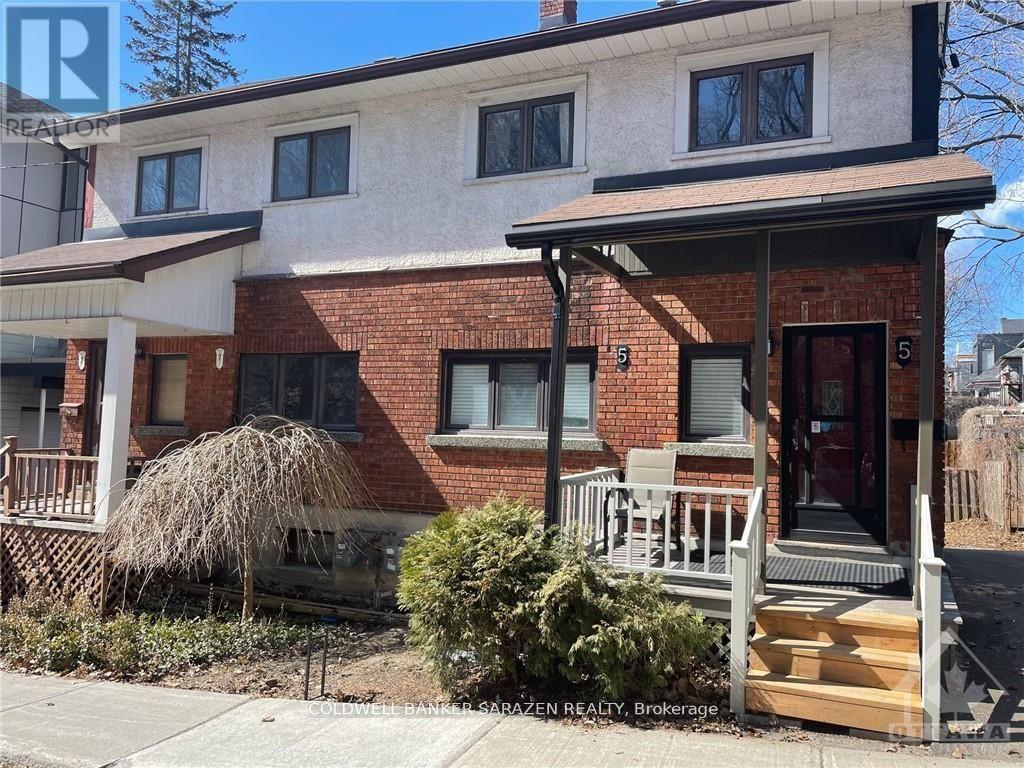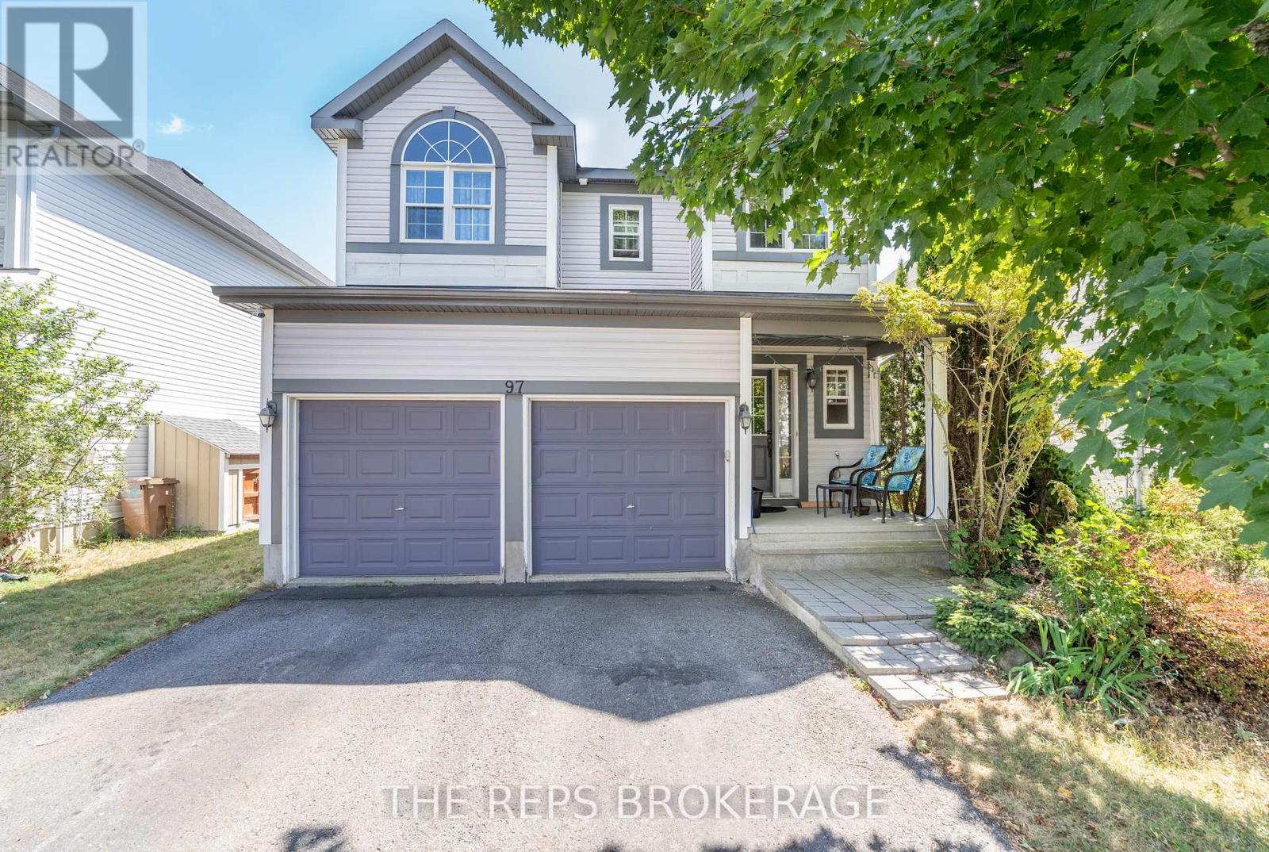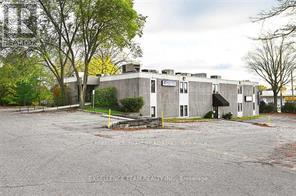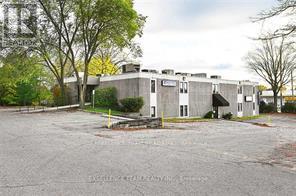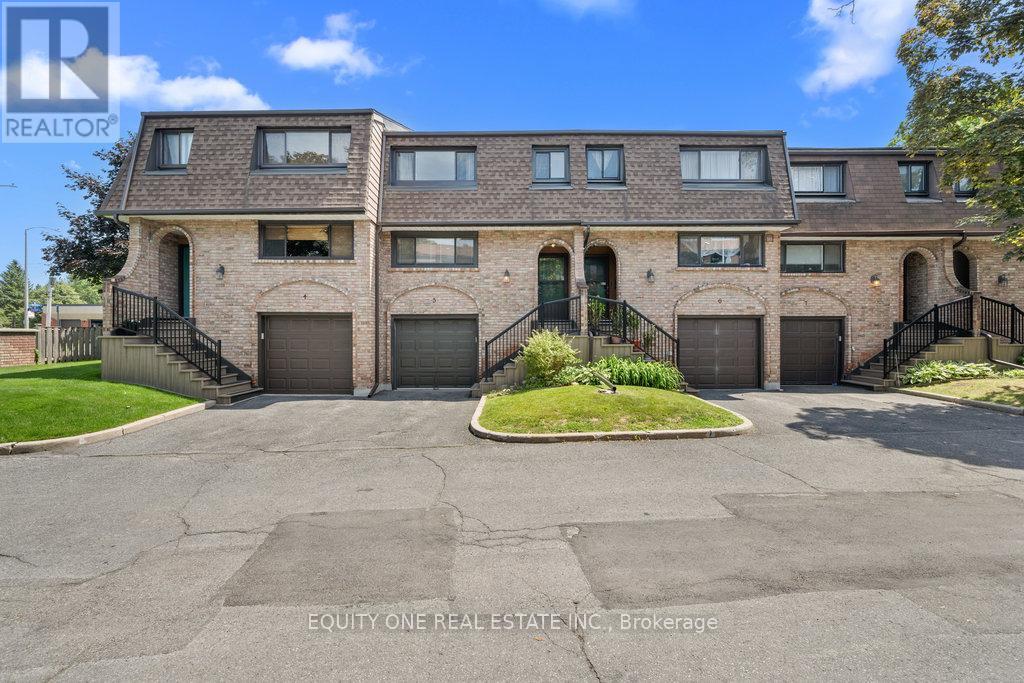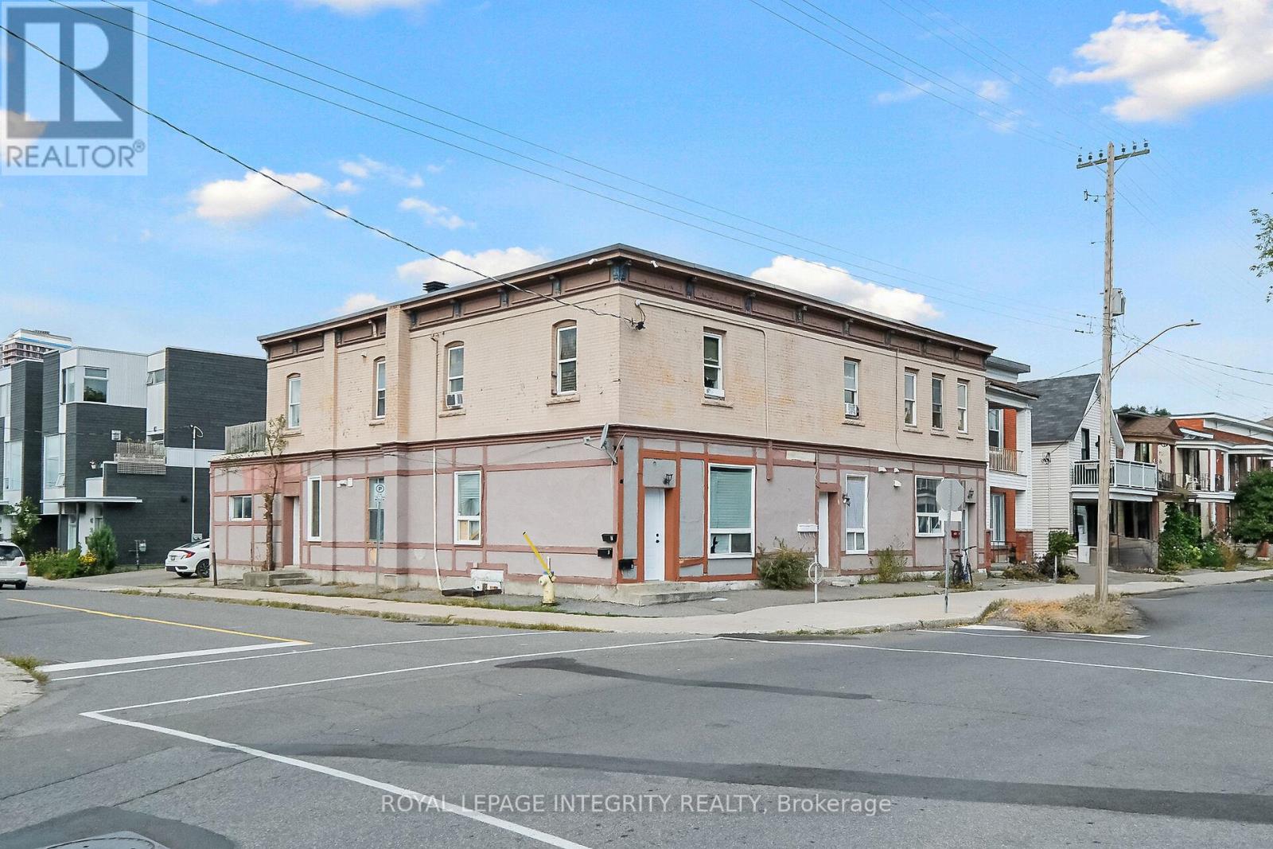5 Edgar Street
Ottawa, Ontario
Near New Interior. Beautifully renovated 3 bdrm Semi on quiet street in premiere neighborhood in Hintonburg. Huge eat in kitchen, newer bathrm, custom flooring, laundryrm, front porch and rear deck, 2 car parking, high basement with storage, and central location walking distance to Wellington Village, Preston st, Dow's lake, and Civic Hospital (id:29090)
97 Black Bear Way
Ottawa, Ontario
Welcome to 97 Black Bear Way in Stittsville a 3-bedroom, 3.5-bathroom home with a fully finished basement, double garage, and four-car laneway. The main floor offers both a formal living room and a separate family room with a gas fireplace, along with a formal dining room and a separate eating area in the large kitchen with gorgeous cupboards. Large windows throughout bring in natural light, giving each space an open and comfortable feel. Upstairs, you'll find a spacious loft, ideal for a home office, play area, or lounge. The principal bedroom features a private ensuite with a soaker tub, complemented by two additional bedrooms and another full bath. The fully finished basement is an amazing space that adds versatility for recreation, hobbies, or guest space. You will love spending time outdoors in your private backyard with a gazebo and beautiful greenery, and covered porch, includes a storage shed. Set in a sought-after Stittsville neighbourhood close to schools, parks, and amenities, this property is an amazing value excellent option for families looking for space and flexibility. (id:29090)
187 Desmond Trudeau Drive
Arnprior, Ontario
Welcome to 187 Desmond Trudeau Drive! This beautifully maintained 3-bedroom, 3.5-bathroom home offers style, comfort, and peace of mind with thoughtful updates throughout. With no direct rear neighbors, you'll enjoy privacy in the fully fenced backyard, complete with a gazebo, gardens, and space to relax or entertain. Step inside to find gleaming hardwood flooring on the main level, a bright open concept living space, and a stunning kitchen featuring a large island with new quartz counters, updated appliances, and modern finishes. Upstairs, the primary suite offers a walk-in closet and ensuite bathroom. The second and third bedrooms are complemented by a full bath with a jacuzzi tub, perfect for unwinding after a long day. Don't forget the additional family room between the main and second floors with a cozy natural gas fireplace, great for family movie nights. The fully finished basement expands your living space, offering a recreation area, custom bar, and full 4PC bathroom, ideal for hosting family and friends. Smart features like the Nest thermostat and Eufy security cameras provide comfort and peace of mind. With a perfect balance of charm, modern upgrades, and outdoor living, this home is move-in ready and waiting for you! Plus, it's conveniently close to school bus pickup, parks, and walking paths. (id:29090)
698 Moffat Street
Pembroke, Ontario
Discover your Urban Oasis! This custom-designed, ecologically sustainable post-and-beam home sits on a serene peninsula in Pembroke, with 2.8 acres of lush forest. Enjoy privacy and natural beauty while having all amenities at your doorstep. The open-concept main level boasts 23-ft ceilings and features a newly renovated kitchen with custom pine cupboards, quartz countertops, and modern appliances. Relax in the curved sitting area with a gas fireplace or by the wood stove in the living room. The main level includes an office, two full bathrooms, and three bedrooms, including the primary suite with a walk-in closet and sliding doors leading to a patio with river views. The upper level offers bonus rooms, a large storage area, and a fourth bedroom overlooking the garden. Updates include paved driveway with a gate 2023, new washer & dryer 2022, infrared sauna 2023, new owned Hot Water Heater 2025. Additional features include two outdoor sheds, a hot tub, and solar panels providing passive income. Book your showing today! (id:29090)
1649 Greywood Drive
Ottawa, Ontario
Welcome to 1649 Greywood Drive, a meticulously maintained 3-bedroom, 3-bathroom townhome offering comfort, functionality, & outstanding value in one of Orleans' most desirable family-oriented neighbourhoods. Ideally situated on a quiet street with no rear neighbours, this home provides a peaceful setting while being just moments from top-rated schools, parks, shopping, & transit. The main level features a bright and inviting open-concept living & dining area, ideal for both everyday living and entertaining. Rich hardwood flooring flows throughout this level, adding warmth & elegance. The adjacent kitchen is both functional & stylish, boasting updated granite countertops, ample cabinetry, and a layout that maximizes efficiency. A convenient powder room completes the main floor. Upstairs, you'll find a spacious & sun-filled primary bedroom with a walk-in closet & private access to a 4-piece cheater ensuite. Two additional bedrooms are generously sized and well-suited for children, guests, or a home office. The finished lower level adds valuable additional living space, featuring a spacious family/recreation room ideal for a home theatre, play area, or personal gym. This level also includes a second powder room & a dedicated laundry/mechanical room offering generous storage solutions. Whether you're a first-time buyer, young family, investor, or looking to downsize without sacrificing space or location, 1649 Greywood Drive delivers a move-in-ready opportunity in a vibrant, established community. (id:29090)
309 Park St/unit 105 Street
Brockville, Ontario
Great opportunity to establish your business in a well maintained building.This professional building is in a great location with high visibility on a Park street in Brockville.Possible uses include business/professional offices legal, medical, physio, therapy-related clinic, insurance, education or other personal service establishments, etc. There is ample parking and square footage could be arranged to meet your needs, depending on your requirements.. If more space is required there are other units available.The units are for lease at $11.00/sq ft per annum available immediately(base rent).All leases are triple net(plus CAM = CAM projected at approx.$11.50 sq.ft. per annuum), Tenants will be responsible for signage, signage permits, improvements, any required business operating license or permits that may be required by the municipality.The ground floor space and the first floor space offer excellent visibility,signage,vehicular and pedestrian access. (id:29090)
309 Park/unit 206 B Street
Brockville, Ontario
Great opportunity to establish your business in a well maintained building.This professional building is in a great location with high visibility on a Park street in Brockville.Possible uses include business/professional offices legal, medical, physio, therapy-related clinic, insurance, education or other personal service establishments, etc. There is ample parking and square footage could be arranged to meet your needs, depending on your requirements.. If more space is required there are other units available.The units are for lease at $11.00/sq ft per annum available immediately(base rent).All leases are triple net(plus CAM = CAM projected at approx.$11.50 sq.ft. per annuum), Tenants will be responsible for signage, signage permits, improvements, any required business operating license or permits that may be required by the municipality.The ground floor space and the first floor space offer excellent visibility,signage,vehicular and pedestrian access. (id:29090)
1225 Campeau Crescent
Clarence-Rockland, Ontario
Cozy, upgraded 3+1 bedroom bungalow located in the heart of Rockland. Upgrades include kitchen cabinets and countertops, hardwood floors throughout main level, both main level and lower level bathrooms are 3 pieces. Living room has a gas burning fireplace to take off the winter chill. Bright sun filled dining room area with patio door access to south facing deck. Fully finished basement area complete with kitchen, spacious recreation room area as well as a fourth bedroom, workshop and laundry area. Main level also has a newer split system heat pump for air conditioning and economical heating. Beautiful south facing fully fenced backyard on a slightly irregular lot. includes large and smaller garden shed. 17 X 16 feet sundeck with natural gas hookup for BBQ. Includes wall cabinets in main bathroom, 2 fridges, stove, dishwasher, microwave hood fan, washer, dryer , ceiling fan and mirror in hallway. Upgraded roof shingles and 2 maximum vents (id:29090)
5 - 2 Bertona Street
Ottawa, Ontario
Welcome to this well-maintained 3-bedroom, 3-bathroom condo townhouse offering a smart layout, tasteful finishes, and an unbeatable location. With hardwood flooring throughout the main living areas and the second level, this home is both stylish and easy to maintain. Step into the foyer where a convenient powder room awaits perfect for guests. A few steps up, the dining room provides a lovely view of the spacious living room below and connects seamlessly to the generously sized kitchen. Complete with a bright window, ample counter space, and abundant cabinetry, the kitchen is ideal for both everyday cooking and entertaining.The living room is filled with natural light and features direct access to the private backyard through sliding patio doors making it a cozy space to relax or host friends and family. Upstairs, the hardwood continues throughout the three well-proportioned bedrooms. A shared full bathroom serves the secondary bedrooms, while the primary suite offers its own 3-piece ensuite and an oversized walk-in closet to comfortably meet all your storage needs. Just down from the living room is a large, private laundry room with plenty of additional storage. The lower level remains unfinished and awaits your personal touch perfect for a future recreation room. Located close to shopping, restaurants, schools, recreation facilities, DND Headquarters, and with quick access to both Highway 416 and 417, this home offers exceptional value in a highly connected community. Status Certificate on file (id:29090)
81 Osler Street
Ottawa, Ontario
Available Immediately! Rarely offered modern 4-bedroom end-unit townhouse in Kanata North, just minutes from the Hi-Tech Park. Only 2 years old, this stylish home features a bright and spacious layout with 9' ceilings, hardwood flooring, and an open-concept kitchen with quartz countertops and sleek cabinetry.Enjoy extra privacy with a side yard and direct access to a nearby park with play structures. The second floor includes a primary bedroom with ensuite and walk-in closet, plus three additional bedrooms, full bath, and laundry. Finished basement with natural light,perfect for a rec room or home office.Close to schools, shopping, and easy access to Hwy 417. Don't miss this rare opportunity in one of Kanatas most sought-after locations! (id:29090)
6 - 202 Rochester Street
Ottawa, Ontario
Welcome to this attractive 6-plex in the heart of Ottawa's vibrant Little Italy. Offering a highly desirable unit mix: 2 & 3-bedroom apartments, three 2-bedroom suites, and one 1-bedroom, this property provides both stability and versatility for investors. With a current cap rate of 3.9%, it represents a strong foothold in one of Ottawa's most sought-after rental markets. Apartments 5 and 6 feature expansive private decks, giving tenants rare outdoor living space perfect for entertaining, relaxing, or enjoying views of the lively neighbourhood. The property also offers a rear parking lot, a highly valued amenity in this central urban location. Several updates and renovations have already been completed, while further cosmetic improvements present excellent potential to increase rents and property value. Each apartment includes well-proportioned living areas, ensuring comfort and functionality for tenants. Beyond the building itself, the location is truly unbeatable. Situated just steps from Preston Street's renowned restaurants, cafés, and gelaterias, tenants enjoy the best of Ottawa's cultural dining scene. With Dows Lake, the Arboretum, and bike paths nearby, outdoor recreation is always within reach. Add in easy access to Carleton University, public transit, including the O-Train, and major downtown employers, and this property stands out as a highly attractive choice for a diverse rental pool. Whether you're an experienced investor or looking to expand your portfolio, this Little Italy multi-residential offers strong income, growth potential, and a prime address in one of Ottawa's most dynamic and desirable communities. Prime location. Tenant appeal. Long-term value. Don't miss your chance to own a quality 6-unit building in Ottawa's thriving rental market. Some of the content in the images has been virtually staged to protect the privacy of the tenants. (id:29090)
104 Mesa Drive
Ottawa, Ontario
Beautiful home features an open concept main living area complete with a kitchen with island and granite countertops, stainless steel appliances, lots of natural light, vaulted ceilings and more. Upstairs you will find 3 bedrooms including a primary room with ensuite bathroom and two walk in closets! The basement is completely finished and offers additional living space, laundry room as well as ample storage space. (id:29090)

