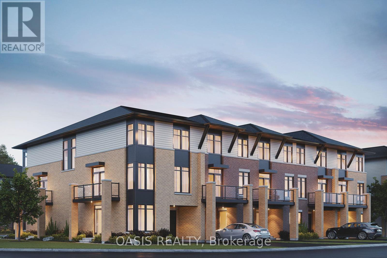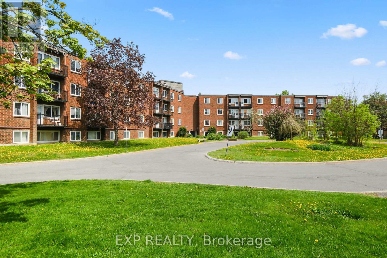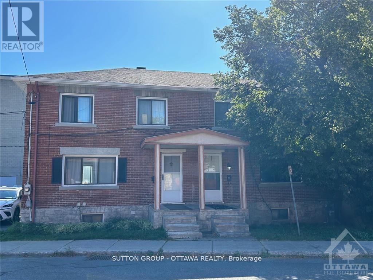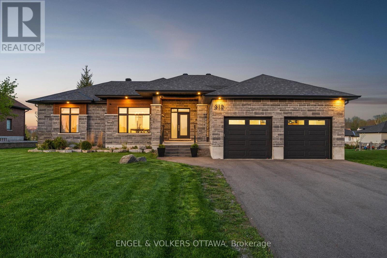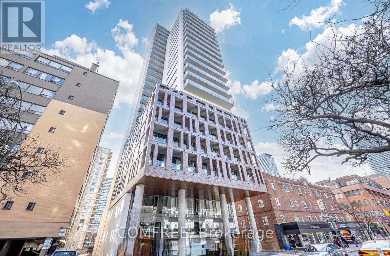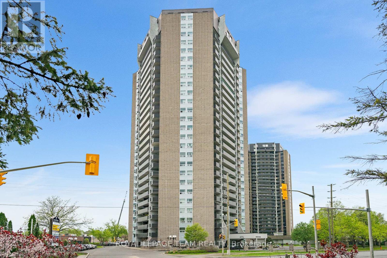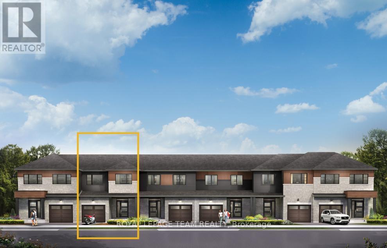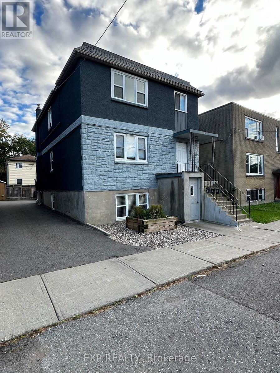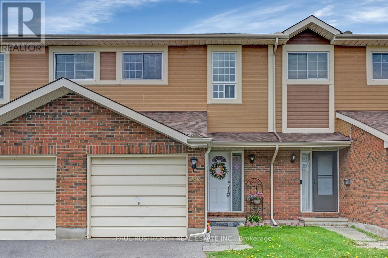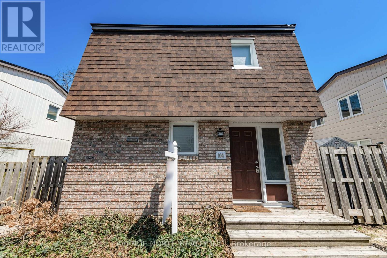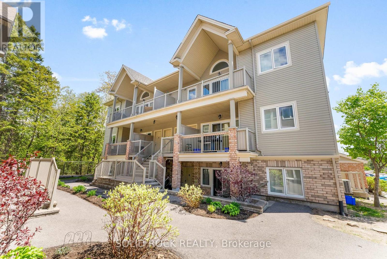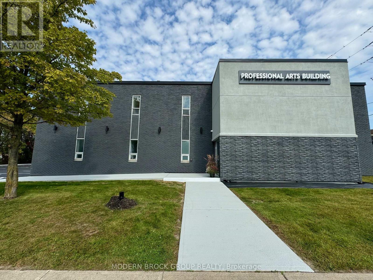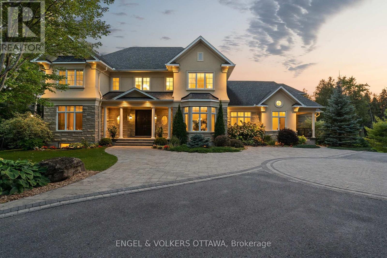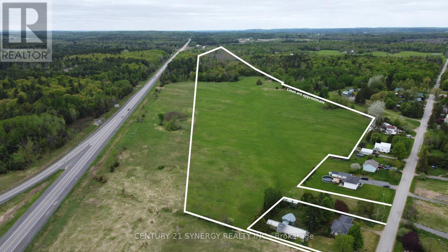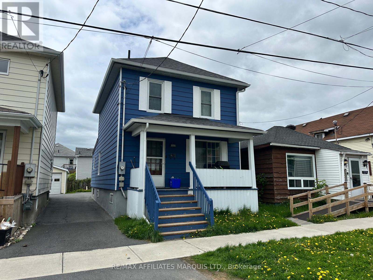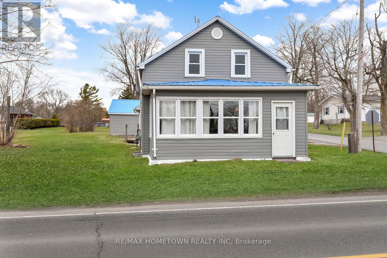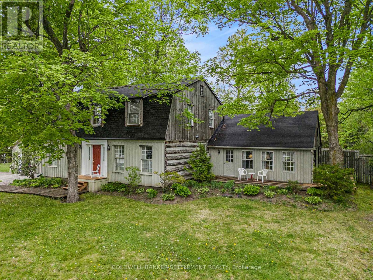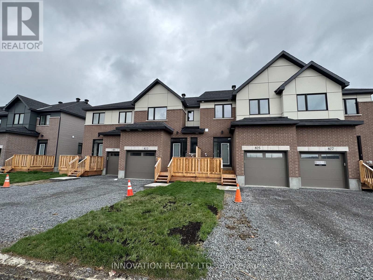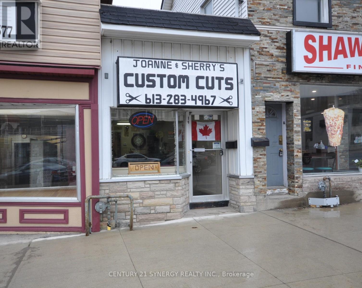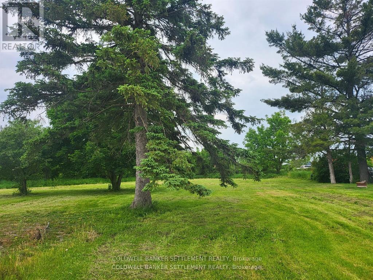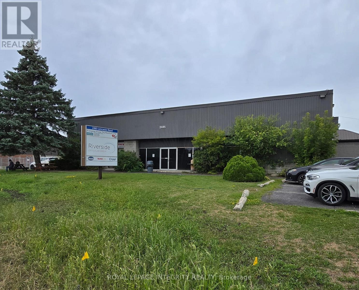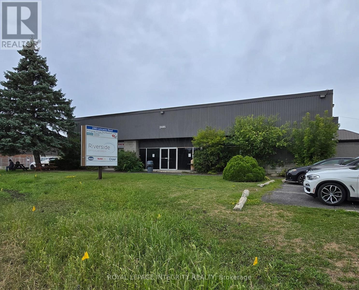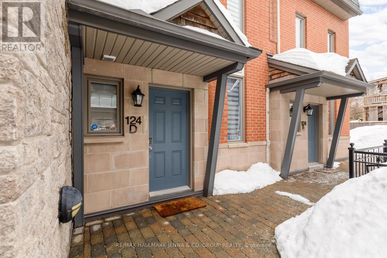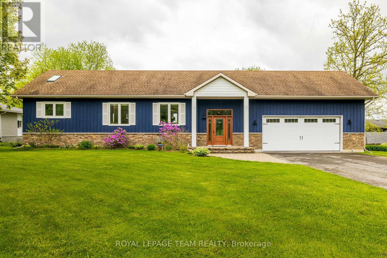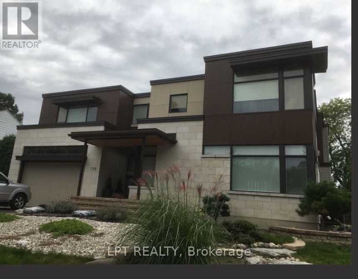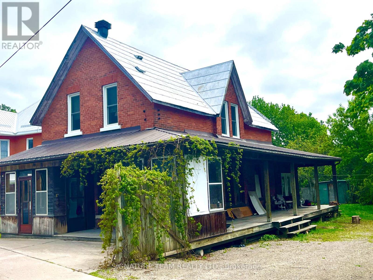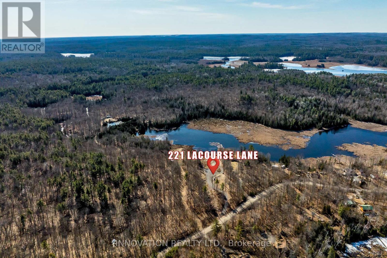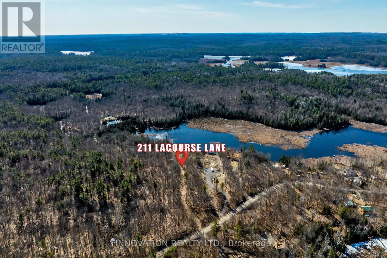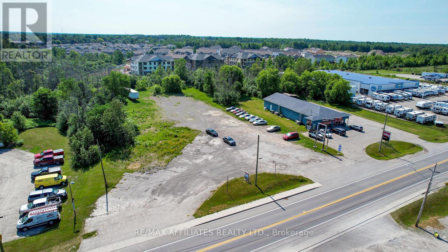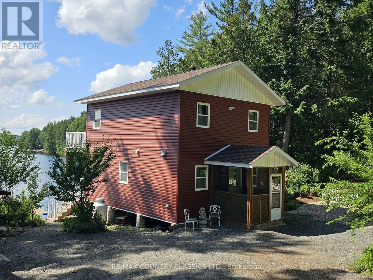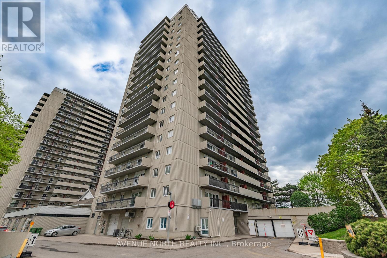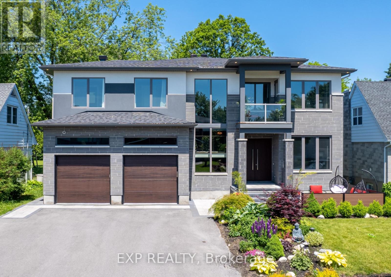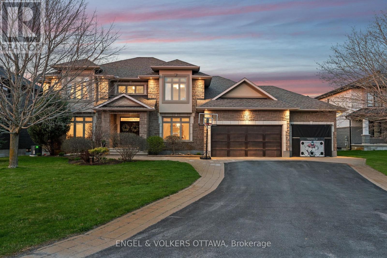81 Rawah Private
Ottawa, Ontario
Beautiful "Brockton" model from Tamarack Homes "Gallery" series of 3 storey, back to back townhomes. Fabulous standard features and over $12,000 in upgrades. Great location in South central Stittsville near new Maplewood Secondary School. 2 bedrooms, 2.5 baths, 3rd floor laundry, generous attached garage at 11'x 20'4" plus another parking space in driveway. Balcony access off open concept 2nd floor. efficient kitchen with island and pantry, quartz counters throughout, AC included. Actual units and model homes available for viewing. Historically, these units have sold out quickly, so check these out soon! $120 monthly fee for "Private" road maintenance. Approximately 1,446 sq ft per builder plan. Interior photos shown are model home not listed property. (id:29090)
83 Rawah Private
Ottawa, Ontario
Super popular "Gallery" back-to-back 3 storey towns, available for late summer possession! Conveniently located in the heart of South Stittsville Westwood development, near Robert Grant and Bobolink Ridge and very close to new Maplewood Secondary School. This end/corner "Cardiff" model, features approx 1,510 sq ft in all plus a basement level utility room. Your own attached garage, balcony and driveway parking for a 2nd vehicle. Main floor den, 2 beds and 2.5 baths, lovely open concept 2 floor with balcony. $15K in popular upgrades included, central air conditioning, water line to fridge, etc. Designer package "E" is currently being installed. Actual unit and models are available for showings. Interior photos shown are of the model home, so finishings will vary and appliances, artwork, window coverings and staging items are not included in the actual unit. $120 monthly maintenance fee for "Private" roadway. (id:29090)
305b - 2041 Arrowsmith Drive
Ottawa, Ontario
Bright & Affordable 1-Bedroom Condo in Prime Location! Perfect for first-time buyers, investors, or those looking to downsize, this well-maintained 1 bedroom/ 1 bathroom condo offers unbeatable value in an incredibly convenient location. Step into a bright and open living space featuring beautiful hardwood flooring, a neutral colour palette, and large picture windows that flood the home with natural light. The galley-style kitchen offers ample cabinetry and counter space, with a seamless flow into the adjacent dining area ideal for everyday meals or entertaining. Enjoy peaceful evenings and sunset views from your private balcony, a cozy outdoor retreat. The spacious bedroom comfortably fits a full suite of furniture and is located just steps from the full bathroom. Added perks include a storage locker on the same floor as the unit, one assigned parking space, and access to great building amenities like an outdoor pool and elevator access. Located just minutes from Blair Station, with easy access to LRT and bus routes, and within walking distance to the Gloucester Recreation Centre, shopping centers, parks, and top-rated schools this is urban convenience at its finest. (id:29090)
50 Armstrong Street
Ottawa, Ontario
Semi Detached 3 bedroom located in the popular neighborhood of Hintonburg. Floor plan layout consists of a large family room and dining room leading to the kitchen. Backyard access from the kitchen. Upper level has 3 bedroom and a newly renovated 3 piece bathroom Great location, close to public transit, shopping along Wellington St. West. (id:29090)
00 Limestone Road
Ottawa, Ontario
Your Dream Oasis Awaits! ATTENTION Developers & Buyers: Secure 5+ acres of PRIME land, just 10 mins from Fitzroy Harbour & Constance Bays stunning Ottawa River beaches, including The Point & Augers Beach with 39 public access points. Steps from Fitzroy Beach, Cavanagh Sensplex, & Torbolton Forests 147 hectares of trails and wildlife, enjoy boating, hiking, and community charm at the Constance Bay General Store & local dining. Only 15 mins to Arnprior, 25 mins to Kanata's tech hub, and near future LRT stations, this land offers rural peace with urban access. Perfect for your legacy estate or visionary development, this rare gem is a once-in-a-lifetime opportunity. Act quickly before this opportunity is gone! 24 hours irrevocable on all offers. (id:29090)
312 Shoreway Drive. Drive
Ottawa, Ontario
Welcome to 312 Shoreway Drive, an impeccably crafted bungalow nestled in the exclusive Lakewood Trails enclave of Greely. Built by custom home builder Mackie Homes, this Briard model offers over 2,180 sq.ft. of refined living space, designed to exceed modern luxury standards while embracing timeless elegance. From the moment you enter, you're greeted by a flowing open-concept layout and designer-selected finishes that elevate every space. The gourmet kitchen is a showpiece outfitted with bespoke cabinetry adorned with crown moulding, quartz surfaces, a grand centre island with seating, and a walk-in pantry seamlessly connecting to a sunlit breakfast area and impressive great room. Soaring ceilings, a striking gas fireplace with full-height feature wall, and a wall of windows create an atmosphere of both warmth and grandeur. Step through oversized patio doors to your covered deck and expansive backyard the perfect backdrop for elegant outdoor entertaining.The primary suite offers a walk-in closet and a spa-inspired ensuite featuring a freestanding soaker tub, glass-enclosed shower, and his-and-hers vanities, all designed with a refined palette and high-end materials.Two additional bedrooms, each with walk-in closets, share a thoughtfully designed Jack-and-Jill bathroom, ideal for guests or family. The partially finished lower level recreation room offers additional space to relax, entertain, or create a private home theatre or fitness retreat. Lots of potential for an accessory unit or in-law suite with garage access to the basement and rough in for a bathroom. Reach out today to experience quiet luxury in one of Greelys most sought-after communities. (id:29090)
2305 - 81 Wellesley Street E
Toronto (Church-Yonge Corridor), Ontario
One bed and one bath condo with a large outdoor terrace and balcony, with additional green space. Unit takes up the entire north face of the building so it is very private having no neighbours. This unit has a wide open floor plan, with fridge, gas stove, dishwasher, and dual use oven microwave. Quartz countertops and backsplash, plenty of cabinetry/storage with under mount lighting, washer/dryer, and wood floors throughout. 4 piece bathroom with floor to ceiling tiles and a deep soaker tub. Very spacious unit with tons of natural lights from the floor to ceiling windows. Two balcony doors lead to the outdoor spaces. Concrete feature wall as well. Must be seen to appreciate the unit and its views. (id:29090)
2505 - 1380 Prince Of Wales Drive
Ottawa, Ontario
Welcome to your sky-high sanctuary! Perched on the 25th floor, this spacious 2-bedroom, 1-bath condo offers sweeping panoramic views of Hog's Back Falls, the Experimental Farm, and beyond.Enjoy the ease of garage parking, and live within walking distance to shops, restaurants, parks, and transit; everything you need is just steps away! Take advantage of the buildings amenities, including an indoor pool, sauna, party room, and library; perfect for relaxing or entertaining.Whether you're a first-time buyer, downsizer, or investor, this is an opportunity to own a beautiful condo in a prime location with unmatched views and lifestyle perks. Dont miss out-schedule your private showing today! (id:29090)
716 Fairline Row
Ottawa, Ontario
Live well in the Gladwell Executive Townhome. The dining room and living room flow together seamlessly, creating the perfect space for family time. The kitchen offers ample storage with plenty of cabinets and a pantry. The main floor is open and full of natural light. The second floor features 3 bedrooms, including the primary bedroom complete with a 3-piece ensuite and a spacious walk-in closet. Convenient 2nd level laundry. Connect to modern, local living in Abbott's Run, Kanata-Stittsville, a new Minto community. Plus, live alongside a future LRT stop as well as parks, schools, and major amenities on Hazeldean Road. November 5th 2025 occupancy! (id:29090)
214 Carillon Street
Ottawa, Ontario
Discover this well-maintained triplex at 214 Carilion Dr., ideally situated in Vanier. Each of the three units boasts two spacious bedrooms, perfect for renters or a multi-family living setup. Two units have been beautifully renovated, offering modern finishes and updated living spaces, while the third presents an exciting opportunity for an investor to add value. The property's prime location offers unbeatable convenience: walking distance to schools, parks, and public transportation, and just an eight-minute drive to the bustling RO center. With the added bonus of extra income generated from the on-site laundry facilities, this property is a smart investment choice. Whether you're a seasoned investor or looking to enter the rental market, 214 Carilion Dr. offers excellent potential with its mix of completed renovations and opportunity for further improvements. Don't miss out on this rare find in a sought-after neighborhood! Photos are of Apt 2 after reno's, before tenant moved in!, Flooring: Hardwood, Flooring: Ceramic, Flooring: Carpet Wall To Wall. (id:29090)
D - 306 Everest Private
Ottawa, Ontario
Charming 2-Bedroom Stacked Town home in Prime Location Close to Alta Vista! Discover exceptional value and convenience in this well-managed and peaceful community just minutes from parks, schools, public transit, and shopping. This spacious 2-bedroom, 1.5-bathroom stacked townhouse offers 1,058 sq. ft. of well-designed living space across two levels.The upper level features an open-concept kitchen, dining, and living area, a half bathroom, the large stone island makes it perfect for entertaining or relaxing. The lower level includes two bright bedrooms, a full bathroom, laundry, and walk-in closet, cozy and quiet. One owned parking spot on surface. Low condo fee that includes water, building insurance, exterior maintenance, and management. Whether you're looking to move in or invest, this home offers a blend of comfort, affordability, and unmatched convenience, deal for first time home buyers or investment. Schedule a visit today and make it yours. (id:29090)
382 Verdon Private
Ottawa, Ontario
Tucked away on a quiet street with no rear neighbours, this well-maintained 3-bedroom, 2-bathroom row unit offers both privacy and comfort. The main floor features a spacious kitchen and an open-concept living and dining area with hardwood flooring, perfect for everyday living and entertaining.Upstairs, you'll find three well-sized bedrooms, including a large primary suite with a cheater ensuite, offering added convenience and functionality. A finished basement adds versatile living spaceideal for a home office, rec room, or guest area. Located in a well-managed condo community, this home is close to great schools, shopping, and the Greenboro pathways, with access to parks, bike trails, schools, and more. A wonderful opportunity for first-time buyers, downsizers, or investors. 24 Hour Irrevocable on all Offers. (id:29090)
104 - 3260 Southgate Road
Ottawa, Ontario
Welcome to this beautifully maintained and charming 3-bedroom, 2-bathroom townhome in Hunt Club nearby a community salt water pool, and nestled in the heart of a vibrant and sought-after community! This charming condo offers an abundance of living space, perfect for families, professionals, or anyone who enjoys modern living. Enjoy the privacy of your own fenced-in yard, ideal for outdoor dining, gardening, or simply relaxing in the sunshine. Step inside to a bright and sun-filled main floor that features a warm and welcoming kitchen, a dedicated dining area, and a large family room that's perfect for entertaining guests or cozying up for a quiet evening. Upstairs, you'll find three generously sized bedrooms, each with ample closet space, and a full bathroom. The fully finished lower level is a standout feature, complete with a powder room and a recreation space with endless possibilities for customization. Whether you dream of a home gym, a media room, a quiet office, or a playroom, this space is ready to adapt to your lifestyle. With easy access to top-rated schools, shopping centres, parks, public transit, and all the amenities you could need, this home truly offers the perfect blend of comfort and convenience. Don't miss your chance to make this wonderful property your own, book your showing today! Roof 2012. Furnace 2013. Attic Insulation 2016. (id:29090)
I - 1109 Stittsville Main Street
Ottawa, Ontario
Welcome to carefree condo living in the highly sought-after community of Jackson Trails! This beautifully maintained upper unit is flooded with natural light thanks to its abundance of windows and soaring vaulted ceilings. With no rear neighbours and views of the trees, it offers a peaceful retreat just steps from all the amenities you need. The open-concept living and dining area features a full wall of windows, creating an airy, sun-filled space perfect for relaxing or entertaining. Rich hardwood flooring flows throughout the main living areas and both bedrooms, adding warmth and elegance. The kitchen is both stylish and functional, with stainless steel appliances, a sleek glass tile backsplash, a breakfast bar for casual dining, and convenient in-unit laundry access. The primary bedroom is a serene escape with a generous walk-in closet and a patio door that opens to tranquil treetop views, no rear neighbours to disturb your privacy. The second bedroom is also a great size, making it ideal for guests, a home office, or a cozy retreat. The large main bathroom offers both comfort and style, featuring a separate soaker tub and a walk-in shower. Off the living room, step out onto your private balcony, the perfect spot for morning coffee or evening unwinding. Located just minutes from shopping, restaurants, banking, schools, and transit, this home offers the best of both comfort and convenience. Whether you're a first-time buyer, downsizer, or investor, this bright and spacious unit checks all the boxes. Don't miss this opportunity to own in one of Stittsville's most popular neighbourhoods! (id:29090)
201 - 135 Ormond Street
Brockville, Ontario
Prime Office Space in the Newly Transformed Professional Arts Building. This approximately 1031 sq. ft. office suite is perfect for healthcare professionals and business owners seeking a premium workspace. The Professional Arts Building has recently undergone a significant transformation, raising the standard for commercial properties in Brockville. Completed enhancements list available upon request. As the owner and operator of both the building and Brockville Medi spa, the Landlord is dedicated to providing first-class space for Brockville's business community. The unmatched standard of service ensures the property remains meticulously maintained for all tenants and guests. With ample, free parking, elevated care standards, and a thriving professional atmosphere, this suite offers a premier location to grow your business. Open to assisting with leasehold improvements, the Landlord is willing to work with tenants to help tailor the space to suit their operational needs. Call today for a private viewing! (id:29090)
353 St Philippe Street
Alfred And Plantagenet, Ontario
Great investment property for the entrepreneur who wants to keep the business, implement his new business, wants to go full residential. Its got it all. consisting of 5 residential apartments with the larger 2 bedroom on main floor, 2 1 beds on second floor and two bachelors on 3rd level. Solid building with large lot with possibility of severance to build more units (id:29090)
1809 - 242 Rideau Street
Ottawa, Ontario
Sophisticated urban living awaits in this exceptional 1-bedroom + den corner unit in the heart of downtown Ottawa. Spanning an impressive 740 sq.ft., this beautifully designed suite offers generous space, elegant design elements, and an abundance of natural light. With its prime corner location, the unit is bathed in sunlight from two sides, creating a bright, airy ambiance throughout. The open-concept layout flows effortlessly, with floor-to-ceiling windows.The modern kitchen is both stylish and functional, showcasing quartz countertops, stainless steel appliances, and a convenient breakfast bar. A rare feature, the open den enjoys its own large window, offering a sunlit and versatile area ideal for a home office, study nook, or creative space. Rich hardwood flooring adds warmth and elegance throughout. The generously sized bedroom offers a tranquil retreat, while the private balcony provides an elevated view of the cityscape perfect for your morning coffee or evening unwind. Enjoy the convenience of in-suite laundry, a storage locker, and underground parking. Condo fees include heat and water, adding comfort and value. Residents benefit from an array of premium amenities, including a fully equipped fitness centre, indoor pool, sauna, guest suites, landscaped terrace with BBQs, and 24-hour concierge/security service. Just steps from restaurants, shopping, cafes, the Rideau Canal, light rail transit, and the University of Ottawa, this fully furnished unit delivers an unparalleled lifestyle in one of the city's most vibrant locations. Don't miss your opportunity to own this light filled, spacious unit in the heart of the city! (id:29090)
265 Main Street
Alfred And Plantagenet, Ontario
An excellent opportunity for builders and investors! This serviced lot in the growing community of Plantagenet is zoned and approved for a 6-unit residential development. The property is being sold with a full suite of valuable documents and approvals, including architectural renderings and floor plans for a 6-plex, a minor variance approval, a zoning amendment, a detailed layout plan, an engineering report, a sewer and water management report, and a professionally prepared site plan. Most of the groundwork has been done just bring your builder and start your project with confidence. Located close to amenities, schools, and local services, this is a turnkey opportunity to develop a high-demand multi-unit property in a welcoming, small-town setting. As per form 244, 24hrs irrevocable on all offers. (id:29090)
153 Preston Street
Ottawa, Ontario
Fantastic retail space with great window frontage/exposure along Preston St. Main retail space is approx 1223 sq ft. Walking distance to transit, restaurants and cafes. Operating costs of approx $8.00 a sq ft. (id:29090)
1408 Blackhorse Court
Ottawa, Ontario
This exceptional estate, designed by the renowned Andre Godin, blends timeless elegance with modern luxury, offering breathtaking views of its serene Rideau Forest surroundings. Nestled on a quiet cul-de-sac, this magnificent mansion is situated in one of the city's most prestigious and sought-after neighbourhoods. Boasting six bedrooms and seven bathrooms, this stunning residence offers an unparalleled living experience, with high-end finishes and exceptional craftsmanship throughout. The homes classic architectural details and sophisticated design create an atmosphere of refined comfort and grandeur. A separate wing with a private entrance provides an independent living space, complete with a dedicated office, a sunlit mudroom, and a rear deck, all finished to the same impeccable standard as the main residence. Designed for seamless entertaining, the property features two kitchens, a chefs kitchen that opens to an inviting living room with coffered ceilings and a wood-burning fireplace, as well as a secondary catering kitchen for effortless hosting. Step outside to a sprawling covered deck that offers panoramic views of the lush, landscaped backyard, complete with a tranquil pond and private sauna.This extraordinary home is a rare opportunity to own a one-of-a-kind luxury retreat in a truly prime location. (id:29090)
00 Milton Stewart Avenue
Mcnab/braeside, Ontario
A chance to shape your vision from the ground up - this expansive 43-acre parcel offers a blank canvas with massive potential. Once completed, the future installation of Miller Service Road will provide over 3,000 feet of frontage, making access and visibility ideal for a variety of development possibilities. Currently featuring two access points on Milton Stewart Road and one on the McNab Braeside Rail Line, part of the property is actively cropped (2025 crops excluded from sale) and includes a section of mixed bush, adding to its character and versatility. Location is key: just 3 minutes to the highway, 13 minutes to Arnprior, 34 minutes to Kanata, and 20 minutes to Calabogie - all the amenities and resources you need are within easy reach. Whether you're looking to develop, invest, or build, this is a prime opportunity to turn bold ideas into reality. (id:29090)
227 Alice Street
Cornwall, Ontario
Exceptional Location!!! Affordable 3 bedroom home near all amenities boasting eat-in kitchen, dining room, living room and additional family room on the main level, ideal for a fourth bedroom. Exquisite wooden crown and French doors leading into the main living room. The second story features a modern bathroom renovated by Rona, two large bedrooms and a smaller bedroom suitable for use as a bedroom. Most windows and flooring have been updated. Recent upgrades comprise natural gas furnace (2019), hot water tank (OCT 2024) and heat pump (OCT 2024), eavestroughs and downspouts (2024), fresh exterior paint and new parging. New rough-in plumbing in the basement facilitates future bathroom installation. Presently used as student housing, this home is clean and will be vacated prior to closing. Please allow 24 hours for showing requests. Contact us today to arrange a private viewing! (id:29090)
8 Reilly Street
Prescott, Ontario
Charming Detached Home with Big Potential - New Wexford - Welcome to 8 Reilly Street, a beautifully updated 2-bedroom, 1-bath detached home nestled on a spacious corner lot in the peaceful village of New Wexford. Whether you're a homeowner, investor, or looking for flexible space with room to grow, this property checks all the boxes. Inside Features: Bright, modern kitchen with appliances included. Updated 4-piece bathroom--Main floor laundry with washer and dryer. Open, functional layout perfect for everyday living. Outside Perks & Expansion Opportunity: Oversized detached garage ideal for hobbyists, storage, or a workshop. Private back deck--great for relaxing or entertaining--just a short walk to the St. Lawrence River, perfect for kayaking, paddleboarding, or scenic walks. Prescott Golf Club and walking trails nearby-- Minutes to downtown Prescott: waterfront, marina, restaurants, and the popular Shakespeare Festival -- Bonus Investment Potential: There are three additional lots available, two directly behind (on Hooker Street--lot 55 and 56) and one to the west(lot 40) of 8 Reilly. Buy them separately to expand your space or turn this property into a high-potential income generator, whether long-term rental, Airbnb, or a multi-generational setup. A rare blend of charm, location, and future upside. Buyer to perform their own due diligence with the township regarding zoning, building permissions, and lot uses. (id:29090)
A - 47 Trillium Lane
North Algona Wilberforce, Ontario
Welcome to your waterfront retreat on beautiful Mink Lake in Eganville!. this stunning 2-bedroom, 3-bathroom home offers 121 feet of pristine, owned shoreline and breathtaking lake views from nearly every room. Thoughtfully designed and meticulously maintained, the open concept living area is perfect for relaxing or entertaining featuring vaulted ceilings, gleaming hardwood floors, a stunning fireplace, and an expansive wall of windows that flood the space with natural light and showcase the tranquil water views. The spacious kitchen opens seamlessly to the living dining areas, making it ideal for hosting family and friends. Step outside on to the large deck and take in the sights and sounds of lakeside living-perfect for summer BBQs, morning coffee, or quiet evening sunsets. A private dock and firepit area invite you to fully enjoy waterfront living. The primary bedroom is a true retreat with an ensuite bath and walk in closet. A second bedroom and full bath complete the main level. The walkout basement features a large rec room with a propane fireplace, ceramic tile flooring, a third bathroom and access to the backyard and lake. The home also boasts a 2-car attached garage and an additional detached single garage-perfect for your vehicles, water toys, or workshop needs. A paved driveway, propane heating, and central air ensure year-round comfort and convenience. With excellent access to Highway 60, you're just minutes from Eganville while still enjoying peace, privacy and the natural beauty of Mink Lake. Whether you're looking for a full time home or a seasonal getaway, this lakeside gem offers it all-comfort, charm, and the lifestyle you've been dreaming of. Don't miss your chance to own a slice of paradise! New septic system 2024. 24 hour irrevocable on all offers. (id:29090)
93 Rideau Ferry Road
Rideau Lakes, Ontario
Welcome to 'Maple Grove' - A gorgeous 3 bedroom 3 bathroom home nestled on 27 acres of majestic trees and peaceful trails, this warm and inviting home is a place where memories are made. A beautiful view from every room, you're surrounded by the beauty of nature but with the convenience of a central location, while the beautiful character throughout transports you to a peaceful place. Step inside and take in the beauty of the wonderful great room as sunlight dances across timber beams, filling the heart of the home with a quiet glow.The living spaces are generous and thoughtfully designed, featuring both a formal living room with fireplace and generous dining room ideal for gatherings large or small. The rustic eat-in kitchen overlooks a serene terrace, the perfect setting for slow mornings with coffee or long summer evenings spent outdoors by the pool. Head upstairs to find three spacious bedrooms, including a primary suite complete with two walk-in closets and a private five-piece ensuite bath. The additional 5-piece bathroom upstairs and a two-piece powder room on the main floor provide added convenience for family and guests alike. A functional mudroom with main-floor laundry keeps everything organized especially after a swim in the in-ground pool or a peaceful walk in the woods. Outside, the property feels like your own private world, secluded, serene, and full of life. The paved driveway leads to a handy 1.5 detached garage with insulated walls, and the grounds and forest are perfect for kids to roam, gardens to grow, and stars to admire in the night sky. Located just minutes from the Village of Rideau Ferry and a short drive to both Perth and Smiths Falls, this is more than a home, its a lifestyle. Never before offered on the open market, a rare opportunity to live immersed in nature, with comfort, character, and community close at hand. Your dream home awaits! Book your private viewing today. (id:29090)
825 Anciano Crescent
Ottawa, Ontario
Highly upgraded Brand new Rear-Lane Townhouse by Claridge; the Gannet in beautiful Bridlewood Trails. Discover the perfect blend of convenience, nature, and modern design in the sought-after Bridlewood Trails community. This brand-new rear-lane townhouse offers 2,450 sq. ft. of stylish and spacious living. Main floor welcomed by a bright and inviting Foyer, upgraded hardwood floors, spacious Living, Dining rooms. Gourmet Kitchen with quartz countertops, stainless steel appliances. Hardwood staircase. The upper floor has a bright and spacious Primary Bedroom with a walk in closet and a luxury 6-piece ensuite with double sink and freestanding bathtub, 2 good size secondary bedrooms, second floor laundry. Huge Family room in the basement. Earth tone colors, vacant; easy to show. Southwest-facing lets the sunlight flood in! Mins from Great Canadian Trail. Close to parks, schools, Walmart Supercentre, Real Canadian Superstore, Costco and Highway 417. (id:29090)
14 Beckwith Street N
Smiths Falls, Ontario
This is a high traffic location in the heart of Smiths Falls. Current long term tenant would like to stay. Tenant is month to month and pays 600.00 per month rent. Property has newer furnace and water works. This location is one of the best in the town, don't miss out on the opportunity for a worthwhile investment. (id:29090)
00 Franklin Street E
Smiths Falls, Ontario
Two cleared, level lots with industrial zoning being sold as one just off Highway 15 in Smiths Falls. PINs are 053210015/053210013 and ARNs 090403004018400/090403004018300 (id:29090)
17 & 18 - 2485 Lancaster Road
Ottawa, Ontario
Commercial Condos with approximately 4000 sq ft on 2 floors. Currently both Units 17 and 18 are connected, Seller will divide if need be. Regular garage door in Unit 17. Some subdividing has been done. Both Units have a total of 5 parking spaces! Excellent location at the entrance of Lancaster road via St Laurent Blvd. (id:29090)
18 - 2485 Lancaster Road
Ottawa, Ontario
Commercial Condo with approximately 2000 sq ft on 2 floors. Currently both Units 17 and 18 are connected, Seller will divide if need be. Loading/Shipping Door on Unit 18. Some subdividing has been done. Both Units have a total of 5 parking spaces! Excellent location at the entrance of Lancaster road via St Laurent Blvd. (id:29090)
17 - 2485 Lancaster Road
Ottawa, Ontario
Commercial Condo with approximately 2000 sq ft on 2 floors. Currently both Units 17 and 18 are connected, Seller will divide if need be. Regular garage door in Unit 17. Some subdividing has been done. Both Units have a total of 5 parking spaces! Excellent location at the entrance of Lancaster road via St Laurent Blvd. (id:29090)
26 Stickleback Way
Ottawa, Ontario
Listing Description This Beautiful Bungalow features an inviting curb appeal in a quiet area. This One Starts with a Den, 2 Bedrooms and a Guess Area with a 2nd Gas Fireplace. The Kitchen has a large counter space for your entertainment and pleasure. SS Applicances will agrementer your life style and culinary experiences. The well lit Living and Dining Area include another gas Fireplace. You can overlook your backyard from your beautiful Kitchen, Living Room or Dining Area. Features 9 foot ceilings, Maple hardwood throughout the main floor, Pvc windows, double car garage, 200Amp service for your electric car and much more. The Lower Area is completely finished.(Even the storage area is drywalled). You and your guests will love the well lit spaces and the warmth that it provides. (id:29090)
B301 - 124 Guigues Avenue
Ottawa, Ontario
* Open House on May 24th from 2 pm - 4 pm * Tucked away in a charming, gated enclave, 124 Gigues Ave #D offers a perfect blend of modern sophistication and historic charm in the heart of Lowertown. Steps from the ByWard Market, Parliament Hill, Elgin Street, and the Ottawa River, this beautifully updated 2-bedroom, 3-bathroom townhome delivers tranquillity and convenience. Enter through the picturesque Montmartre courtyard, reminiscent of a European retreat. The main level welcomes you with soaring double-height ceilings in the family room. At the same time, the bright kitchen featuring stone countertops and stainless steel appliances flows seamlessly into the rear yard, creating an ideal indoor-outdoor space. A cozy seating nook and family room complete this level. The second floor boasts a spacious living area with oversized windows, a built-in media wall, and rich hardwood floors, offering a warm yet refined atmosphere. Upstairs, the primary suite is a serene escape with a walk-in closet and ensuite bath, while the second bedroom and additional den provide flexibility for guests or a home office. A third bathroom ensures ultimate convenience. This home also includes secure underground parking, bike storage, and a locker. With easy access to fine dining, boutique shopping, coffee houses, museums, and the University of Ottawa, this residence is an exceptional opportunity to experience the best of urban living in one of Ottawa's most sought-after locations. (id:29090)
318 Broadway Street W
Merrickville-Wolford, Ontario
Welcome to 318 Broadway St. W, a stunning waterfront property located along the historic Rideau Waterway! With 3 bedrooms & 2 full bathrooms the exquisite renovations offer discerning buyers a rare opportunity to own a luxurious waterfront residence; the perfect blend of elegance, quality construction & waterfront lifestyle! Enter the gracious foyer w/ its soaring ceiling & porcelain tiled heated floors to be greeted by an abundance of light. The gourmet kitchen w/ its quartz counters, beautiful backsplash, large island, black stainless steel appliances & ample cabinetry, offers unparalleled waterfront views! Glass doors lead to an expansive composite deck, perfect for entertaining! The thoughtful layout continues w/ the elegant living rm & dining rm adjacent the kitchen; w/ crown molding, ceiling medallions, baseboards & quality trim, this area also features porcelain tile flooring. The main floor primary bedroom suite w/ its floor-to-ceiling window & glass door leading to an exterior deck, showcases a light-filled space that offers complete privacy from the main living area. It also features hardwood floors, a walk-in-closet & primary ensuite that is truly spa-like w/ its large tiled walk-in shower, double sink vanity, skylight & heated floors. Hunter Douglas blinds throughout! Watch loons & blue herons from the expansive screened-in porch; another perfect spot for entertaining, relaxing in the hot tub & enjoying the serenity of waterfront living! The lower level features laminate flooring, a family room w/ fireplace, an office nook, two bedrooms, a full bathroom & laundry room. The oversized double car garage features plenty of storage/workshop space. With a 40' dock, fire pit, garden boxes, board & batten shed & 7 kms of lock free boating, this waterfront oasis is within walking distance to village amenities & only 45 min to our Nation's Capital! It's time to dock your boat & fish from your own backyard in a historic, artisan community; luxury & lifestyle await! (id:29090)
4 - 50 Prestige Circle
Ottawa, Ontario
Welcome to Petrie Landing! Discover effortless living in this impeccably maintained 2-bedroom condo, ideally located in the desirable community of Petrie Landing. Perfectly suited for first-time home buyers or those looking to downsize, this bright and inviting home offers both comfort and convenience in a serene, sought-after setting. Step inside to find a thoughtfully designed, open-concept layout featuring a spacious living and dining area, perfect for entertaining or relaxing at the end of the day. The well-appointed kitchen includes modern appliances, ample cabinetry, and a functional breakfast bar for casual dining. Both bedrooms are generously sized, with the primary suite offering a large closet and direct access to a private balcony a peaceful spot to enjoy your morning coffee or unwind in the evening. The pristine bathroom and in-unit laundry add to the ease of everyday living. Enjoy the benefits of a meticulously maintained building with secure entry, an elevator, and dedicated parking. Located just moments from parks, walking trails, the Ottawa River, and all essential amenities, Petrie Landing offers the perfect balance of nature and urban convenience. 24 hours irrevocable on all offers (id:29090)
1690 Ira Morgan Way
Ottawa, Ontario
WOW! THIS IS THE ONE!! The perfect lot to build your custom dream home. A STUNNING 2.3 ACRE BUILDING LOT. WELL TREED. PRIME LOCATION of Country Hill Estates! The lot is ready for the DESIGN/BUILD OF YOUR DREAM HOME. The SIMPLY MAJESTIC build location nestled in the towering trees has already been cleared. Culvert and 235ft Driveway in place. Over 100 loads of fill brought in. It is PERFECT! Ideally located mere minutes to all the amenities of Metcalfe/Greely/Findlay Creek/Manotick and surrounding areas. Close proximity to Future HARDROCK Hotel. Rural PRIVACY and TRANQUILITY with the conveniences of city services close by. HIGH-SPEED WIFI Available. A stunning BACKDROP/SURROUND FOR YOUR DREAM HOME. Must see to appreciate the magnitude/beauty of this lot. Survey Attached. Natural gas pipeline runs through the front of the property, easement in favour of TC Energy. (id:29090)
298 Crestview Road
Ottawa, Ontario
Executive Rental in Faircrest Heights Available Mid-June | $9,500/month + Utilities. Experience luxury living in the heart of prestigious Faircrest Heights with this stunning4-bedroom, 6-bathroom custom-built home, available for lease starting mid-June. Situated on one of the most sought-after streets in the area, this modern residence offers a thoughtfully designed layout, premium finishes, and exceptional natural light throughout. Step inside to find expansive windows dressed with contemporary blinds, elegant Canadian maple hardwood flooring, and high-end ceramic tile. A show-stopping floating staircase with solid maple treads and sleek glass/metal railings sets the tone for this architecturally inspired home. The gourmet kitchen is a chefs dream featuring bespoke cabinetry, quartz countertops, and a suite of luxury appliances including a Thermador panel-ready fridge/freezer, 36 Wolf gas range, Viking hood, Asko dishwasher, and Marvel beverage center. All bedrooms are generously sized, offering ample storage and comfort. The second-floor laundry room is equipped with a premium LG washer and dryer for added convenience. Perfect for professionals, diplomats, or executives seeking a turnkey lifestyle in one of Ottawa's premier neighborhoods. Minimum 12-month lease. Utilities not included. Contact us today to schedule your private showing. Rental application required, credit check, employment letter and Lease Agreement. (id:29090)
23 Main Street
Whitewater Region, Ontario
Charming Two-Story Brick Home in the Heart of Cobden Discover this delightful older two-story brick home located in the vibrant center of Cobden. This inviting residence features three spacious bedrooms and one and a half bathrooms, making it perfect for families or those seeking extra space. The home sits on a generous lot, offering plenty of outdoor room to enjoy. A standout feature of this property is the lovely wraparound Covered porch, providing a picturesque spot to relax and unwind while enjoying the neighborhood views. Inside, you'll find some recently updated flooring in the front living room, adding a fresh touch to the classic charm of this home.The residence is equipped with a newer propane furnace, Some newer windows, ensuring comfort during the colder months. While the home is being sold as-is, it presents an excellent opportunity for buyers looking to personalize and make it their own.Conveniently located within walking distance to all amenities, this property combines the charm of an older home with the convenience of location. Dont miss your chance to own this gem in Cobden! (id:29090)
221 Lacourse Lane
Lanark Highlands, Ontario
A rare piece of waterfront with access to White Lake offering just over 2 acres of land. The beautiful lot is very private with a cleared building site making this an ideal oasis for your future dream home. Improvements including levelling grade area to water, removing trees and brush, removing aquatic vegetation and constructing a boat launch. Hydro on site & drilled well already in place. 29 ft Sunny Creek Trailer on site with outhouse. Approximately 1 hour from Ottawa. (id:29090)
211 Lacourse Lane
Lanark Highlands, Ontario
A beautiful waterfront property with hydro on site and a drilled well awaits you! The septic system has been approved. Several outbuildings including an outhouse and gazebo plus a 40 foot dock. Includes a 29 ft White Hawk RV Trailer. Come enjoy all White Lake has to offer. (id:29090)
153 Lombard Street
Smith Falls, Ontario
This property has plenty to offer, and certainly won't go unnoticed as it is located on one of the busiest streets in town, and neighbours the towns shopping district with stores like Walmart, Canadian Tire, LCBO, several chain restaurants, shops, and car lots. Opportunity not only lies with the frontage of this property, but it also backs onto the Cataraqui Trail as well, along with a booming residential development just beyond the trail. The flat site conveniently has two entrances off of Lombard St. Environmental Site Assessment reports on file. This property is a very rare vacant lot in this part of town, and ready for development. Call today!! (id:29090)
162 King Edward Avenue
Ottawa, Ontario
Welcome to 162 King Edward Ave, a beautiful detached home in the heart of downtown Ottawa. Just steps from the ByWard Market, Rideau Centre, uOttawa, and the Ottawa & Rideau Rivers, this 3-bedroom gem blends historic charm with modern upgrades. The main floor offers a spacious living/dining area, eat-in kitchen with wood accents, and convenient laundry. Upstairs, you'll find three bedrooms and a stylish 4-piece bath. The full-height unfinished basement provides ample storage. Step out to a generous deck perfect for entertaining.With a Walk Score of 95, this location offers unparalleled access to shops, dining, and transit. Experience the best of city living in this charming home (id:29090)
405 - 160 George Street
Ottawa, Ontario
Welcome to 160 George Street, one of the most sought-after addresses in the heart of Ottawa's vibrant Byward Market! This prestigious building offers luxury living just steps from the University of Ottawa, Rideau Shopping Centre, and much more! This spacious and bright 2-bedroom + Den, 2-bathroom unit is one of the largest in the area. Both balconies have been enclosed adding to the usable living space! The large primary bedroom boasts an ensuite bathroom and walk-in closet, creating a private retreat. The Kitchen is a chef's paradise, equipped with stainless steel appliances and a built-in wine fridge. Custom blinds in Living/Dining, Primary Bed & Den. The St. George building offers many amenities including an indoor heated pool, exercise centre, sauna, 24-hour security, and a beautifully maintained communal patio complete with BBQs. 1 underground parking space and exclusive-use storage lockers. Don't miss your chance to live at 160 George Street! Find further information on Nickfundytus.ca. (id:29090)
108a Kubishack Lane
Madawaska Valley, Ontario
Trout Lake - Barry's Bay. IYour own private beach cove with 145' waterfront, all perfectly west-facing for unforgettable sunsets. just over 1 acre of land. This newer, year-round waterfront home or cottage offers over three bedrooms and stunning views from two levels of expansive decks.Set on beautifully landscaped, level grounds with vibrant gardens, the main floor features an open-concept layout, a 3-piece bath, and a flexible library/den/bedroom space. Upstairs, youll find three bedrooms, a spacious foyer, and a second west-facing deckideal for soaking up the sun.Bonus spaces include a detached garage that doubles as a summer kitchen or potential bunkie, plus an additional separate single bunkie for guests or extra storage.A rare gem just 5 minutes from Barrys Baythis is truly a one-of-a-kind waterfront retreat. (id:29090)
1504 - 158a Mcarthur Avenue
Ottawa, Ontario
Welcome to this charming corner unit apartment featuring 2 bedrooms and 1 bathroom, offering outstanding value in a prime, accessible location. Just off Vanier Parkway and steps from the 417 highway, Chateau Vanier provides easy access to downtown, public transit, and major amenities. Inside, enjoy the modern living space with generous room sizes, stylish finishes, and a functional layout ideal for both everyday living and entertaining. With south exposure, you'll have tons of natural light flooding the unit throughout the entire day. Located in a well-managed building, residents enjoy amenities such as visitor parking, lush gardens, a reception hall, exercise room, library, salt-water swimming pool, and sauna, everything you need for a well-rounded urban lifestyle. This move-in-ready condo is an excellent opportunity for first-time buyers, downsizers, or investors. (id:29090)
7 Phillip Drive
Ottawa, Ontario
Welcome to this one-of-a-kind, custom-built home offering an exceptional blend of luxury, space, and versatility. With 8 bedrooms, 7 bathrooms, and a fully separate dwelling unit, this property is ideal for multigenerational living or added income potential. Step inside to soaring 10-foot ceilings and hardwood floors that run throughout. The main level is thoughtfully designed with a bedroom and full bath, perfect for guests, alongside a chef-inspired kitchen featuring quartz countertops, custom cabinetry, walk-in pantry, and an oversized island. The kitchen flows into a sunlit living room with a gas fireplace and a show-stopping great room complete with coffered ceilings and a custom bar - an entertainers dream. Upstairs, discover four spacious bedrooms, each with its own ensuite. The primary retreat includes a walk-in closet, elegant ensuite, and direct access to a large shared balcony. A bright open den provides the perfect work-from-home space, with access to a charming front patio. The finished basement offers even more flexibility with a large rec room and an additional bedroom with its own ensuite. Meanwhile, the fully self-contained secondary unit includes a bedroom, full bath, kitchen, and living space - ideal as an in-law suite or rental opportunity. Outside, your private backyard oasis awaits, complete with a built-in outdoor kitchen, heated pool, hot tub, and outdoor shower - designed for relaxation and unforgettable summer gatherings. This extraordinary home combines upscale finishes, thoughtful design, and endless potential. Don't miss your chance to make it yours. (id:29090)
30 Denise Lane
Horton, Ontario
Affordable living and only ten mintes to Renfrew. Located in a well established park, this home has been well cared for over the years. With lots of interior space, the two bedroom home sits on a large lot at the front of the park and backs onto green space with no rear neighbours visible. The home has a generous sized kitchen and eating area, an office, 4 piece bath with laundry, and a large living room at the rear of the home. Off the rear is a large private deck and there is a storage shed for added storage. Electric heat on equal billing is $285 a month and the hot water tank rental is $61.75 every three months. Easy to view with some notice. Current monthly park fees are $158.09 but will be reassessed for the new owner. Conditional on Park Approval for any offer (id:29090)
450 Lockmaster Crescent
Ottawa, Ontario
Welcome to this stunning custom-built residence offering the perfect blend of luxury, space, and functionality. Boasting 6 spacious bedrooms and 6 beautifully appointed bathrooms, this exceptional home is designed for modern family living and effortless entertaining. Step inside to discover an expansive gourmet kitchen featuring a massive center island, premium stainless steel appliances, and ample cabinetry, ideal for the home chef and perfect for gatherings. The open-concept layout flows seamlessly into the dining and living areas, flooded with natural light and sophisticated finishes throughout.The fully finished basement expands the living space with versatility, ideal for a home theatre, gym, or playroom. For extended family or guests, the private, main floor in-law suite offers complete independence with its own full kitchen, bathroom, and private living quarters. Step outside into your personal oasis, a beautifully landscaped backyard designed for enjoyment. Dive into the in-ground pool, unwind on the patio, or entertain with ease in this breathtaking outdoor retreat. This home truly has it all - space, style, and thoughtful design. Don't miss your opportunity to own this one-of-a-kind property that checks every box. (id:29090)


