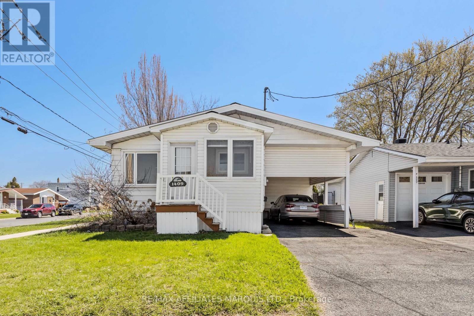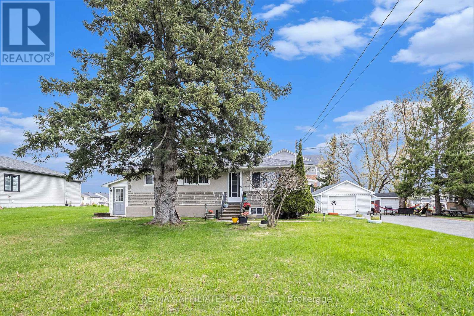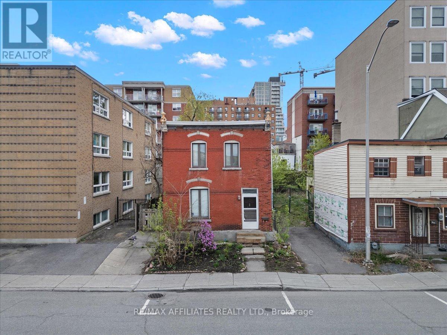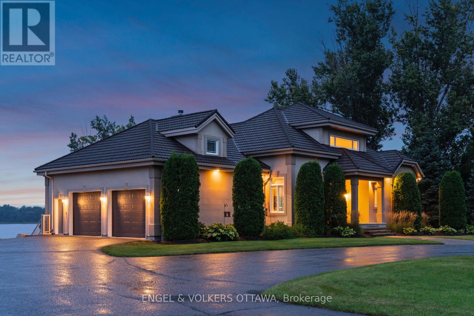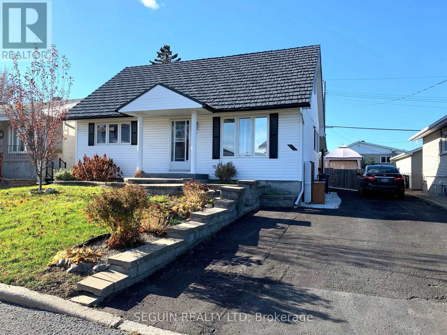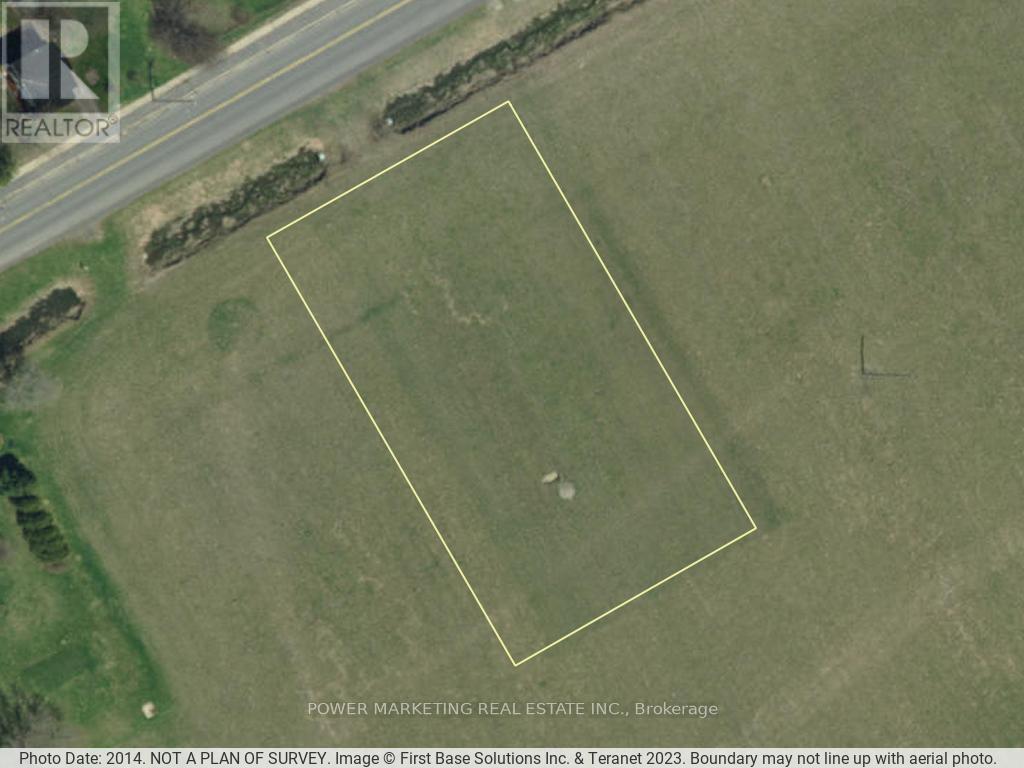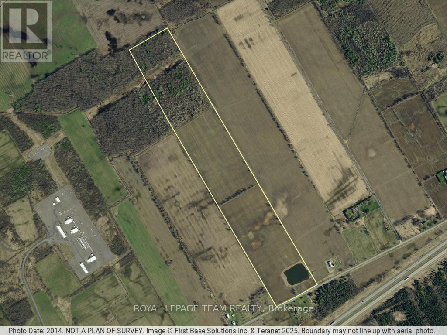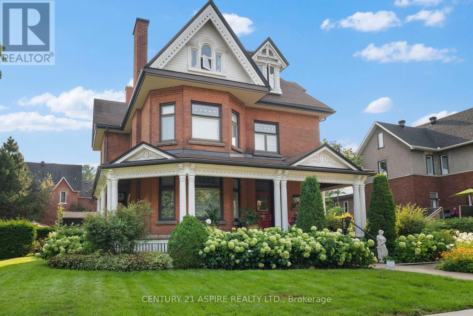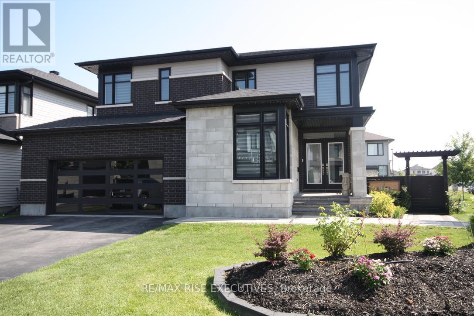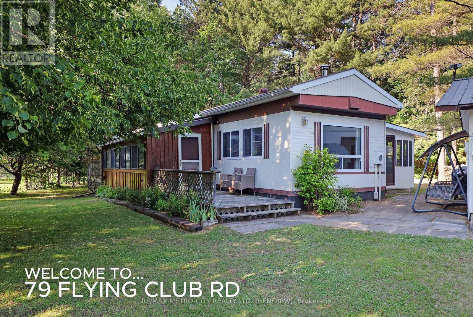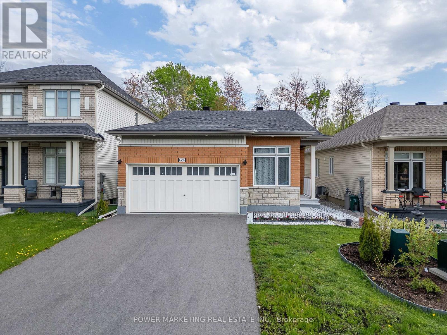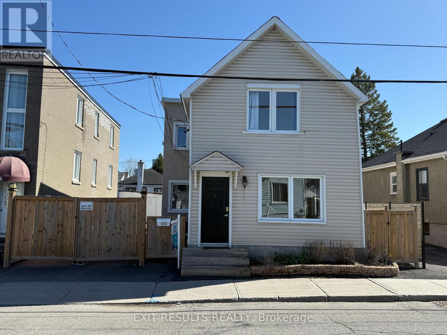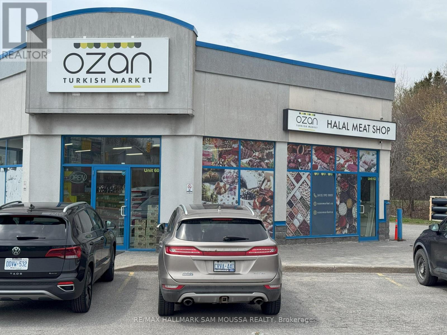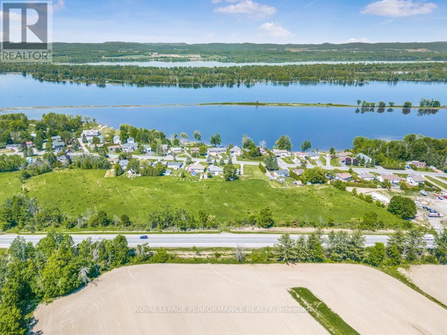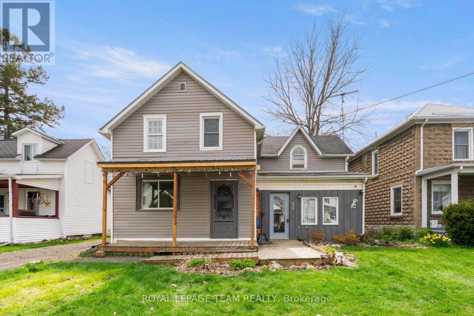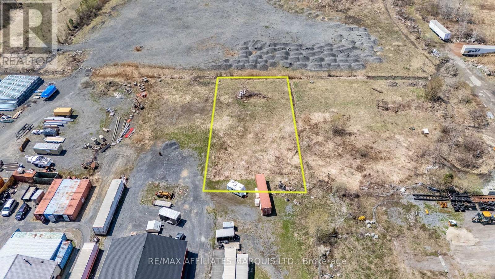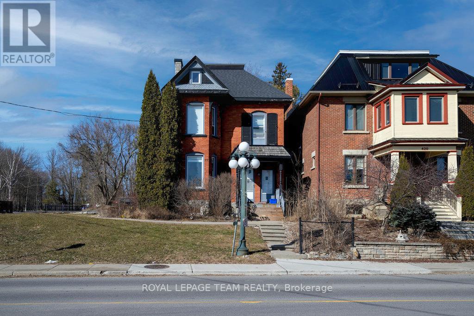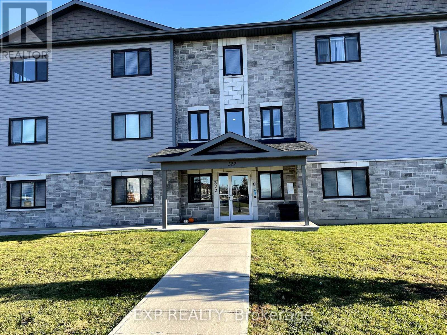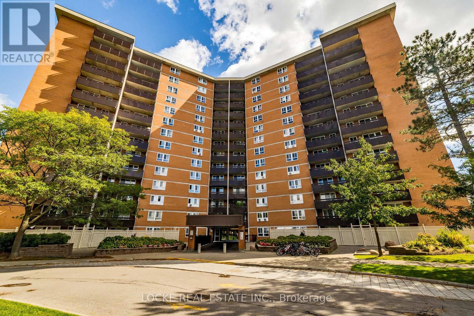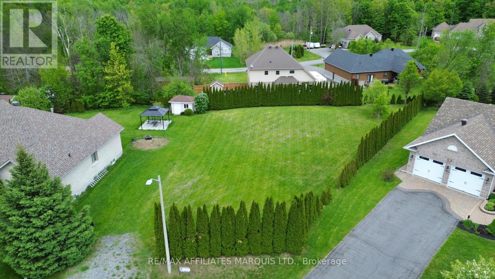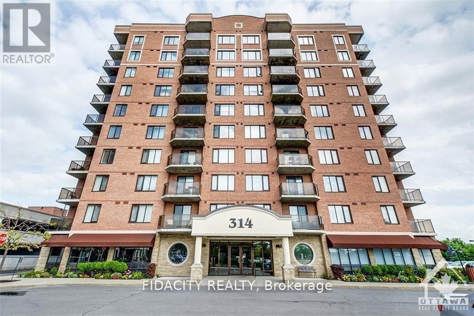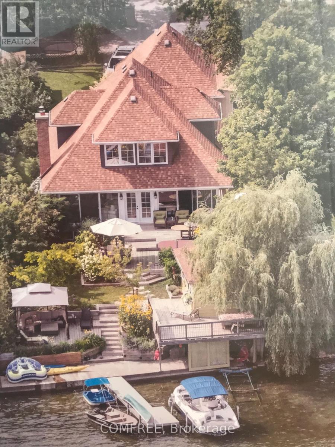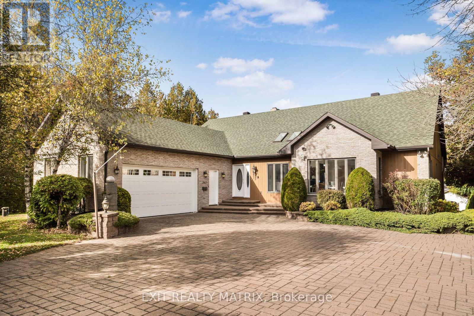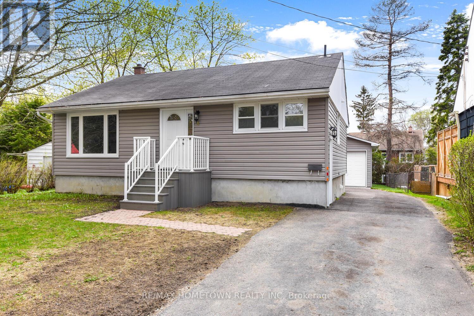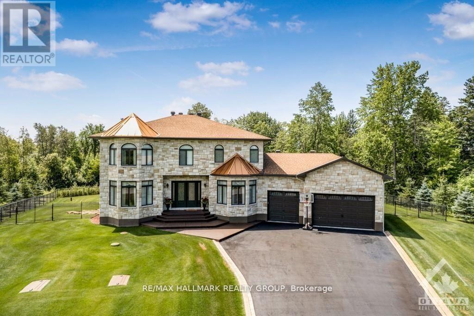544 Lakeshore Road
Lanark Highlands, Ontario
Welcome to 544 Lakeshore Road, a custom-built 3-bedroom, 2-bathroom waterfront retreat nestled on the quiet shores of White Lake in Lanark Highlands. Constructed in 2007, this meticulously maintained home harmoniously blends rustic charm with modern comforts, offering an inviting sanctuary for those seeking tranquility and adventure. Set on a gently sloping lot, the property boasts direct access to the water, complete with a private dock and includes a canoe perfect for leisurely paddles or fishing excursions. The expansive two-car garage provides ample storage, while the additional garden/workshop shed and 8x10 vinyl storage shed cater to all your hobby and storage needs. Inside, the home exudes warmth and sophistication. The sunroom, furnished with a plush leather couch (included), offers panoramic lake views, creating an ideal space for relaxation. The fully finished basement is an entertainer's dream featuring a recreation room complete with a bar, stools, and a pool table all included in the sale. Heating is efficiently managed with a combination of a new propane furnace (installed in 2023) 1 Wood Stove and Wood burning fireplace, ensuring comfort throughout the seasons. The property operates on a reliable well and septic system, and evenings can be spent around the outdoor firepit, under the starlit sky. Located just a short drive from Calabogie, residents can enjoy year-round activities such as skiing, golfing, and hiking, making this home not just a residence, but a lifestyle. Escape to your dream retreat whether year-round, weekends or just for the summer, this custom-built lakefront home offers the perfect blend of luxury, comfort, and unforgettable views. (id:29090)
1409 Second Street E
Cornwall, Ontario
Located close to all amenities, this home is sure to please! Spacious, paved driveway and car port welcome you to the property. Two convenient entries with the front entrance opening into the porch. On the main level you'll find a living room, dining room, kitchen with appliances included, a full bathroom, two bedrooms ( Primary bedroom includes two closets) and a den that could be used as an office or nursery. The lower level includes a large rec room, a laundry room, a third bedroom, a full bathroom and a storage room. The back yard is fully fenced for your enjoyment and has a great storage shed. New owned hot water tank. Metal roof. Tenant occupied at $2230 + electricity. 24hr notice for showings. Viewings permitted 11am-630pm (id:29090)
34 Church Street
Westport, Ontario
Welcome to one of Westport's special homes, perfectly situated in one of the Village's best locations. This expansive and character-filled property offers the ideal blend of traditional charm and modern functionality, making it perfect for large or multigenerational families, as well as those seeking a home-based business opportunity. Inside, you'll find an abundance of space with a total of 5 bedrooms, 2 full bathrooms, and 2 half baths. The main floor is a showcase of versatile living areas, including a formal dining room, family room with a cozy wood-burning fireplace, living room, studio/office, library, and a generous kitchen featuring Elmwood cabinetry, pantry space, and room for an eat-in area. Upstairs, a cleverly designed layout separates the primary bedroom suite, complete with a full bath and laundry area, from the traditional second level that houses four additional bedrooms and another full bath. A single attached garage is complemented by a detached, insulated double-sized garage with a single overhead door, offering excellent storage or workshop potential. With two separate entrance doors on Church Street, this home once served as a professional doctor's office--an ideal setup for a home-based business or private practice. Whether you're looking for a family home full of charm or a unique live-work space in the heart of Westport, this one-of-a-kind property delivers. (id:29090)
6208 Renaud Road
Ottawa, Ontario
Charming Bungalow with In-Law Suite in Navan Great for Homeowners or Investors! This well-maintained bungalow in the heart of Navan offers a fantastic opportunity for first-time buyers or savvy investors. The main level features a bright and spacious layout with 3 bedrooms, gleaming hardwood floors, and ceramic tile throughout. Enjoy the warmth and natural light of the inviting living area, perfect for relaxing or entertaining. The basement includes a non-legal in-law suite with its own private entrance, complete with 2 bedrooms, a full kitchen, and a cozy living area, ideal for extended family or rental potential. Situated on a soon-to-be-severed lot measuring approximately 17.87 x 43.89 meters, this property offers plenty of outdoor space. Please note: the porch on the right side of the house and the garage in the backyard will be removed prior to sale. Don't miss out on this versatile and affordable property in a peaceful, family-friendly neighborhood! This property as a rare R4ZZ zoning permitting a low rise apartment building (please due your due diligence with city of Ottawa to confirm) (id:29090)
00 Atkins Lake Road
Elizabethtown-Kitley, Ontario
Far from civilization & centrally located 25 min from both Smiths Falls & Brockville is your 143 acre parcel of land with significant frontage on Atkins Rd, featuring a mix of some cleared acreage now covered in bush, softwood & even a small pond! Retreat to the country & leave big city behind! A wonderful opportunity to build a very private home off-grid or take advantage of nearby hydro-75 min from both Kingston & Ottawa (id:29090)
168-174 Murray Street
Ottawa, Ontario
Expand your portfolio with this premium development opportunity.High-density R4-UD zoning and over 7,000 sq ft of land in a sought-after locationperfect for buy-and-hold investors or developers targeting smart growth.Situated on one of Ottawa's most recognizable streets with a heritage overlay.A strategic acquisition close to shops, eateries, the Rideau Centre, transit, schools, and Parliament.HST included. (id:29090)
1759 Regional 174 Road
Ottawa, Ontario
Nestled 2.4km East of Trim Rd, this stunning 3-bed+den, 2.5-bath custom home showcases a mesmerizing waterfront panorama. The foyer leads to aluminous hardwood staircase, unveiling a grand living space perfect for hosting. Highlights include a two-story living room with a gas fireplace, a formaldining area, a well-appointed bar with outdoor access, a media room, and an eat-in kitchen with deluxe amenities. Luxe touches feature granite countertops,dual islands, Monogram appliances, Fisher Paykel dishwashers, and a Thermador gas stovetop. Upstairs, the Primary Bedroom boasts dual walk-ins, a lavishen-suite, and a private deck. Also, find two bedrooms, an office, a full bath, and laundry. Outside, a screened-in sunroom opens to a serene patio with aputting green, hot tub connection, lush gardens, and a two-storey garage providing ample space for vehicles and storage. (id:29090)
460 Theriault Street
Hawkesbury, Ontario
This charming 1 storey home is perfect for the whole family. Excellent location, great neighborhood, walking distance to schools, Sportsplex, shopping,... Featuring 1,349 sq. ft of living space, 3 bedrooms, 3 baths, beautiful kitchen w/bleach oak cabinets, cooking island & stainless steel appliances included. Living room with hardwood flooring, a bedroom and an office/den on the main floor with a full bathroom. Partly finished basement includes a 2 pcs bath, family room, laundry facilities, utility room and storage room. Efficient natural gas furnace & central air conditioning, metal roof, fenced-in backyard with inground pool, complete this wonderful property. (id:29090)
22010 County 10 Road
North Glengarry, Ontario
Opportunity knocks! Builders and investors see it today! Great 0.75 Acre lot (135.44 x 241.38) in center of Glen Robertson, close to all amenities, great for your commercial or residential project! Seller all the plans for construction, Septic System and energy efficiency design summary! Call now! (id:29090)
Ptlt 12 Zeron Road
South Dundas, Ontario
Check out this excellent opportunity - 60 acres (more of less) of land is ready for you! You can add this land to your farming portfolio or build your beautiful dream home! There are 34 acres of cleared and farmed land, with a large pond on the south end of the property. The pond is approximately 12-14 ft deep and can provide a serene setting should someone choose to build a home near it. There are roughly 26 acres at the north end of the property with is forested (mixed bush). This property is just a couple of minutes from the 401 Highway, or 5 minutes from Iroquois and Morrisburg. (id:29090)
401 - 10 Armstrong Drive
Smiths Falls, Ontario
Experience executive condominium living in Smiths Falls. Spanning approximately 3,000 square feet, this distinguished executive residence seamlessly blends sophistication, comfort, and functionality. From the moment you enter the gracious foyer with walk-in closet, you'll appreciate the expansive layout designed for both impressive entertaining and private retreat. A formal dining room and elegant living room, divided by a double-sided fireplace, provide a warm, inviting atmosphere for hosting clients or relaxing after a productive day. The private office/den features custom built-ins, including a wet bar with fridge, ideal for focused work or casual meetings. The chef-inspired kitchen is a culinary dream complete with a walk-in pantry, oversized island, and a dedicated baking station. The primary suite offers unmatched luxury: two spa-like ensuite bathrooms, dual walk-in closets, and a versatile bonus room with Murphy bed, perfect as a private gym or additional guest space. A second generously sized bedroom includes its own 4-piece ensuite, ensuring comfort and privacy for guests or family. Additional highlights include a large laundry/utility room with extra storage and the rare convenience of two private garages. Discerning buyers seeking an elevated lifestyle in a vibrant and growing community will recognize the unique value of this exceptional property. (id:29090)
11 Country Club Place
Brockville, Ontario
Three level end unit townhouse, 3 bedrooms, 4 piece ensuite for primary plus 3 piece main on second level, main level features living room with fireplace, dining room with patio doors to large private deck with NG hookup for BBQ, roll out awning, well appointed kitchen & breakfast area plus a separate den/office, 2 piece powder room. Walk-out lower level family room with natural gas insert, patio doors to brick patio, a 3 piece bath, laundry room, access to driveway & garage. This home has forced air natural gas heat & central air conditioning, central vacuum, wired for generator hookup. Long time owners have enjoyed the friendly lifestyle in this complex with heated swimming pool, tennis/pickleball courts, access to river for kayaks, across road from 18 hole golf course & curling club. Walking distance to downtown stores & restaurants. Owners would prefer a longer closing or willing to rent back for a few months. Your chance to enjoy the easy going friendly lifestyle with easy access to local activities. Condo Fee $701.40 includes building insurance, amenities, general maintenance & repair, landscaping, snow removal, management fee, reserve fund allocation. (id:29090)
324 - 360 Patricia Avenue
Ottawa, Ontario
ATTN INVESTORS: GRADE A TENANTS with TENANCY UNTIL JULY 2027. Welcome to 360 Patricia, luxurious condo living in the heart of Westboro, one of Ottawa's liveliest neighborhood. This 984 sq.ft. (approx) 2 bedroom + Den, 2 bathroom unit offers tons of living space. 2 spacious bedrooms with master including a walk-in closet and ensuite bathroom. Den is perfect to use as an office. Unit and building is completed with high end finishes throughout. Building amenities include modern exercise facility, theatre, party room, steam room and a rooftop patio with lounge chairs, BBQ's and hot tub with breathtaking views. Unbeatable location where spaces to live, work and play come together and create a destination. (id:29090)
307 Maple Avenue
Pembroke, Ontario
Welcome to this breathtaking 3-storey Victorian brick manor, a true masterpiece of historic charm, exquisite craftsmanship, and timeless luxury. Perfectly situated on a storybook street in Centre Town Pembroke, this grand home captivates from the first glance with its ornate gingerbread trim, stately original front door, and sprawling, inviting porch. Inside, intricate hardwood floors, soaring ceilings, and rich original woodwork showcase the artistry of a bygone era. The third floor offers two generous bedrooms, a charming flex room, and a showstopping 4-piece bath complete with a clawfoot tub. The second floor exudes elegance, featuring three spacious bedrooms, including a palatial primary suite with a luxurious 5-piece ensuite and walk-in closet. Stunning stained-glass windows bathe the rooms in colorful light, adding warmth and beauty to every corner. The main level is designed for grand living and gracious entertaining, offering a sun-drenched formal dining room, a welcoming living room, and a cozy family room. The gourmet kitchen boasts custom wood cabinetry, gleaming granite countertops, and opens to a four-season sunroom with a cozy wood stove. Step into the lush backyard oasis, featuring perennial gardens, mature hedges, and a fully automated in-ground sprinkler system. The lower level delights with a handcrafted stone wine cellar, a rejuvenating sauna room, a 3-piece bath, and ample storage. Heated with a modern natural gas boiler system, this extraordinary home blends rich history with luxurious comfort, a rare and timeless treasure. Check out our 3D tour, and video tour to come. 24 hour irrevocable required on all offers (id:29090)
6 - 1275 Kensington Parkway
Brockville, Ontario
If ever you wanted to own your own business but thought it was financially out of your reach to do so,....think again ! This could be your opportunity of a lifetime, so don't miss out! It's TWO businesses, rolled into one - Plaza Pizzeria AND Bob's Fish and Chips, located in Brockville's north end (Kensington Plaza) This venue is a very popular lunch & dinner destination. Recently totally renovated and revamped, this successful and established business is now available for a new owner. A new pizza oven has been added, which has been extremely well supported. This eatery is clean, simple and very manageable while offering a perfectly sized menu. Important updates include: furnace (2017), A/C (2019), new signage, new fryers, new floors, 2 new bathrooms, repainted (2021), Pizza oven (2025) and a cold table. This sale includes the BUSINESS only, not the building - as the business space is leased. Be your own boss! This business has only expanded in both popularity and income over the past couple of years. The Pizzeria portion is new as of 2025, but has only been additive to the business. This listing presents the perfect opportunity and the most affordable price! Viewings, by appointment only and qualified buyers only. (id:29090)
245 Bay Street
Ottawa, Ontario
Prime Location and Very Lucrative Property. Big Potentials for Retail Business. (id:29090)
320 - 101 Richmond Road
Ottawa, Ontario
This modern and bright 2 bedroom, 2 bath located in the heart of Westboro! With an open concept layout this stunning condo features a kitchen with stainless steel appliances, high ceilings & tasteful quartz counter-tops that are open to a living space flooded with natural light. In-unit laundry, underground parking and storage locker, walking distance to transit / LRT, parks, restaurants and shopping. Building amenities include: roof top terrace with BBQ, theatre room, entertainment room, gym, sauna, courtyard. (id:29090)
371 Kennedy Road
Greater Madawaska, Ontario
Welcome to your Calabogie home! Beautifully set on a treed lot with stunning views of Calabogie Lake, this home offers the perfect escape in a region known for skiing, hiking trails, and watersports. Just minutes to Calabogie Peaks and several golf courses, the location is ideal for year-round outdoor living. The open-concept living room features vaulted ceilings and patio doors that lead to a spacious wraparound deck - the perfect place to relax, entertain, and take in the natural beauty. The garden and perennials create a showstopping landscape in the summer months. The kitchen includes a cozy eating area, and the main floor large primary bedroom features walk-in double closets. An additional bedroom and an office/den complete the main level. The fully finished lower level offers a generous rec/living room, TV area, woodstove, and a third bedroom or office space, extra storage, laundry, workshop and access to the attached garage. Warm neutrals throughout. (id:29090)
677 Mathieu Way
Ottawa, Ontario
This single-family home boasts great bones, making it an ideal choice for families or investors. Featuring 3 spacious bedrooms and 3bathrooms, the layout is both functional and inviting. The primary bedroom offers a 4-piece ensuite and a walk-in closet, while the other two bedrooms provide plenty of space for family or guests. The main level showcases an open-concept living and dining area, complemented by a functional kitchen that's ready to meet your culinary needs. The partially finished basement adds extra versatility, perfect for a playroom, office, or additional storage. Step outside to enjoy the interlock features at the front and back, creating a polished outdoor space for relaxation or entertainment. Recent updates include new windows and a roof within the last 6 years, ensuring peace of mind for years to come. (id:29090)
165 Finsbury Avenue
Ottawa, Ontario
Sitting on a fully-fenced premium corner lot, this bright modern 2-storey home has 9' ceilings on the main floor and in the basement. The main floor has a separate office just off the entrance with French Doors, large dining room and living room with linear gas fireplace. The chef's dream kitchen includes a professional 6 burner gas stove/oven (finger light racking) with extra high output exhaust fan, side by side fridge/freezer, plus a wine fridge, microwave drawer, walk-in pantry, and a large quartz waterfall island that easily seats six. The upstairs has 3 large bedrooms, each with their own full ensuite bath and walk-in closet! The laundry room has uppers, sink, and folding area. The Principal bedroom has an elevated tray ceiling with upgraded spa-like ensuite. The basement has in-floor heating, light and bright glazed porcelain tiles, a linear fireplace, a theatre with a dry kitchenette beside a builder-finished 4-piece bathroom, and a bonus room sometimes used as a gym or guest room. Hardwood, ceramic, porcelain throughout. The backyard is a maintenance-free oasis with a fire pit conversation area, a heated 12'x26' in-ground saltwater pool (professionally maintained), and a hot tub. An excellent home for entertaining. (id:29090)
79 Flying Club Road
Greater Madawaska, Ontario
Located on quiet and paved Flying Club Rd in Griffth and overlooking the pristine Madawaska River, this affordable and well cared for three bedroom year round home is fully furnished and ready to move into. Come and enjoy what many have discovered over the years in this peaceful community. With the river only a few steps away, you can enjoy many miles and hours of enjoyment on both the river and Centennial-Black Donald Lake. (Waterfront is across the street from the home and is the townships property.) The mature lot has great shade in the front and lots of space. The detached garage is perfect for added storage. The home has both a front sunroom and also a rear screened in gazebo. Once inside the home you will find a comfortable setting with an eat in kitchen, living room with air tight woodstove, three bedrooms, and a 4 pc bath. There is also laundry in the home in the bathroom. The home has both a forced air furnace and central air to keep you comfortable year round. Easy to view, please allow 24 Hrs. irrevocable on all offers (id:29090)
6356 Renaud Road
Ottawa, Ontario
Newer double car garage, bungalow for sale in Orleans. This fully landscaped home features beautiful gardening and patio stones throughout the property. Inside comes with 2 spacious bedrms and 3 full baths. Primary bedrm has a large walk in closet and 4 pc ensuite bath with double sinks, granite counter tops and stand up glass shower. The formal den and family rm have gorgeous hardwood flrs throughout. Family rm also comes with gas fireplace. Open concept eat in kitchen has ample cabinet and counter top space, stainless steel appliances and ceramic flrs. Basement is partially finished with a full bath, office and big rec rm. Backyard is fully fenced and private with no rear neighbours. This home is walking distance to parks, trails, schools, transit/park and ride station and much more. Book your appointment today, Flooring: Hardwood, Flooring: Carpet W/W & Mixed ** This is a linked property.** (id:29090)
200 Maygrass Way
Ottawa, Ontario
MODEL HOME SELLOFF! Rare opportunity to own a model home in Stittsville's Edenwylde adult bungalow section. "Osprey" model with finished basement offers approx 2,270 sq ft of finished living space plus storage/utility. (includes 822 finished sq ft in lower level) 2+1 bedrooms, 2+1 baths. Beautiful finishes and loads of upgrades. Super location on oversized corner lot, includes appliances and AC, sprinkler and alarm systems, as well. Annual community association fee approx $400 for maintenance of Community Centre. 60 day possession. New construction taxes not yet assessed. Driveway will be paved and garage door installed prior to closing. More photos to follow! (id:29090)
292 Richelieu Avenue
Ottawa, Ontario
Convenient move-in ready three-bedroom single-family home for rent in Ottawa, ideally situated just minutes from downtown. Enjoy the ease of access to the University of Ottawa and Collège La Cité, along with the vibrant amenities the city has to offer. This clean home features a functional kitchen, a versatile main floor flex room (potential third bedroom or home office), and a practical two-piece washroom on the main level. Upstairs, you'll find two additional bedrooms, in-suite laundry, and a full bathroom. A fenced yard and storage space complete this appealing rental opportunity. $3000 per month plus utilities. Please note: This property is also currently listed for sale (MLS# X11951133). Contact Paul Dion Exit Results Really Brokerage 613-293-3337 to schedule your viewing. (id:29090)
1357 Kitchener Avenue
Ottawa, Ontario
Stunning Bulat Energy Star Certified Home Move-In Ready & Loaded With Luxury!Welcome to a home where quality meets sophistication crafted by Bulat, a builder renowned for delivering what others call upgrades as standard. This move-in ready gem showcases the exceptional craftsmanship and attention to detail that sets Bulat apart.Step into a world of refined elegance with Quartz countertops throughout, including in the chef-inspired kitchen complete with a walk-in pantry, upgraded tall cabinetry, and pot & pan drawers designed for both beauty and function. Soaring 9 ft ceilings on the main floor, oversized windows, and a palette of modern colors create an airy, sun-filled atmosphere that instantly feels like home.Enjoy cozy evenings by the gorgeous fireplace in the inviting living room or gather with family and friends under the covered rear porch, perfect for summer BBQs with a natural gas line ready to go.Additional standout features include:Hardwood staircases and ceramic flooring throughout,Smooth ceilings and pot lights for a sleek, modern finishConvenient main floor laundry, mudroom, and dedicated den.Fully fenced yard, paved driveway, and gas/electric stove hookups. But it doesn't stop there discover a thoughtfully designed lower-level in-law or teen retreat, complete with a spacious family room, games area, bedroom, and full bathroom the perfect blend of privacy and comfort.This isn't just a home its a lifestyle upgrade. Experience the Bulat difference, where elevated standards come standard. 24 hrs irrevocable on all offers. See offer remarks below. Rm sizes per Builder brochure attached. Taxes to be assessed.Some photos are virtually staged. (id:29090)
1361 Kitchener Avenue
Ottawa, Ontario
Stunning Executive Home by Bulat Homes on a Quiet, Tucked-Away Street Near Bank Street!This beautifully crafted 4+1 bedroom, 3.5 bathroom home offers luxury, comfort, and convenience all in one. Nestled on a peaceful street just minutes from all amenities, this high-end property features 9-ft ceilings on the main floor, expansive windows that flood the home with natural light, and rich hardwood flooring with matching hardwood staircases & pot lights throughout.The heart of the home is the upgraded chefs kitchen complete with tall cabinetry, pot & pan drawers, a walk-in pantry, quartz countertops, gas line for stove, water line for refrigerator and a massive breakfast bar perfect for entertaining. The layout includes a spacious living rm with gas fireplace & dining area, plus a main floor laundry room for added convenience.Upstairs, discover four generously sized bedrooms, most with walk-in closets, including a luxurious primary suite with a spa-like ensuite bath and a large main bathroom.The fully finished lower level offers incredible versatility ideal for a home office, in-law suite, teen retreat or 5th bedrm plus a huge family room, full bath, bonus cold storage,. Step outside to enjoy the fully fenced backyard, complete with a covered porch and gas BBQ hookup perfect for relaxing or hosting gatherings. Don't miss this rare opportunity to own a quality-built Bulat Home in a prime location! Some photos are virtually staged. See offer remarks . (id:29090)
60 - 500 Eagleson Road
Ottawa, Ontario
Great retail location at the front of the mall facing Eagleson. NO FOOD or GROCERY. Idea for retail such as Optical, pharmacy, unit size is 947/sq ft, minimum rent is $32/ft plus operating costs of $19/ft. Total monthly rent is $4,024.75 plus HST. Term is 5yrs plus annual increase equal to CPI. (id:29090)
00 Highway 17 Highway
Alfred And Plantagenet, Ontario
ATTENTION INVESTORS and BUILDERS! Vacant land available for you. Situated on the busy Highway 17 between Ottawa and Montreal. If you are looking for the exposure, this 7.6 acres vacant lot is the perfect one for you. If your a builder, this is your chance to own it. Call for details. (id:29090)
526 Middle Street
Edwardsburgh/cardinal, Ontario
Discover an exciting opportunity in the heart of Cardinal! This 3-bedroom, 1-bathroom home is ready for your vision. Featuring a spacious layout and solid bones, this property offers a fantastic canvas for those looking to customize their dream home or make a smart investment. With its classic charm and generous lot, this home invites creativity and personalization. Whether you're an experienced renovator or a first-time buyer looking for a project with great upside, this is your chance to own rather than rent! Home is being sold as-is bring your ideas and turn this diamond in the rough into a true standout. Don't miss the potential this property holds! 24 hour irrevocable and schedule B with all offers. (id:29090)
5590 St Andrews Road
South Stormont, Ontario
This is a parcel of vacant land that is located Just north of 5610 Hwy 138. The lot has 175.6 ft of frontage on Hwy 138 and 302 .31 ft of frontage on Cline St. which is unopened. In Total there is 1.21 acres of land. There is another parcel of available land for sale immediately south of the subject property and west of 5610 Hwy 138. This lot is an irregularly shaped parcel approximately 90 ft x 243 ft or 0.65 acres in size. Please see MLS listing # X12133366 for information on the adjacent property that buyers could merge this lot to and form a larger site for redevelopment. Property Taxes represent only those portions of the Property that are currently assessed for Tax purposes. Those parts of the property being offered for sale that were part of a former road allowance are not assessed for tax purposes at the present, but will be assessed and taxed after completion. (id:29090)
5608 St. Andrews Road Road N
South Stormont, Ontario
This is a parcel of vacant land that is located to the rear of 5610 Hwy 138. The lot has no frontage on Hwy 138 and will need to be merged with an adjacent property. There is an adjacent property currently for sale immediately North of the subject property. This lot is an irregularly shaped parcel approximately 90 ft x 243 ft or 0.65 acres in size. Please see MLS listing # X12133359 for information on the adjacent property that buyers could merge this lot to and form a larger site for redevelopment. Buyers are advised that the property tax amounts reflect only those parts of the property currently assessed for tax purposes. Those parts of the property that currently are road allowances have not bee assessed for tax purposes. Note the address is not assigned and is used for MLS purposes only to provide a location description of location. (id:29090)
F - 1119 Stittsville Main Street
Ottawa, Ontario
Welcome to exceptional condo living in the Stittsville's vibrant Jackson Trails community. This main level unit is an ideal spot for first time home buyers, professional couples or empty nesters. A popular middle unit that will not disappoint. Features include cozy family room open to the eating area, and a contemporary kitchen. With stainless steel appliances, ceramic flooring and an oversized breakfast bar, with plenty of room for barstools. Separate walk in pantry/storage area. Laundry room offers additional storage space. Patio doors lead to a private terrace with gas bbq hook up, perfect for alfresco dining or relaxing. Primary bedroom has a generous closet and huge windows. Second bedroom has a large storage closet , and separate clothes closet. One outdoor parking space included, Air Conditioning unit 2024, Washer/ Dryer 2024, Furnace serviced annually. Constructed by Tartan Homes, this beautifully maintained property offers the perfect blend of comfort & convenience. Located steps from the local Catholic school, shopping, dining, parks & transit, with quick access to Highway 417, it offers everything you need within easy reach.With one parking spot included, this condo is truly a wonderful place to call home. SPECIAL ASSESSMENT has been levied, SELLER willing to pay balance of assessment for qualified buyers. Seller Disclosure attached to listing. (id:29090)
422 Donald B Munro Drive
Ottawa, Ontario
Live, work and play in the best location in the Village of Carp. This 3-storey, all brick Victorian building is one of the community's most iconic homes. Currently operated as a successful music academy, the main floor layout is conducive to professional, medical or retail uses. The 2nd and 3rd floors offer a tastefully updated and functional 3 bedroom, 1.5 bath residential unit with its own private entry. The Village Mixed Use zoning is one of the most versatile in the City of Ottawa, giving the owner the flexibility to operate the property as a business, a home or any combination thereof. This property is ideal for investors and owner/operators alike. Exterior: Brick. (id:29090)
0000 County Road 15 Road
North Stormont, Ontario
ATTENTION NATURE LOVERS OR HUNTERS.. This 50 acre parcel of land will fill your needs!! Incredible opportunity to own your very own slice of paradise in the heart of nature. Nestled in the picturesque countryside, this sprawling recreation land offers endless possibilities for outdoor enthusiasts, nature lovers, and those in search of tranquility. Encounter a rich diversity of wildlife, including Deer, Turkeys, Moose, and other native species, making each day a new and exciting experience. Call listing agent and start envisioning your future in this captivating oasis! DO NOT explore property without permission, as this is called trespassing!! (id:29090)
70 O'donovan Drive
Carleton Place, Ontario
Absolutely stunning townhome just steps from the river and high school. This Neil Corp popular "Cameron" model will be sure to please. Main floor open concept kitchen to the living and dining room. 2pc bath, access to the garage, and a welcoming foyer to compliment the main floor. Second level huge primary bedroom, walk-in closet, and 3 piece ensuite bath. 2 other great-sized bedrooms, full main bathroom, and laundry complete the second level. Lots of storage in the lower level. Close to shopping, restaurants, and the water - this is a great place to call home! (id:29090)
2140 Valley Street
North Stormont, Ontario
Move-in ready & renovated 3-bedroom bungalow! Updates include upgraded 200-amp electrical service, all-new plumbing including sewer lateral, new roof with 1/2 plywood, full ice shield, and added subfloor throughout the main level. On the main floor enjoy a brand-new kitchen, 5piece bathroom with main floor laundry, new doors, trim, and flooring throughout, plus a replaced patio door. The partially finished basement offers a new 3-piece bath with washer and dryer connections rough in plumbing for future kitchen and 2 roughed-in bedrooms with new egress windowsperfect for future in-law or guest space. Outside, enjoy a new deck, new patio walkway, detached 2-car garage (24'X24'), carport, and plenty of parking. The large, private backyard is ideal for entertaining or relaxing. A beautifully updated home just unpack and enjoy! (id:29090)
322 Honeyborne Street S
Mississippi Mills, Ontario
This property is just 5 years old and located in the thriving community of Almonte just 20 minutes west of Kanata. Easy walking distance to drug stores, hardware store, grocery store, restaurant, bank, park, church and coffee shops. Zero vacancies in 5 years and people waiting to get in. Huge benefit for new ownership is the reduced property tax rate and rent control exemption. Town of Almopnte is still growing at a record rate creating even more demand on the rental market. Washer and dryer located on each level. (id:29090)
000 Kokomis Road N
North Algona Wilberforce, Ontario
How rare!! 15 and a half acres with over 900 feet of southwest facing, virgin shoreline along the shores of beautiful Golden Lake. Endless possibilities. Majestic pines are part of the diverse bush here. Frontage along 2 roads. This property has been in the same family for generations. The time has come for a new chapter with a new owner to turn this jewel into everything it should and can be. 24 hour irrevocable required on offers. (id:29090)
918 - 2020 Jasmine Crescent
Ottawa, Ontario
Welcome to this south-facing 2-bedroom, 1-bath condo on the 9th floor offering great value for both first-time buyers and investors! Step out onto the spacious balcony and enjoy a view of mature trees. This bright unit features vinyl flooring throughout and an updated kitchen with plenty of cabinet space. Both bedrooms are a good size and come with roomy closets. There's also a large storage room in the hallway with built-in shelving for added convenience. The bathroom is functional and offers extra storage. One surface parking is included along with lots of visitors parking, and the building offers great amenities like an indoor pool, sauna, exercise room, party room, and tennis court. Located just steps from public transit, Costco, a movie theatre, shopping, restaurants, and greenspace for walking, this condo offers excellent convenience. Don't miss this affordable opportunity to get into the market! (id:29090)
17 Penny Lane
South Stormont, Ontario
Here's your chance to own one of the last available building lots on Penny Lane. Located just outside the Village of Long Sault, on an upscale street in beautiful Lakeview Heights, this very nice pie shaped lot has a depth of 167' on the South boundary and opens up to 100-120' wide on the back portion. Natural gas, municipal water and highspeed/fibe internet services available on the street. Just minutes from Cornwall, the Long Sault Parkway, St-Lawrence River, beaches and the bicycle path. Approximately 1 hour from Ottawa and Montreal. Build your dream home in this very desirable neighborhood! (id:29090)
206 - 360 Patricia Avenue
Ottawa, Ontario
This beautiful 1-bedroom and 1-bathroom is located in one of Ottawa's most vibrant and desirable neighborhoods! This open-concept unit showcases rich hardwood floors, 9' ceilings, and expansive windows. The modern kitchen features a large quartz island, stainless steel appliances, and sleek light cabinetry offering ample storage, and all seamlessly flowing into the spacious living and dining areas. The primary bedroom is generously sized with views over looking the courtyard. Embrace a healthy lifestyle with access to exceptional amenities, including a gym, sauna/steam room, and a private theatre. Explore the trendy shops, cafes, dining, grocery stores, and scenic bike paths right at your doorstep. This is sophisticated condo living at its finest! (id:29090)
601 - 314 Central Park Drive
Ottawa, Ontario
Don't miss out on this rare gem in the heart of the city! This 2 Bed, 2 Bath, and Den condo is truly one of a kind (983 sq ft approx). The great layout and excellent floorplan make for a spacious and inviting living space and functional kitchen with granite countertops. Enjoy the natural light pouring in through the abundance of windows, as well as a private balcony perfect for quiet mornings or entertaining guests. The two generously sized bedrooms and versatile den provide plenty of room for all your needs. Conveniently located just minutes from the Merivale strip, you'll have easy access to shopping, restaurants, and more. The Civic hospital, bike/walking trails, and public transit are all within reach, making this the perfect location for anyone on the go. (id:29090)
296 Raglan Street S
Renfrew, Ontario
Commercial building 22,560 square feet on the main level plus unfinished 22500 square feet in the basement . Center of town on the Main St. One story Multi-tenant building. 4 units. Finigan's Restaurant (5040 sq ft), $4,500/mo, Dollar Plus (3000 sq ft) $2500/mo,PREVIOUSLY Flea Market (4000 sqft) $2,000/mo, Salvation Army (9429 sq ft) $4,200/mo ,Tenants pay heat, hydro and water. All units have Separate forced air gas furnaces. Full basement. Large parking lot at rear of building. Annual gross $158,400.00 should be a lot higher netting $101,400.00 (ESTIMATED). PHASE ONE ENVIRONMENTAL SITE ASSESSMENT MADE ON 15 DEC 2015 ON FILE. Vendor may take back mortgage. Newly paved parking lot. Property all Leased. (id:29090)
865 Adams Road
Innisfil (Alcona), Ontario
CHARMING HOME ON 60 OF LAKE SIMCOE WATERFRONT! Welcome to this dream home or cottage on beautiful sought-after Lake Simcoe. Ideally located minutes to the heart of Alcona, Barrie and all amenities. Less than 1 hour from GTA. This move in ready home with almost 3,000 SQFT has been well maintained. This brick house combines modern and classic charm and is very welcoming and cozy. There is a wall of window in the main room facing south with unobstructed views of the lake, a wood burning fireplace, well laid out kitchen, 4 bedrooms, 2 bathroom, Pine floor through out, large rec room, separate entrance to basement. The outdoor space includes sauna, hot tub, 3-tiered level deck with dock, boat lift, marine rail, gazebos, boat house with guest quarters and detached double garage/workshop. Exclusive deeded access to ABC club with 400' of additional beachfront park with kids playground, volleyball & more. Start making memories in this beautiful home! (id:29090)
362 Menard Street
Hawkesbury, Ontario
WATERFRONT WITH IN-LAW SUITE This stunning property offers exceptional living with a blend of elegance and functionality, all while enjoying breath taking mountain and water views. Step inside to discover a spacious, open-concept living area with soaring vaulted ceilings that create an airy ambiance. A wood fireplace serves as the centerpiece, and the practical kitchen is a chefs delight with a walk-in pantry to keep everything organized. The main floor boasts three generously sized bedrooms, including a primary suite with its own luxurious ensuite and walk-in closet. Large windows flood the space with natural light. The fully finished basement features a in-law suite with its own entrance and a walk-out to the lush backyard, making it perfect for extended family or guests. Outside, the huge balcony with glass railing provides the perfect spot to relax and soak in the picturesque surroundings. Walkout basement, extensive landscaping with helipad (with hydro) and double attached garage. (id:29090)
4 Otter Drive
Brockville, Ontario
Looking for a quiet neighborhood to call home? Look no further than 4 Otter Dr., this wonderfully updated two plus one bedroom bungalow with a detached 1 and 1/2 garage. It has a spacious, open-concept main floor, a new kitchen (2023), and newer flooring throughout. The large primary bedroom has room for a king-size bed, and there is a second bedroom and an updated four-piece bath (2023). Brand new patio doors lead to a covered deck with natural gas barbecue hookup and a newly sodded backyard. Great space for weekend entertaining! The lower level has a family-sized recreation room, plenty of space for family movie night in front of the natural gas fireplace and room for a foosball table. A third bedroom, a large storage area, a laundry room, and a two-piece bath complete the lower level. Whether you're looking to downsize and aren't ready for a condo, or are looking for a forever home, you'll be ready to call 4 Otter Drive home. (id:29090)
28 Island View Drive
North Algona Wilberforce, Ontario
History abounds here! From the soil that has sustained families from the 1800s until now.. to the barn boards that housed the livestock. This farm has been featured in several books that captured some of the farming techniques and the richness of life as it was. The house will need restoration and a revitalization of the square log would create a stunning showpiece of a home. The outbuildings have lots of life left in them and are (except for one) in very decent shape. Fields surround the home and barns and across the road is Golden Lake with an unopened concession that offers an opportunity to catch your supper from there. 24 hour irrevocable on offers required. Come enjoy life in the valley. (id:29090)
699 Ballycastle Crescent
Ottawa, Ontario
Welcome to 699 Ballycastle Crescent A Signature Estate in Emerald CreekNestled in the prestigious Emerald Creek Estates, this custom-built luxury home sits on one of the last premium lots in the community. Meticulously maintained, it offers an exceptional blend of elegance, functionality, and privacyan extraordinary opportunity in one of Ottawas most distinguished neighborhoods.Manicured landscaping and a stately façade create immediate curb appeal. Inside, the main level features grand yet welcoming spaces: formal living and dining rooms, a cozy family room with a wood-burning fireplace, and a gourmet chefs kitchen with granite countertops, premium appliances, and custom cabinetry. A dedicated bar and a bright four-season sunroom/den overlook your private backyard oasis, while a screened patio offers the perfect place to enjoy the outdoors without the worry of insects.Step outside to enjoy a heated saltwater pool, tranquil waterfall and fountain, and lush gardensall with no rear neighbors for ultimate privacy.Upstairs offers four spacious bedrooms, including two luxurious primary suites, each with spa-like en-suites and large walk-in closets. A full bathroom and laundry room add convenience.The fully finished walkout garden level is ideal for guests, teens, or multigenerational living. It features a large additional bedroom, a full bathroom, a second family room with a gas fireplace, and a built-in bar with a fridge and sink. With direct access to the backyard, this level is perfect for entertaining or creating a private in-law or teen retreat.Soaring ceilings, abundant natural light, and thoughtful architectural details create a timeless, upscale ambiance. Whether you embrace its current charm or envision personal updates, this home is a canvas for your dream lifestyle.A true luxury retreatdiscover it today. (id:29090)


