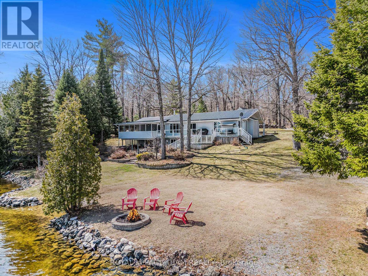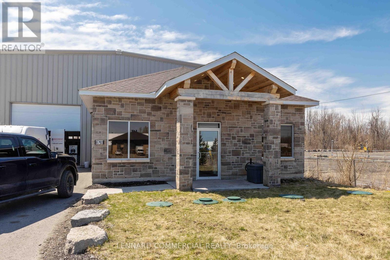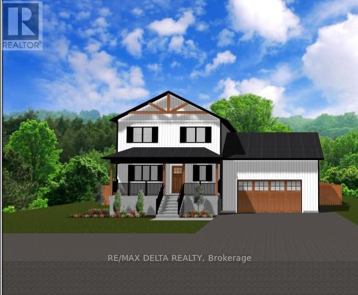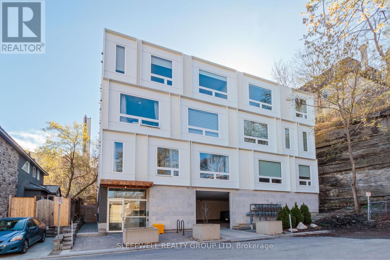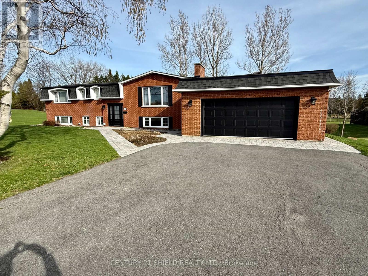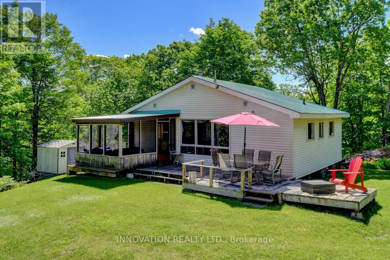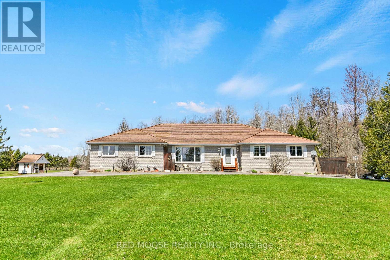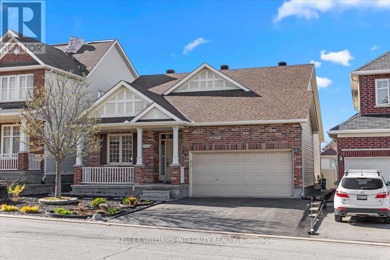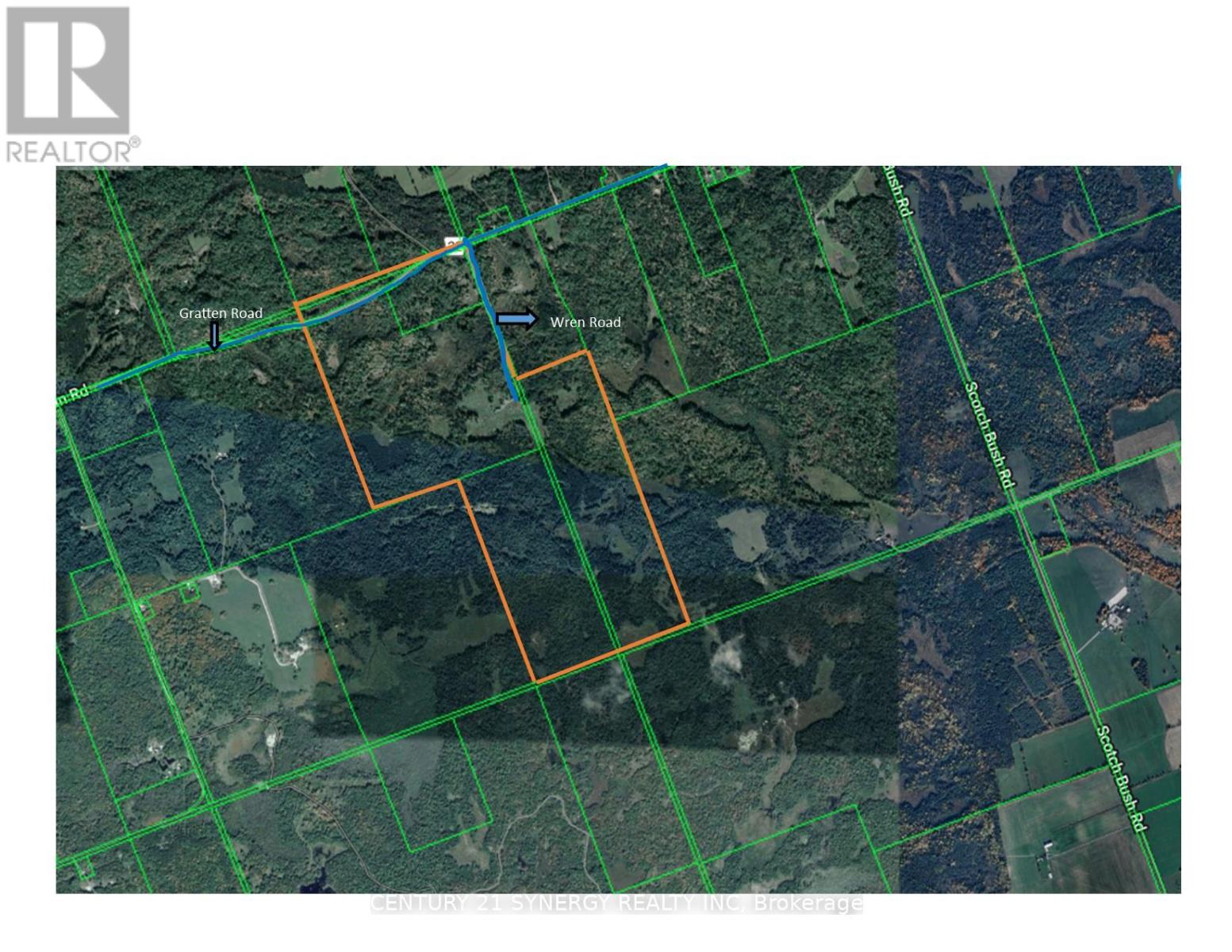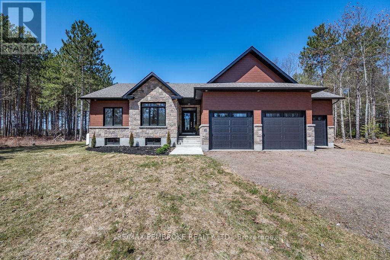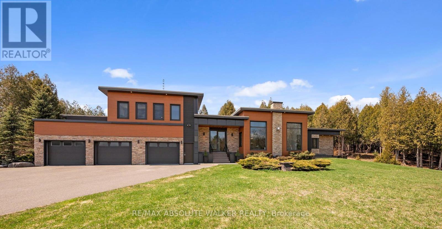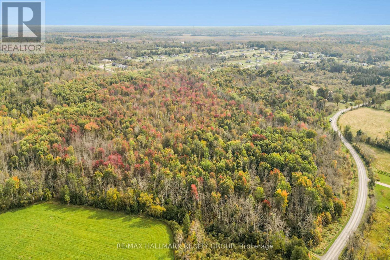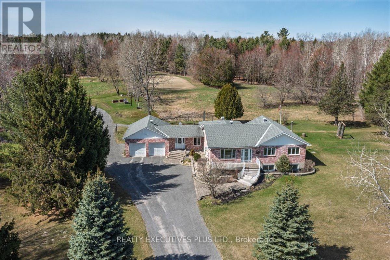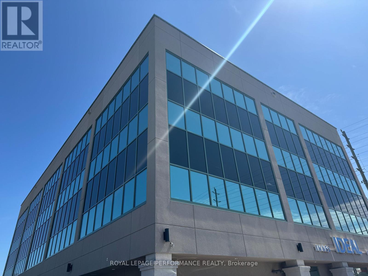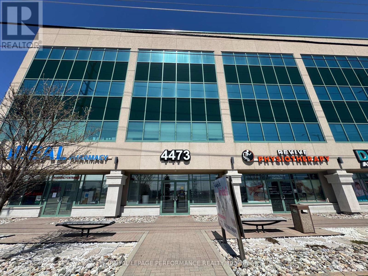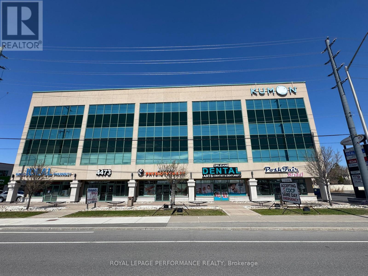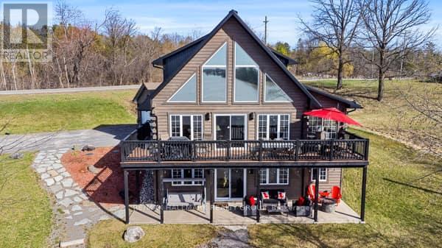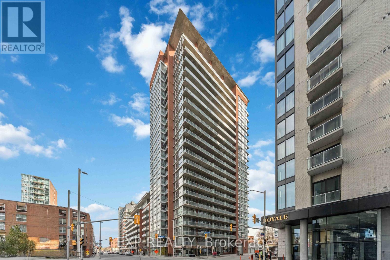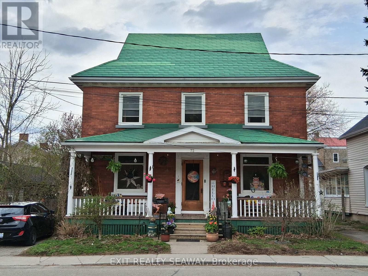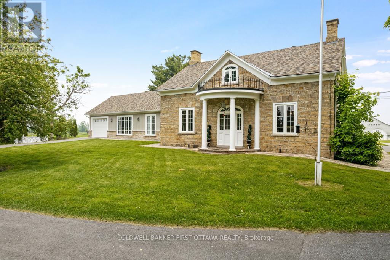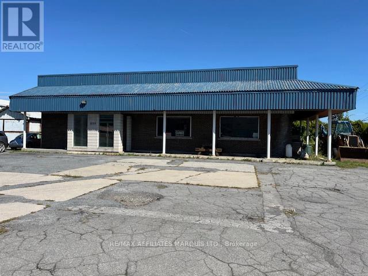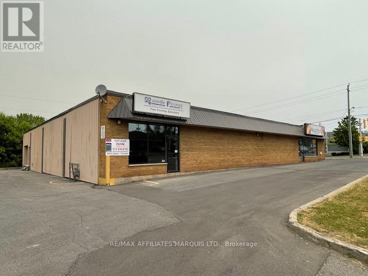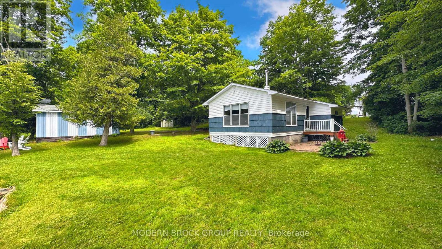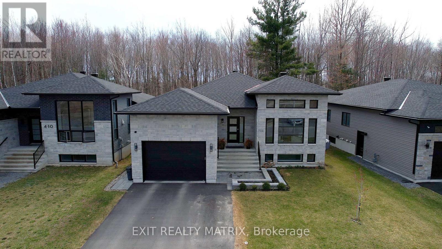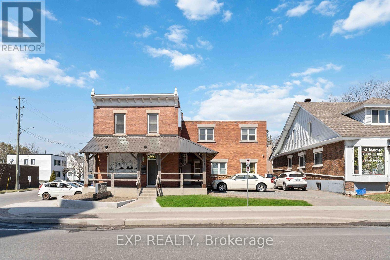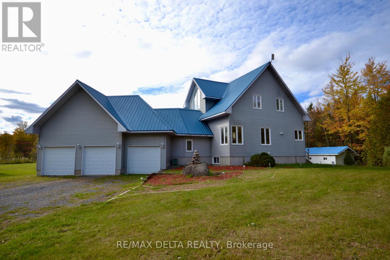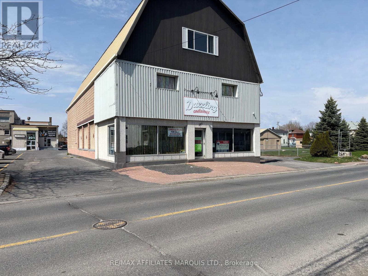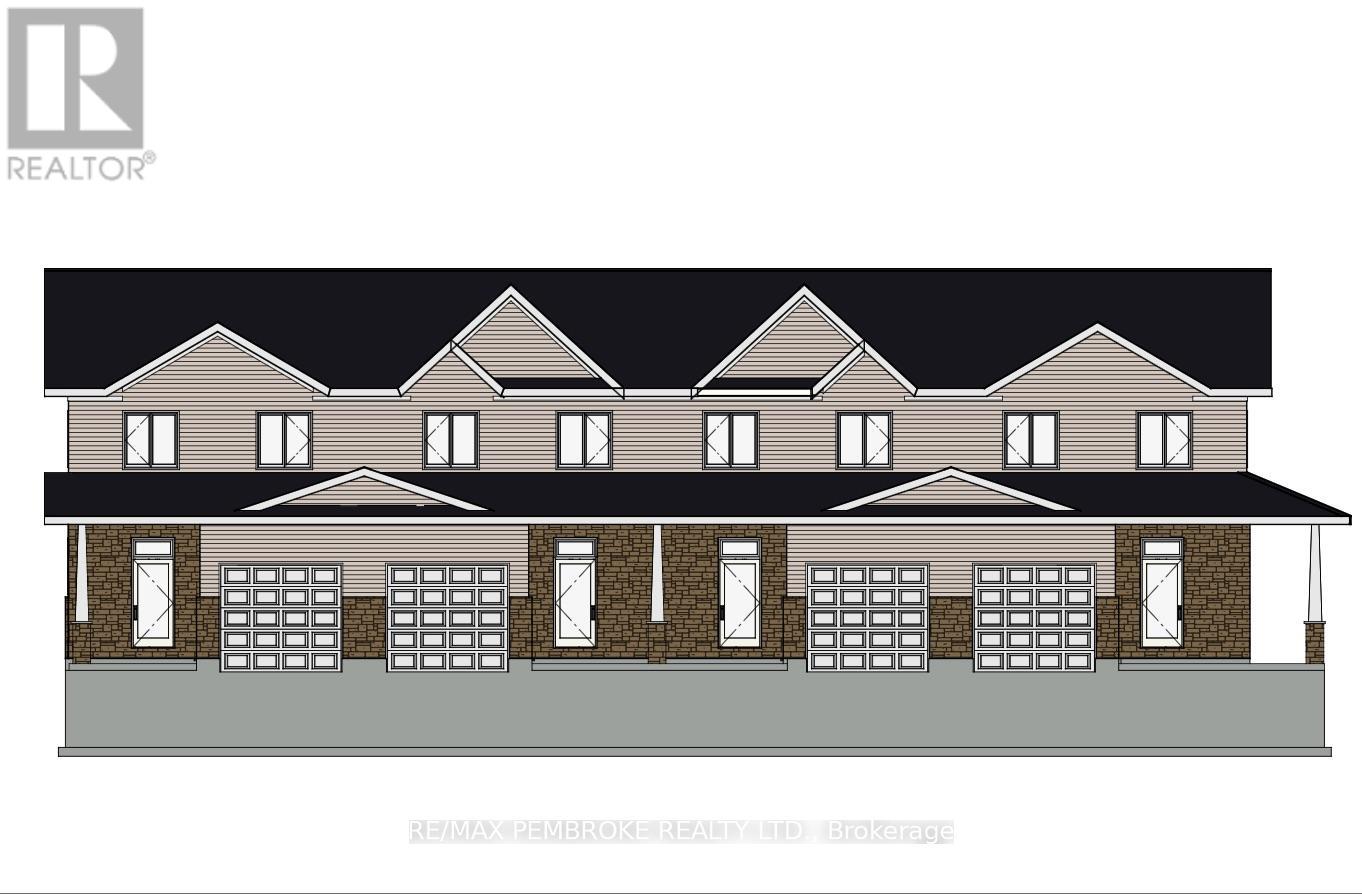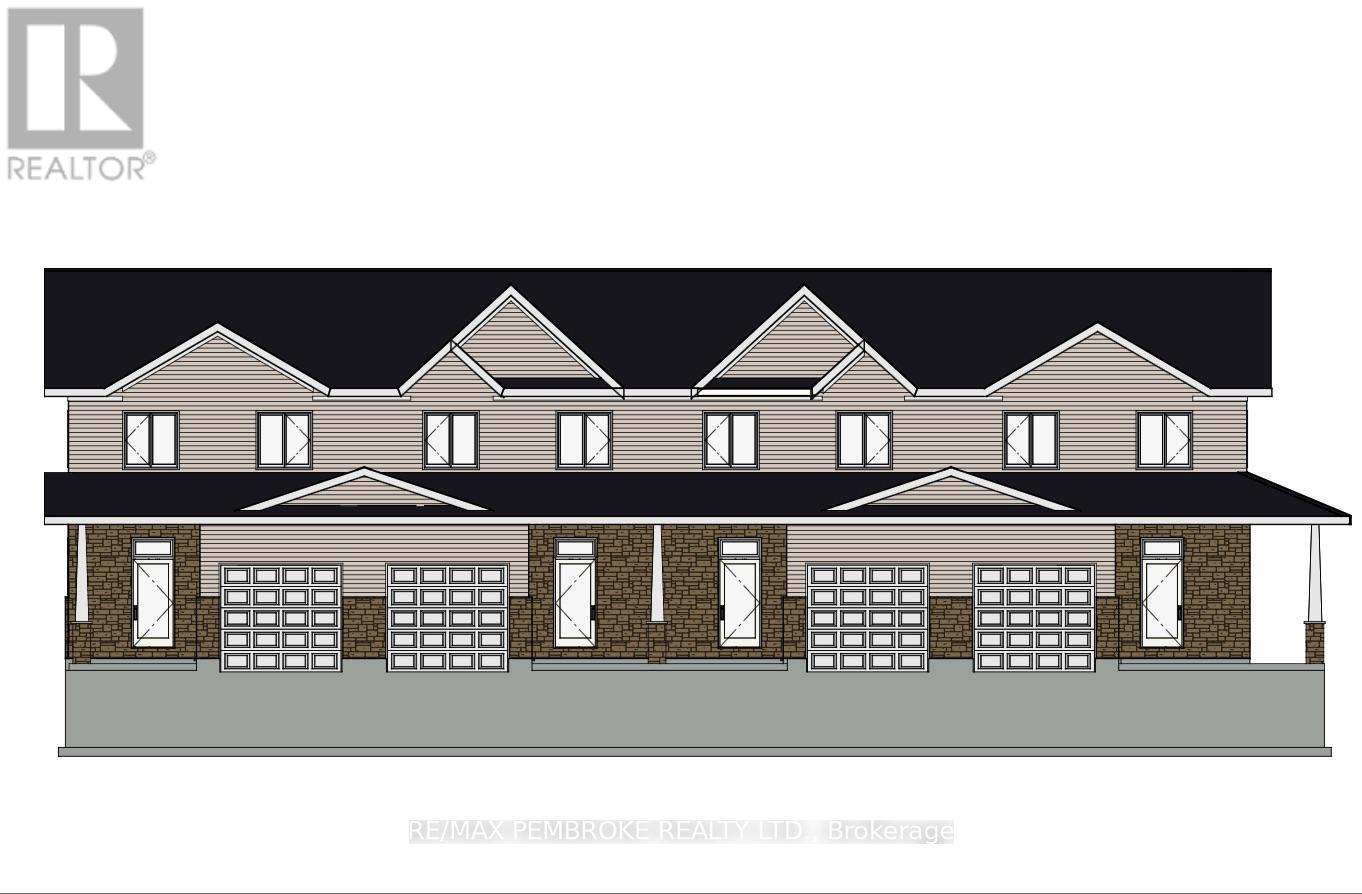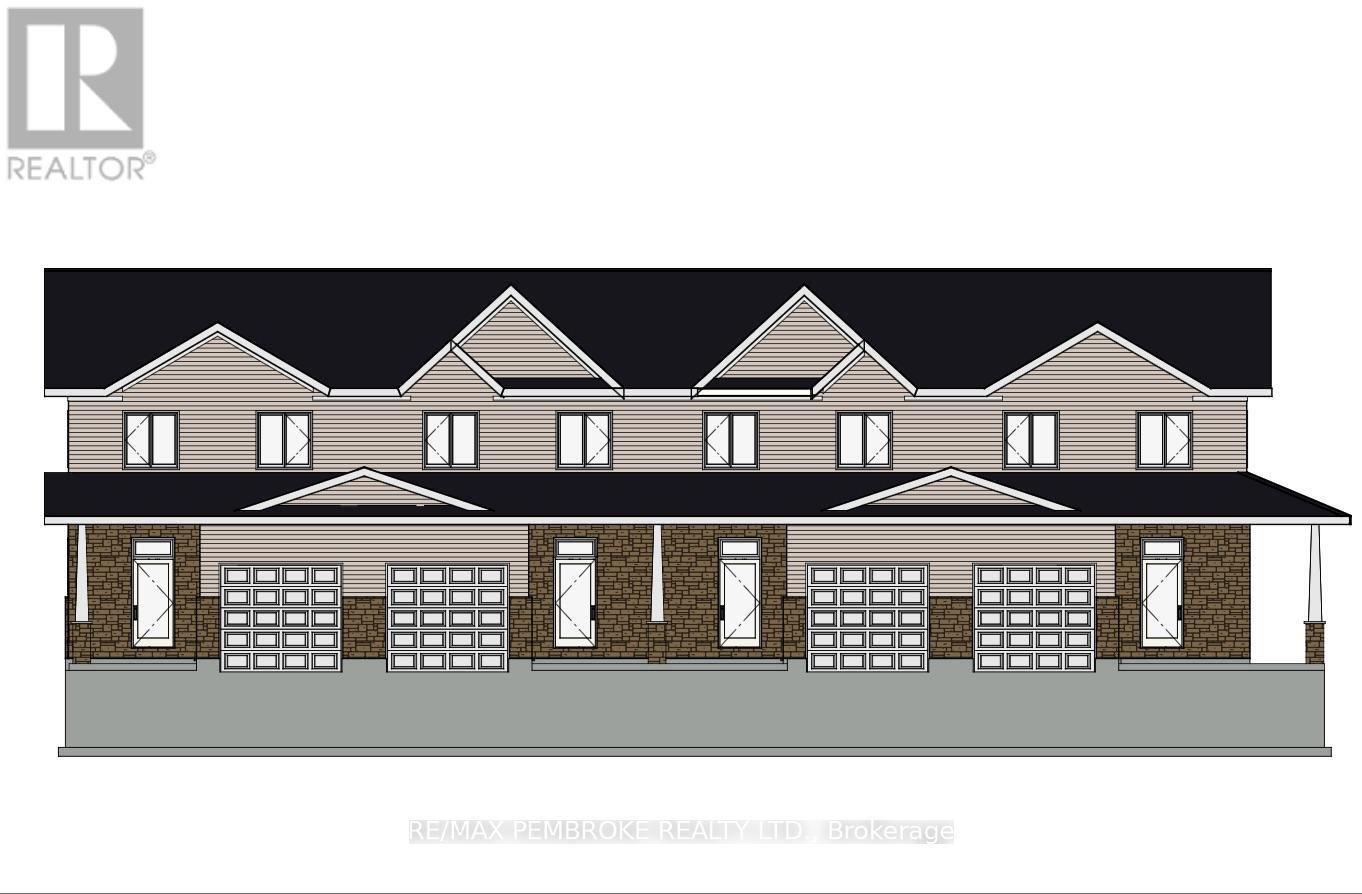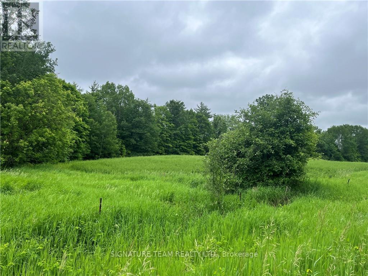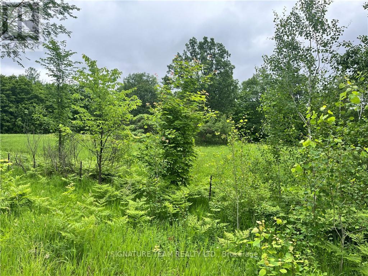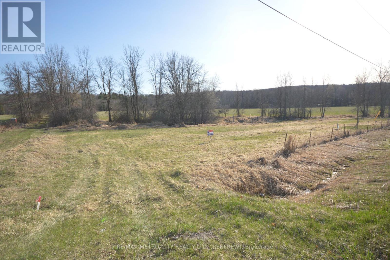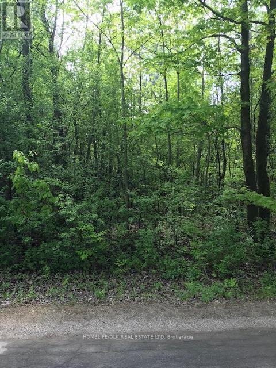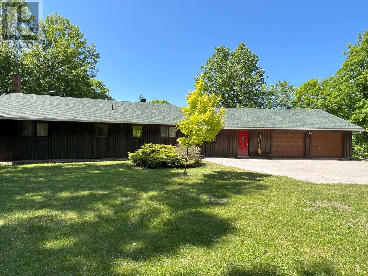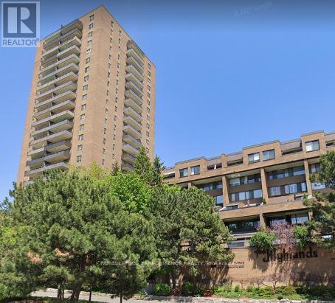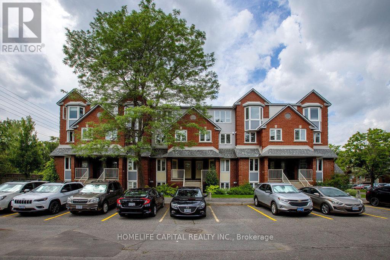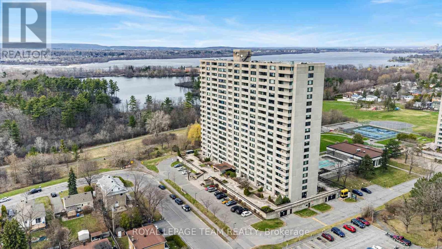1172 Snye Road
Lanark Highlands, Ontario
Introducing 1172 Snye Road, a stunning waterfront property offering the ultimate lakeside lifestyle with over 200 feet of water frontage, favourably located in the 3 Mile Bay area on White Lake in Lanark Highlands. This 3 bedroom, 2 bathroom bungalow offers everything you need for the perfect year-round retreat. The main level features 2 bedrooms, updated kitchen with stainless steel appliances, living/dining room over looking the water, family room with gas fireplace, 4pc bath, and spacious indoor porch. The walk-out lower level features a bedroom/rec room with wood-burning fireplace, 3pc bath, laundry room, and office. The detached 2 car garage features a 3 season loft that comfortably sleeps 6 for extra guests. The outdoor entertaining spaces are set up in a way to take advantage of the stunning lake views. Moreover, this serene property has a gentle slope to the water where you will find a private sandy beach with gentle slope to water, your own boat launch, large dock, excellent fishing, and fire pit area. With so much to offer, this property must be seen to be fully appreciated. Don't miss out on the opportunity to make this property the perfect place to start your next chapter and create traditions that will last for generations. (id:29090)
705 - 203 Catherine Street
Ottawa, Ontario
Tile, Great Studio in sought after SoBa condominium. This is a great investment opportunity or a great way to get into the Real Estate Market. Enjoy the the shops and restaurants in Centretown and the Glebe. Enjoy walks to Lansdown, Elgin St. and the the Canal. This south facing studio is located on the 7th. floor with a view into the Glebe and has pre-engineered hardwood floors, European style kitchen with stainless steel appliances including a gas range and built-in oven. Open concept kitchen living/dining room and Combination room/Bedroom. Unit comes with window blinds and storage locker. Don't miss out on this opportunity. (id:29090)
6793 Hiram Drive
Ottawa, Ontario
Unlock the potential of this 6,400 sq. ft. industrial facility, ideally located on 0.985 acres of heavy industrial land in the established Greely Industrial Park. Designed for functionality and flexibility, this property is perfect for owner-occupiers seeking a move-in-ready space to grow their operations. Key Features: Clear Height: 22 ft. column-free warehouse, ideal for racking, manufacturing, or storage.Drive-In Doors: 3 oversized 14' x 10' drive-in doors (1 front, two rear) for efficient logistics.Office Space: Well-appointed private offices at the front of the building, offering a professional space that seamlessly connects to the warehouse.Yard: Fully gravelled, fenced, and secured yard space ideal for outdoor storage or vehicle parking. Whether you're expanding your operations or looking for a strategic location in Ottawa's south end, this property offers the infrastructure and accessibility to support your success. **TAXES ARE INTERM TAX AMMOUNTS** (id:29090)
3435 Old Highway 17
Clarence-Rockland, Ontario
TO BE BUILT Custom 2-Storey Home on Oversized Country Lot - Build your dream home with Noah's Custom Country Homes, a Tarion-approved builder known for quality craftsmanship and timeless design. This beautiful to-be-built 2-storey home offers 3 bedrooms, 2.5 bathrooms, and sits proudly on a large, oversized country lot, the perfect setting for peaceful living with room to roam. Step inside the open-concept main floor designed for modern living, where natural light floods the space. The kitchen will be crafted by the renowned Les Armoires Séguin, offering style and function at the heart of the home. Upstairs, the primary bedroom boasts soaring cathedral ceilings and an ensuite bath your private retreat after a long day. Want to personalize your finishes? You're in luck! Buyers are invited to meet directly with the builder to choose selections and explore upgrades. Bonus features include a rough-in for a 3-piece bathroom in the basement, and a free upgrade from a standard A/C unit to a high-efficiency heat pump - comfort and energy savings all year round. Tentative possession is set for December 2025 - just in time to ring in the new year in your brand-new home! Contact Elise Da Ponti or Charles Seguin today for more details or to request a copy of the building plans. **Photos are of similar models previously built and may show upgraded finishes. (id:29090)
0 Edward Street
Brockville, Ontario
ATTENTION BUILDERS & DEVELOPERS! Location, location, location! Located downtown Brockville close to the St. Lawrence River, Yacht Club and all downtown has to offer - shopping, restaurants, pubs, Arts Centre & more! Property zoned H1-H5-R4-3. General residential special exception zone, subject to source water protection considerations and Cataraqui Region Conservation Authority Screen area Policies. This 1.1 acre site consists of vacant land which abuts the Brock Trail. The Ministry shall be satisfied that any remedial measure required to eliminate hazardous materials or contaminated soils. Property located within both Brownfields and the Downtown Community Improvement plan. Excellent opportunity for development! (id:29090)
304 - 22 Perkins Street
Ottawa, Ontario
Experience effortless urban living in this stylish 1-bedroom, 1-bath condo that blends modern convenience with simple contemporary elegance. Located just steps from both Chinatown and Little Italy, this suite is perfectly situated for those who want to enjoy Ottawas vibrant culture while still having quick access to green space, transit, and downtown amenities. Step inside and be welcomed by 9-foot ceilings and large windows that bathe the space in natural light. Hardwood floors add warmth throughout, while the sleek kitchen features granite countertops, a large island, and stainless steel appliances, making it perfect for both cooking and entertaining. This condo also offers practical luxury with in-unit laundry (full-sized washer & dryer), smart lock entry, and a Nest thermostat for added comfort and efficiency. Unwind on the shared rooftop terrace, where you can take in stunning north-facing skyline viewsa perfect escape after a long day. Commuters will love the proximity to transit with the LRT just 650 meters away, while foodies and adventurers will appreciate being surrounded by some of the city's best restaurants, parks, and paths along the Ottawa River. (id:29090)
910 Tollgate Road W
Cornwall, Ontario
THE WOW FACTOR - this home has farmer fields across the road and a golf course in the back yard but is still in the City on a large country sized lot. Recently remodelled on the interior with lots of exterior up grades as well. Features a large sunroom with access to the attached garage and the lower level of the home. There are two wood burning fireplaces - one of each level. The primary bedroom has a modern 4 pc ensuite bath and the main bathroom is basically brand new. The kitchen is bright and spacious and has new flooring & granite counter tops plus new built in appliances. The lower level has a room framed and ready to add a 4th bedroom with walk in closet plus a large family room with access to the sunroom & garage. The exterior upgrades include new interlocking brick walk ways to the front door and back sunroom and an interlocking brick patio. Brand new deck overlooking the inground pool and golf course plus the pool is going to have all new fencing and interlocking patio around the current layout. Work still be completed in lower level - more pictures and a video coming once all work is completer. So many features to mention that you will just have to come and see yourself. (id:29090)
3012 Pike Lake Rte 16c Route
Tay Valley, Ontario
Perched above the serene shoreline on a 6.9-acre lot of mixed forest with ~850' of shoreline, this enchanting three-bedroom cottage offers charm and privacy. The cottage features an open-plan living area with expansive windows that frame a breathtaking landscape, showcasing stunning sunsets over Pike Lake. The three bedrooms provide a cozy haven for a peaceful night's sleep after a day spent by the water. Outside, a screened sunroom and spacious deck create an ideal setting for outdoor entertaining, offering ample seating for alfresco dining. The expansive dock in a private bay provides effortless access to swimming, boating, or revelling in tranquil surroundings. Natural landscaping and mature trees provide privacy, establishing a serene retreat. Whether you seek relaxation by the water, engage in water activities, or indulge in a rejuvenating nap beneath the whispering pines, this cottage is the perfect escape. (id:29090)
9859 Russell Road
Ottawa, Ontario
THIS.PROPERTY.HAS.EVERYTHING!!! Seriously. This 6 bedroom custom built, multi-generational bungalow with 4 washrooms & a 3 car attached oversized garage sits under an all metal roof + has a detached shop/garage with its own electrical, washroom and hvac. All of this sits on almost 33 acres of land (potential to sever? Maybe!?) Now that we've got your attention, there are 4 bedrooms upstairs along with a 5 piece washroom and a 3 piece en-suite. The open concept main floor is ideal for entertaining while keeping the bedrooms on the other side of the house so guests and kids can sleep while the owners entertain. The large custom kitchen is complete with a built in wall oven & a massive island w built in cook-top. Love the country but hate well water? A reverse osmosis system complete with water softener, chiller, UV light system, chlorination system & backup RO water holding tank will ensure you never drink bottled water again. This property has back-ups to the back-ups with 2 Generac systems in case the power goes out and if those go down, there are 2 Generlink systems plumbed to take over. The utility room is an engineering marvel with ground source HVAC and no corner is ever cut in this home. In the basement is a separate 2 bedroom apartment/in-law suite, complete with full kitchen and laundry, that is connected by privacy doors in the basement allowing potential to assemble in the giant family room + it also has its own separate entrance & driveway. Outside, enjoy the heated, saltwater above ground pool, the enclosed hot-tub or just ride around on your land which is a mix of field and forest. A detached workshop/extra garage is ideal for a home business or a car/toy enthusiasts. The shop has its own office space, 2 piece washroom w a separate septic pit, heating and cooling, water as well as 600volt/100 amp service. There is even a cute little heated bunky with power for kids to play in or extra guests to sleep in. Make sure to click on the 3D virtual tour (id:29090)
148 Rodeo Drive
Ottawa, Ontario
Welcome to this meticulously maintained 3-bedroom, 3-full bathroom bungalow in Longfields-one of Barrhaven's most desirable neighborhoods! A spacious foyer with a glass French door welcomes you into our bright, open-concept living space. Main floor features gorgeous hardwood flooring throughout, custom blinds, an updated kitchen with gas stove and stunning quartz countertops (2025), and a sunny eating area that leads to a fully fenced backyard-perfect for relaxation and entertaining. The spacious living and dining room both boast cathedral ceilings, a cozy fireplace adding warmth and character to the home. The primary bedroom offers a private retreat with a walk-in closet and luxurious 5-piece ensuite, while a second bedroom, full bathroom, and convenient laundry room (washer & dryer included, 2008) complete this level. The finished basement expands the living space with an additional bedroom, a cheater ensuite, and a generous unfinished area ready for customization or storage. Outside, the beautifully landscaped front yard enhances the home's curb appeal. Ideally located moments from top-rated schools, Barrhaven Marketplace, parks, transit, and all essential amenities, this move-in-ready gem is perfect for downsizing or low-maintenance living in a premium location. Don't let this opportunity slip away! (id:29090)
652 Wren Road
Bonnechere Valley, Ontario
Incredible opportunity to own approximately 400 acres of versatile land with year-round access via township road where the municipal plow and grader conveniently turn around at the properties hunt camp! This expansive property borders 1,000 acres of Crown Land, offering unparalleled privacy and excellent hunting. The landscape is a mix of mature bush, several pine plantations, and open fields, perfect for pasture, recreation, or future development. A network of established trails winds through the property, alongside two year-round creeks that enhance the natural beauty. The land is divided into five separate deeds, providing potential for future severance or shared ownership. At the heart of the property is a charming log hunt camp with a recent addition. It's wired for the included generator (housed in its own shed), and heated with two wood stoves. The cabin is also plumbed for a bathroom ready for finishing touches. Just behind the camp, you'll find a wood/storage shed and three log barns (in need of repair) that speak to the properties rich past. A large shop with hydro adds utility, whether for equipment storage, a workspace, or future conversion. A dug well provides water to the site, and the front portion of the property is zoned as a mineral aggregate pit reserve, adding another layer of potential value. Whether you're an avid hunter, nature lover, hobby farmer, or investor, this property is a rare gem with endless possibilities. (id:29090)
348 Pappin Road
Whitewater Region, Ontario
Welcome to the Gildchrist! This luxury-inspired model from award winning Legacy Homes, has it all and sits in a country setting on 3 acres only 15mins from Pembroke. Designed w space & comfort it offers 9 ceiling and flooded w natural light w an open concept floorplan featuring a spacious entry [w double closet] and access to the triple garage, living area [featuring a 10 tray ceiling & gas f/p], stunning custom kitchen [complete w a huge amount of cabinetry, U-shaped stone countertop], dining area w elegant French doors to an amazing covered porch, a luxurious primary bedroom also featuring a 10 tray ceiling, W/I closet + beautiful ensuite [w Jacuzzi, a 2-sink vanity, gorgeous custom tiled shower w additional features such as body jets and/or rain head shower], 2 additional bright bedrooms, a full 4pc bath plus main floor laundry closet finishes off the main level. The fully finished lower level is also bathed in natural light and offers a lot of additional living space. This model could easily host a granny-suite [see digitally staged photos] and still have room to spare. A large L-shaped rec rm, 3 additional bedrooms, full 4pc bath, storage closet + huge utility/storage room. The stunning exterior makes a statement w craftsman style architecture & extravagant stonework, windows, and premium board and batten siding. Many builders upgrades incl. gas furnace & oversized heat pump [to increase efficiency], Rub R Wall to exterior foundation, R60 in attic, insulated slab in basement. This little gem of a location offers community-based places of interest nearby and literally just down the road is Little Lake Mountain Biking Trails where you can park, swim & bike or hike a loop trail around the lake [and features a beautiful sand beach, benches, pavilions and washrooms]. Please see Spec Sheet for additional information on this build. Elec: $118/m[ave], Propane: $800/yr[approx]. 24hr Irrevocable on all Offers. (id:29090)
19421 Kenyon Concession 1 Road
North Glengarry, Ontario
Welcome to 19421 Kenyon Concession 1, an architecturally distinctive home built in 2013 that seamlessly blends modern craftsmanship with natural beauty. Set on 75 breathtaking acres of forests, ponds, and private trails, this property offers unparalleled privacy and tranquility perfect as a primary residence, second home, or commercial retreat. The custom-built home features four spacious bedrooms and four bathrooms. Highlights include a huge walk-in pantry with an extra refrigerator, and an office overlooking the impressive rec room, ideal for productivity. The primary bedroom suite features two luxurious ensuite bathrooms, one with a soaker tub and the other with a walk-in shower, and two walk-in closets. A second bedroom, perfect for guests or teens, includes a walk-out deck with lovely views. The versatile lower level includes an in-law suite, an additional bedroom, hobby room, laundry room, and TV space. A screened-in porch lets you enjoy nature while keeping out bugs, and a hot tub hookup is already installed. Built with exotic woods and commercial-grade finishes, this home includes energy-efficient features such as geothermal heating, a backup generator, and solar potential for year-round comfort. Open-concept living areas are filled with natural light, creating an inviting atmosphere for relaxation and entertaining. Starlink is installed and the property is high-speed internet ready, making it ideal for modern remote work. A large outbuilding provides space for storage or creative projects, and the climate is ideal for hobby farming. Extensive trails lead to Loch Garry, a 900-acre recreational lake, with diverse habitats supporting rich wildlife, making this property a true haven for nature lovers. With a meticulously designed interior and stunning natural surroundings, this is a rare opportunity to experience luxury, privacy, and ecological harmony in one of Ontarios most picturesque regions. Don't miss your chance to own this exceptional home! (id:29090)
00 Gillies Corners Side Road N
Beckwith, Ontario
Discover a rare opportunity to own a stunning 6.213-acre lot in the charming hamlet of Gillies Corners, in Beckwith Township. This exceptional piece of land offers the perfect blend of privacy and natural beauty, featuring a mix of mature trees and lush bush that create a serene retreat from the hustle and bustle of everyday life. An impressive 1,081 feet of frontage on Gillies Corners Side Road, and a road allowance adjacent to the lot enhance your accessibility. This property boasts ample space for your dream home, shop, and outdoor sanctuary. Whether you envision a peaceful escape surrounded by nature or a vibrant homestead, this property is a canvas awaiting your dreams. Embrace the tranquility of rural living while being just a short drive from Perth, Carleton Place, Franktown & Smiths Falls with local businesses, large box store options, and Community Services. Don't miss this unique opportunity to create your private haven/manor in beautiful Beckwith Township! (id:29090)
2935 Baseline Road
Clarence-Rockland, Ontario
12.7 Acres Turnkey Hobby farm, beautifully landscaped, serene and peaceful setting with pastures, forest and trails. Easy access to ATV and snowmobile trails. Brick bungalow with 3 + 2 bedrooms, 3+1 bathrooms, with oversized double attached garage with 60 amp service, insulated, with inside entry. Open concept, pristine with loads of natural light, new custom bathrooms with travertine and tile, fully finished lower level, hardwood and ceramic throughout main level, granite countertops, upgraded trim, master BR with ensuite, AC, alarm system, central vac, oil heating, wood burning stove on main floor, loads of storage space, cold storage, cedar closet, generlink, new decks, fibre optic, UV water softener system, 2 wells, backup marine battery for sump pump. Stable is hemlock and steel construction, insulated walls, poured concrete floors, with 60 amp service 4 box stalls with cushioned stable mats, heated tack room with running water, feed room, electro braid fencing throughout pastures with 8 Behlen ranch gates (horse safe), 2 yard hydrants at pastures for water on demand, oversized sand ring with naturally compacted sand and clay, runin shelter with lights and outlets, sacrifice paddock, 3 pastures. Detached utility garage, steel construction, poured concrete floor with full garage door, man door and electrical lights and outlets. Sugar shack/machine shed with 30 amp service, full garage door with automatic garage door opener and man door. Constructed on techno posts, steel roof, board and batten construction with cement tile floor,wood stove for heating and separate maple syrup evaporator/ stove and hood fan.Don't miss this opportunity book your private showing today! (id:29090)
402e - 4473 Innes Road
Ottawa, Ontario
GREAT LOCATION! PROFESSIONAL BUILDING...Great sharing facility office space with lots of natural light located in a PRIME location in Orleans. The space is located on the 4th floor, come and join the family... neighboring tenants consist of an Insurance company, Lawyers office, and Counseling clinic... Only 18 minutes from Amazon warehouse located east of Ottawa and 4 minutes from Montfort Orleans Health Hub. Well managed building, bright, huge window display, offers high quality at competitive rates. Easy access to restaurants, shopping and services. Unlimited Parking and management onsite. Great opportunity for medical services/Accounting /Law/Insurance/Professional firms/Government services and others. Very well-maintained Building, ALL UTILITIES INCLUDED. (id:29090)
305 - 4473 Innes Road
Ottawa, Ontario
LOCATION! LOCATION! ALL UTILITIES INCLUDED. Great office space located in a PRIME location in Orleans (Innes & Tenth Center). Anchor Tenants already exist, the space located on the 3rd floor (approx. 1998 SF), Only 18 minutes from Amazon warehouse located east of Ottawa and 4 minutes from Montfort Orleans Health Hub. Well managed building, Bright, huge window display, offers high quality at competitive rates. Easy access to restaurants, shopping and services. Unlimited, secured fiber-optic internet available through the Landlord. Parking and management onsite. Great opportunity for medical services/Accounting /Law/Insurance/Professional firms/ IT/Government services and others. Very well maintained Building, Additional Rent estimated at $12.5 per sqft. (id:29090)
301 - 4473 Innes Road
Ottawa, Ontario
LOCATION! LOCATION! ALL UTILITIES INCLUDED. Great office space located in a PRIME location in Orleans (Innes & Tenth Center). Anchor Tenants already exist, the space located on the 3rd floor (approx. 2665 SF), Only 18 minutes from Amazon warehouse located east of Ottawa and 4 minutes from Montfort Orleans Health Hub. Well managed building, Bright, huge window display, offers high quality at competitive rates. Easy access to restaurants, shopping and services. Unlimited, secured fiber-optic internet available through the Landlord. Parking and management onsite. Great opportunity for medical services/Accounting /Law/Insurance/Professional firms/ IT/Government services and others. Very well maintained Building, Additional Rent estimated at $12.5 per sqft. (id:29090)
205 21 Road
Alfred And Plantagenet, Ontario
Your Dream Waterfront Escape, Minutes from Ottawa! Welcome to this stunning custom A-frame log home, offering the perfect blend of cottage charm and modern living all just a short drive from the city. Whether you're looking for a full-time residence or a weekend getaway, this move-in-ready home is designed to impress. Beautifully maintained and recently upgraded, this home features a newer metal roof, some new patio and front doors, and a fully finished walk-out basement with a spacious family room, office, full bathroom, and a large den currently used as a second bedroom. Stylish epoxy flooring completes the lower level. The main floor boasts a bright, open-concept living and dining area with panoramic river views, tinted upper windows, and power blinds. A cozy wood pellet stove keeps things warm and inviting. The custom kitchen features upgraded appliances and plenty of space for entertaining. Upstairs, the loft-style primary suite includes a luxurious ensuite bath with an air/waterjet Jacuzzi tub your personal spa retreat. Step out onto the expansive composite deck (40 x 8) or the ground-level patio to enjoy peace, privacy, and stunning views of the river. Additional features include: Combi boiler & furnace (2023) for radiant in-floor heating (garage & basement) Eco-Flo septic system Full water treatment system with reverse osmosis BBQ hookup & generator-ready setup 32' dock with access to navigable shoreline, just minutes from the Ottawa River, This unique property is a rare find offering tranquility, convenience, and the best of indoor/outdoor living. Dont miss your chance to own a true riverside retreat. 24 hrs irrevocable on all offers. (id:29090)
610 - 179 George Street
Ottawa, Ontario
Discover urban elegance at 179 George St, Ottawa, in this stunning 1-bedroom + den condo. Boasting modern finishes, an open-concept layout, abundant natural light, northern views from your private balcony, and this stylish retreat offers a spacious den perfect for a home office or 2nd bedroom. Enjoy premium amenities, an underground parking spot, storage locker, a vibrant downtown location, and proximity to shops, dining, and transit. Ideal for professionals or couples seeking a blend of comfort, style, and city sophistication. Move in and thrive! (id:29090)
72 John Street
Brockville, Ontario
Step back in time with this charming 1,900 sq. ft. two-story brick century home in the heart of Brockville. Built with exceptional craftsmanship, this solid residence features a durable metal roof, a dry stone foundation, and original wood flooring through out-no carpets in sight. The upper level offers four spacious bedrooms and a full family bathroom, while the main floor includes a functional kitchen, formal dining room, living room, a small family room, and a convenient 2-piece powder room. Forced air gas heating and central air conditioning keeps the home comfortable year-round, and elegant crown molding adds timeless charm to most rooms. The entire home was rewired approximately eight years ago, offering peace of mind with updated and safe electrical systems. A staircase leads to the attic, perfect for storage or future development, reminiscent of Grandmas classic home. Included with the property are the refrigerator, stove, washer, dryer, dishwasher, and a freezer located in the basement. Step outside to enjoy the character-filled front porch, a back deck for entertaining, and a fenced backyard featuring established gardens, a beautiful magnolia bush, and a closed-in firepit for cozy evenings. While the home currently reflects a lived-in, personalized style, it offers endless potential for you to make it your own. A wonderful opportunity to create the perfect family home in a well-established neighbourhood. (id:29090)
2638 Rideau Ferry Road
Drummond/north Elmsley, Ontario
Resplendent century stone home on 10 acres, for family desiring grand living spaces and also ideal for entrepreneur wanting to establish B&B, Spa Retreat or Wellness Centre. Within walking distance of friendly artisan town of Perth, the palatial 8 bedroom, 7 bathroom home offers variety of flex spaces to meet your wants and needs. Spacious bright rooms enhanced with high ceilings, deep sills and exquisite decor. Alcove glass doors open to Great Room featuring slate-like ceramic floor, stone fireplace with granite mantle and wood-burning insert. Adjoining the Great Room is impressive Butler's pantry with wall of cabinets, subway-tile backslash, built-in refrigerator/ice maker and textured copper sink. Other glass doors open to formal dining room that suits a table where up to 20 can gather about comfortably. Awe inspiring, exquisitely designed, kitchen offers round-corner granite counters with decorative edge; breakfast bar 9' long, cooktop & built-in double ovens. Kitchen also has England's quality AGA heat & warming stove, desk station, arched stained glass window & showcase chandelier. Main floor sitting room and sunroom lounge with woodstove and door to outside. Ultimate laundry room has Cataraqui cabinetry, subway backsplash, organizing space, sink and window. Main floor generous primary suite has radiant in-floor heating; combined walk-in closet-dressing room; 5-pc spa ensuite of Silestone quartz two-sink vanity, walk-in shower and soaker tub. Main floor also has three bedrooms, two currently used as office and playroom/den. Mudroom with closet. Upstairs, four bedrooms, 3 of the 4 have ensuites; and, one has adjoining exercise room. Second floor 4-pc bath with shower & soaker tub. Two single-attached garages each with inside entry. Architectural roof shingles 2019-2024. Septic 2023. Barn has insulated office with heat & air conditioning. Over-sized driveshed. Two driveways, one circular. Just 5 mins to hiking trails at Perth's Conservation wildlife reserve. (id:29090)
1255 Pitt Street
Cornwall, Ontario
This is the former Olympic Restaurant (pizzeria) It is approximately 1120 sq ft in area, with washrooms kitchen and dining area. There is a second floor area for storage and utility access. The site has plenty of parking and is a corner lot on Pitt St. North with good access from two streets. (id:29090)
489-491 Ninth Street E
Cornwall, Ontario
This is an approximately 8,000 sq ft building with two main doors, one dock level door and one at grade shipping door. Super corner location on Ninth St. East at Marlborough St. Ninth St. is one of Cornwall's busiest streets and a main east/west arterial for the City. The location is prime and the building is suitable for a wide variety of uses including retail, wholesale. The building is currently leased, but can be vacant on closing. (id:29090)
94 Graham Lake Road
Front Of Yonge, Ontario
Your Perfect Summer Escape Awaits at 94 Graham Lake Road! Looking for a peaceful cottage getaway or a smart investment property with breathtaking lake views? Welcome to 94 Graham Lake Road a charming, fully furnished 2-bedroom cottage on Center Lake. Enjoy waterfront views right from your living room, or step outside to take in everything this property has to offer: a BBQ area and a cozy fire pit perfect for evening gatherings by the water. A shed is also included and could easily be converted into a guest bunkie for extra sleeping space (subject to permits). Whether you're ready to relax this summer or looking to generate rental income, this turnkey property is move-in ready and packed with potential. Conveniently located just one hour from Ottawa, 45 minutes from Kingston, and offering easy access to the 401 corridor, this is lakeside living at its finest. Dont miss this opportunity; your cottage life starts here! (id:29090)
406 Dore Street
Casselman, Ontario
OPEN HOUSE Saturday May 3, 10-12pm. Welcome to this beautifully appointed, modern bungalow offering the perfect blend of luxury and functionality. Featuring an attached garage with pristine epoxy flooring and a second entrance, this home is ideal for creating an in-law suite or secondary dwelling perfect for multigenerational living or added rental income. Step inside to discover 2 spacious bedrooms on the main level, including a primary suite with a private ensuite and 3 additional bedrooms on the fully finished lower level, providing ample space for family or guests. Enjoy premium features throughout, including a central vacuum system, reverse osmosis water filtration and a GenerLink connector for peace of mind. The outdoor space is an entertainers dream, boasting a private, fully fenced yard and natural gas BBQ connection. Every detail has been thoughtfully curated to offer modern comfort and timeless elegance. Don't miss your chance to own this one-of-a-kind property that perfectly balances privacy, luxury, and versatility. (id:29090)
381-383 Montreal Road
Ottawa, Ontario
Fully-leased mixed-use building on corner lot. Tenants pay their own hydro, separate meters (four), Natural Gas boiler/ radiators (replaced 2020).Roof replaced 2009 and 2022, Windows replaced 2005. Second floor units have fridge, stove, washer and dryer (apts #1 & #2). Foundation repaired and new cement veranda with metal roof 2020. All Units renovated (electrical and plumbing) in the last five years. Main tenant on leases. Commercial tenants pay their portion of property taxes. Zoned mixed use (commercial & residential).Existing mortgage is at residential rate. Total expenses are $19,057.94 (including taxes, insurance & utilities, & maintenance). The total annual gross income is approx. $108,000.00 and the total annual net income is approx. $88.942.06 (id:29090)
654 Moorpark Avenue
Ottawa, Ontario
Welcome to this stunning 2,500 sq. ft. semi-detached townhome in Kanata's sought-after Trailwest community. This spacious 3-bedroom home includes a large loft that can easily be converted into a 4th bedroom.The main floor features beautiful hardwood floors, high ceilings, and abundant natural light. Enjoy a cozy family room with a gas fireplace, a formal dining area that flows into the living room, and a stylish kitchen with stainless steel appliances, ample cupboard and counter space, a pantry, and a bright eat-in area. Upstairs, you'll find three generously sized bedrooms, a convenient laundry area, and a versatile loft space. The primary bedroom includes a walk-in closet and a luxurious ensuite with a soaker tub, glass shower, and double sinks.The fully finished basement offers large windows for a bright, welcoming atmosphere, a rough-in for a bathroom, and plenty of storage.Outside, relax in the fenced backyard featuring a garden and a deck perfect for entertaining. **Prime location!** Walking distance to parks, splash pad, Trans Canada Trail, Superstore, Walmart, gym, restaurants, major bus routes, and more. **Offers welcome anytime!** . Some Pictures Virtually Staged. (id:29090)
3888 Schnupp Road
Clarence-Rockland, Ontario
Spectacular private oasis on a 25+ acres property with a huge pond. Come take a look at this amazing 3 bedroom +den home, upon entering you will be greeted with majestic 20 foot ceiling living/family room with breathtaking views of the property, nicely appointed kitchen with lots of dark cherry coloured cabinetry and large island, bright dining room area, hardwood floors, loft primary bedroom with double closets and a 4 pc ensuite w\\therapeutic tub, laundry on the main, huge closet, 2 pc bath in mudroom area, lower level boast two other good size bedrooms, large office space, bright recreation room with walk out, 3 pcs bath, storage room, furnace room, triple insulated oversized garage, huge deck, large storage shed, huge pond, lots of walking trails, 1/4 mile driveway, water softener, new propane furnace to be installed nov/2024. A must see for all you nature lovers will not disappoint. no showings after 7:30pm, 24 hour irrevocable on all offers. All windows to be replaced in April 2025 by seller (id:29090)
2527 Old Montreal Road
Ottawa, Ontario
This exceptional property offers a versatile opportunity for professionals seeking a prime location with ample space. Currently operating as a physiotherapy office, the layout features several individual treatment rooms, a bright and welcoming waiting area, and a well-designed reception space. The generously sized kitchen provides functionality for staff, while two full bathrooms enhance convenience. A standout feature is the large detached garage, complemented by a covered parking area perfect for added functionality and convenience. A brand new well has been dug, complete with all new equipment, ensuring reliable water supply and peace of mind for years to come. Beyond the main building, you'll find a substantial parcel of land at the rear, ideal for expanding parking capacity or future development potential. Nestled in the heart of charming Cumberland Village, just off Highway 174, this property combines visibility and accessibility. It offers the perfect setup for professionals such as lawyers, mortgage brokers, medical practitioners, or any business seeking a polished and practical workspace. Don't miss out on this rare opportunity to establish your practice or business in this sought-after location! (id:29090)
66 Samantha Crescent
Petawawa, Ontario
*Not yet constructed and photos are of a similar model. This new version is approximately 2 feet wider than Legacy Homes' previous two storey townhome model.* This end-unit modern three bedroom, three bathroom townhouse is ideal for someone looking for quality finishes and style, whether to owner occupy or as an investment property. The durable vinyl plank flooring and custom cabinetry add a touch of luxury. This home offers the convenience of an attached garage, main floor powder room, and easy access to the backyard via the 8 x 10' deck just off of the dining room. The open concept main floor living space is filled with natural light thanks to large windows. The upper level is host to three bedrooms including a primary suite with 3 piece ensuite bathroom and walk-in closet, as well as an additional full bathroom. A laundry room with upper cabinetry and a large linen closet complete this level. The lower level has a spacious family room as well as a large storage area. This lovely home is close to Garrison Petawawa and a short commute to Highway 17 and CNL. (id:29090)
70 Samantha Crescent
Petawawa, Ontario
*Not yet constructed and photos are of a similar model. This new version is approximately 2 feet wider than Legacy Homes' previous two storey townhome model.* This modern three bedroom, three bathroom townhouse is ideal for someone looking for quality finishes and style, whether to owner occupy or as an investment property. The durable vinyl plank flooring and custom cabinetry add a touch of luxury. This home offers the convenience of an attached garage, main floor powder room, and easy access to the backyard via the deck just off of the dining room.The open concept main floor living space is filled with natural light thanks to large windows. The upper level is host to three bedrooms includinga primary suite with 3 piece ensuite bathroom and walk-in closet, as well as an additional full bathroom. A laundry room with upper cabinetryand a large linen closet complete this level. The lower level has a spacious family room as well as a large storage area. This lovely home is close to Garrison Petawawa and a short commute to Highway 17 and CNL. (id:29090)
68 Samantha Crescent
Petawawa, Ontario
*Not yet constructed and photos are of a similar model. This new version is approximately 2 feet wider than Legacy Homes' previous two storey townhome model.* This modern three bedroom, three bathroom townhouse is ideal for someone looking for quality finishes and style, whether to owner occupy or as an investment property. The durable vinyl plank flooring and custom cabinetry add a touch of luxury. This home offers the convenience of an attached garage, main floor powder room, and easy access to the backyard via the 8x10' deck just off of the dining room.The open concept main floor living space is filled with natural light thanks to large windows. The upper level is host to three bedrooms includinga primary suite with 3 piece ensuite bathroom and walk-in closet, as well as an additional full bathroom. A laundry room with upper cabinetryand a large linen closet complete this level. The lower level has a spacious family room as well as a large storage area. This lovely home is close to Garrison Petawawa and a short commute to Highway 17 and CNL (id:29090)
Lot 2 Grants Settelement Road
Whitewater Region, Ontario
Excellent newly develped 7 acres to build of use. In final stages of severance. Two Parcels side by side. Other lot is 10+ acres beside it. Taxes yet to be assessed. Some open space for home and bit of bush with creek at back. Property very close to Whitewater Rafting on the Ottawa River. Only 1 hour west of Ottawa. (id:29090)
Lot 1 Grants Settlement Road
Whitewater Region, Ontario
EXCELLENT NEWLY DEVELOPED 10.63 ACRES. Excellent place to build your dream home. Severence complete. Two parcels side by side if you want more land. Taxes not yet assesssed. Som open space for home and some bush. Property very close to Whitewater Rafting on the Ottawa River. Only 1 hour west of Ottawa. (id:29090)
923-949 Bronson Avenue
Ottawa, Ontario
Amazing opportunity to build in the Glebe. Currently approved for a 6 level-55 unit building and an 18 unit building. Ideal location walking distance to Dow's Lake, Rideau Canal, Lansdowne Park, Little Italy and Carleton University. Dow's Lake views from the top level. Package includes 2 single family houses and 4 semi detached houses with a gross annual rental income of $186,300. Mix of R5 and R4 zoning. (id:29090)
Lot 2 - 00 River Road
Horton, Ontario
Cleared flat lot with 367 feet of road frontage on a 2.47 acre lot. Small creek runs near the front of the lot. Property fronts on a paved road with the Ottawa River right across the road. Shared driveway. Truly one of a kind building lot. Please allow 24 hours irrevocable on all offers. HST will be in addition to purchase price (id:29090)
Lot 1 - 0 River Road
Horton, Ontario
Cleared flat lot with 285 feet of lot frontage on a 2.47 acre lot. Year round creek located on the north side of the property. Property fronts on a paved road with the Ottawa River just across the road, Truly one of a kind building lot. Please allow 24 hours irrevocable on all offers. HST will be charged in addition to the purchase price. (id:29090)
Lot 2 - 00 Castleford Road
Horton, Ontario
Great size lot, 2.58 acres. Land is cleared and ready to build on. Fully severed and surveyed. Paved road, just minutes from Renfrew. HST will be charged in addition to the purchase price. HST will be in addition to the purchase price. (id:29090)
0 Graham Lake Road
Front Of Yonge, Ontario
Come build your dream home on this beautiful 2.3 acre lot. Close to Graham Lake, 15 minutes from Brockville on a paved road. Enjoy a variety of mature hardwood trees on this property. Across the road youll find the Cataraqui Pedestrian trail, a beautiful nature trail leading to Graham Lake and Centre Lake. Come check out this beautiful lot and make your dreams a reality. (id:29090)
002 Graham Lake Road
Front Of Yonge, Ontario
Come build your dream home on this beautiful 2.3 acre lot. Close to Graham Lake, 15 minutes from Brockville on a paved road. Enjoy a variety of mature hardwood trees on this property. Adjacent to the neighboring lot you'll find the Cataraqui Pedestrian trail, a beautiful nature trail leading to Graham Lake and Centre Lake. Come check out this beautiful lot and make your dreams a reality. (id:29090)
001 Graham Lake Road
Front Of Yonge, Ontario
Come build your dream home on this beautiful 2.3 acre lot. Close to Graham Lake, 15 minutes from Brockville on a paved road. Enjoy a variety of mature hardwood trees on this property. Adjacent to the lot you'll find the Cataraqui Pedestrian trail, a beautiful nature trail leading to Graham Lake and Centre Lake. Come check out this beautiful lot and make your dreams a reality. (id:29090)
4418 Old Kingston Road
Rideau Lakes, Ontario
Summer dreams do come true and this lakeside gem is proof! Imagine long, sunny days spent fishing off your private dock, lazy afternoons watching swans glide by, and evenings gathered around the fire with friends and family. This 15+ acre waterfront retreat is the ultimate summer escape for anglers and nature lovers alike! Tucked away in a peaceful bay off the Rideau, you'll have 420 feet of private shoreline to enjoy all season long. The charming home offers three spacious bedrooms, a large family room for game nights, and a cozy living room perfect for rainy-day lounging. Whether you're hosting weekend barbecues or just soaking in the quiet with a good book, there's space for everyone to kick back and unwind. The private driveway winds through your own little slice of wilderness keep an eye out for deer and other local wildlife on your way in! And when you're not casting a line or spotting herons over morning coffee, you'll be falling in love with every inch of this tranquil paradise. All of this is just under 4 hours from downtown Toronto and 90 minutes from Ottawa close enough for convenience, yet far enough to truly disconnect. Pack your fishing gea and get ready this is the lake life you've been waiting for. (id:29090)
344 - 515 St Laurent Boulevard
Ottawa, Ontario
Welcome to The Highlands! Beautiful two-storey condo with large windows filling the living area with natural light. Close to public transit, shopping, dining, schools, and recreation. The main level consists of a spacious & bright living & dining area, updated Kitchen with stainless steel appliances, ample storage, & breakfast bar for casual dining. There is also a 2pc Powder Room on this level. Hardwood flooring flows throughout both levels of the condo. The 2nd level is where you will find a comfortable Primary Bedroom, 2nd Bedroom, 4 piece Bathroom & convenient in-unit Laundry with newer washer & dryer. For added living space, the large Terrace off the Living Room is wonderful for enjoying your morning coffee & for summertime entertaining. So many amenities on site: Arts & Crafts Room, Assembly Hall, Bicycle Storage, Exercise Room, Hairstyling salon, Indoor Car Washing Station, Laundry Rooms, Library, Party Room, Swimming Pool, Private Park with Pond, Saunas, Showers & Walking paths! Wow! What a lifestyle to enjoy here. Make a call today to book your viewing! Please note that photos used are from previous rental listing. (id:29090)
342 Briston Private
Ottawa, Ontario
Richcraft Ascot in Hunt Club Park, Bright, 2 bed 1.5 bath home with a parking spot right outside your front door. Great location in Hunt Club close to bus,schools, highway, shopping and more. Tiled entry with hardwood floors on the main level carpet on the stairs and lower level bedrooms. Generous sized bedrooms and plenty of in unit storage. Living room with wood burning fireplace leads out to a small deck. (id:29090)
1603 - 265 Poulin Avenue
Ottawa, Ontario
Welcome to suite 1603 at Northwest One 265 Poulin Avenue where breathtaking river views and exceptional amenities define a truly carefree lifestyle. This beautifully maintained condominium offers a bright, spacious layout with floor-to-ceiling windows that flood the living spaces with natural light. Enjoy stunning vistas of the Ottawa River, Gatineau Hills, and downtown Ottawa right from your private balcony. The living room is large enough to carve out an office area. This unit features an updated kitchen with elegant cabinetry. Hardwood parquet flooring lends timeless charm throughout, new windows, and patio doors (installed 2020) enhance everyday comfort. This unit includes an insuite storage room, underground parking with heated garages, and access to same-floor laundry facilities. Northwest One is renowned for its outstanding amenities: a year-round saltwater indoor pool, a sauna, a fully equipped fitness centre, billiards and ping pong rooms, library, party room, tennis courts (being refurbished), BBQ patio, and private green space. A guest suite is available for visiting friends and family. Car enthusiasts will appreciate the indoor wash bays, and hobbyists will enjoy the workshop space. Ideally located in Britannia Village, this community is steps from Britannia Beach, Mud Lake, the Trans Canada Trail, Farm Boy, coffee shops, bakeries, transit, and the future LRT extension. Nearby parks like Andrew Haydon Park and sailing clubs like Britannia Yacht Club offer endless outdoor activities. Whether you are downsizing, investing, or seeking a serene retreat close to nature and urban conveniences, Northwest One offers an unbeatable combination of lifestyle, comfort, and value. Come experience effortless living at 265 Poulin Avenue where nature meets convenience and every day feels like a getaway. (id:29090)

