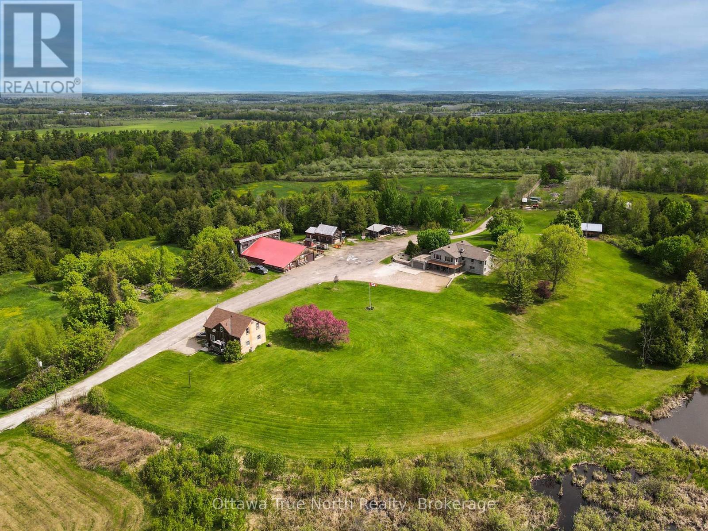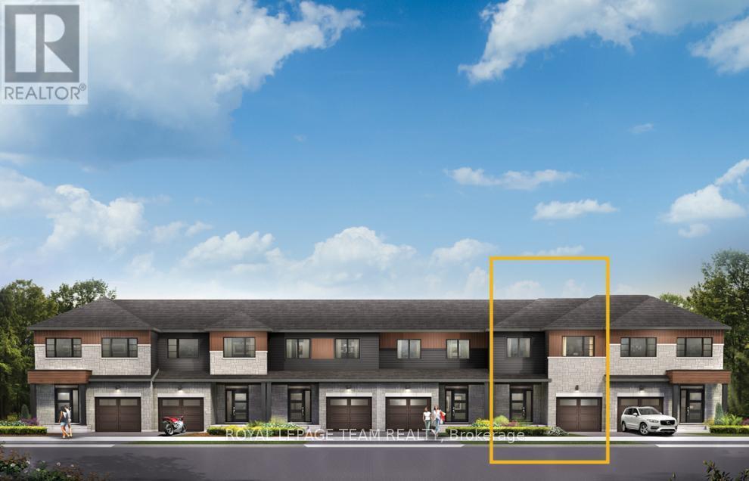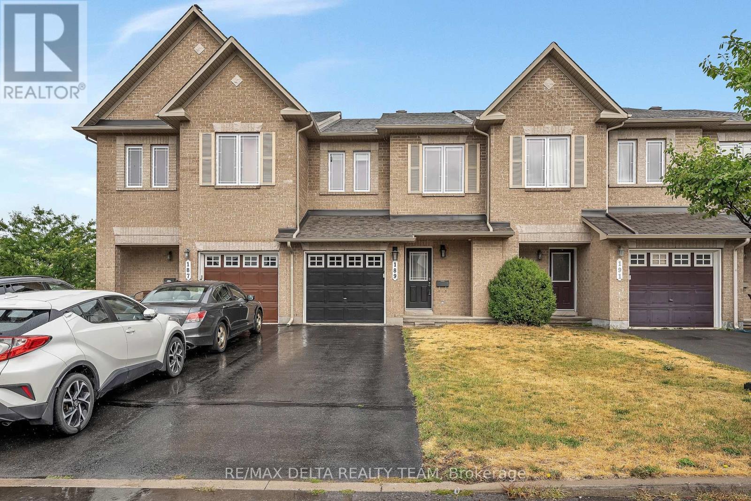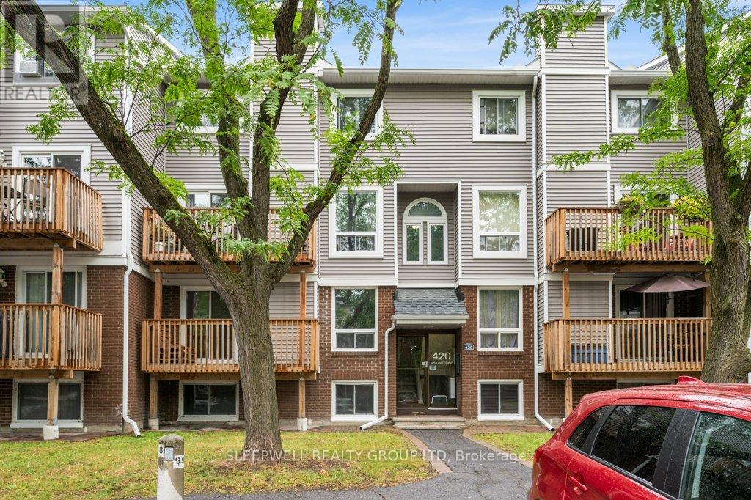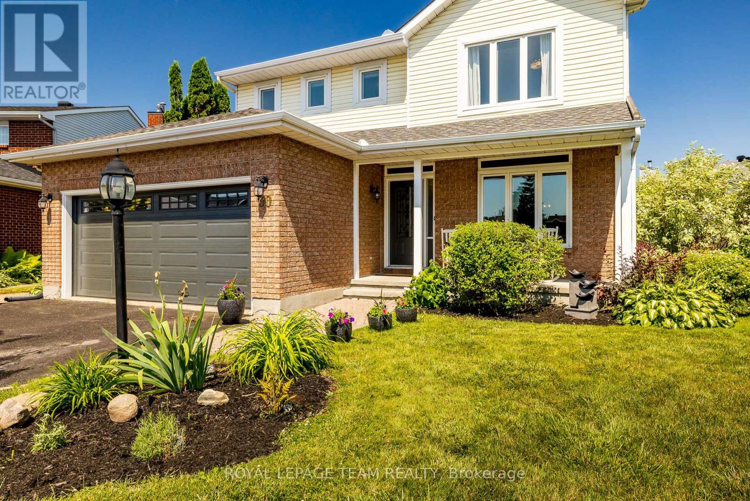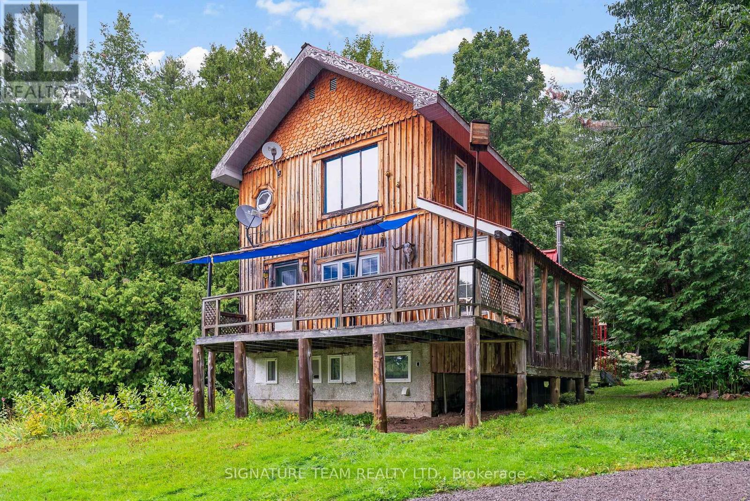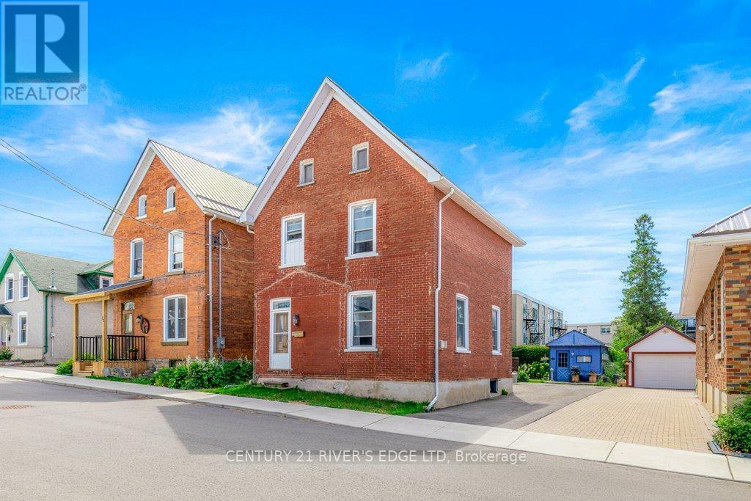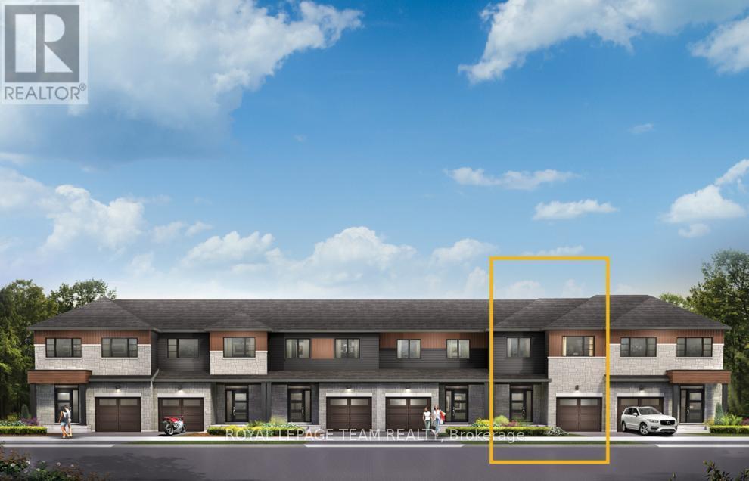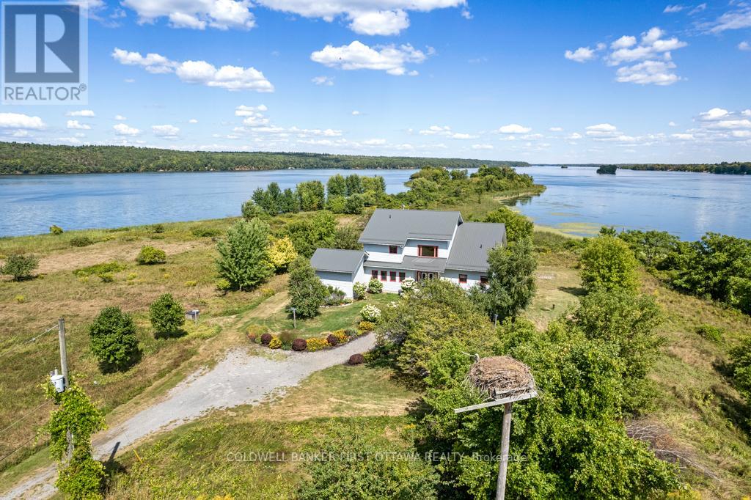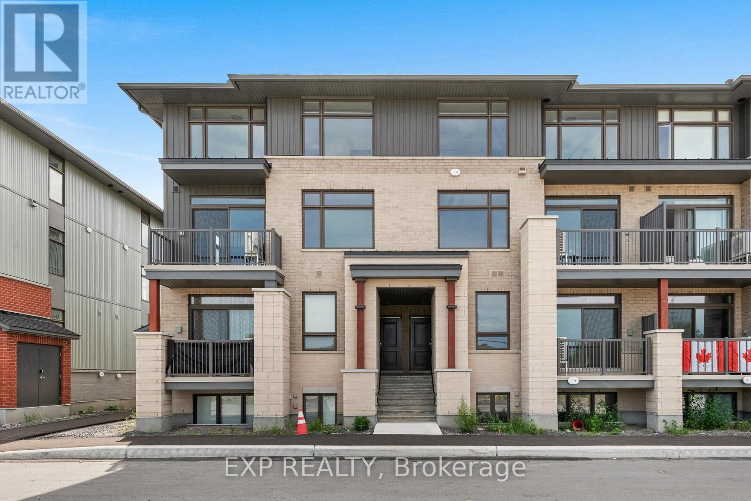3376 Burnstown Road
Horton, Ontario
This is your opportunity to purchase a very busy and highly regarded Apple Orchard in the heart of the Ottawa Valley! This family business has been in operation for over 60+ yrs. The property sits on 154+ acres, with over 5,000 apple trees producing MacIntosh, Lobo and Empire apples. There is also much more room to Expand and add additional orchards, product lines and services. The property has an 'Apple Store' for the sale of the products, which is very busy during the fall months, and they cell apple cider year round. They have recently purchased a large apple press that can be used for the production of Hard Cider! Another major income stream potential for the new owners. This beautiful spot has been the backdrop for Weddings and events too! The main 'stone' residence was built in 2010 and has 3428 sf of finished living space. Plus there is a secondary residence used as an income property with 2 apartments. There are numerous out buildings/shops/barns; a lake, 3 wells and 2 septic systems. So many options here. This can be your family business!!! Outdoor Wood furnace supplies 99% of the main home's heat source. Propane furnace for back up. Too many details to list here. Reach out for more detailed info. Pre-qualified buyers only. 24 hr notice for all showings. 48 hr irrevocable on ALL offers. (id:29090)
658 Moonglade Crescent
Ottawa, Ontario
Get growing in the Montgomery Executive Townhome. Spread out in this 4-bedroom home, featuring an open main floor that flows seamlessly from the dining room and living room to the spacious kitchen. The second floor features all 4 bedrooms, 2 bathrooms and the laundry room. The primary bedroom includes a 3-piece ensuite and a spacious walk-in closet, while the basement features a finished rec room. Make the Montgomery your new home in Riversbend at Harmony, Barrhaven. June 9th 2026 occupancy! (id:29090)
189 Tapley Place
Ottawa, Ontario
Located on a quiet street in the sought-after Avalon community, this stunning Freshly Painted Minto Manhattan townhome sits on a premium lot offering both privacy and charm. Step into the bright and spacious open-concept main level, featuring hardwood floors and a modern, neutral color palette. The combined living and dining areas flow seamlessly into the stylish kitchen perfect for entertaining. The kitchen is equipped with stainless steel appliances, plenty of counter space, and a sunny eating area that's ideal for casual meals. A striking spiral staircase leads to the second level, where you'll find a generous primary bedroom complete with a walk-in closet and a luxurious 4-piece ensuite, including a relaxing soaker tub. Two additional well-sized bedrooms and a full family bathroom provide ample space for the whole family. The fully finished lower level offers a cozy family room with a large window and natural gas fireplace ideal for movie nights or relaxing evenings. Don't miss the opportunity to own this beautifully updated home in a family-friendly neighborhood close to parks, schools, shopping, and transit. New Roof 2025, Hardwood on main level 2025. (id:29090)
7 - 420 Fenerty Court
Ottawa, Ontario
Welcome to this bright and well maintained condo townhouse in the heart of Kanata. With 2 bedrooms and 2 bathrooms, this home offers comfortable living in one of Ottawa's most desirable communities. The main floor features a welcoming living and dining area with plenty of natural light, perfect for everyday living or hosting guests. From the dining room, step out onto your private deck: an ideal spot for morning coffee or relaxed evenings outdoors. The kitchen offers generous cabinet space and a functional layout that keeps the flow open and connected. Upstairs, you'll find two spacious bedrooms, including a primary suite with ample closet space, along with a full bathroom. The convenience of in-unit laundry and a second bathroom on the main level adds comfort and practicality for both family and visitors. This home also includes one exclusive parking space, giving you peace of mind. Located in Kanata, you'll enjoy the best of suburban living with easy access to shopping at Kanata Centrum and Tanger Outlets, quick commutes via Highway 417, and endless outdoor activities with nearby parks, trails, and the South March Highlands. With schools, recreation, and the Canadian Tire Centre all close by, this townhouse offers the perfect balance of comfort, convenience, and community. Fridge, washer/dryer all 1 year old. Upstairs window AC unit is 2025. (id:29090)
30 Halley Street
Ottawa, Ontario
Welcome to 30 Halley Street Where comfort meets resort-style living in one of the largest backyards in the neighbourhood! This beautifully maintained 4-bedroom, 4-bathroom home offers over 2,500 sq.ft. of thoughtfully designed living space, perfect for families who love to entertain or simply unwind in their own private outdoor retreat. Step inside to discover a warm and inviting layout, featuring a bright sunken family room with backyard views, a separate family room for more relaxed gatherings, and a main-floor office with built-in storage that can easily double as a fifth bedroom. The spacious kitchen is equipped with stainless steel appliances, ample cabinetry, quartz counters, and a breakfast bar; ideal for casual meals or hosting friends. A direct walk-out brings you to the showstopper: an expansive, pie-shaped backyard that's truly one-of-a-kind. This oversized, fully fenced yard is a dream for outdoor living; offering a large wood deck, in-ground pool, hot tub, pool shed, garden shed, and a generous green space perfect for kids, pets, or summer games. Whether youre entertaining guests or enjoying quiet evenings under the stars, this backyard is designed to impress year-round. Upstairs, plush carpeting leads to four well-appointed bedrooms, including a tranquil primary suite with walk-in closet and a 4-piece ensuite with granite vanity. A rare bonus: a second primary bedroom also features its own private ensuite; ideal for guests, teens, or multi-generational living. Additional highlights include a convenient mudroom/laundry room with garage and yard access, and an unfinished basement offering endless possibilities with three dedicated storage rooms and two extra closets. Don't miss this rare opportunity to own a versatile home with one of the best backyards in the community, your personal escape just minutes from schools, parks, and amenities. (id:29090)
3360 Foymount Road
Bonnechere Valley, Ontario
Welcome to this charming 34-acre property, offering peace, privacy, and endless opportunity in a beautiful natural setting. Tucked away from the road, this home blends rustic character with practical living and plenty of space to make your own. The main level features a cozy living space, heated by the propane stove and a kitchen that overlooks the front deck. Enjoy working on DIY projects? This home offers great space off the living room for hobbies and projects. The lower level has two additional rooms, making this a flexible home for a couple, small family, or those in need of extra guest space. The handmade siding with its unique details gives the home a one-of-a-kind look and feel, while front and back decks provide the perfect spots to relax outdoors and take in the view. The property itself is a true highlight, with mature apple trees, a private walking trail, and a landscape that invites exploration. Whether you're seeking the country lifestyle or simply a quiet place surrounded by 34 acres of nature, this property offers a rare blend of character, space, and possibility. Minimum 48 hr irrevocable. (id:29090)
74 Garden Street
Brockville, Ontario
Welcome to this inviting two-story home in the heart of downtown Brockville, offering the perfect blend of comfort and convenience. Featuring 3+1 bedrooms and a spacious four-piece bath, this property is ideal for families, professionals, or those seeking a vibrant lifestyle close to the water. The bright main floor boasts a convenient laundry area, a functional layout, and plenty of natural light. Upstairs, you'll find three comfortable bedrooms, with an additional versatile bedroom or office space to suit your needs. Outside, enjoy a low-maintenance, landscaped yard complete with a garden shed perfect for storage or hobbies. Just minutes from the beautiful St. Lawrence River, parks, shops, and dining, this home places you right where you want to be. Don't miss your chance to own this fantastic property in one of Brockville's most sought-after locations! (id:29090)
652 Moonglade Crescent
Ottawa, Ontario
There's more room for family in the Lawrence Executive Townhome. Discover a bright, open-concept main floor, where you're all connected - from the spacious kitchen to the adjoined dining and living space. The basement provides even more space, with finished rec room. The second floor features 4 bedrooms, 2 bathrooms and the laundry room. The primary bedroom includes a 3-piece ensuite and a spacious walk-in closet. Make the Lawrence your new home in Riversbend at Harmony, Barrhaven. June 15th 2026 occupancy! (id:29090)
9868 County Road 42 Road
Rideau Lakes, Ontario
On Upper Rideau Lake, private peninsula with 19 acres, 3,860 feet waterfront and visits from herons, ospreys, ducks and geese. The big and beautiful walkout bungalow is exquisite. Lush colorful perennials follow the walkway to front porch where wide eye-catching double doors are most welcoming. Grand foyer has soaring 24' ceiling, elegant chandelier and convenient coat closet. The 4+1 bedroom and 7 bathroom home offers endless space, including four bedrooms with their own spa-like ensuites. Living-dining room wood-burning fireplace accented with a slate hearth. Full wall of windows provide you with phenomenal views. Gourmet kitchen clear sightlines and tasteful style with shaker cabinets, long 9' island-breakfast bar, 5-burner stove plus huge casement windows framing scenic outdoors. Three-season sunroom features cascading Weatherall windows, patio doors to screened porch and another set of patio doors to huge deck. Main floor powder room and three bedrooms, each with ensuites. One of the bedrooms opens to screened porch. Entire second floor palatial primary suite with vaulted ceiling, propane fireplace and wall of windows overlooking lake. Primary suite also has balcony, walk-in closet, 5-pc ensuite double-sink vanity, glass shower & soaker tub. Walkout lower level, built above ground with large windows, so it's full of light. Lower level familyroom, bedroom, 3-pc bath, laundry centre and door to attached equipment-storage garage. Included are furnishing, auto Generac, boat, lawn tractor, golf cart & play structure. Home has new 2022 metal roof & exterior hi-end CanExel siding. Walking trails meander thru the peninsula and go by numerous varieties of apple trees. One side of the peninsula has 2023 dock with clear waterfront for swimming. Other side natural setting attracting song birds and chirping frogs. Located on paved township maintained road, with mail delivery and garbage pickup. Hi-speed and cell service. Just a walk to Westport or 25 min drive to Perth. (id:29090)
303 - 224 Lyon Street
Ottawa, Ontario
Effortless style and south-facing light define this thoughtfully upgraded 1 bedroom + den suite in the iconic Gotham buildingan architectural landmark in downtown Ottawa. Flooded with natural light, this south-facing unit blends industrial design with contemporary comfort, featuring soaring exposed concrete ceilings, wide-plank hardwood floors, and floor-to-ceiling windows. The open-concept kitchen is chef-inspired with quartz countertops, a gas range, stainless steel appliances, a new Bosch dishwasher, and a custom wood-topped island with bar seating. The versatile den is perfect for a home office or creative nook, while the expansive 128 sq.ft. balcony with BBQ gas hookup offers an ideal space for outdoor entertaining. Additional highlights include all-new lighting, in-unit laundry, ample storage, and a dedicated storage locker. Residents enjoy access to premium amenities including 24-hour concierge and security, underground visitor parking, bike storage, and a stylish party room with a full kitchen and terrace. Just steps to Lyon LRT, Parliament Hill, the ByWard Market, river pathways, shops, dining, and morethis is downtown living at its best, ideal for professionals, creatives, and design lovers alike. (id:29090)
41 Mcgregor Scobie Crescent
Arnprior, Ontario
Welcome to this beautifully maintained and decorated end-unit, two-storey townhouse featuring hardwood floors throughout the main and second (2023) levels. The open concept living spaces flow seamlessly, perfect for both entertaining and everyday living and the main floor powder room offers convenient access for guests. The kitchen boasts stainless steel appliances, granite countertops (2020), and a stylish tile backsplash (2022), making it a chef's dream. Step outside to enjoy your beautifully landscaped garden and deck (2022) overlooking the peaceful pond (no rear neighbours!) Upstairs, you'll find three generous bedrooms and full four piece bathroom, with new carpeting on the staircase (2024) adding a fresh touch. The unfinished basement offers incredible potential for a home office, gym, or additional living space. Convenience is key with a single-car attached garage with inside entry, providing easy access to the home in any weather. Don't miss the opportunity to own this charming townhouse that perfectly blends comfort, style, and a tranquil setting! (id:29090)
1005 Silhouette Private
Ottawa, Ontario
This home is generously sized to accommodate an open-concept living space with private walk-out balcony, dining room, modern kitchen plus island, main floor powder room and a practical nook/tech station perfect for homework or WFH days!You can easily imagine yourself enjoying slow mornings on your balcony, sipping on a warm cup of coffee or tea, curled up with a book.(or endlessly scrolling your social feeds). Enjoy a quick bite to eat while sitting at your kitchen island before starting your day and host weekend gatherings with family and friends in a functional layout designed for entertaining! The upper-level features 2 spacious bedrooms, 2 full bathrooms, and second floor laundry! Conveniently located minutes from shopping, retail and the 416. (id:29090)

