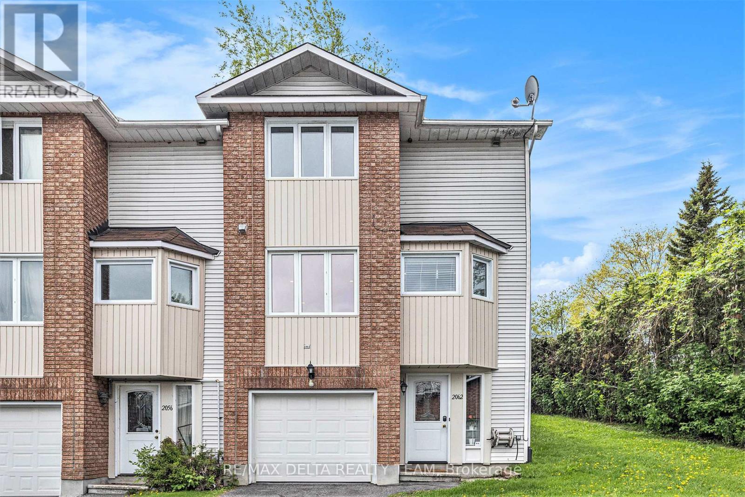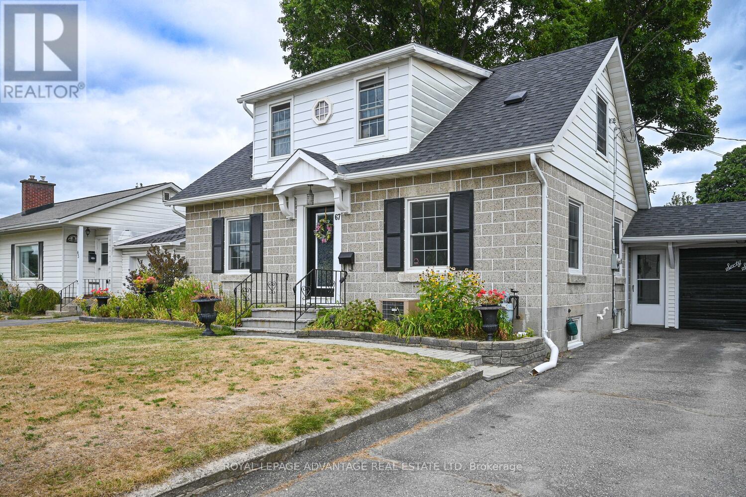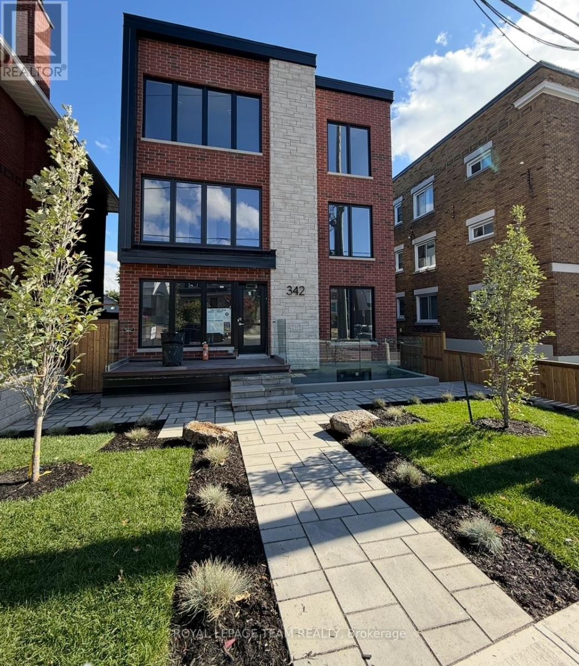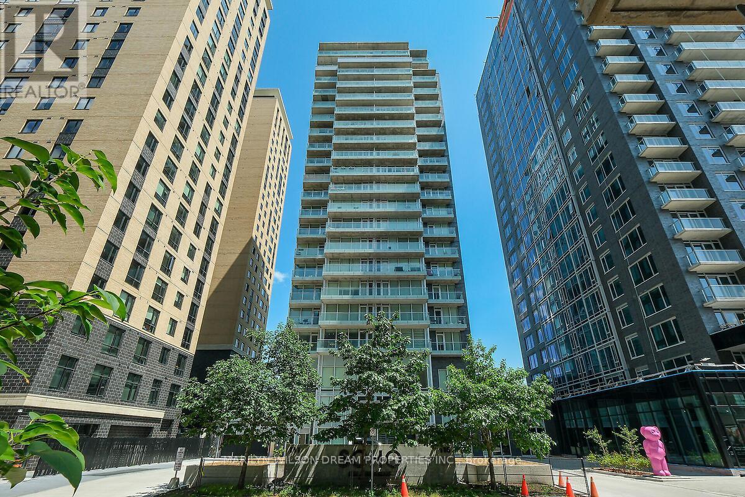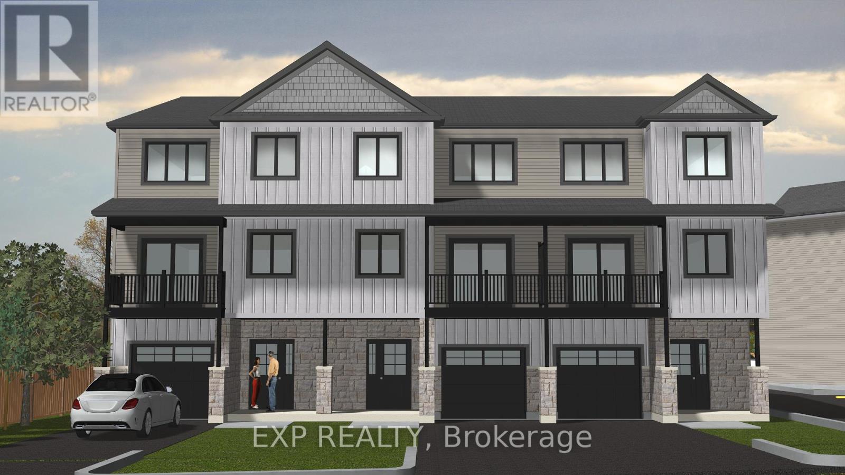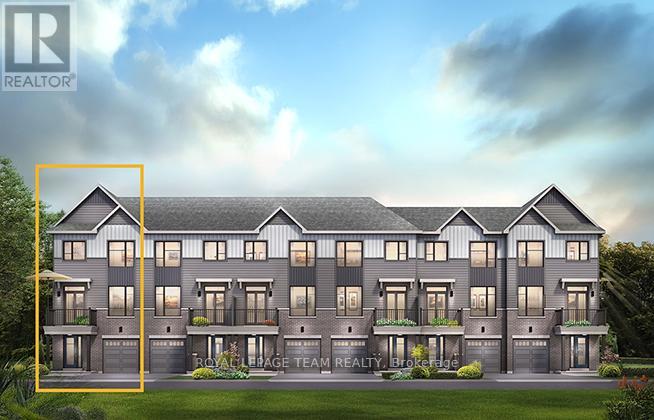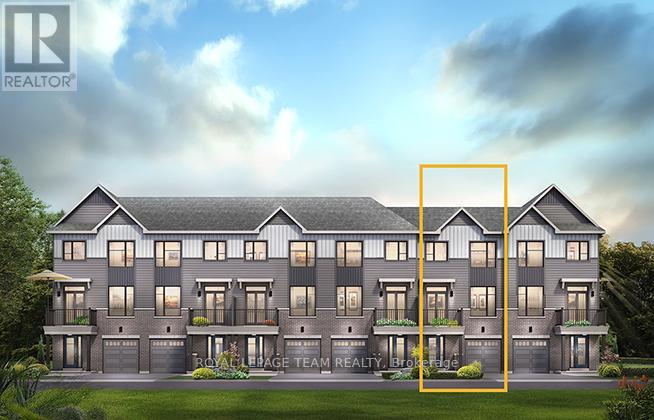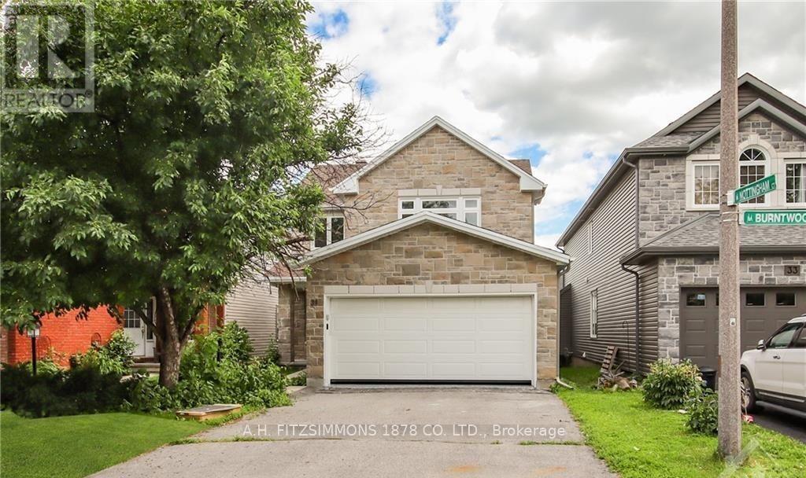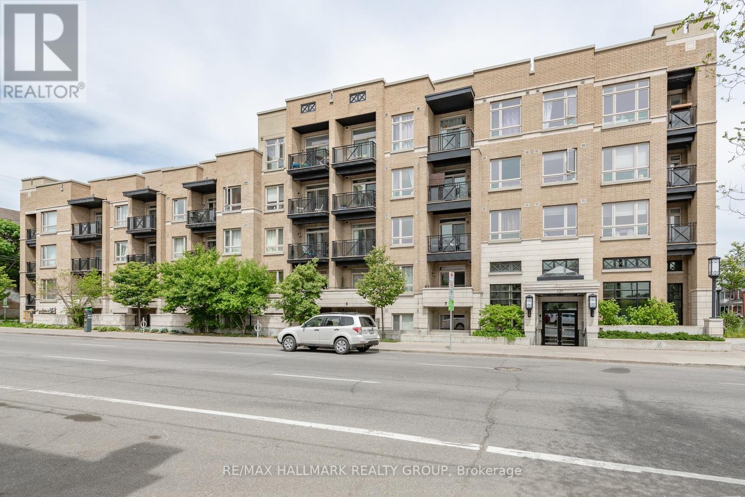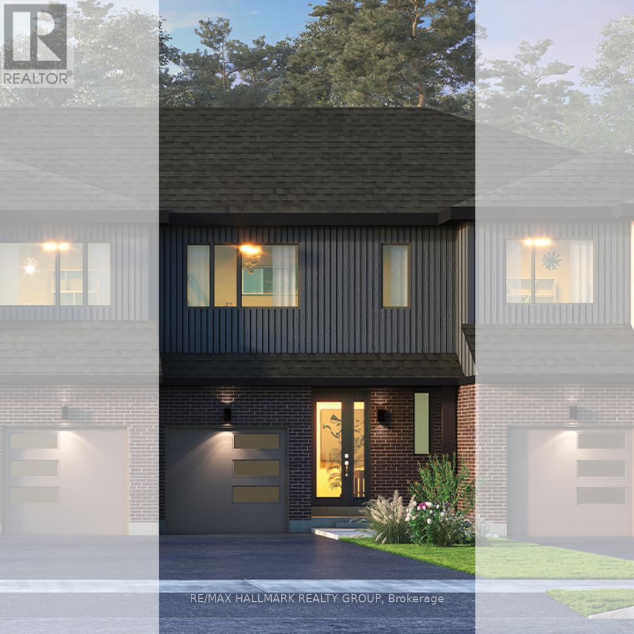2062 Riviera Terrace
Clarence-Rockland, Ontario
A peaceful and practical home with a worry-free lifestyle awaits. Discover this affordable and nicely maintained three-bedroom end-unit townhome, complete with a private garage, nestled on a quiet, dead-end street with no through traffic. This move-in-ready home offers a perfect blend of comfort and convenience in a prime location.The main living spaces boast hardwood floors that flow seamlessly, while the updated kitchen shines with gleaming quartz countertops, stylish porcelain tile, and a suite of newer stainless steel appliances (approx. 2 years old). Relax and unwind in the generously sized master bedroom with walk-in closet and a convenient cheater door leading to the main bathroom, complete with a contemporary tile shower. Enjoy the best of indoor and outdoor living. Step outside to a very spacious private backyard a blank canvas for summer barbecues, gardening, or a play area for kids and pets. Forget about yard work! Your condo fees include all exterior maintenance, from grass cutting and deck upkeep to covering major items like shingles, windows, and doors, giving you a truly maintenance-free experience. Experience ultimate convenience in a prime location. Walk to your morning coffee at Tim Hortons or explore the nearby marina on a weekend stroll. Everything you need is just minutes away: groceries, banks, hardware stores, gas stations, restaurants, and more. For families, the home is surrounded by top-notch schools, including Holy Trinity Catholic Elementary School, École Secondaire Catholique L'Escale, and Rockland Public School, with most being within a short walk or a 10-minute drive. This is more than just a home; it's a lifestyle of ease and comfort. Don't miss this rare opportunity for peaceful, convenient, and affordable living. Book your showing today! (id:29090)
67 Jasper Avenue
Smiths Falls, Ontario
One of the prettiest houses in Smiths Falls! Welcome home to 67 Jasper Ave! . From the moment you enter the front foyer you will be amazed with the amount of room and storage. The spacious living room with built in shelving and storage is perfect for family time. The dining room also has built in storage and a window bench and is conveniently located next to the working kitchen . The kitchen is compact but with lots of storage and easy access to the sunroom. The main floor bedroom (could also be an office) and the main floor bath are perfect for someone who wants convenience all on one floor. The 3 season sunroom is sure to be one of your favourite places in this home, completely enclosed with walls of windows and a view of the fully fenced, established back yard. This home is well laid out with 2 large bedrooms and 3 piece bath on the second floor. A recreation room in the lower level is a great place for family gathering or relaxing in front of the gas fireplace and there is an additional fourth bedroom in the lower level as well as a laundry and 2 pc bathroom. And a great storage room! With a detached garage and a nicely landscaped yard its time to move in and enjoy! (id:29090)
6 - 342 Fifth Avenue
Ottawa, Ontario
Welcome to 342 FIfth Ave. Centrally located in the Glebe, this newly built apartment is one of the only rental apartments you will find with luxury finishes throughout. Stairs lead you up to the two bedroom apartment. Both bedrooms are a good size with spacious closets. The living room, dining room, and kitchen are open concept with large windows allowing tons of natural light. The kitchen has ample stone counter tops and stainless steel appliances (Fridge, oven, dishwasher, and micrwave/hood fan). The kitchen island can also accommodate seating. In unit laundry and a marble tiled bathroom with heated floors make this apartment a home. Great access to public transportation. Close to Carleton University, Ottawa University, Landsdowne Park, Centretown, restaurants, cafe's, grocery, parks, schools and more! NO PARKING! Minimum 1 year lease. Hydro, gas, and Internet are extra. Must provide rental application, photo ID, proof of employment, and up to date credit report. Don't miss your opportunity to be the first to live in this beautiful apartment. (id:29090)
1101 - 111 Champagne Avenue S
Ottawa, Ontario
Gorgeous 11th Floor FURNISHED condo steps to Dow's Lake, Little Italy, the Rideau Canal and the new Ottawa Hospital. Upscale building! This spacious corner unit is the largest 1-bedroom suite available at luxurious SoHo Champagne. Furnishings include a 60" wall mounted TV. Freshly painted and cleaned throughout. Wall-to-Wall & Floor-to-Ceiling Windows with SunProject 1% weave roller shades (Westboro Flooring) give you privacy & also allow some natural sunlight. Southwest facing balcony. Gluckstein designed kitchen features European appliances with concealed fridge & dishwasher, generous island for storage, quartz countertops & eye-catching glass tile backsplash. Appliances included: fridge, cooktop, oven, convection microwave, dishwasher, washer & dryer. Marble bathroom features a glass enclosed shower with rain shower head. Over 15,000 sq ft of indoor & outdoor amenity space! Outdoor hot tub terrace with BBQ & kitchen; a private theatre & fully-equipped Dalton Brown gym. Owners may now also use the pool at the adjoining tower. Daily Concierge to receive parcels and more! Parking space #102 on Level P3. Visitor parking on P1. Condo fee includes heat, A/C & water. Steps to the O-Train, LRT & Trillium Multi-Use Pathway great for biking, running or walking. Walk score of 89! Hintonburg and Wellington West are a 5 min bike ride away. (id:29090)
321 Voyageur Place
Russell, Ontario
Be the first to live in this brand new 3-storey row home in Embrun, available for occupancy in early 2026. Enter through your own private entrance with direct access to the attached garage, then step up into a bright open floor plan featuring a stylish kitchen and inviting living space. Perfect for both everyday living and entertaining. Upstairs, you'll find two generously sized bedrooms along with the convenience of in-unit laundry. This home also includes 2 bathrooms, 2 parking spaces (with other units offering additional parking), premium finishes throughout, and an energy-efficient design for modern comfort. All appliances are included, with tenants responsible for hydro and water. Perfectly located beside the New York Central Recreational Trail. The trail is ideal for walking, running, cycling or rollerblading.The trail is completely paved and accessible to all. Close to shops, schools, parks, and amenities. This home offers the best of both worlds. Modern convenience in a family-friendly setting with the charm of Embrun and Russell's welcoming community. Don't miss the chance to secure your place in this exciting new development! *Multiple units available* Floor plan available upon request. (id:29090)
206 Visionary Lane
Ottawa, Ontario
The Dawson End is located on the end of the Avenue Townhome Block, allowing for more natural light in your home. The Dawson End has a spacious open concept Second Floor that is ideal for hosting friends and family in either the Dining area or in the Living space that is overflowing with an abundance of natural light. On the Third Floor, you have 3 bedrooms, providing more than enough space for your growing family. All Avenue Townhomes feature a single car garage, 9' Ceilings on the Second Floor, and an exterior balcony on the Second Floor to provide you with a beautiful view of your new community. New homes for all types of living in Brookline, Kanata. July 7th 2026 occupancy! (id:29090)
202 Visionary Lane
Ottawa, Ontario
The Alder gives you everything you need with an inviting foyer, and a spacious kitchen overlooking the Living/Dining Room. Relax on the Third Floor with 2 bedrooms, and plenty of closet space including a walk-in closet in the Primary Bedroom. All Avenue Townhomes feature a single car garage, 9' Ceilings on the Second Floor, and an exterior balcony on the Second Floor to provide you with a beautiful view of your new community. New homes for all types of living in Brookline, Kanata. July 8th 2026 occupancy. (id:29090)
31 Burntwood Avenue
Ottawa, Ontario
Welcome to this bright and spacious 3-bedroom, 3-bathroom detached home, tucked away on a quiet street with no front-facing neighbors. Just steps from schools, parks, and public transit, and only minutes to all of Barrhaven's great amenities, this home is ideal for family living. The main floor offers plenty of room to gather with a large eat-in kitchen, open-concept living and dining areas, and a cozy family room with a gas fireplace. A handy powder room and main-floor laundry add extra convenience. Upstairs you will find three generous bedrooms, including a primary suite with its own ensuite bathroom featuring a separate shower and relaxing soaker tub. Five appliances are included, making moving in a breeze. The fully fenced backyard is perfect for kids and pets, complete with garden space, greenspace views, and a deck for summer barbecues. A double garage with inside entry rounds out this wonderful family home. (id:29090)
103 - 429 Kent Street
Ottawa, Ontario
Discover urban living at its finest in this stylish bachelor unit, perfectly situated in the vibrant downtown core of Ottawa. With its open-concept design, this residence combines modern elegance with everyday functionality, making it the ideal space for any young professional or urban dweller. As you enter, you'll immediately appreciate the seamless flow of the open living space, featuring hardwood and tile flooring that adds a touch of sophistication. The well-appointed kitchen boasts sleek granite countertops and stainless-steel appliances, making it not only functional but also a delight for culinary enthusiasts. The kitchen seamlessly transitions into the living area, creating a bright and airy atmosphere that is perfect for entertaining or unwinding after a long day. The unit further enhances your living experience with a luxurious bathroom adorned with matching granite finishes. Convenience is key, and you'll appreciate the in-suite laundry facilities that make everyday living a breeze. Step outside through the patio doors to your private covered terrace an oasis for relaxation and outdoor enjoyment. This charming space is perfect for morning coffees or evening cocktails, allowing you to savor the vibrant energy of the city right from your home. Location is key, and this unit is just steps away from Bank Street, Rideau Canal, University Of Ottawa, and a diverse array of restaurants and cafes. Enjoy the rich history and culture of Ottawa, with easy access to Elgin Street and its bustling nightlife. Plus, with a high transit score and mere minutes from Highway 417, commuting throughout the city is effortless. This unit also includes the convenience of one underground parking space, a rare find in downtown living. Additionally, residents have exclusive access to a rooftop terrace equipped with lounge chairs and a gas barbecue, perfect for summer gatherings. Don't miss this opportunity to own a stylish bachelor unit in the heart of downtown Ottawa! (id:29090)
578 Roundhouse Crescent
Ottawa, Ontario
Welcome to Union West A Move in the Right Direction!Discover the Briar (E) model by Glenview Homes, offering 1,806 sq ft of thoughtfully designed living space, including a 232 sq ft finished basement. This stunning townhome blends modern style with everyday functionality.The open-concept main floor is elevated by 9-foot smooth ceilings, 7-1/2" wood composite core flooring , flowing seamlessly into the upgraded kitchen. The kitchen features a flush breakfast bar with quartz countertops and ample cabinetry for all your storage needs, with your choice of a canopy hood fan or a microwave/hood fan combo. The layout of the dining and great room offers flexible furniture placement, ideal for entertaining, family gatherings, or cozy evenings at home.Upstairs, a luxurious primary bedroom with dual walk-in closets and bright ensuite awaits. Two large secondary bedrooms, a spacious full bathroom, and the convenience of second-floor laundry complete the second level.The finished basement rec room offers a versatile space for family fun, entertaining, or a quiet retreat.Heres the extra something youll love: This home comes with central A/C for comfort year-round, plus a $2,500 Design Centre Credit, giving you the opportunity to truly customize your home to match your style and lifestyle.At Union West, youll thrive in a vibrant, family-friendly community where local shops, restaurants, schools, and recreation centres are seamlessly intertwined with parks, trails, and green spaces. With easy access to transit and just minutes from Ottawas world-class entertainment venues, this is more than just a homeits the perfect place to plant your roots. (id:29090)
707 - 360 Patricia Avenue
Ottawa, Ontario
Welcome to 360 Patricia Ave, Unit 707 a stylish 1-bedroom, 1-bathroom condo in the heart of Westboro! Step inside through the wide entrance and immediately feel the sense of space this home offers. The open-concept layout is designed with both comfort and style in mind, finished top to bottom with modern touches. The white kitchen features sleek quartz countertops, a convenient island with seating, stainless steel appliances, and plenty of cupboard space perfect for cooking and entertaining. From the kitchen, flow seamlessly into the bright living area, where wide windows fill the space with natural light and showcase panoramic views of Westboro. The balcony with glass railing extends your living space outdoors, offering the perfect spot to relax and take in the city views. The bedroom is generously sized, complete with custom closet organizers and Hunter Douglas blinds for a polished finish. The 4-piece bathroom is modern and well-appointed, adding to the comfort of this thoughtfully designed condo. Hardwood floors run throughout, tying every space together with warmth and elegance. Building Amenities: Enjoy resort-style living with access to the rooftop terrace with BBQ's and hot tub, a fitness centre, sauna & steam room, theatre room, party room, and more. Located in the vibrant Westboro neighborhood, you're steps away from trendy shops, cafes, and transit the perfect balance of city living and community charm. * Furniture shown in photos are not the same as current furniture. (id:29090)
624 Flagstaff Drive
Ottawa, Ontario
Welcome to 624 Flagstaff Drive, a modern townhome in the heart of Half Moon Bay. With close proximity to the 416, the airport, and all the amenities of Barrhaven, everything you need will be at your fingertips. The main floor boasts a stunning open-concept chef's kitchen, a spacious living area, and a powder room. Upstairs, you'll find 3 good-sized bedrooms and 2 full bathrooms, including a convenient ensuite off the primary bedroom. The attention to detail and care selecting the finishes are evident the moment you walk through the front door. (id:29090)

