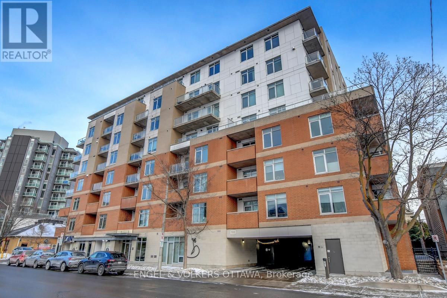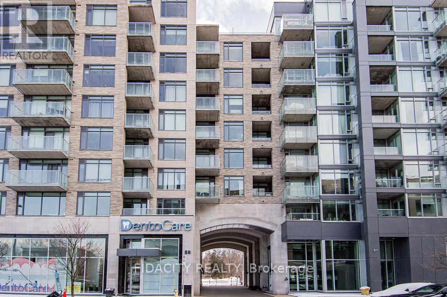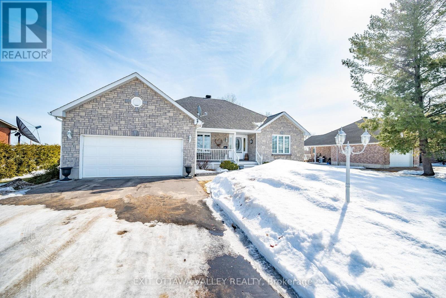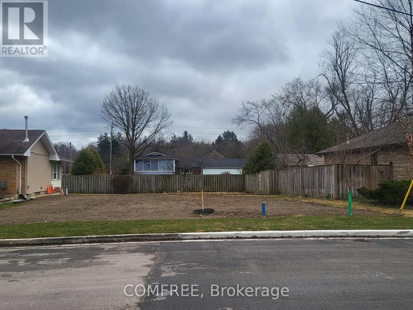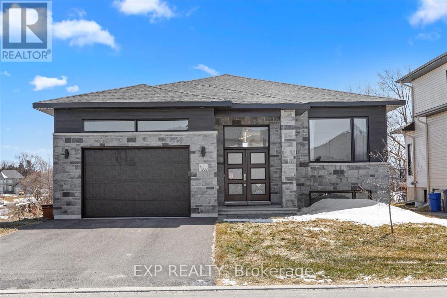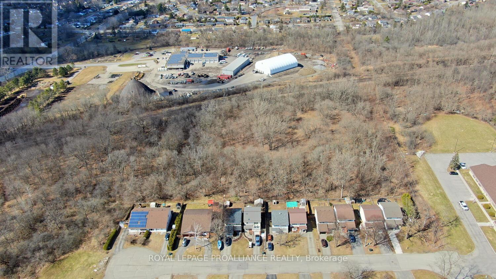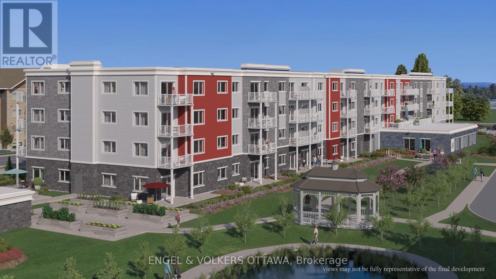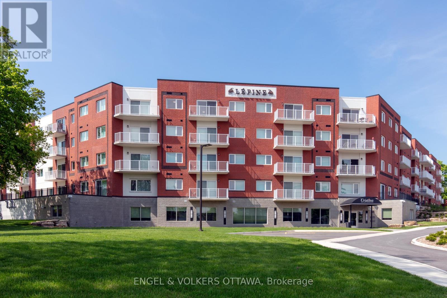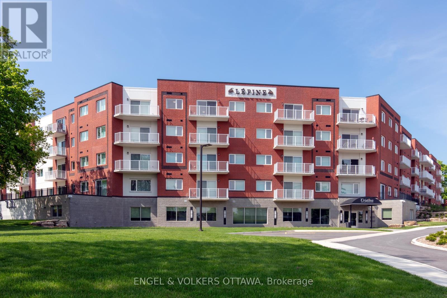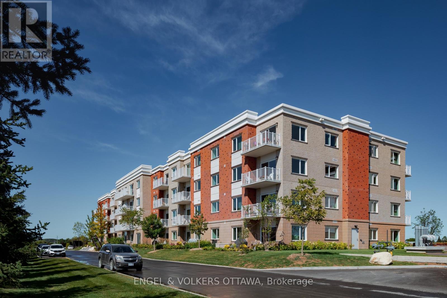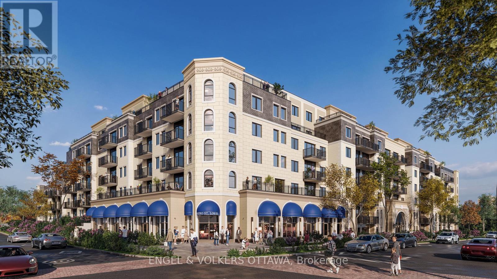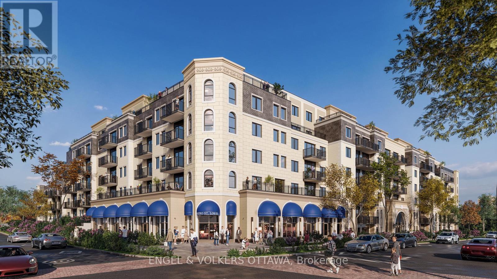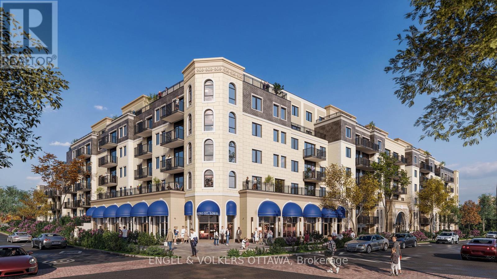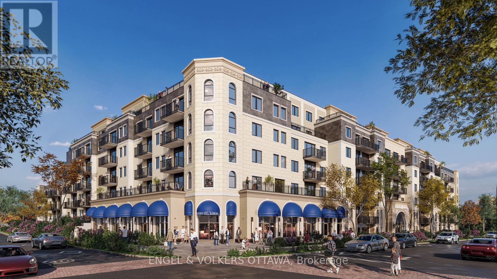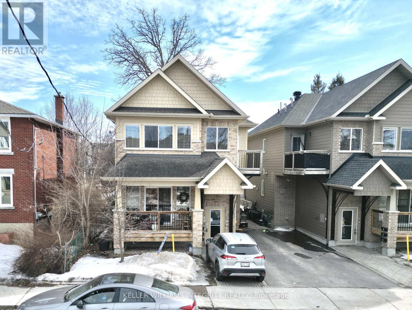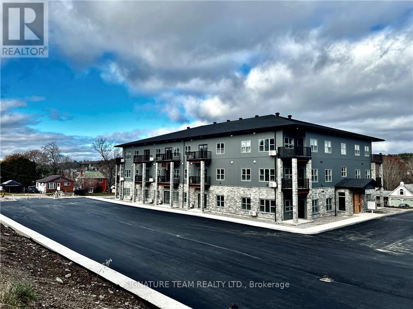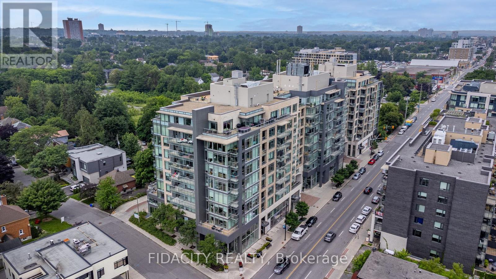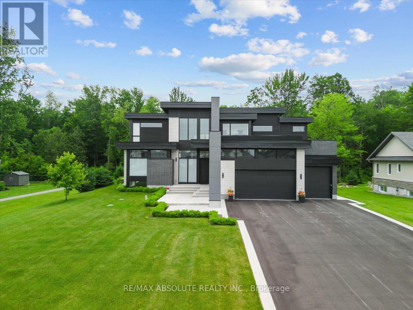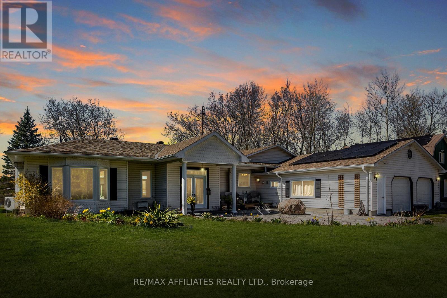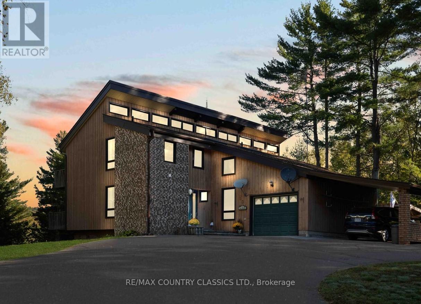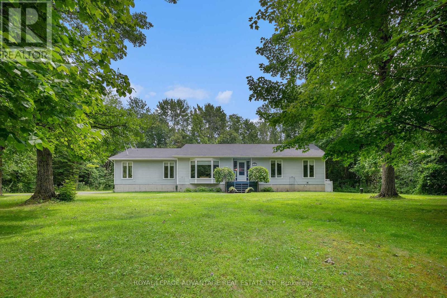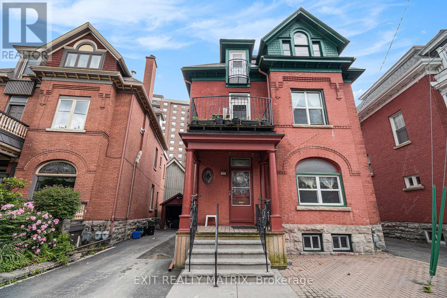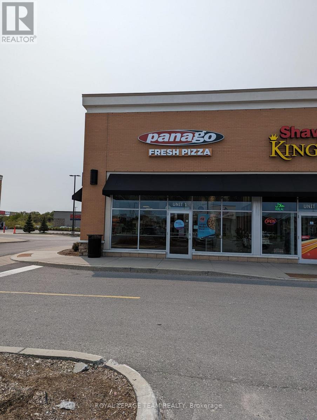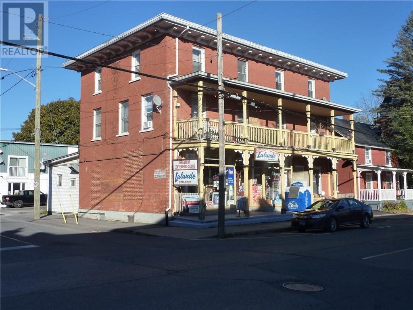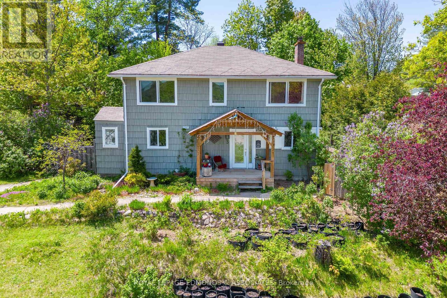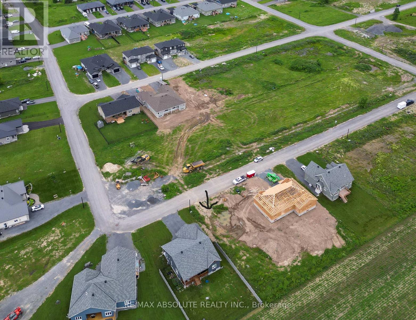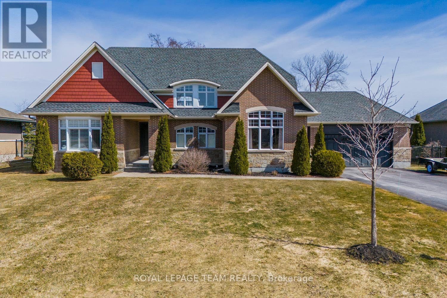404 - 131 Holland Avenue
Ottawa, Ontario
Leed certified building in excellent location.Walk to great shops and restaurants. Transit at the front door. Dark stained wood laminate floors, stainless steel appliances, Garage parking and locker. Roof terrace, party room, meeting room, guest suite, gym and garden area. Listing agent related to sellers. Some photos virtually staged. Super condo in a great neighbourhood. Look out to top of trees. Small balcony, Parking space: P2 #42, Locker: P2 #21. Heat pump to be replaced by Condo Corporation in April 2026.Landscaping at front of the building to be refreshed this Spring. Consideration for EV charging is being undertaken by the Board of Directors. (id:29090)
00 Mcgee Street
Pembroke, Ontario
Calling all builders and investors! Large building lot in the centre of the City with an R2 zoning, a quiet location to build a duplex or possibly semi-detached dwelling, as there is potential to sever the lot. This sloping lot will require some stability planning for the hill at the back. (id:29090)
810 - 88 Richmond Road
Ottawa, Ontario
Welcome to 88 Richmond!! This modern 1 bed + Den, 1 Bath condo you've been waiting for at the ever popular QWest in Westboro. Featuring an open concept living space, stunning kitchen and hardwood flooring throughout. Bedroom with sliding doors opens onto the main living space and features a 3-pc ensuite with glass shower. The spacious den is perfect for home office or another area to lounge. Floor-to-ceiling windows offer plenty of sunlight, and large north-facing balcony adds outdoor living space with a great view! Enjoy the Westboro lifestyle and walk to everything - restaurants, shops, public transit and more! QWest's amenities include a massive rooftop terrace with BBQs and hot tubs, exercise room, party room & theatre room. Also suite level lockers! (id:29090)
00 Garden Of Eden Road
Horton, Ontario
A 14 acre parcel at the corner of Garden of Eden Road and McQuity Road with a potential to sever. Buyer to check with the Township for any further details. Build your dream home here; the options are endless! Minutes to easy access off Hwy 17, 5 minutes to Renfrew, 20 minutes or less to Arnprior, and under an hour to the City of Ottawa. As per signed FORM 244 please allow 24hrs irrevocable to allow for several people to sign documents. (id:29090)
37 Lachance Trail
Whitewater Region, Ontario
The waterfront dream home, you did not know you wanted. Steps to the Ottawa River with a house that has all the comforts of year round living. 2002 fully stoned raised bungalow has an exceptional floor plan with all amenities you need on the main level. Enter through the larger foyer with double closet space. The main level features beautiful views, neutral decor, hardwood floors, bonus den/office, living room with a fire place, 2nd bedroom, 3pc bathroom and a laundry room with access to double garage. Sun filled kitchen features large center island open to dining area with a view of the river, as well as access to a large waterside rear deck. Spacious primary bedroom has a walk-in closet, and 4 pc ensuite with soaker tub and stand alone shower. Cozy basement is fully carpeted with 2 additional bedrooms, large storage room with built in shelving, 4 pc bathroom, office, and utility room with work bench. Be prepared to fall in love with this property. Besides the rear deck attached to house, there is also a deck with a water view near the hills edge. Follow the stairs down to the guest bunkie/watershed that has its own deck and view with just a few more stairs down to the private dock. Perfect water way for boating, fishing, swimming and tubing. Miles of waterways to enjoy. The waterfront/ country life is full of starry nights around a fire pit area, sounds of the moving water, views of fall leaves, snow capped trees, and wild life. Come for the waterfront but stay because this house has everything you need! (id:29090)
10 Lynwood Avenue
Guelph (Dovercliffe Park/old University), Ontario
52 x 100 City serviced Lot ready for your development. Build your dream home or an investment property close to the U of G and downtown in the heart of Guelph. (id:29090)
66 Cayer Street
The Nation, Ontario
Horizon subdivision in the village of St Albert. "Vivre la difference" Horizon subdivision is an opportunity to buy your lot and build your custom home in a country setting. Lots from 10,000 sq. ft. will be on municipal sewers and on your own well. Bell Fibe internet is available as is natural gas. Located near french elementary school and St Albert cheese factory. If you don't want a cookie cutter type subdivision but prefer a bigger lot with room to move or to park your RV or boat, this may be exactly what you're looking for. Located less than 10 minutes from Casselman. (id:29090)
54 Cayer Street
The Nation, Ontario
Horizon subdivision in the village of St Albert. "Vivre la difference" Horizon subdivision is an opportunity to buy your lot and build your custom home in a country setting. Lots from 10,000 sq. ft. will be on municipal sewers and on your own well. Bell Fibe internet is available as is natural gas. Located near french elementary school and St Albert cheese factory. If you don't want a cookie cutter type subdivision but prefer a bigger lot with room to move or to park your RV or boat, this may be exactly what you're looking for. Located less than 10 minutes from Casselman. (id:29090)
508 Barrage Street
Casselman, Ontario
Step into this stunning 2023-built waterfront home, where contemporary elegance meets the peaceful charm of nature. Designed for both comfort and style, this 3-bedroom, 2-bathroom residence features high-end finishes, bright and spacious living areas, and an open-concept layout perfect for family living and entertaining. Thoughtfully with $20,000 of upgrades since purchased for new appliances, a reverse osmosis water filtration system, water softener system, tree clearing in the backyard, grass in the backyard, and window coverings. This home offers a modern kitchen with a walk-in pantry, a luxurious primary suite with a spacious walk-in closet, and elegant design details throughout.Enjoy breathtaking views of the South Nation River from your expansive rear deck, the perfect spot to relax, entertain, or soak in the beauty of your surroundings. The spacious backyard offers direct access to the water, making it ideal for outdoor enthusiasts.The expansive unfinished basement offers limitless potential, already roughed-in for 3 additional bedrooms, a full bathroom, and a second kitchen. Whether you choose to create a private in-law suite, a high-income rental unit, or a custom extension of your dream home, the possibilities are endless.Offering the perfect mix of natural beauty and modern convenience, this is a rare opportunity to own a waterfront retreat designed for both relaxation and future potential. Schedule your viewing today! (id:29090)
0 First Avenue
Brockville, Ontario
Opportunity has arrived for the following: builders, developers and investors. Approximately 4.5 acres of land has now become available and is one of the very few remaining development parcels in the beautiful City of Brockville. Located in the Citys east end, just north of the dwellings on Karolina Street, west of the unopened First Avenue road allowance, these lands are zoned for future residential development, in a H-R4 "holding" zone. There is a draft concept plan which the City Planning Department is in possession of and forms part of the Official Plan secondary plan. It is a concept plan, and subdivision approval is required. Prospective purchasers are to verify Official Plan and Zoning for their usage and prospective development interests - Buyer's due diligence is a must! Explore options for even higher density development! Features for this property is definitely the location: merely a few minutes from local amenities which includes grocery, shopping, Big Box stores, banking, public transit and parks. Centrally located offering quick access to Highway 401 for easy commutes and let's not overlook the VIA Rail system which now provides convenient commuter access to Ottawa and Toronto. Don't delay in snapping up one of the last remaining City parcels of land awaiting your development plans! (id:29090)
306 - 340 Queen Street
Ottawa, Ontario
Welcome to this stunning, brand-new Claridge-built Callisto model condo, located in the heart of downtown, just above the LRT for ultimate convenience. With 680 sq ft of well-designed living space, this bright and modern one-bedroom unit offers an open-concept kitchen and living area, perfect for relaxing or entertaining. The spacious bedroom features ample closet space, while the sleek 3-piece bathroom and in-suite laundry add to the functionality. A dedicated dining area leads to your private balcony, ideal for enjoying the city views.Enjoy the luxury of building amenities including a gym, meeting room, party room, indoor pool, exclusive rooftop terrace with BBQs, and 24-hour concierge and security. Plus, parking is available at an additional cost, with a storage locker included.Located just steps from vibrant restaurants, shopping, and transit options, this condo offers the perfect blend of style, convenience, and amenities. (id:29090)
308 - 340 Queen Street
Ottawa, Ontario
This brand-new 1-bedroom, 1-bathroom condo, located in the heart of downtown Ottawa, offers 775 sq ft of modern living space. This Claridge-built Kari model condo is situated right above the LRT - this unit provides ultimate convenience with quick access to transit and the vibrant city below.The bright, open-concept living area features a tucked-away kitchen, ideal for cooking while still being part of the action. The spacious bedroom offers ample closet space and a serene retreat, while the sleek 3-piece bathroom adds a touch of luxury. Enjoy outdoor living with a private balcony, perfect for relaxing.Additional features include in-suite laundry, parking available at an extra cost, and a storage locker for added convenience. Residents can take advantage of fantastic building amenities, including a gym, meeting room, party room, indoor pool, and an exclusive rooftop terrace with barbecues for social gatherings. A 24-hour concierge and security ensure peace of mind.Located just steps from top restaurants, shopping, and transit, this condo offers the best of downtown living with modern comforts and incredible amenities. Ideal for anyone seeking a stylish, convenient lifestyle in Ottawas most vibrant area. (id:29090)
4 Adley Drive
Brockville, Ontario
Rare opportunity to buy a oversized serviced building lot (62'x119') in the City of Brockville. Discover the perfect setting for your custom home in the highly sought after Brockwoods community. Ideally located near the Brockville Golf & Country Club, St. Lawrence Park with camping and river access for swimming, kayaking/canoeing or just to sit and relax, the vibrant downtown core offering shops, restaurants, pubs, the Brockville Arts Centre and Yacht Club. This serviced lot is an exceptional value, with the cost of connection to city services included in the purchase price. Don't miss your chance to enjoy modern living with all the amenities Brockville has to offer! Locates are marked on the lot. No conveyance of offers prior to 10 am April 16, 2025 (id:29090)
118 - 277 Coleman Street
Carleton Place, Ontario
Now pre-leasing a 1-bedroom + private, walkout terrace with a 942 sq. ft. open-concept design, high-end finishes, and a private terrace facing the courtyard. This thoughtfully designed home offers a modern kitchen with granite countertops and natural wood cabinetry, a spacious living area with 9-ft ceilings, and a versatile office space perfect for work or relaxation. Enjoy the convenience of in-suite laundry, premium flooring, and oversized windows that bring in natural light. Residents have access to premium amenities, including a fitness centre, saltwater pool, yoga studio, landscaped gardens, and a social lounge. Built for comfort and energy efficiency, the building features concrete construction, insulated walls, and advanced climate control systems. Secure underground parking and bicycle storage are available. Don't miss your opportunity to live in a unit valued at $910,000! (id:29090)
304 - 277 Coleman Street
Carleton Place, Ontario
Discover upscale living in this rear-facing 2-bedroom suite at Lépine Apartments in Carleton Place. Spanning 1,157 sq. ft., this thoughtfully designed residence offers high-end finishes, an open-concept layout, and a private balcony overlooking scenic surroundings. Enjoy a modern kitchen with granite countertops and natural wood cabinetry, as well as spacious bedrooms with 9-ft ceilings, oversized windows, and a luxurious bathroom with a walk-in shower. Residents have access to top-tier amenities, including a fitness centre, saltwater pool, yoga studio, party room, and a landscaped courtyard. Johanne's Gardens features: party room, bicycle storage, fitness centre, pickleball court, yoga studio, change rooms, courtyard, gazebo, communal garden, garden path network, saltwater pool, heated underground parking and storage lockers. Designed for comfort and energy efficiency, the building features concrete frame construction, double-insulated walls, in-suite heat pumps, and LED lighting throughout. Secure underground parking and bike storage are available. Parking is an additional cost. Don't miss your opportunity to live in a unit valued at $1,120,000! (id:29090)
122 - 1050 Canadian Shield Avenue
Ottawa, Ontario
Spacious 2-bedroom + office apartment with balcony, offering 1285 sq. ft. of open-concept living. Features include multilayered hardwood flooring, granite kitchen countertops, natural wood cabinetry, and 9-foot ceilings in living areas. The concrete construction ensures excellent soundproofing, while large panoramic windows bring in natural light. Enjoy modern comforts with individual temperature control, high-efficiency heating/cooling, and underground parking. Located in a vibrant Kanata neighbourhood with nearby amenities and green spaces. Secure, pet-friendly building with key-fob access and CCTV monitoring. Carré Saint Louis features: Party room, Saltwater pool, yoga room, fitness centre, courtyard with water features, garden path network, heated underground parking, storage lockers and bicycle storage. Parking available at additional cost. Don't miss your opportunity to live in a unit valued at $1,540,000! (id:29090)
228 - 45 Elmsley Street
Smith Falls, Ontario
Now leasing a spacious 1-bedroom + office suite in the heart of Smiths Falls, featuring 942 sq. ft. of modern living space and a private terrace overlooking the courtyard. This open-concept home boasts high ceilings, natural wood cabinetry, granite countertops, and elegant finishes throughout. The versatile office space is perfect for remote work or relaxation. Enjoy the convenience of in-suite laundry, large windows for natural light, and luxury flooring. Residents have access to a range of top-tier amenities, including a state-of-the-art fitness centre, yoga studio, social lounge, garden paths, and a beautifully landscaped courtyard. Secure heated underground parking, bicycle storage, and resident storage lockers provide additional convenience. Designed for comfort and energy efficiency, the building features concrete construction, double-insulated walls, advanced climate control, and LED lighting throughout. Move-in ready! Contact today to schedule a private viewing. Parking space is extra. Suite finishes may not be exact to photos, finishes may vary. Don't miss your opportunity to live in a unit valued at $640,000! (id:29090)
305 - 45 Elmsley Street
Smith Falls, Ontario
Now leasing a spacious 1-bedroom + office suite in the heart of Smiths Falls, featuring 942 sq. ft. of modern living space and a private terrace overlooking the courtyard. This open-concept home boasts high ceilings, natural wood cabinetry, granite countertops, and elegant finishes throughout. The versatile office space is perfect for remote work or relaxation. Enjoy the convenience of in-suite laundry, large windows for natural light, and luxury flooring. Residents have access to a range of top-tier amenities, including a state-of-the-art fitness centre, yoga studio, social lounge, garden paths, and a beautifully landscaped courtyard. Secure heated underground parking, bicycle storage, and resident storage lockers provide additional convenience. Designed for comfort and energy efficiency, the building features concrete construction, double-insulated walls, advanced climate control, and LED lighting throughout. Move-in ready! Contact today to schedule a private viewing. Parking space is extra. Suite finishes may not be exact to photos, finishes may vary. Don't miss your opportunity to live in a unit valued at $640,000! (id:29090)
408 - 459 Barnet Boulevard
Renfrew, Ontario
Now leasing a beautifully designed 1-bedroom + den suite, offering 955 sq. ft. of modern living space. This open-concept unit features high-end finishes, a gourmet kitchen with premium appliances and quartz countertops, and a versatile den perfect for a home office or guest space. Expansive windows flood the space with natural light, while a private balcony provides a perfect retreat. Enjoy in-suite laundry, luxury plank flooring, and ample storage for added convenience. Residents have access to premium amenities, including a fitness centre, social lounge, and landscaped outdoor areas. Ideally located near shopping, dining, and transit, this unit is move-in ready and designed for comfort and style. Contact today to book a private viewing! Parking space is extra. Suite finishes may not be exact to photos, finishes may vary. Don't miss your opportunity to live in a unit valued at $710,000! (id:29090)
308 - 459 Barnet Boulevard
Renfrew, Ontario
Now leasing a beautifully designed 1-bedroom + den suite, offering 955 sq. ft. of modern living space. This open-concept unit features high-end finishes, a gourmet kitchen with premium appliances and quartz countertops, and a versatile den perfect for a home office or guest space. Expansive windows flood the space with natural light, while a private balcony provides a perfect retreat. Enjoy in-suite laundry, luxury plank flooring, and ample storage for added convenience. Residents have access to premium amenities, including a fitness centre, social lounge, and landscaped outdoor areas. Ideally located near shopping, dining, and transit, this unit is move-in ready and designed for comfort and style. Contact today to book a private viewing! Parking space is extra. Suite finishes may not be exact to photos, finishes may vary. Don't miss your opportunity to live in a unit valued at $710,000! (id:29090)
137 - 1050 Canadian Shield Avenue
Ottawa, Ontario
Expansive 1-bedroom + office + powder room (LX) apartment with private, walk out terrace, offering a bright and modern living space. Features include multilayered hardwood flooring, granite kitchen countertops, natural wood cabinetry, and 9-foot ceilings in the main living area. Built for comfort and efficiency with acoustically insulated panoramic windows, individual temperature control, and high-efficiency heating/cooling. Carré Saint Louis features: Party room, Saltwater pool, yoga room, fitness centre, courtyard with water features, garden path network, heated underground parking, storage lockers and bicycle storage. Parking available at additional cost. Secure concrete construction ensures superior soundproofing. Residents enjoy underground parking, key-fob access, CCTV security, and access to Kanatas parks, shopping, and dining. Don't miss your opportunity to live in a unit valued at $1,090,000! (id:29090)
220 - 1050 Canadian Shield Avenue
Ottawa, Ontario
Spacious 1-bedroom + office + powder room (LX) apartment with balcony, offering 1,168 sq. ft. of open-concept living. Features multilayered hardwood flooring, granite kitchen countertops, natural wood cabinetry, and 9-foot ceilings in the main living area. Designed for comfort with acoustically insulated panoramic windows, individual temperature control, and high-efficiency heating/cooling. Carré Saint Louis features: Party room, Saltwater pool, yoga room, fitness centre, courtyard with water features, garden path network, heated underground parking, storage lockers and bicycle storage. Parking available at additional cost. Concrete construction ensures superior soundproofing. Residents enjoy underground parking, key-fob access, CCTV security, and access to vibrant Kanata amenities, including parks, shopping, and dining. Don't miss your opportunity to live in a unit valued at $1,400,000! (id:29090)
426 - 1050 Canadian Shield Avenue
Ottawa, Ontario
Spacious 2-bedroom + office apartment with balcony, offering 1,132 sq. ft. of open-concept living. Features include multilayered hardwood flooring, granite kitchen countertops, natural wood cabinetry, and 9-foot ceilings in living areas. The concrete construction ensures excellent soundproofing, whilelarge panoramic windows bring in natural light. Enjoy modern comforts with individual temperature control, high-efficiency heating/cooling, and underground parking. Carré Saint Louis features: Party room, Saltwater pool, yoga room, fitness centre, courtyard with water features, garden path network, heated underground parking, storage lockers and bicycle storage. Parking available at additional cost. Located in a vibrant Kanata neighbourhood with nearby amenities and green spaces. Secure, pet-friendly building with key-fob access and CCTV monitoring. Don't miss your opportunity to live in a unit valued at $1,360,000! (id:29090)
108 - 1050 Canadian Shield Avenue
Ottawa, Ontario
Modern 2-bedroom apartment with private, walk out terrace offering 1,029 sq. ft. of thoughtfully designed living space. Features include multilayered hardwood flooring, granite kitchen countertops, natural wood cabinetry, and 9-foot ceilings in the main living area plus 200 sq ft terrace! The concrete construction ensures superior soundproofing, while acoustically insulated panoramic windows bring in plenty of natural light. Residents enjoy individual temperature control, high-efficiency heating/cooling, underground parking, and secure key-fob access with CCTV monitoring. Located in a vibrant Kanata community with access to parks, shopping, and dining. Carré Saint Louis features: Party room, Saltwater pool, yoga room, fitness centre, courtyard with water features, garden path network, heated underground parking, storage lockers and bicycle storage. Parking available at additional cost. Don't miss your opportunity to live in a unit valued at $1,360,000! (id:29090)
138 King George Street
Ottawa, Ontario
Discover a prime investment opportunity with this well-maintained triplex at 136 King George Street. The property features three 2-bedroom units, each offering comfortable living spaces and appealing layouts ideal for steady rental income. Located in Ottawa's desirable Overbrook neighborhood, this property offers an unbeatable location just minutes from Highway 417, with easy access to downtown and beyond. The St. Laurent Shopping Centre one of Ottawa's major retail destinations is only a short drive away, offering shopping, dining, and entertainment at your fingertips. The scenic Rideau River, with its nearby parks and walking/cycling paths, is just a short stroll away .Blending urban convenience with a touch of nature, this turn-key triplex is a smart addition to any real estate portfolio. An exceptional opportunity also awaits: this property may be purchased together with 138 King George Street, the adjacent triplex, to create a 6-unit complex on two side-by-side lots. Note the interior images are from Unit2 at 136 King George. (id:29090)
107 - 78a Queen Street
Bonnechere Valley, Ontario
For Rent; A stunning brand new one bedroom plus den, one full bath apartment in Eganville, perfect for seniors or professionals seeking a low-maintenance lifestyle. This main floor unit in an elevator serviced, secure building offers convenient walk out access to a private patio with lovely views of the valley. The bedroom features a walk in closet. Bathroom is wall to wall tile with walk in shower. The modern white kitchen with elegant black trim and subway tiled backsplash is more than you would expect to see in an apartment and the granite counters makes this the talk of the town. All kitchen major appliances are included and each unit has its own laundry hook-up, HRV system, full sized hot water tank and heat pump for your individually controlled A/C. In floor heating that is controlled in each unit is included in your rent as is water, sewer and parking. Hydro and internet/ phone is the tenants responsibility. Eganville is a great family friendly community surrounded by nature! (id:29090)
105 - 78a Queen Street
Bonnechere Valley, Ontario
A stunning brand new one bedroom plus den, one full bath apartment in Eganville, perfect for seniors or professionals seeking a low-maintenance lifestyle. This main floor unit in an elevator serviced, secure building offers convenient walk out access to a private patio with lovely views of the valley. The bedroom features a walk in closet. Bathroom is wall to wall tile with walk in shower. The modern white kitchen with elegant black trim and subway tiled backsplash is more than you would expect to see in an apartment and the granite counters makes this the talk of the town. All kitchen major appliances are included and each unit has its own laundry hook-up, HRV system, full sized hot water tank and heat pump for your individually controlled A/C. In floor heating that is controlled in each unit is included in your rent as is water, sewer and parking. Hydro and internet/ phone is the tenants responsibility. Eganville is a great family friendly community surrounded by nature! (id:29090)
108 Richmond Road
Ottawa, Ontario
For Lease 108 Richmond Rd - 1868 sq ft - 38$/sq ft + 14$ CAM (id:29090)
2305 Sebastien Road
Cornwall, Ontario
MODERN 3 BEDROOM HOME! Are you in the market for a beautifully finished + perfectly sized 1640 sq.ft. home with an attached 1.5 car garage and no rear neighbours? Be amazed from the moment you step in be it from the gleaming hardwood floors or the 10' ceilings in the naturally bright living room! Up a few steps you'll find a massive gourmet 2-tone kitchen complete with floor to ceiling cabinetry, a large eat-in island and of course stunning quartz countertops. The kitchen additionally provides access to the rear yard deck + opens to the dining area and down the hallway lies the main 4pc bath along with 3 good sized bedrooms including a spacious primary boasting a gorgeous 3pc ensuite and a walk-in closet. Situated in the West End of the City within walking distance to the Canal Lands + the St Lawrence River, Riverdale Park + the Splash Pad, Public Transit and the Bike/Waterfront Trail. Seller requires SPIS signed & submitted with all offer(s) and 2 full business days irrevocable to review any/all offer(s). (id:29090)
553 Shoreway Drive
Ottawa, Ontario
Ultimate curb appeal! EVERY aspect of this home has been artistically crafted by a one of a kind visionary! There is NOTHING that compares to his STUNNING masterpiece. State of the art technology can be found in this "smart" home! Italian tile & 8" hardwood throughout This home has formal & unformal spaces throughout- easy living & room for a large family! 18 foot ceilings on the main level! The kitchen is WAY nicer in person, ONLY the TOP of the line materials were used, a TRUE Chef's kitchen with built in appliances & panelling- NO expense spared!! So many statement pieces on every level! There was NO budget for the abundance of windows in this home! Over 6000 SF of glamorous square footage! The great & living room share a 2 sided fireplace! Float to the landing on the open staircase & you will find an office surrounded by glass! The PRIMARY offers 2 closets & the bath is SPA inspired AND OUT of this world. MUST BE SEEN! The 2 additional bedrooms offer GORGEOUS ensuites! Home theatre with LUX leather seats, a FULL gym, family room, 4th bed & FULL bath complete the EXCEPTIONAL lower level! Matched beauty inside & out! The same level of finishes can be found in the backyard sanctuary! 10 foot garage doors. Security system- this home has MORE than you wanted! Instant community as you have access to the community pool, beach & community centre! 10/10 (id:29090)
875 Corktown Road
Merrickville-Wolford, Ontario
Welcome to 875 Corktown Road! A premier WATERFRONT retreat with infinite possibilities! Nestled behind a private gated entrance, this stunning 3bed 2bath bungalow w/attached double car garage offers the perfect blend of tranquil waterfront living & vast development potential. Located in the historic village of Merrickville, this exceptional property spans 9.14 acres across two severed lots, providing a rare opportunity for expansion or future development. Surrounded by mature trees, ensuring ultimate privacy this home is a dream for hobbyists & nature enthusiasts alike. The Rideau River, one of Ontarios most pristine & picturesque waterways, graces the property with 290 feet of exclusive shoreline & a private dock perfect for boating fishing or simply basking in the natural beauty that surrounds you. Set within the Rideau bird sanctuary, this property lets you enjoy wildlife up close. Sip your morning coffee in the screened-in sunroom while soaking in the peaceful natural surroundings.The homes layout is an entertainers dream, with a bright, open-concept living & dining area featuring vaulted ceilings, gleaming travertine marble & softwood flooring throughout. The spacious kitchen is complete with granite countertops, SS appliances, pine cabinetry & a large island ideal for gathering. Cozy up to the fireplace or retreat to the large primary suite where panoramic views of the water provide the perfect backdrop for relaxation & rejuvenation. For those seeking more than just a home, the property includes a detached barn/garage with above loft perfect for a workshop, studio, or hobby room. Whether you're an artist, craftsman, or in need of additional storage, this versatile space can be transformed to suit your lifestyle. The lush grounds are beautifully landscaped with perennial gardens, a serene pond with a waterfall & fountain, solar panels & a greenhouse, enhancing the property's charm & sustainability. With two severed lots, the development potential is limitless! (id:29090)
13 Lorbetski Road
Madawaska Valley, Ontario
Classic 5 bedroom home on Wadsworth Lake. Almost one and half acres of privacy on this gorgeous lake. Recently painted, many upgrades on this property including quality laminate floors on lower level, hardwood in hallway and dining room on the main level. Wood stove inserts in lower level and main floor as well as a propane furnace. With a full bathroom on each level, and balconies on 3 bedrooms you are living the dream here. Enjoy your sauna on the lower level after your swim in the clear waters of Wadsworth. The modern kitchen has a pantry attached to store all your items. There are many closets for storage as well. (id:29090)
4020 4th Line Road
South Glengarry, Ontario
North-Lancaster ! 11 ACRES > HOBBY FARM ! BUNGALOW + GARAGE with LOFT 24' x 40' + SUGAR SHACK. *** Here's your opportunity to own a charming hobby farm and bring your visions to life. Situated on 11 acres (6 acres of tiled and drained land), you can embrace the serenity of your own private retreat without ever leaving home.This cozy bungalow features 3 bedrooms, a garage, and a detached 30' x 40' garage with a 24'' x 40' loft on the second floor, ideal for accommodating a family member or transforming into a unique space. Nestled on magnificent grounds with mature maple trees, a family sugar shack perfect for gatherings, and an old detached garage/shed that can be repurposed as a workshop, this property offers endless possibilities.Conveniently located for commuters, just 10 minutes from the Quebec border and 30 minutes from Cornwall, this home provides the perfect escape from city life. Enjoy the privacy, tranquility, and freedom to be your own boss in this idyllic setting. Don't miss the chance to explore all that this property has to offer ! (id:29090)
313 Noonan Side Road
Tay Valley, Ontario
This lovely 2,000 sq. ft bungalow has so much to offer. Located on a pretty country road, 10 mins to Perth with the Tay River meandering right across the road. Enjoy riverfront views, swimming, floating and paddling right at your doorstep. The home is bright and spacious with 3 BR's and 1.5 baths. It features a open concept kitchen/Dining area as well as large family room, living room and office space. Hardwood and tile floors throughout. The basement is huge and offers so many options. You can finish it to your taste and needs. Enjoy privacy with 1.5 acres and no rear neighbors. The back yard is a private oasis with a large deck, gazebo and fenced area. This is a sought after area, don't miss your opportunity to view this lovely home. Recent upgrades include Back roof 2024, front roof, 2021, Propane furnace approx. 2020, Generator included new battery added. Wifi is Xplornet and TV Shaw Additional photos in the link (id:29090)
14 Somerset Street W
Ottawa, Ontario
Check out this charming triplex steps away from the Rideau Canal, restaurants,Parliament Hill, University of Ottawa & much more! Located in one of the most sought-after areas in the Golden Triangle. Very large main floor features 2 bedrooms as well as an office/den area (currently used as a 3rd bedroom), large living room with a fireplace & a ton of natural light! 2nd floor features 1 bedroom, formal dining area/office, sitting room & its own large balcony. 3rd floor features 2 bedrooms, an office/formal dinning area & has a ton of natural light throughout! Updates include: Maize Siding & Eavestroughing, windows, roof, boiler (2018) maintenance every year, driveway has been completed & more! Main floor will be vacant upon closing - perfect for owner occupied unit with additional income from the other units, or investment opportunity! 24hr irrevocable on all offers (id:29090)
Ptlt37 Marine Station Road
South Dundas, Ontario
At slightly under an acre, this building lot is one of the most economical lots currently available at this size. The lot is just inside the boundary of South Dundas and a short distance from CR2 and the mighty St.Lawrence River. Grab your plans and get building! (id:29090)
4547 Carlsbad Lane
Ottawa, Ontario
Discover the extraordinary potential of this picturesque property, showcasing a meticulously crafted, custom-built, all-brick bungalow with bright and airy main-floor living space, complemented by a fully finished walkout basement and a detached 50'x 75' heated workshop. This thoughtfully designed home features oversized hallways, exceptionally deep closets for ample storage, and a generously sized main-floor laundry room. The hardwood floored main level boasts 3 spacious and well-appointed bedrooms, while the expansive walkout basement offers 2 additional inviting bedrooms, a full kitchen, a bar area perfect for entertaining, a full bathroom, and a versatile office space easily convertible, all with the convenience of a private entrance. Additional standout features include an attached 2-car garage accessible through a charming carport, a second lower-level garage for added versatility, and a massive separate metered and heated 3-bay detached garage/workshop ideal for hobbyists or entrepreneurial ventures. Experience the serene beauty and unmatched tranquility of rural living, all within a convenient drive to city amenities. (5 mins drive to Boundary Rd. and 417 interchange and 15 mins to Orleans big box stores) Buyer to verify zoning and permitted uses. Note: Some pictures have been virtually staged. (id:29090)
310 - 100 Pinehill Road
North Grenville, Ontario
Coming June 2026: Kemptville Lifestyles is excited to propose a thoughtfully designed community that will cater to people at all stages of life (future retirement residences to be built). With many different floor plans to choose from, this brand new Studio apartment plus Den will feature quartz countertops, luxury laminate flooring throughout, full sized appliances, and 9ft ceilings making the units feeling open and airy. Enjoy your morning coffee on your 60 sq ft balcony. The building amenities will include a gym, a party room, keyless entry to suite, garbage chute. Parking and storage are available. These future apartments are perfect for anyone ready to make a move! If you have a house to sell, now is the ideal time to plan ahead and secure your dream apartment for the future. Come visit our sister location in Perth at 31 Eric Devlin Lane for our Open Houses every Saturday & Sunday from 1-4pm to view what the apartments will look like. (id:29090)
303 - 100 Pinehill Road
North Grenville, Ontario
Coming June 2026: Kemptville Lifestyles is excited to propose a thoughtfully designed community that will cater to people at all stages of life (future retirement residences to be built). With many different floor plans to choose from, this brand new 1 Bedroom apartment will feature quartz countertops, luxury laminate flooring throughout, full sized appliances, and 9ft ceilings making the units feeling open and airy. Enjoy your coffee out on your 60 sq ft balcony. The building amenities will include a gym, a party room, keyless entry to suite, garbage chute. Parking and storage are available. These future apartments are perfect for anyone ready to make a move! If you have a house to sell, now is the ideal time to plan ahead and secure your dream apartment for the future. Come visit our sister location in Perth at 31 Eric Devlin Lane for our Open Houses every Saturday & Sunday from 1-4pm to view what the apartments will look like. (id:29090)
301 - 100 Pinehill Road
North Grenville, Ontario
Coming June 2026: Kemptville Lifestyles is excited to propose a thoughtfully designed community that will cater to people at all stages of life (future retirement residences to be built). With many different floor plans to choose from, this brand new 2 Bedroom apartment will feature quartz countertops, luxury laminate flooring throughout, full sized appliances, and 9ft ceilings making the units feeling open and airy. The building amenities will include a gym, a party room, keyless entry to suite, garbage chute. Parking and storage are available. These future apartments are perfect for anyone ready to make a move! If you have a house to sell, now is the ideal time to plan ahead and secure your dream apartment for the future. Come visit our sister location in Perth at 31 Eric Devlin Lane for our Open Houses every Saturday & Sunday from 1-4pm to view what the apartments will look like. (id:29090)
309 - 100 Pinehill Road
North Grenville, Ontario
Coming June 2026: Kemptville Lifestyles is excited to propose a thoughtfully designed community that will cater to people at all stages of life (future retirement residences to be built). With many different floor plans to choose from, this brand new 1 Bedroom plus Den apartment will feature quartz countertops, luxury laminate flooring throughout, full sized appliances, and 9ft ceilings making the units feeling open and airy. Enjoy your coffee on your 60 sq ft balcony. The building amenities will include a gym, a party room, keyless entry to suite, garbage chute. Parking and storage are available. These future apartments are perfect for anyone ready to make a move! If you have a house to sell, now is the ideal time to plan ahead and secure your dream apartment for the future. Come visit our sister location in Perth at 31 Eric Devlin Lane for our Open Houses every Saturday & Sunday from 1-4pm to view what the apartments will look like. (id:29090)
1 - 4285 Strandherd Drive
Ottawa, Ontario
Across from COSTCO in Barrhaven! What a Location! Serving the Barrhaven community since Jan 2018, the location has grown to be a top favorite in Pizza options. 1181 SF Space with an unbeatable location. 10 Year Lease term with options. PANAGO PIZZA GROUP has over 200 Locations with over $ 160 Million in Sales. Panago offers a 30-year proven operations system that guides the day-to-day running of its stores. Through 30 years of innovation, Panago has developed recipe Pizzas that reflect consumer trends. Panago locations have a high-class fresh look that appeals to the discerning audience that it serves. Since 2016 Panago has been offering Plant-based options. Committed to sustainability, Panago's pizza boxes are made with Forestry Stewardship Council Certified cardboard. Qualified Buyers only, please. (id:29090)
143-145 Main Street E
Champlain, Ontario
FULLY RENTED !!! PRIME LOCATION !!! LOCATED 1 HOUR FROM OTTAWA OR MONTREAL WITH EASY ACESS TO HWY 417. WELL MAINTAINED !!! GOOD CONDITION. INCOME PROPERTY !!! POSITIVE CASH FLOW. MULTIFAMILY COMMERCIAL VICTORIAN BUILDING CENTRALLY LOCATED IN VANKLEEK HILL CLOSE TO THE MANY AMENITIES OFFERED BY DOWNTOWN LIVING; SHOPS, RESTAURANTS, BANKS, RECREATIONAL PARKS, BARS AND MORE. SOME UPGRADES INCLUDE FIRE ALARM MONITORING SYSTEM-CERTIFIED ANNUALLY, HOT WATER TANKS, TWO NATURAL GAS SPACE HEATERS, BATHROOMS, SOME FLOORING, UPDATED KITCHEN IN LEVEL 2 UNIT. BACK ROOF OF BUILDING , FIRE STAIRS AND BALCONY. THIRD FLOOR BATHROOMS, SOME WINDOWS CHANGED IN 2020. EACH UNIT HAS A HYDRO METER AND HOT WATER TANK AND TENANTS ARE RESPONSIBLE FOR THEIR OWN UTILITIES. (id:29090)
3 Huron Street
Deep River, Ontario
Welcome to 3 Huron st, This home is huge and offers 6 bedrooms, and 3 bathrooms. The Main floor offers a home office, 2 pc bath, huge living room and dining room, kitchen, and mud room with side entrance. The dinningroom has patio doors going out to your private deck/backyard great for BBQ. The livingrrom offers a gorgeous wood fireplace. Upstairs has 3 large bedrooms, and 1 smaller room, and a bathroom. Basement has a great rec room with wood fireplace, a game area, furnace room, a bedroom, and a spa like bathroom/laundry room with an electric sauna and heated floors. This home has large bright windows throughout with fantastic views of your private backyard oasis and the Ottawa river & rolling hills from the front. Many updates: Roof 2015, Furance & Kitchen 2017, Newer windows B4 2013, All bathrooms redone-last 5 years, Plumping & electrical updated. Wood fireplaces & chimney WETT inspected 2013. New porches front & back. 24HR Irrevocable on all written signed offers. Tenant occupied - 24hr notice for showings. (id:29090)
79 Cayer Street
The Nation, Ontario
Horizon subdivision in the village of St Albert. "Vivre la difference" Horizon subdivision is an opportunity to buy your lot and build your custom home in a country setting. Lots from 10,000 sq. ft. will be on municipal sewers and on your own well. Bell Fibe internet is available as is natural gas. Located near french elementary school and St Albert cheese factory. If you don't want a cookie cutter type subdivision but prefer a bigger lot with room to move or to park your RV or boat, this may be exactly what you're looking for. Located less than 10 minutes from Casselman (id:29090)
H - 90 Richmond Road
Ottawa, Ontario
For Lease 600 sq ft - 30$/sq ft + 14$/sq ft CAM (id:29090)
213 Cabrelle Place
Ottawa, Ontario
Welcome to 3,620 square feet of luxurious living space in this stunning bungalow with loft, located in the highly sought-after community of Manotick! Built as a Model Home for Uniform Homes in 2012, no detail was overlooked! Just minutes from shops, restaurants, recreation facilities, and Highway 416, this home offers a perfect balance of serenity and convenience. Step inside and be immediately struck by the expansive, open-concept living space featuring a soaring vaulted ceiling and a dramatic wall of windows that fill the home with natural light. The cozy gas fireplace makes this the perfect space for both relaxation and entertaining. The designer eat-in kitchen is a chef's dream. Complete with sleek granite countertops, high-end stainless steel appliances, and a large centre island with diner bar seating--ideal for casual meals or gathering with friends. A formal dining room provides a sophisticated setting for more formal occasions. For those who work from home, the main level den or home office offers the perfect space to focus, while the main floor primary bedroom is a true retreat. This serene sanctuary includes a customized walk-in closet and a spa-like 5-piece ensuite bath featuring a glass shower, a luxurious soaker tub, and dual sinks for ultimate convenience and relaxation. The second level provides even more living space, with two additional bedrooms and a full bathroom--perfect for family or guests. Convenience is key, with a mudroom offering direct access to the double garage, a main floor laundry room, and powder room. The fully finished basement offers an additional bedroom and full bath. The staircase from the garage to the basement provides easy access. The expansive, professionally landscaped rear yard offers a tranquil space for outdoor enjoyment complete with oversized deck and swim spa. Perfect for relaxing or entertaining. This stunning home combines luxury, comfort, and an unbeatable location--don't miss your chance to make it yours! (id:29090)

