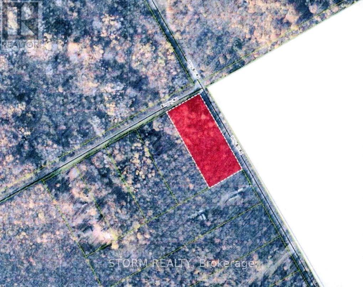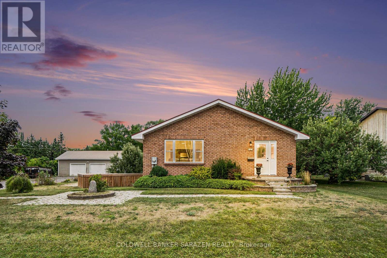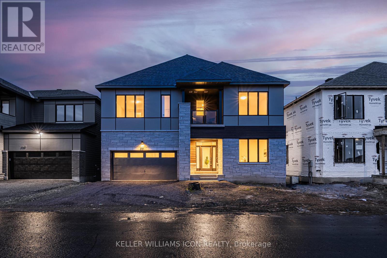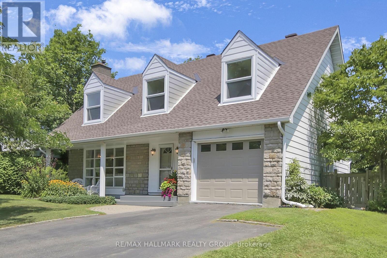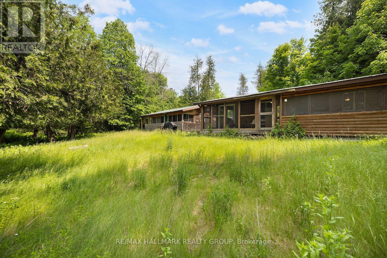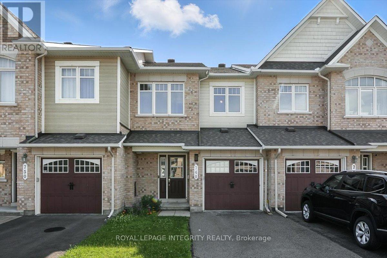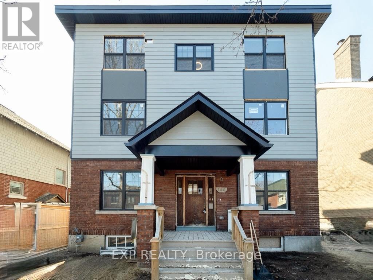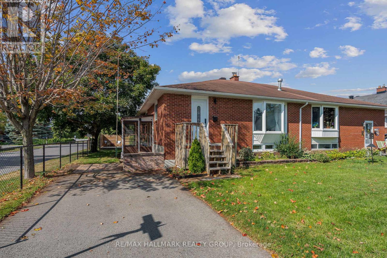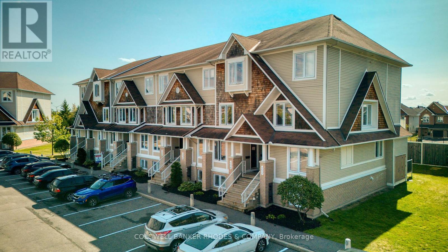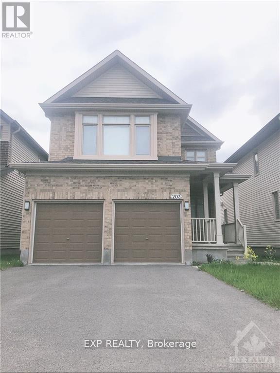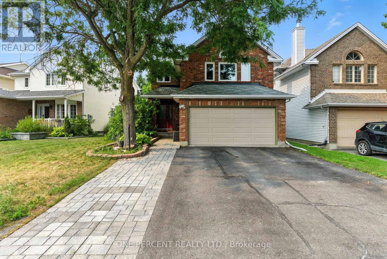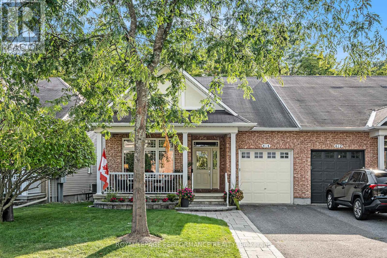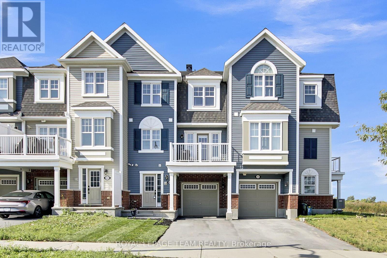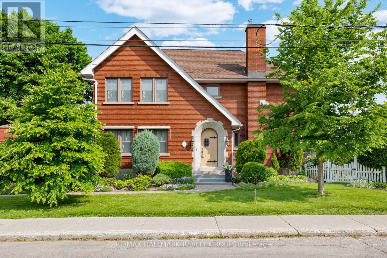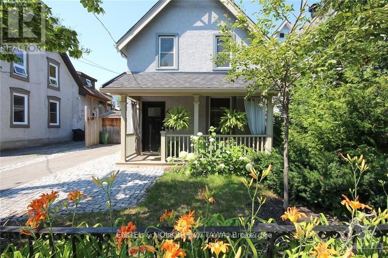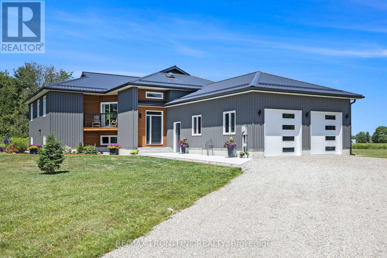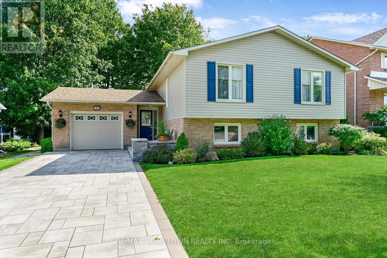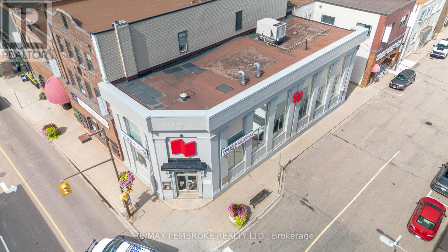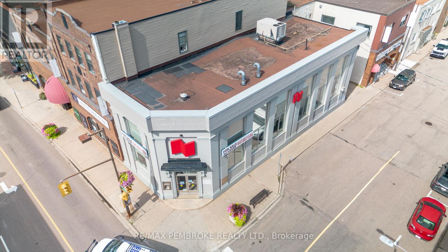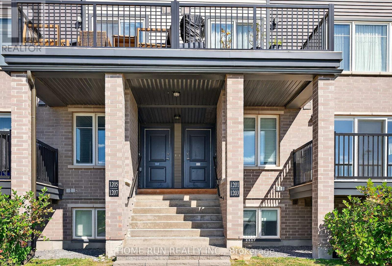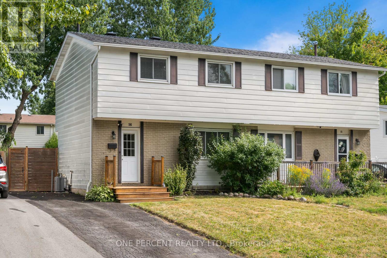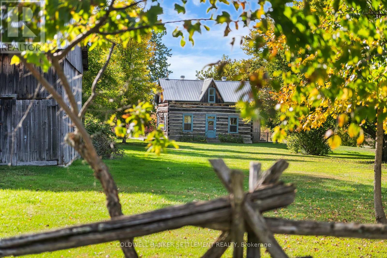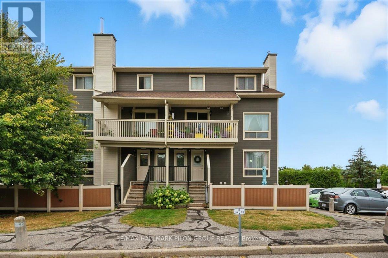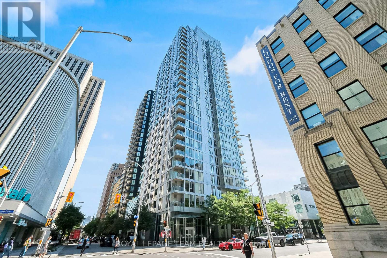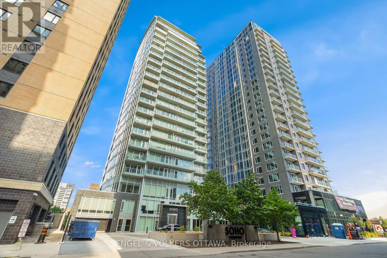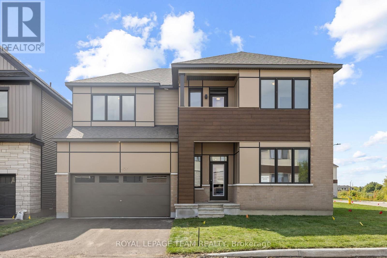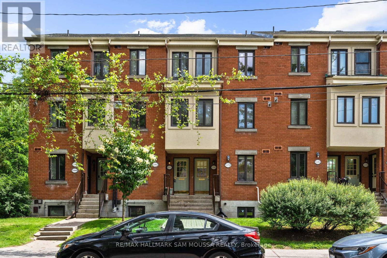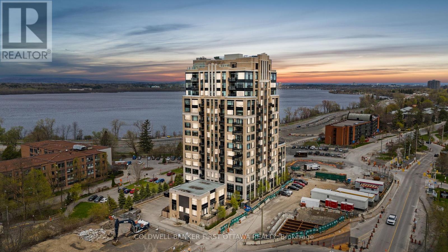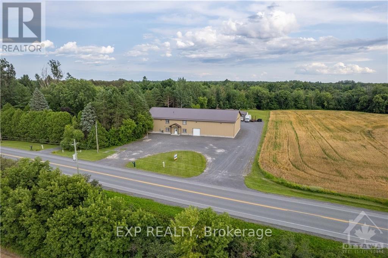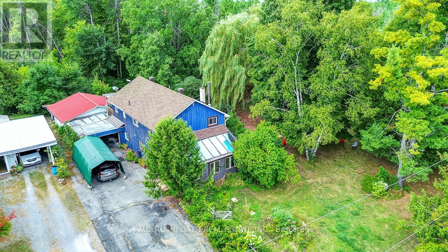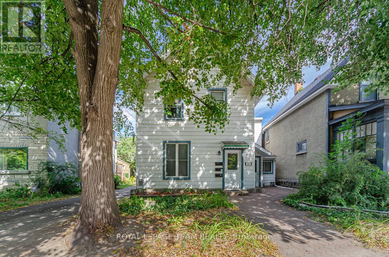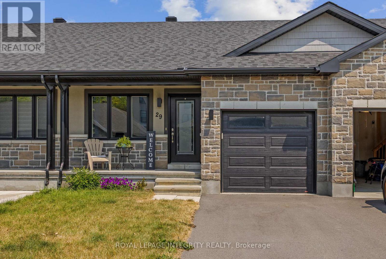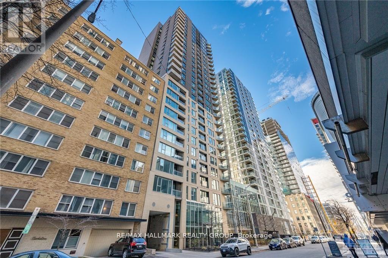Con 8 Bingley Road
South Stormont, Ontario
This beautiful 2.04-acre parcel of land offers a peaceful, wooded setting - perfect for those looking for a getaway retreat, or invest in future potential. Surrounded by trees and natural beauty, this private lot gives you the space and tranquility you've been searching for. Don't miss this opportunity to own a slice of nature! (id:29090)
20 Moore Street
Mcnab/braeside, Ontario
THIS BRIGHT OPEN-CONCEPT LR/DR/KITCHEN IS A TRUE 4 BEDROOM BUNGALOW ON THE EDGE OF ARNPRIOR.THERE IS GLEAMING HARDWOOD FLOORS,OAK CUPBOARDS WITH BUILT-IN DISHWASHER AND PULL-OUT DRAWERS A PATIO DOOR IN THE DININGROOM OUT ONTO A SPACIOUS SUNFILLED DECK,AND A LOVELY FOYER WITH CERAMIC FLOORS AND PLENTY OF ROOM FOR GUESTS.THE BASEMENT HAS A 5TH BEDROOM,3 PIECE WALKIN SHOWER,GAMESROOM WITH A BAR AREA,FAMILYROOM AND A BONUS COMMON ROOM WHICH DOES HAVE WALLS THAT CAN BE REMOVED TO EXPAND THE GAMES ROOM,UTILITY ROOM AND LAUNDRY ROOM.THE EXTERIOR OF THIS HOME IS MAINTENANCE FREE WITH A METAL SHINGLE ROOF FOR LONGEVITY.THERE IS A DETACHED DOUBLE GARAGE WIRED AND DRYWALLED.THE PARKING AREA IS OVERSIZED.THERE IS NO REAR NEIGHBORS.THIS IS A GREAT FAMILY HOME.THE CURRENT COSTS ARE 130/MO FOR HYDRO,GAS 100/MO THERE ARE NO WARRANTIES ASSOCIATED WITH THIS PROPERTY.BUYERS MUST DO THEIR DUE DILIGENCE AS THIS IS AN ESTATE SALE. (id:29090)
55 Fair Oaks Crescent
Ottawa, Ontario
Welcome to this spacious 3-bedroom, 3+1-bathroom detached home, perfectly positioned on a large corner lot. With no houses across the street, you'll enjoy open views of wide green lawn space - a rare, peaceful backdrop in the city. Inside, an inviting open-concept living and dining area is brightened by large windows and anchored by a wood-burning fireplace, creating a warm, welcoming atmosphere. The eat-in kitchen offers plenty of cupboard space, a double sink, a side window for extra light, and a breakfast area with patio doors leading to the backyard - perfect for everyday living and entertaining. Upstairs, the primary bedroom features a generous three-door closet and a private 4-piece ensuite, while two additional bedrooms and a full bath provide comfortable family or guest accommodations. Throughout, luxury vinyl plank flooring adds a modern touch, and two updated bathrooms bring fresh appeal. The lower level expands your living options with a recreation room complete with a kitchenette/wet bar and convenient side-door access, ideal for hosting or multi-generational use. A separate den/office, laundry room, and utility area add flexibility and practicality. Outside, a small patio offers a quiet spot to relax, while the large yard provides plenty of space for play or gardening. Close to public transit, walking paths, parks, the Nepean Sportsplex, and a wide variety of shopping and dining options, this home delivers comfort, convenience, and room to grow! (id:29090)
101 - 160 Montblanc Private
Ottawa, Ontario
Rarely available ground-level Minto Sapphire 3 in one of Orleans most exclusive adult lifestyle communities, this 2-bedroom plus den home showcases hardwood floors throughout, upgraded doors, trim and cabinetry, a granite kitchen bar, in-suite laundry with storage, and direct garage access with room for larger items. With three entrances and two private patios facing south and west overlooking the pond and resident sitting area, this bright and spacious condo offers a true bungalow feel without the upkeep, all within a quiet enclave steps from visitor parking, transit, and everyday amenities. (id:29090)
521 Elation Heights
Ottawa, Ontario
Brand new and exceptionally crafted, this distinguished 7-bedroom, 6-bathroom home is waiting for a growing family to be it's first occupants. Total of 4,400+ sq.ft. ,fully upgraded living space across four luxurious levels, nestled on a rare premium lot backing directly onto the Jock River in Barrhaven. Wake up to breathtaking, uninterrupted views and enjoy unmatched privacy where the natural beauty of the seasons unfolds in your own backyard. The main floor boasts 10-foot ceilings, wide-plank oak hardwood flooring throughout, a private office or bedroom with a full bath, an open-concept living room with a feature wall and gas fireplace, connected with the dining area and a chefs kitchen equipped with built-in appliances and an extended island. Hardwood staircases through out. 9-foot ceilings 2nd level shows airy space, four spacious bedrooms, three full bathrooms, including two bedrooms with en-suite. Luxurious primary suite with river views, spa-inspired ensuite, and walk-in closet. The second bedroom not only comes with an ensuite, also a private balcony. Two additional bedrooms connected by a Jack & Jill bath. The BONUS third-floor loft includes its own full bath and private balcony, perfect as a teen retreat, creative studio, or guest suite. The finished basement adds an extra bedroom and bathroom, a spacious rec area, and a bonus den or office, offering even more versatility for large family needs. With upgraded 200 AMP service, this brand-new home is move-in ready for its first occupants. Located steps from shopping, schools, parks, and everyday amenities, it combines space, comfort, and convenience in one exceptional riverside setting. (id:29090)
11590 County 43 Road
North Dundas, Ontario
Charming 4-bedroom home on nearly an acre. Nestled on a spacious, private lot with no rear neighbours, this charming two-storey home offers the perfect blend of comfort, character, and convenience. Step inside to a bright, welcoming main floor featuring a large kitchen ideal for family meals. The living room boasts wide plank hardwood floors and a cozy propane fireplace, creating a warm and inviting atmosphere. From here, walk into a delightful 3-season room, the perfect spot to relax with your morning coffee or unwind after a long day. The main level also includes a full bathroom and convenient laundry area, adding to the home's practicality. Upstairs, you'll find four comfortable bedrooms, offering plenty of space for family, guests, or a home office. With 200-amp electrical service and sitting on nearly an acre of land, this property provides privacy, space, and peace of mind. Located just 5 minutes from Winchester, 18 minutes to Kemptville and 35 minutes to Ottawa, you'll enjoy easy access to local shops, schools, and amenities while still savoring the tranquility of country living. (id:29090)
51 Charkay Street
Ottawa, Ontario
A Storybook Cape Cod to Call Home. From the moment you arrive, this Cape Cod storybook charm captures your heart with its curb appeal. Much larger than it looks, thanks to a thoughtful rear ADDITION, it blends timeless character with modern comfort. Classic dormers, a welcoming front porch, and mature gardens set the stage for a warm, sunny, and bright home. Inside, the open-concept heart of the home connects the family room, dining area, and kitchen seamlessly. Oversized picture windows flood the space with natural light and frame peaceful views of the tree-lined backyard, while the 13' x 20' deck offers a private retreat for morning coffee or summer barbecues with friends. With 4 bedrooms and 4 bathrooms, there is space and comfort for everyone. Upstairs, the primary suite is a serene escape with a beautifully UPDATED 4-piece ensuite. Secondary bedrooms feature Cape Cod window alcoves, perfect for cozy nooks or creative spaces, while the RENOVATED main bath adds a touch of luxury. With hardwood floors throughout and no carpets anywhere, every room feels fresh, elegant, and easy to maintain. Recent updates include a new roof, windows, furnace, A/C, and eavestroughs all replaced in the last two years. Freshly painted throughout, this home is truly move-in ready. The fully finished basement, complete with its own bath/laundry combo, offers flexible space for a home office, media room, or playroom. Located in the established neighbourhood of Parkwood Hills, this home boasts a 91 walk score with schools, parks, shops, and services nearby. Public transit and Highway 417 are minutes away, making commuting a breeze. More than just a house, this is a forever home where you'll grow, gather, and create lasting memories. Homes like this in Parkwood Hills don't come along often. Book your showing today! (id:29090)
115 Clyde Lane
Lanark Highlands, Ontario
Welcome to 115 Clyde Lane, a peaceful riverside getaway! Just an hour from Ottawa, this charming property offers the perfect escape along the tranquil banks of the Clyde River. Set on a spacious and private lot surrounded by mature trees and lush greenery, the property features two well-appointed cabins ideal for extended family, guests, or rental potential. The main cabin boasts 3 bedrooms, a full kitchen, living room, and a 4-piece bathroom, while the second offers 2 bedrooms, a kitchenette, partial bath, and laundry. Both cabins feature screened-in porches, perfect for enjoying the sights and sounds of nature in comfort. With accommodations for up to 8 guests, this retreat is a rare opportunity to own a peaceful slice of nature ideal for weekend escapes, family gatherings, or investment as a vacation rental. (id:29090)
748 Morningstar Way
Ottawa, Ontario
Welcome to 748 Morningstar Way - a gorgeous and spacious 3-bedroom townhome nestled in the heart of the sought-after Trailsedge neighbourhood. Pull up the driveway large enough for 2 cars before entering the stylish front foyer with striking chevron pattern tile, access to the attached garage and convenient partial bathroom. Rich dark hardwood flooring spans the open-concept main level, seamlessly connecting the living, dining, and kitchen areas to create an ideal space for both daily living and entertaining. The classic white kitchen is bright and inviting, featuring ample counter space and cabinetry, stunning backsplash, cozy eating nook and is flooded with natural light from the patio doors leading to the fenced backyard. A sweeping curved staircase, also finished in dark hardwood, leads to the second floor. The spacious primary bedroom offers a peaceful retreat with a generous walk-in closet and a spa-inspired ensuite with a large vanity, soaker tub and separate shower. Two additional well-sized bedrooms and a full family bathroom provide plenty of space for a growing family or guests. The fully finished lower level adds exceptional living space, with a cozy family room anchored by a corner gas fireplace, a dedicated laundry area and a large dedicated storage room. This stylish and functional home offers comfort, space, and a welcoming community, making it ideal for those seeking modern living in a prime east-end location. This vibrant community is known for its family-friendly atmosphere, peaceful streets, and unbeatable access to nature trails, top-rated schools, parks, and the full range of amenities in Orleans, including shopping centres, restaurants, and recreation facilities. Whether commuting downtown or exploring the surrounding green spaces, this location offers the perfect blend of convenience and tranquility. Immediate possession available! Come see this one for yourself! (id:29090)
115 Pictou Crescent
Ottawa, Ontario
STUNNING Newer 3 Bed, 2.5 Bath Townhome For Rent for $2800/Month + Utilities! House can be FURNISHED for an ADDITIONAL $500/Month! Main Floor offers Hardwood throughout and Upgraded Tile. Bright & Inviting Open Concept layout with 9" Ceilings & Tons of UPGRADES & Pot Lights. Large Dining area and Living Room perfect for entertaining! Kitchen offers Tons of Cupboard Space, 4 stainless Steel Appliances, QUARTZ Countertops, Sit up Island, and Patio Doors that lead into a Deep and Partially Fenced Backyard! Hardwood Stairs and Railings! Grand Primary Bedroom with Walk In Closet and 3 piece En-Suite Bathroom, Upgraded Glass Walk-In Shower. Upstairs also includes 2 additional generous sized Bedrooms and Full Bathroom. Unfinished Basement ready for your design with a Laundry area and Bathroom Rough-In. Attached Garage with 2 Car Driveway! Located in a Family Oriented Neighbourhood, perfect for First Time Home Buyers! Close to Shopping, Restaurants, Parks, Schools, Grocery Stores, Entertainment, Transit, HWY 417 & 416, & So Much More! Book Your Showing Today! (id:29090)
625 Pepperville Crescent
Ottawa, Ontario
GREAT VALUE!!! Move in after October 1st. Welcome to this affordable sunlit 3-bedroom, 3-bathroom home with an attached 1-car garage and extended driveway with parking for 3. Built in 2011 by Monarch in Trailwest, this charming property is perfect for first-time buyers, investors or young families. Step into a bright and inviting main floor featuring 9 ft ceilings, expansive windows in the living room that shine into the dining area, and a kitchen complete with upgraded backsplash, stainless steel appliances, and a cozy eat-in nook with direct access to the low-maintenance, fully fenced backyard. Upstairs, the generous primary suite offers a 4-piece ensuite with a walk-in shower, soaker tub, and large walk-in closet. Two additional well-sized bedrooms and a full bathroom complete the second floor. The finished basement boasts a cozy family room with fireplace, a spacious laundry/ Storage room, and a rough-in for a future bathroom. Enjoy outdoor living on the spacious 18' x 18' interlocked patio with garden space and a gas line ready for your BBQ. Located in a desirable family friendly neighbourhood near all amenities, close to schools, parks, shops, restaurants and highway. Additional features include: 2023 owned furnace, 2023 rented hot water tank, smart home designation, and central vacuum system. (id:29090)
30 Pondhawk Way
Ottawa, Ontario
Immaculate 3 bed/3 bath home w/ main floor den, 2nd floor loft & laundry located in HMB. Sitting on a corner lot, allowing for excellent natural light from the South-facing living room to every corner of the house. The internal temperature and humidity have been set to be consistent year-round. Wooden floors throughout except for the stair. No pet ever on the premise. Main floor highlighted by open concept Living& Dining, w/ stunning kitchen, large center island & plenty of Upgraded cabinets, overlooking the formal dining room and great room. Seperated Den can be used as office. Upstairs enjoy 3 spacious bedrooms, 2 full bath, laundry&an open loft area which could easily be converted to a 4th bed. Fully fenced backyard makes summer entertaining! Lots of parks in the surrounding area, providing ample opportunities for outdoor activities. Walking distance to Minto Complex, 5min to Water Baker Centre and Marketplace, 7min to Costco. Patio(2021), Hardwood 2nd floor(2018),Washer&Dryer(2021) (id:29090)
196 Powell Avenue
Ottawa, Ontario
If youre seeking a premier investment in one of Ottawas most prestigious rental markets, this Glebe property is the opportunity you've been waiting for. A rare live-in-investment, this tastefully updated triplex offers the perfect balance of square footage, luxury finishes, and unbeatable location. The penthouse is a sprawling three-bedroom unit with sun-drenched living space and a private balcony. The second floor is a stylish two-bedroom, two-bath unit with generous proportions, sleek finishes, and its own outdoor space. The main floor stands out as a two-level, three-bedroom, three-bath unit that is perfectly suited for multi-generational living, offering the kind of flexibility and space that families value most. The basement adds even more versatility with a kitchenette and full bathroom, making it an excellent in-law suite or extended family option for those choosing to live on-site.Every suite is equipped with in-unit laundry and private balconies or patios, and the home is filled with natural light. Residents can also enjoy a landscaped green space at the rear and a welcoming patio at the front. Located in the heart of The Glebe, just steps to Lansdowne, boutique shops, cafés, and the Canal, this property commands high rents with ease while offering incredible lifestyle value. Whether you're an investor seeking a blue-chip addition to your portfolio or an owner-occupier looking to live in luxury while generating strong rental income, this property checks every box. (id:29090)
756 Cummings Avenue
Ottawa, Ontario
Welcome to this beautifully renovated semi-detached bungalow, where modern style meets everyday comfort! Flooded with natural light, this thoughtfully updated home offers 2 spacious bedrooms + a versatile office/den/walk-in closet perfect for working from home or creating a cozy nook. With two stylish 3-piece bathrooms, convenience and functionality are built right in. At the heart of the home, the stunning 2020 kitchen features sleek cabinetry, quartz-style counters, a chic backsplash, and stainless steel appliances. The open-concept design flows into bright living and dining area, ideal for entertaining or relaxing with family. Recent upgrades include fresh paint (Sept 2025), modern lighting/fixtures, new backyard deck, new parging (Aug 2025), and peace-of-mind improvements like professional waterproofing and new weeping tile. The unfinished basement provides ample storage or future development potential. Move-in ready with stylish finishes, this home blends comfort, convenience, and location. Close to Aviation Parkway leading to Ottawa's top attractions: Parliament Hill, Rideau Canal, ByWard Market, National Gallery, and Canadian Museums, plus nearby parks and trails like Rockcliffe Park, Rideau Falls, and Gatineau Park for endless outdoor enjoyment. Book your showing today. (id:29090)
114 Brentmore Private
Ottawa, Ontario
Stylish and modern condo townhome located in the desirable Avalon neighbourhood of Orleans with TWO parking spots! Step inside and be greeted by a warm and inviting kitchen, equipped with stainless steel appliances and a bright breakfast area that is perfect for enjoying your morning coffee. The open-concept living and dining area flows seamlessly, featuring beautiful bamboo hardwood flooring. A patio door leads to the private balcony, which extends to a backyard space with a fenced rear for added privacy. A convenient powder room is also located on this floor. The lower level offers two generously sized bedrooms, each with their own 4-piece ensuite bathrooms and plenty of closet space. Both bedrooms plus the hallway offer laminate flooring. A laundry room and additional storage provide everyday practicality. This home also includes two dedicated parking spaces, with visitor parking readily available. Enjoy being steps away from Aquaview Park, where you can enjoy walking paths around the pond, many playgrounds and great schools nearby. This home is close to everything you need including shops, restaurants, and recreational amenities - all just a short drive or walk away. This home is the perfect place to enjoy a balance of convenience and tranquility. (id:29090)
203 Mareth Way
Ottawa, Ontario
Open concept double garage Detached house in the Riverside South neighborhood. The main floor features gleaming hardwood floors, Office, dining room, open concept kitchen complete with S/S appliances, granite counter tops, a cozy great room with vaulted ceiling, gas fireplace & two-storey large windows that welcome lots of sunlight into the house. Second floor features the Master w/ walk-in closet and ensuite 4pc. Two extra bedrooms have decent sizes as well, sharing one full bath. Basement is not finished but providing lots of storage space. (id:29090)
59 Woodford Way
Ottawa, Ontario
Stylish Living with Income Potential Beautifully maintained Barrhaven home offering comfort, charm, and smart investment potential. Features 3 bedrooms plus a family room on the second floor level, and a fully finished basement with 2 additional bedrooms ideal for rental income or multi-generational living. Upgraded granite kitchen counters, elegant interlock pathways, a landscaped backyard with gazebo, and a sparkling above-ground pool create the perfect space for relaxing and entertaining. Located in a sought-after Barrhaven neighborhood, just minutes to top-rated schools, Walmart, Costco, parks, and public transit. Don't miss this opportunity book your viewing today! (id:29090)
414 Statewood Drive
Ottawa, Ontario
Welcome to this EXTRAORDINARY END UNIT 2+1 bedroom, 2.5 bathroom Bungalow. A rare offering that combines elegance, privacy & coveted setting with NO REAR NEIGHBOURS, BACKING directly onto a FOREST! Meticulously maintained by the original owners, this residence reflects true pride of ownership. The homes exterior greets you w/undeniable charm: a spacious front porch w/new hand railings (2022), a beautiful interlock walkway & a vibrant flower garden that together create an inviting first impression. Inside, the main living areas are defined by rich HARDWOOD flooring and soaring cathedral ceilings that enhance the sense of light and space. A spacious living and dining room flows seamlessly into the upgraded, gourmet kitchen appointed with GRANITE countertops, high-end appliances, designer fixtures, an abundance of custom cabinetry, and a built-in wine fridge. Sunlight streams throughout, with a patio door off the living room opening to a functional deck complete with a gas BBQ hookup, overlooking beautifully landscaped grounds and the peaceful forest beyond. A bright den or office enjoys serene backyard views, offering an inspiring place to work or relax. The generous primary retreat features new modern carpeting (2024), a walk-in closet, a luxurious 5-piece ENSUITE with GRANITE counters, double sinks, a soaker tub and separate glass shower. A spacious second bedroom, a powder room, a convenient laundry with new washer (2025) and garage access complete the main level. The finished lower level (2009-2010) boasts new carpeted stairs (2024), an expansive recreation room, a third bedroom, a 3-piece bathroom w/oversized shower & tile floor. Added touches include a subfloor throughout for warmth, storage & whole-home surge protection. Perfectly situated near parks, the South March Highlands Conservation Forest & its scenic trails, plus close proximity to Kanata's shops, amenities, and transit. This is a rare opportunity to own a sophisticated home in an unbeatable location. (id:29090)
1980 Boyer Road
Ottawa, Ontario
Discover exceptional value and space at 1980 Boyer Road, perfectly positioned in the heart of Orleans. This impressive 4-bedroom, 4-bathroom home has been beautifully enhanced with $40,000 in recent upgrades and sits on a remarkable 150-foot deep lot - a rare find in this neighborhood that offers both privacy and expansive outdoor potential. The generous property size provides endless possibilities for families seeking room to grow, entertain, or create their own backyard oasis. Location couldn't be more convenient, with easy access to top-rated schools, beautiful parks, essential amenities, and public transportation, making daily commutes and family activities effortlessly accessible. This is an exceptional opportunity to secure a substantial family home in one of Orleans most desirable areas, where the combination of generous lot size, multiple bedrooms and bathrooms, and prime location creates the perfect blend for comfortable family living. Windows and Stove (2018), Furnace/Hot Water Tank/Fridge (2019), House painted/Deck painted/Floor Tiles/Bathroom ensuite/Driveway sealed/Landscaped (2025). Don't miss your chance to own this rare gem that truly offers the best of Orleans living. (id:29090)
452 Riverboat Heights
Ottawa, Ontario
Begin your new chapter in this beautifully maintained 2 bedroom, 2 bathroom townhome located in a vibrant, family oriented neighbourhood. Spread across three levels, this thoughtfully designed home offers both comfort and functionality. Inside, you'll find a spacious foyer and a good-sized laundry room on the ground level. The second level features an open concept living and dining room with abundant natural light and a functional layout, and access to a private balcony. The kitchen includes four stainless steel appliances, granite counters, ample cabinetry, and a breakfast bar. Upstairs hosts the primary bedroom with a walk-in closet, a nicely sized second bedroom and a full 4-piece bathroom. With a single car garage and additional driveway parking, convenience is right at your doorstep. Ideally situated just steps away from Half Moon Bay Elementary School, this home is perfect for young families or professionals seeking a peaceful community with excellent amenities close by. (id:29090)
1 Iona Street
Ottawa, Ontario
Welcome to this extraordinary 2-storey home located in sought-after Wellington Village. With 3,077 sq. ft of above-grade living space + a finished basement, 1 Iona offers diverse living options & an abundance of natural light. This expansive light-filled home sits on a generous 100 x 50 lot with a rare double garage & plenty of room for outdoor living. Boasting a beautiful hedged side yard on the east side with a charming patio, the west side showcases a large upper deck. Originally an executive duplex, this home was thoughtfully converted into a spacious single-family residence, making it a standout property in the sought-after neighbourhood. Its attractive red brick exterior & classic architectural details add character & curb appeal. Built in 1931, the home preserves much of its original charm, including beautiful hardwood floors & doors throughout, while offering modern updates that blend seamlessly with its timeless design. The main floor features a spacious living room centred around a cozy gas fireplace, formal dining room, sitting area, office nook & renovated kitchen with centre island & heated floor. A main floor bedroom & full bathroom provide easy access for guests or multi-generational living. Upstairs, you'll find a bright family room with a second gas fireplace, creating an additional space to unwind or convert to a 4th bedroom on this level. The primary suite features a luxurious 5-piece ensuite. Two other bedrooms & full bathroom complete the second floor. The finished basement offers a spacious rec room, additional full bath & two spacious flex rooms, perfect for home office, guest room or granny suite. Incredible location across from Fisher Park, steps to Elmdale PS, & all of the trendy boutiques, cafes & restaurants of Wellington Village. A perfect blend of historical elegance & contemporary comfort, this home is ideal for those seeking a distinctive & spacious property in one of Ottawa's most desirable neighbourhoods. A truly special property! (id:29090)
150 Maclarens Side Road
Ottawa, Ontario
*OPEN HOUSE SUNDAY SEPTEMBER 14, 2PM-4PM*Your Dream Home Awaits- Modern Luxury Meets Country Charm! Discover your Private Oasis in this NEW 2023, Custom-Built detached home on a sprawling 1.996-Acre Treed lot w/3586 SF AG! Long driveway leads to an Oversized HEATED THREE CAR Garage, while the striking wood exterior & Modern Black Windows frame a charming wrap-around porch. Step inside the Grand Entrance w/19ft Ceilings, flowing into rooms w/10ft Ceilings & 9ft doors throughout the main flr. Enjoy the warmth of 3/4" Engineered Oak Flooring w/Gradient In-Flr Heating. A convenient main-flr DEN & GUEST SUITE fts a modern 3PC Bath w/Custom Quartz Vanity & stylish black & grey tiling. The heart of the home is the stunning Open-Concept Kitchen, Liv Rm & Din Rm, bathed in natural light & overlooking your Private Treed Backyard. The White Kitchen boasts Modern Black Quartz Counters, lg island w/Break Bar, Floating Wood Shelves & SS Appliances including a 6-burner Gas Stove & Oversized WALK-IN PANTRY! A powder room & garage access are conveniently located off the kitchen. Patio doors lead from the Spacious Din Rm to a back Deck (2025), inviting you to your private treed oasis w/ample room for play & a cozy Firepit. An elegant Oak Staircase leads to the 2nd floor w/9ft Ceilings & Engineered Oak Fls that flows into the Primary Bedroom w/Luxury 5PC Ensuite. Indulge in the custom Double Vanity w/Quartz, a Standalone Black Tub & an Upgraded 6' x 4' shower w/ 24 x 24 tiles, double shower heads & bench. Huge WIC w/custom shelving completes this luxurious retreat. The second floor also offers a dream Laundry Rm, two more spacious Bedrooms w/Built-Ins & a versatile BONUS Family Rm (or extra bedroom/office/gym) w/Full Bath & Storage. Heated 3 Car Garage w/Radiant Flr Heating- (on own thermostat) & Insulated Garage Doors. Country Living w/Exclusive Access to a Private Beach in Maclarens Landing (approx. $50/family). This home truly has it all! 24HR IRREVOCABLE ON ALL OFFERS (id:29090)
40 Adelaide Street
Ottawa, Ontario
Prime location in the heart of Landsdowne and the Glebe! This lovely detached 3-bedroom home is bright and filled with character but with modern conveniences. From the moment you walk up to this home, you will feel instantly charmed. Sit on the covered front porch and have a morning cup of coffee or an evening glass of wine. Throughout this lovely character filled home, you will notice gleaming hardwood flooring, high ceilings and high baseboards. The naturally bright kitchen has been tastefully renovated with newer cabinets, quartz counters and stainless-steel appliances. The second level has 3 good size bedrooms, laundry and a full bath. Entertain or relax in the beautiful backyard private oasis which has a patio, flowers, trees and shrubs! Parking for 2 cars and a convenient storage shed. Walk to Landsdowne, the Rideau Canal, Bank Street shops and Bistros. $3,850 plus utilitilies. Credit and Reference Check required. Available immediately or flexible. (id:29090)
462 Althorpe Road
Tay Valley, Ontario
Welcome to this beautiful 3 bedroom, 2-bathroom open concept bungalow that perfectly blends comfort, style, and functionality. Set on a spacious 3.5 acre lot, this home features a back covered wrap around porch with sleek glass guard railing offering modern curb appeal and a relaxing space to enjoy your morning coffee. Inside, you'll find a bright and open layout centered around a stunning kitchen with a large Cambria quartz island perfect for cooking, entertaining, and gathering. The living and dining areas flow seamlessly together, with a cozy propane fireplace adding warmth and charm. Two bedrooms offer direct walkout access to the back deck, providing a private connection to outdoor living. The primary suite offers a spacious 4 piece ensuite. The full basement is partially finished and roughed-in for a future granny suite or custom bar, offering incredible potential for additional living space, income opportunity, or entertainment. Additional highlights include a durable steel roofing and siding, central vacuum system, and a double car garage for convenience and ample storage. (id:29090)
80 Cambridge Crescent
Brockville, Ontario
Spacious and modern, this beautifully updated bungalow offers more room than most in the neighbourhood. Located in a well-established area known for its excellent schools and close to all amenities, this home is ideal for families and retiree's alike. The main floor features three bedrooms, including a primary suite with a walk-in closet. The open-concept kitchen boasts quartz countertops and flows seamlessly into the dining and living area perfect for entertaining. The lower level extends your living space with a large rec room, bar area, a fourth bedroom, a 3-piece bathroom, and ample storage. Step outside to enjoy the tiered deck with hot tub and take in the spectacular landscaping that makes this property stand out. A rare opportunity to own a spacious, move-in-ready home in a highly desirable neighbourhood. (id:29090)
131 Pembroke Street W
Pembroke, Ontario
Prime Downtown Pembroke Commercial Space-Ideally located on a high-visibility corner lot in the heart of downtown Pembroke, this commercial property offers an exceptional opportunity for your business. Just steps from city parking and within walking distance to countless amenities, the location ensures both convenience and exposure.The building features 3,272 sq. ft. of main-level space plus 2,383 sq. ft. of functional basement space, providing flexibility for a wide range of uses. Formerly home to the National Bank, the layout is currently configured with a spacious open-concept retail area, multiple private offices, a usable second-level lunchroom, and extensive basement space. Zoned C3 Commercial, this property supports a variety of permitted uses, making it ideal for retail, office, service, or mixed commercial ventures.A rare opportunity to secure a versatile and centrally located space in Pembroke's downtown core. (id:29090)
20 Moe Robillard Street
Arnprior, Ontario
Welcome to 20 Moe Robillard Street, Arnprior! Built in 2010 this lovely brick home is ready for you to move in. The main floor features a beautiful entrance, good working kitchen/dining room, spacious living room with a gas fireplace and patio doors leading to the back deck/yard. Here you will also find the primary bedroom with a 4pc ensuite & walk-in closet, the 2nd bedroom, laundry room and the main 4pc bathroom. This 2 bedroom home also has hardwood flooring, new laminate in the bedrooms & a new furnace. A double garage with inside entry, nice backyard and a cozy front porch. All appliances included, huge unfinished lower level awaiting your own personal touch! (id:29090)
131 Pembroke Street W
Pembroke, Ontario
Prime Downtown Pembroke Commercial Space- Ideally located on a high-visibility corner lot in the heart of downtown Pembroke, this commercial property offers an exceptional opportunity for your business. Just steps from city parking and within walking distance to countless amenities, the location ensures both convenience and exposure.The building features 3,272 sq. ft. of main-level space plus 2,383 sq. ft. of functional basement space, providing flexibility for a wide range of uses. Formerly home to the National Bank, the layout is currently configured with a spacious open-concept retail area, multiple private offices, a usable second-level lunchroom, and extensive basement space. Zoned C3 Commercial, this property supports a variety of permitted uses, making it ideal for retail, office, service, or mixed commercial ventures. A rare opportunity to secure a versatile and centrally located space in Pembroke's downtown core. (id:29090)
422 Leboutillier Avenue
Ottawa, Ontario
Impeccably maintained 2-storey upper terrace condo with excellent accessibility. This beautiful 2-bedroom, double ensuite (plus a half bath on the main) condo is centrally located, steps from the Monfort Hospital, around the corner from the Aviation Parkway, getting you anywhere you need to go quickly! Wait, did we mention it was impeccable? Because we really mean it! Not a single nail hole on any wall, hardwood floors you can eat off of and pretty much everything in tip top shape. There's a generously sized balcony off the beautiful kitchen (which has an island and a walk-in pantry BTW). You also get a private balcony off one of the bedrooms upstairs (did you miss the part about double ensuites?! That's right! Roommate situation = Maximum privacy!). Upper laundry and storage keep things extra convenient. So if you're in the market for a beauty like this, book a showing today! (id:29090)
1201 Chapman Mills Drive
Ottawa, Ontario
A modern 2-bedroom condo terrace with a large balcony is located in Harmony Barrhaven. Nearby amenities include shopping, transit, parks, and many more. Featuring a spacious living space with 9 ft ceilings, engineered laminate flooring, large windows and lots of natural light. Stainless steel appliances and a large island complete the kitchen. In-suite laundry with LG washer and dryer. A spacious balcony overlooks the spacious green field of the brand new French High School, which is perfect for patio bistro furniture. There is one parking spot within steps of the front door. Schedule your showing today (id:29090)
16 Shouldice Crescent
Ottawa, Ontario
Welcome to your new home in family-friendly Glencairn! This beautifully updated 4-bedroom, 2-bath semi-detached home is perfect for first-time homebuyers, featuring a functional layout, modern updates, and a spacious backyard ideal for kids, pets, and entertaining. The updated kitchen showcases shaker-style cabinets, stainless steel appliances, a stylish backsplash, and convenient access to your deck, perfect for summer BBQs and relaxing outdoors. Upstairs, four bedrooms provide ample space and versatility, while the finished lower level adds even more living area with a spacious, cozy family room and a convenient laundry/utility area. Outside, enjoy gatherings on your deck overlooking a large and fully fenced yard, complete with a handy storage shed. Recent upgrades, including furnace and A/C (2017), ensure comfort and peace of mind. Perfectly situated on a quiet street near schools, parks, walking trails, shopping, recreation, and just minutes from HWY 417, this home blends tranquility with convenience. Dont miss this fantastic opportunity check out the virtual tour and book your showing today! (id:29090)
23 Norice Street
Ottawa, Ontario
Here it is! What a beautiful, cozy house nestled in one of the best neighbourhoods in the city. A traditional front porch welcomes you to sunny living and dining rooms with their warm hardwood floors. Walk into your bright, functional kitchen with all its appliances and lots of counter space. The rest of the main floor is complimented by a 4 piece bathroom and additional bedroom or home office. Upstairs, both bedrooms are generous and have, of course, hardwood flooring. The full basement boasts a good sized rec. room, a utility room with lots of storage and a separate laundry room. Relax with your morning coffee on your private backyard patio or tend to your garden surrounded by mature trees and large fenced yard. Maybe even a pool is in your plans. The handy, covered breezeway joins the house with its large 2 car garage complete with work benches. This cheerful property offers outstanding value and a truly wonderful place to call home. (id:29090)
1332 Ferguson Falls Road
Drummond/north Elmsley, Ontario
For the first time in generations, this cherished 3-bedroom squared log home is being offered for sale a rare opportunity to own a piece of local history. Passed down within the same family since the early 1800s, this four-season cottage or year-round home sits on a beautifully level two-acre lot with 200 feet of private Mississippi River frontage in the peaceful hamlet of Ferguson's Falls. Originally located adjacent to Ferguson's Falls Road, the historic log structure was carefully relocated to its current riverfront setting in 2009, at which time it was placed on a new poured concrete foundation, upgraded with a new septic system, and thoughtfully renovated to enhance comfort while preserving its heritage. The home features original wide-plank wood floors, exposed squared log walls, and a cozy wood stove in the living room, blending rustic charm with modern convenience. Upstairs you'll find three bedrooms, a 3-piece bath with custom shower, and a convenient laundry area. Ideal for every season, the property offers direct access to swimming, kayaking, canoeing, and fishing, with each time of year bringing its own beauty from warm summer days on the river to peaceful winters spent by the fire. A two-level barn with a concrete floor adds versatile space for storage, hobbies, or a workshop. Just 30 minutes from Terry Fox Drive, this riverfront retreat offers the perfect combination of privacy, history, and accessibility. Whether your seeking a full-time residence or a seasonal escape, this special home is ready to welcome its next generation. (id:29090)
1205 - 95 Bronson Avenue
Ottawa, Ontario
Spacious 1,771 sq. ft. Sandringham Model in The Gardens at 95 Bronson, Unit 1205. This rarely offered 3 bedroom 12th-floor corner unit offers southwest views, 9-ft ceilings and hardwood floors. Unique round dining room, large living space, and oversized balcony. 3 bedrooms, 2 full baths, including a generous primary suite with 2 walk-in closets and large ensuite. Gourmet kitchen features granite countertops, custom cabinetry, island, and stainless steel appliances. In-unit laundry room and storage. Includes 1 underground parking space and locker. Building amenities: gym, party room, car wash, landscaped courtyard, secure entry, visitor parking. Condo fees include heat and water. Prime location steps to parks, trails, Ottawa River, Parliament Hill, ByWard Market, LeBreton Flats, LRT, and more. Quiet and well-maintained Art Deco inspired building by Barry Hobin. Rare opportunity for space, style, and location. (id:29090)
81a - 758 St. Andre Drive
Ottawa, Ontario
Welcome to 81A-758 St Andre Drive, a bright and inviting 2-bedroom, 2-bathroom lower-level end unit condo located in the sought-after community of Convent Glen in Orléans. Step inside to a welcoming entrance that leads into the main level featuring a spacious living room, dining area and an updated kitchen with tile flooring, while the other rooms showcase rich hardwood. The main level is filled with natural light, creating a warm and comfortable living space, and also includes a convenient powder room. Downstairs, you'll find the primary bedroom with a large walk-in closet, a well-sized secondary bedroom, an updated full bathroom and in-suite laundry. This smart layout ensures privacy, functionality and plenty of storage.Enjoy the outdoors with your own fenced-in patio and deck area, perfect for relaxing or entertaining. The unit is ideally situated directly across from the community park and the in-ground pool, giving you fantastic amenities right at your doorstep. Convent Glen is one of Orléans' most established and desirable neighbourhoods. Known for its tree-lined streets, parks and welcoming atmosphere, the community offers a balanced lifestyle with quick access to everything you need. You're just minutes from schools, shopping, restaurants, transit and the Ottawa River pathways which are perfect for walking, running or cycling. Easy highway access also makes commuting downtown a breeze. This condo combines comfort, convenience and community living, making it an excellent choice for first-time buyers, down-sizers or investors. (id:29090)
2408 - 179 Metcalfe Street
Ottawa, Ontario
2408 - 179 Metcalfe Street. Popular 'Tribeca" building. The Belvedere model is rated at 658 sqft from builder's floor plan. Stunning southern views and flooded with natural light. 9 foot ceilings. Spacious primary bedroom with a double closet. Full bathroom with a tub/shower. Brand new laminate flooring and freshly painted. 6 appliances included. Spacious balcony. Amenities include On-site security, gym, sauna, Indoor pool, rooftop terrace, outdoor patio, guest suites, meeting rooms. Walk to work, LRT, University of Ottawa, Rideau Center, NAC, Canal, Parliament Hill, Elgin St. restaurants & shops. Walking & bike paths all close by. Farm Boy on ground floor. Storage locker Level B, Unit 29. Immediate occupancy available. Some photos have been virtually staged. (id:29090)
807 - 111 Champagne Avenue S
Ottawa, Ontario
Welcome to Suite 807, a sleek and modern 2 bedroom, 2 bathroom corner suite offering 986 sq.ft. of thoughtfully designed living space in the heart of Ottawa's vibrant Little Italy. This sun-filled suite features floor-to-ceiling windows and two southeast-facing balconies, one off the open concept living and dining area and another off the spacious primary bedroom, perfect for enjoying morning light and sweeping views. The kitchen is both functional and stylish, with built-in appliances including an integrated fridge and freezer and a large island ideal for cooking, dining or entertaining. Both bedrooms are generously sized, and the suite includes two full 4-piece bathrooms, each featuring a 2-piece shower. Living here means being just steps away from vibrant Preston Street, known for its fantastic selection of Italian restaurants, cafes, bakeries, and specialty shops. Enjoy the charm of Little Italy's lively atmosphere, along with easy access to nearby parks, scenic Dows Lake, and excellent public transit options, including the O-Train. The building offers a range of premium amenities, including a fully-equipped gym, pool, hot tub, a movie room for private screenings, a conference room, and an entertainment space with a kitchen, perfect for hosting events or casual gatherings. With modern finishes throughout, this home combines comfort, convenience, and urban living at its best. A floor plan of the suite is attached for your convenience. (id:29090)
407 Euphoria Crescent
Ottawa, Ontario
PREPARE TO FALL IN LOVE! This pristine 4 bedroom, 5 bathroom Caivan home in Barrhaven offers over 3,700 sqft of beautifully upgraded living space. Massive 50' CORNER LOT facinng the Jock River on a quiet street! Situated in one of Ottawa's fastest-growing communities, you'll enjoy nearby schools, parks, shopping, and easy access to transit. The main level features 10-foot ceilings, engineered hardwood throughout, a private office, formal dining room, and an open-concept living with a modern Napoleon fireplace. The chefs kitchen is the true centrepiece; complete with a quartz waterfall island, upgraded backsplash, custom Laurysen kitchen cabinetry with pullouts, LED lighting, upgraded integrated hood fan, and a microwave drawer. A mudroom with walk-in closet and additional storage adds everyday convenience. Upstairs, there is hardwood flooring throughout with 9' ceilings! The spacious primary suite includes a massive walk-in closet and a spa-inspired ensuite with double sinks, a freestanding tub, and glass-enclosed marble shower. Two bedrooms share a full bath, while the fourth has its own 3-piece ensuite and walk-in closet. This level also offers laundry, linen storage, and a private Romeo & Juliet balcony. The builder-finished lower level expands your living space with a large rec room, family/entertainment area, another full bath, and dedicated storage. With over $150,000 in premium upgrades, this residence delivers the perfect blend of elegance, sophistication, and comfort! Additional upgrades include soft-close cabinetry throughout, enhanced vanity configurations, upgraded railings, quartz countertops in all bathrooms, extra wide HARDWOOD staircase, OWNED tankless water heater and more! (id:29090)
1178 Blasdell Avenue
Ottawa, Ontario
Welcome to 1178 Blasdell Avenue - a bright and beautifully updated stacked townhome in the heart of Manor Park! This stylish 2-bedroom, 1.5-bathroom home offers an open-concept main level with hardwood floors, large windows, and a cozy wood-burning fireplace. The modern kitchen features subway tile backsplash, stainless steel appliances, and ample cabinet space. A convenient powder room is also located on the main floor. Downstairs you'll find two spacious bedrooms, a full main bathroom, laundry, and plenty of storage. Enjoy outdoor living with a private, south-facing patio - perfect for relaxing or entertaining. One parking space included. Nestled on a quiet, tree-lined street just minutes to Beechwood Village, the Ottawa River pathways, Montfort Hospital, and transit. This charming home offers the perfect blend of comfort, style, and location. Don't miss it! (id:29090)
1006 - 75 Cleary Avenue
Ottawa, Ontario
Welcome to The Continental, 75 Cleary Ave, a luxurious Charlesfort-built condo designed by Barry J. Hobin in the heart of Westboro/McKellar Park. Proudly maintained by original owners, this 2 bed, 2 bath Countess model offers 997 sq ft + Balcony of thoughtfully designed living space, paired w/ stunning views of the Ottawa River & the Gatineau Hills. Inside, 9ft ceilings, hardwood & ceramic floors run t/o, creating a bright & carpet-free environment. The gourmet kitchen boasts granite counters, under-valence lighting, peninsula island w/ breakfast bar seating, modern fixtures & a full suite of SS appliances ( Refrigerator, Induction Stove + Dishwasher new in 2025). The open-concept living & dining areas are framed by wall-to-wall windows, anchored by a built-in electric fireplace, & flow seamlessly onto the private balcony offering west, north & south exposures. The expansive primary suite feat. a large window, dbl-door closet, WIC w/ custom shelving & a spa-like 3-pc ensuite complete w new tiled shower (2024), upgraded glass rain shower & granite vanity. The secondary bed, currently used as a flex room, showcases floor-to-ceiling windows & mirrored closet doors. A main 4 pc bath includes a granite vanity & tub/shower combo. Enjoy an exceptional lifestyle w/ The Continentals amenities: rooftop terraces w/ panoramic views, multiple lounge areas & BBQs, a fitness centre, a stylish lounge/party rm, visitor parking & underground garage w/ convenient car wash bay. Unit includes parking & locker. Located steps from Westboro Village, enjoy top restaurants, cafés, shops, Carlingwood Mall, Dovercourt Rec Centre, JCC & walking/cycling paths along the Ottawa River & Sir John A. MacDonald Pkwy. Golfers will appreciate proximity to Rivermead, Royal Ottawa, Champlain, Chateau Cartier & more. Future Sherbourne LRT station is directly across the street, ensuring unbeatable transit access. Move-in ready, this home combines convenience, luxury & community with 5 star amenities! (id:29090)
5536 County Road 10 Road
The Nation, Ontario
Welcome to this exceptional 3 bed, 2 bath home in Fournier, nestled on a sprawling 2.8-acre lot, offering residential comfort & entrepreneurial opportunity. With an impressive workshop, it's perfect for contractors or entrepreneurs seeking a live-work lifestyle. Inside, discover an open living area, bright dining room & sitting area w/ fireplace, vaulted ceilings & bamboo flooring, flowing into a modern kitchen w/ granite countertops & ss appliances. The main level hosts a bright bedroom & bath. Upstairs, a loft-style primary bedroom offers tranquility. The lower level features a cozy rec space w/ fireplace, laundry, & another bedroom & bath. The crown jewel is the detached 7500 sq ft workshop, built in 2013, w/ 18-foot ceilings, 7 garage doors, 2 offices, full kitchen, bath, laundry facilities, boardroom, & radiant flooring. Conveniently located near Highway 417, Montreal (1 hr), & Ottawa (45 mins). Enjoy rural tranquility - don't miss this opportunity! (id:29090)
5137 Loggers Way
Ottawa, Ontario
Charming 4-Bedroom, 3-Bath Home Just 25 Minutes north of Kanata. This unique property offers the perfect blend of history and modern comfort. Once an original miners home, it has been thoughtfully transformed while retaining its character. Situated on a spacious country lot, this home provides exceptional privacy with a fenced and treed yard in a quiet neighbourhood, just minutes from the Ottawa River. Inside, you'll find:4 bedrooms & 3 bathrooms plenty of space for a growing family or someone starting fresh. Warm pine flooring and a mix of softwood, laminate, and wood flooring throughout. Bright eat-in kitchen with all newer stainless steel appliances, perfect for family meals. Also boasts a covered porch & second-floor balcony to enjoy the peaceful setting. Attached garage & workshop for convenience and storage. Some finishing work remains upstairs (flooring and trim), giving you the opportunity to add your own touch. A perfect balance of charm, character, and potential ready to welcome its next owner! 24hr irrevocable as per form 244 (id:29090)
2814 Baseline Road
Ottawa, Ontario
Welcome to 2814 Baseline Road! This 2 Bedroom + Den UPPER unit is ideally located in close proximity to public transit and only 5 minutes to the 417, the QCH, Algonquin College, IKEA & the future Pinecrest LRT station. The main level features an open concept floor plan which boasts a kitchen with plenty of cabinet/countertop space, granite countertops and S/S appliances - open to the living room which is perfect for entertaining! The living room features a gas fireplace and access to a large balcony. Hardwood throughout main level. Spacious Den off the kitchen, could be used as an additional bedroom or office. The upper level features 2 generous sized bedrooms with plenty of closet space, a recently renovated full bathroom and a HUGE laundry room. 2 parking spots included! Tenant Pays: hydro, gas & hot water tank rental fee. Available November 1st! (id:29090)
395 Mcleod Street
Ottawa, Ontario
395 McLeod Street is a strong investment opportunity located in the heart of Centretown, one of Ottawas most desirable and vibrant neighbourhoods. The property produced $52,393.85 in gross rental income in 2024, with total expenses of $22,535.09, resulting in a net income of $29,858.76. With stable returns and well-managed operating costs, this property provides reliable cash flow and long-term value.Centretown is a highly sought-after rental market, appealing to young professionals, students, and government employees alike due to its walkability and proximity to downtown, Parliament Hill, Ottawas business core, public transit, and the shops and restaurants along Bank Street and Elgin Street. Properties in this location experience consistent demand and strong rental growth potential, making 395 McLeod Street a solid addition to any investment portfolio. (id:29090)
29 Morgan Clouthier Way
Arnprior, Ontario
Welcome to 29 Morgan Clouthier, a beautiful bungalow in Arnprior! Pride of ownership shines in this impeccably maintained Woodside Model by Neilcorp. Lovingly cared for by its original owner & situated in a quiet, family-friendly neighborhood backing directly onto a park, THIS IS THE ONE! Featuring 1021 sq ft with a walkout basement, this home is perfect for first time buyers & downsizers alike, with an open concept main floor featuring upgraded LVT flooring, 2 bedrooms on the main floor and 2 full bathrooms! A generous sized kitchen with upgraded cabinetry will be sure to impress! Recently renovated basement with full bedroom & living area lead you to your walkout basement and private backyard perfect for entertaining! Make the move to Arnprior, Welcome Home! (id:29090)
5 - 201 Maclaren Street
Ottawa, Ontario
Discover urban living at its finest in this fully renovated downtown penthouse, complete with a private rooftop terrace right off vibrant Elgin Street. This rare find combines modern upgrades with unbeatable city convenience. Inside, you'll find heated floors and a cozy electric fireplace, setting the tone for comfort and style. Enjoy morning coffee or evening unwinding on not one, but two private 100 sq. ft. balconies. A tankless water heater provides endless hot water while keeping energy costs low, and radiant floor heating with a heated driveway ensures year-round ease. Parking is also available, with an additional spot offered at extra cost. Additionally, residents have access to a stunning rooftop terrace, available by reservation and complete with stylish seating and panoramic city views. Step outside and you're moments from Ottawa's best restaurants (with a terrace overlooking Harmons), bakeries, shops, pubs, and the scenic paths along the Ottawa River and Rideau Canal. This is more than a homeits a lifestyle. Book your private showing today and experience the best of downtown living. (id:29090)
2003 - 40 Nepean Street
Ottawa, Ontario
Prepare to be captivated by this luxurious 2-bedroom, 2-bathroom condominium, perfectly situated in the vibrant heart of the city. Offering an unparalleled living experience, this gorgeous unit provides a wealth of spacious living, highlighted by floor-to-ceiling windows that unveil breathtaking skyline views from every corner. A gracious foyer welcomes you into an expansive living and dining room adorned with quality hardwood floors. The modern kitchen is a chef's delight, equipped with stylish cabinetry, stainless steel appliances, and elegant granite countertops. The primary bedroom is a serene retreat, boasting a luxurious 3-piece ensuite, while the second bedroom features a private balcony offering stunning views of Parliament's Peace Tower and unforgettable sunsets. A full bath with a conveniently hidden laundry nook completes this exceptional unit. Residents of this prestigious building will enjoy access to an abundance of grand amenities designed for ultimate comfort and convenience. These include convenient guest suites, a fully equipped fitness room, an indoor pool, a relaxing sauna, and a spectacular rooftop terrace. The rooftop terrace is truly a gem, perfect for enjoying stunning sunsets and panoramic views of historic Parliament, complete with a BBQ area for al fresco dining. Beyond the walls of this magnificent condo, the location offers exceptional opportunities for recreation and culture right at your doorstep. Imagine kayaking, canoeing, or skating the iconic Rideau Canal, exploring 200 km of dedicated walking and cycling trails, or even sailing the Ottawa River. The condo is just steps away from the vibrant amenities, diverse restaurants, and lively bars of Elgin Street, and a short stroll will lead you to the historic ByWard Market and an array of arts and cultural attractions, including the National Gallery. This is more than just a condo; it's a lifestyle. Don't miss the opportunity to experience urban living at its finest. Some pics staged vir (id:29090)
813 County Rd 19 Road
Alfred And Plantagenet, Ontario
Attention first time home buyers or thinking of downsizing this lovely 2 bedroom Bungalow is nested on a spacious one acres country lot with no rear neighbours. Welcoming large covered front porch to relax on those lazy summer days, bright kitchen with plenty of oak cabinetry and eat in area, good size living room, hardwood floors, spacious bedroom with double mirrored closets, updated 3 pc bath with granite counters tops and large shower, lower level family room, 2nd bedroom, utility/storage room, laundry with stand alone shower, large storage shed, nicely landscaped property with many flower beds, space to grow and make it your own. Close to all amenities such as school, grocery store, church and more, minutes to the amazing Nation Golf course this property won't last long book your private viewing today. (id:29090)

