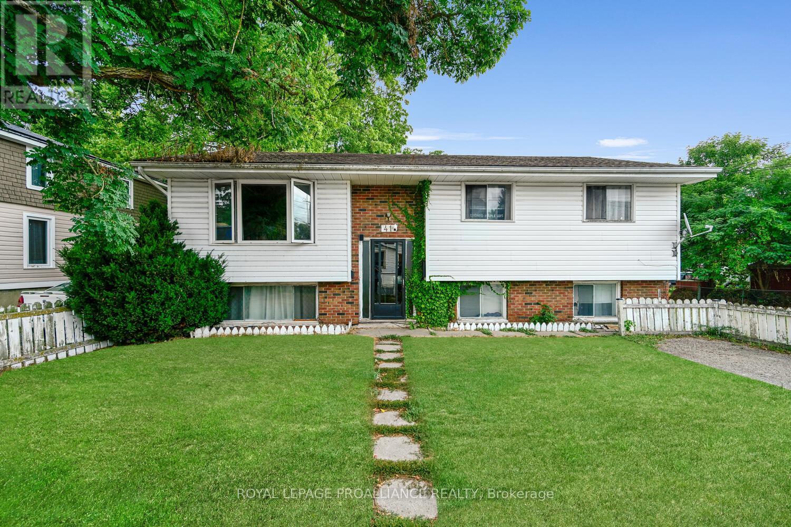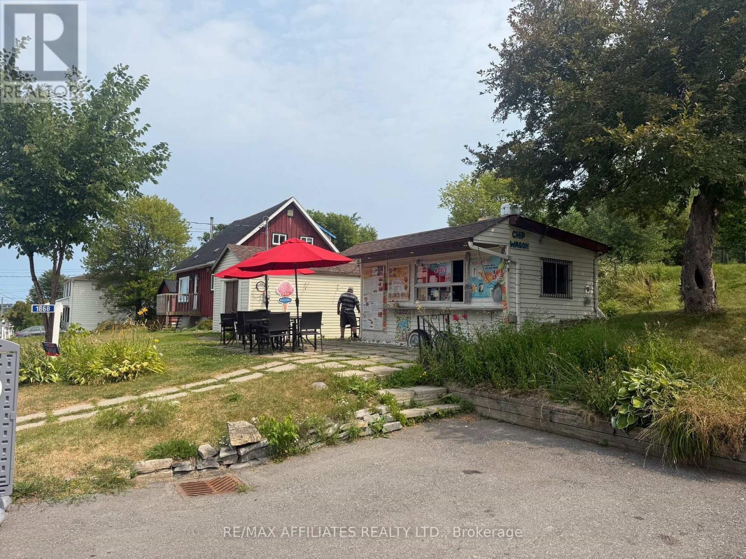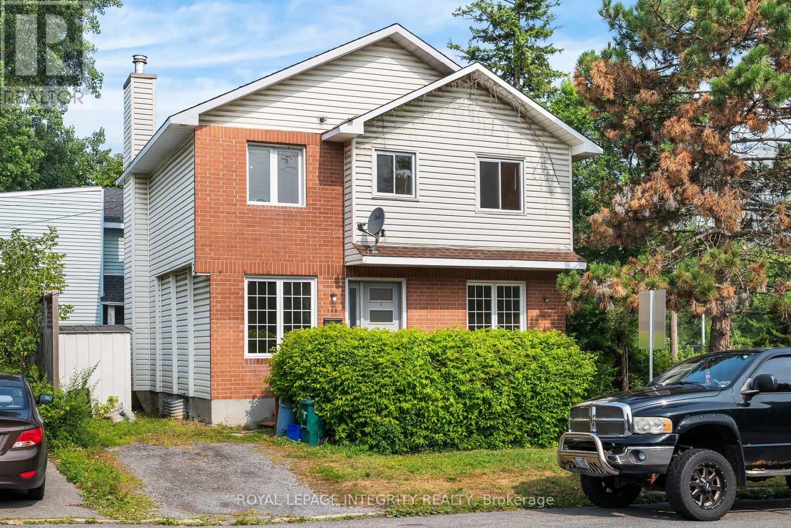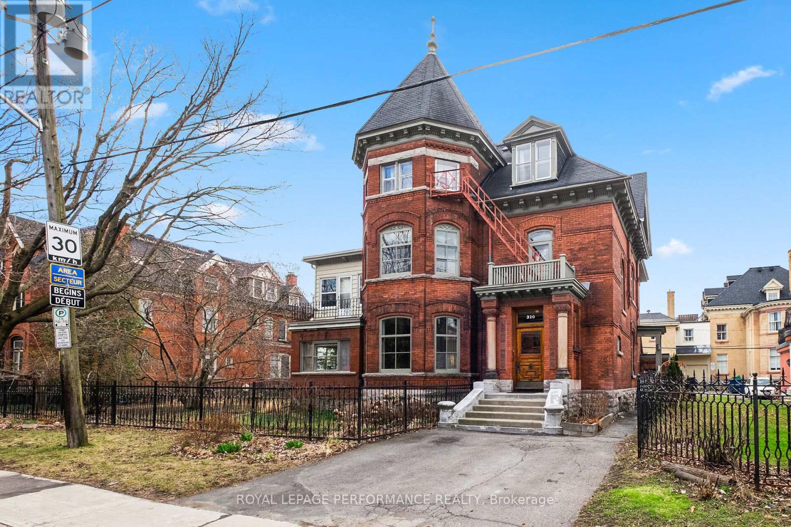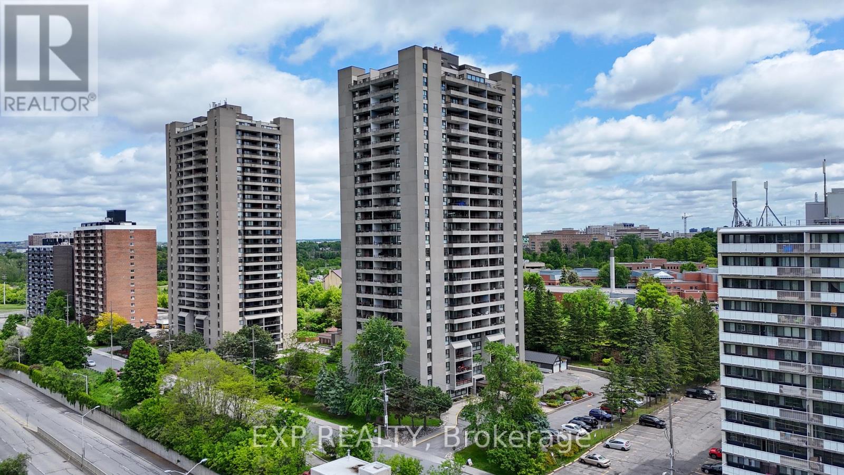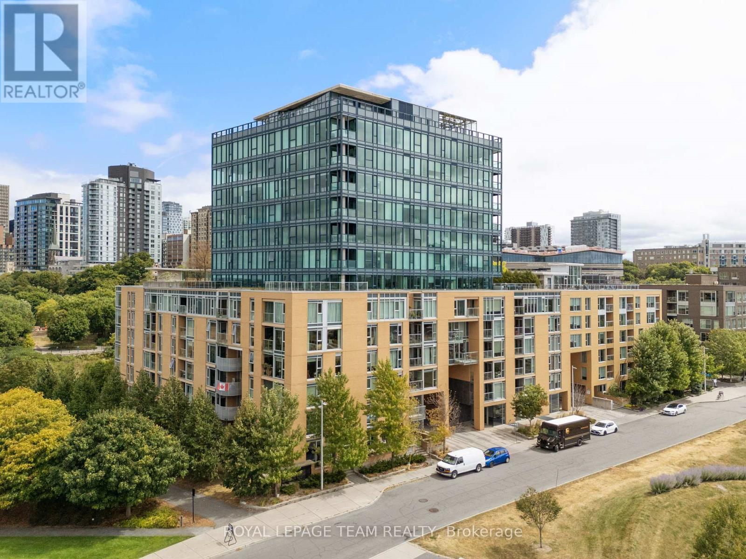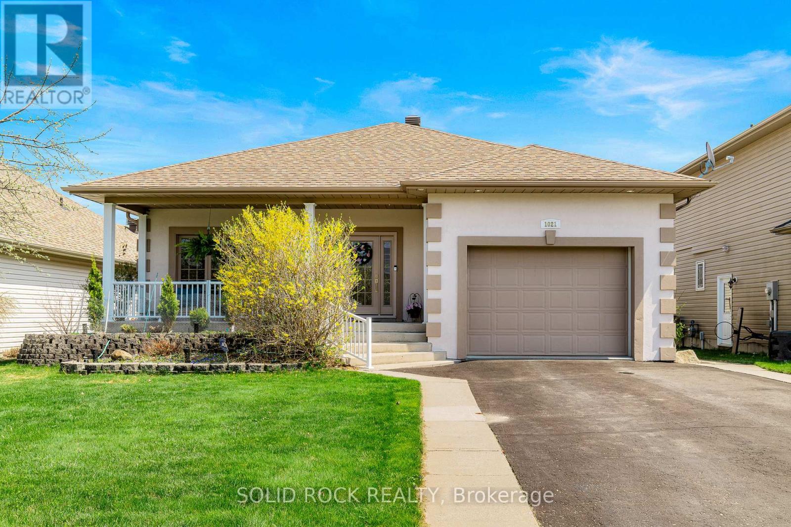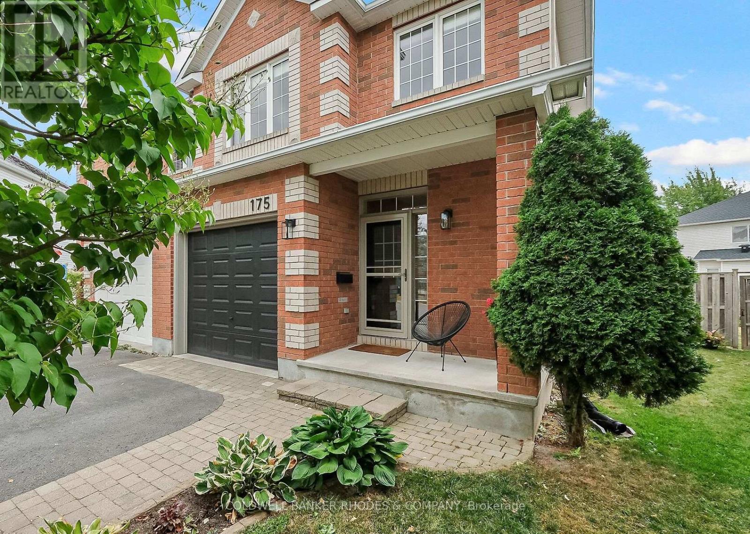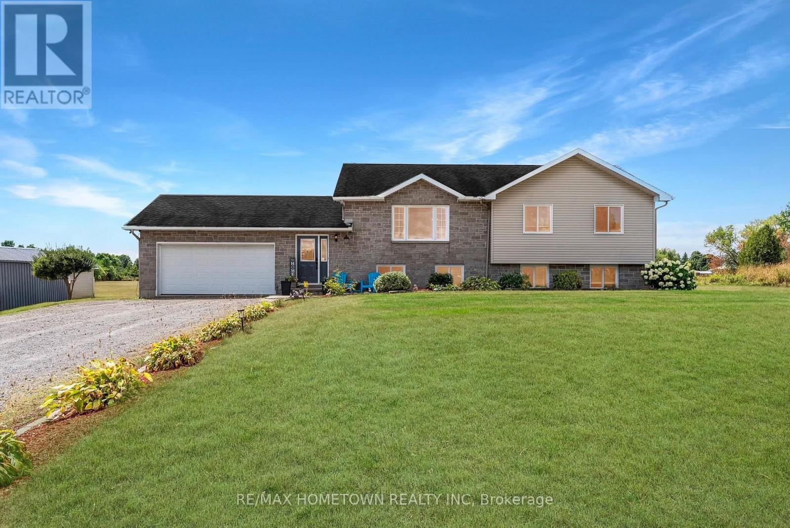41 Bartholomew Street
Brockville, Ontario
An exciting opportunity in the heart of downtown Brockville! This raised ranch bungalow (circa 1968) has been thoughtfully converted into a duplex, offering flexibility and income potential. Whether you're looking to invest or move in and have your mortgage supplemented, this property delivers.The upper unit features 3 bedrooms, a 4-piece bathroom, kitchen with dining space, bright living room, in-suite laundry, pantry, and a welcoming porch area.The lower unit offers 2 bedrooms, a 4-piece bathroom, and an open-concept kitchen, living, and dining area.Each unit has its own gas furnace, ensuring comfort and efficiency. Situated on a generous 59 ft x 130 ft lot (as per MPAC), the property also provides ample outdoor space.From an investment standpoint, the home comes with excellent long-term tenants who wish to remain, making this a ready-made income property. (id:29090)
1868 Labonte Street
Clarence-Rockland, Ontario
Own a thriving chip truck business with a 0.236 acre land, prime location, new equipment, and built-in customers! Turnkey business opportunity in a prime, high-traffic location! Ideally located in a busy area near schools, a picturesque church, and new developments, this well-known local favourite enjoys a constant flow of customers throughout the season. This well-loved chip truck comes fully renovated with brand-new 2022 appliances including a fryer, grill, freezers, and refrigerators, new flooring, roofing, and ceiling. Ample parking, storage, and flexible zoning for future growth. Variety of business opportunities beyond just a chip stand because of the properties flexible zoning giving you room to grow and diversify. This is your chance to step into a profitable, well-established venture in one of Clarence Creeks busiest spots. Sale includes business, equipment, and a solid local reputation everything you need to start earning from day one. Book your showing today! (id:29090)
199 Genest Street
Ottawa, Ontario
Attention! First time buyers, Downsizers & Investors. Located mere steps from Optimist Pack with 2 seasonal community pools, a large park, and ODR. This bright and spacious detached 3 bedroom 2.5 bath home is ready for you to give it your personal touch. Solid hardwood floors throughout the main and second level. Second floor features a spacious Primary with 3 piece ensuite, 2 additional bedrooms and 2nd full bathroom. Partially finished basement with laundry, mechanical and plenty of storage. (id:29090)
320-322 Chapel Street
Ottawa, Ontario
Magnificent, stately 5,500 square foot Victorian style, all brick, 3 storey Triplex which includes a separate 52 x 116 foot vacant development lot. Both the home and the lot back onto a City rear laneway with access to the detached double brick garage plus outside parking spot. R4UB[480] zoning allows many specific uses, diplomatic mission, business uses, and various types of multi residential buildings/apartments. Ideal for a family home as well. Total lot size is 105 x 116 feet which is already severed into 2 parcels. The spacious 2,159 sqft ground floor apartment offers a large entrance vestibule with wide oak staircase leading to the second floor. From the pictures, note the large rms and unique intricate features along with the rich woodwork , high ceilings with unique crown mouldings. The front bright , LR has a fireplace, opens to a large dining room giving way to accessing the family room, the eating area with access to the covered deck, and galley kitchen with a laundry area and secondary stairs to the basement, access to the rear yard and double garage. By the main entrance to the apt there is a bedroom or den with FP, down the hall is another bedroom plus 4-piece bathroom. From the hall you also have access to the finished recreation room in the basement with two separate bathrooms, another laundry room , storage rooms, along with the utility rooms. The second floor is accessed from the main entrance or the separate side door entrance accessing the third floor as well. Large 2,065 sqft , 2 bedroom apt with separate LR, DR, Family room, eat-in kitchen, laundry hook ups, and a four piece bathroom. The 1,276 sqft third floor has 2 bedrooms, a four piece bathroom, separate kitchen and large living and dining rooms. All apartments are currently vacant. The home is being sold "as is, where is" . Ideal opportunity for builders/developers, investors, or retain this grand home for family living as it's current use with a large landscaped garden area. (id:29090)
809 - 1785 Frobisher Lane
Ottawa, Ontario
ALL UTILITIES INCLUDED Perched on the 8th floor, this clean and updated condo offers a spacious, well-designed layout with great flow. Small dogs? Big Dogs? All dogs welcome (which is rare) at this highrise! Enjoy open-concept living and dining, a handy office nook, and a functional galley kitchen with plenty of storage and eat-in space. Thoughtful upgrades include engineered hardwood flooring (no carpet!) and a renovated bathroom with a large glass-panelled shower. The quiet, generously sized bedroom is a perfect retreat. Step out onto the oversized balcony with scenic city and greenery views. Includes underground parking and a storage locker. Condo fees cover all utilities and amazing amenities: indoor saltwater pool, sauna, gym, car wash, guest suite, dog run, BBQ area, and more. Steps to the Rideau River, LRT, uOttawa, and the Ottawa Hospital Campus. (id:29090)
303 - 200 Lett Street
Ottawa, Ontario
This modern, one-bedroom condo offers a bright, efficient layout with granite countertops, a courtyard-facing balcony, and an underground storage locker. Located on the edge of downtown near the Ottawa River, it combines a peaceful retreat with quick access to the city core. Building amenities include a gym, party room, sauna, and a rooftop patio with panoramic city views. HEAT & WATER are included in fees ($444.90/m); hydro is typically $50-$60/month. The building proudly features LEED Silver certification and eco-friendly design technologies, highlighting sustainability and lower operating costs. Status certificate on file. 24-hour notice for showings (tenanted / leaving end of Oct.) (id:29090)
1021 Crestwood Drive
Brockville, Ontario
Welcome to 1021 Crestwood Drive, easily one of the most effortless homes I've had the pleasure of bringing to market. Custom built by Kasner in the sought-after Bridlewood neighbourhood, its got just over 3,000 sq ft of thoughtfully finished living space, plus a 342 sq ft garage that's spacious enough to be useful. The main floor has an effortless flow that makes everyday life (and entertaining) a breeze. The entryway is spacious and functional, as are the stairwell and main hallway, providing an openness and aesthetic that that make everyday living feel easy and elevated, whether you're rushing out the door or welcoming friends inside. The dining room is bright and sun-soaked thanks to those lowered windows, and the kitchen? Custom cherry cabinetry, a breakfast bar where people will inevitably gather, and an open-concept living area that's anchored by a fireplace, the heart of the home. The primary suite is a private retreat all on its own with a walk-in closet, a bonus den (hello home gym, nursery, or cozy reading nook), and a dedicated ensuite with a separate shower. Step out back and you've got a fully fenced, landscaped backyard that's easy to maintain, complete with a sunny deck and gazebo that beg for summer BBQs. Head downstairs and it doesn't feel like a basement at all; high ceilings, above-grade windows, and a big family room keep it bright. There are three bedrooms down there too, one with its own ensuite, plus another full bathroom and laundry, ideal whether you've got in-laws, teens, or frequent guests. Built with insulated concrete forms, the home is both energy-efficient and wonderfully quiet. The exterior is just as impressive; stucco finish, a covered front porch, and curb appeal that stands out on this quiet, friendly street. 1021 Crestwood Drive is literally one-of-a-kind; it's spacious, thoughtfully built, steeped in community, and ready for whatever stage of life you're in, whether upsizing, combining homes, raising a family, or retired. (id:29090)
175 Destiny Private
Ottawa, Ontario
Welcome to this well-maintained semi-detached home, tucked away in a quiet and friendly neighborhood. From the very first impression, the curb appeal sets the tone for the pride of ownership you'll find throughout. Step into the foyer, adorned with ceramic tiles, and be greeted by pristine hardwood floors that carry through the open-concept living room and vinyl tiles in the kitchen and eat in nook. The living room, highlighted by a cathedral ceiling and sun-drenched windows, creates a bright and airy sense of space. The gourmet kitchen features granite counters, custom cabinetry, and a chef's pantry perfect for everyday living and entertaining. From here, step out to your private large backyard retreat complete with a gazebo, fresh flowers, and thoughtful landscaping an ideal space to relax or gather with friends and family. Upstairs, the spacious primary bedroom offers a walk-in closet and a spa-inspired ensuite. A second bedroom, an additional 4-piece bathroom, and linen storage complete this level, along with a versatile loft/den that can serve as a home office, nursery, or creative space. The professionally finished lower level expands your living space with a large, inviting family room with a cozy fireplace, a laundry room, utility room, and ample storage. Close to all amenities, recreation, biking and walking trails. This home truly offers the best of comfort and convenience. Welcome home! (id:29090)
283 Tewsley Drive
Ottawa, Ontario
283 Tewsely Dr., Riverside South. Exceptional value for this 3 bed 3 bath semi detached home! Located on an oversized corner lot with easy access to parkland, water, greenspace & amenities. Open concept layout with hardwood and ceramics throughout the main level. Spacious kitchen with stainless appliances, plenty of cupboard space and generous island. Huge living/dining area that offers plenty of natural light and access to the rear yard. Generous primary bedroom with 4pc ensuite & walk-in closet. Two additional well sized beds, one with cheater access to additional full bath. Beautiful private yard with mature tree, perennial gardens, patio & large grassy area. Only Main level and second level is available to rent. Basement is already rented. (id:29090)
4019 Perennial Way
Ottawa, Ontario
Nestled on a generous half-acre lot in the prestigious community of Greely, in Ottawa's desirable south end, this stunning custom-built 2-storey home with a fully finished basement is the perfect blend of timeless elegance and family comfort. Just two years old and offering approximately 3,800 sq.ft. of meticulously finished living space, every detail of this home reflects superior craftsmanship and luxurious design. Step inside to discover an inviting layout that features 4 spacious bedrooms and 5 well-appointed bathrooms. The custom decor showcases high-end finishes throughout, from rich hardwood flooring to tray ceilings and bespoke millwork. Three fireplaces provide cozy gathering spots, adding warmth and ambiance to both formal and casual spaces. The heart of the home is a gourmet kitchen equipped with top-of-the-line appliances, seamlessly connecting to the open-concept living and dining areas, ideal for entertaining. A private office, serene library, and dedicated exercise room provide flexible living spaces to suit your lifestyle. Upstairs, the primary suite is a true retreat with a spa-like ensuite and walk-in closet. The fully finished basement expands your living space with ample room for recreation and relaxation. Outdoors, enjoy the beautifully landscaped backyard with a spacious interlock rear deck and patio perfect for hosting or simply enjoying peaceful evenings. Beautiful new glass railing for the front step & rear deck area will be installed. The 3-car heated garage offers both convenience and comfort year-round. The Generac Generator will keep your home running through power interruptions. This home exudes classic charm while embracing modern family living - a rare opportunity to own a refined yet welcoming residence in one of Ottawa's most sought-after communities. (Please enjoy the 3D walkthrough by following the multimedia link) (id:29090)
4650 County Rd 15 Road
Augusta, Ontario
Welcome to this beautifully maintained raised bungalow, offering the perfect blend of comfort, functionality, and rural charm. Built in 2008 and set on a cleared 2.47-acre lot, this home features 5 bedrooms, 2 full bathrooms, and over 2,000 sq ft of finished living space across two levels. The main floor boasts a bright, open-concept layout with cathedral ceilings and expansive windows that fill the space with natural light. A custom Corell kitchen with a large island seamlessly connects the dining and living areas, perfect for family gatherings and entertaining. Three generous bedrooms are located on the main level, including a primary suite with a walk-in closet and convenient cheater access to the 4-piece bathroom.The fully finished lower level includes two additional bedrooms, a full bathroom, an oversized laundry room, and a spacious rec room with a cozy propane fireplace. Above-grade windows bring in plenty of light, and a bonus hidden storage/playroom adds a fun and functional touch. An attached double car garage is complemented by a premium Amish-built detached shed and two additional storage sheds, offering ample space for vehicles, tools, and recreational gear. Enjoy the outdoors with a two-tier deck, above-ground pool, and an expansive private yard ideal for summer entertaining or peaceful evenings. A breezeway-style entrance provides access to both the home and backyard. Located just 15 minutes from Prescott and Brockville, with quick access to Hwy 401 and local amenities including Dixons General Store & Café. This property offers not just a home, but a lifestyle, ideal for growing families or anyone seeking a balance of rural tranquility and modern convenience. (id:29090)
196 Hooper Street
Carleton Place, Ontario
Welcome to 196 Hooper Street, a beautifully maintained townhome offering comfort, style, and convenience in one of Carleton Places most desirable neighbourhoods. Designed with todays family in mind, this home combines modern finishes with practical features that make daily living a pleasure. Property Features:3 Generously Sized Bedrooms including a primary suite with ensuite bathroom and walk-in closet2.5 Bathrooms well-appointed with modern fixturesA bright and sun-filled main level, featuring large windows that create a warm and inviting atmosphereSpacious open-concept living and dining areas perfect for entertaining or enjoying family timeContemporary kitchen with stainless steel appliances, ample cabinetry, and plenty of counter space for cooking and meal prepAbundant storage throughout the home, making it easy to stay organizedConvenient in-unit laundry for everyday easeAttached garage plus driveway parking Location Highlights:This property is ideally located for both comfort and convenience. With easy access to Highway 7, commuting is simple whether you're headed into Ottawa or exploring the surrounding areas. Everyday errands are effortless thanks to nearby Canadian Tire, Walmart, and a wide variety of shops and services. Families will appreciate the proximity to schools, parks, and recreational facilities, while the growing Carleton Place community offers a welcoming small-town charm with all the amenities of a larger city. Whether youre a young family looking for space to grow, or professionals seeking a modern and comfortable home with great accessibility, this property checks all the boxes. (id:29090)

