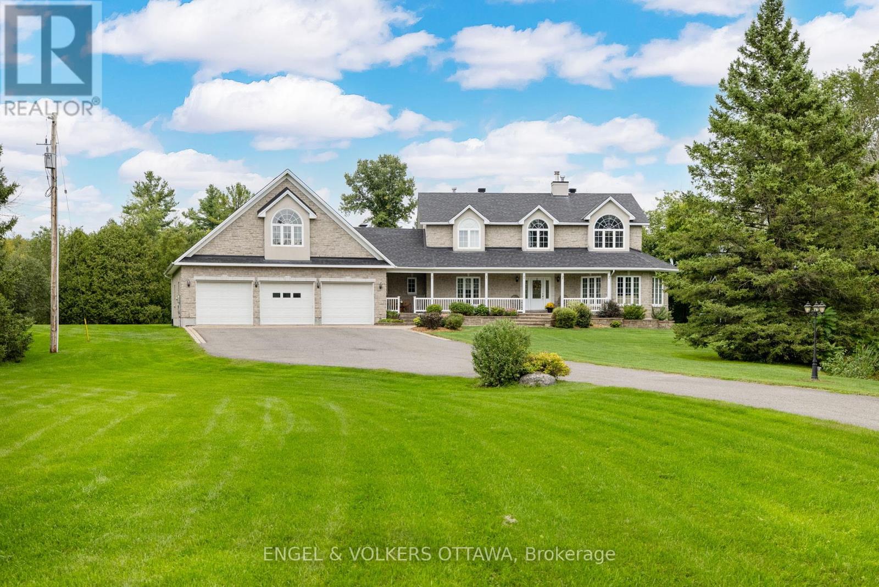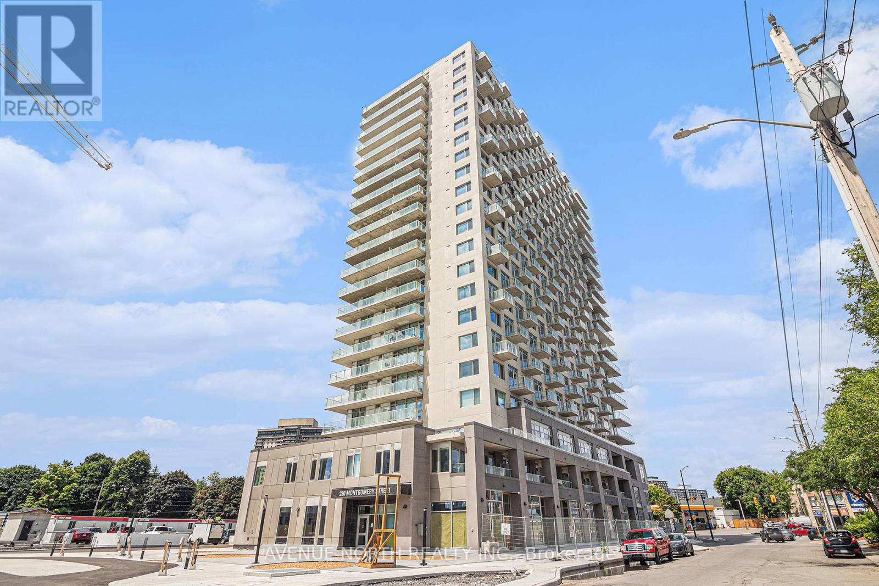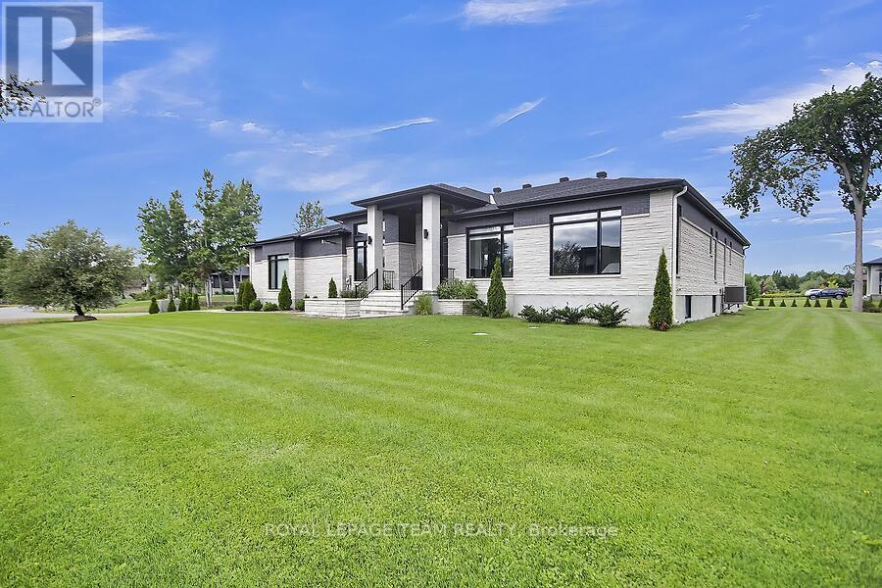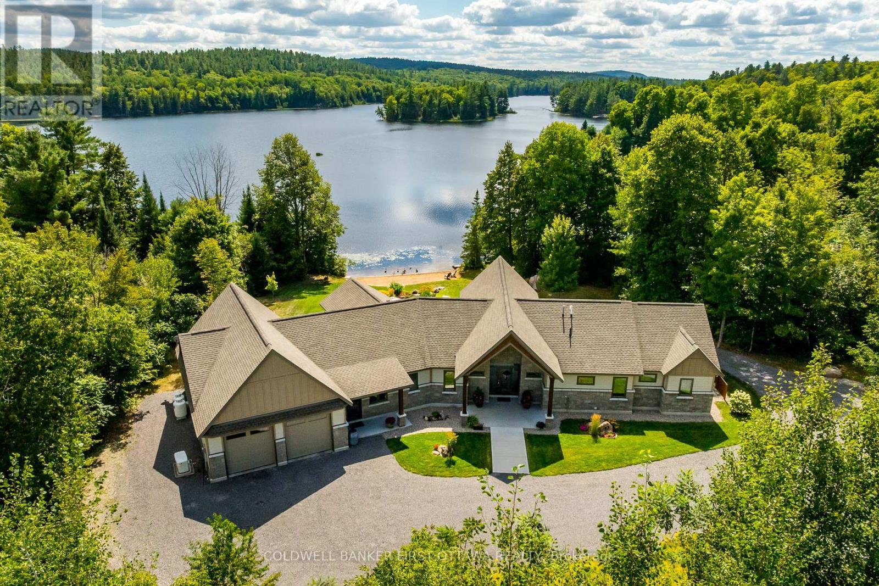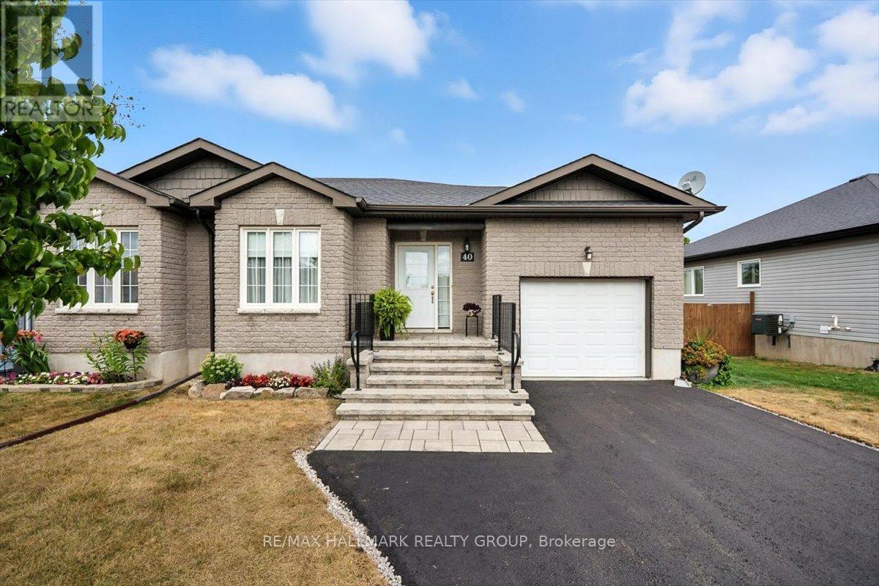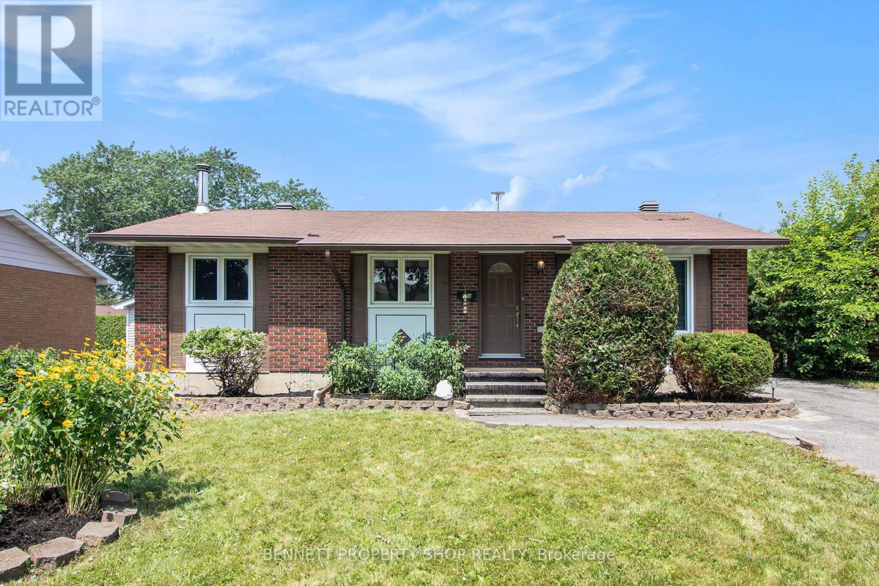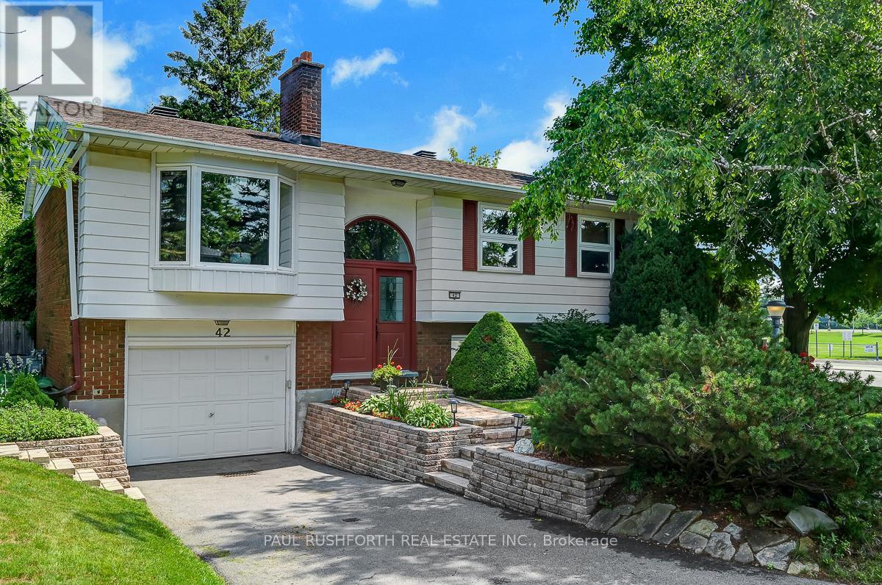7341 Bank Street
Ottawa, Ontario
Welcome to this exceptional family estate, set on just over 6 picturesque acres complete with mature trees, a private pond, and a tranquil creek running through your backyard. Thoughtfully designed with a traditional layout, this home is perfect for a growing family - offering a seamless flow from the sunlit foyer to the inviting family room with a double-sided fireplace, and into the spacious eat-in area and beautifully appointed kitchen. You will love cooking with the functional layout, abundance of cabinetry, stainless steel appliances, and bright windows overlooking the private backyard. The open-concept formal living and dining rooms provide the perfect backdrop for hosting memorable holiday gatherings. With 4+1 generously sized bedrooms and 4 full bathrooms, the home includes a luxurious primary suite featuring cathedral ceilings, a spa-like ensuite, and a walk-in closet. The fully finished basement offers a flexible office nook, a cozy movie room, a bonus bedroom or office, a full bath, and all the storage you could need, plus convenient separate access to the garage. A favourite feature is the functional mudroom with double closets, an additional full bath, bonus pantry space, and main floor laundry. Above the attached 5-car garage, a separate entrance leads to a finished loft space with endless potential - ideal for a home office, studio, guest suite or home business. A detached workshop completes this remarkable property, ready to accommodate your lifestyle and hobbies. (id:29090)
1214 - 280 Montgomery Street
Ottawa, Ontario
**LIMITED TIME OFFER on a 14-month lease: $300 OFF every month OR 2 months FREE** Welcome to Riverain Developments, a brand new construction just minutes away from Downtown Ottawa. Enjoy walkable shopping + eatery, charming amenities and stunning units with modern finishes. With quick access to the 417 Highway from Vanier Parkway, and public transportation just steps away, the location is perfect for young professionals and students. Every single unit is equipped with a full kitchen, in-suite laundry, private balcony, and well-crafted living space. Building amenities include a fitness centre, yoga room, party room, rooftop terrace with lounge areas + BBQs, and co-working spaces. More units available with more or less square footage, at different price ranges. Underground parking $180/month. Easy to show, quick occupancy available, and a chance to experience top-notch modern living! (id:29090)
6865 Pebble Trail Way
Ottawa, Ontario
*OPEN HOUSE SUNDAY, AUGUST 31ST 2-4PM* This expansive custom-built bungalow offers 6 bedrooms and 5 bathrooms, showcasing elegant wide plank oak hardwood flooring, oversized windows, and exquisite craftsmanship throughout. Designed with modern living in mind, the open-concept layout welcomes you through a stylish foyer into a grand living room that seamlessly extends to a covered veranda, complete with a cozy wood-burning fireplace. The chef-inspired kitchen is a true centrepiece, featuring a stunning waterfall quartz island with generous seating, quartz backsplash, gas cooktop, and a bright breakfast nook perfectly complemented by a separate formal dining room for more refined gatherings.The luxurious primary suite is a private retreat, boasting a spacious walk-in closet with custom vanity, a 5-piece ensuite with double sinks, a glass-enclosed shower, freestanding soaker tub, and a gas fireplace for added comfort. Three additional bedrooms are located on the main floor, two of which offer private en-suites. The fully finished lower level features heated floors throughout, three large bedrooms, a full bathroom, and a vast recreational space with endless potential for entertainment or relaxation. Additional highlights include a heated 3-car attached garage with soaring 20-ft ceilings and a fully integrated smart home system with wireless control and state-of-the-art 5-zone wireless speakers. (id:29090)
36 Cub Scout Crescent
Greater Madawaska, Ontario
Welcome to prestigious Barrett Chute Estates and this custom 3-bedroom bungalow nestled amongst lush trees along the beautiful Madawaska River. This expansive one-level home combines thoughtful design with exceptional comfort, offering radiant in-floor heating throughout. Soaring ceilings and walls of windows, equipped with remote window blinds, frame breathtaking river views while filling the interior with natural light. At the heart of the home, a luxury chef's kitchen boasts a large island, high-end finishes, and an ideal layout for both everyday living and entertaining. Patio doors extend from the kitchen to a terrace-like patio, creating a seamless flow to the outdoors. Inside, the home offers generous living spaces including a bright sunroom and a thoughtful split-bedroom design with oversized closets. The primary suite is a true retreat, featuring a spa-inspired ensuite, walk-in closet, and serene views, with the second bedroom nearby. At the opposite end, a private guest suite with a third bedroom, full bath, and separate entrance provides comfort and privacy for extended family or visitors.The three-car tandem garage ensures ample parking and storage. The waterfront is a true highlight, with a beautiful sandy beach area for swimming, boating, and family fun, while stunning gardens are thoughtfully landscaped throughout the property to enhance its natural beauty.Residents of Barrett Chute Estates also enjoy access to private community trails and a private boat launch, adding to the lifestyle and exclusivity of this location. This is a home designed to be enjoyed in every season: summer days on the water, autumn walks through vibrant foliage, winter activities just minutes away at Calabogie ski hills, and springtime gardening in your own private oasis. Located close to golf, skiing, and endless recreational amenities, this property offers more than a home - it offers a lifestyle. (id:29090)
538 Middle Street
Edwardsburgh/cardinal, Ontario
Charming 3-Bedroom Home in Cardinal...Welcome to this cute and affordable 1,029 sq. ft. home in the quaint town of Cardinal, just a short drive to Hwy 401, Prescott, and Iroquois. Perfect for first-time buyers or anyone looking to start fresh, this property has everything you need to get started, with the added bonus of future rental income potential. Featuring 3 bedrooms, 1 bathroom, and spacious front and back decks, this home is ideal for relaxing after work or entertaining friends in the summer. The large living room flows into a bright eat-in kitchen, while a convenient side entry leads to a mudroom/laundry combo. Upstairs, you'll find the primary bedroom, two additional bedrooms, and a full 4-piece bathroom. The generous backyard offers endless possibilities, perfect for kids, pets, or adding a pool, play structures, or even a garage (with township approval). Plus, if you fall in love with the location, there's plenty of room to build onto the home and expand as your needs grow. With ample parking and tons of outdoor space, this property is a fantastic opportunity to build equity while enjoying small-town charm. (id:29090)
Bsmnt - 684 Fenwick Way
Ottawa, Ontario
Spacious lower-level basement unit newly built, located in the heart of Stonebridge! This suite offers a private separate entrance, 2 bedrooms plus a versatile den, 1 full washroom, 1 parking spot and the convenience of in-unit laundry. Available starting September 1st. The upper level of the home is occupied by the landlord. Close to schools, shopping, parks, public transit, & more. (id:29090)
40 Lee Avenue
Smiths Falls, Ontario
Charming and bright bungalow for sale in a quiet and friendly Smiths Falls neighbourhood. This open-concept home features a chefs kitchen with stainless steel appliances, a main-floor primary bedroom with a full Jack-and-Jill bathroom, and a spacious basement offering two additional rooms and a full bathroom. Enjoy a peaceful deck drenched in sunlight and a large, private backyard perfect for outdoor entertaining or quiet moments outdoors. Private laneway. Generator backup. A move-in-ready, single-level living layout with ample storage and sun-filled spaces. (id:29090)
303 Gleneagles Avenue
Ottawa, Ontario
This spacious all-brick bungalow is centrally located in the family-friendly Queenwood Heights neighbourhood within walking distance to schools. The location is ideal, with minutes to Place D'Orleans, Innes Road Shops, Ray Friel Recreation Complex, and a few steps away from peaceful, forested walking trails. The interior's open concept living allows for light to shine through, creating a bright and cozy space. With a side door entry, this home is perfectly suited for intergenerational living or for those looking for rental income with a secondary dwelling unit (SDU). Need a workshop, studio, extra storage space, the oversized HEATED garage with WATER hook up has you covered! Enjoy outdoor privacy in the mature backyard, complete with a deck for entertaining or relaxing. Don't miss out on this gem in a sought-after community. (id:29090)
3 - 74 Somerset Street W
Ottawa, Ontario
Rarely offered, this bright and spacious 3-storey row unit at 3-74 Somerset Street W is a true gem in the heart of Ottawa's prestigious Golden Triangle, just one block from the Rideau Canal. Featuring 3 bedrooms and 3 full bathrooms, this home offers a versatile layout perfect for families or professionals.. The main floor boasts a modern kitchen with stainless steel appliances, granite countertops, and ample cabinetry, seamlessly flowing into a lounge area with terrace doors doors to a fully fenced private deck ideal for entertaining or relaxing outdoors. Upstairs, the primary bedroom serves as a comfortable retreat with a generous layout, 4-piece ensuite, and ample closet space. There are two additional well-sized bedrooms share a bright 3-piece family bath. The fully finished lower level with another 3-piece bathroom adds flexible living space that can serve as a guest suite, home office or gym. Hardwood flooring throughout (hi end laminate on lower level). Single garage with inside entry + a full driveway., this home combines style, functionality, and comfort. Located steps from shops, restaurants, parks, and public transit, this rare offering provides the perfect blend of urban convenience and residential charm don't miss your chance to live in one of Ottawa's most desirable neighbourhoods. Tenants responsible for - hydro, gas, Internet and phone. Included- Water and sewer, snow removal (5cm +). Application must include, full credit bureau report, references and verification of income + first and last months rent. (id:29090)
42 Ettrick Crescent
Ottawa, Ontario
OVERSIZED PRIVATE LOT. MATURE BARRHAVEN. PRIME LOCATION. A wonderful home bursting with CURB APPEAL and tasteful UPGRADES. This detached raised BUNGALOW with 4 bedrooms, 2 full bathrooms and a fully FINISHED BASEMENT is sure to please and likely THE ONE YOU HAVE BEEN WAITING FOR. Ideally located with quick and easy access to all AMENITIES, Excellent Schools, Public Transit and Recreation. Fantastic family friendly floorplan featuring formal living/dining rooms with WOOD FIREPLACE and an eat-in kitchen. OVERSIZED WINDOWS and CENTRAL SKYLIGHT = SUNNY/BRIGHT. HARDWOOD FLOORS on main floor. Large functional kitchen has been renovated and is equipped with STAINLESS STEEL APPLIANCES. The FINISHED LOWER LEVEL is fantastic, HUGE WINDOWS, featuring sprawling family room, 4th bedroom, full bathroom, laundry room and DIRECT ACCESS TO THE GARAGE. IMMACULATE. WONDERFUL MASSIVE REAR YARD, 122ft deep lot!! fenced, hedged, mature trees/landscaping, shed and ready for hosting or family BBQ's. 1 car garage and driveway for 4 cars. Roof ~2015, Furnace ~2016, AC ~2016, Windows within 20yrs, MOVE IN READY. This home has been lovingly maintained by it's curent owners for 47 YEARS and offers the perfect blend of comfort, convenience and community. FLEXIBLE CLOSING AVAILABLE. JUST MOVE IN and ENJOY. MUST SEE! (id:29090)
203 - 630 Churchill Avenue N
Ottawa, Ontario
This beautiful suite is located in a new, modern low-rise building and features high-end finishings and in-unit laundry. Gas and water are included in the rent, residents also enjoy access to a rooftop terrace and a covered bicycle storage area. Perfectly situated near Richmond Road in a vibrant, family-friendly neighborhood just steps from groceries, shops, cafes, restaurants, parks, transit, and scenic waterfronts. Only a 10-minute drive to downtown Ottawa or Gatineau. Schedule your showing today! (id:29090)
108 Clothier Street E
North Grenville, Ontario
Delightful home nestled on an impressive lot backing onto Kemptville Creek. All-brick exterior on the main building, interlock stone walkway and raised flower beds add curb appeal to a fully renovated home. Step inside a family home that radiates hospitality and charm. Greet your guests in a bright foyer with new hardwood flooring, which is extended through the living and dining rooms. Gas fireplace and recessed lighting enhance the living room, which is open to a cozy den. Large windows provide streetscape and peaceful back yard views. Cooking will become an enjoyable task in the newly renovated kitchen, with quartz countertops, tile backsplash and stainless steel appliances. Trendy cabinetry has been designed to include pot drawers. Easy-care flooring, large windows and second entry door will be welcome features. Additionally, access to the enclosed porch is found here, with tranquil water views and access to the covered deck. Laundry/powder room and back door are located nearby.Hardwood staircase leads to three bedrooms, all with hardwood flooring. Angled ceilings add charm. Five piece main bath features a double vanity, tub/shower combination and additional storage.Last but not least! Enjoy the private setting of this huge property, backing onto the creek, which will accommodate a future pool and gardens. Covered deck, mature trees and natural landscaping will encourage outdoor enjoyment. Dont miss these updates: all brick exterior; roof, furnace, heat pump, electrical, plumbing, windows (all 2022); sought-after waterfront property. Plenty of room to personalize this property. Convenient location close to amenities, oversized waterfront lot and mature landscaping are all part of this package. Family home nestled in charming Kemptville ! 24hrs for offers (id:29090)

