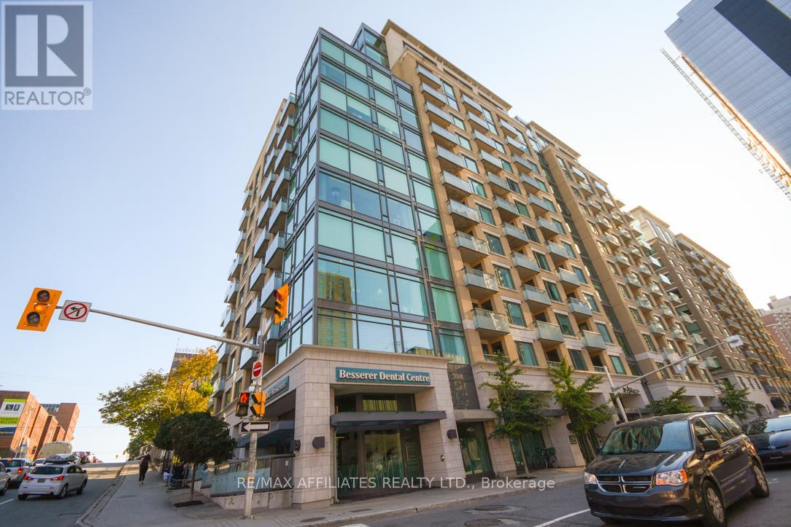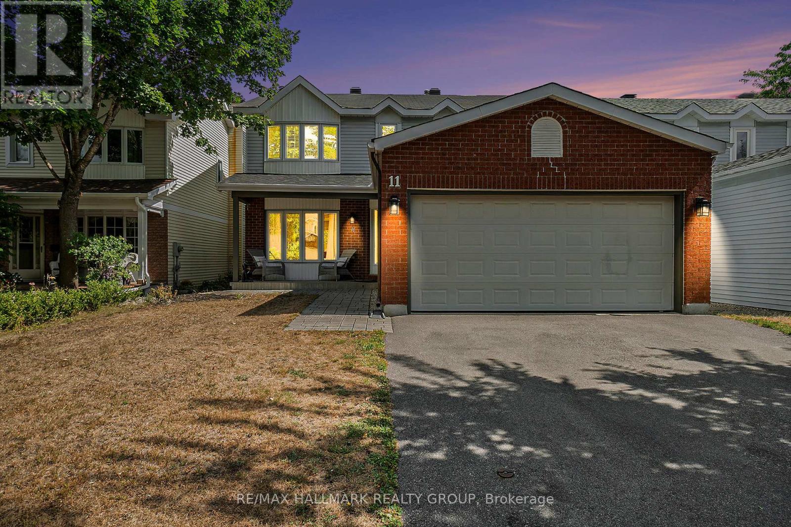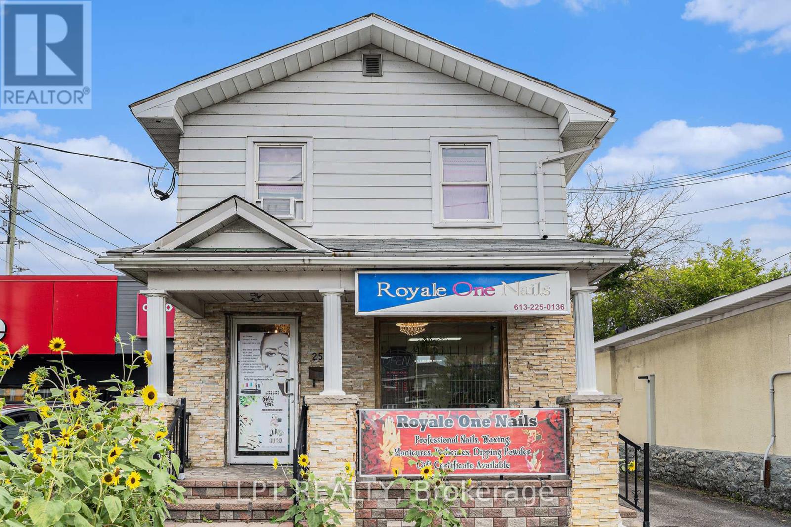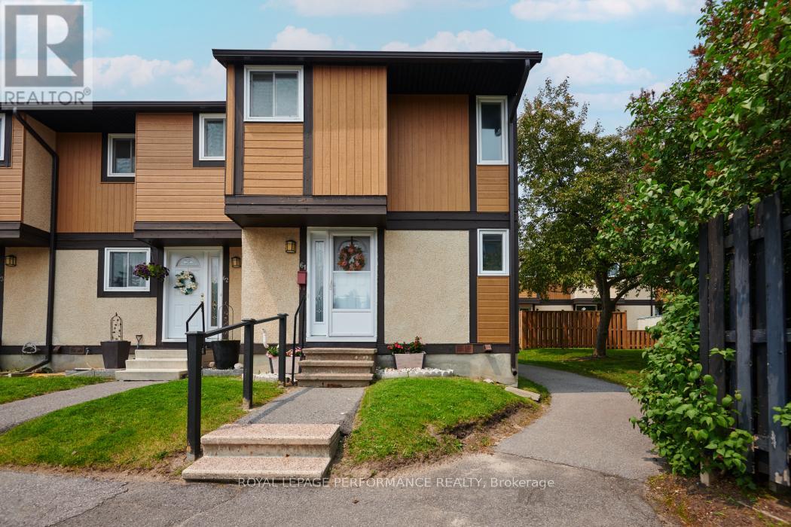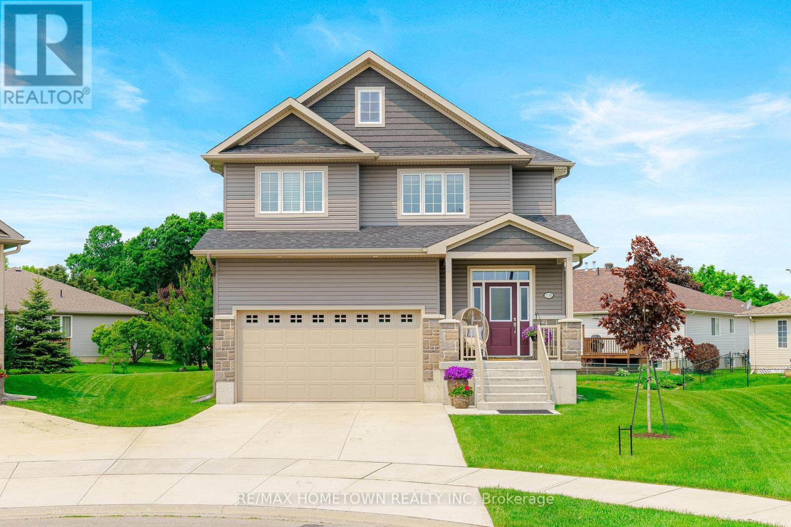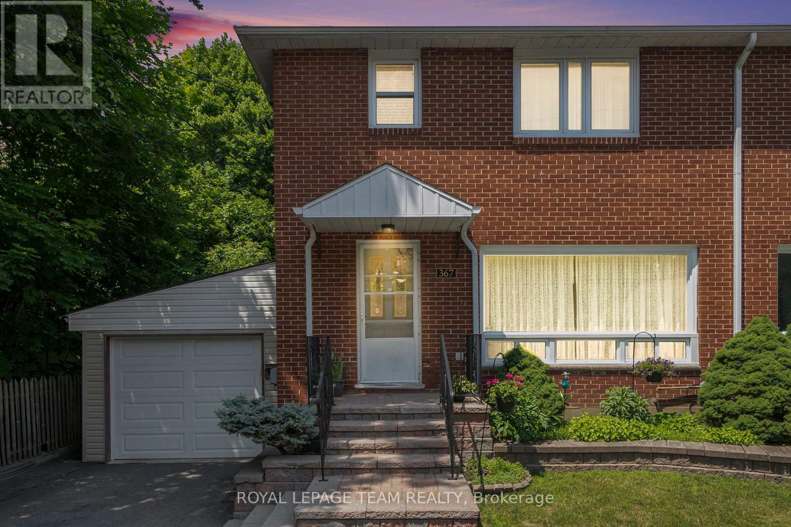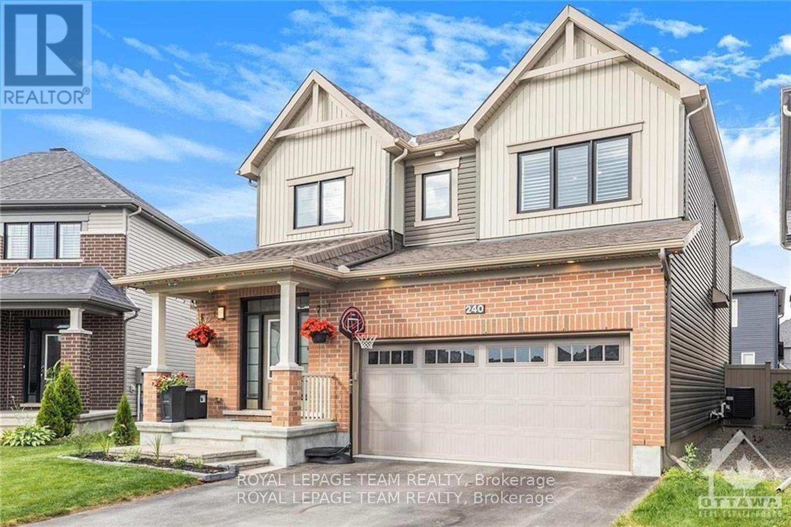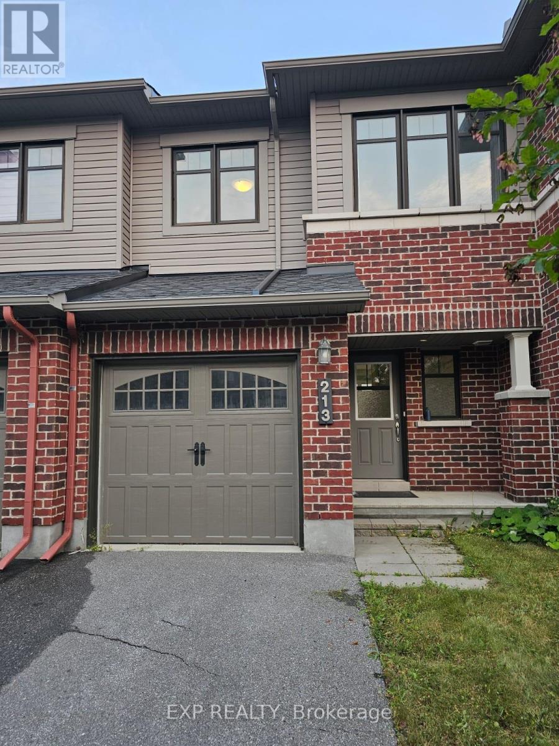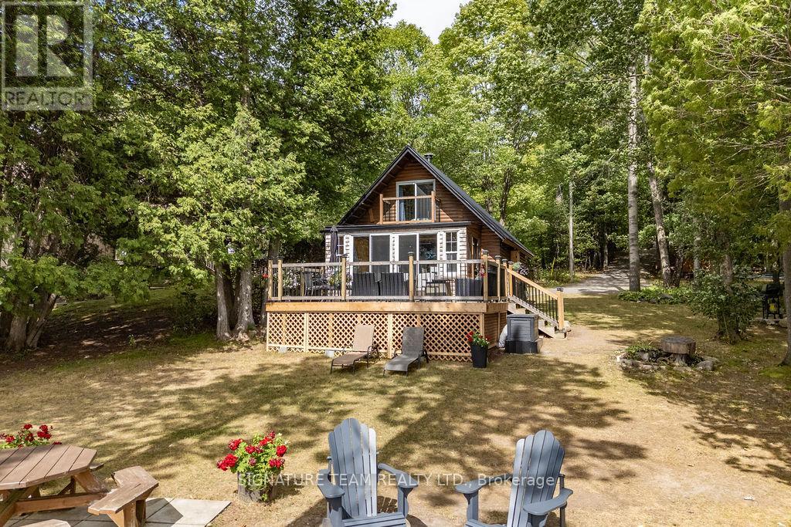303 - 238 Besserer Street
Ottawa, Ontario
Bright and modern, the Largest 1-bedroom + den, 1-bathroom condo. Oversized Underground Parking with private bike rack. Located in the heart of downtown Ottawa, steps from the University of Ottawa and the Byward Market. The open-concept living space is highlighted by a stylish kitchen featuring a centre island with a breakfast bar, granite countertops, stainless steel appliances, and pot lights. The freshly painted interior offers a warm and inviting atmosphere, complemented by custom blinds and drapes. The spacious primary bedroom includes swing doors to the closet, while the den provides a versatile space perfect for a home office or additional storage. The full bathroom features a deep tub/shower combo with an under-mount sink and granite counter. Enjoy the convenience of in-unit laundry, underground parking, and a storage locker. Step outside onto the sun-filled balcony, perfect for savouring morning coffee or unwinding in the evening. With easy access to shopping, dining, entertainment, and public transportation, this condo is ideal for professionals, students, or investors. Book your private showing today! Parking P3-34 (id:29090)
11 Ellisson Way
Ottawa, Ontario
Welcome to 11 Ellisson Way!This beautifully maintained 3+1 bedroom + den, 4-bath single-family home is nestled on an extremely quiet street in the family-friendly community of Hunt Club Park. Warm, inviting, and filled with abundant natural light, this property offers the perfect balance of comfort, functionality, and style.The main floor features a bright, sun-filled living room with a wood-burning fireplace (masonry re-tiled in 2019), a convenient laundry area with garage access, an elegant powder room (2022), and updated pot lights (2022). The upgraded kitchen is a true highlight complete with gleaming granite counters, stainless steel appliances, a stylish backsplash, breakfast bar, and freshly painted cabinetryflowing seamlessly into the cozy family room and dining area with direct access to the backyard.Upstairs, the spacious primary suite boasts four walk-through closets and a luxurious 5-piece ensuite with dual vanities, a soaker tub, and a separate shower. Two additional bedrooms share a beautifully appointed 4-piece bathroom. Updated flooring enhances both the main and upper levels.The fully finished basement (2021) adds exceptional living space with a wet bar, one bedroom, a den (with door and large window), and a full 3-piece bathroomperfect for a home office, guest suite, or entertainment area.Extensive updates throughout! Basement windows enlarged & replaced (2020) with excavation; right side & rear foundation blueskinned with Platon membrane. Basement vinyl flooring (2021) & bathroom (2021). Furnace (2006), tankless hot water tank owned, BBQ gas line outlet. Wood fireplace masonry re-tiled (2019). Powder room (2022). Main bath (2023). Second-floor triple-pane windows (2018). Roof above garage (2018). Driveway excavation (2020). All hardwood flooring and hardwood stairs installed in 2019.Located close to parks, schools, trails, transit, shopping, and just 4km from LRT Line 2, this sun-filled, move-in ready home is available for quick closing. (id:29090)
257 Parkdale Avenue
Ottawa, Ontario
Prime Mixed-Use Income & Redevelopment Opportunity. Opportunity to own a centrally located mixed-use property with both strong holding income and tremendous future development upside. Situated on highly visible Parkdale Avenue, this property is currently zoned TM13, with conversion to CM1 under Ottawa's new zoning bylaw unlocking increased density and flexibility for mid-rise, mixed-use, or multi-residential redevelopment in one of Ottawa's most desirable growth corridors. Originally a triplex, the building has been reconfigured into one commercial and one residential unit but can be converted back to three separate units, maximizing rental income. The ground floor and basement are home to a well-established and busy nail salon, providing stable commercial revenue. The second floor features a three bedroom, two bathroom apartment, which could also be divided into two smaller units to increase cash flow. With excellent frontage, strong pedestrian and vehicle traffic, and immediate access to Tunney's Pasture, the LRT, and Ottawa's downtown core, this site is ideally positioned for both near-term cash flow and long-term redevelopment. Investors will appreciate the holding income while planning for future intensification under CM1 zoning, which supports a wide variety of commercial and residential uses. Vacant possession will be available by November 30, 2025, making this a rare and strategic acquisition for forward-thinking investors, developers, or owner-users looking to secure a property with both current stability and long-term potential. (id:29090)
61 - 3344 Uplands Drive
Ottawa, Ontario
Welcome to this charming end-unit townhome condo in the heart of South Ottawas desirable Windsor Park Village. With three spacious bedrooms and two bathrooms, this well-maintained home is perfect for first time buyers or savvy investors. The main level features elegant hardwood flooring in the living and dining areas, offering warmth and style. Upstairs, you'll find an updated bathroom and a generous primary bedroom complete with a walk-in closet perfect for added comfort and storage. As an end unit, enjoy added privacy, extra natural light, and a quieter living environment. Priced to move, this home offers exceptional value in a fantastic location close to parks, schools, transit, and shopping. A wonderful opportunity you wont be disappointed! Some photos have been virtually staged. (id:29090)
769 Rock Point Lane
Hagarty And Richards, Ontario
Charming 3-bedroom, 1-bath cottage on the highly sought-after Round Lake with over 260 feet of waterfrontage! Enjoy fantastic fishing, swimming, and boating right from your doorstep. Just minutes from Bonnechere Provincial Park for even more outdoor fun including hiking and exploring. This rustic retreat features a spacious open-concept living room with exposed beams, high ceilings, and a dining area with water views. Relax in the screened-in porch, perfectly positioned to take in the beautiful lake views and tall pine surroundings. Multiple outbuildings offer bunkie potential for extra sleeping space or creative use. This property has tons of potential to make it your own ideal getaway. 24 hours irrevocable on all offers. (id:29090)
138 Wildwood Crescent
Brockville, Ontario
Wildwood was crafted with purpose: homes here were designed to complement one another, reflecting the builders vision of a cohesive and beautiful streetscape. Its not just about owning a beautiful home its about being part of a neighbourhood where every home enhances the value and charm of the next. Step inside from the covered entry and be prepared to be impressed. A welcoming foyer opens to a spacious hallway with access to a mudroom, powder room, and entry to the double car garage and lower level. The main floor features an elegant open-concept layout, seamlessly connecting the kitchen, dining, and living areas perfect for entertaining family and friends. Designed by award-winning KD Designs, the kitchen boasts quartz countertops, a functional prep island with seating, a walk-in pantry, and stainless steel appliances. From the dining area, patio doors lead to a maintenance-free deck, ideal for summer BBQs and outdoor relaxation. Check out this backyard, one of the largest in the subdivision. Natural light floods the home through large casement windows, offering views of the outdoors while highlighting the elegant interior features. The living room is a cozy retreat with a beautifully mantled gas fireplace perfect for those chilly evenings. Upstairs, you'll find four spacious bedrooms, all thoughtfully arranged. The primary suite includes a walk-in closet and a luxurious ensuite bath, while a second bedroom also features its own walk-in closet. The lower level is equally impressive with a large recreation room, a second powder room, laundry, ample storage, and a utility room housing the HRV system, gas furnace, and hot water tank all just two and a half years young. Notable features include 9 ft. ceilings on the main level, rounded corners, elegant mouldings, extensive lighting pkg., beautiful windows sone w/transoms, worry free flooring. This home's curb appeal, interior finishes, and location in a vibrant well planned community make it a must see. (id:29090)
1007 - 90 Landry Street
Ottawa, Ontario
Welcome to this beautifully maintained 2-bedroom, 2-bathroom suite in the highly sought-after La Tiffani II. Floor-to-ceiling windows fill the space with natural light and showcase lovely eastern views from nearly every room. The open-concept living and dining areas flow seamlessly into the modern kitchen, featuring granite countertops, stainless steel appliances, and ample cabinet space. Hardwood and ceramic tile flooring run throughout, complemented by upgraded lighting for a bright, stylish feel. Both bathrooms feature granite finishes, with the primary ensuite including a relaxing spa tub. The spacious primary bedroom also offers a walk-in closet and private balcony access. Additional features include a second large bedroom, in-unit laundry, underground parking, and a storage locker. Residents enjoy secure entry and exceptional amenities, including an indoor pool, fitness centre, and party room. All just steps from Beechwood Village shops, restaurants, parks, and transit, and minutes to downtown Ottawa. Furnishings negotiable. 24 hours irrevocable on all offers (id:29090)
B - 183 Cumberland Street
Ottawa, Ontario
Outstanding Barry Hobin Design in the ByWard Market! Discover this stylish one-level, 2-bedroom, 2-bathroom stacked unit tucked away in a quiet pocket of the ByWard Market, directly across from a park and just steps from charming Cathcart Square. The spacious open-concept living/dining area features a cozy wood-burning fireplace and opens onto a private balcony perfect for morning coffee or evening relaxation.The primary bedroom offers a full ensuite, and direct access to your own private terrace. A generous second bedroom and a second full bath provide flexibility for guests, a home office, or both. Includes 1 underground parking space. Enjoy the ultimate downtown lifestyle walk to Global Affairs, Sussex Drive, the Ottawa River, and all the shops, cafes, and restaurants of the ByWard Market. (id:29090)
367 Ravenhill Avenue
Ottawa, Ontario
Welcome to 367 Ravenhill Avenue semi-detached gem offering a warm, well-kept interior and standoutoutdoor features in one of Ottawas most cherished neighbourhoods. This three-bedroom, two-bathroomhome delivers inviting living spaces that reflect thoughtful care and pride of ownership.The kitchenmaintains a simple, functional layout that complements the homes classic character, while the bedroomsoffer comfortable, versatile spaces well-suited for families or remote work. Main bathroom feature tastefulupdates, blending style with everyday practicality.The rear yard adds extra appeal, featuring a deep lot thatextends beyond the shed, attractive interlock stonework and multiple sheds ideal for storage, creativesetups, or weekend projects. With a rare two-car deep garage, youll also enjoy added convenience forparking and organization.Tucked away on a quiet, tree-lined street and just steps from Westboros livelycafes, boutiques, and parks, this home offers a beautifully balanced lifestyle rooted in community, comfort,and accessibility. **Offer presentation is on Tuesday September 2nd at 2pm with 24 hour Irrevocable but seller reserves the right to review and accept any pre-emptive offer.** (id:29090)
240 Saddleback Crescent
Ottawa, Ontario
OPEN HOUSE SUNDAY AUGUST 31ST 2:00PM - 4:00PM : Luxuriously appointed 5-bedroom, 4-bathroom home with a fully finished lower-level in-law suite, now available in sought-after Kanata Lakes. Multi-generational ready, and designed with family living in mind, this elegant home features quartz countertops, 9-foot ceilings, pot lights, quality ceramic and hardwood flooring, California shutters, and high-end pendant lights, ceiling fixtures, and ceiling fans. A spacious foyer welcomes you into the open-concept main level, where you'll find a bright great room with a cozy gas fireplace and custom tile feature wall, a chef's eat-in kitchen with stainless steel appliances and a large quartz island, a practical mudroom with garage access, and a sleek powder room, perfect for both everyday life and entertaining. A dramatic curved hardwood staircase leads upstairs to four generous bedrooms, including a luxurious primary suite with dual walk-in closets and a spa-like 4-piece ensuite. This level also features a second full bathroom and a convenient laundry room. The fully finished lower level is ideal for multigenerational living, nanny accommodations, or guests. It features a spacious recreation room with high-end engineered hardwood, top-quality finishes, and a quartz wet bar/kitchenette with custom cabinetry, induction stove, hood fan, and fridge. A private fifth bedroom or home office, third full bathroom, and second laundry area complete the space. Set on a quiet, family-friendly street, just steps to top-rated schools (Kanata Highlands PS, Earl of March SS, and All Saints HS), transit, parks, splash pads, pickle ball and tennis courts, and a soccer field. The fully fenced, landscaped backyard features a handy storage shed and a large deck ready for summer BBQs and relaxed evenings outdoors enjoying the sunset. Come make 240 Saddleback Crescent your new address! (id:29090)
213 Halyard Way
Ottawa, Ontario
We're excited to offer this beautiful 3-bedroom, 2.5-bath Minto-built Astoria townhome in the highly desirable Arcadia neighbourhood. Built around 2016 and freshly painted with modern tones, this home features new luxury vinyl flooring on the main level, cozy carpet upstairs, and a finished basement perfect for a family room or home office. The spacious kitchen is equipped with stainless steel appliances, a tiled backsplash, ample counter and cabinet space, and a bright eat-in area overlooking the living room. The primary bedroom includes a private ensuite and walk-in closet. Ideally located minutes from Tanger Outlets, Canadian Tire Centre, Judy Laughton Park, and with easy access to Ottawa's tech hub this is comfortable, convenient living at its best. (id:29090)
51 Maple Grove Lane
North Algona Wilberforce, Ontario
Welcome to your dream waterfront cottage on beautiful Mink Lake, just outside of Eganville, Ontario. Known for its crystal clear water, excellent swimming, and fantastic boating and fishing, Mink Lake is one of the Ottawa Valley's most desirable cottage destinations. This property features 76 feet of owned shoreline with gradual entry and firm sandy bottom, making it perfect for kids, swimming and launching water toys. A dock is included, giving you an easy spot to tie up the boat or relax by the water. the cottage itself is full of charm, offering a traditional wood exterior with durable metal roof and large deck that looks directly over the lake. Inside you will find three bedrooms-one conveniently located on the main level, and two upstairs, including a master with a private balcony overlooking the water. A 3 piece bathroom, kitchen and open concept living/dining room with woodstove provide everything you need for lakeside living. Appliances are included for turnkey convenience. The lot is thoughtfully laid out to maximize enjoyment, with plenty of outdoor spaces including a fire pit for evening gatherings, a patio at the waters edge, dedicated canoe storage, and room to park 4 vehicles plus additional road side parking. For overflow guests there is a 8x12 bunkie, while a detached 3 piece washroom with lake fed water and septic hook up adds extra comfort. the main cottage is serviced by a drilled well and septic system. the owned shore road allowance forms part of the lot, giving you full use and enjoyment of the waterfront. Located just 10 minutes from Eganville for shopping and amenities, 30 minutes to Renfrew or Pembroke and an hour to Kanata, this property is easily accessible while offering the peace and tranquility of lakeside living. Whether you are looking for a family cottage, vacation rental investment, or year round retreat, this Mink Lake property has it all. (id:29090)

