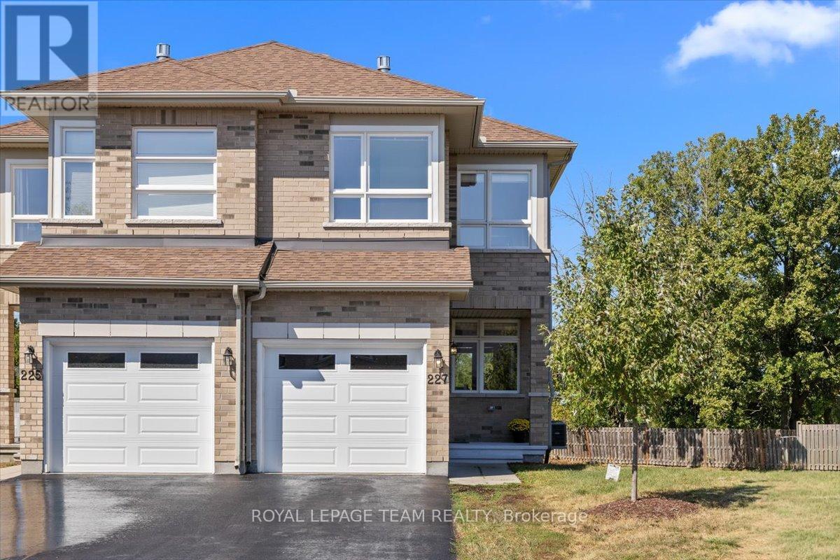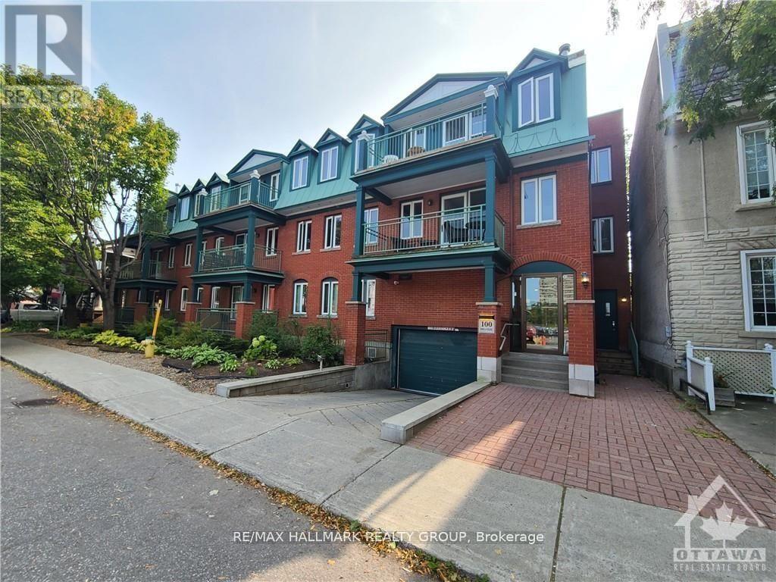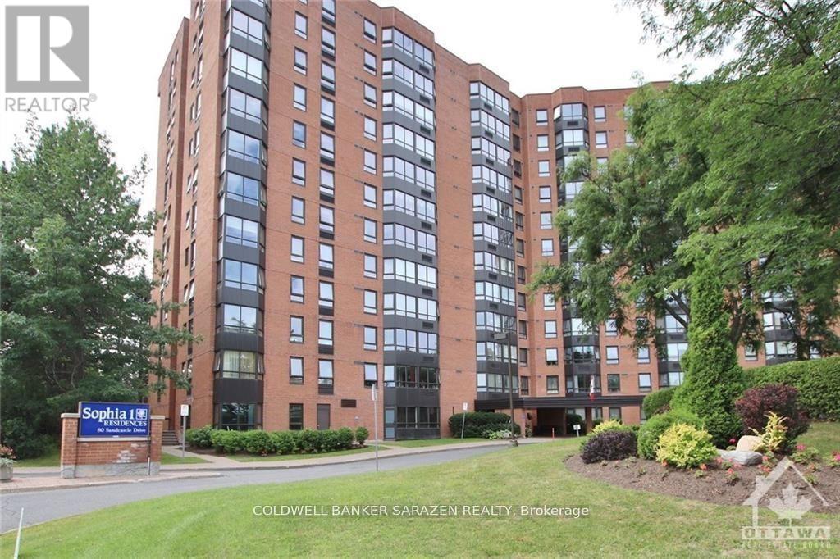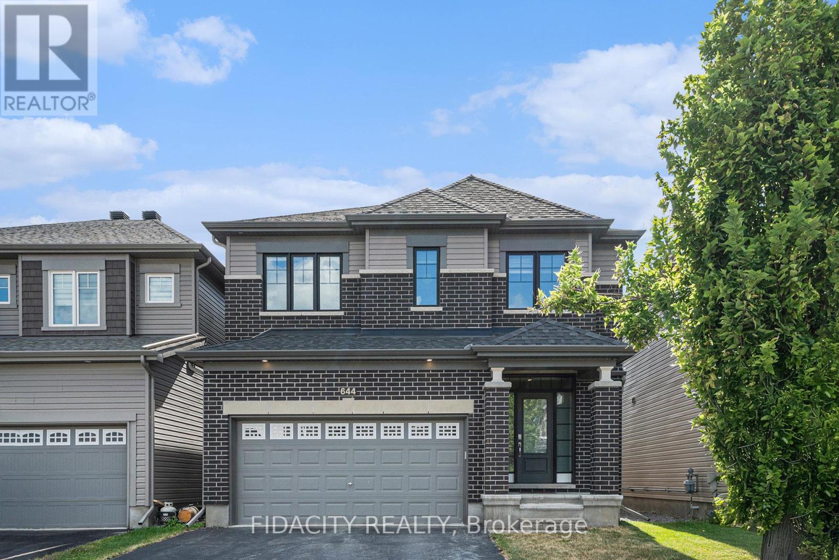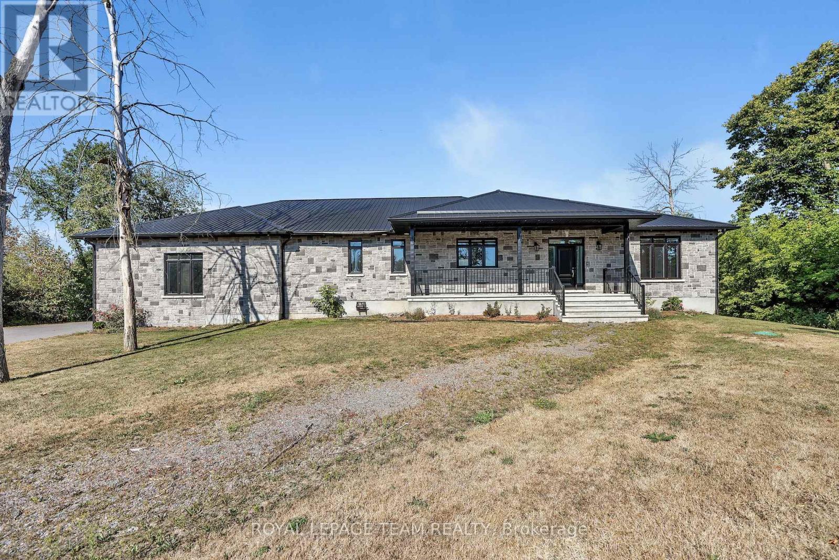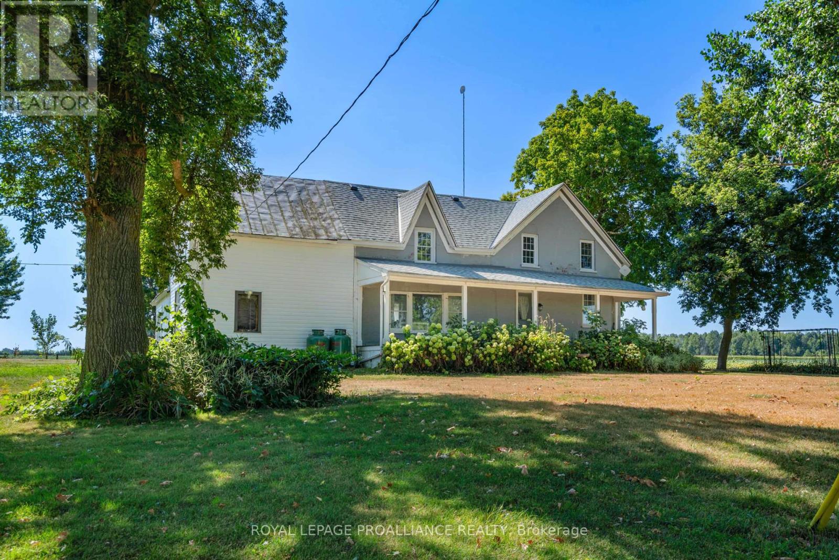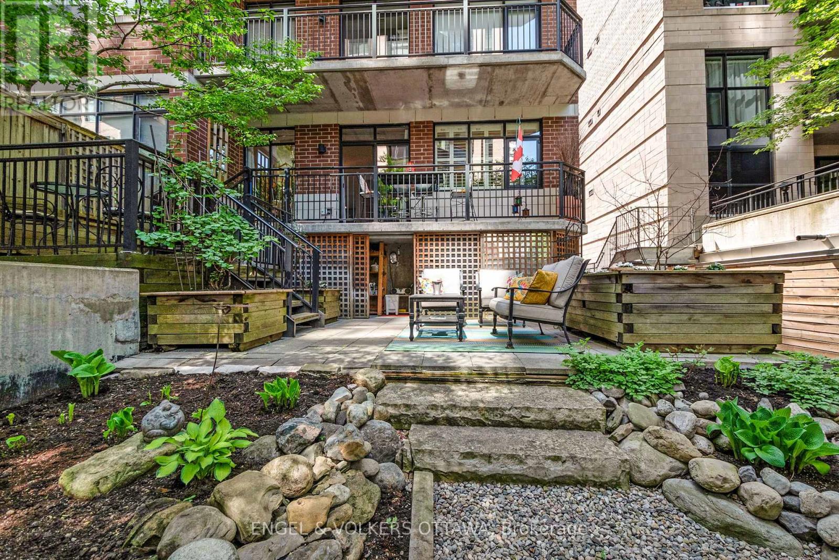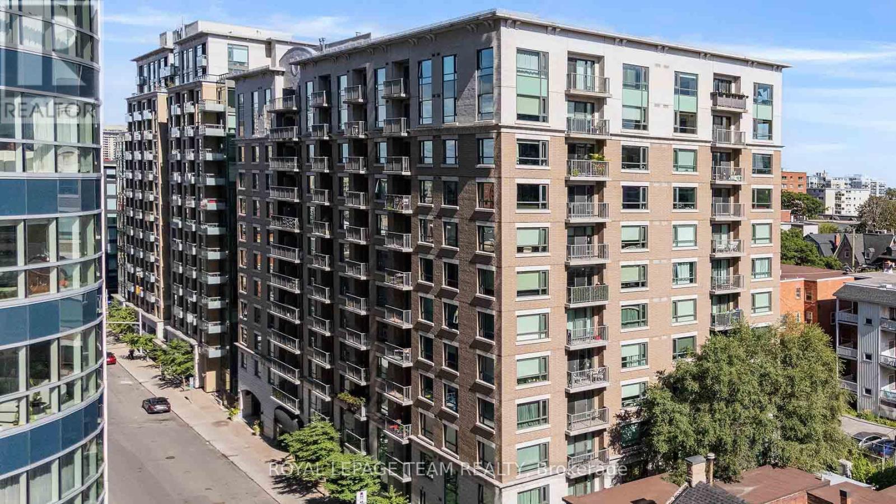179 Church Street
Beckwith, Ontario
Charming Century-Old Home in Beckwith. This delightful 1.5-storey home features a beautifully renovated kitchen with granite counters & island, perfect for culinary enthusiasts. The spacious formal dining area is ideal for gatherings, while the bright family room offers a cozy retreat. Enjoy a sunroom that invites outdoor dining in the summer or cold plunging in the winter.Upstairs, you'll find three generous sized bedrooms & office area. The home boasts recent updates by the current owner, including stunning new flooring throughout the lower & in between level, with a newer metal roof, upper & lower decks, & fresh paint, this home is move-in ready. Not to mention the bonus updates completed prior to their ownership (approx. less 10 years old - propane furnace & septic to name a couple!). Set on a half-acre lot, this property includes an outdoor workshop with flexible use & garden shed, ample parking, & plenty of space for outdoor activities! Don't miss the chance to make this home yours! BONUS: $50,000 of renovations since 2021 (Carpet, Kitchen reno (lights/backsplash/hardware, granite counter/sink), Bathroom remodel, Metal roof (main house), Interior paint, New upper & lower deck, 1st/2nd level flooring.**Prior to 2021: Septic, attic insulation, propane furnace & ductwork 2016, UV water treatment 2015. Ready to fall in love yet? Experience small-town charm combined with modern conveniences in this serene village, nestled in beautiful Lanark County. Why Choose Franktown? Experience a friendly community where neighbors connect, & life moves at a delightful pace. With easy access to Carleton Place, Perth, Smiths Falls & Kanata for shopping & entertainment, plus quality education - Franktown has it all, your charming village Awaits! (id:29090)
121 Prem Circle
Ottawa, Ontario
Bright and spacious open concept 3 bedroom, 4 bath end unit townhouse with a rear deck fully fences yard. This property has a fully finished basement with a 3 piece bath. Generous sized bedrooms, primary bedroom offers a 4 piece ensuite with large soaker tub. Loft space off primary can be used as a home office or reading nook. Minutes to Cosco, the 416, shops, restaurants, schools and parks. (id:29090)
227 Bert Hall Street
Arnprior, Ontario
Expansive Lot, Modern Design, Prime Location! Welcome to 227 Bert Hall Street a stylish semi-detached on one of the largest pie-shaped lots in Village Creek! This 3 bed, 3.5 bath home features a bright sun filled open-concept main floor with hardwood, oversized windows, and a modern eat-in kitchen. Upstairs offers a spacious primary suite with ensuite and walk-in closet, plus two bedrooms, full bath, and a versatile loft with fireplace. The finished lower level lookout basement includes family room, full bath, laundry and storage. Step outside to your expansive backyard with no rear neighbours perfect for entertaining or relaxing. Minutes to Hwy 417, parks, shops, and amenities, this home blends comfort, space, and convenience. 4 photos virtually staged (id:29090)
1404 - 665 Bathgate Drive
Ottawa, Ontario
Elevated above the city skyline, this beautifully updated three-bedroom, two-bathroom suite at 665 Bathgate offers generous living space and sweeping west-facing views. Perfectly positioned in Carson Meadows, this spacious unit features large windows that flood the open-concept living and dining areas with natural light, while the wide-plank flooring and neutral tones create a warm and inviting atmosphere. Step out onto the long, covered balcony to enjoy uninterrupted skyline and treetop vistas from the 14th floor - an ideal setting for outdoor relaxation or entertaining guests. The stylish kitchen has crisp white cabinetry, stone countertops, and subway tile backsplash with mosaic accents. Stainless steel appliances complete the space, making meal preparation a pleasure. A designated dining area with a statement light fixture provides a perfect setting for enjoying meals with a view. The primary bedroom features a walk-in closet with custom organizers and a convenient two-piece ensuite with in-unit laundry. Two additional bedrooms, each with built-in desk nooks, ceiling fans, and large windows, offer flexibility for guests, home offices, or hobbies. A full bathroom with an extended vanity and tiled tub-shower combo completes the unit. This well-maintained building offers a host of amenities, including an indoor pool, sauna, games room, bike storage, workshop and three elevators for convenience. The monthly condo fee includes heat and water, providing worry-free living. An exclusive underground parking space and a private storage locker add further value. Ideally located near parks, schools, public transit, and shopping, with easy access to downtown Ottawa, the Montfort Hospital, La Cité, and the NRC. Whether youre seeking vibrant city living or peaceful green spaces, this unit has it all! (id:29090)
301 - 100 Bruyere Street
Ottawa, Ontario
Welcome to your serene urban haven, tucked away in the peaceful northern section of Lower Town. This delightful 2-bedroom, 1-bath apartment has everything to offer and is bound to please. Step into your expansive living space, adorned with flawless hardwood flooring and anchored by a cozy wood-burning fireplace, creating a warm and inviting atmosphere.Enjoy your private balcony, the perfect retreat to relax and unwind, or take in the energy of the city from above. Within walking distance, youll find the National Gallery of Canada, the Rideau Centre, as well as fantastic shops, cafés, and restaurants.With its updated finishes, spacious layout, private balcony, and prime top-floor location, this apartment offers both comfort and convenience. The rental includes in-suite laundry, one underground parking space (#2), and a dedicated storage locker (#2).Dont miss the chance to call this charming top-floor retreat your new home. Available September 15th. (id:29090)
1215 - 80 Sandcastle Drive
Ottawa, Ontario
Corner TOP floor Spacious 2 bdrm apt with stunning 180 degree views of Ottawa River, Gatineau Hills and Downtown Ottawa. Sparking clean with Open concept layout, galley kitchen, ensuite bath, dining rm, wrap around windows and 1 secured parking stall. Popular building with gym, library, outdoor pool, guest suites and partyrm. Bright and Beautiful! (id:29090)
644 Eagle Crest Heights
Ottawa, Ontario
A modern family home in Stittsville: 644 Eagle Crest features a bright open layout, chefs kitchen, 4 bedrooms, loads of upgrades and a landscaped fenced yard. The main floor is fully open concept with a spacious living room and a sleek fireplace, a dining area with designer lighting, and a chefs kitchen with a Calacatta Quartz waterfall island, pantry, farmhouse sink, Monogram gas stove with griddle and convection oven, Frigidaire Professional appliances, wine fridge, herringbone marble backsplash, and tall 40 inch cabinetry. Triple-panel patio doors leads to the backyard, complete with a large techo-bloc interlock patio, raised planters, grass area and full PVC fencing. Upstairs you will find 4 bedrooms, including a primary suite with a walk-in closet and spa-like ensuite with a freestanding soaker tub, oversized glass shower with waterfall head, quartz counters, dual sinks, and Moen fixtures. Upstairs also hosts a convenient second-floor laundry area with Electrolux steam washer/dryer. The finished lower level offers even more living space with a large family room, custom wet bar/kitchenette, HDMI wiring for a future projector, in-wall audio cabling, plenty of storage and a bathroom rough in. Additional highlights include wide plank hardwood floors, hardwood staircase with open railings, pot lights, EV charger, central vac with kitchen kick plate, Ecobee smart thermostat, Yamaha ceiling speakers, and a double garage with smart opener. Set in a family-friendly neighbourhood close to parks, trails, restaurants, gyms, coffee shops, golf courses, shopping, highway access and some of Stittsvilles top-rated schools, this home checks all the boxes for modern family living. (id:29090)
493 Cope Drive
Ottawa, Ontario
Stunning Cardel townhome in Blackstone! The popular Finch model offers 3 beds plus Loft, 3 baths, finished lower level and beautiful, modern design on all levels with plenty of space for family fun. Step into the bright foyer and enjoy garage access near front door. Rich hardwood floors flow throughout most of main level. Open concept living/dining room offers great light fixtures & lots of space. Updated kitchen offers fresh cabinets, stainless steel appliances, pot lights, granite counters & walk-in pantry. Upstairs, 3 large beds plus LOFT and 2 baths including a primary suite with Walk In Closet and spacious ensuite bath. Bonus: handy upstairs laundry! Finished lower level offers additional recreational space plus plenty of storage. Single car garage offers great additional storage. Located in family-friendly neighbourhood near recreation, schools and trails! Tenant to pay utilities, heat, hydro, water and sewer and monthly Hot Water Tank rental fee, plus responsible for snow removal and lawn care. Rental application with credit check, proof of employment required. No pets due to allergies, no smoking. Photos are from previous listing without current tenant occupied items. (id:29090)
2500 Kearns Way
Ottawa, Ontario
Elegant Estate Bungalow on Quiet Cul-de-Sac - Welcome to this beautifully appointed 3+2 bedroom estate-style bungalow, nestled on a peaceful cul-de-sac perfect for families seeking comfort, space, and sophistication. Main Level Highlights. Step into an open-concept living area anchored by a dramatic floor-to-ceiling fireplace, ideal for cozy evenings or hosting memorable gatherings. Rich hardwood and tile flooring flow throughout, leading to a covered porch that overlooks the serene backyard. The chef-inspired kitchen features gleaming quartz countertops, a striking island with breakfast bar, under-cabinet lighting, and abundant cabinetry for effortless organization. The spacious primary suite offers sliding doors to the porch, a luxurious 5-piece ensuite, and a generous walk-in closet. Two additional bedrooms share a stylish Jack-and-Jill 5-piece bathroom, perfect for kids or guests. A thoughtfully designed main-floor laundry room includes a sink, counters, and cabinetry for added convenience. Lower Level Comfort - The finished basement expands your living space with two more bedrooms, a full 4-piece bath, and a sprawling recreation/family room, ideal for extended family, guests, or a home theatre setup. Garage Goals - Car enthusiasts and hobbyists will love the oversized 4-car garage, complete with a loft and ample storage space. (id:29090)
917 County 21 Road
Edwardsburgh/cardinal, Ontario
Welcome to a countryside retreat where modern comforts meet rustic charm. This property presents a rare opportunity to embrace the serenity of rural life while enjoying easy access to the city. Situated on almost 4.5 acres, this home built in 1910 boasts charm, tranquility and lots of character!! The wide covered front porch makes it a great place to enjoy shelter on those hot summer days, or you can relax in the sunny and bright sunroom and enjoy your morning coffee! On the main level there is a large kitchen, with lots of natural light in the spacious dining area and living room . The 3-pc bathroom on the main level includes a soaker tub and is home to the main floor laundry room! Upstairs you will find 3 generous size bedrooms plus a bonus room and a full 4 pc bathroom. There is a old summer kitchen and a single attached garage for even more space. A modern twist is a generator plug on the hydro meter if and when needed. The outdoors has so much to offer. The large laneway brings so much peace to the property. From the beautiful mature trees, the quaint front porch to the 2 additional outbuildings there is a ton of room for projects! The main barn features a 2nd floor giving you unlimited possibilities that you'll want to check out! (id:29090)
203 - 375 Lisgar Street
Ottawa, Ontario
This stylish 2-bed condo in Centretown blends smart design, quality finishes, and a rare 1200 sq/ft private ground-floor terrace, your own outdoor escape in the heart of the city. Freshly painted in April 2025 and featuring brand-new appliances (March 2025), the open layout includes high ceilings, hardwood floors, a breakfast bar, and an electric fireplace. The bright primary bedroom offers generous storage, while the second bedroom includes a built-in Murphy bed, perfect for guests or a home office. The terrace is beautifully finished and low maintenance. Includes in- unit laundry, underground parking, a storage locker, and plenty of in-suite storage. All in a quiet, well-managed building just steps from Bank St, Elgin, shops, restaurants, and transit. (id:29090)
909 - 200 Besserer Street
Ottawa, Ontario
Attention First-Time Buyers, Investors & Students! Welcome to The Galleria at 200 Besserer Street, where downtown Ottawa living meets modern comfort and style. Built by renowned Richcraft Homes in 2009, this well-managed condominium is located in the heart of Sandy Hill, steps from the University of Ottawa, Rideau Centre, ByWard Market, Parliament Hill, LRT, and all the vibrant amenities the downtown core has to offer. This bright and inviting 1-bedroom, 1-bathroom unit features a north-facing exposure, offering quiet city views and abundant natural light throughout the day. The open-concept living and dining space is enhanced with engineered hardwood floors and a thoughtful layout that maximizes both style and functionality. The modern kitchen is equipped with sleek granite countertops, stainless steel appliances, ample cabinetry, and a convenient breakfast barperfect for entertaining or a quick morning coffee. The spacious bedroom includes generous closet space and large windows, creating a serene retreat in the middle of the city. A well-appointed 4-piece bathroom with granite vanity and modern finishes, along with in-unit laundry, ensures everyday convenience. The unit also comes with a private balcony, ideal for unwinding at the end of the day or simply enjoying a breath of fresh air. Residents of The Galleria enjoy resort-style amenities, including an indoor pool, sauna, fully equipped fitness centre, and outdoor patio with BBQsall designed to elevate your lifestyle. The building is meticulously maintained, with professional management and secure entry for peace of mind. This condo also includes a dedicated underground parking space and storage locker, adding further value and convenience. Whether you are a professional looking for a chic urban home, a student seeking walking-distance access to campus, or an investor looking for a prime rental property in one of Ottawa's most connected communities, this condo is an opportunity not to be missed. (id:29090)



