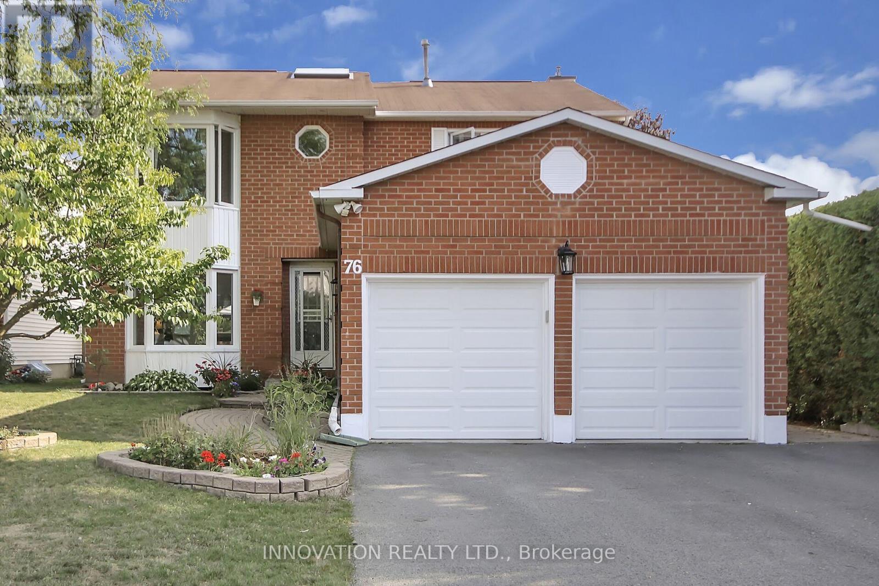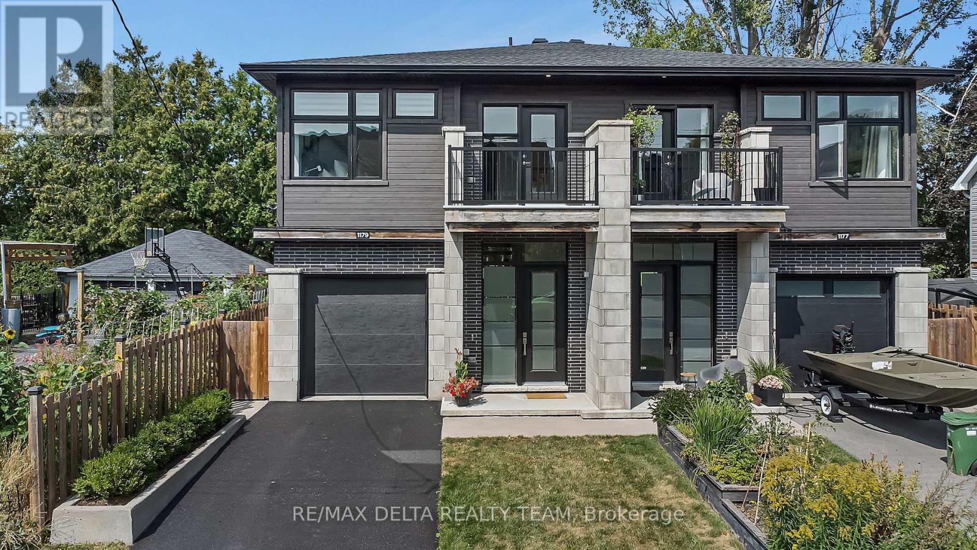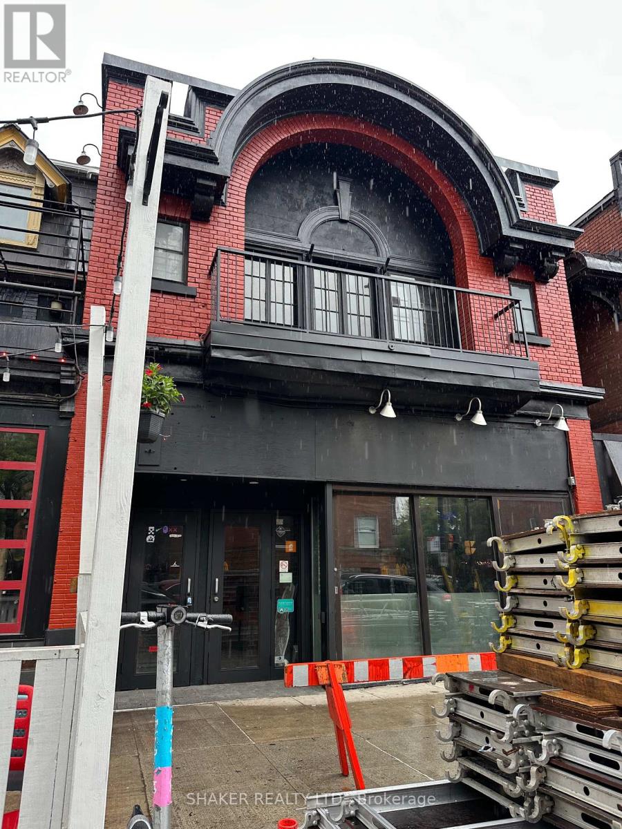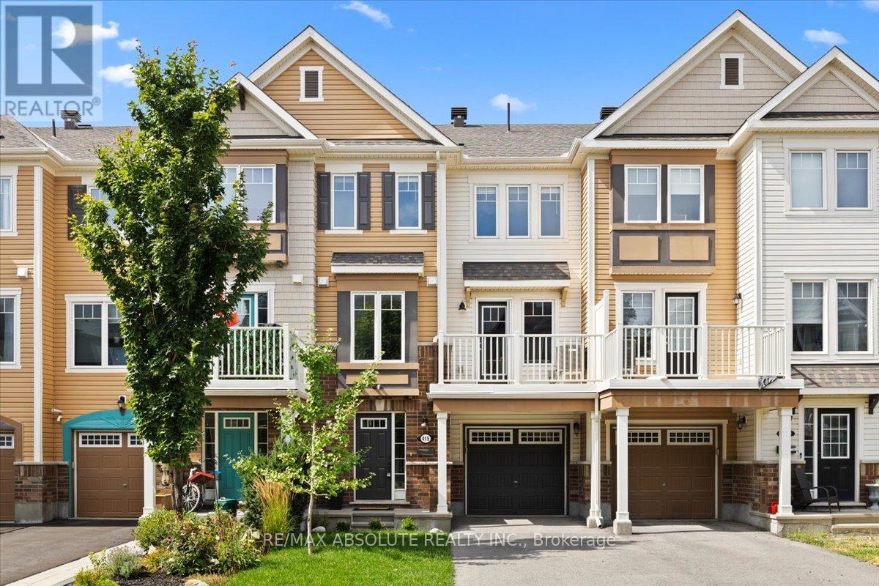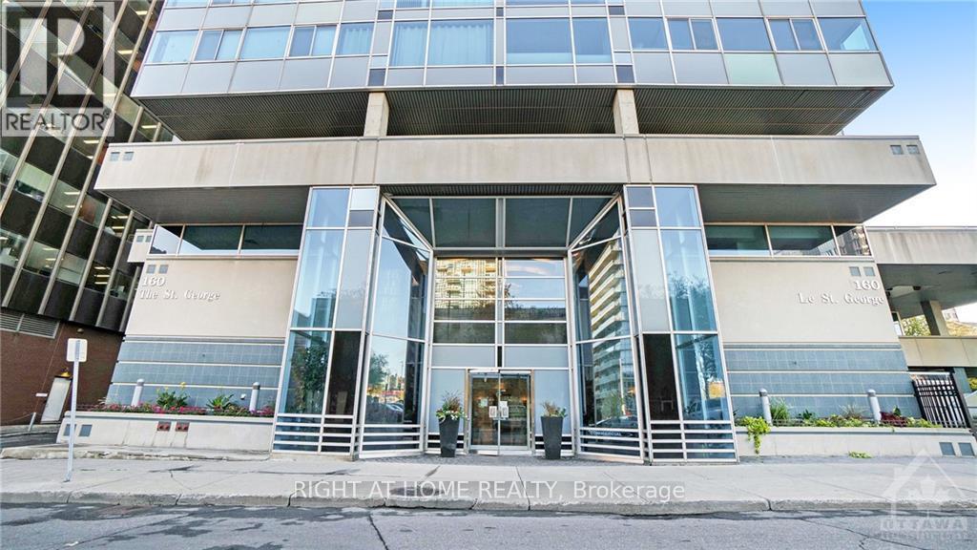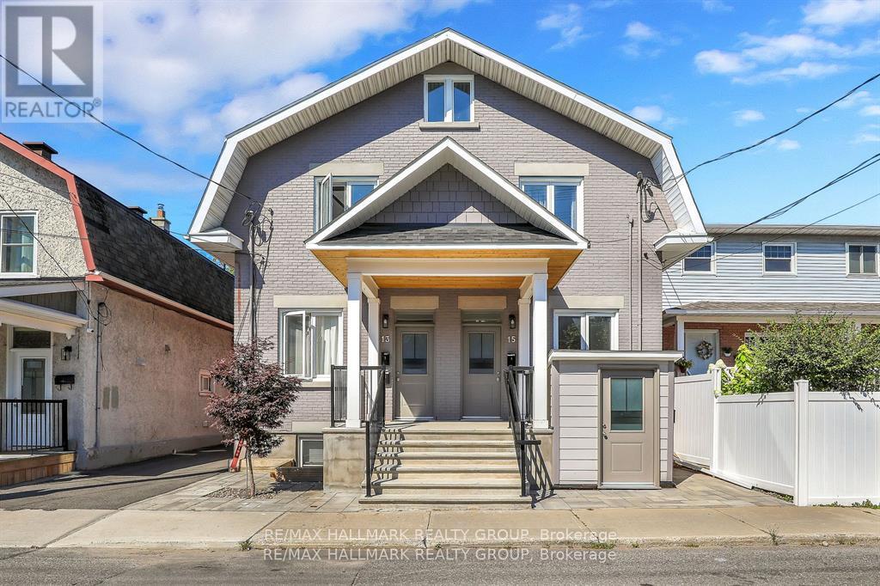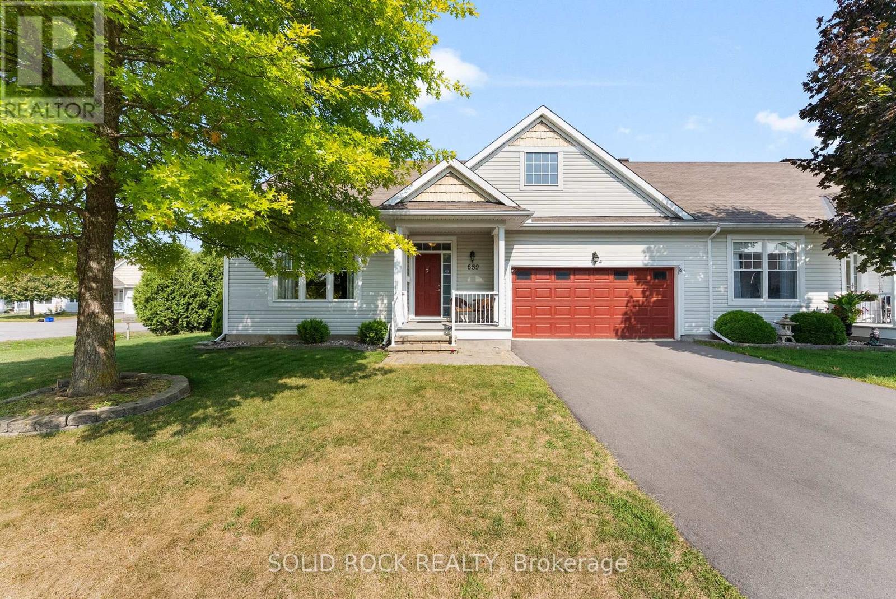2239 Brockstone Crescent
Ottawa, Ontario
This spacious townhome features 3 generously sized bedrooms, 3 bathrooms, and a thoughtfully designed layout perfect for family living. The main floor offers a bright and welcoming entryway, a convenient powder room, an eat-in kitchen, and separate formal living and dining areas. Each space with a clear purpose and flow. Upstairs, you'll find a spacious primary suite complete with a walk-in closet and a 4-piece ensuite bathroom. Two additional well-proportioned bedrooms and a full main bath complete the upper level. The fully finished lower level offers a large family room filled with natural light, a cozy gas fireplace, and plenty of room for entertaining or relaxing with a movie night. You'll also find ample storage space and a dedicated laundry area.Step outside to a fully fenced backyard with no rear neighbours. Ideal for hosting BBQs, lounging, or enjoying time with family and friends. Located just steps from Aquaview Park and Avalon Lake, and minutes from shopping, restaurants, schools, and other amenities, this home truly has it all. Don't miss your chance, schedule your private showing today! (id:29090)
76 Chickasaw Crescent
Ottawa, Ontario
Immaculate. Updated. Spacious, this Bridlewood beauty is ready to welcome its next family. Dont miss it! Stunning 4-bedroom, 3-bathroom detached home with a finished basement, perfectly located on a family-friendly street, you will enjoy quick access to top-rated schools, parks, public transit, and every amenity Kanata has to offer. From the moment you arrive, the curb appeal and extensive updates make a lasting impression. Step inside to a bright and inviting layout featuring formal living and dining rooms, a sun-filled family room with cozy gas fireplace, and a renovated eat-in kitchen with sleek high-end stainless steel appliances. Oversized windows and a central skylight fill the main floor with natural light, complemented by gleaming hardwood floors. Upstairs, the massive primary suite boasts a spacious walk-in closet and a refreshed 5-piece ensuite. Three additional bedrooms are generously sized, served by a fully renovated main bath with glass shower. The finished lower level is a showstopper, offering brand new carpet, pot lighting throughout, and ample space for a recreation area, home office, or gym. Outdoors, enjoy a private, 119-foot deep fenced yard with a large deck, mature trees, and plenty of room for entertaining, family BBQs, or kids to play. The double garage and driveway for 4 cars add to the convenience, along with main floor laundry, powder room and a side entrance.Outdoors, enjoy a private, extra deep premium lot featuring fenced yard with a large deck, mature trees, and plenty of room for entertaining, family BBQs, or kids to play. The double garage and driveway for 4 cars add to the convenience, along with main floor laundry and a side entrance. This home has been meticulously maintained with thoughtful updates: garage slab, driveway, and doors (2017), fence (2016), furnace with blower (2009/2023), AC (2009), patio door and windows (2019). Truly move-in ready. (id:29090)
123 Dewar Side Road
Beckwith, Ontario
Discover the perfect blend of country charm and modern living in this meticulously maintained 5-bedroom, 3-bath home, nestled on 1.75 acres in the desirable community of Beckwith. Fully renovated from top to bottom and featuring a newly built detached garage, this side-split offers both space and style for today's lifestyle. Step inside to an impressive mudroom with custom built-in storage and direct access to the double-car garage. Just a few steps up, the main living area welcomes you with a bright living room featuring a cozy fireplace, a formal dining room, and a gourmet kitchen with abundant cabinetry, generous counter space, and stainless steel appliances. From the dining room, walk out to a massive deck designed for entertaining, complete with multiple seating areas perfect for dining, lounging, and enjoying the outdoors. Down the hall are three generously sized bedrooms, a full family bath, and the private primary retreat, complete with a spa-like 4-piece ensuite and direct access to the back deck. The fully finished lower level expands your living space with two additional bedrooms, a spacious recreation room, another full bath, and plenty of storage. Outside, the landscaped 1.75-acre lot provides endless possibilities - whether its entertaining friends, gardening, or giving kids space to play, you will enjoy the peacefulness and privacy. Hobbyists will love the newly constructed 25'x30' detached garage, perfect for car enthusiasts, a workshop, or even running a home business. All of this is in a prime location on a paved road, just minutes from Hwy 7 and Carleton Place, and only a short commute to Ottawa. Move-in ready with many updates throughout, including Roof (2023), Kitchen (2024), Upstairs Bathrooms (2024), Furnace (2025), and much more. (id:29090)
1179 Kingston Avenue
Ottawa, Ontario
This luxurious semi-detached home, offering over 2,500 sq ft, backs onto a serene park and is ideally located just minutes from Downtown Ottawa. It is also within walking distance of the Civic Hospital and the Experimental Farm, blending urban convenience with peaceful surroundings. Step into a beautifully designed open-concept layout featuring soaring 11-ft and 9-ft ceilings, elegant 8-ft doors, and sophisticated trim throughout. The spacious designer kitchen boasts a large quartz island, a Fisher & Paykel appliance package (including a gas range, hood fan, bottom freezer fridge, and dishwasher), and premium cabinetry. It seamlessly opens to the living and dining rooms, which include a gas fireplace, creating an ideal space for entertaining. Enjoy hardwood flooring throughout and oversized windows that flood the space with natural light. The home includes four bathrooms, each featuring modern, high-end finishes. The second floor offers a primary retreat with a private balcony, a walk-in California closet, and a spa-like ensuite with a double vanity, soaker tub, and a glass-enclosed shower featuring a rain head and handheld shower arm. Bedrooms 2 and 3 also feature walk-in closets, and a second-floor laundry room adds ultimate convenience. The fully finished basement includes radiant heated flooring, a spacious family room, a wet bar with an under-mount sink, and a combined wine/beer fridge. It also features a bedroom with a walk-in closet and a full bathroom, making it ideal for an in-law suite, rental unit, or home office with a separate entrance for privacy and flexibility. Additional features include a heated garage, a fabulous modern staircase, and meticulous attention to detail throughout. The adjacent park offers a public pool in the summer and two fully lit hockey rinks for winter evenings. (id:29090)
354 Elgin Street
Ottawa, Ontario
Rare opportunity to open your own restaurant/bar in a PRIME location on bustling Elgin Street. 2 floors with basement. Approx. 1500 sf on each floor plus basement. Parking at rear. Patio available with city on Elgin sidewalk. Building exterior has been recently updated by landlord including new facade, new exterior fire escape, updated HVACs, etc. Interior space was a restaurant/bar with kitchen and 4 washrooms. Basement is useable with 2 washrooms, walk in cooler, office, storage/prep area. Net Monthly Rent: $10,000 plus HST. Increases over term to be negotiated. Property taxes & insurance and admin = $3359/month (2025). subject to annual change. Join many other successful restaurants/bars in one of the few top restaurant/bar/entertainment areas in the city. (id:29090)
415 Rosingdale Street
Ottawa, Ontario
Refreshed & ABSOLUTELY fabulous!! Super fresh, bright & clean! Driveway can accommodate 2 cars PLUS a single car garage! Cute covered front! Entry level offers large bright foyer & laundry room! Up to the GORGEOUS main level where you will find the updated kitchen, this kitchen offers shaker style cabinets, glass backsplash, granite countertops & stainless steel appliances!! Open living &dining room with access to the good size balcony/deck! The powder room on the main level is tucked away from living & kitchen area. There is hardwood throughout except on the staircases! The large primary has VERY pretty windows & can accommodate a KING bed, perfectly scaled walk in closet too!! The main bath has a shower & bath combo! Good size second bedroom. Lots of recent upgrades! GREAT value! (id:29090)
58 - 1250 Mcwatters Road
Ottawa, Ontario
FOR RENT! Are you a great tenant looking for an updated two bedroom + den condo all on one level? This unit is completely carpet-free; enjoy new hardwood floors, modern kitchen with breakfast bar, loads of cupboard space and all appliances, two spacious bedrooms, den, updated bathroom + laundry room/storage space and storage locker. Bright and airy with patio doors leading to fenced patio area. Parking for one included with ample visitor parking available. Water included in the rent. Fantastic location close to IKEA, Queensway Carleton Hospital, Algonquin College, shopping, parks, future LRT and easy access to Hwy 417 for your commute! (id:29090)
1003 - 160 George Street
Ottawa, Ontario
Rarely offered, spacious 2-bedroom, 2-bathroom condo, situated in the vibrant ByWard Market. Enjoy the breathtaking views of the Parliament and Gatineau Hills and walk to absolutely everything. Steps to entertainment, parks, restaurants, groceries, and cultural attractions. This generous 1300-square-foot unit offers an exceptional living experience, designed for those who value space, comfort, and the ultimate in urban convenience. There is a renovated eat-in kitchen with stainless steel appliances, granite counters, and lots of cupboards. Did I mention the in-suite laundry and no carpets? The primary bedroom has a 4-piece ensuite and ample closet space. There is a wonderful oversized balcony that is accessible from both bedrooms and the living area, perfect for enjoying gorgeous sunsets, relaxing, and entertaining. This building offers a wealth of amenities to enrich your lifestyle, including a strong emphasis on safety and service. Enjoy access to 24-hour security and a dedicated concierge service, providing peace of mind and assistance whenever you need it. Benefit from an underground parking spot (a true downtown luxury!) and your own storage locker. Indulge in the indoor pool, relax in the sauna, exercise in the gym, or host gatherings in the BBQ area and lounge deck. Guest suites and underground visitor parking are also available. Whether you're a senior seeking a quiet, comfortable, and secure abode or a professional working in the area, this condo provides the perfect blend of tranquility, and accessibility. Don't miss this rare opportunity to secure a large unit at the coveted St. George building. A long-term lease is possible. Application, employment verification, credit check, and references are required. (id:29090)
209 Hartsmere Drive
Ottawa, Ontario
Beautiful 2018 two storey townhome in Stittsville. This amazing 3bed, 2.5 bath townhouse has an open-concept living space on the main floor. Spacious gourmet kitchen with pantry and stainless steel. Second floor offer master bedroom with 3 piece en-suite and walk-in closet, 2 good size bedrooms with closets, and full 3 piece bathroom. finished basement can be used as a large storage area or home base gym, etc. Walking distance to schools and park. (id:29090)
A - 15 Marier Avenue
Ottawa, Ontario
Welcome to this beautiful apartment that is newly renovated lower level in the fantastic area of Beechwood Village. Rental Application, Current Credit Check, Rental History, Proof of Employment. The apartment has been completely renovated. The building has a lot character and charm and has been renovated over the last five years. Utilities are extra and pro rated with other units in the building and currently $110 per month. This amount is reset every January. Parking $100 per month if available. There is street parking and by street permit through the City of Ottawa. 24 hours irrevocable and Schedule B and Registrants Disclosure to accompany the Agreement to Lease. (id:29090)
5687 First Line Road
Ottawa, Ontario
Rare 1.024-acre ravine lot in the heart of Manotick, zoned V1G for exceptional flexibility and future potential. Build your dream estate, renovate or expand the existing 3-bedroom home, or take advantage of zoning that permits home-based businesses such as a licensed daycare, B&B (up to 3 rooms), professional office, studio, or wellness practice, along with the option of a secondary dwelling unit. The property features mature trees, a meandering creek, no rear neighbours, and remnants of an orchard - private and picturesque yet within the Manotick village boundary, minutes from shops, schools, dining, and amenities. The current home includes 200-amp service, a newer furnace (2017), tool shed, and out-building. Quick closing available - an extraordinary land opportunity where vision meets value. (id:29090)
659 Country Trail Private
Ottawa, Ontario
Welcome to Anderson Park, an exclusive 50+ adult lifestyle community offering the perfect blend of comfort, privacy, and connection. This well-managed life lease condo development allows a maximum of two occupants per unit, with at least one resident aged 50+, and includes a 1/49th interest in the property. This bright and spacious end-unit bungalow on a desirable corner lot is filled with natural light and designed for ease of living. The open-concept layout features gleaming hardwood floors, a generous living and dining area, and a well-appointed kitchen with an eating nook. A cozy sunroom overlooks the private deckperfect for morning coffee or entertaining guests. The home offers two bedrooms and two full bathrooms, including a primary retreat with its own private ensuite. The partially finished basement provides extra flexibility, ideal for a recreation room, hobby area, or additional storage. The double car garage adds ample space for vehicles, tools and seasonal items. Enjoy a low-maintenance lifestyle with a monthly occupancy fee that covers grass cutting, snow removal (including personal driveway and walkway), exterior maintenance, property management, the Corporation's asset insurance and access to recreational facilities. Residents benefit from a welcoming, community-focused atmosphere, with access to an on-site clubhouse and activity centre, as well as garden plots for those who enjoy gardening. Stroll the landscaped grounds and walking paths, all while being just 15 minutes to downtown Ottawa, Orleans, and Findlay Creek, with shopping, healthcare and golf all nearby. This is a rare opportunity to enjoy peaceful, connected living in Anderson Parka community designed for your next chapter. (id:29090)


