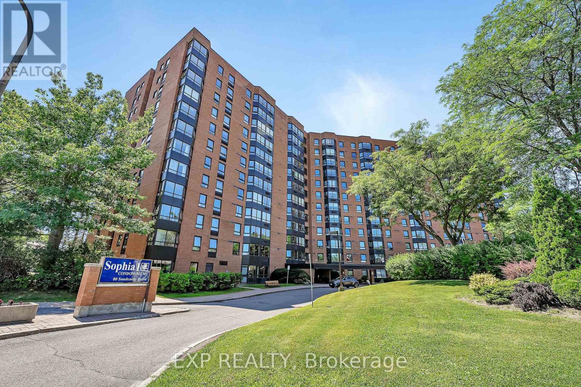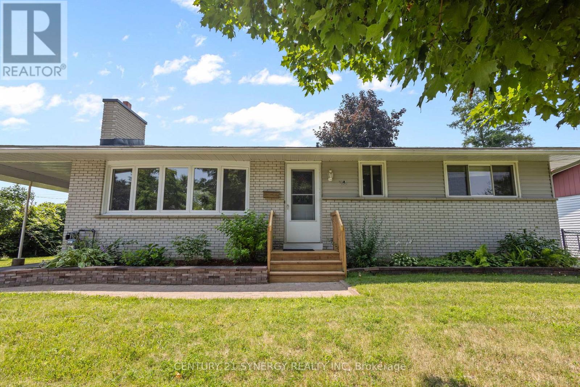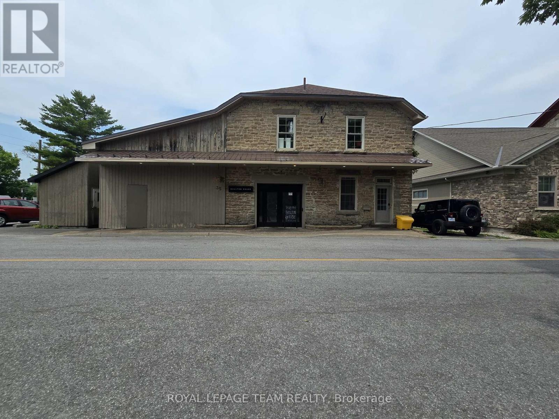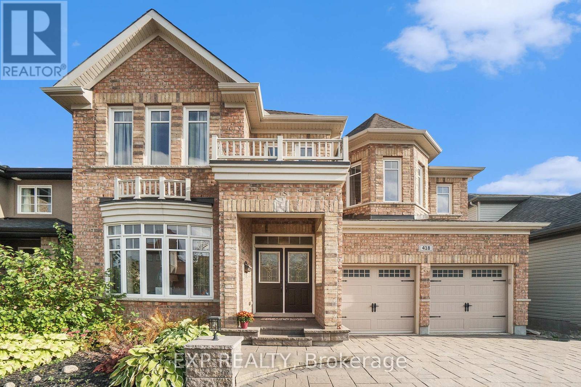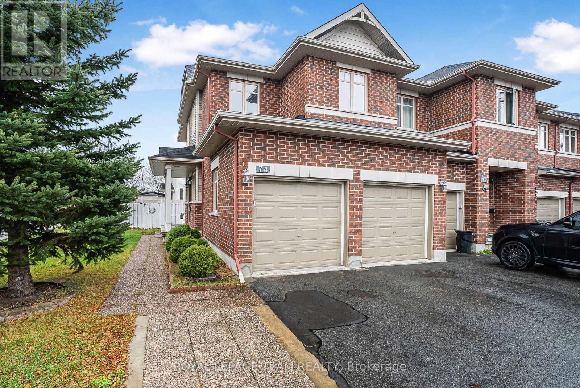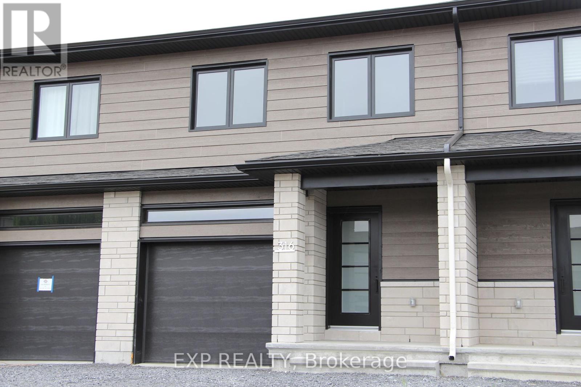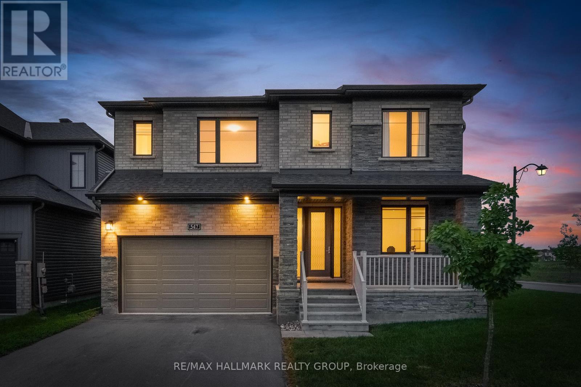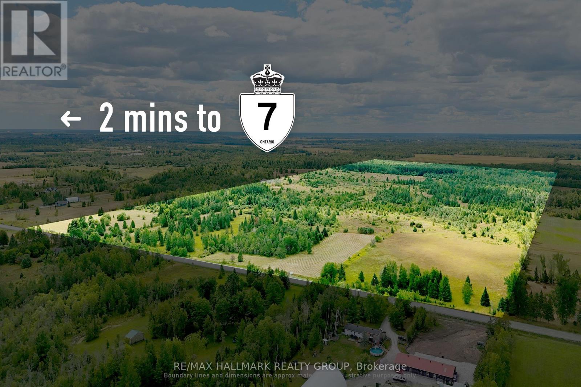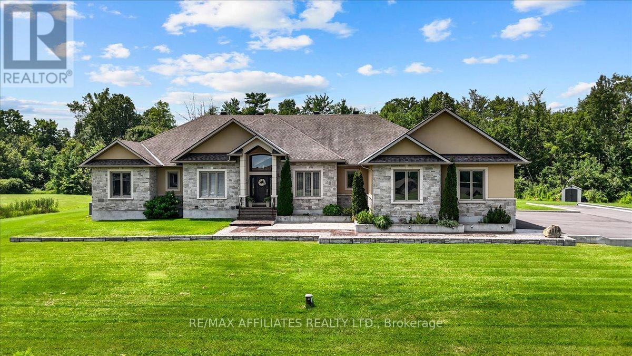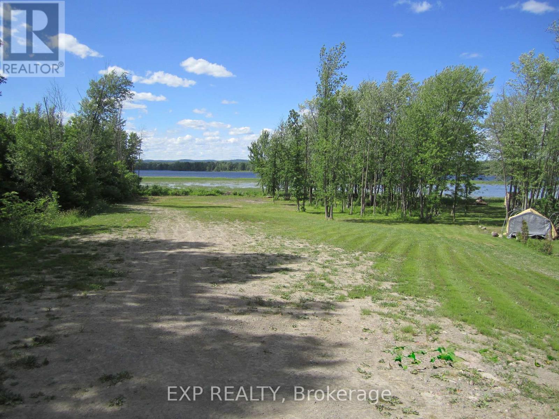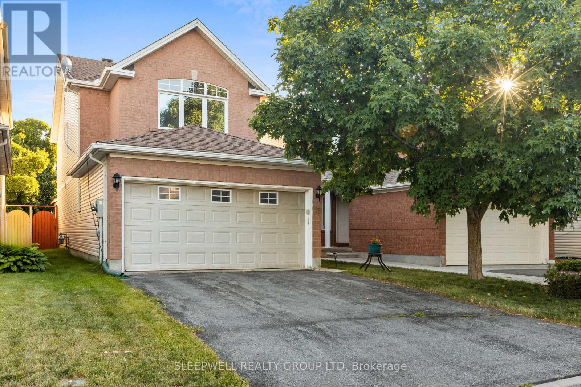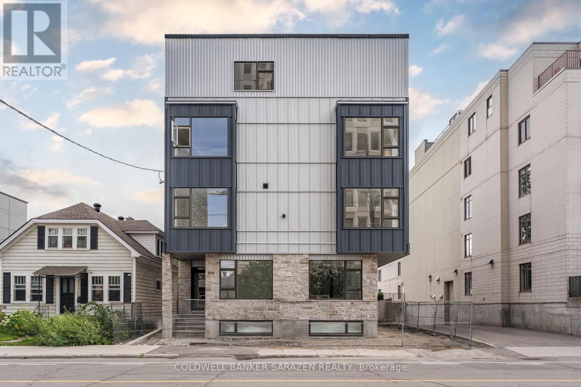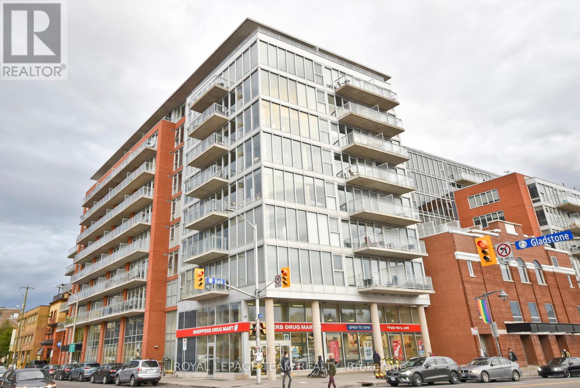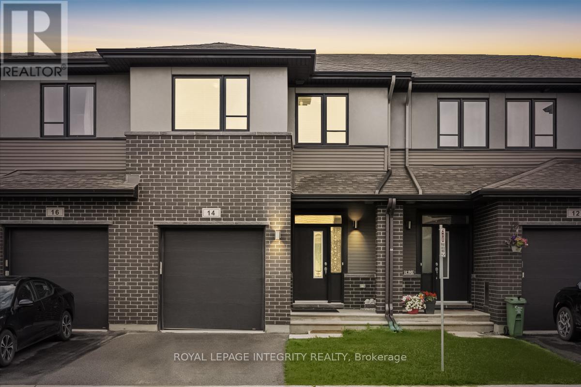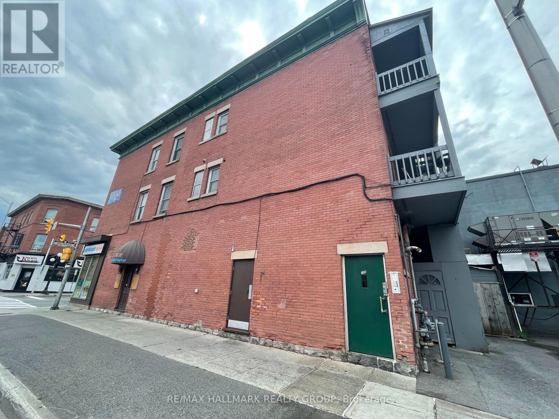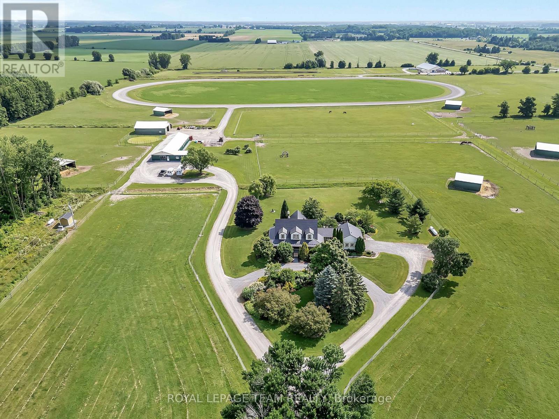712 - 80 Sandcastle Drive
Ottawa, Ontario
Welcome to one of the largest and most desirable layouts in this well-maintained building. This beautifully updated 2-bedroom, 2-full 4 piece bathroom condo offers 1001 sq. ft. of bright, open-concept living space with panoramic 7th-floor views of the Gatineau Hills.A welcoming solarium offers the perfect spot for your morning coffee, a peaceful reading nook, or a stylish home office. The spacious living and dining areas feature rich hardwood floors, while the upgraded kitchen boasts added cabinetry for extra storage. Both full bathrooms have been modernized, and a convenient in-unit storage room keeps everything neatly tucked away.A standout perk: your own indoor, fully protected parking spot, a bonus in any condo and ideal for Ottawa winters.Residents enjoy excellent building amenities including a fitness centre, party room, outdoor pool, and beautifully landscaped grounds, along with plenty of visitor parking for friends and family. Located just a short walk to the Queensway Carleton Hospital, with easy access to transit, shopping, parks, and trails, this is a prime location for both lifestyle and convenience.An exceptional opportunity for healthcare professionals, downsizers, or first-time buyers looking for space, sunlight, and comfort in a quiet, established west-end neighbourhood. Status Certificate ordered, 24 irrevocable. (id:29090)
20 Parkside Crescent
Ottawa, Ontario
Welcome to 20 Parkside Crescent Your Perfect Bungalow Retreat! Nestled on a quiet crescent with no rear neighbours, this charming 3-bedroom, 2-bathroom bungalow offers the perfect blend of comfort and privacy. The main level features a bright, open-concept living and dining space filled with natural light, a kitchen with plenty of storage, and three well-sized bedrooms.The fully finished lower level offers a spacious family room, a second full bathroom, and additional versatile space perfect for a home office, gym, or guest suite. Step outside to your private backyard oasis, where mature trees and no rear neighbours provide ultimate tranquility for relaxing or entertaining. Located in a desirable neighbourhood close to parks, schools, and all amenities, this home is ideal for families, down-sizers, or anyone seeking single-level living without compromise. Don't miss your chance to call 20 Parkside Crescent home! (id:29090)
35 Mill Street
Carleton Place, Ontario
Business opportunity awaits, invest in your future! Your chance to own a thriving local gem. Enjoy loyal customers and a prime location for success. 35 Mill Street delivers an experience rich in atmosphere, flavor, and connection where every detail, from the millstone etched walls to the plate, tells a story. This turn-key opportunity is perfect for experienced restaurateurs or ambitious entrepreneurs ready to make their mark in a growing, vibrant community. Your future in hospitality starts hereon the Mississippi river, in the heart of Carleton Place. (id:29090)
81 Villeneuve Street
North Stormont, Ontario
Beautiful modern property built by trusted local builder. Gorgeous semi detached 2 Storey with approximately 1761sq/ft of living space, 3 beds & 3 baths and a massive double car garage to provide plenty of room for your vehicles and country toys. The main floor has an open concept layout with quartz counters in your spacious kitchen, a large 9ft island with breakfast bar, ample cabinets & a large kitchen walk-in pantry. Luxury vinyl floors throughout the entry way, living room, dining room, kitchen, bathroom & hallway. Plush carpeting leads you upstairs into the bedrooms. Primary bedroom offers a spacious walk-in closet & a 3pc ensuite bath. 2nd/3rdbedrooms are also spacious with ample closet space in each. Full bathroom & Laundry room on second floor. No Appliances or AC included. Site plan, Floorplan, Feat. & Specs/upgrades attached! (id:29090)
79 Villeneuve Street
North Stormont, Ontario
Beautiful modern property built by trusted local builder. Gorgeous semi detached 2 Storey with approximately 1761sq/ft of living space, 3 beds & 3 baths and a massive double car garage to provide plenty of room for your vehicles and country toys. The main floor has an open concept layout with quartz counters in your spacious kitchen, a large 9ft island with breakfast bar, ample cabinets & a large kitchen walk-in pantry. Luxury vinyl floors throughout the entry way, living room, dining room, kitchen, bathroom & hallway. Plush carpeting leads you upstairs into the bedrooms. Primary bedroom offers a spacious walk-in closet & a 3pc ensuite bath. 2nd/3rdbedrooms are also spacious with ample closet space in each. Full bathroom & Laundry room on second floor. No Appliances or AC included. Site plan, Floorplan, Feat. & Specs/upgrades attached! (id:29090)
118 High Street
Carleton Place, Ontario
Prestigious Victorian Landmark in the Heart of Carleton Place - Step into timeless elegance in this beautifully maintained, historic brick Victorian home, ideally located on a private, tree-lined corner lot on sought-after High Street. Just steps from the Mississippi River and a short walk to the vibrant shops, dining, and amenities of downtown Carleton Place, this architectural gem blends period charm with refined modern updates. Offering over 3,000 square feet of gracious living space, this home showcases exquisite attention to detail, soaring ceilings, intricate crown moulding, hardwood floors, a grand hardwood staircase, and ornate wood trim throughout. The spacious, welcoming foyer leads to an impressive formal living room, with pocket doors opening into a cozy den or reading room. The elegant dining room is ideal for entertaining, while the large, well-appointed kitchen features granite countertops, stainless steel appliances, and plenty of space for culinary inspiration. Enjoy your morning coffee in the sun-drenched 3-season room, or host summer gatherings around the in-ground pool with a brand-new liner, nestled in a fully fenced, private backyard oasis. Upstairs, a versatile third-floor loft offers ideal space for a home office, games room, or studio. Additional features include a single-car attached garage, a rare find in this historic area. A true landmark residence offering comfort, character, and convenience - all in one of Carleton Place's most desirable locations. (id:29090)
83 Villeneuve Street
North Stormont, Ontario
Beautiful modern property built by trusted local builder. Gorgeous semi detached 2 Storey with approximately 1761sq/ft of living space, 3 beds & 3 baths and a massive double car garage to provide plenty of room for your vehicles and country toys. The main floor has an open concept layout with quartz counters in your spacious kitchen, a large 9ft island with breakfast bar, ample cabinets & a large kitchen walk-in pantry. Luxury vinyl floors throughout the entry way, living room, dining room, kitchen, bathroom & hallway. Plush carpeting leads you upstairs into the bedrooms. Primary bedroom offers a spacious walk-in closet & a 3pc ensuite bath. 2nd/3rdbedrooms are also spacious with ample closet space in each. Full bathroom & Laundry room on second floor. No Appliances or AC included. Site plan, Floorplan, Feat. & Specs/upgrades attached! (id:29090)
85 Villeneuve Street
North Stormont, Ontario
Beautiful modern property built by trusted local builder. Gorgeous semi detached 2 Storey with approximately 1761sq/ft of living space, 3 beds & 3 baths and a massive double car garage to provide plenty of room for your vehicles and country toys. The main floor has an open concept layout with quartz counters in your spacious kitchen, a large 9ft island with breakfast bar, ample cabinets & a large kitchen walk-in pantry. Luxury vinyl floors throughout the entry way, living room, dining room, kitchen, bathroom & hallway. Plush carpeting leads you upstairs into the bedrooms. Primary bedroom offers a spacious walk-in closet & a 3pc ensuite bath. 2nd/3rdbedrooms are also spacious with ample closet space in each. Full bathroom & Laundry room on second floor. No Appliances or AC included. Site plan, Floorplan, Feat. & Specs/upgrades attached! (id:29090)
418 Cavesson Street
Ottawa, Ontario
RARE opportunity in sought-after Stittsville on a PREMIUM LOT BACKING ONTO POND in Blackstone! This Monarch-built Arabian model offers 4+1 bedrooms, 4.5 baths, and over 4,000 sqft of beautifully upgraded living space backing onto a tranquil pond with NO REAR NEIGHBOURS! The main level impresses with hardwood flooring throughout, a formal living room with bay window, and a formal dining room with elegant tray ceiling. The chef's kitchen is a showstopper featuring stainless steel appliances, gas cooktop, wall oven, quartz counters, huge island with breakfast bar, eat-in area, tiled backsplash, display cabinetry, and wall pantry. The family room centers around a cozy gas fireplace, while a private den with French doors, laundry, and powder room complete the main floor. A grand staircase leads to the second level where you'll find a HUGE primary retreat with its own gas fireplace, and a spa-like 5pc ensuite with double vanity, soaker tub, and glass shower. Three more spacious bedrooms, two full baths, and a bonus den/office room, round out the upper floor. The fully finished basement offers a large rec room, 5th bedroom, 3pc bath, additional den, and loads of storage - perfect for guests, teens, or extended family. Radon mitigation system installed for peace of mind. Enjoy your backyard oasis with interlocked patio, and uninterrupted views of the pond and walking trails premium lot in every sense. Close to parks, top-rated schools, shopping, trails, and transit this is luxury living in one of Kanata's most desirable neighborhoods. (id:29090)
74 Madelon Drive
Ottawa, Ontario
Welcome to 74 Madelon , END UNIT townhome, offering a perfect blend of comfort and convenience. Boasting a rare DOUBLE-CAR GARAGE and additional parking spaces on the driveway. The open-concept main floor is designed for modern living with a cozy gas fireplace, well-appointed kitchen includes a generous pantry, leading to a large, fully fenced backyard ideal for out door gatherings. The second floor offers 3 bedrooms, 2.5 bathrooms including an ensuite 4pc bathroom. and laundry room for added convenience. The finished basement is a standout, a versatile playroom or family room, and ample storage. Ideally located within walking distance to schools, public transport and other amenities. Don't miss this exceptional home in a sought-after neighbourhood! (id:29090)
316 Hazel Crescent
The Nation, Ontario
The open house will be held at 136 Giroux Street (Limoges), Sunday July 27th from 2p.m. to 4p.m. Welcome to Terra Nova I. This thoughtfully designed townhome where luxury and practicality come together seamlessly. The bright, open-concept layout features a spacious kitchen with quartz countertops, cabinets extended to the ceiling and sleek black handles. The generous living room flows effortlessly into the dining area, which leads to a private outdoor terrace ideal for entertaining. Stylish pot lights throughout the main floor enhance the elegant finishes, while central AC ensures year-round comfort. Upstairs, you'll find three comfortable bedrooms, including a master suite with walk-in closet for added convenience. A well-placed laundry room on the second floor makes laundry day a breeze, eliminating the need to climb multiple flights of stairs. The main bathroom features a modern bath base with ceramic walls, and the basement comes with a plumbing rough-in, offering future potential for customization. From top to bottom this house is filled with thoughtful upgrades and refined details, providing the perfect environment for creating lasting memories. Located in the thriving community of Limoges, you'll be just steps from the brand-new sport complex, the serene Larose Forest, and the exciting Calypso Park. Don't miss the opportunity to make this beautiful townhome yours! Schedule your showing today! (id:29090)
167 Wallace Street
Merrickville-Wolford, Ontario
Welcome to this 2024-built Wellington townhome by Parkview Homes, nestled in the charming & historic village of Merrickville. This meticulously crafted home offers an ideal blend of modern comfort & small-town charm, perfect for families or those seeking a peaceful retreat. Inside discover a thoughtfully designed layout. The main floor boasts an open-concept living area, seamlessly connecting the spacious kitchen, dining, & living rooms ideal for entertaining & everyday living. Enjoy the warmth & character of wide-plank laminate flooring throughout the main level.The contemporary kitchen features stainless steel appliances, a convenient island, ample cabinetry, & an upgraded backsplash, ready for your culinary adventures. Upstairs, you'll find 3 generously sized bedrooms, including a private primary suite complete with a walk-in closet & a 3-piece ensuite bathroom . A second full bathroom serves the additional bedrooms, & for ultimate convenience, laundry is also located on the 2nd floor. A convenient powder room is located on the main floor. The added bonus of a finished family room in the basement provides versatile space for a home office, media room, or play area, offering even more room to relax & unwind. This ENERGY STAR certified home ensures lower utility bills, enhanced comfort with superior insulation & triple-glazed windows, & a reduced environmental footprint. Additional features include an asphalt driveway, a pressure-treated wood deck, & a fully landscaped yard. Enjoy the added tranquility & privacy provided by the storm water pond located directly in the backyard, offering a peaceful natural backdrop & no rear neighbours. Located in the desirable Merrickville Grove community, you're just a short 5-minute stroll to the picturesque Rideau Canal, quaint shops, delightful eateries, & all the historic beauty Merrickville is renowned for. The community also features a convenient parkette, perfect for leisurely strolls or a place for children to play. (id:29090)
547 Anchor Circle
Ottawa, Ontario
Welcome to this stunning Minto Magnolia 'Elevation C' model, a beautifully designed corner unit in the prestigious Mahogany community of Manotick. With 2,994 sq ft of refined living space, this home blends modern design with everyday comfort and functionality. Step inside to a spacious, light-filled foyer with high ceilings and hardwood flooring that flows seamlessly throughout the main floor, up the stairs, and along the upper hallway. The open-concept living room, dining area, and kitchen are unified by elegant finishes - perfect for hosting or relaxing. Anchored by a gas fireplace, the living space feels warm and inviting and the kitchen is a chef's dream with quartz counters, stainless steel appliances, a 6-burner gas stove, sleek white cabinetry, and a generous island with undermount sink and breakfast bar. A pantry provides ample storage, and a separate eating area opens to the backyard through patio doors, ideal for indoor-outdoor living. A main floor den offers a quiet retreat or productive workspace. Tucked away, the mudroom features a large closet and inside access to the double garage, keeping life organized and clutter-free. Upstairs, plush carpeting adds comfort to four spacious bedrooms. The primary suite is a serene escape with two walk-in closets and a luxurious ensuite offering double sinks, a soaker tub, and a glass shower. Bedrooms 2 and 3 share a modern Jack & Jill bathroom, with Bedroom 3 also enjoying a walk-in closet. Bedroom 4 features its own ensuite and walk-in closet - ideal for guests or teens. A second-floor laundry room with front-load washer/dryer and built-in shelving makes laundry day effortless. The unfinished basement provides excellent storage and endless potential. Out back, enjoy a quiet, open lawn - perfect for play or relaxation - while the front features a charming covered porch, ideal for morning coffee or evening unwinding. Near parks, schools, shopping, transit, Hwy 416, and golf - everything you need just minutes away. (id:29090)
00 Upper Dwyer Hill Road
Ottawa, Ontario
Located on Upper Dwyer Hill Rd in rural west Ottawa, this expansive 200-acre parcel offers a compelling blend of natural beauty, usable space, and long-term potential. With dry, mostly open terrain, year-round road access with hydro at the lot line, and 50 acres of mature red and white pine, the property is well-positioned for a variety of end uses. Currently used for equestrian trails, its ideal for those seeking land for recreation, farming, or the opportunity to build their forever home in a peaceful, private setting. Located just 10 minutes from Stittsville, Kanata, Carleton Place, and Almonte, with convenient access to major highways, the site offers strong lifestyle and investment appeal. It also benefits from proximity to high-voltage transmission lines, presenting potential for renewable energy development. Zoned RU (Rural Countryside) with a wide range of permitted uses, this is a rare opportunity to secure versatile rural land in a steadily growing corridor. (id:29090)
00 Upper Dwyer Hill Road
Ottawa, Ontario
Located on Upper Dwyer Hill Rd in rural west Ottawa, this expansive 200-acre parcel offers a compelling blend of natural beauty, usable space, and long-term potential. With dry, mostly open terrain, year-round road access with hydro at the lot line, and 50 acres of mature red and white pine, the property is well-positioned for a variety of end uses. Currently used for equestrian trails, its ideal for those seeking land for recreation, farming, or the opportunity to build their forever home in a peaceful, private setting. Located just 10 minutes from Stittsville, Kanata, Carleton Place, and Almonte, with convenient access to major highways, the site offers strong lifestyle and investment appeal. It also benefits from proximity to high-voltage transmission lines, presenting potential for renewable energy development. Zoned RU (Rural Countryside) with a wide range of permitted uses, this is a rare opportunity to secure versatile rural land in a steadily growing corridor. (id:29090)
1610 Linkland Court
Ottawa, Ontario
Stunning 4+1-bedroom bungalow located in the heart of Cumberland. The exterior features a blend of stone and stucco, a stamped concrete walkway, an interlock front patio, pot lights under the eavestrough, and a paved driveway leading to a spacious triple-car garage. The home is beautifully lit at night and maintained with a full sprinkler system. Grand entrance w/cathedral ceilings and a tiled foyer that opens to a thoughtfully designed layout w/8-foot doors &detailed trim. Rich hardwood through the main level, including the elegant dining area. The expansive living room boasts floor-to-ceiling windows and a custom media wall featuring a gas fireplace and built-in shelving. The gourmet kitchen is a chefs dream, w/a large centre island, quartz countertops, stainless steel appliances, wall oven, gas cooktop, wine fridge, pot drawers, and a walk-in pantry. The bright and spacious eating area overlooks the backyard and offers easy access to the adjacent den. A main floor office provides a professional space, while the conveniently located laundry rm adds to the home's practicality. A unique highlight of this home is the private guest suite with its own side entrance, a comfortable bedroom, & 3-piece ensuite. Two additional bedrooms on the main floor share a 5-piece Jack and Jill bath. The luxurious primary suite features French doors that open to the backyard, a walk-in closet, spa-inspired ensuite w/soaker tub, dual sinks, quartz countertops, and a large glass walk-in shower. The fully finished lower level offers a bedroom, a den, a flex rm ideal for a home gym or recreation space, and a workshop area with plenty of storage. A separate staircase provides direct access from the basement to the garage. outside private resort-style yard w/stamped concrete patio, natural gas BBQ hookup, gazebo and an outdoor fireplace w/a built-in fire pit. The heated in-ground pool is fully fenced with a dedicated pool shed and an additional storage shed. Style, Function & Luxury await. (id:29090)
3612 Chretien Street
Alfred And Plantagenet, Ontario
Opportunity knocks with this HALF ACRE WATERFRONT LOT on a quiet cul-de-sac overlooking the Ottawa River! Build your dream home in this peaceful area with unobstructed views of the Ottawa River! Surrounded by nature and just steps from the water, it's the ideal location for anyone who loves serene surroundings and wants a home that perfectly fits their lifestyle. All services available at property line. Look forward to days spent kayaking, boating, fishing...all without leaving your property! Just 10 minutes from Rockland and 35 minutes from Ottawa! Don't miss the chance to make this great lot the basis of your fantastic waterfront home! (id:29090)
12 Cedar Park Street
Ottawa, Ontario
This beautifully maintained 3-bedroom, 2.5-bathroom detached home is perfectly situated in a quiet, family-friendly neighborhood with easy access to schools, parks, shopping, and major commuting routes. Proudly offered for the first time, this one-owner home has been lovingly cared for by the same family since it was built. You'll appreciate the hardwood flooring throughout. no carpet in sight for a clean, modern, and cohesive feel. The bright and spacious main floor features a warm and inviting living room with a cozy gas fireplace, a functional kitchen with a breakfast nook, and a separate dining area ideal for family dinners and entertaining. Upstairs, you'll find three generously sized bedrooms, including a tranquil primary suite complete with a private ensuite featuring a soaker tub and walk-in closet. Two additional bedrooms and a full bathroom provide ample space for family or guests, along with the added convenience of a second-floor laundry room. The unfinished basement offers endless possibilities. Design your dream rec room, home gym, office, or additional living space to suit your lifestyle. Step outside into your private backyard retreat, where you'll find a fully enclosed hot tub for year-round enjoyment. A double-car garage offers secure parking and plenty of storage. This centrally located home offers the perfect blend of comfort, convenience, and future potential. Don't miss the opportunity to make it yours! (id:29090)
201 - 10 Mcarthur Avenue
Ottawa, Ontario
Be the FIRST to live in Unit 201 at 10 McArthur Ave a spacious 1 bedroom/ 1 bathroom apartment in a brand-new boutique 10-unit building. The unit features modern finishes, energy-efficient certified heat pump for heating and A/C, owned hot water tank (no rental fees), HRV system, and a full appliance package including fridge, stove with hood fan, dishwasher, microwave, and in-unit washer/dryer. The building offers secure FOB-only gated access, security cameras, and is fully fire-retrofitted. Located in a prime central location close to Rideau Centre, the Rideau River, Strathcona Park, the National Gallery, ByWard Market, and just 2.1 km from Ottawa U. Book your showing today! **Tenant pays hydro and tenant insurance. Parking available for $100/month on a first-come, first-serve basis (3 spots total) (id:29090)
203 - 10 Mcarthur Avenue
Ottawa, Ontario
Be the first to live in Unit 203 at 10 McArthur Ave a spacious, premium 2-bedroom, 2-bathroom apartment in a brand-new boutique 10-unit building. This unit offers a private ensuite, walk-in closet, two balconies, modern finishes, an energy-efficient certified heat pump for heating and A/C, owned hot water tank (no rental fees), HRV system, and a full appliance package: fridge, stove with hood fan, dishwasher, microwave, and in-unit washer/dryer. The building features secure gated FOB-only access, security cameras, and full fire retrofit. Centrally located near the Rideau Centre, Rideau River, Strathcona Park, National Gallery, ByWard Market, and only 2.1 km from Ottawa U. **Tenant pays hydro and tenant insurance. Parking available for $100/month (3 spots total, first-come, first-served). Book your showing today! (id:29090)
211 - 354 Gladstone Avenue
Ottawa, Ontario
Welcome to 211-354 Gladstone - a boutique retreat in the heart of Centretown. This stylish 1-bedroom loft delivers smart design and modern finishes. Enjoy full-size stainless steel appliances, quartz counters, and a chic tiled backsplash in the kitchen. The open living area is brightened by floor-to-ceiling windows, while the spacious bedroom offers double closets. A contemporary bathroom and in-unit laundry round out the suite. Step outside to your private 150+ sq ft terrace, backing directly onto the lush interior courtyard amenity - ideal for low-maintenance outdoor living. The building also features premium amenities: concierge service, a fully equipped gym, stylish party room with kitchen and pool table, and a theatre screening room for movie nights or the big game. Offered semi-furnished and located in a walkable, vibrant neighbourhood, this rental is perfect for the young professional seeking a peaceful and inspiring city space. Plan to vis (id:29090)
14 Hackney Private
Ottawa, Ontario
Welcome to 14 Hackney Private nestled in the heart of Stittsville, this spacious 3 bed + den, 3.5-bath townhome spans approximately 2,230sqft + 378sqft fully finished basement in a sought-after private enclave. The open concept main floor features beautiful hardwood floors, 9 ceilings, stainless steel appliances, a walk-in pantry, and a chic backsplash. Upstairs, unwind in the large den next to the generous master suite with walk-in closet, double-vanity ensuite, soaker tub, and glass shower. Two additional bedrooms and a main bath. The fully finished basement includes a fourth bathroom ideal for guests, home office, or extra living space. Located next to parks, trails, schools and essential amenities, this location offers it all! Don't miss the chance to make this your next home! (id:29090)
5 - 120 Murray Street
Ottawa, Ontario
This spacious and private 1-bed apartment in the Byward Market features a bright living room, one generous-sized bedroom and practical kitchen. Perfect for a couple or a single professional. Nearby Public Transit, Bordeleau Park, the Ottawa River, Byward Market, Global Affairs, and the Ontario/Quebec border. Required upon the signing of the lease: Rental Application, Credit Check, References, and First and Last Month's Rent. Heat and Water included - Hydro extra. (id:29090)
335 Hamilton Road
Russell, Ontario
Welcome to one of Eastern Ontarios most pristine and impressive equestrian estates. Located just outside the desirable village of Russell, this exceptional 100-acre, tile-drained property is a rare opportunity to own a fully equipped, multi-income equestrian compound offering outstanding facilities and proven income stability. At the heart of the estate is a beautifully renovated 2,600 sq ft two-storey home. The residence offers 3 spacious bedrooms, 3 bathrooms, soaring vaulted ceilings, and an open-concept layout filled with natural light. Hardwood floors, a custom kitchen, and modern finishes offer comfort and style for luxurious country living. Designed for equestrian excellence, the main barn includes 16 stalls, a wash station, bathroom and a climate-controlled 730+ sq ft office - perfect for operating your business. The second barn is home to the long-standing Russell Equine Veterinary Service and includes 11 additional stalls - generating reliable, long-term lease income. The manicured grounds balance beauty and functionality, with a professionally built half-mile stone dust training track, 5 run-in sheds with hay storage and heated water bowls, multiple well-fenced paddocks, on-site manure composting, a private on-site switching power station, and approximately 30 acres of premium-quality hay production. Additional features include three wells, three septic systems, professionally designed and maintained gardens, a hay barn, and many more thoughtfully curated features. With diverse income streams producing a strong six-figure annual return and supported by turnkey infrastructure, this property presents a rare blend of luxurious lifestyle, solid investment potential, and efficient operations. This is more than a farm - its a legacy estate for the discerning equestrian buyer. To view a list of comprehensive detailed features, please click the multimedia link. (id:29090)

