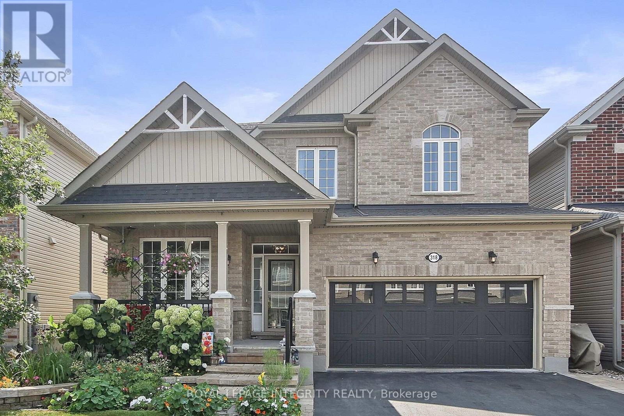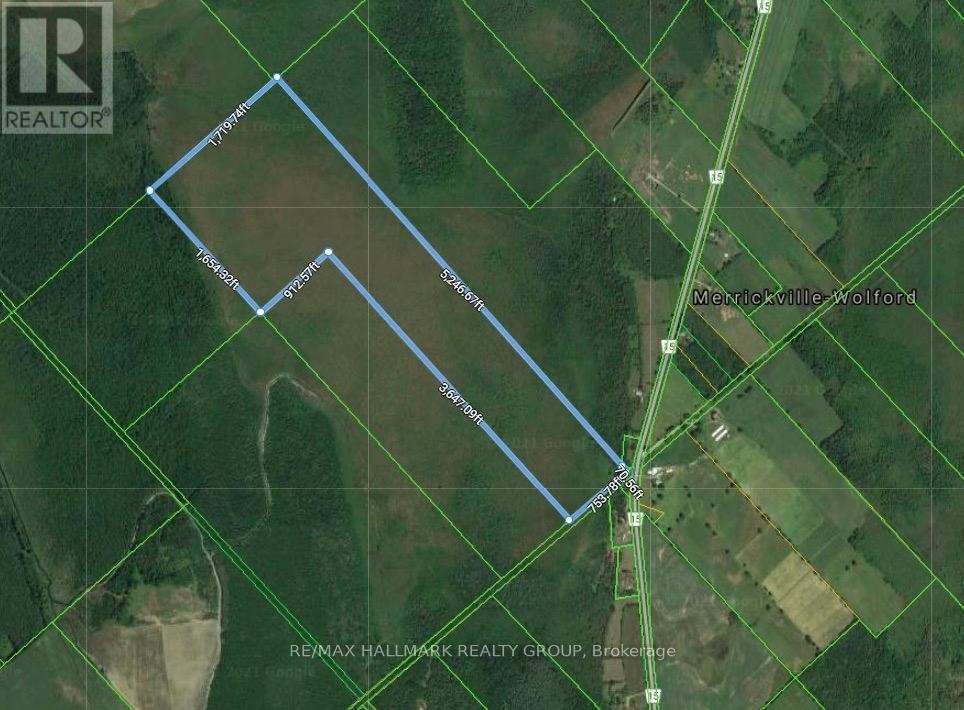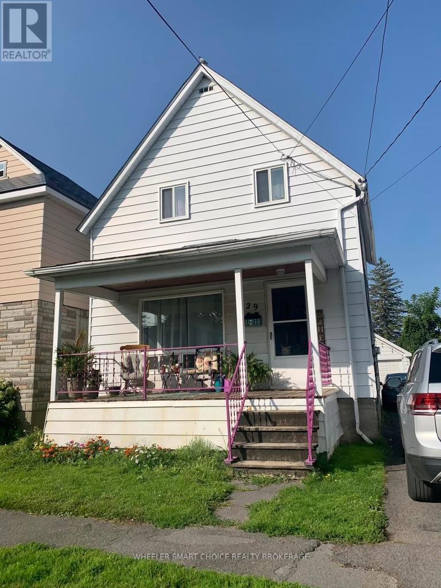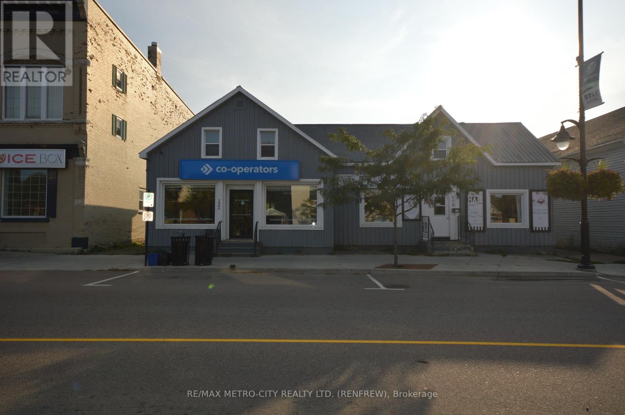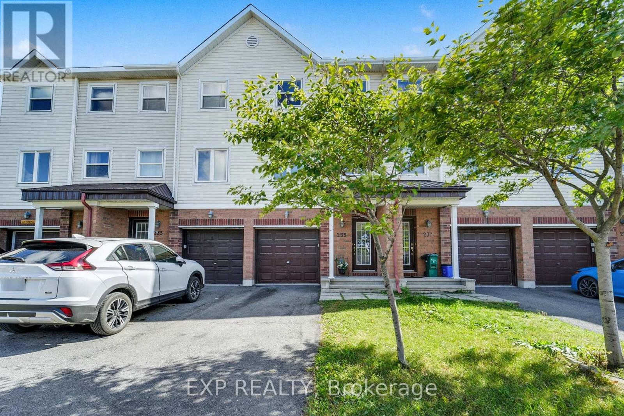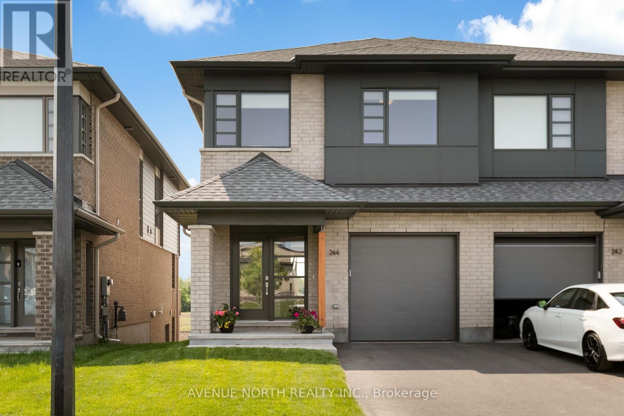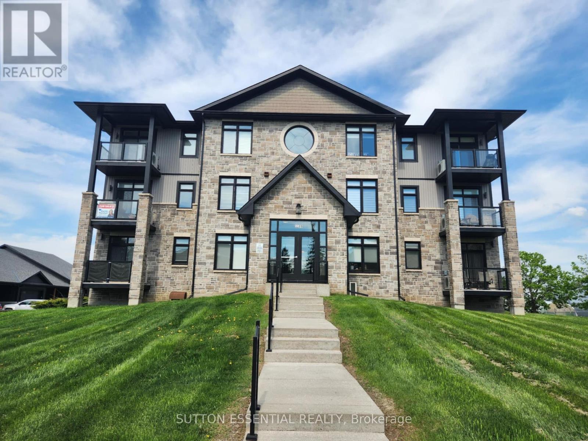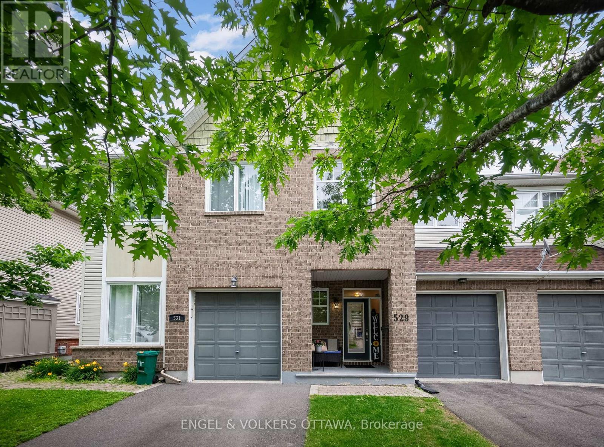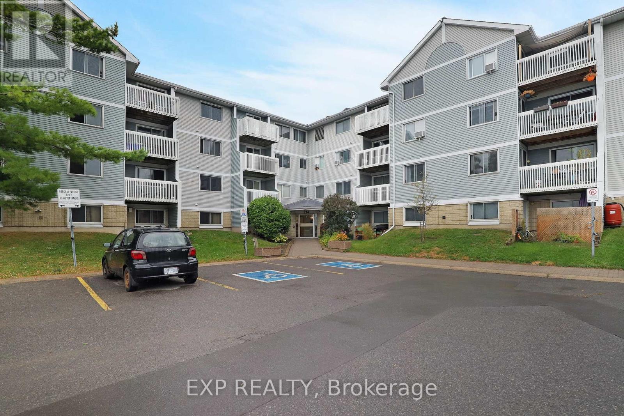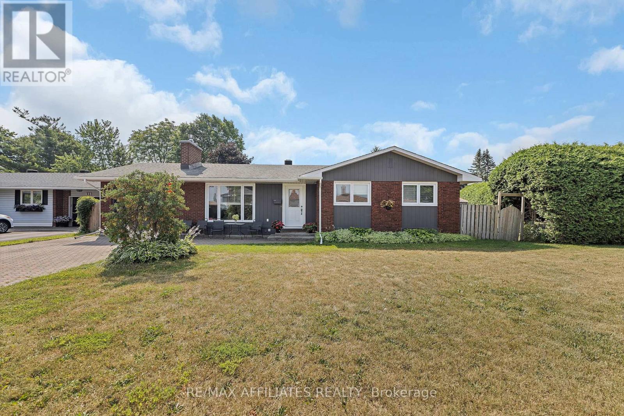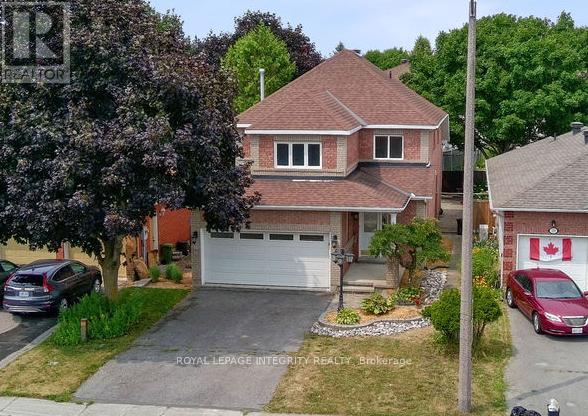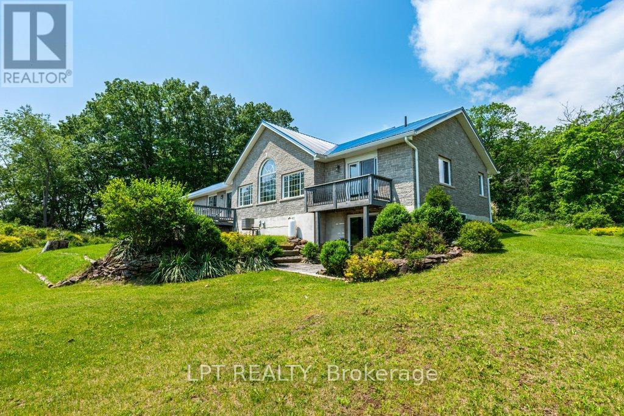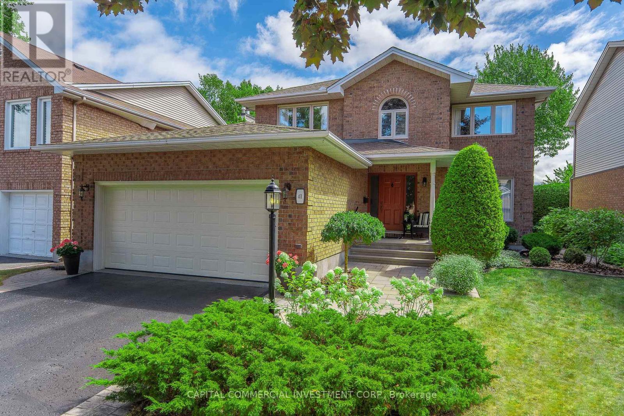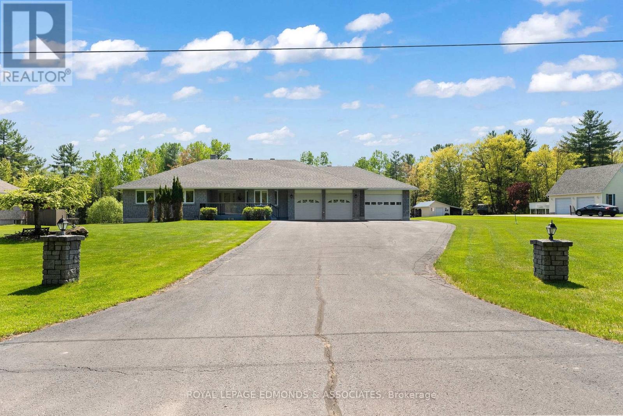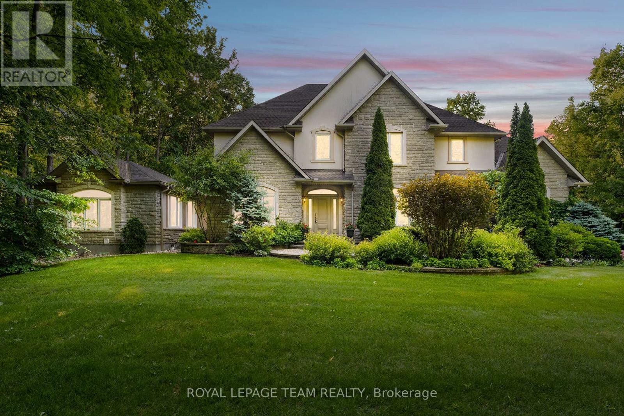23 Trillium Avenue
Ottawa, Ontario
Welcome to this well-maintained and versatile family home! Offering 5 spacious bedrooms (3 upstairs, 1 on the main level, and 1 in the finished basement) and 2 full bathrooms, this property is ideal for families of all sizes or those seeking extra room for a home office or study space. The main floor features a bright, open-concept living and dining area, highlighted by a cozy fireplace, perfect for gathering with loved ones. A convenient main-level bedroom provides flexibility for guests or multi-generational living. The unique split-level design includes a generous recreation room with a second fire place - an inviting spot for entertaining, movie nights, or simply relaxing at the end of the day. Set on an impressive 100 x 150 ft lot in a desirable and growing neighbourhood, this home offers abundant outdoor space for gardening, play, or future possibilities. A double car garage adds both convenience and value, providing ample room for vehicles, storage, or hobbies. Close to transit, schools, and amenities, this is a rare opportunity to enjoy space, comfort, and a fantastic location, available for immediate occupancy. (id:29090)
113 - 915 Elmsmere Road
Ottawa, Ontario
Beautiful two-bedroom w/walkout deck & direct access entry, foyer w/front hall closet, colonial doors & classic baseboards, remodelled kitchen w/tile backsplash, double sink, wine rack, serving station, multiple drawers & valance lighting, open dining area w/horizontal fireplace & passage to kitchen, living room w/wide plank luxury vinyl flooring, a stylish feature wall, multiple east-facing windows & passage door to access a private covered deck/balcony, updated four-piece bathroom w/raised box sink, custom vanity & ceramic-tiled tub surround, 2 spacious bedrooms w/double-door closet, plus bedroom corridor w/2 sided walk-in storage & linen closet, comfortable radiant heating & wall-unit heat pump for air conditioning, exceptional amenities: secure front lobby, separate saunas, two guest suites, party room, outdoor pool, large laundry facility, locker and parking, plus updated common areas & hallways, walking distance to recreation, transit, tennis courts, shopping & eateries, condo fees include: Heat, Hydro, Water & building insurance, quick occupancy is available, 24 hour irrevocable on all offers. (id:29090)
316 - 808 Bronson Avenue
Ottawa, Ontario
Modern Condo in Prime Central Location Near the Glebe, Dows Lake & Carleton University. This bright and stylish condo offers the perfect blend of location and lifestyle. Nestled just minutes from the Glebe, Lansdowne, Dows Lake, and Little Italy, you're surrounded by great shopping, restaurants, coffee shops, parks, and transit access. Inside, the unit boasts 9' ceilings, wide plank hardwood floors, and large light-filled windows that make the open-concept living space feel airy and welcoming. The kitchen is well-appointed with granite countertops, 6 appliances, plenty of storage, and a spacious island with breakfast bar, perfect for casual dining or entertaining. Step out onto your private balcony or enjoy the convenience of in-unit laundry. The building includes bike storage, a fitness room, and a guest suite for when friends or family visit. Whether you're a first-time buyer or an investor looking for a quality unit in a high-demand location, this is a fantastic opportunity. Parking is rented from the condo corporation. (id:29090)
318 Everglade Way E
Ottawa, Ontario
Resort-Style Walkout Living in Bridlewood. Tucked in a quiet, family-friendly area in Bridlewood just steps from parks, tennis courts, recreation, walking trails, & shopping, this exceptional Glenview Legacy Quinn model reimagined offers over 3,800sqft of luxurious living & a resort-style backyard you'll never want to leave. Thoughtfully designed with a full-size residential elevator, widened doorways, & barrier-free access on every level, this home is ideal for multi-generational living or accessibility needs. Inside, you'll find 9-ft ceilings & 8-ft doors on both the main & second floors, creating a bright, open feel throughout. The chef's kitchen is the heart of the homefeaturing a gas range, premium finishes, & a built-in coffee station with a dedicated water line. The upper level offers two oversized primary-style bedrooms, each with its own ensuite. The main primary includes a 5-piece spa bathroom & double walk-in closets, while bedroom two features its own private ensuite & walk-in closet & spacious third bedroom with walk-in closet, 2nd floor laundry, & large linen closet complete the 2nd floor. A fully finished walkout basement opens directly into your private backyard oasisFeaturing: Heated saltwater in-ground pool, Hot tub tucked under a pergola-covered upper deck. Tiki hut, firepit lounge, & stamped concrete patios. Spiral staircase & custom concrete stairs from the front yard to the backyard. Artificial turf for low-maintenance beauty. Direct gas lines for BBQ & fire features, no propane needed. Additional features include: Potential for 1-2 additional bedrooms in the lower level. Smart irrigation system maintaining vibrant front gardens & flower beds. Elegant interlock pathways & professionally edged landscaping. Wheelchair-accessible layout across all levels. This is more than a home, it's a lifestyle. Homes of this caliber, with such thoughtful upgrades & resort-style amenities, are rarely available in Bridlewood. Check out the attached video! (id:29090)
13208 County 15 Road
Merrickville-Wolford, Ontario
Outstanding Recreational Property for Nature Enthusiasts and Hunters! Expansive 132-acre property, located just 8.5 km S. of Merrickville, is the ultimate escape for outdoor recreation w minimal expenses. 50 minutes from Ottawa, 26 km from Hwy 401 (Exit 705). 217 ft frontage on County Rd 15, provides easy access to a natural haven ideal for hunting, hiking, cross-country skiing, and wildlife observation. The property comprises of 2 parcels: 1/10 acre zoned Rural + 131.9 acres designated Wetlands, featuring a rich mix of woodlands & diverse wildlife habitat. Currently registered under the Conservation Land Tax Incentive Program $50/yr (annual re-application required to maintain this benefit). Equipped w 2 hunting blinds & includes a 37-ft 1989 Winnebago Elandan Motorhome RV (sold as-is), offering a ready-made base camp. Trails and wetlands enhance the experience and opportunities to explore this natural landscape. Access to the property is by appointment only. NOTE: This property consists of 2 lots - PIN:681050104 LEGAL DESCRIPTION: PT LT 17 CON 4 WOLFORD AS IN PR191038; MERRICKVILLE-WOLFORD (130.386 ac) & PIN:681050122 LEGAL DESCRIPTION: PT LT 16 CON 5 WOLFORD PT 1 15R9822; MERRICKVILLE-WOLFORD (0.287 ac) (id:29090)
143 Yearling Circle
Ottawa, Ontario
Welcome to 143 Yearling Circle. This beautiful open concept home in the sought after community of Richmond. Lovely 3 bedroom, 2.5 bath townhome with 9ft ceilings on the main floor and a fully finished basement. Cozy porch leads through to a welcoming foyer with a walk-in closet, a powder room is conveniently located on the main floor next to the inside entry from the garage. Open-concept living area with tons of natural light. Separate dining room, large U-shaped modern kitchen with quartz counter tops, modern cabinets, pantry, SS appliances & cozy breakfast nook with patio door lining the back wall makes for a bright room! Cozy up by the gas fire place in the living area. The 2nd floor is where you will find your primary bedroom with a 3 piece ensuite & walk-in closet. Laundry room, full bath & two generous sized bedrooms complete the 2nd level. Fantastic location close to some of the cities best rated schools. A MUST SEE! (id:29090)
29 Baldwin Avenue
Cornwall, Ontario
NOW VACANT! SHORT CLOSING! Excellent affordable family home in the Le Village district. Close to the water front, bike path, parks, college and shopping. Numerous updates including a professionally installed kitchen, updated flooring, bathroom, most windows, most interior doors, Single car garage, large back yard and front porch. Perfect home for first time buyers and better than renting. (id:29090)
118/122 Raglan Street S
Renfrew, Ontario
One building with two commercial incomes, 118 is a Health Care Salon and 122 is used for service. Parking at the back of the property as well as 3 hour parking on the street in front of the property. Updates include the roof and natural gas furnace. Survey is available. Please allow 48 hours notice for all showings. Please allow 48 irrevocable on all offers. (id:29090)
235 Kennevale Drive
Ottawa, Ontario
Welcome to 235 Kennevale Drive, a beautifully maintained 3-bedroom, 2.5-bathroom freehold townhouse located in the highly sought-after, family-friendly neighbourhood of Barrhaven. This bright and spacious three-storey home offers a functional layout perfect for any family size. The main level features a generous foyer, inside access to the garage, and a versatile family room/loft with walkout access to a private backyard. The second level boasts an open-concept design ideal for modern living, with a well-appointed kitchen featuring laminate countertops, stainless steel appliances, and ample cabinetry, seamlessly flowing into the sun-filled dining and living areas. This level also includes a convenient laundry room and 2-piece powder room. Upstairs, the spacious primary bedroom offers a walk-in closet and private ensuite, while two additional bedrooms and a full 3-piece bathroom provide flexible space for children, guests, or a home office. An added bonus is an unfinished basement (fourth level) for extra storage. Enjoy the comfort of recent updates including new A/C (2023), dishwasher (2023), and eavestroughs (2024), all with NO CONDO FEES. Located close to parks, top-rated schools, shopping, public transit, and with easy access to Highway 416, this home offers the perfect balance of comfort, convenience, and community. (id:29090)
14 Davison Avenue
Brockville, Ontario
When you step into 14 Davison, you will immediately feel the creative possibilities begin to unfold. This mid-century, 4-level split design offers an impressive 2,607 sq. ft. of finished living space (as per MPAC)ideal for a growing family or even a multi-generational household. With the renewed popularity of split-level homes thanks to open-concept design trends, this property presents the perfect opportunity to bring your vision to life.The spacious and welcoming foyer opens to soaring vaulted ceilings and airy, open spaces. A generous living room, anchored by a natural gas fireplace, is perfect for cozy evenings. The large eat-in kitchen provides extensive cabinetry and flows seamlessly into a back mudroom. To the left, an additional living space ideal for a home office, and features patio doors leading to what could be your future backyard oasis.Upstairs, the primary suite offers large closets and a private ensuite, complemented by two additional bedrooms and a charming retro 4-piece bathroom. The lower level provides even more living space with a family room warmed by another gas fireplace, a laundry area, a convenient bathroom, and access to an expansive crawl space with remarkable storage capacity. Set on a 69.58 x 120 lot, the property offers plenty of outdoor potential. The in-ground pool requires a new liner and updated mechanicals, but could be beautifully restored into a private summer retreat. Located in Brockville's popular east-end residential community, you are just minutes from the majestic St. Lawrence River, the downtown core, and all amenities. With quick access to Hwy 401, commuting has never been easier.This is your chance to re-imagine a spacious mid-century home into something truly special ...full of character, comfort, and endless possibility. (id:29090)
244 Shuttleworth Drive
Ottawa, Ontario
Perfectly maintained Lynwood model by HN Homes with over $50,000 in upgrades such as an high-end kitchen finishes, concept home theatre, an upgraded fireplace mantle, red oak hardwood flooring throughout both floors, premium accent paint, and much more. Situated on a premium lot without front or rear neighbours and close to a shopping plaza and parks, this home offers approximately 2,300sqft of living space as well as a finished walk-out basement. Inside, a bright tiled foyer with a generous front closet flows into an open-concept main level. The living room combines a custom showpiece fireplace with a built-in TV niche perfect for entertaining. The chef-inspired kitchen is equipped with stainless steel premium brand appliances, a cooktop, an extended granite island, and abundant storage. Dimmable lighting adds a touch of ambiance for any occasion. Off the kitchen, enjoy the south-facing balcony with a gas BBQ hookup, ideal for outdoor dining and relaxing views of nature. Upstairs, the red oak hardwood flooring continues into three spacious bedrooms, each with blackout blinds. A versatile den/loft offers the perfect space for a home office or reading nook, with potential to convert into a fourth bedroom. The private primary suite includes electric blinds, a large walk-in closet, and a luxurious 5-piece ensuite with an upgraded freestanding tub, glass-enclosed shower, and double sinks. The entire home includes matching hardwood flooring, matching custom pot lights, and matching zebra blinds. The second-floor laundry has premium LG appliances and adds everyday convenience. The fully finished walk-out basement features soft carpeting, pot lights, two separate entries, and significant storage space, making it ideal for a home gym, media room, or potential in-law suite. A full bathroom rough-in is already in place for future development. No need to worry as eavestroughs have already been installed. This is a rare opportunity - don't miss out and schedule a showing today! (id:29090)
102 - 1109 Millwood Avenue
Brockville, Ontario
The right time is now to start living conveniently! Enjoy peace of mind when you opt to condo live - go on that vacation knowing your home is secure. 1109 Millwood is in a great location, close to many stores, restaurants, recreation and St. Lawrence College. This building boasts underground parking included in the purchase of the condo unit, where you can utilize the elevator to the main floor to reach your unit. There is plenty of visitor parking outdoors, a designated balcony for each unit with plenty of space for your patio furniture. Unit 102 has two bedrooms, a main 4PC bathroom as well as an ensuite with the "extras" - tiled shower with rainfall shower head and corner seat, heated towel bar and lighted mirror. The kitchen is open to the living and dining areas making the unit feel even more spacious, and the upgrades are beautiful. The Heritage Kitchen cabinetry installed in 2019 is just the start - from lighting, to the 6ft island with waterfall counters, induction stove top, wall oven and microwave, dishwasher, tiled backsplash, you will love it all. If you have hesitated with your decision on condo living, this is your sign to hesitate no more - make sure to view it in person! (id:29090)
221 Hawley Road
Merrickville-Wolford, Ontario
Welcome to this inviting 3-bedroom, 1-bathroom bungalow set on 2.7 acres of waterfront on peaceful Kilmarnock Island. With a durable metal roof and a detached 2-car garage, this home is as practical as it is charming. The basement provides plenty of storage, while the easy, gentle slope to the water makes the property ideal for all ages to enjoy. A beautiful bunkie by the shoreline and a dock already in place create the perfect setting for family fun, fishing, or simply relaxing by the water. Just down the road from the scenic Kilmarnock Locks and Kilmarnock Orchards, this property offers a cozy retreat in a truly picturesque location. (id:29090)
2063 Sandstone Crescent
Petawawa, Ontario
Welcome to this fully tenanted, beautifully designed home with two separate 3-bedroom units, each thoughtfully equipped with its own garage bay. Built with quality and efficiency in mind, the property includes owned hot water tank and ICF foundation walls up to grade for superior insulation and durability. The legal, conforming lower-level unit meets current fire and sound permeation codes, providing peace of mind for both owners and tenants. Upper unit rents for $1900/month, lower unit $1700/month. Perfect for investors or multi-generational living, this property offers modern construction and smart design in a sought-after Petawawa location. **Photos are of a similar model** (id:29090)
529 Devonwood Circle
Ottawa, Ontario
Welcome to 529 Devonwood Circle, where style, functionality, and comfort come together seamlessly in the sought after community of Findlay Creek. The open concept main level is perfect for both everyday living and entertaining, featuring updated hardwood floors, a spacious living room with a gas fireplace and large windows that flood the space with natural light. The adjacent kitchen (updated in 2018) showcases sleek cabinetry, quartz countertops, stainless steel appliances, and a central island, ideal for family gatherings. Just off the kitchen, the breakfast nook provides a peaceful spot for your morning coffee, while the dining area, highlighted by a stunning accent wall, is perfect for dinners. The main floor also offers a convenient powder room and inside access to your garage. Upstairs, the primary bedroom is complete with a stylish dark accent wall, ample closet space, and an abundance of natural light. The ensuite bath is equally inviting, with a full-sized tub and separate shower. Two additional bright and spacious bedrooms, a dedicated laundry room, and a full bathroom complete the second floor. The lower level features a cozy rec room, perfect for a kids play area, home theatre or home gym. This level also includes a spacious bedroom with an electric fireplace, perfect for a guest room, home office or an additional entertainment space. Being located on one of Findlay Creek's first streets means this propertys backyard is extra spacious, allowing for an expansive wooden deck and a large grass area, all surrounded by mature lush greenery that provides an added level of privacy. With easy access to schools, parks, shops, restaurants and recreational facilities - all while being surrounded by amazing neighbours, this is the ideal place to call home! (id:29090)
212 - 214 Viewmount Drive
Ottawa, Ontario
Well maintained and updated 1-bed/1-bath on the second floor with a private balcony overlooking the playground/park move-in ready and perfectly placed. Recent upgrades include new baseboard heaters and thermostats (Sept 2025), an updated kitchen and bathroom, newer in-unit washer/dryer, and a large walk-in closet. The layout flows from the kitchen into an open living/dining area, with great light and an easy walkout to the balcony. Practical perks: a bicycle storage room sits conveniently along the path between the building entrance, your nearby assigned parking space, and the unit.Steps to Metro, Best Buy, HomeSense, and Merivale Mall (with Farm Boy and full amenities); transit close by; and a short drive to Costco, Canadian Tire, and more everyday essentials. Surrounded by good schools, cafés, and walking trails, this is a affordable, move-in ready unit in a super convenient Borden Farm pocket ideal for first-time buyers, downsizers, or investors. 24 hour irrevocable on all offers. (id:29090)
14 - 478 Wilson Road
Clarence-Rockland, Ontario
Experience luxury waterfront living like never before at 478 Wilson Rd, Unit 14. Located just a few feet from the edge of the Ottawa River, this exceptional home offers uninterrupted views of the water and Gatineau Hills from every room bringing natures beauty into your everyday life. Designed to maximize light and scenery, the home features expansive triple-pane windows throughout, immersing you in natural surroundings no matter the season. The open-concept main floor showcases rich finishes and a thoughtful layout thats perfect for both everyday living and stylish entertaining. A standout feature is the seamless indoor/outdoor living space, ideal for enjoying the breathtaking landscape in total comfort. Enjoy radiant floor heating not only on the ground level but also throughout the second floor, ensuring cozy comfort year-round. Upstairs, the primary suite is connected to a truly spectacular 6-piece bathroom, a spa-inspired sanctuary that feels lifted from the pages of a design magazine.Whether you're enjoying coffee by the water in the morning or taking in breathtaking sunsets in the evening, this home offers a rare blend of luxury, comfort, and natural beauty, just minutes from all the amenities of Clarence-Rockland. Don't miss your chance to make it yours - book a private showing today! (id:29090)
11 Tripp Crescent
Ottawa, Ontario
Lovely 3 bedroom bungalow on a large, fully fenced and hedged corner lot in sought after Barrhaven. Walking distance to 3 schools and a shopping center. Features include hardwood throughout the main level, separate living and dining rooms, a newer gas fireplace, a large bright kitchen. Fully finished basement. Single car garage with oversized fully interlocked driveway with parking for 4 vehicles. Upgrades include windows 2022, Front and back doors 2022, Roof 2012 and furnace 2024. Five appliances included. (id:29090)
231 Mountshannon Drive
Ottawa, Ontario
Welcome to 231 Mountshannon Dr., a beautifully appointed all-brick former model home. From the moment you step into the elegant foyer, you'll appreciate the warmth and thoughtful design that flows throughout. The open-concept layout is ideal for both everyday living and entertaining, with hardwood and tiled flooring leading you through the bright living and dining areas.The heart of the home is the elegant kitchen, which features quartz countertops, a well-sized breakfast area, and pot lighting. The sun-filled family room, warmed by a gas fireplace, is a perfect space to relax. The home has been freshly painted throughout and features stylish light fixtures and pot lights on both the main and second floors.Upstairs, you'll find four spacious bedrooms, including a generous primary suite that offers a luxurious, spa-inspired 4-piece ensuite. Outside, a beautifully landscaped backyard with a patio is ideal for outdoor gatherings. The home also features a spacious double-car garage with ample storage and a large, finished basement, offering endless potential for customization.This home offers true comfort and style in an exceptional location. It's within walking distance of Longfields Square, close to top-rated public and Catholic schools, and just a one-minute walk to a beautiful public park. Don't miss out on this incredible opportunity! (id:29090)
130 Hawkeswood Drive
Ottawa, Ontario
NO REAR Neighbour! Rarely END UNIT 4 Beds, 3 Baths & Over 2,200 Sq. Ft. Townhouse showcasing designer finishes and a private backyard retreat. Elegant main level with 9-ft ceilings, rich hardwood floors, pot lights, and a chef-inspired kitchen featuring granite counters, SS appliances, and ample cabinets. A stylish mudroom with laundry adds convenience. Upstairs, the primary suite offers a walk-in closet and spa-worthy 5 piece ensuite with double sinks, frameless glass shower & soaker tub. Three additional bedrooms and a full bath complete this level. The finished basement boasts a cozy gas fireplace and abundant storage. Step outside to your private oasis with a composite deck and natural gas BBQ line. Close to top schools, shops, dining, parks & transit. Don't miss out and book a showing now! (id:29090)
32 Chisamore Pt Road
Gananoque, Ontario
Welcome to your private oasis on 6.14 acres overlooking the St. Lawrence River in picturesque Gananoque. This thoughtfully designed 3-bedroom, 2-bath bungalow combines contemporary finishes with an abundance of natural light. Large picture windows frame breathtaking water views and flood the open-concept living and dining areas with sunshine. Quality craftsmanship is evident throughout, from the sleek, carpet-free flooring to the neutral palette that invites personalization.The primary suite is a sanctuary of comfort and convenience, featuring a spacious walk-in closet and a spa-inspired ensuite with walk-in shower and jacuzzi tub. Two additional bedrooms share a beautifully appointed main bathroom, each offering ample closet space and bright, airy proportions. Patio doors off the living room open directly onto an expansive deck ideal for morning coffee or entertaining while you take in river panoramas.Downstairs, the 9-foot ceilings and walk-out basement await your finishing touches. Design a home theater, gym or guest suite the possibilities are limited only by your imagination. Outside, the lushly landscaped grounds include mature trees, manicured gardens and generous lawns. A double-car garage provides secure storage, while the property's size and configuration offer the potential for a severance. Whether you seek a year-round family home, a weekend getaway or an investment opportunity, this unique bungalow blends modern style with enduring appeal in one of Ontario's most sought-after waterfront communities with great neighbours. Schedule your private viewing today! (id:29090)
41 Tower Hill Crescent
Ottawa, Ontario
Welcome to this impeccably maintained 4 bed / 4 bath home on a quiet crescent in Bridlewood, blending modern design with timeless style. Upon entering the spacious entryway, the main floor showcases hardwood flooring, large windows with California shutters, and a floor plan that lends itself to growing families; boasting a sizeable living room, private dining room, convenient main floor laundry, powder room, and cozy sunken family room with gas fireplace. The expansive custom eat-in kitchen is freshly renovated with granite countertops, ample cabinetry and stainless steel appliances. The patio door from the eat-in kitchen provides easy access to the peaceful, south facing backyard, with large deck, creating the perfect setting for outdoor dining, relaxation, or entertaining. Surrounded by beautifully landscaped perennial gardens and a lush cedar hedge for maximum privacy, the backyard is a true retreat. Both the front and rear yards have been fully landscaped with the utmost detail in mind. The charming staircase to the 2nd floor is filled with sunlight from the updated skylight. Through French doors, the stunning primary suite awaits, featuring a spacious walk-in closet, a serene reading nook with window bench, and a beauty station. The open-concept ensuite is nothing short of luxurious, offering dual sinks, an open concept rain shower, heated floors and a spa-like atmosphere. An adjoining bedroom connected to the primary suite is ideal as a nursery, cozy retreat, or can be easily converted back to a private 4th bedroom. The secondary bedrooms have generous square footage conveniently located near the updated 4-piece bath. The fully finished lower level adds even more living space, including a large rec room, 3-piece bath, and generous storage area complete with built-in shelving. Access Bridlewood Park via public path on Tower Hill Crs. Located within walking distance to top-rated schools, shopping, recreation and more! Roof 2019. Furnace 2023, Windows 2015-2019. (id:29090)
40 Blue Danube Way
Laurentian Valley, Ontario
Uncover an unparalleled sanctuary on sought-after Cotnam Island, where sophistication meets serenity. This expansive bungalow offers four bedrooms, three baths, and an array of lavish amenities. Enter to find gleaming hardwood floors and an airy, open-concept design. The living room beckons with a rustic fireplace and sun-kissed windows, seamlessly leading to a picturesque backyard retreat complete with a tranquil pond. Indulge your culinary passions in the gourmet kitchen, boasting custom cabinetry and luxurious granite countertops. The primary suite awaits with its own spa-like ensuite and a generous walk-in closet. For the avid hobbyist, a three-car garage with drive-through convenient rear yard access provides ample space for storage and projects. Welcome to Cotnam Island, where each moment unfolds in a symphony of luxury and leisure. 24hrs irrevocable on all offers. (id:29090)
6005 Earlscourt Crescent
Ottawa, Ontario
Gated country estate, Rockcrest Manor. Easy access to downtown and the airport. Situated on a 2.11-acre estate lot in Manotick's Rideau Forest, this exceptional property embodies refined living. Enveloped by mature trees and thoughtfully landscaped grounds, it offers a rare blend of privacy, elegance, and natural beauty. The home's bright and expansive interior features timeless architectural details, including soaring ceilings, clerestory windows, hardwood floors, recessed lighting, and crown mouldings. The flowing layout on the main level is perfect for both family living and entertaining, with large windows that invite natural light. On the second level, four generously sized bedrooms include a distinguished primary suite with dual walk-in closets and a luxurious ensuite. The finished lower level offers additional living space to enjoy. The dedicated indoor pool has sealed access from the main home. Enjoy year round for aqua fitness, hydro therapy, relaxation and family fun. The exterior is equally impressive, blending landscaping and hardscaping within a peaceful woodland setting. Interlock stone walkways and patios provide elegant outdoor spaces for relaxation and entertaining, while meandering paths lead to a tranquil stone-edged pond, gardens, gazebos, and a greenhouse, creating a serene retreat. Additional features include a storage outbuilding, a detached garage that is ideal for a workshop, and an attached three-car garage. Located just moments from boutique shops, restaurants, and cafés of the charming village of Manotick, this remarkable property strikes the perfect balance of luxury and convenience. (id:29090)




