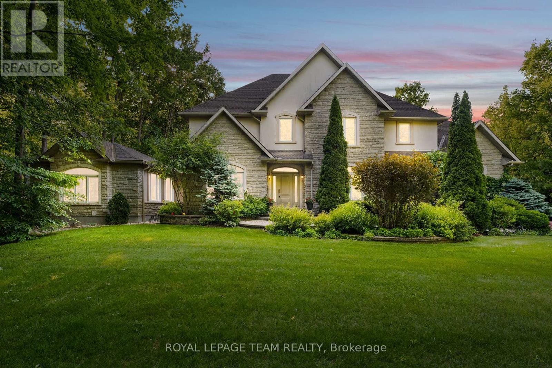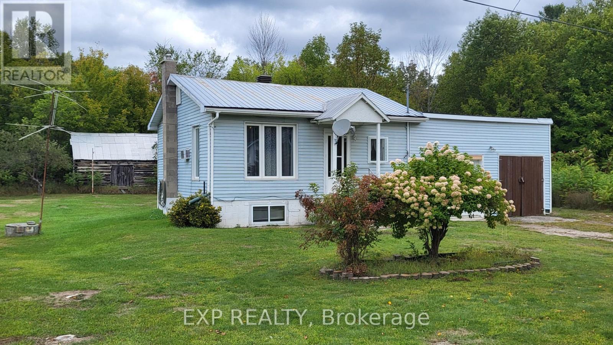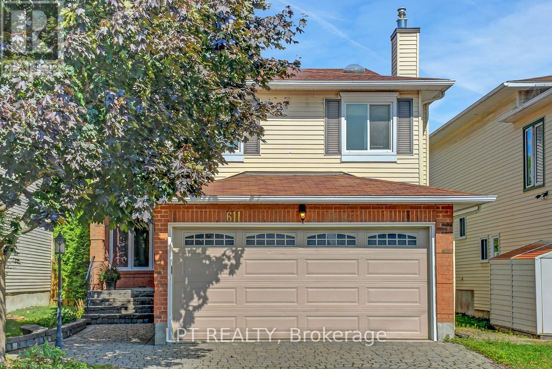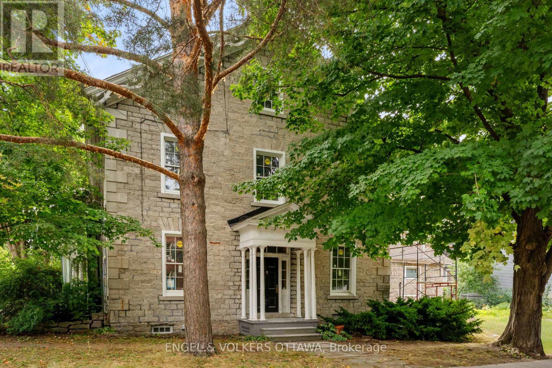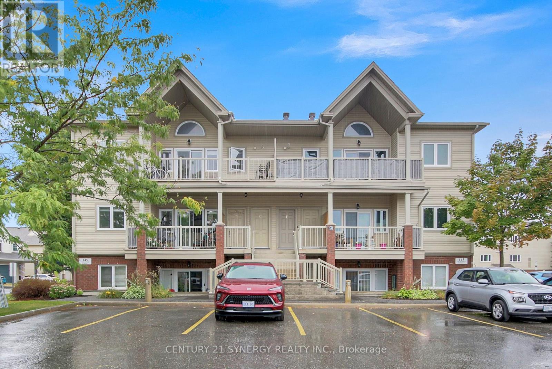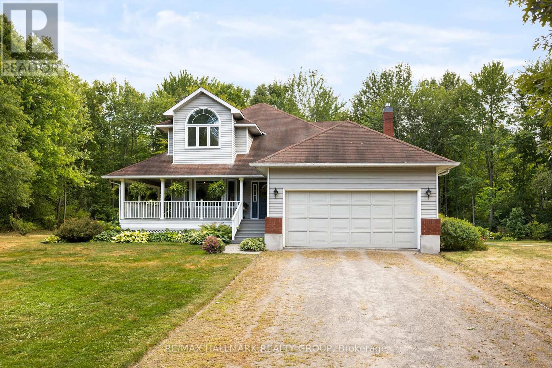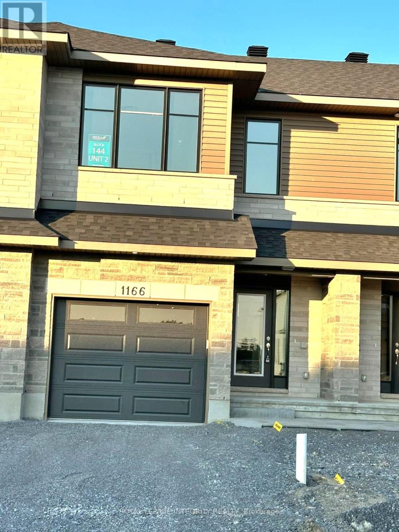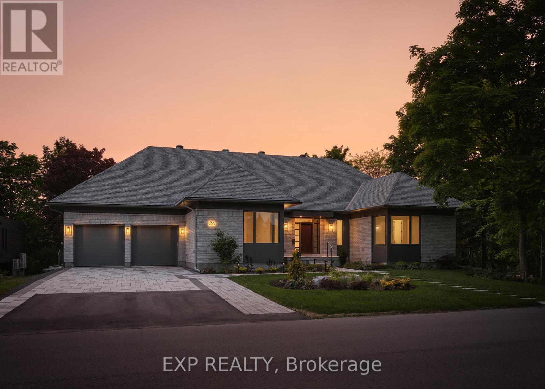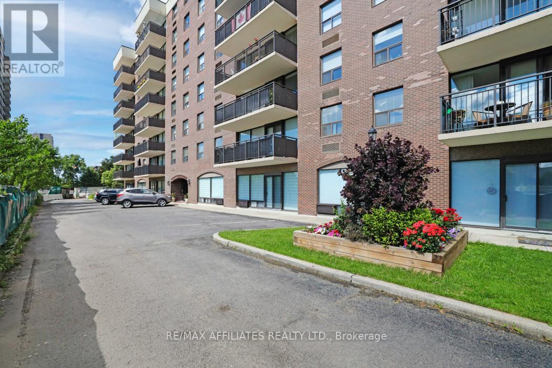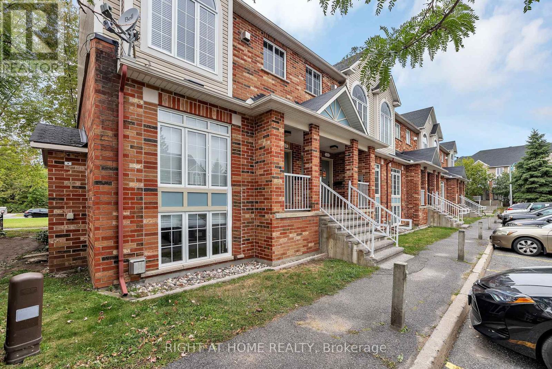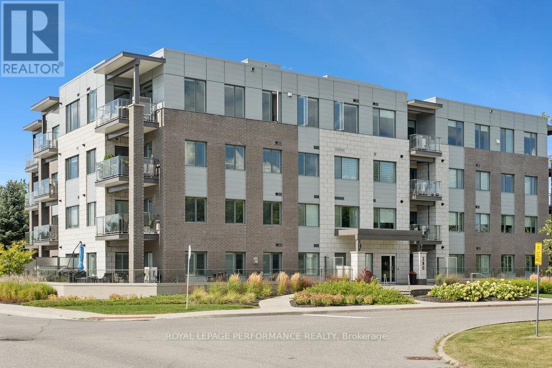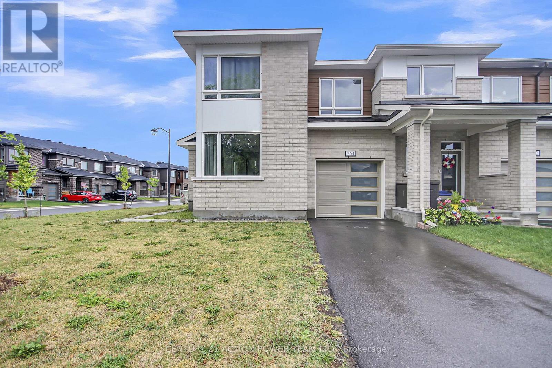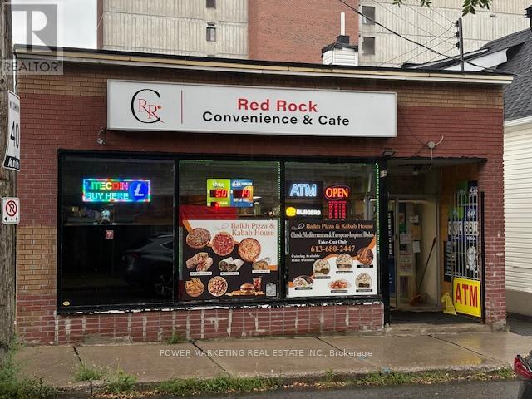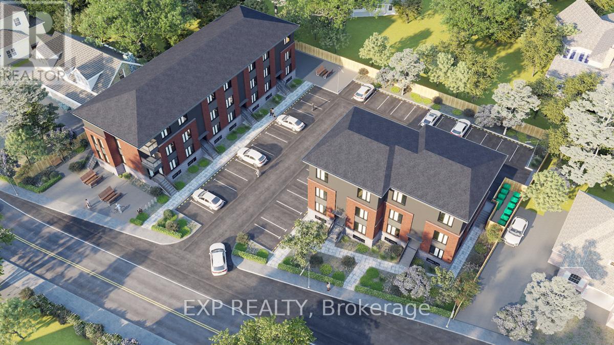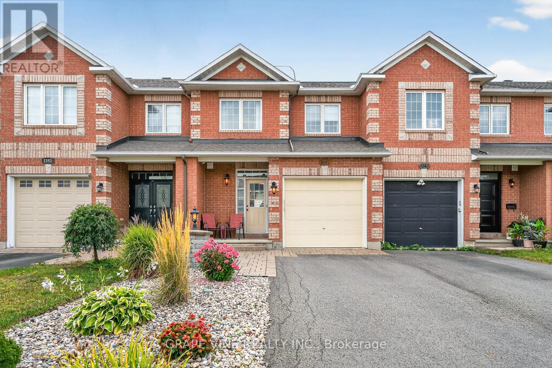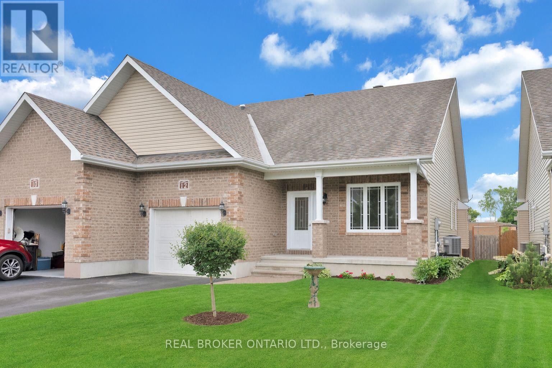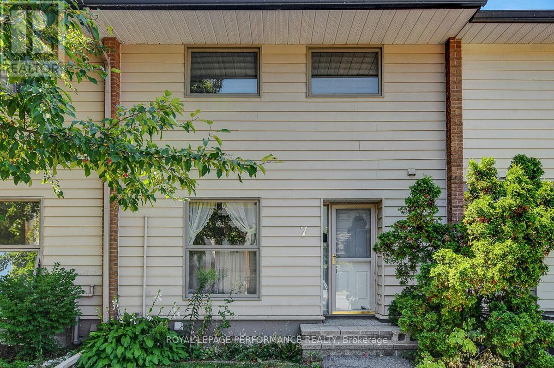6005 Earlscourt Crescent
Ottawa, Ontario
Gated country estate, Rockcrest Manor. Easy access to downtown and the airport. Situated on a 2.11-acre estate lot in Manotick's Rideau Forest, this exceptional property embodies refined living. Enveloped by mature trees and thoughtfully landscaped grounds, it offers a rare blend of privacy, elegance, and natural beauty. The home's bright and expansive interior features timeless architectural details, including soaring ceilings, clerestory windows, hardwood floors, recessed lighting, and crown mouldings. The flowing layout on the main level is perfect for both family living and entertaining, with large windows that invite natural light. On the second level, four generously sized bedrooms include a distinguished primary suite with dual walk-in closets and a luxurious ensuite. The finished lower level offers additional living space to enjoy. The dedicated indoor pool has sealed access from the main home. Enjoy year round for aqua fitness, hydro therapy, relaxation and family fun. The exterior is equally impressive, blending landscaping and hardscaping within a peaceful woodland setting. Interlock stone walkways and patios provide elegant outdoor spaces for relaxation and entertaining, while meandering paths lead to a tranquil stone-edged pond, gardens, gazebos, and a greenhouse, creating a serene retreat. Additional features include a storage outbuilding, a detached garage that is ideal for a workshop, and an attached three-car garage. Located just moments from boutique shops, restaurants, and cafés of the charming village of Manotick, this remarkable property strikes the perfect balance of luxury and convenience. (id:29090)
1650 Eady Road
Horton, Ontario
Discover affordable country living with this cozy 1 bedroom bungalow, situated on 4.75 acres. This home also offers an attached double garage, full unfinished basement ready for your ideas, and plenty of outdoor space to enjoy. There is also a classic log barn and a couple of mature apple trees on this property. This peaceful rural setting, which is less than 10 minutes to Renfrew and less than 5 minutes to HWY 17, is ideal for the gardener, someone who wants a few chickens or small animals, or someone looking to commute! Whether you are looking to downsize, invest, or build your country retreat, this property is economical, practical and full of potential. Please allow 24 hours irrevocable on all offers. (id:29090)
401 - 95 Bronson Avenue
Ottawa, Ontario
Luxury living at Ottawa's preeminent address - The Gardens! Rarely available, the "Giverny" model is a true bungalow in the sky, offering 1500+ square feet along the northwest corner of the building. This spacious unit features 3 bedrooms and a den with high end finishes and timeless design. It is perfect for an executive couple yet spacious enough for a family. Hardwood flooring throughout the unit. Deslaurier customized kitchen with amble cabinetry, granite counter tops with breakfast bar and backsplash. Open concept kitchen, living & dining room perfect for entertaining. Living room features a wall mounted electric fireplace and artistic mantel. The large primary bedroom has a sizable walk-in closet, and the 5 piece luxury ensuite featuring granite countertops and flooring, a separate tub and double sinks. A true home office/den with built in desk and glass window panel. 2nd bedroom on private wing of the unit and adjacent to the four piece second full washroom which features granite countertops and flooring. 3rd bedroom across from the den. Impressive 9 ft ceilings, custom Hunter Douglas window treatments and designer lighting. Ensuite laundry room with central vacuum. Lovely west facing balcony with a view of the brand new central library. Underground parking & storage locker included. This stately address also includes a gym, expansive common garden terrace and only 6 units per floor. The property and common areas are entirely smoke free. There is a brand new grocery store only two blocks away and new biking lanes along Albert. Great access to the LRT, amenities and nature. A truly incredible location in a landmark building offering the best of Ottawa's urban lifestyle! October occupancy available. (id:29090)
611 Tourelle Drive
Ottawa, Ontario
Welcome to 611 Tourelle Drive in the heart of Orléans. This 3 bedroom, 2.5 bathroom detached home with double garage is set on a quiet street close to schools, parks, and everyday amenities. Inside you will find a spacious layout designed for family living. The large eat in kitchen offers plenty of cupboard space and opens directly to the low maintenance backyard with patio stones, ideal for outdoor dining and easy entertaining. The main floor living and dining areas provide a comfortable flow for everyday use. Upstairs there are three generous bedrooms including a large primary suite with ensuite bath and excellent closet space. A bright second floor family room adds even more living space and flexibility for todays lifestyles. The finished basement provides additional options whether you need a rec room, home office, or workout area. This is a wonderful opportunity to own a comfortable family home in a convenient Orléans location. (id:29090)
71 Thomas Street
Ottawa, Ontario
*Currently Under Construction* Located on the corner of MacKay and Thomas in the heart of New Edinburgh, this heritage property was built in the 1860s by James Allen. Once a grand single-family home, it has now been thoughtfully reimagined by Eastboro Designs as two fully redesigned luxury residences, blending historic architectural charm with refined modern living. Step into a welcoming foyer that sets the tone for this elegant home, leading into a grand living room featuring a beautifully restored original fireplace, a true centerpiece. The spacious dining room offers both function and charm, flowing seamlessly into the heart of the home. The kitchen features a thoughtfully designed layout anchored by vaulted cathedral ceilings, a 36" range, pantry space, subway tile backsplash, and sleek Montauk HanStone countertops. A convenient mudroom and powder room add both practicality and style. The second level features two sun-filled, spacious bedrooms, along with a main bath and stacked laundry for added convenience. The primary retreat sprawls across the upper level, offering a walk-in closet and a beautifully appointed ensuite. Enjoy mornings in your own outdoor space, with the added convenience of dedicated parking. Every detail has been carefully curated to honour the past while offering elevated, contemporary comfort. Perfectly situated across from Rideau Hall and the Governor Generals grounds, moments to downtown, steps to Union Street Café and Tavern on the Falls, close to the shops and restaurants on Beechwood, and near scenic walking trails in Stanley Park and along the Ottawa River. Inquire regarding 35 MacKay, which is also available for sale. Visit the property website for additional information about finishes and layouts. (id:29090)
C - 145 Oldfield Street
Ottawa, Ontario
Welcome to this bright and stylish Java-style condo in the heart of Barrhaven. This 2-bedroom, 1-bath unit offers a spacious open-concept floor plan with vaulted ceilings that provides that modern living feeling. The functional kitchen features its own pantry and overlooks the living and dining area, creating an airy space that is perfect for entertaining or relaxing. Enjoy the convenience of in-unit laundry and step out onto one of the largest balconies available in these modelsideal for outdoor dining and morning coffees watching the sunrise. This rare unit also includes two owned parking spots, offering flexibility for your own use or potential rental income. A fantastic opportunity in a sought-after community! (id:29090)
1103 Rideau Bend Crescent
Ottawa, Ontario
Welcome to your own private country retreat! Nestled on just over 2 acres of treed land, this 3 bedroom, 3 bathroom home offers the ideal blend of natural beauty and modern comfort. Surrounded by your very own forest escape, the property has been thoughtfully designed with well-maintained garden beds, extensive landscaping, and features an Eljen gravity-fed septic system along with a Generac generator for year-round peace of mind. Inside, the home greets you with a stunning foyer boasting soaring ceilings that set the tone for the spacious layout. The open-concept living and dining rooms are bright and inviting, perfect for entertaining. The large eat-in kitchen flows seamlessly into the cozy family room, where a fireplace adds warmth and charm. A convenient powder room and a spacious laundry room complete the main floor. Upstairs, the massive primary suite offers a true retreat with a walk-in closet and spa-inspired ensuite featuring a soaker tub. Two additional generously sized bedrooms and a full bathroom complete the second floor. The basement provides endless possibilities, awaiting your personal touch to finish and create additional living space to suit your lifestyle, whether it's a home theatre, gym, workshop or recreation room. With privacy, space, and nature at your doorstep, this home is the perfect place to enjoy country living without compromise. (id:29090)
1166 Cope Drive
Ottawa, Ontario
Location, location, location! Available for immediate occupancy, this brand new build by Patten Homes offers exceptional modern living in a highly desirable area. Welcome to The Carleton model, a beautifully designed 3-bedroom, 2.5-bath home featuring quality craftsmanship and contemporary finishes throughout. The open-concept main floor is ideal for everyday living and entertaining, showcasing a stylish kitchen with a walk-in pantry, large island with breakfast bar, and direct access to the backyard with a 6' x 4' wood deck. The bright and airy living area includes a cozy gas fireplace and large windows that flood the space with natural light. Upstairs, the spacious primary bedroom includes a walk-in closet and a luxurious 4-piece ensuite. Two additional well-sized bedrooms, a full main bathroom, and convenient second-floor laundry complete the upper level. The unfinished lower level offers excellent potential for future use, whether as a family room, home gym, office, or additional bedroom. Additional features include a single-car garage with inside entry, energy-efficient construction, and a neutral modern palette throughout. Offered at $2,650/month plus utilities. First and last months rent required. Minimum 12-month lease. Rental application, credit check, proof of income, and references required. No smoking. Pets considered on a case-by-case basis. This is a fantastic opportunity to rent a brand new home in a prime location. Go and show. All measurements are approximate. (Pics from similar listing 1182 Cope drive) (id:29090)
26 Clovelly Road W
Ottawa, Ontario
Newly built bungalow by award-winning Hobin Architecture & RND Construction (Custom Builder of the Year) on a 100 x 150 ft lot facing Quarry Park. With over 4,100 sq. ft. of finished space, this 6-bed, 5.5-bath home is designed for multi-generational living, featuring an open-concept layout, 10-ft vaulted ceilings, expansive windows, and a chefs kitchen with a walk-in pantry, BBQ deck, and central patio. The bright walkout lower level with 2 bedrooms and oversized windows offers potential for a secondary unit. Includes $200K in upgrades of YOUR choice, customize basement finishes and backyard landscaping. Net-zero ready with high-efficiency HVAC, radiant heating, and smart home automation. Prime location across from Quarry Park, near NRC, CSIS, Montfort Hospital, minutes to the LRT, and Colonel By High School (IB program). Modern living 15 minutes from downtown Ottawa! (id:29090)
304 - 1190 Richmond Road
Ottawa, Ontario
Welcome to this stunning executive 3 bedroom, 2 bathroom condo, perfectly blending comfort, style, and functionality. With a spacious total living area of 1295 square feet, this residence is ideal for those seeking a luxurious lifestyle.As you step inside, you'll be greeted by the beautifully painted interior, setting the tone for a sophisticated living experience. The open-concept design seamlessly integrates the living, dining, and kitchen areas, creating a perfect space for entertaining and everyday living.The kitchen is a true showstopper, featuring top-of-the-line stainless steel appliances, including a double Fisher & Paykel dishwasher, stainless steel stove, stainless steel refrigerator with four doors and drawers, under-counter stainless steel bar fridge, and stainless steel microwave. The white Corian countertops with a built-in sink add a touch of elegance, while the high-end tile flooring complements the overall aesthetic.The primary bedroom is a serene retreat, boasting a spacious double storage closet and a luxurious 4-piece ensuite bathroom. The other two bedrooms are equally impressive, offering ample space for relaxation and comfort.Throughout the condo, you'll notice the attention to detail and commitment to quality. Crown mouldings adorn the ceilings, while beautiful dark hardwood flooring adds warmth and character to the living spaces. The spacious living areas are perfect for relaxing or entertaining, and the large private balcony with western exposure offers a tranquil oasis to enjoy the sunset.Additional features of this exceptional condo include a home office, ideal for those who work from home or require a quiet space to study. The overall design and layout of this residence make it the perfect blend of functionality and luxury.Whether you're looking for a comfortable home or a savvy investment opportunity, this executive 3 bedroom condo is sure to impress. 24 hour Irrevocable on all offers please. (id:29090)
106 Gelderland Private
Ottawa, Ontario
ATTENTION - First-time buyers, investors and downsizers. Welcome to 106 Gelderland Private, a beautifully maintained 3-storey townhouse with 3 bedrooms and 3 bathrooms in the heart of Kanata, offering a perfect blend of style, comfort, and functionality. The ground floor features a generous den with sliding doors leading to a large, fully fenced backyard ideal for family gatherings, entertaining, or simply relaxing outdoors. Upstairs on the second floor, you'll find a gourmet kitchen with tile flooring, granite counters, a centre island, stainless steel appliances, abundant cabinet space, and a bright, open eating area. This level also boasts a convenient home office and a spacious living room with rich hardwood floors as well as a stylish powder room. The third floor is home to three good-sized bedrooms, including a spacious primary suite with a walk-in closet and a luxurious 4-piece ensuite featuring granite counters, a soaker tub, and a glass shower. Two additional bedrooms and another 4-piece bathroom complete this level. Located in a family-friendly neighbourhood, you'll enjoy close proximity to schools, parks, recreation facilities, shopping, and transit. Don't miss this one, book a showing today. (id:29090)
171 - 70 Edenvale Drive
Ottawa, Ontario
Sun-filled, executive-style 2 bed + loft condo townhome in the heart of Village Green, Beaverbrook. This stately home showcases a dramatic 2-storey living area with soaring windows, a cozy gas fireplace, high ceilings, and gleaming hardwood flooring throughout the main floor.The spacious eat-in kitchen features ample cabinetry, a moveable island, and access to a sunny balconyrecently updated with new appliances, plus a washer and dryer replaced just 2 years ago for added peace of mind.Upstairs, discover two generously sized bedrooms and a versatile loft/den overlooking the main floorideal for a home office or reading nook. The cheater ensuite offers a relaxing soaker tub and a walk-in closet. A second balcony and convenient front-door parking add to the appeal.Across the street, enjoy the community library, tennis courts, and green spaces. Everyday convenience is unmatched with quick access to transit, Highway 417, and Kanata Centrum. For active lifestyles, the nearby Richcraft Recreation Complex delivers pools, gyms, trails, and sports fields. Shopping, dining, and cultural events at the Kanata Playhouse are just minutes away, along with the citys thriving tech corridor.This executive home perfectly blends style, space, and location with thoughtful updatesmove-in ready and waiting for you! (id:29090)
1024 Miss Ottawa Street
Ottawa, Ontario
Calling All Investors & Renovators! This architectural gem in the heart of Beacon Hill South is full of potential and ready for your vision. With solid bones and unique design features, this home offers a rare opportunity to create something truly special. Step inside and you'll be greeted by an abundance of natural light and an eye-catching layout, including an octagonal dining room surrounded by windows. The main floor Livingroom is overlooked by a versatile second-floor loft a wood-burning fireplace, and a large skylight. The primary suite is also on this level, complete with a walk-in closet and full ensuite. Upstairs, you will find three generously sized bedrooms, perfect for family or guests. The unfinished basement offers great ceiling height and plenty of potential for a future family room, gym, or home office. Outside, the oversized fenced yard provides excellent privacy and plenty of room for kids, pets, or future landscaping projects. With its distinctive layout, natural light, and prime location, this property is a fantastic canvas for renovators, investors, or anyone looking to put their stamp on a truly unique home. (id:29090)
104 - 280 Herzberg Road
Ottawa, Ontario
Welcome to 104-280 Herzberg! This stylish ground-level 1-bedroom plus den condo in The Serenity offers 729 sq. ft. of thoughtfully designed living space with premium finishes throughout. Step inside to discover 9' ceilings, wide-plank hardwood flooring, and a modern neutral palette that creates an airy, inviting atmosphere. The open-concept kitchen boasts sleek grey cabinetry, quartz countertops, stainless steel appliances, and a large island with seating that also serves as extra prep space. The versatile den is perfect for a home office or additional living area, while the spa-inspired bathroom features a glass shower with rain head, porcelain tile, and a quartz vanity. A true highlight is the spacious private terrace, ideal for entertaining, outdoor dining, or simply relaxing in a tranquil setting backing onto NCC green space. Additional conveniences include in-unit laundry, heated underground parking, and a storage locker. Residents of Serenity Condos also enjoy access to a rooftop terrace with forest views, a fitness centre, bike storage, and more. Perfectly located near golf at The Marshes, scenic trails (including a 4 km trail just steps from your door), as well as shopping and dining, this home offers the ideal blend of comfort, style, and convenience. Find floor plans, the status certificate, and more details at nickfundytus.ca. (id:29090)
254 Ormiston Crescent
Ottawa, Ontario
Welcome to 254 Ormiston Crescent, located in the desirable new Crown of Stonebridge community! This stunning 3-bedroom + den, 2.5-bathroom corner unit offers an open-concept layout flooded with natural light, thanks to its many large windows. Step inside to find a modern and inviting foyer that opens into a beautifully designed main-floor living area. The stylish L-shaped kitchen is a chefs dream, featuring granite countertops, an oversized breakfast island, generous cupboard space, and brand-new stainless steel appliances. Enjoy seamless views into the bright great room with a cozy fireplace, plus a versatile den/flex space perfect for a home office or playroom.Upstairs, retreat to the spacious primary bedroom overlooking the backyard, complete with a walk-in closet and a luxurious ensuite bathroom boasting a freestanding tub and separate glass shower. The second floor also includes two well-sized additional bedrooms, an upgraded full bathroom, and a convenient laundry area.The finished lower level provides a large recreation room, a handy office nook, and plenty of storage.Don't miss your chance to live in this exceptional home in one of the city's fastest-growing communities. *Some images virtually staged.* (id:29090)
86 Forward Avenue
Ottawa, Ontario
Opportunity knocks! Busy grocery & pizza with prepared food and beer, long list of equipment, established clientele and leasehold improvements, approx 2400 SQFT building in great populated Tunney's Pasture neighborhood surrounded by many new and old condos and rental building! The business has been under new management and in great money making position. Financial statements available upon acceptance of an offer. (id:29090)
6 - 251 Castor Street
Russell, Ontario
FLEXIBLE OCCUPANCY! Introducing the CASTOR MODEL; a brand new 1,200 sq. ft., 3 bedroom, 2.5 bathroom, 2 storey unit on Castor Street in Russell. Enjoy the bonus incentive of FREE INTERNET for the first year of your lease! This thoughtfully designed layout features a bright open-concept main floor with plenty of natural light, a modern kitchen with quartz countertops, stainless steel appliances, and in-unit laundry. On the lower level you'll find three spacious bedrooms, including a primary suite with private ensuite, plus an additional full bathroom. A private balcony extends the living space outdoors.The home also includes TWO PARKING spots, central air conditioning, and snow removal for added ease. Located in the family-friendly community of Russell, you'll be close to schools, parks, trails, and everyday amenities.Tenant pays rent plus hydro (heating/lighting) and water. (id:29090)
13 - 251 Castor Street
Russell, Ontario
IMMEDIATE OCCUPANCY AVAILABLE! Be the very first to call this brand new 3 bedroom, 2.5 bathroom two-storey apartment your home! Located on Castor Street in Russell, the MEADOWVIEW model (1150 sq.ft) offers a bright and modern layout designed for style and comfort. BONUS FREE INTERNET for your first year! Enjoy two full levels of living space with thoughtfully planned finishes and a smart, functional flow. All three bedrooms are well-sized, including a primary with private ensuite, plus a full main bath and convenient powder room. The open-concept living and dining area is ideal for both everyday living and entertaining, featuring a sleek kitchen with quartz countertops, stainless steel appliances, and in-unit laundry. Step out to your private balcony perfect for a morning coffee or evening unwind. With TWO parking spots, central AC and snow removal included this home checks all the boxes. Nestled in family-friendly Russell, you're close to parks, schools, trails, and local amenities. A turnkey rental that delivers space, style, and convenience.Tenant pays rent plus Hydro (heating/lighting) & water. (id:29090)
1545 Demeter Street
Ottawa, Ontario
Welcome to 1545 Demeter St. This 3 bedroom 3 bathroom townhome was built by Valecraft. This home features maintenance free front and back yard with no rear neighbours. Open concept main floor features include gas fireplace, hardwood and tile flooring, updated kitchen with quartz countertops, large pantry and main floor powder room and a spacious dining room. Patio door leads to fenced backyard with beautiful patio and gas bbq hook up. Upper level includes laundry room, three spacious bedrooms and bathroom. Master bedroom has a walk in closet and 3 piece ensuite with walk in shower and custom vanity with marble countertop. Lower level has a spacious rec room with gas fireplace and engineered flooring. There is also a large storage room. Central Vac for added convenience. This home located within walking distance to trails, parks, schools, shopping and more. (id:29090)
141 Duntroon Circle
Ottawa, Ontario
Situated on an oversized lot in Hunt Club Park, this beautiful bright comforting home boasts pride of ownership. Incredible curb appeal with exquisite stone landscaping. A large foyer welcomes you into this vibrant space with access to the powder room & garage. Enjoy the open concept living space with updated light fixtures and hardwood floors throughout the living room and dining room with huge windows flooding the space with light. The white updated kitchen features granite counters and a white subway tiled backsplash, overlooking the backyard. The 2nd Ievel features a perfect loft with a custom murphy bed, great as an office or easily converted to a 3rd bedroom. The large master bedroom with a wall of closets adjacent to the main bath with a soaker tub, stand alone shower & ample storage space. The fully finished lower level, centered around a cozy gas fireplace, is perfect for a family room or home gym. The fully fenced backyard with NO REAR NEIGHBOURS features an interlock patio, built up flower beds, & tons of grass space to play. Situated closed to parks, schools, transit to downtown, Ottawa airport, & Carleton U. Additional upgrades include furnace (2019), A/C (2025), hot water tank (owned, 2022), Dishwasher (2020), Stove (2021), Fridge (2021), Freezer (2023), Washer & Dryer (2025), Garage door opener (2025), and Fence (2023). Book a viewing. This home is a must see. (id:29090)
681 Fielding Drive
Ottawa, Ontario
This charming split-level home sits in a quiet street in a peaceful neighborhood. Just finished renovation with new flooring, fresh painted, new pot lights and light fixtures, brand new kitchen and bathroom all with Quartz counter top. A large window in the living room to bring in tons of nature lights. And a good size bright kitchen that enhances the warm and welcoming feel of the home. 3 good size bedrooms and a new bathroom on the second level. A huge family room and a second full bathroom on the lower level with a walk up out to the backyard, the unfinished basement add lots of storage space. With bus stops nearby and both English and French schools just minutes away, its an ideal setting for families. A new set laundry will be installed soon. (id:29090)
12 Abbey Crescent
Russell, Ontario
Client RemarksLocated in the sought-after subdivision of Olde Towne West, this beautifully maintained bungalow offers an ideal blend of space, style, and convenience. The main floor boasts a bright open-concept layout with kitchen, dining, and living areas flowing seamlessly together, highlighted by a natural gas fireplace. The spacious primary suite features a walk-in closet and ensuite with a soaker tub and walk-in shower. A second large bedroom, two-piece bath, and main floor laundry add to the thoughtful design. The fully finished lower level, completed in 2025, provides exceptional additional living space with a second gas fireplace, generous third bedroom, full bathroom, and versatile recreation areas. With no carpet throughout, the home is easy to maintain and move-in ready. The oversized garage and large driveway offer ample parking, while the private backyard backs onto an open field, creating a peaceful setting. Steps to shops, schools, walking trails, and conservation land, this home truly combines comfort and lifestyle. Some pictures have been virtually staged. Open House Sunday September 14th, 2-4pm. (id:29090)
7 Carmichael Court
Ottawa, Ontario
Affordable 3 Bedroom, 2 Bath Condo Townhome in sought-after Beaverbrook. Fantastic opportunity to live in this family-friendly, mature neighbourhood, walking distance to parks and schools. Main level features kitchen, formal dining room, powder room, living room with access to maintenance-free, fenced backyard with no rear neighbours. 3 generous-sized bedrooms and a full bathroom on the 2nd level. Unfinished basement with potential to finish to your tastes. 2 parking spots in front of unit. Easy access to March Rd Shopping and 417. Quiet, well-run complex with inground pool and playground. Property being sold 'as is, where is' (id:29090)
513 Tuliip Tree Way
Ottawa, Ontario
Welcome to 513 Tulip Tree Way, a beautifully designed family home facing Tulip Tree Park, located in the heart of Orleans. The home's traditional brick façade with a covered porch creates a warm first impression, setting the tone for what awaits inside. Rich, dark-stained hardwood flooring flows seamlessly through the principal rooms, where large windows invite an abundance of natural light. The kitchen showcases sleek white cabinetry, stainless steel appliances including a gas range, and a central island with breakfast bar seating. The dining area enjoys backyard views with direct patio access, while the living room provides comfortable spaces for gathering. Upstairs, the primary suite offers ample room space, a walk-in closet, and an ensuite with dual sinks, a soaker tub, and a separate glass shower. Three additional bedrooms, each filled with natural light, are versatile for family, guests, or a home office. A full bathroom with a tub-shower combination adds to the convenience of this 4-bedroom home. The finished basement expands the living space with a spacious recreation room - ideal for a home gym, playroom, or media lounge. Outside, the fenced backyard offers privacy and space for outdoor dining, play, or gardening. Set within a quiet, family-friendly enclave of Orleans, this home offers the perfect balance of suburban comfort and city convenience. Excellent schools, parks, and everyday amenities are all close by, with easy access to transit and major routes connecting to Ottawa's downtown core. Tenant pays for electricity, gas, water, hot water tank, and tenant insurance. (id:29090)

