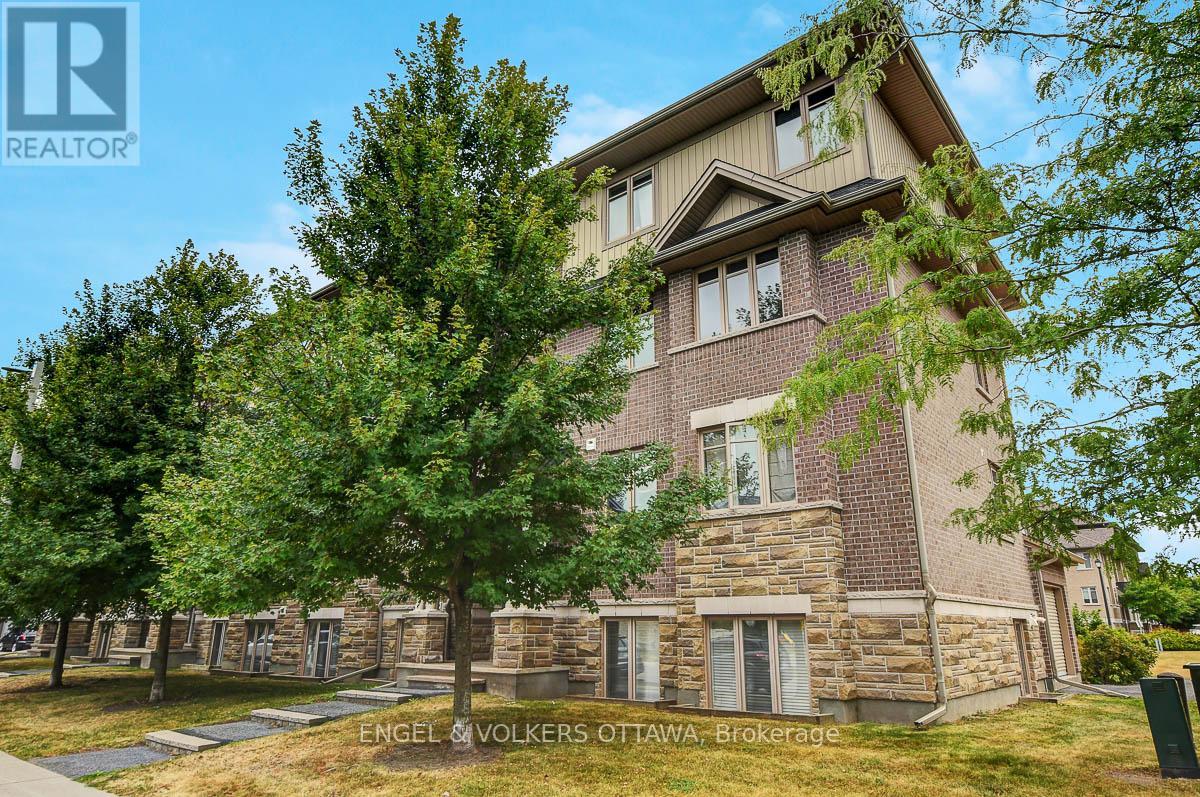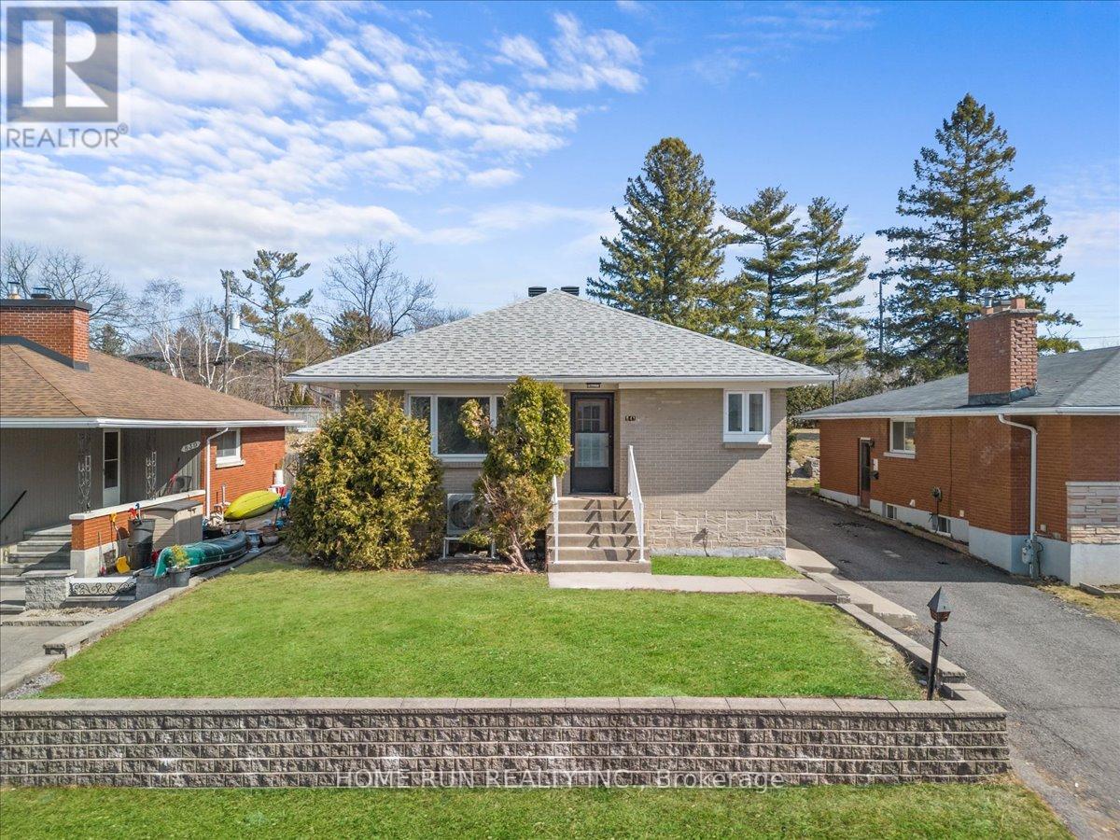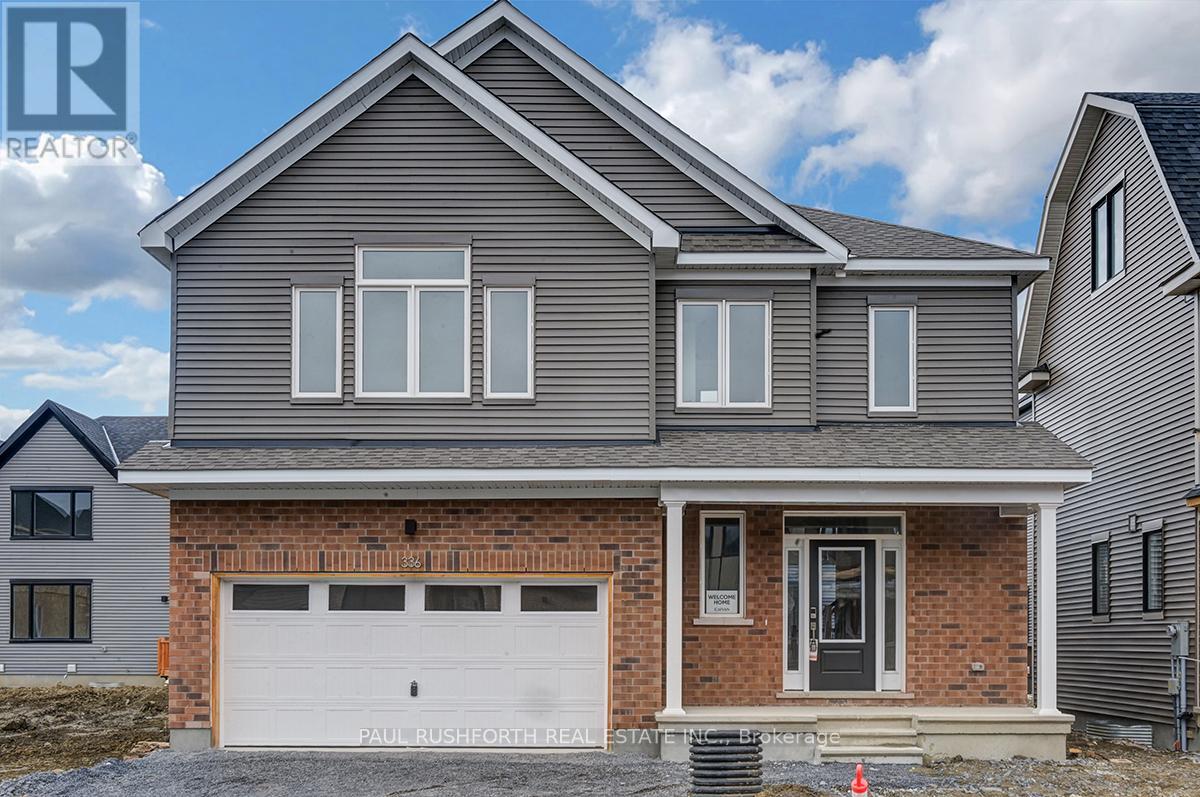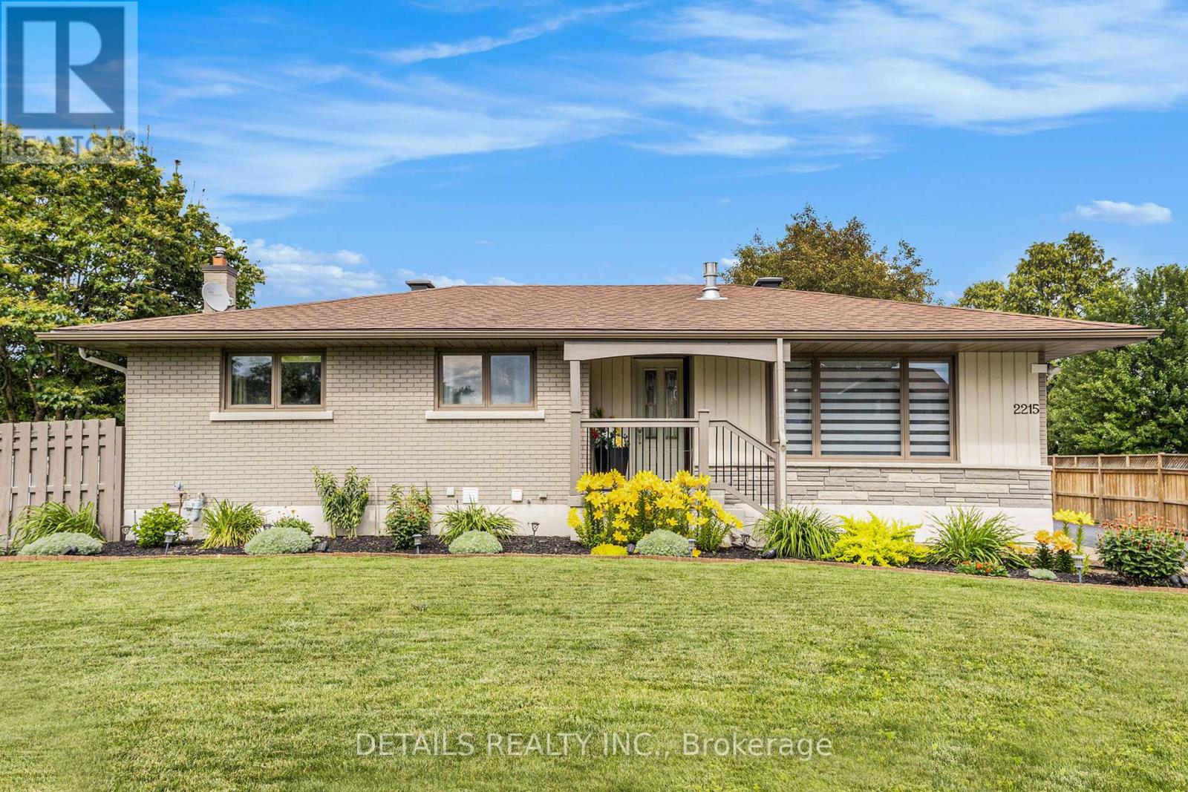1025 Richmond Rd #2305 Road
Ottawa, Ontario
Are you looking for not just a new home but a new lifestyle?! Then get ready to call Park Place home! This very well maintained condo building has it all, an indoor pool, fitness center, sauna, tennis/pickleball court, a workshop/hobby room, billiards, a party room, social activities and more! Even better this beautifully upgraded two bedroom condo sits high on the 23rd floor with a great view of the City of Ottawa, along with a partial view of the Ottawa River. You'll love the newly renovated kitchen with new pot lights, ceramic tiles, sink, granite countertops, new cabinets and the convenient pass-through to the living room for those evening gatherings with friends. The open concept living and dining area allow you to bask in the sun that streams in from the oversized balcony patio doors. The two generous size bedrooms also have floor to ceiling windows so that you can admire the view from every room. New laminate flooring throughout is another added bonus to this turn-key home. Lets not forget location, there are so many different restaurants, shopping, a library, hospitals and other conveniences close by, including walking distance to Westboro. For the days you need to travel further, your underground parking spot will make it even easier with close access to the Queensway and Ottawa River Parkway and direct access to the NCC bike path, making your commute a breeze! If public transportation is your preference, both city bus and once completed, LRT stops are right outside your door. Now is the time to call Park Place home! (id:29090)
1207 - 560 Rideau Street
Ottawa, Ontario
Welcome to luxurious & premium living, located in the heart of downtown Ottawa, in historic Sandy Hill. This newly built corner unit, 2-bed/2-full baths of contemporary living space features 2 balconies facing north and east, 9-foot ceilings, hardwood floors, and floor-to-ceiling windows that maximize natural light. Beautiful open-concept condo with a kitchen that features white quartz countertops, a floating center island with barstools, and s/s appliances. Primary bedroom features a walk-in closet, a covered balcony, and full ensuite bathroom. In-suite laundry included. The building amenities include a rooftop terrace with an inground pool and BBQs for use, a firepit, party room, dining hall, games room, fitness center, yoga stretch room, ski and bike storage, and pet washing station. Minutes to the Byward Market, Rideau Centre, University of Ottawa, National Gallery, Parliament Hill, & LRT/buses. Central air conditioning/heating. 1 underground parking included & storage locker., Flooring: Hardwood (id:29090)
102 Brentmore Private
Ottawa, Ontario
Welcome to this spacious 2-bedroom, 2.5-bathroom upper unit terrace home in the beautiful Avalon community of Orleans. With its open-concept layout, bright windows, and generous living areas, this home is perfect for both relaxing and entertaining. The kitchen offers ample counter space and flows seamlessly into the dining and living areas, while the bedrooms upstairs are well-sized with plenty of storage. Enjoy being steps away from Aquaview Park, featuring scenic walking paths around the pond, multiple playgrounds, and nearby top-rated schools. This location truly has it all also being minutes from shopping, restaurants, fitness centres, and everyday conveniences. Whether you're a first-time buyer, downsizer, or investor, this home combines comfort, style, and convenience in one of Orleans' most sought-after neighbourhoods. (id:29090)
G - 1119 Stittsville Main Street
Ottawa, Ontario
TWO BEDROOMS, TWO FULL BATHROOMS, TWO PARKING SPOTS....yes, this one is PERFECT!! and hard to find. Ideally located in the Jackson Trails community of BOOMING STITTSVILLE within walking distance of amenities, restaurants, bars, coffee shops, banks, grocery stores, brew pubs, Amberwood Golf Course (Tennis/Pickleball/Pool). Direct access to transit in front of unit. Lovely Terrace Balcony...BBQ PERMITTED w/ natural gas connection. Tenant has given notice and will be out by Sept.30. This BRIGHT OPEN AIRY CONDO is sure to please and just feels like home once you step inside. Special Assessment has been paid in full by Seller. MOVE-IN READY!! (id:29090)
E - 188 Hornchurch Lane
Ottawa, Ontario
Bright & Spacious Corner Unit Condo Perfect for First-Time Buyers or Downsizers. This well-designed corner unit offers windows on three sides, filling the home with natural light and creating an open, inviting atmosphere. Ideally located near shopping, groceries, sports facilities, and major commuting routes, convenience is at your doorstep. The open-concept kitchen features a new quartz countertop, stainless steel appliances, and an island that flows seamlessly into the living space perfect for cooking and entertaining. Step out to your private balcony with easterly views, ideal for enjoying sunsets, and note that electric BBQs are permitted.Hardwood flooring runs through the main living areas, while the bedrooms are carpeted for comfort. The spacious primary suite includes a walk-in closet and ensuite bath, while the main bathroom offers a full 4-piece with tub/shower. Parking is included (space 1C, just four spots from the back entrance) for added convenience. Water included in condo fee. A fantastic opportunity for those seeking a bright, modern condo in an excellent location with a functional layout and stylish updates. (id:29090)
841 Iroquois Road
Ottawa, Ontario
Welcome to this beautiful classic full-brick bungalow in the highly desirable neighbourhood of Glabar Park - just minutes from Westboro's many amenities, top-rated schools, Carlingwood Shopping Centre, parks, and transit options. The 50' X 148 lot has potential Lane House development opportunities. This recently renovated house has 3 +1 bedrooms and 3 full baths, it has a bright open-concept living and dining area with vinyl floors and a fireplace will brighten your winter time. The new modern look open concept kitchen has granite countertop. The finished lower level features a spacious additional bedroom with a full bathroom. The basement provides a large rec-room and lots of storage spaces. A convenient side entrance to the lower level allows potential for a second dwelling unit. Updates include: roof (2024), heat pump (2024), basement windows (2024), all floors (2024), electricity panel (2024), additional insulation (2024), Stainless Steel appliances including refrigerator (2024), dishwasher (2024), washer (2024), dryer (2024), deck(2024). HWT is owned. (id:29090)
456 Pine Grove Road
Lanark Highlands, Ontario
New 2023 energy-efficient ICF bungalow with attached heated double garage on 2.7 acres. With eloquence, this home is perfectly sited on a knoll for sweeping panoramic views of the gentle countryside and magnificent sunrises. Built by quality builder Hollington Homes, 3bed, 2 full bath home offers a sophisticated style with premium extras. Exterior CanExel siding accented by attractive brick and stucco. Impressive front door framed by side glass panels and decorative transom creates light airy entry into foyer with convenient double closet. Luxury vinyl plank floors with radiant heating flow thru-out the home. Sun-filled living room has windows flanking modern Napoleon electric fireplace with log mantle; on other wall under large window is custom sitting bench with storage. Dining room patio doors open to expansive screened sunroom with ceramic floor and views of amazing vistas. Sparkling white bright kitchen has Cristallo quartz counters, textured subway backsplash, crown moulding and under cabinet lighting; the complementary two toned island-breakfast bar sits five comfortably. Mudroom has laundry centre with closet. Restful primary suite features patio doors to private covered patio with pot lights & ceramic floor, private retreat for quiet times. Primary suite also has walk-in combined closet-dressing room with wrap-about shelves and quartz make-up table. Ensuite consists of room with two vanities then, separate room for rain head shower with porcelain tile plus, a linen closet. Two more large bedrooms and 4-pc main bathroom with crystal reflection lighting. Home has heat pump for heating & cooling. Hot water on demand. Architectural roof shingles. Attached insulated double garage finished with drywall, pot lights and radiant wall heater. Lovely landscaped perennial gardens and mature apple grove. Home under Tarion warranty. Hi speed. Cell service. On paved township maintained road with mail delivery & school bus pickup. 20 mins Perth or 12 mins Carleton Place. (id:29090)
2128 10th Line
Beckwith, Ontario
"The greatest fine art of the future will be the making of a comfortable living from a small piece of land." - Abraham Lincoln. This property invites you to do just that, without ever leaving home. Tucked away on 4 acres at the end of a quiet country road, this 2-storey charmer offers privacy, versatility, and an unbeatable blend of rural tranquility with walkable access to town via nearby municipally maintained trails. Step inside to find a bright, open-concept main floor with a beautifully renovated kitchen featuring a large island and a dining area that can easily host a crowd. The living room is anchored by wood beams and tall ceilings, adding warmth and architectural character. A main floor bedroom offers flexibility as a guest room or home office. Upstairs, you'll find three more bedrooms, including a moody primary suite with a stylishly renovated ensuite bath. Outside, the lifestyle gets even better. Cool off in the above-ground pool, unwind in the hot tub, or enjoy summer evenings from the screened-in porch. Hobbyists and entrepreneurs will love the 35x50' detached garage/shop - heated, insulated, and complete with a workshop and office space, plus an additional garage attached. Theres even a separate carport, potting shed, storage shed, and an RV pad with power and water. The long driveway sets the home comfortably back from the road, giving you space to spread out, breathe deeply, and truly enjoy your surroundings. Whether you're working from home, gardening, hosting weekend BBQs, or just soaking in the serenity, this is a space that adapts to the seasons of your life, while keeping nature and community close by. (id:29090)
93 Aura Avenue
Ottawa, Ontario
Welcome to this beautiful 3-bedroom, 3-bathroom end-unit townhome in the heart of Barrhaven! Bright and inviting, this home offers a spacious layout with hardwood flooring throughout, a primary suite featuring a walk-in closet and private ensuite, plus two parking spaces (1 garage + 1 surface). Enjoy the privacy of a lot with no rear neighboursideal for peace and relaxation. The open-concept living areas are filled with natural light, while the functional kitchen comes fully equipped with all major appliances. Perfectly situated just minutes from parks, top-rated schools, shopping, and with quick access to Highway 416, this home combines comfort with convenience. Dont miss the opportunity to make it yours! (id:29090)
336 Peninsula Road
Ottawa, Ontario
Brand new five bedroom, four bathroom home in a fantastic new development near shopping and transit. Be the first to live in this stunning, open concept home with loads of upgrades including a gorgeous hard wood staircase and railings, lots of pot lights, upgraded tile and hardwood and a fully finished lower level with fifth bedroom and second three piece ensuite. The main floor features a pristine white kitchen with a huge island with breakfast bar, a large pantry and an a storage closet overlooking a large dining area and living room with gas fireplace. The second level offers an exceptional layout with three large bedrooms, a spacious laundry room, plus a primary bedroom that boasts his and hers walk-in closets, a five piece ensuite with walk-in glass shower and stand alone soaker tub. Loaded with upgrades, with a potential in-law suite, tons of closet and storage space and in a brand new subdivision just minutes to the Standherd shopping and transit station, the 416, and dozens of shops and restaurants this brand new home a rare find. Some photos have been virtually stage (id:29090)
2215 Boyer Road
Ottawa, Ontario
Welcome to 2215 Boyer Rd. This ideal home is a mostly all brick bungalow boasting a private oasis fenced backyard situated on a large corner lot (95x107 ft) with the potential for multi-unit development (R2N zoning). The bright open concept main floor living room/kitchen/foyer includes a three-sided fireplace, Quartz hard top kitchen counters, newer appliances. There is a convenient powder room off the hallway, large primary bedroom with sitting area and a 4 pcs ensuite with walk-in large glass shower and radiant in floor heating. There is a nursery located off the primary bedroom which is presently used as a walk-in closet/makeup room. Main floor went through significant renovation in 2019. This updated house can accommodate a growing family with the potential nursery beside the primary bedroom or for a larger family with basement bedrooms and recreation room. For retirees, the basement could be used as supplemental income as an in-law suite with 2 bedrooms, radiant heating underneath the ceramic floor, kitchenette, full bathroom with washer and dryer and has a side entrance. There is also a cold storage underneath the front entrance. The fenced backyard has a heated salt water 16x32ft pool, a pool shed with metal roof, lawn irrigation system, a solarium beside the kitchen which leads to a nice barbecue deck area both built in 2022. There is spot/space on the north side of the house to park a boat with a fence door. Long (15 x100ft) driveway to park several cars. The detached garage is 16x24ft and has many shelves. Roof is 2007 with 30 year shingles, AC is 2010, furnace and hot water tank 2009, pool liner is 2016. Beautifully landscaped property. No asbestos. Certificate available. (id:29090)
6 Gerald Avenue
Petawawa, Ontario
Welcome to this beautifully maintained, move-in ready home in the heart of Petawawa! Step inside to a bright, open-concept main level featuring stunning cathedral ceilings, a spacious living room, a dining area with patio doors to the back deck, and a spacious kitchen perfect for family gatherings. Recent updates, including new main-floor flooring and a refreshed bathroom, give the home a modern and inviting feel. The fully finished lower level offers even more living space with a cozy family room, an additional bedroom, and a convenient 2-piece bath, ideal for guests, teens, or a home office. Outside, you will love the fully fenced yard, perfect for kids and pets, and the detached garage offering excellent storage or hobby space. This home has been very well cared for, with pride of ownership evident throughout both the home and property. Enjoy the nearby views of the Petawawa River, plus the convenience of being within walking distance to shopping, schools, parks, and local amenities. Just minutes from Garrison Petawawa, this home truly offers the perfect blend of comfort, style, and location! 24 hr irrevocable required on all written offers. (id:29090)












