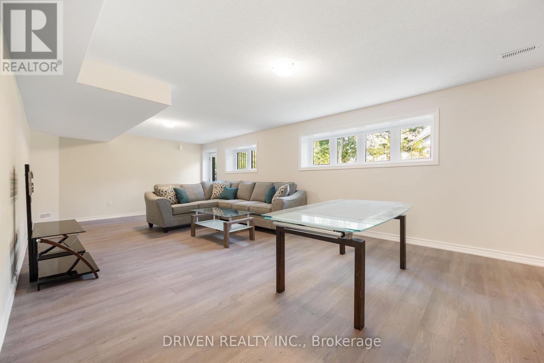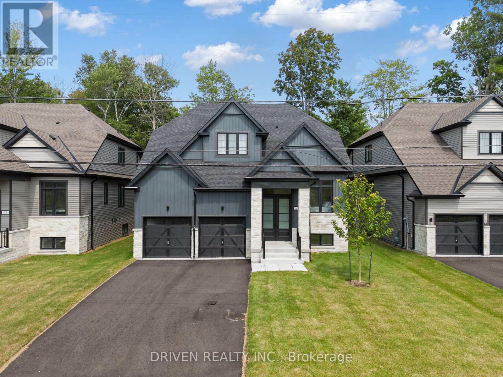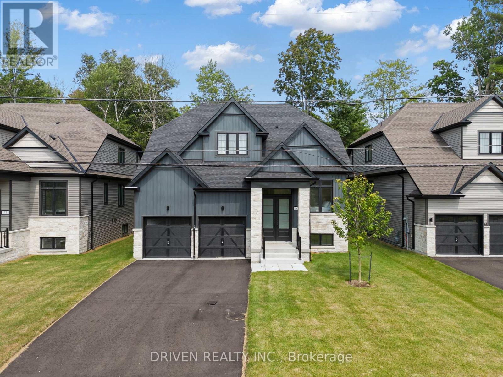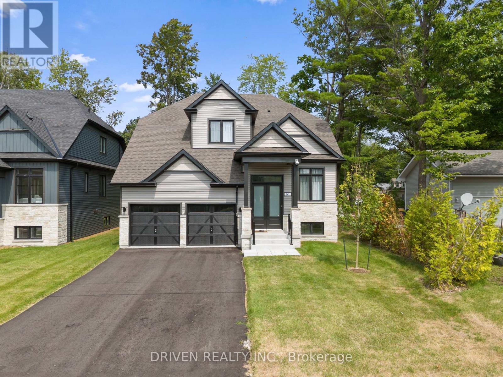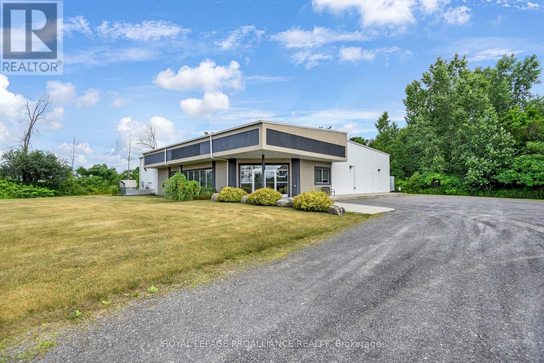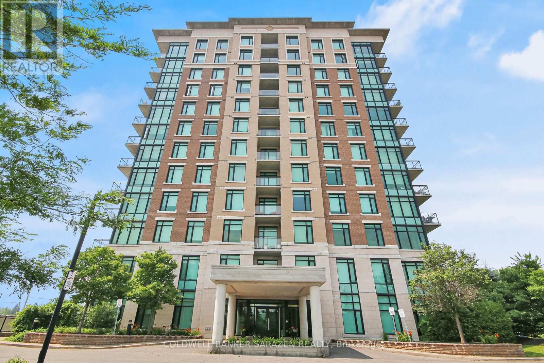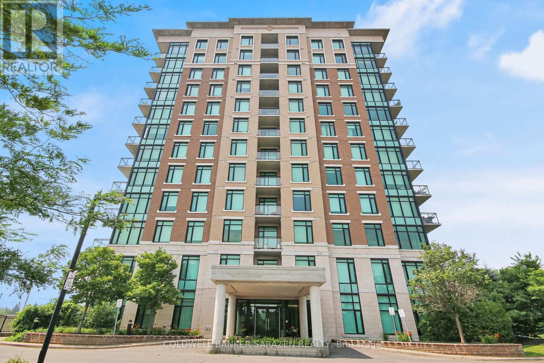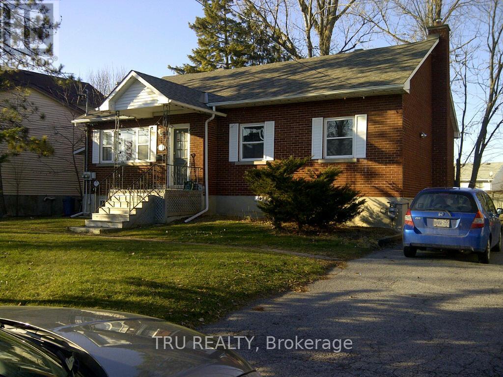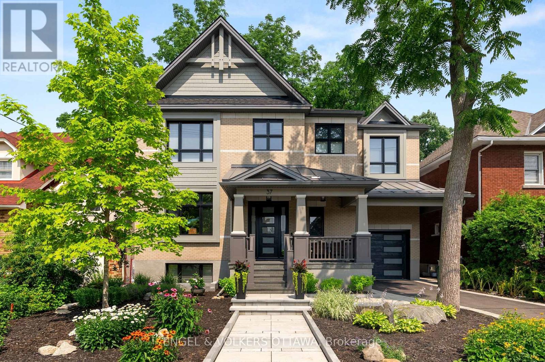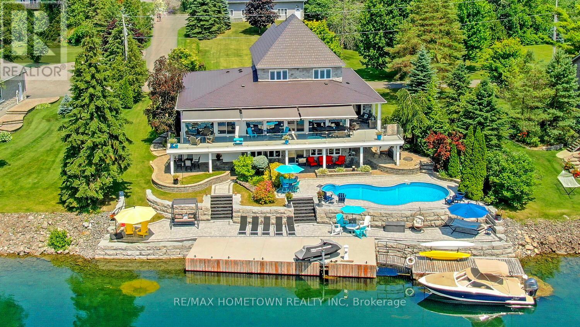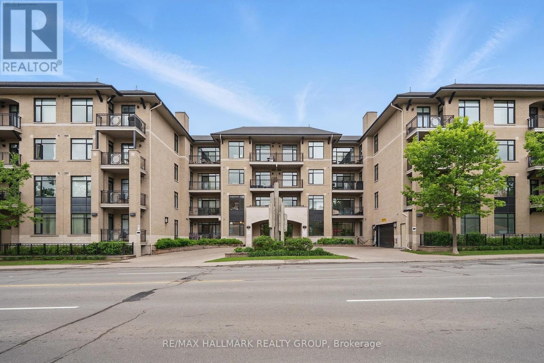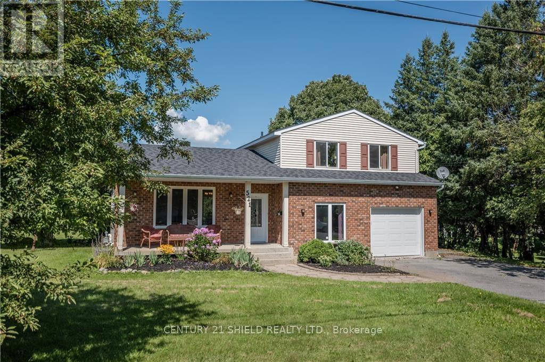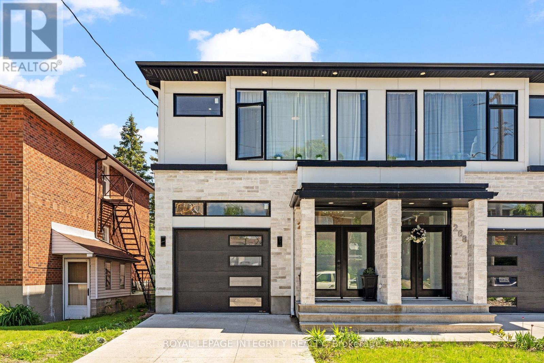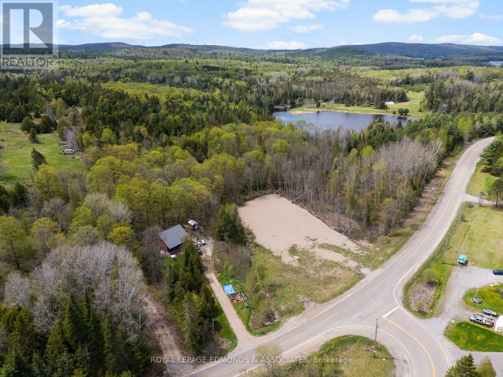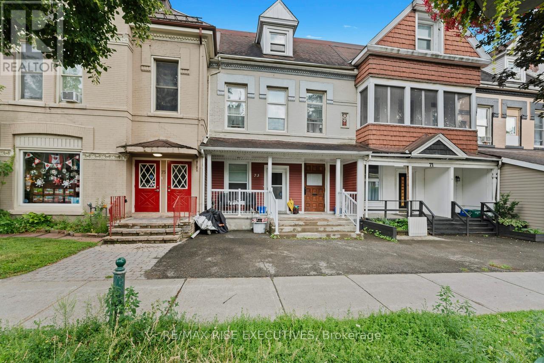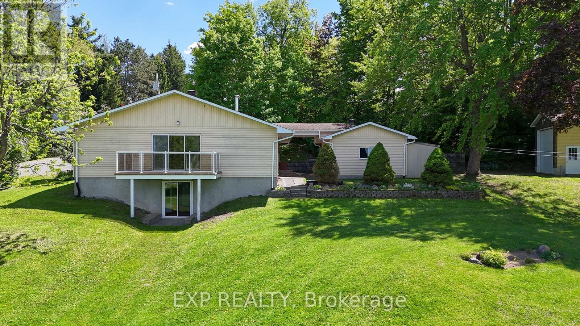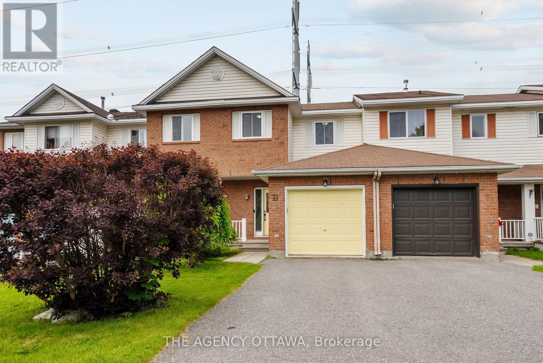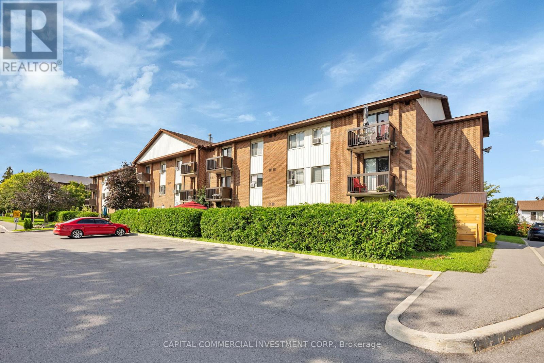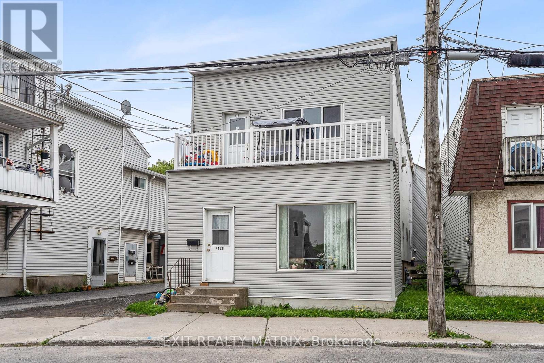Unit #b - 61 Westbury Road
Wasaga Beach, Ontario
Stunning Home. Discover the perfect blend of modern design, functionality in this stunning newly built lower unit with separate entrance. This thoughtfully designed home offers comfort, convenience, and an unbeatable location. The fully finished lower unit, professionally completed by the builder, includes a modern kitchen, two bedrooms, a full bathroom, and a separate laundry room ideal. Tenant pays only for hydro. Heat, water and sewer is included in rent. Possibility to rent with upper unit together. Located steps from Foodland, Walmart, the new library, and a future Catholic school, this home is just an 18-minute walk to Beach 1, with downtown Toronto only 1.5 hours away and Barrie or Blue Mountain just a 30-minute drive. Nearby bus stops add to the convenience, making commuting effortless. More than just a home, this property offers a dynamic lifestyle in one of Wasaga's most sought-after neighborhood don't miss this rare opportunity! (id:29090)
Unit #a - 57 Westbury Road
Wasaga Beach, Ontario
Stunning Home. Discover the perfect blend of modern design, functionality in this stunning newly built bungalow with a loft. This thoughtfully designed home offers comfort, convenience, and an unbeatable location. The main level features two spacious, sun-filled bedrooms, an open-concept living area with soaring cathedral ceilings, and a stylish kitchen with stone countertops, stainless steel appliances, and ample storage. Sliding glass doors lead to the backyard, perfect for summer cookouts. Upstairs, you'll find two additional bedrooms, a versatile loft, a full bathroom, and a dedicated laundry room. All utilities included. Possibility to rent with the lower unit together. Located steps from Foodland, Walmart, the new library, and a future Catholic school, this home is just an 18-minute walk to Beach 1, with downtown Toronto only 1.5 hours away and Barrie or Blue Mountain just a 30-minute drive. Nearby bus stops add to the convenience, making commuting effortless. More than just a home, this property offers a dynamic lifestyle in one of Wasaga's most sought-after neighborhood don't miss this rare opportunity! (id:29090)
Unit #b - 57 Westbury Road
Wasaga Beach, Ontario
Stunning Home. Discover the perfect blend of modern design, functionality in this stunning newly built lower unit with separate entrance. This thoughtfully designed home offers comfort, convenience, and an unbeatable location. The fully finished lower unit, professionally completed by the builder, includes a modern kitchen, two bedrooms, a full bathroom, and a separate laundry room ideal. Tenant pays only for hydro. Heat, water and sewer is included in rent. Possibility to rent with upper unit together. Located steps from Foodland, Walmart, the new library, and a future Catholic school, this home is just an 18-minute walk to Beach 1, with downtown Toronto only 1.5 hours away and Barrie or Blue Mountain just a 30-minute drive. Nearby bus stops add to the convenience, making commuting effortless. More than just a home, this property offers a dynamic lifestyle in one of Wasaga's most sought-after neighborhood don't miss this rare opportunity! (id:29090)
Unit #a - 61 Westbury Road
Wasaga Beach, Ontario
Stunning Home. Discover the perfect blend of modern design, functionality in this stunning newly built bungalow with a loft. This thoughtfully designed home offers comfort, convenience, and an unbeatable location. The main level features two spacious, sun-filled bedrooms, an open-concept living area with soaring cathedral ceilings, and a stylish kitchen with stone countertops, stainless steel appliances, and ample storage. Sliding glass doors lead to the backyard, perfect for summer cookouts. Upstairs, you'll find two additional bedrooms, a versatile loft, a full bathroom, and a dedicated laundry room. All utilities included. Possibility to rent with the lower unit together. Located steps from Foodland, Walmart, the new library, and a future Catholic school, this home is just an 18-minute walk to Beach 1, with downtown Toronto only 1.5 hours away and Barrie or Blue Mountain just a 30-minute drive. Nearby bus stops add to the convenience, making commuting effortless. More than just a home, this property offers a dynamic lifestyle in one of Wasaga's most sought-after neighborhood don't miss this rare opportunity! (id:29090)
2318 Second Concession Road
Augusta, Ontario
Formerly known as "Gold in the Net", this versatile commercial sports complex is now available for sale - a rare opportunity to repurpose a well-built facility with a strong legacy. While the pandemic may have closed one chapter, it opens the door to limitless new possibilities. Situated on 2.07 acres of land in Augusta Township, this property features a solid 6,240 sq ft structure built by R.D. Steele, renowned for quality construction. Strategically located between two International Bridges, and just 1.6 km east of the Maitland Road 401 exit, this versatile commercial property offers exceptional access and visibility - an ideal location for a wide range of business ventures. This building features both functional and flexible space. Upon entry, visitors are welcomed into a spacious foyer and reception area. The former ice surface now serves as a massive warehouse one of two within the building offering expansive storage or operational space. Surrounding the warehouse areas are several private offices, as well as an open-concept kiosk area suitable for desks, shared workstations, or temporary setups. Additional amenities include: 4 washrooms, 3 shower stalls, Full kitchen and a Loading zone with two 8-ft doors, allowing easy access for deliveries and equipment. Whether you're a contractor, electrician, distributor, or entrepreneur, this building is ready to serve your business needs. (with climate control, if required) It can also be easily converted back into an indoor sports arena. Buyers are encouraged to consult with the township regarding rezoning options to align with their specific vision. Parking will never be an issue, thanks to a generously sized parking lot and a wide, extended lane way that easily accommodates multiple vehicles and large delivery trucks. Whether you're looking to create a new recreational facility, indoor training centre, event space, or an entirely new commercial/industrial/manufacture venture, the potential here is unmatched. (id:29090)
903 - 100 Roger Guindon Avenue
Ottawa, Ontario
Welcome to L'Avantage Suites, where location meets lifestyle! This spacious Balsam model offers 958 square feet of bright, well-designed living space in one of the most sought-after locations for medical professionals, students, and savvy investors alike. Just steps from the General Hospital, CHEO, and the Ottawa Medical School, this is city living made easy... whether you're walking to your shift, heading to class, or looking to invest in a stress-free rental opportunity.The unit features a smart and functional layout with two bedrooms and two full bathrooms, including a walk-in shower in the primary ensuite. The open-concept living and dining area is flooded with natural light thanks to the unit's elevated position and large windows... perfect for cozy mornings or catching the evening sun! The kitchen is modern and practical with all appliances included, and the in-unit laundry, private balcony, and underground parking tick all the must-have boxes. With a layout that maximizes space and comfort, this condo offers both style and functionality. Whether you're planning to move in or rent out, this is a turnkey opportunity in a quiet, secure building with unbeatable convenience... plus access to the UOttawa shuttle, parks, shopping at Trainyards, and transit just minutes away. This is the easy choice for your next move. Call today... you'll be glad you did! (id:29090)
1105 - 100 Roger Guindon Avenue
Ottawa, Ontario
Welcome to L'Avantage Suites, where location meets lifestyle. Perfectly perched on the 11th floor, this spacious Balsam model offers 958 square feet of bright, well-designed living space in one of the most sought-after locations for medical professionals, students, and savvy investors alike. Just steps from the General Hospital, CHEO, and the Ottawa Medical School, this is city living made easy... whether you're walking to your shift, heading to class, or looking to invest in a stress-free rental opportunity. The unit features a smart and functional layout, with two bedrooms and two full bathrooms, including a walk-in shower in the primary ensuite. The open-concept living and dining area is flooded with natural light thanks to the units elevated position and large windows... perfect for cozy mornings or catching the evening sun! The kitchen is modern and practical with all five appliances included, and the in-unit laundry, private balcony, and underground parking tick all the must-have boxes. With a layout that maximizes space and comfort, this condo offers both style and functionality. Whether you're planning to move in or rent out, this is an opportunity in a quiet, secure building with unbeatable convenience... plus access to the UOttawa shuttle, parks, shopping at Trainyards, and transit just minutes away! This is the easy choice for your next move. Call today... you'll be glad you did! (id:29090)
1567 Goth Avenue
Ottawa, Ontario
Attention DEVELOPERS, Well maintained legal Duplex Bungalow on a Spacious Lot in a Prime Neighborhood $3,100 Monthly Income! Welcome to this beautifully maintained legal duplex bungalow, perfectly situated on a large lot in one of the area's most quiet streets. This versatile property offers an excellent opportunity for homeowners, investors, or multi-generational families alike. The home features two fully self-contained units, each with its own private entrance, kitchen, bathroom, and laundry. With a strong rental history and a current monthly income of $3,100, this property provides immediate cash flow and long-term potential. The expansive lot offers plenty of outdoor space for entertaining, gardening, or future development possibilities (buyer to verify with municipality). Whether you're looking to live in one unit and rent the other, or simply expand your investment portfolio, this property delivers flexibility, functionality, and solid returns. Located in a quiet, family-friendly community with excellent schools, parks, transit, and amenities nearby, this is a rare opportunity to own a high-performing income property in a high-demand area. (id:29090)
37 Clarendon Avenue
Ottawa, Ontario
This high-quality, 3,500 sq. ft. custom home in the heart of Wellington Village is not only beautiful, the layout is functionally fabulous and features a rare double-height garage w/ reinforced floors, zoned HVAC and elevated ceiling heights. The entry is anchored by a dramatic 22 ft high foyer w/ custom walnut niche, walnut light fixtures, and heated porcelain floors that lead to an adjacent mudroom or the open-concept living & dining area featuring a floor-to-10-foot-ceiling-height fireplace clad in Dekton porcelain slabs & a custom staircase featuring walnut handrails and newel posts milled from a tree once on the property. At the heart of the home, a chef-inspired kitchen boasts a barrel-vaulted ceiling that extends thru to the connected family room, Dekton countertops & walls, 10 ft island, a beverage station & premium Fisher & Paykel appliances and an adjacent screened porch. Arriving at the second level, you're met w/ a 2nd barrel-vaulted ceiling, 9 ft high and four spacious bedrooms all with ensuite bathrooms & a nursery/office. The primary suite features his & hers walk-in closets & an ensuite w/ Dekton counters & shower surround, wood-accent shelving as with other bathrooms, & a free-standing tub. A well-appointed laundry room with a proper sink, quartz counters & ample storage. The lower level provides bonus living space w/ a sprawling recreation room w/ rough-in for a bar, a bedroom w/ an ensuite, a powder room, & heated flooring throughout. 8'-4" ceilings, w/ pot lighting & LVP wide-plank floors maintain the character of the home's upper levels. The remainder of flooring throughout the home is wide-plank, white oak engineered hardwood. The landscaped, fully fenced backyard includes an interlock patio, a cedar pergola-topped BBQ deck, defined garden beds & mature trees. Set on a tree-lined street in Wellington Village, this home is just steps from Elmdale Public School, Parkdale Market, and the shops, cafés, & restaurants of Wellington West & Westboro. (id:29090)
1304 - 90 Landry Street
Ottawa, Ontario
Welcome to La Tiffani II @ 90 Landry Street. STUNNING, 2 bedroom/2 FULL bath CORNER unit in trendy Beechwood Village, minutes away to the downtown core and in close proximity to transit, restaurants/cafes, shopping & the River! This beautiful condo features an open concept design & boasts unbelievable panoramic views from all rooms via the floor to ceiling windows. Well designed & upgraded throughout. Open-concept kitchen with granite countertops, high-end Stainless Steel appliances (including induction range) & an abundance of cupboard/cabinet space, all open to the living room - perfect for entertaining! Beautiful gleaming hardwood flooring throughout. The Primary Bedroom features a luxurious 4 piece en-suite bath with granite countertop and a large closet. Main bathroom off front entrance boasts a beautiful shower with glass door and granite countertop. 1 heated underground parking space (with EV charger installed) and storage locker included! (id:29090)
201 Empire Hanna Road E
Edwardsburgh/cardinal, Ontario
Spectacular Waterfront Entertainer's Dream Home - 4 Bedrooms, 3 Bathrooms, - 3 Levels - Walkout Basement, Double + Separate Garage. Key Features-Waterfront lifestyle with private dock, perfect for boating, paddleboarding, and stunning river views. Updated in the past 5 years, move-in ready, nothing left to do but unpack. Attached double car garage plus a detached hobby garage for toys, workshop, or extra storage. In-Ground Pool & screened-in Porch for summer entertaining - Main Floor Oasis-Primary Suite: Generous bedroom with walk-in closet, 4-piece ensuite, and private patio access to the covered deck. Grande Foyer: Floor-to-ceiling windows frame the river view and flood the space with light. Chef's Kitchen: Oversized island, quartz countertops, stainless appliances, every cook's envy. Casual Breakfast Area: Sunny nook for morning coffee - Formal Living & Dining Rooms: Ideal for dinner parties and special occasions. Family Room: Cozy yet open, perfect for unwinding after a busy day. Upper Level Retreat-Three Spacious Bedrooms: All bright and appointed. Spa-Like 4-Piece Bathroom: Elegant fixtures, large vanity, and luxe finishes. Walk-Out Lower Level. Entertainment Hub: Large rec room with kitchenette and 3-piece bath, great for summer gatherings. Utility & Storage Room: Ample space for seasonal décor and gear. Covered Terrace & Screened-In Porch: Seamless indoor-outdoor flow even on cooler evenings. Outdoor Paradise-Professionally Landscaped Waterfront: Stone terraces and lush plantings create a serene riverside retreat. Expansive Deck with Awnings: Shade where you need it, sun where you want it. In-Ground Pool: Sparkling oasis just steps from the lower-level terrace -Private Dock: Ready for your boat, Sea-Doo, or paddleboard adventures. A Must-See Masterpiece Pictures can't capture the grandeur of this home or its breathtaking setting. Schedule your private viewing today and prepare to fall in love with waterfront living at its finest! (id:29090)
Ph7 - 808 Bronson Avenue
Ottawa, Ontario
Welcome to the pinnacle of sophisticated city living in one of Ottawa's most coveted boutique buildings - Second Avenue West by Domicile. Perfectly poised between the vibrant neighbourhoods of the Glebe and Little Italy, this exceptional penthouse offers the ultimate in urban lifestyle with every convenience at your doorstep. Just steps from scenic Dow's Lake, Carleton University, and the bustling shops, cafes, and acclaimed restaurants of Bank and Preston Streets, this location is a walker's paradise. Enjoy effortless access to TD Place, beautiful parks, recreational trails, and excellent public transit - everything you need is right here! This 1-bedroom + den suite is a striking blend of contemporary style and comfort. Soaring high ceilings and expansive bright windows flood the open-concept space with natural light, while rich hardwood floors and quality finishes elevate the aesthetic throughout. The heart of the home is a stunning chef's kitchen, boasting high-end stainless steel appliances, granite countertops, and a generous island with seating - ideal for entertaining or quiet morning coffee. The inviting living area extends seamlessly to your own private balcony - perfect for relaxing or summer grilling, complete with a gas BBQ hookup. Thoughtfully designed with a versatile den for your home office or guest space, this residence also includes in-unit laundry, a storage locker, and underground parking for ultimate convenience. Residents of Second Avenue West enjoy premium amenities including a fully equipped fitness centre and guest suite for visiting friends and family. This is not just a condo - it's a lifestyle. Whether you're a professional, downsizer, or discerning investor, don't miss your chance to own a truly remarkable penthouse in one of Ottawa's most dynamic locations. Book your private showing today and step into a home where every detail speaks of elegance and ease! (id:29090)
521 Cheryl Street
South Stormont, Ontario
Here's a great opportunity to lease a quiet country home just outside the city. 521 Cheryl Street is a comfortable side-split bungalow sitting on a beautiful lot with lots of green space and a few mature trees, including lilac, apple, and pear. The home has a unique multi-level layout with 3+1 bedrooms, 1.5 bathrooms, and a mix of open and cozy spaces. There's a sunken office area with a 2-piece bath, a formal living room, and a combined kitchen/dining/family room with a wood-burning fireplace. Hardwood floors run through the main areas, and there are two walkouts to a large back deck overlooking the yard. The kitchen has plenty of storage, a movable island, a built-in stove and cooktop, and room to eat in. Upstairs, you'll find three bedrooms and a full bathroom. The lower level offers a fourth bedroom, updated laminate flooring, and a couple of large storage spaces. If you're looking for something outside the city that's peaceful and functional, this could be a nice fit. Reach out if you'd like to take a look. (id:29090)
266 Currell Avenue
Ottawa, Ontario
Welcome to this exquisite executive residence, ideally located in the heart of Westboro - just steps from trendy cafes, boutique shops, lush parks, top-rated schools, and moments from Highway 417 for effortless commuting. Built in 2021, this modern home offers a seamless blend of luxury and functionality across three well-appointed levels. The inviting front foyer welcomes you with a generous closet and direct access to the heated garage - perfect for Ottawa winters. Step into the main living area where 9-foot ceilings, sleek tile flooring, and a stylish powder room set the tone for contemporary living. The chef-inspired kitchen features stainless steel appliances, a striking backsplash, and a waterfall-edge granite island that anchors the open-concept layout. It's an entertainers dream, flowing effortlessly into the sun-drenched dining space and airy living room with patio doors that open onto a private, south-facing backyard - ideal for indoor-outdoor living. Upstairs, the primary suite is a luxurious retreat, showcasing warm maple hardwood floors, a walk-in closet, and a spa-like ensuite bathroom. Two generously sized secondary bedrooms, one with cheater access to the full bathroom, and a convenient second-floor laundry room complete this level. The lower level is framed, insulated, and comes with drywall ready for installation - offering an exciting opportunity to customize additional living space. Whether you envision a legal Secondary Dwelling Unit (SDU) for added income or a private suite for multi-generational living, the possibilities are endless. This is modern Westboro living at its finest - schedule your private showing today! (id:29090)
Lt 4 Matawatchan Road
Greater Madawaska, Ontario
Welcome to a unique opportunity to own one of three beautiful building lots located just a short drive from the charming village of Griffith. This particular parcel offers 1.08 acres with stunning views of the Madawaska River without the burden of waterfront taxes! Enjoy the outdoors to the fullest with the public boat launch to Black Donald Lake. Whether you love fishing, boating, kayaking, or simply relaxing by the water, this location makes it easy to embrace the waterfront lifestyle. In the winter months, you're only 30 minutes from Calabogie Peaks Resort, where skiing, snowboarding, and other outdoor adventures await. Whether you're looking to build your dream home, a weekend retreat, or a cottage getaway, this lot is ready for your vision. 24 hours irrevocable on all offers. (id:29090)
73 King Street E
Brockville, Ontario
Located in the heart of vibrant downtown Brockville, this fully tenanted triplex presents an excellent investment opportunity. Its prime location offers tenants easy access to restaurants, shopping, parks, and cafes, all within walking distance, making it highly desirable and supporting strong tenant retention. The property has undergone extensive updates over the past 11 years, ensuring modern functionality and tenant comfort while minimizing immediate maintenance costs. The triplex consists of two spacious 2-bedroom units and a 1-bedroom plus den walk-out basement apartment, generating a steady annual rental income of $42,000, with tenants responsible for hydro utilities. Each unit is well-equipped with a living room, kitchen, eating area, bathroom, and in-unit laundry. Additionally, a 438-square-foot loft above Unit 3, currently used for storage, features a kitchenette and bathroom with plumbing ready for connection, offering potential for additional living space or rental income. Significant upgrades to the property include drywall and insulation in all units, interior doors, copper wiring with three electrical panels, updated plumbing, modernized flooring, bathrooms, kitchens, shingles, and many windows. These improvements enhance both the aesthetic appeal and functionality of the triplex. The landlord covers gas, water, and sewer ($4,880 annually), insurance ($4,042 annually), and property taxes ($3,787 annually). Two outdoor parking spots are included, with the landlord paying $400 annually for one additional parking spot. This well-maintained triplex, with its modern upgrades and prime downtown location, offers a compelling opportunity for investors seeking stable rental income and long-term value. (id:29090)
2577 Regional 174 Road
Ottawa, Ontario
Set on over 3 acres with 350 feet of private shoreline, this rare waterfront property offers unmatched privacy, panoramic views of the Ottawa River, and direct access to the water - all just 25 minutes from downtown. From sunrise to sunset, enjoy an ever-changing backdrop of the Gatineau Hills, the Quebec shoreline, and passing ferries drifting by. Inside, the main level features an open-concept layout with triple patio doors that bring in natural light and a convenient wet bar including a bar fridge at the entrance. A Pacific wood stove adds warmth to the living room, while the dining area is anchored by a gold-plated chandelier imported from Spain. The kitchen includes a central island, induction ceramic cooktop and built-in oven with a rear entry and main-floor laundry with a recent washer and dryer. Two bedrooms, a third room that can function as a den/office/guest bedroom, and a full bathroom with a therapeutic tub and heat lamp complete the main floor. The finished basement offers valuable space, including a large insulated music room, half bath, workshop, cedar closet, cold storage and walk out to the backyard oasis. Outside, mature trees, garden beds, and interlock patios create a peaceful, park-like setting. A dock can be installed, making it easy to enjoy kayaking, boating, or simply relaxing by the shoreline. The detached 18' x 32' insulated garage with oversized doors fits an RV or boat, while the single-car garage and two additional sheds provide ample storage. Recent updates include Leaf Filter eavestroughs (2019), a new hot water tank (2022), 40-year shingles (2010), and Verdun windows and doors with transferable 20-year warranties. Central air, central vacuum, electric heat, and a Cooligan water system with UV and reverse osmosis are all in place. Located minutes from Orleans and an easy drive to downtown, this property offers the best of both worlds - peaceful waterfront living with quick access to city amenities (some photos were virtually staged). (id:29090)
1014 Dawson Road
Thunder Bay, Ontario
Great potential! Commercial land near major high way and community centre. The land was previously used as a gas station and underground oil tank possibly exists. It is being leased as is. The tenant is responsible for the verification and obtaining permit before any development. (id:29090)
1014 Dawson Road
Thunder Bay, Ontario
Great potential! Commercial land near major high way and community centre. The land was previously used as a gas station and underground oil tank possibly exists. It is being sold as is. The buyer is responsible for the verification and obtaining permit before any development. (id:29090)
55 Springcreek Crescent
Ottawa, Ontario
Welcome to 55 Springcreek Crescent backing onto walking trails, designed for everyday comfort. Ideally located on a quiet crescent in Bridlewood with no rear neighbors, this inviting townhome offers a perfect mix of warmth, style, and functionality. The main floor features hardwood flooring, an open-concept layout, and a stunning tiled fireplace that adds a touch of elegance to the living space. The dining area opens to the backyard and connects you directly to a walking trail network, perfect for enjoying the outdoors right from your doorstep. Upstairs, you'll find hardwood floors throughout, a spacious primary bedroom, two additional bedrooms, and a full bathroom. The finished basement provides even more living space with a cozy family room, laundry area, and ample storage. Thoughtful updates include windows (2019) with 20-year transferable warranty, furnace and A/C (2014), and roof (2013) offering lasting peace of mind. Don't miss this fantastic opportunity book your showing today! (id:29090)
18 Haggart Street
Perth, Ontario
The Southview is a high quality, well maintained apartment building just off Provincial Highway 7 in Perth, close to necessity-based shopping, as well as the historical downtown core. Consisting of 32 apartments (14 x 1 bdrm, 18 x 2 bdrm), all apartments are sun-filled, functionally designed and feature either balconies, or walkout patios. These apartments are in high demand with the building consistently maintaining full occupancy. Well located within the town of Perth, with a municipal park, and retirement home immediately abutting the property. The nearby Perth Mews Shopping Centre, just 5 minutes away by foot, includes a Loblaws Independent Grocer, and recently added Starbucks and Mark's Work Warehouse as tenants. The Southview is also just a few blocks from Perth's thriving downtown core, popular for its historical sites and cultural events. (id:29090)
4 Robert Street
Arnprior, Ontario
Campbell Place is a highly popular, well located apartment rental property in Arnprior consisting of 34 apartments (1 x studio, 15 x 1 bedroom and 18 x 2 bedroom) on a spacious 1.27 acre lot. Carefully owned and managed by the original builder since its construction and consistently maintaining a 100% occupancy rate. All apartments feature ample living space, and walk-out patios or balconies. Many master bedrooms featuring walk-in closets. Units consistently and tastefully updated on turnovers. Highly convenient location, just off Daniel Street, the main artery connecting Highway 417 to the downtown core with tenants enjoying quick access to both. Tenants also benefit from living just 400m (6 minute walk) from Arnprior Shopping Centre, the town's main shopping destination, and 500m (7 minute walk) from the Nick Smith Centre, Arnprior's community recreation hub with two ice surfaces and a public swimming pool. **EXTRAS** 2 x washers, 2 x dryers (coin operated) (id:29090)
712-718 Main Street E
Hawkesbury, Ontario
Centrally located 6 plex, meets Ontario fire code regulations. Fully rented with an annual gross income of $90,204. 5 unit apartment building consisting of 3 two bedroom units ( $1,508+$1,400+$1,366) and 2 one bedroom units ($1,000+$893), utilities included in rents. A separate , renovated 2 bedroom house on the same lot currently rented at $1350, tenant pays utilities. Annual expenses total $28,865. Full list of income and expenses available. Walking distance to all amenities. A worthwhile addition to a real estate portfolio. Virtual walk through of house in link. (id:29090)
606 - 129a South Street
Gananoque, Ontario
Luxury Penthouse Condo with Endless Boating Adventures in the Heart of the Thousand Islands. Step into this exquisitely appointed 2-bedroom, 2-bath penthouse and be transported to a world of tranquility, with breathtaking 270-degree panoramic views of the iconic Thousand Islands and St. Lawrence River. Soaring ceilings and large windows walls flood the space with natural light, framing unobstructed, postcard-perfect vistas stretching from the marina to the open river and beyond. This exclusive residence is a dream come true for boaters. Your private boat slip offers direct access to unparalleled adventures. Cruise eastward to the Atlantic Ocean or navigate north through the historic lock system from Kingston to Ottawa. With endless boating possibilities at your doorstep, this home is the perfect launch point for every journey. Step outside onto your very private wraparound patio to watch the boats drift by or prepare dinner for family and friends with the built-in gas BBQ connection. Inside, refined finishes abound: a cozy gas fireplace, built-in speakers, electric blinds, and an open-concept living space that flows into a chefs kitchen featuring high-end appliances, designer cabinets and a striking waterfall island. Ample storage includes two lockers, one of the largest on the floor plus a dedicated parking space. This is more than a residence, its your front-row seat to waterfront luxury and boundless nautical freedom in the heart of the Thousand Islands. (id:29090)

