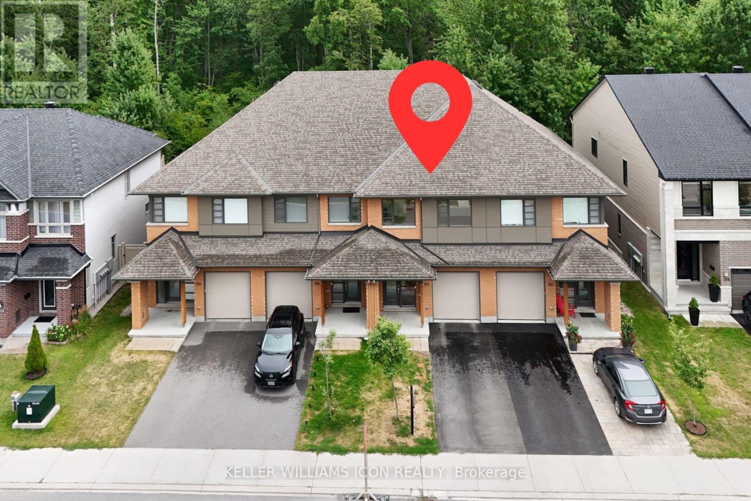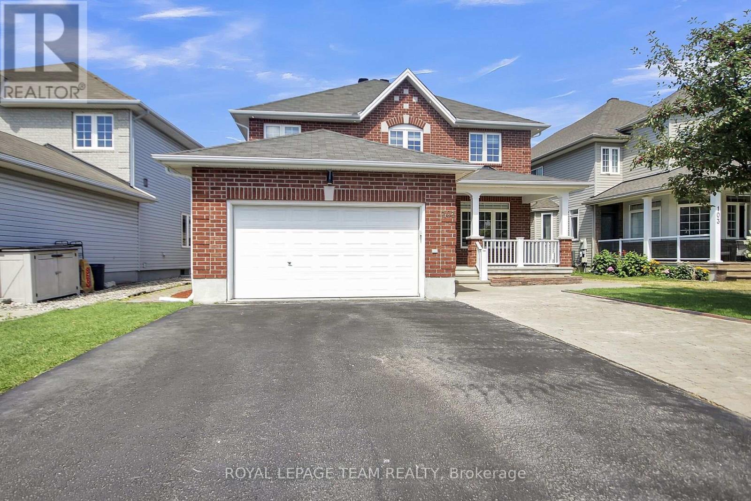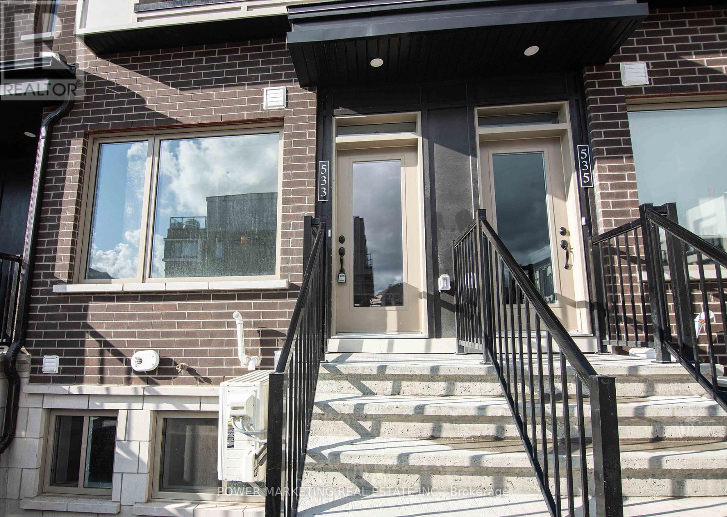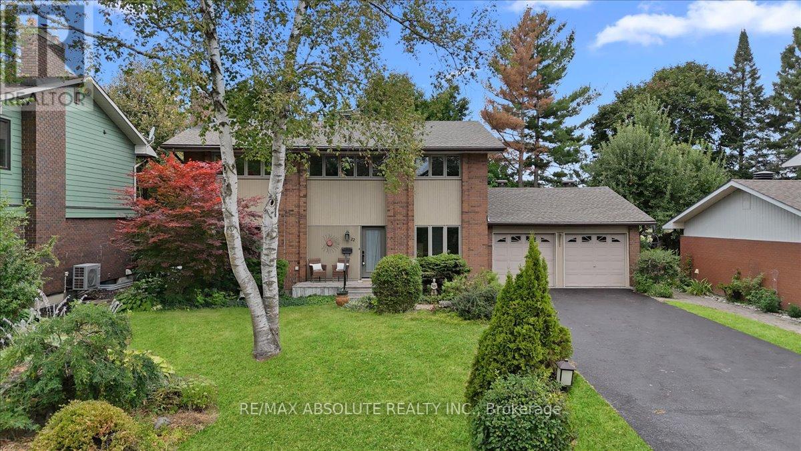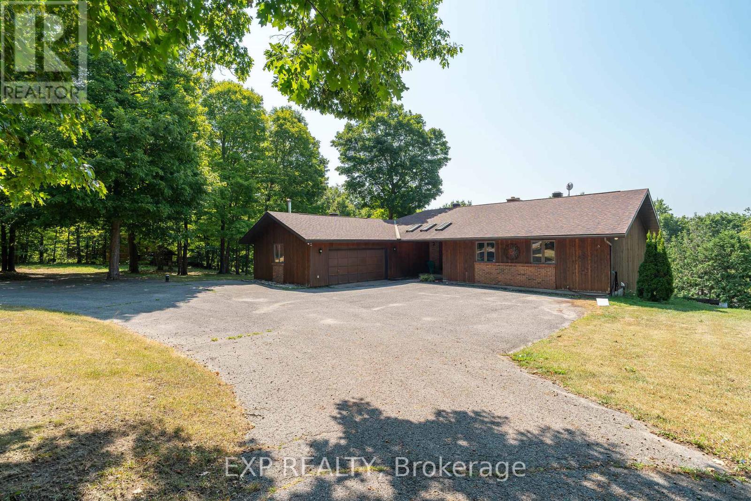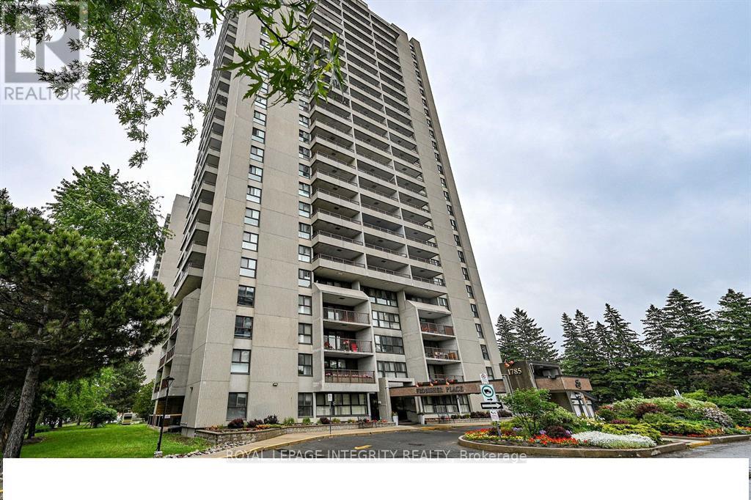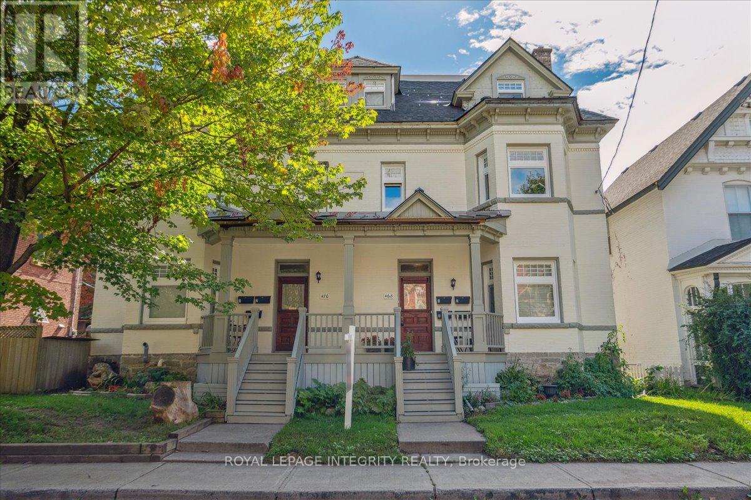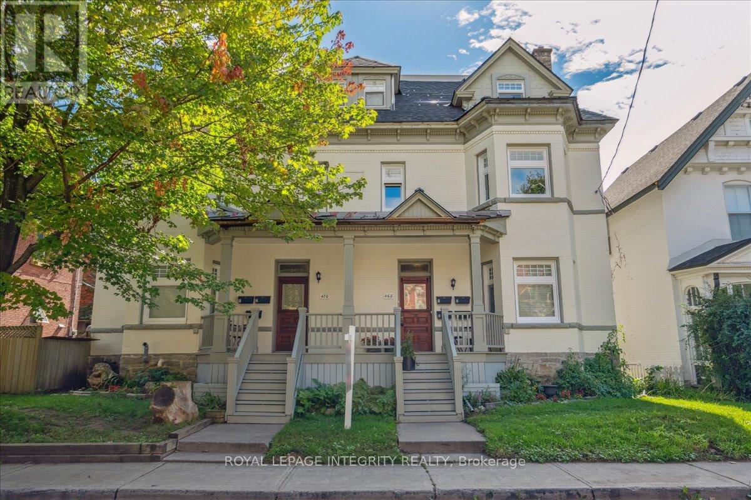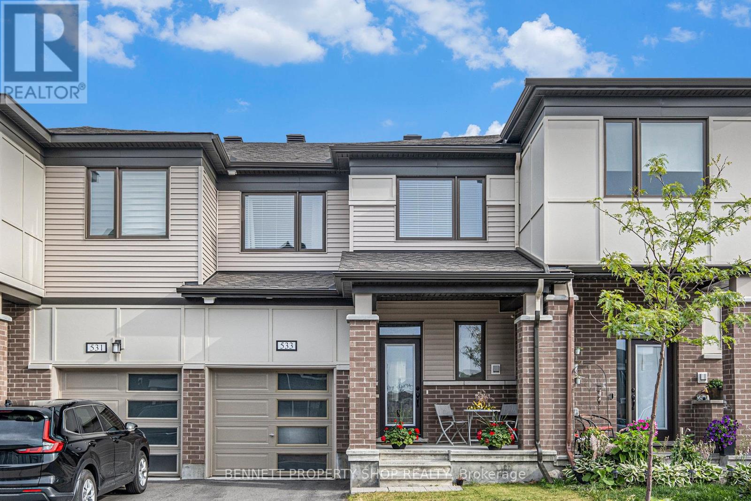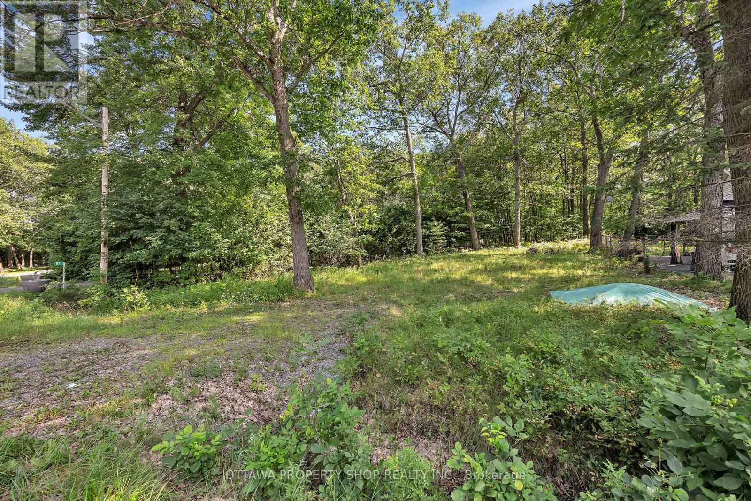189 Beebalm Crescent
Ottawa, Ontario
Step into elegance with this 2024 Caivan freehold back-to-back townhome in prestigious Barrhaven, designed with style and sophistication in mind. Offering 1475 sq.ft of refined living, this 3-bedroom, 4-bath home blends modern comfort with quality upgrades. The open concept layout features a chef-inspired kitchen with granite counters, glass-top stove, stainless steel appliances, and ceramic finishes. A welcoming foyer flows into a bright living/dining area, with quality laminate and chic powder room. Upstairs, indulge in a serene primary suite with ensuite and walk in closet, a spacious 2nd bedroom, full bath, laundry, and a sun-filled balcony retreat. The finished lower level includes a private 3rd bedroom with ensuite, storage, and utility space. With no backyard to maintain and single surfaced parking, this home is designed for stylish, low-maintenance living near premium amenities. Schedule your private viewing today. (id:29090)
192 Larimar Circle
Ottawa, Ontario
Stunning HN Homes townhome located in the highly desirable Riverside South community. Situated on a premium extra-deep lot backing onto protected city greenbelt, this rare home offers forever privacy and serene views. Inside, discover elegant design with premium hardwood flooring, a striking hardwood staircase, tasteful cabinetry, and high-end appliances. Modern open-concept layout filled with natural light blends space and comfort seamlessly.Thoughtfully designed with modern architecture and high-end finishes throughout offers quality craftsmanship.Nestled on one of the community's quietest streets yet just steps to the future LRT station and shopping plaza, this home delivers the perfect balance of convenience and tranquility. A hidden gem offering timeless design, privacy, and unbeatable location. Time to make the move. (id:29090)
101 Bridle Park Drive
Ottawa, Ontario
Urbandale 4-Bedroom Luxury Family Home in Bridlewood. Welcome to this beautifully renovated 2,800 sq. ft. luxury family home situated on an oversized lot in the highly sought-after family friendly neighbourhood of Bridlewood. Step into the grand foyer with gleaming hardwood floors and a sweeping curved staircase that sets the tone for the elegance throughout. The main level has been completely renovated featuring new washer/dryer in laundry, a stunning new kitchen with stainless steel appliances, large walk-in pantry, modern finishes, and fresh paint throughout. The spacious main floor office is convenient for work-at-home. Upstairs, you'll find four generously sized bedrooms and a loft with brand-new upgraded carpeting. The spacious primary suite includes a relaxing sitting area, walk-in closet, and fully updated ensuite bathroom. This home also boasts a number of premium upgrades, including: Smart thermostat; New colour-changing pot lights; Remote-controlled blinds (select windows); Reverse osmosis water filtration system with dedicated kitchen faucet and fridge line; natural gas connection for backyard BBQ. Perfectly located near top-rated schools, parks, and shopping, this home is move-in ready and designed for modern family living. ** This is a linked property.** (id:29090)
834b Namur Street
Russell, Ontario
Welcome to 834B Namur, a stylish lower-level 2-bedroom, 1-bathroom unit, with approx 1060sq/ft of living space, located in the desirable St-Thomas neighbourhood. With 9-foot ceilings and thoughtful finishes throughout, this home offers a perfect blend of comfort, convenience, and serenity. The bright, modern kitchen features a walk-in pantry, sleek island, stainless steel appliances, and ample cabinetry for all your storage needs. The spacious bedrooms are filled with natural light and offer great closet space. A full bathroom with a tub/shower combo completes the home. Additional features include in-suite laundry and two parking spaces. Located just minutes from the 417, and close to parks, schools, and local amenities. Tenant is responsible for heat & hydro. Tenant has access to their own storage shed (8x10). Snow removal included. ID's, Rental application, Proof of income, Credit check, Letter of Employment, First & Last month's rent deposit & content insurance required. (id:29090)
164 - 533 Takamose Private
Ottawa, Ontario
Welcome to this beautifully upgraded 2-bedroom condo in the highly sought-after Wateridge Village by Mattamy Homes, just steps from the Ottawa River, parks, trails, Montfort Hospital, and more. This bright and spacious home features an open-concept main level with oversized windows, luxury vinyl flooring, pot lights, and stylish finishes throughout. The modern kitchen is complete with quartz countertops, extended-height cabinets, stainless steel appliances, an upgraded double sink, and a convenient microwave/hood fan combo. The lower level offers two generously sized bedrooms with full-size windows and easy access to a modern bathroom with a tub/shower combination. The utility room includes a stacked washer and dryer, on-demand hot water system, and plenty of extra storage space. Located in a family-friendly neighborhood with quick access to downtown, NRC, public transit, schools, shopping, and more, this home is perfect for first-time buyers, professionals, or investors. Move-in ready! (id:29090)
22 Banting Crescent
Ottawa, Ontario
OPEN HOUSE THURS 5-7! This home has been cared for and updated by the same family for over 40 years! Pride of ownership prevails! LITERALLY a hop, skip & a jump to Roland Michener, the school that this incredible family home backs onto! No roads to cross to get to school and NO rear neighbours -- a magical setting all year round, right in your backyard! The lot has stunning mature trees and gorgeous perennial gardens; this is one of the prettiest communities in Ottawa! Bike, walk & cross country ski paths at your doorstep! An incredible lifestyle awaits! FULL brick exterior (they don't make them today like they used to!). The main floor office, formal living & dining have STUNNING floor to ceiling windows -- all redone! Each room flows seamlessly from one to another. Updated kitchen offers a large window that looks out onto the backyard, LOTS of shaker-style cabinets, crown molding, a wall pantry, PLUS granite countertops. Main floor laundry. The landing on the second floor is flooded with natural light! The good sized primary bedroom has a WALL of closets (equal amount of space to a large walk-in closet) & 4-piece ensuite. 3 additional good sized bedrooms, plus main bath complete the bright second level. Unspoiled lower level! Freshly poured garage floor allows for an easy step into the home; this is an oversized 2 car garage! Furnace, AC & hot water tank 2017, Roof 2015, Windows 2018. (id:29090)
1437 Usborne Street
Mcnab/braeside, Ontario
Calling All Horse Enthusiasts! Set on just over 12 acres in McNab/Braeside Township, this property offers the perfect blend of comfortable family living and country lifestyle. The spacious 4-bedroom, 3-bath bungalow features a walkout lower level, while the surrounding land is set up for those who love the outdoors and animals. Equestrian-friendly outbuildings include a 30 x 24 stable with hydro, water, 23 box stalls, tack room, and storage, along with a 30 x 24 open-front shed and a 30 x 30 storage building. A fenced round ring and maintained drivable trails throughout the property provide endless opportunities for riding, ATVing, biking, or snowmobiling. The acreage is a mix of hardwood and softwood, offering firewood potential, along with established raspberry bushes scattered throughout the grounds. The home has seen important updates including a new septic system and tanks (2025), propane furnace (approx. 2020), and roof shingles (approx. 2015). An oversized paved circular driveway ensures plenty of parking. Enjoy being just minutes from local amenities: 3 minutes to Braeside Beach & Red Pine Bay boat launch, 4 minutes to the Braeside Recreation Centre, 9 minutes to Arnprior, and quick access to Hwy 417 for an easy commute east or west. Whether your a horse lover, hobby farmer, or simply looking for privacy and acreage close to town, this property offers it all!Offers presented at 6pm on Wednesday Aug 27th 2025, and the seller reserves the right to accept pre-emptive offers. (id:29090)
2201 - 1785 Forbisher Lane
Ottawa, Ontario
Spacious and bright 3-bedroom, 1-bath condo located on the 22nd floor with a stunning view of the Rideau River! All utilities included, plus one underground parking spot. Fantastic recreation facilities: indoor pool, sauna, and tennis. Conveniently situated right cross the bus stop with easy access to downtown, the hospital, schools, and the university. Perfect for families, students, or professionals seeking comfort and convenience in one location. Don't miss out, available starting September 1! (id:29090)
1 - 468 Besserer Street
Ottawa, Ontario
Welcome to this stunning, fully renovated 1-bedroom, 1.5-bathroom unit located in the heart of Sandy Hill. Set within a charming triplex, this home perfectly balances modern finishes with rare heritage character. As you enter, you're welcomed by an inviting foyer that opens into a beautifully updated kitchen, complete with granite counters, modern cabinetry, and stainless steel appliances. Just off the kitchen is a spacious living and dining area, featuring exposed brick accent walls and a decorative fireplace that give the space warmth and charm. A convenient powder bathroom is also located on this level. The bedroom is exceptionally large, boasting more exposed brick detail and a full ensuite bathroom. Additional highlights include in-suite laundry, laminate and ceramic flooring, and plenty of natural light throughout.This unit includes 1 parking space behind the building and is ideally located for urban professionals, students, or anyone who loves the walkable lifestyle Sandy Hill offers. Just steps from grocery stores, restaurants, shops, transit, the University of Ottawa, the Rideau River, and so much more! (id:29090)
2 - 470 Besserer Street
Ottawa, Ontario
Welcome to this stunning, fully renovated 2-bedroom, 1-bathroom unit located in the heart of Sandy Hill. Set within a charming triplex, this home perfectly balances modern finishes with rare heritage character. Step inside and you'll be greeted by exposed brick accent walls and a magazine-worthy open-concept kitchen featuring quartz countertops, modern cabinetry, and stainless steel appliances. The open living and dining area is perfect for entertaining or cozy nights in, offering the perfect mix of charm and functionality. Both bedrooms are bright and comfortable, making them ideal for roommates, a home office setup, or a guest room. This apartment offers 900+ sq. ft. of thoughtfully designed space, plus 1 parking spot behind the building. In-suite laundry for added conveinence! Perfectly located in the heart of Sandy Hill, you'll love being steps away from grocery stores, restaurants, shops, transit, the University of Ottawa, the Rideau River, and so much more. (id:29090)
533 Rye Grass Way
Ottawa, Ontario
Check out this amazing 3-Bedroom, 2.5-bathroom townhouse in Half Moon Bay, Barrhaven - think soft beiges and whites - making it super cozy, stylish, and move-in ready! Walk in and you're hit with this bright, open space - beautiful flooring and matching railings give it such a fresh feel. Perfect for chilling or hanging out! The Kitchen is a Gem and wow - its got upgraded cabinets and quartz countertops, plus shiny stainless-steel appliances. You'll love cooking here and imagine hosting gatherings with the open flow to the adjacent living/dining area!! Upstairs, the primary bedroom is huge with a walk-in closet, and the ensuite feels like a spa, so relaxing! There are two more comfy bedrooms - great for kids, guests, or even a home office, all with tons of natural light. The fully finished lower level provides extra room for a rec room or gym, plus plenty of storage space. Step outside to a sweet backyard perfect for BBQs or just kicking back. Plus, it's steps from schools, parks, trails, and the Minto Rec Complex, with shopping and Hwy 416 super close. (id:29090)
675 Bayview Drive
Ottawa, Ontario
417 West to March//Eagle exit in Kanata. Take March Road North, turn right onto Dunrobin Road. turn right onto Constance Bay Road. Follow to Bayview Drive. Subject property will be on the left hand side. (id:29090)


