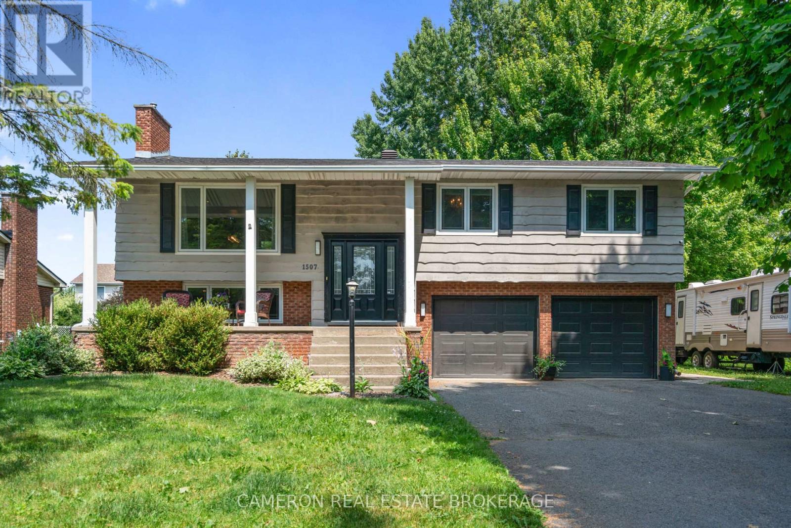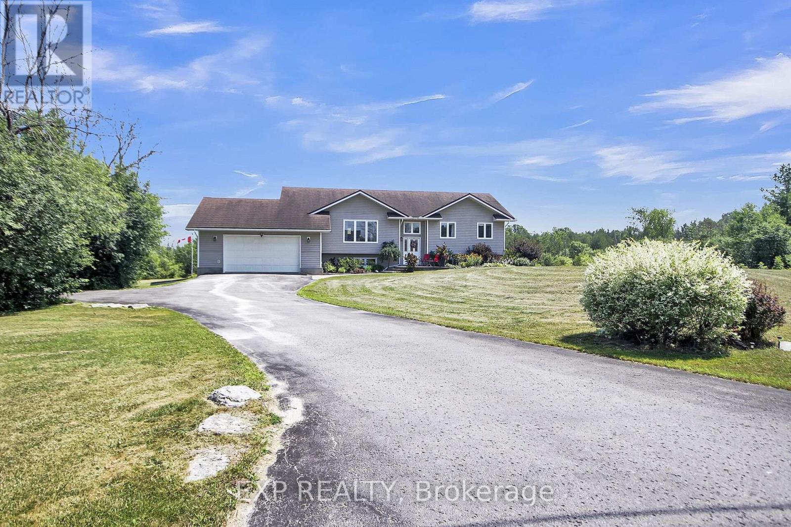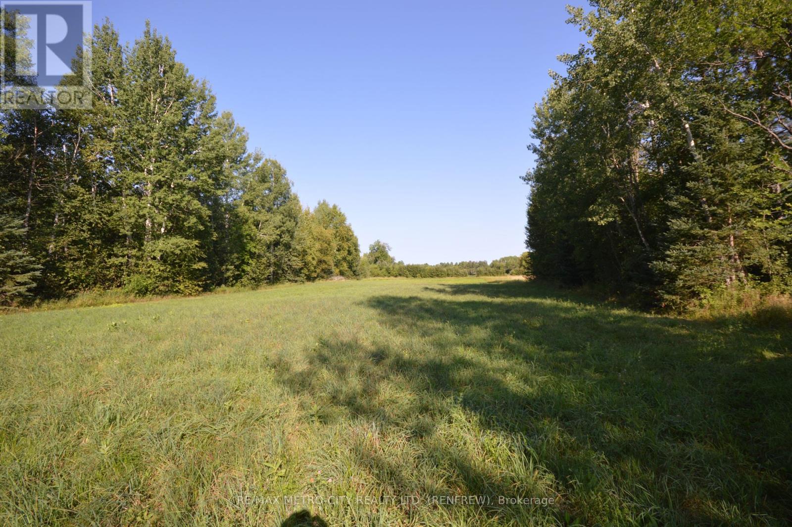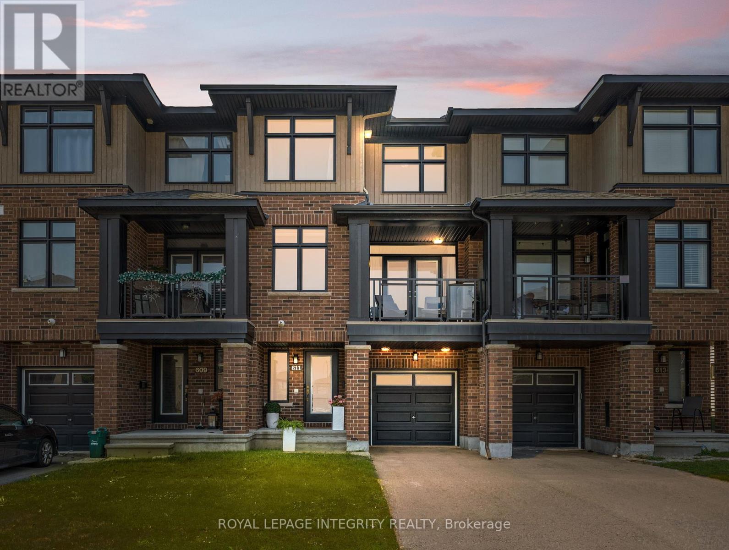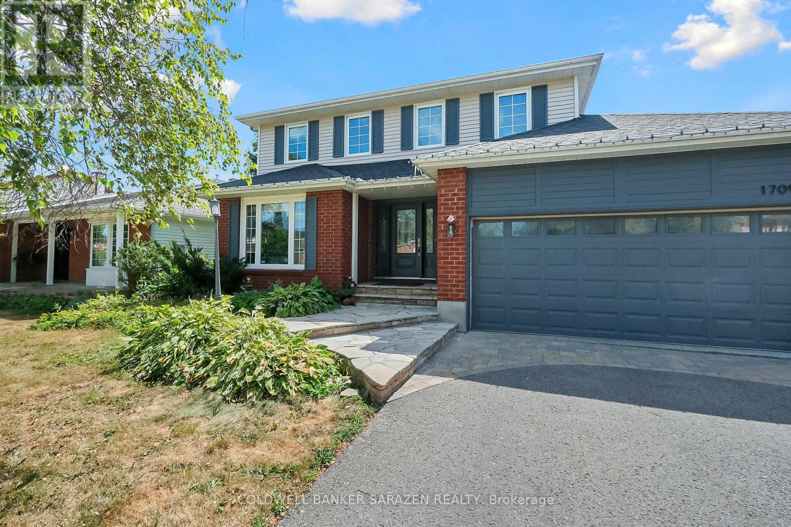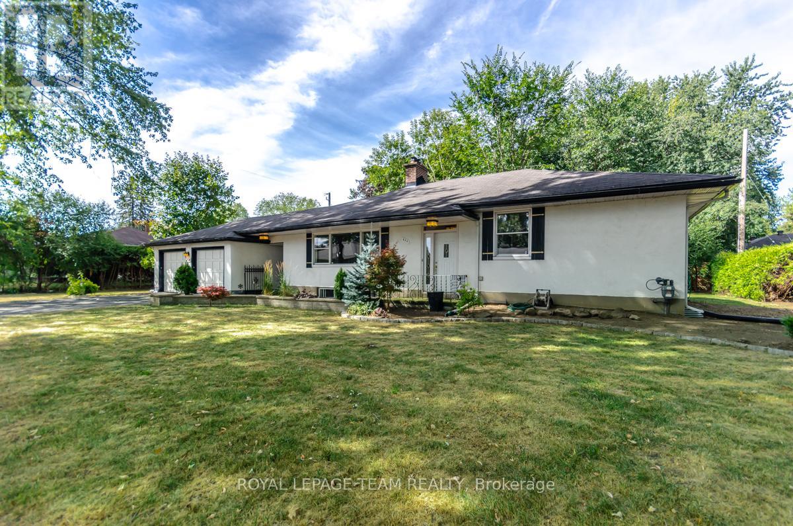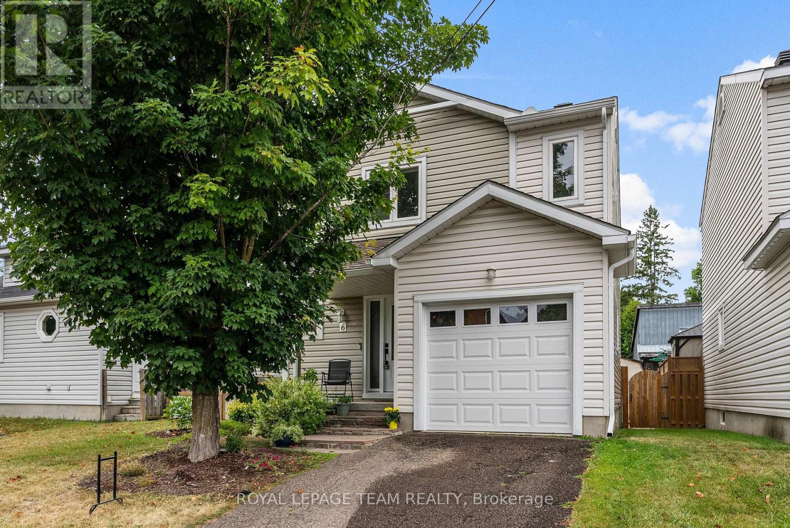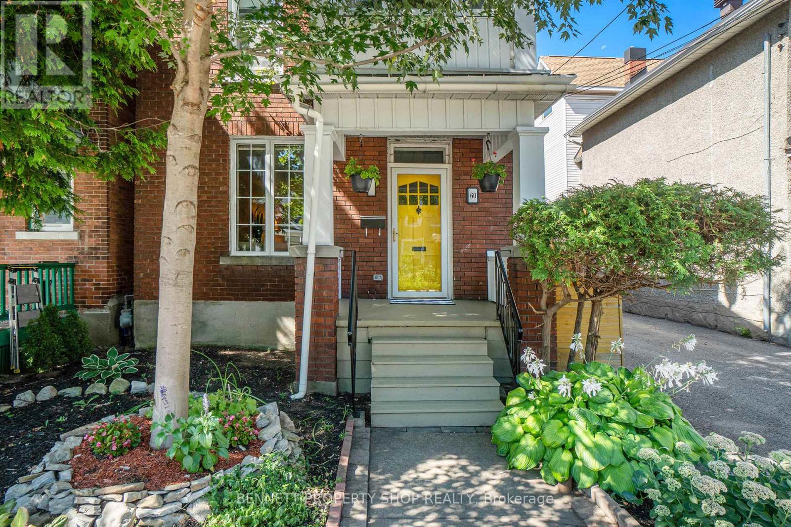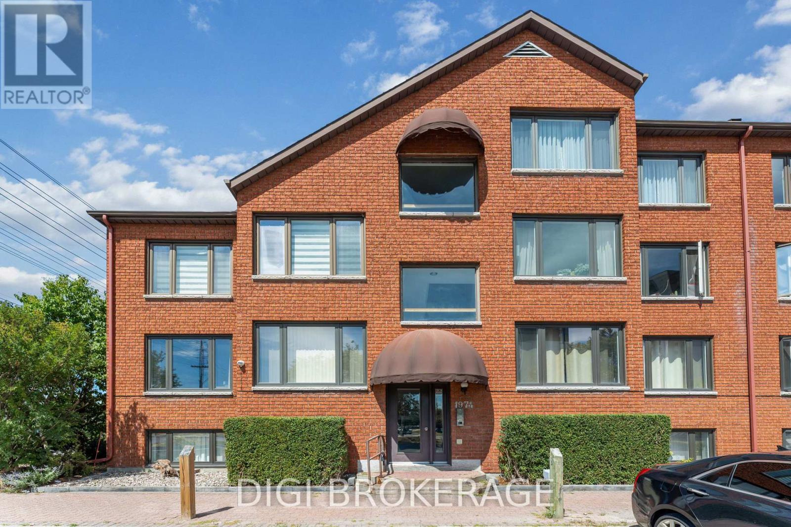283 Casa Grande Circle
Ottawa, Ontario
*OPEN HOUSE THIS SATURDAY, 2-4PM* Welcome to 283 Casa Grande Circle, a beautifully maintained home featuring the highly desirable Primrose II floor plan. This spacious residence offers four large bedrooms above grade and four bathrooms, perfect for family living. The open-concept design is ideal for entertaining, highlighted by a cozy gas fireplace in the living room. The gourmet kitchen is equipped with stainless steel appliances, quartz countertops, a decorative tile backsplash, and a full walk-in pantry, seamlessly flowing into a formal dining area with a striking coffered ceiling. The primary suite boasts a spa-inspired 4-piece ensuite with a walk-in shower, double sinks, and a generous walk-in closet. Practical features include a second-floor laundry room and upgraded light fixtures throughout. The expansive front entry provides indoor access to the garage, which comes with an auto garage door opener and remote. Step outside to a backyard with professional landscaping, a fully fenced yard, an above-ground pool, and a covered front porch perfect for relaxing or entertaining. The finished basement features a large family room and an additional full bathroom, offering ample space for family fun and leisure. Located on a quiet street in a sought-after neighborhood, this home is within walking distance to parks and outdoor amenities such as Sweetvalley Park, Summerside West Pond, Don Boudria Dog Park, and Henri-Rocque Park. Its also close to excellent schools, including Notre-Place Catholic Elementary, Alain-Fortin Catholic Elementary, and the upcoming Orléans-Sud Elementary School. Additional highlights include a spacious backyard, modern appliances, and plenty of storage options. With numerous upgrades and thoughtful design, this property combines comfort, style, and convenience in a vibrant community. Truly a wonderful place to call home! (id:29090)
1507 Catherine Street
Cornwall, Ontario
Tucked at the very end of a quiet dead-end street in Riverdale, this raised bungalow with a walk-out basement offers the kind of setting families dream about. A forest adjacent to the property offers trails and adventure for the nature enthusiast while the convenience of parks and schools nearby makes day-to-day life wonderfully simple. Riverdale Park is just a short walk away, complete with playground equipment, splash pad, basketball and pickleball courts along with two of the city's top-ranked elementary schools. The home itself is just as impressive as its location. Raised bungalows with full walk-outs are a rare find, and this one combines that uncommon design with a bright, modern layout. The main level feels open and inviting, with the living, dining, and kitchen areas flowing together, perfect for hosting gatherings or keeping an eye on little ones while cooking. Hardwood floors add warmth throughout, while the living room fireplace creates a cozy spot for family movie nights. The updated kitchen brings both style and function with crisp white cabinetry, quality stone counters, and stainless appliances. Three spacious bedrooms and a full family bathroom with a double vanity complete this level, offering comfort and practicality for everyday life. Downstairs, the finished basement extends the living space with a rec room featuring a second gas fireplace, a handy three-piece bathroom, and a dedicated laundry room. A recent sunroom addition adds a bright, cheerful space that opens directly to the backyard, great for indoor/outdoor entertaining. An exceptional combination of a great location in a fantastic neighborhood, functional living space and modern, stylish interior you wont find elsewhere a rare opportunity for a wonderful family home (id:29090)
17 Pyrite Private
Ottawa, Ontario
End unit stacked townhouse located in the heart of Barrhaven! This beautiful and spacious home features 3 bedrooms, 2 bathrooms, and an upgraded kitchen with stainless steel appliances and quartz countertops. The quaint front porch and foyer lead upstairs to the open-concept living and dining area. The modern kitchen includes a charming breakfast bar, perfect for enjoying a coffee or meal. Patio doors in the living/dining space provide ample natural light and open onto a balcony, ideal for enjoying the summer weather. Upstairs, youll find three generous bedrooms, one with a private deck offering beautiful community views. Convenient in-unit laundry is also located on this level. Just steps away from Barrhaven Marketplace, parks, public transportation, schools, shopping, grocery stores, restaurants, and sports clubs. (id:29090)
372 Stonehome Crescent
Mississippi Mills, Ontario
Welcome to 372 Stonehome Crescent a charming custom-built high-ranch bungalow, built in 2003, nestled in the desirable community of Greystone Estates. This inviting family home offers three bedrooms and two bathrooms on the main level, plus a fourth bedroom and full bathroom on the walk-out lower level, ideal for guests, teens, or extended family. Main floor showcases maple flooring throughout, and a bright spacious living room featuring a large window that fills the space with natural light. The vaulted ceilings in both the living room and the open-concept kitchen/dining area create an airy, welcoming atmosphere. The eat-in kitchen is well-appointed with an abundance of cabinetry, breakfast bar, and bay window overlooking the backyard. From here, step out onto the back deck, the perfect setting for summer BBQs and outdoor gatherings. A conveniently located laundry/mudroom off the kitchen provides direct access to the garage. Main-floor bedrooms are generously sized with ample closet space and share a stylish family bathroom. Primary suite is a true retreat, featuring patio door access to the deck, along with a private ensuite boasting a walk-in tiled shower. On the lower level, a spacious recreation/family room offers plenty of room for kids activities or a separate living area. This level also features the fourth bedroom and full bathroom, along with a utility room providing excellent storage. The extra-deep double-car garage is ideal for parking and still leaves plenty of room for a workbench or hobby space. Located only minutes from Almonte's vibrant core of shops & restaurants, amenities and plenty of outdoor recreation. (id:29090)
0 Godfrey Road
Whitewater Region, Ontario
Excellent building lot with 1.68 acres. Natural Gas and Hydro are available. Lot has seperate entrance of Calvin Rd and is ready to build your dream home. (id:29090)
611 Compass Street
Ottawa, Ontario
Welcome to this Richcraft -built 2 bed, 2 bath + den freehold townhome (no monthly fees) in the highly desirable Trailsedge community perfect for anyone seeking comfort, style, and convenience. Step into the foyer that offers direct access to the attached garage and a main-level den, ideal for a home office or creative space. The second level offers an airy open-concept layout with hardwood floors throughout the kitchen, dining, and living areas. The kitchen features quartz countertops, a central island, natural gas stove, and stainless steel appliances perfect for entertaining or everyday living. Off the living room, enjoy your own covered balcony a private spot to relax, rain or shine. Upstairs, you'll find 2 well-sized bedrooms, a full bathroom, and laundry conveniently located on the same level. Located just a short walk to Patrick Dugas Park, you'll love access to tennis courts, green space, and forested trails. Transit, shops, and essentials are all nearby, making daily life a breeze. Whether you're working from home or on the go, this Trailsedge gem offers the ultimate in low-maintenance, lifestyle-friendly living. (id:29090)
1709 Caminiti Crescent
Ottawa, Ontario
Welcome to 1709 Caminiti Crescent, a beautifully updated 4+1 bedroom, 4-bath family home in sought-after Fallingbrook. This beautiful home blends modern upgrades, everyday comfort, and backyard luxury. Step inside to a bright open layout featuring spacious principal rooms, a sun-filled living room, and a cozy family room anchored by a fireplace. The gourmet kitchen (renovated 2021) boasts sleek cabinetry, quartz counters, and stainless steel appliances, flowing seamlessly into the dining and eating areas perfect for family meals or entertaining.Upstairs, discover a showpiece primary suite with a massive 243 144 bedroom, walk-in closet, and spa-like ensuite. Three (3) additional well-sized bedrooms and a renovated full bath complete the level.The fully finished lower level doubles as an in-law suite, offering a 23X19 recreation room, guest bedroom/office, 3-piece bath, and plenty of storage ideal for extended family, a nanny suite, or private workspace. Step outside to your private backyard oasis: a heated saltwater in-ground pool, beautiful gazebo, and landscaped patio the ultimate setting for summer entertaining and relaxing evenings. Car enthusiasts will love the heated double car garage with skylight, providing both comfort and natural light year-round. Key upgrades include: new roof (2022), kitchen (2021), and pool pump (2025). All this, on a quiet crescent close to top schools, parks, shopping, and transit. Don't miss your chance to own this move-in ready, 4+1 bedroom family home with in-law suite, heated garage, and backyard retreat! (id:29090)
850 Killeen Avenue
Ottawa, Ontario
Welcome to this 3 bedroom, 3 bathroom bungalow available for rent in a sought-after neighborhood. Recently deep cleaned and painted this home offers a comfortable and inviting living space.The main floor features a spacious living and dining area with a cozy wood-burning fireplace, perfect for relaxing or entertaining. The primary bedroom includes its own 3-piece ensuite, complemented by two additional bedrooms and a full bathroom on the same level. A bright family room provides extra space for gatherings or quiet evenings at home.The lower level offers a large, versatile area with another wood-burning fireplace, a laundry room, and a bathroom, making it ideal for storage or future use.Additional highlights include a two-car garage, double driveway, and a private backyard that serves as a peaceful outdoor retreat.Located just off Carling Avenue, the home is steps from Carlingwood Mall, shops, restaurants, parks, and excellent transit options. This well-established community is known for its convenience and walkability.This is a wonderful opportunity to rent a well-maintained home in a prime location. (id:29090)
6 Jason Street
Whitewater Region, Ontario
Welcome to this inviting 2-storey family home featuring 3 bedrooms, 1.5 baths, and an attached single garage, ideally located in the heart of town. Just steps to all that Cobden has to offer: Public School, shops, banks, churches, and the scenic Algonquin Trail, this home offers both comfort and convenience. A covered front entry leads into the foyer, complete with a recently updated 2-piece powder room (2023) and direct access to the insulated garage with subfloor and a new insulated garage door (2024). The bright, open-concept living room, dining area, and kitchen flow together seamlessly, entertaining is easy on your large back deck perfect for gatherings. The private backyard with a lower patio, storage shed, and mature hedges offers a peaceful retreat with a touch of country charm. Upstairs, the spacious primary bedroom boasts a walk-in closet and access to the full bathroom. Two additional bedrooms and recent updates feature new carpet on the staircase and fresh upstairs laminate flooring (2024).The finished lower level offers a generous family room, laundry area/ storage. Modern upgrades ensure peace of mind with a newer natural gas furnace (2018), central air conditioning (2023), and a new front door (2024).A move-in ready home with thoughtful updates throughout, this property blends small-town convenience with country charm, making it an ideal choice for families. (id:29090)
60 Melrose Avenue
Ottawa, Ontario
Nestled in the heart of vibrant Hintonburg, this rare single-family home is a true gem, just steps from world-class restaurants, trendy boutiques, and vibrant cafes, with effortless access to the 417 for quick commutes. Recently updated with modern flair, this move-in-ready home boasts a refreshed kitchen with sleek appliances, updated bathrooms, new flooring, fresh paint, and stylish lighting throughout. The main floor shines with a spacious, dedicated dining room perfect for hosting gatherings, a large, gourmet kitchen ideal for culinary enthusiasts, and a versatile bonus room housing laundry that could easily transform into a cozy den or an additional main floor bathroom. Upstairs, three generously sized bedrooms provide ample space for family or guests, alongside a dedicated office for remote work or study. The meticulously landscaped backyard is an entertainer's paradise, offering a serene setting for garden parties or quiet evenings outdoors. A convenient side entrance and parking for three cars open possibilities for future expansion or a secondary unit. Embrace the best of inner-city living with a stellar walkability score, proximity to scenic bike paths, lush parks, and urban amenities that make Hintonburg a sought-after community. This home blends modern comfort with endless potential in a prime location - your urban oasis awaits! (id:29090)
401 - 1974 St Laurent Boulevard
Ottawa, Ontario
Welcome to Alexander Court! Why rent when you can own this bright and spacious 2-bedroom + den condo, perfectly located just steps from Elmvale Acres Shopping Centre and public transit. Situated on the top level with no direct neighbour beside you, this corner unit is filled with natural light from large, south-facing windows. Inside, you'll find a generous living and dining area, an upgraded kitchen with ample cabinetry, and a renovated bathroom. Both bedrooms are well-sized with excellent closet space. Additional highlights include in-unit laundry, mini split A/C, and updated flooring throughout. This secure, well-maintained, all-brick building is close to everything you need: groceries, pharmacy, banks, library, restaurants, LCBO, Starbucks, hospitals, and easy highway access. One parking space is conveniently located at your front door, with visitor parking available. Condo fees include water and sewer. A fantastic value in a prime location - this is one you won't want to miss! (id:29090)
2 - 36 Ontario Street
Ottawa, Ontario
Welcome to Suite 2 at 36 Ontario Street, a beautifully designed residence offering over 3,500 square feet of total living space, including a finished basement. This expansive 4-bedroom + den, 3.5-bathroom home combines thoughtful layout with luxurious touches including quartz countertops, high ceilings, and beautiful hardwood flooring through out, no carpets. With large windows bringing in natural light, the home feels bright and inviting, perfect for families or professionals seeking both comfort and function. Enjoy the convenience of included utilities: Internet, water, and gas along with two parking spaces (one garage w/ electric vehicle charger and one exterior). Grass cutting and snow removal are also included, making for truly low-maintenance living. Set on a quiet, walkable street in a family-friendly neighbourhood, you're just steps to Riverain Park, near public transit, and minutes to downtown Ottawa. This pet-friendly home offers a rare blend of space, style, and location, ideal for those looking to enjoy a high-quality lifestyle in the heart of the city. Available September 1st! Call today to book your private showing. This one won't last! (id:29090)


