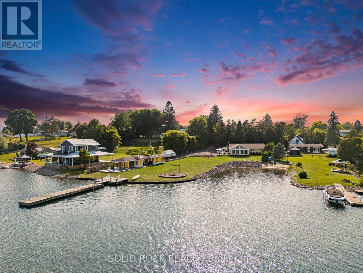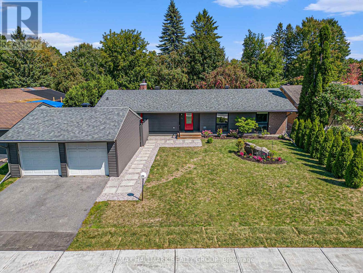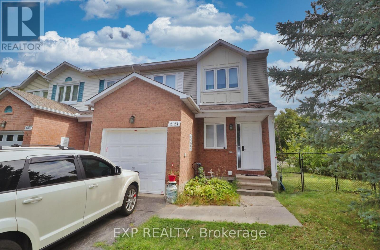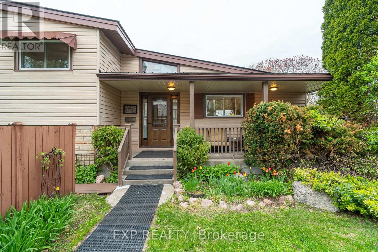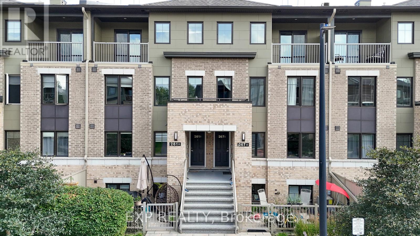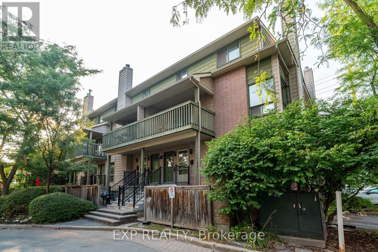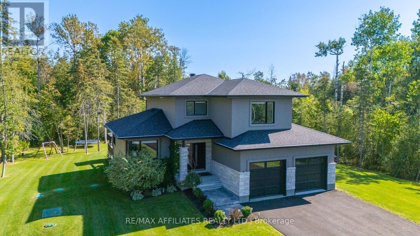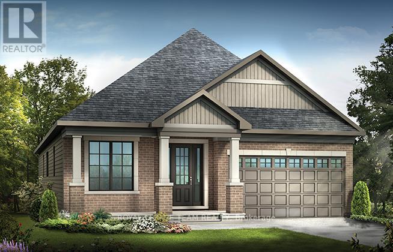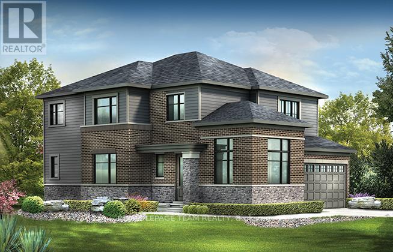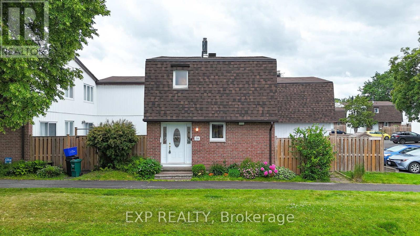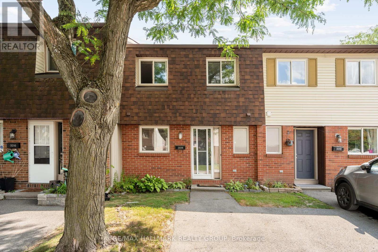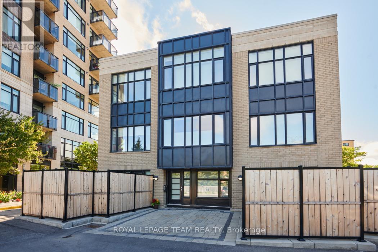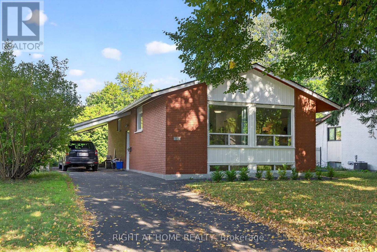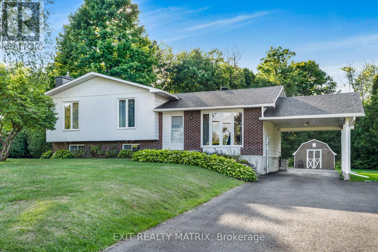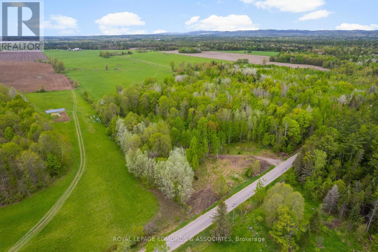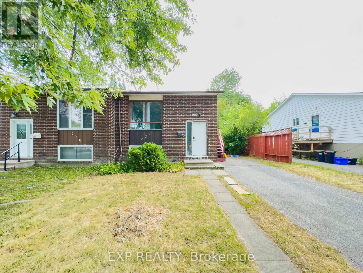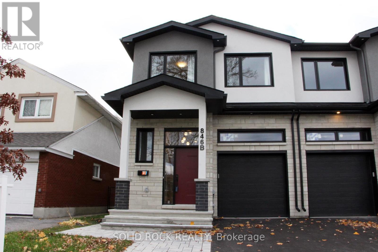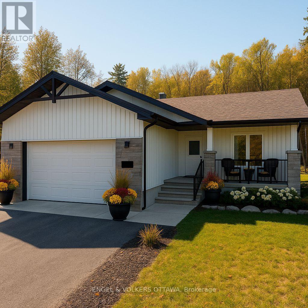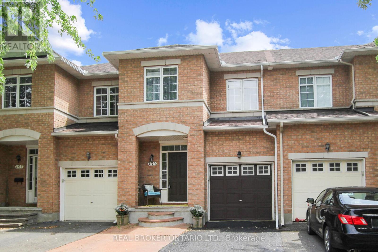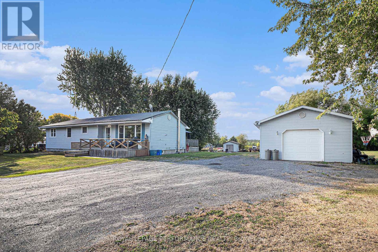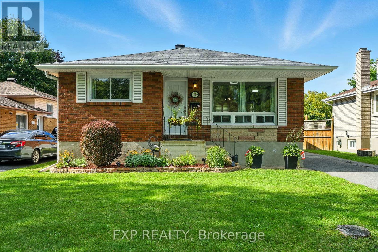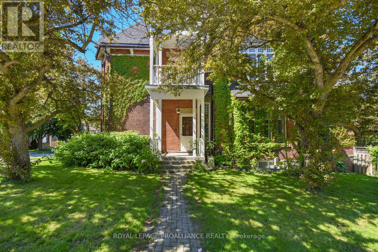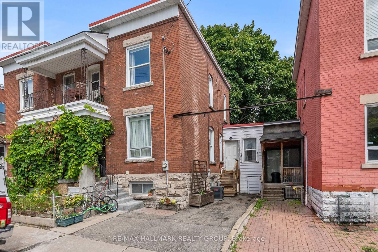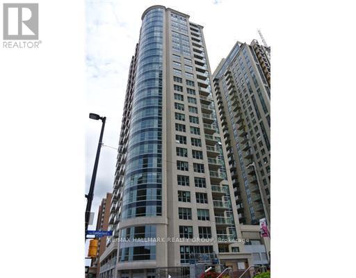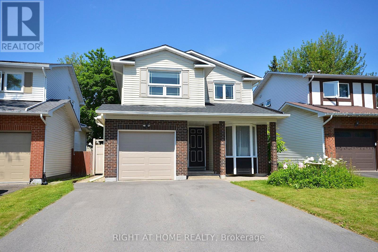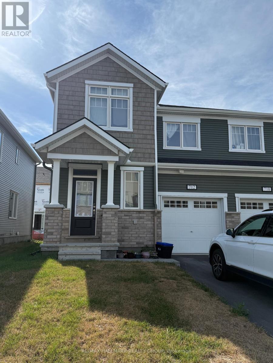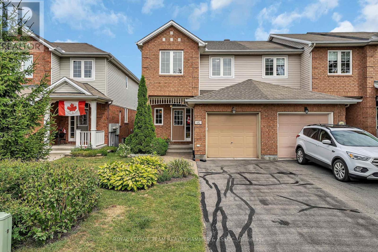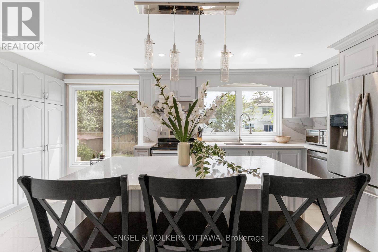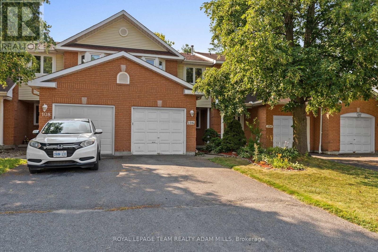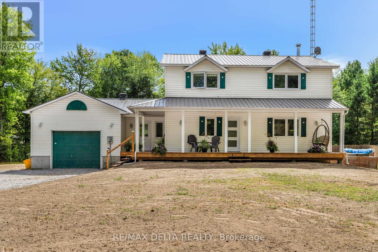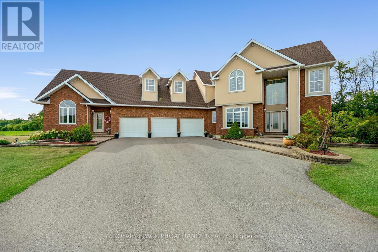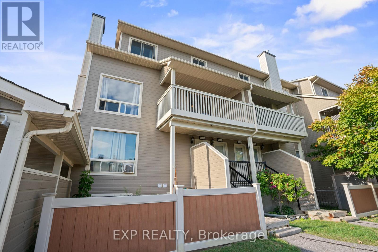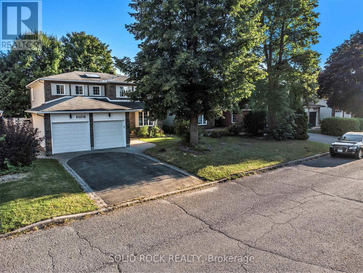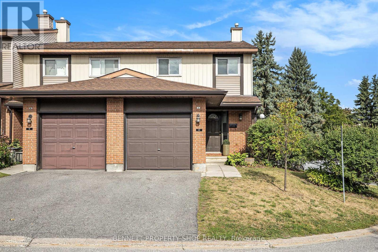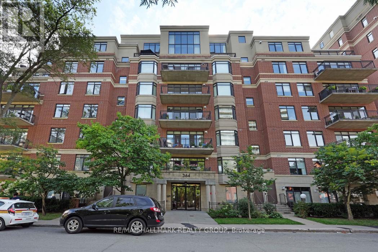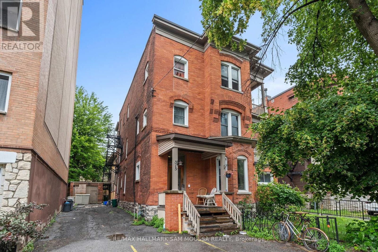1637 County Rd 2 Road
Edwardsburgh/cardinal, Ontario
Step into refined waterfront living with this completely renovated 3-bedroom bungalow, blending cozy cottage charm with modern luxury. Nestled on a scenic waterfront of the St Lawrence River, this home offers an open-concept layout designed to make the most of its stunning views and natural light. The heart of the home is the show-stopping kitchen, featuring granite/marble countertops, a large island with a double sink, gleaming stainless steel appliances (2025) including a gas stove and classic white tile backsplash. Adjacent to the kitchen, a spacious galley with matching finishes and an oversized walk-in pantry offers lots of storage. Beamed ceilings run throughout the home, adding warmth and character. The inviting living room, centered around a gas fireplace with built-in shelving and wood accents, flows seamlessly into a striking A-frame sunroom with panoramic water views. Ceramic floors, soaring windows, and direct access to a wooden deck create the perfect space to unwind or entertain. Enjoy your morning coffee or an evening soak under the stars with a hot tub and gazebo just off the back deck. The primary bedroom overlooks the water and includes two generous closets with custom built-ins. A second bedroom enjoys the convenience of its own private powder room, while the main bathroom features elegant ceramic flooring and a rainfall shower. Ideal for hosting or generating income, two stylish bunkies sit close to the water. The larger bunkie boasts its own deck facing the lake, a partial kitchen with quartz counters, country-style sink, stainless steel fridge and vent hood, living space with Murphy bed, and a full 3-piece bath. The smaller bunkie includes a screened-in porch and its own powder room. Whether you're entertaining, relaxing, or hosting guests, every detail has been considered for easy, elegant living by the water. Approx 1 hr from Ottawa, 3 hrs from Toronto and minutes to hwy 401 & 416. (id:29090)
70 Varley Drive
Ottawa, Ontario
Welcome to this beautifully renovated mid-century modern 3+3 bedroom, 3-bathroom bungalow in the heart of Beaverbrook, steps to top schools, shopping, transit, & leisure pathways. Tastefully updated to reflect modern style while retaining its classic 1960s charm, this move-in ready home showcases upgrades sure to impress. The main level features rich hardwood floor, an open-concept design, & a cozy wood-burning brick fireplace dividing the living and dining areas. Floor-to-ceiling windows, a hallmark of mid-century modern architecture, flood the home with natural light, while a terrace door opens to an oversized deck + private landscaped garden with gazebo perfect for summer gatherings or quiet relaxation. The chef's kitchen shines w quartz counters, stainless steel appliances, ample cabinetry, & a double undermount sink. 3 generous bedrooms include the primary suite, which accommodates a king set, offers double closets, & boasts a stylish 3-piece ensuite w glass shower. The main bath features double sinks, quartz counters, porcelain tile, + a full tub/shower. A side mudroom entrance w laundry provides convenience and connects directly to the finished lower level. Offering remarkable versatility, the lower-level suite includes radiant in-floor heating, three bedrooms, a full bathroom, its own laundry, and private entrance ideal for teens, multi-generational living, or rental income. Notable upgrades include: hydronic in-floor radiant heating powered by gas on both levels, a main-level heat pump for supplemental winter warmth and summer air conditioning, a high-efficiency tankless hot water system, 200-amp panel with updated wiring & plumbing, recently re-shingled roof. Complete w a spacious 2 car garage, this home sits on a quiet street within Beaverbrook, a planned community by renowned Teron Construction. A rare opportunity blending timeless design with modern comfort in one of Kanata's most sought-after neighbourhood. OPEN HOUSE SUN. SEPT 7TH 3PM-5PM (id:29090)
2127 Lauzon Street
Ottawa, Ontario
Cozy 3 bed END unit townhouse in a growing neighbourhood. The doors open to a spacious foyer with tons of storage space for family or pets. During the day the living room is lit up full of natural lighting with the large windows while the night brings for a cool orange hue as the wood fireplace burns. The kitchen full of shelves and ample storage space leads into a bright porch, perfect for morning coffee, and a spacious yard with gardening or play structure potential. Three spacious bedrooms sit upstairs each with a unique style and a large recreation room in the basement perfect for a game room or theatre. Only minutes away from local businesses and groceries! (id:29090)
220 Ancaster Avenue
Ottawa, Ontario
Welcome to 220 Ancaster Avenue - tucked into the heart of Woodpark, a west-end neighbourhood where quiet streets, urban convenience, and natural beauty all come together. Just steps from the Ottawa River Parkway and minutes to Westboro, this location offers the perfect blend of access and escape. Step inside to a bright, open main floor where large windows fill the living and dining areas with natural light - ideal for entertaining or everyday living. The kitchen features durable countertops, abundant cabinetry, and a granite breakfast bar for casual mornings, flowing effortlessly into the formal dining area and inviting living room. A walk-out to the backyard adds to the home's functionality. The unique split-level design offers space for everyone. Just a few steps up, you'll find three spacious bedrooms, a full bathroom, and a versatile loft perfect for a home office or reading nook. The top level is a true retreat - featuring a private primary suite with its own balcony, cozy fireplace, walk-in closet, and ensuite bathroom. The lower level expands your living space even further, with a generous family room, oversized windows, an electric fireplace, a powder room, laundry area, and a bonus room that can serve as a fifth bedroom or office. And the showstopper? A private indoor pool - your very own year-round wellness escape. From there, step out to a beautifully landscaped backyard with a deck, patio, gazebo, and lush green space - perfect for summer gatherings or quiet evenings. The finished basement adds a rec room and ample storage, making this home as practical as it is charming. Walkable to Carlingwood Mall, Farm Boy, and Westboro Village, with both New Orchard and Lincoln Fields LRT stations close by for a quick downtown commute. Britannia Beach, Parkway bike trails, and top schools are all nearby. 220 Ancaster Avenue isn't just a place to live - it's a place to thrive. (id:29090)
B - 261 Titanium Private
Ottawa, Ontario
Welcome to 261B Titanium Private, a beautifully updated 2-bedroom + loft condo tucked away in the sought-after Quarry Glen neighbourhood of Orléans. Offering over 1,200 square feet of smartly designed living space, this home blends comfort, function, and location. Step inside to discover all-new flooring throughout, including durable vinyl on the main and second levels and plush carpet on the stairs. The open-concept main floor features a generous living and dining area, a powder room, and a stylish kitchen complete with quartz countertops and stainless steel appliances. Upstairs, you'll find two spacious bedrooms, including a primary with direct access to a private balcony - the perfect spot for your morning coffee. A versatile loft offers extra space for a home office or reading nook, and the full bathroom also features a quartz vanity. Additional highlights include in-unit laundry, a brand new hot water tank, a new HRV unit, and heated underground parking (spot #19). Ideally located just minutes from Place dOrléans, La Cité, scenic walking trails along the Ottawa River, schools, parks, and public transit - everything you need is right at your doorstep. Some photos are virtually staged. (id:29090)
1 - 268 Presland Road
Ottawa, Ontario
Location, location, location! Welcome to 268 Presland Road #1, an end-unit condo offering the perfect balance of convenience, comfort, and style. With easy access to the 417, within walking distance to the LRT, and just minutes from uOttawa and the Rideau Centre, this home places the best of Ottawa right at your doorstep. Step inside to find a freshly painted interior paired with brand-new vinyl flooring on both levels, creating a clean and modern backdrop. The main floor features an open layout with warm pot lighting, while the completely redone kitchen shines with new cabinetry, countertops, and appliances designed for both function and style. Updated power outlets and baseboard heaters add to the thoughtful upgrades. Upstairs continues the fresh appeal with new stairs, carpet, trim, and door casings. Bathrooms have been updated with new fans, vanities, and toilets, giving them a crisp, contemporary feel. A washer and dryer, less than two years old, complete the list of practical touches that make this home truly move-in ready. As an end unit, you'll enjoy extra privacy along with easy access to nearby green spaces and paths. Parking is conveniently located just steps from your front door. With downtown, transit, schools, parks, and shopping all close by, this property is perfectly positioned for effortless everyday living. Don't miss your opportunity to own a beautifully refreshed home in a prime Ottawa location. Book your showing today! (id:29090)
325 Ridgemont Drive
Beckwith, Ontario
Nestled on a PRIVATE, TREED 1.13 ACRE Lot, this 2019 Tomar Home is a blend of modern luxury & peaceful country living. Long Paved Driveway leads to the Landscaped Yard w/IRRIGATION & Cozy Front Porch. Main Floor features Oak Hardwood, Modern Tile, 9FT Ceilings & a Spacious, Bright MAIN FLOOR DEN. The White Kitchen w/Bronze Handles is a chef's dream w/Lg Island w/Breakfast Bar, White Quartz Counters & Tile Backsplash, Pantry, SS Appliances including a Gas Stove w/Range Hood Fan. The Dining Area opens to a Lg, Private Deck w/Gazebo Surrounded by Mature Trees for Complete Privacy. The Spacious Living Rm has a Cozy Gas Fireplace w/Barn Board Mantle & Wood Shelves w/wall-to-wall windows. Convenient Mudroom off Garage (w/11' Ceilings) & Powder Bath w/Funky tile w/Black Accents. Hardwood Stairs & 2nd Level Landing lead to 3 Bedrooms & 2ND FL LAUNDRY. Primary Suite offers a WIC & 4PC Spa-Like Ensuite w/Hexagon Tile, Floating Double Vanity & Large Glass Shower. Modern Full Bath w/Lg Wood Vanity w/Quartz Counters & Hexagon 2 inch tiled floors & Modern White Subway in the Shower. Fully Fin Basement adds a Family Rm & 4th Bedroom w/Wide Plank Vinyl Floors, Lg Windows & Pot Lights + a Modern 3PC Bath w/Floating Vanity & Lg Glass Shower. Backyard is a PRIVATE OASIS! Features a Lg Deck, Gazebo w/Lights, Above Ground Pool, Firepit area, Surrounded by Mature Trees w/Plenty of room for the kids to play. Estate Neighbourhood on a Private Quiet, Corner Lot just 15 min to Kanata & 10 min to Carleton Place, it's the perfect location & is Move in Ready! 24HR IRREV on all offers. (id:29090)
638 Bridgeport Avenue
Ottawa, Ontario
The Butternut II (model B) is an award-winning bungalow, where you're welcomed into the home by the focal-point fireplace. Many windows allow for plenty of natural light and hardwood flooring features throughout the main floor. Use the den as a home office or reading room. 2 bedrooms on the main level including the Primary Bedroom with ensuite bath and walk in closet. The finished basement features rec room, an additional bedroom and 3pc bathroom. Take advantage of Mahogany's existing features, like the abundance of green space, the interwoven pathways, the existing parks, and the Mahogany Pond. In Mahogany, you're also steps away from charming Manotick Village, where you're treated to quaint shops, delicious dining options, scenic views, and family-friendly streetscapes. August 20th 2026 occupancy. (id:29090)
215 Ascari Road
Ottawa, Ontario
Take advantage of Mahogany's existing features, like the abundance of green space, the interwoven pathways, the existing parks, and the Mahogany Pond. In Mahogany, you're also steps away from charming Manotick Village, where you're treated to quaint shops, delicious dining options, scenic views, and family-friendly streetscapes. This Minto Birch Corner Model home offers a contemporary lifestyle with four bedrooms, three bathrooms, and a finished basement rec room. The open-concept main floor boasts a spacious living area with a fireplace and a gourmet kitchen. The second level features a master suite with a walk-in closet and ensuite bathroom, along with three additional bedrooms, another full bathroom and laundry. The finished basement rec room provides additional living space June 9th 2026 occupancy!! (id:29090)
78 - 837 Eastvale Drive
Ottawa, Ontario
Welcome to 78-837 Eastvale Drive, a bright and spacious corner unit offering exceptional value in Ottawa's east end. Inside, you'll find a functional layout filled with natural light, generous room sizes, and plenty of storage to keep everything organized. The kitchen, dining, and living areas flow naturally, creating a comfortable space for both everyday living and entertaining. Upstairs, the well-sized bedrooms provide peaceful retreats, while the full bathroom is conveniently located to serve the entire level. The finished lower level adds flexibility, whether you need a cozy rec room, home office, or extra living space. Step outside to enjoy your private backyard, larger than most in the area, with plenty of room for gardening, relaxing, or outdoor dining. Situated just steps from parks, schools, shopping, and transit, and with quick access to Highway 417, this home makes daily life simple and convenient. If you're looking for a comfortable, well-located home with room to grow or downsize with ease, this one checks all the boxes. (id:29090)
88 - 3014 Olympic Way
Ottawa, Ontario
Move-in ready in Blossom Park! This bright and spacious 3-bedroom, 2-bath home features an inviting layout. Its sun-filled kitchen offers plenty of storage and large L-shaped countertop is perfect for cooking and gathering. The living room is filled with natural light thanks to its large back windows, creating a warm and welcoming space for family and friends. Enjoy two parking spots, one in the dedicated front driveway and a private backyard for relaxing. The unfinished basement has loads of potential to make it your own. Conveniently located near shopping, schools, and public transit, this home has everything you need in a great neighborhood. (id:29090)
7 - 775 Richmond Road N
Ottawa, Ontario
Welcome to 775 Richmond Road in the heart of McKellar Park and Westboro. Charlesforts Continental Row Condo, only 3 available is looking for a new owner. Directly in front of the soon to be operational LRT Station at Sherbourne Road and Richmond Road. This classic designed, 3 storey, upscaled condominium enjoys all of the locational advantages of Westboro/McKellar Park plus the use of all of the amenities at 75 Cleary Avenue. Enjoy the Party Room, Training Room, Roof Top Terrace, BBQ and beautiful view of the Gatineaus The Builders plans measure the home as having 1827 square feet with ample living and storage space. Pride of ownership is evident the moment you enter the home. (id:29090)
334 Wood Acres Grove
Ottawa, Ontario
This beautifully appointed townhome shows like a model home and is located in the vibrant, family-oriented community of Findlay Creek just steps from parks, shopping, schools, and public transit. Featuring a bright and open-concept layout, the main level offers gleaming hardwood floors, a spacious living and dining area, and a chefs kitchen complete with modern finishes and plenty of storage. Upstairs, you'll find three generous bedrooms, including a serene primary suite with walk-in closet and ensuite. The lower level provides a versatile finished space, perfect for a family room, home office, or gym. Enjoy added privacy with no rear neighbours and a backyard ideal for relaxing or entertaining. Move-in ready and designed to impress, this is the perfect place to call home. 24 hours irrevocable on all offers (id:29090)
1153 Adirondack Drive
Ottawa, Ontario
Discover your dream home in the heart of Kenson Park! This charming and spacious 4-bedroom bungalow is a true gem, lovingly maintained by its second owner.Step inside and be greeted by natural light illuminating the original hardwood floors that flow throughout the main level. The expansive living and dining area is perfect for creating lasting memories with family and friends. The kitchen is a chef's delight, offering abundant cabinet space and a separate eating area. The main floor also features three generous bedrooms and a recently renovated full bathroom.The lower level is a world of possibilities, with a versatile rec room, a fourth bedroom with a large walk-in closet, and a spacious storage room. Outside, the massive, private backyard is your personal oasis! A perfect playground for kids or a sanctuary for outdoor entertaining.Don't miss out on this incredible opportunity to live in a highly sought-after neighbourhood, just minutes from transit, LRT Station, IKEA, restaurants, Algonquin College (1.3km), and the 417.Your future starts here. Call today to schedule your private showing! Updates include: Laminate floor (2022) - laundry Set (2023) - heat pump (2023)- renovated bathroom (2024)- fresh painting (Oct. 2024). (id:29090)
891 Chipping Circle
Ottawa, Ontario
This model, "The Healey", is one of HN Homes' best models. An end unit featuring a double garage and 2523 square feet of total living space. Within, there are 4 bedrooms, 3 1/2 baths, a beautiful, sun-filled open concept layout on the main floor with south facing living and dinning rooms. In detail, there is a stunning natural gas fireplace with expansive hardwood flooring below creating a warm and inviting 9' ceiling atmosphere on the main level. Furthermore, the kitchen is a chef's delight, boasting upgraded quartz countertops, stainless steel appliances and a spacious pantry. Model blinds and designer lighting throughout. Upstairs, the primary bedroom has a raised ceiling, large walk-in closet & ensuite. Second bedroom, also an ensuite and a laundry room with sink on this floor for easy access. Finally, the finished basement ( over 500 Sqft w/ pot lighting ) makes for a warm and comfortable entrainment area. Rental application and credit reports are must. (id:29090)
112 Eliza Street
Champlain, Ontario
**** OPEN HOUSE SUNDAY SEPT 7TH 1PM-3PM. Welcome to this charming split-level home located in a sought-after rural subdivision on Eliza Street in L'Orignal. On the market for the first time, this property has been lovingly maintained by its original owners. Enjoy the convenience of municipal water service and natural gas in a peaceful, family-friendly neighborhood. The main level boasts a bright custom kitchen with a center island, open to the dining area perfect for gatherings. A spacious living room with a bay window creates a warm and inviting space. Upstairs, you'll find three comfortable bedrooms and a full bathroom. The lower level impresses with high ceilings and a cozy natural gas fireplace as the focal point, along with a private home office and generous storage options. Set on a 0.8-acre lot featuring a wooded area offering privacy and space. This property also offers a detached shed, carport, and large paved driveway while benefiting from the comfort of a central A/C and natural gas forced air heating. A wonderful opportunity to own a well-cared-for home in a tranquil setting. (id:29090)
0 Wright Road
Whitewater Region, Ontario
This 22-acre lot in Westmeath offers the perfect canvas to build your dream home or hobby farm, nestled among mature trees that provide both privacy and tranquility. Property is a good mix of trees and fertile farmland (clay loam soil). Excellent deer and turkey hunting on the property. Enjoy the best of both worlds with just a 30-minute commute to Pembroke, while being only 5 minutes from the charming town of Westmeath for quick errands or a fill-up. For water enthusiasts, the boat launches at La Passe and Westmeath are just 5 minutes away, offering endless opportunities for fishing and water adventures on the Ottawa River. This lot has a mix of bush and open pasture - would make a great spot for hobby farming or garden enthusiasts alike! 24-hour irrevocable on all offers. (id:29090)
79 Pinehurst Estates
Petawawa, Ontario
Welcome to 79 Pinehurst Estates, where comfort and charm meet modern updates. An excellent choice for down-sizers, first-time buyers, military families or well-suited for anyone seeking one-level living within walking distance to amenities. This 3-bedroom, 1-bathroom mobile home has been thoughtfully renovated with newly installed vinyl siding, elegant maple hardwood floors, and stylish ceramic tile both in the kitchen and bathroom. Inside and out, it offers a warm, inviting feel. Walk out from your enclosed porch or primary bedroom onto a spacious 19 x 12' deck - ideal for barbecuing, relaxing or entertaining. The backyard features a natural apple tree that bears fruit every other year, and a newer shed (2 years old) provides valuable storage for outdoor essentials. Set within the peaceful Pinehurst Estates community along the Petawawa River, this property combines tranquility with convenience- just minutes from Garrison Petawawa, town amenities, shopping, and recreation. Pad fee approximately $575/m. Note: Buyers must agree to park Rules & Regulations and receive approval from Killam Properties. A 24 hour irrevocable is required on all offers as per form 244. (id:29090)
1403 - 199 Slater Street
Ottawa, Ontario
Step into the lap of luxury with this exquisite bachelor unit, nestled in Ottawa's downtown business district. This opulent condominium boasts a meticulously maintained interior adorned with sleek, modern finishes and top-of-the-line appliances. Prepare to be indulged by the myriad of amenities that accompany residence in this prestigious building, including a dedicated concierge service, state-of-the-art exercise room, inviting theatre space, and an elegant party room perfect for entertaining guests. Enjoy an abundance of natural light streaming through unobstructed windows, creating a warm and inviting ambiance. Conveniently situated just steps away from Parliament Hill, the LRT, train station, Rideau Canal, and an array of government buildings, as well as 24/7 convenience stores, this condominium offers unparalleled accessibility to all that downtown Ottawa has to offer. Welcome home to urban living at its finest! (id:29090)
Lower - 222 Castlefrank Road
Ottawa, Ontario
Welcome to 222 Castlefrank Road, Lower! This newly updated 2-bedroom apartment is available for immediate lease in Kanatas Glencairn/Hazeldean community. Featuring a private entrance and a bright, open layout, the unit offers a spacious kitchen combined with the living area, two comfortable bedrooms, and a full 3-piece bath. Enjoy the convenience of in-suite laundry, carpet-free flooring, and central air conditioning. Parking for one vehicle is included. This unit is perfect for young professionals, couples, or downsizers seeking a well-located home. Steps to parks, schools, shopping, and public transit, with quick access to Hazeldean Road and Highway 417. Utilities are flat fee. (id:29090)
846 Alpine Avenue
Ottawa, Ontario
Bright and Spacious 1-Bedroom Basement Unit - Enjoy this bright and spacious 1-bedroom basement unit featuring a full 3-piece bathroom, in-unit laundry, and cozy radiant heating. The unit is filled with natural light, creating a welcoming and comfortable living space.Tenant is responsible for Hydro.Convenient Location:Steps from OC Transpo, Close to parks, restaurants, and shops. Easy access to the Queensway. Book your showing today and experience the comfort and convenience this apartment has to offer! (id:29090)
397 Lime Kiln Road
Horton, Ontario
Pride of ownership shines in this custom-built 2022 bungalow, crafted to last with Nudura ICF construction from the foundation footings to the roof trusses. Practically brand new, this stunning home offers an open-concept main floor with 3 bedrooms and 2 full baths, featuring modern black hardware and sleek bathroom fixtures throughout. The primary suite boasts two closets and an ensuite with additional storage, while main-floor laundry hook-up adds extra convenience.The spacious kitchen is a dream, featuring beautiful stainless steel appliances and an oversized kitchen island, perfect for morning breakfasts, family gatherings, and entertaining.The bright, nearly completed lower level is filled with natural light from oversized windows, offering extra-high ceilings and a framed and roughed-in bathroom, ready for finishing. With room for additional bedrooms, a family room, an office, or a home gym, the possibilities are endless.The spacious, insulated, and drywalled 2-car garage provides ample storage, while the covered deck off the kitchen is ideal for enjoying a book or morning coffee and perfect for year-round BBQing. Gather around the custom-built log benches by the fire pit, surrounded by mature trees and the peaceful sights and sounds of nature.Nestled on a quiet country road, this home is just minutes from downtown Renfrew with its charming bakeries, restaurants, and shops, and only a short 10-minute drive to Burnstown Beach. Plus, its just a short drive to Highway 17 for easy commuting. (id:29090)
193 Deercroft Avenue
Ottawa, Ontario
This home has been well maintained by its original owner and offers 3 beds, 2.5 baths, finished basement and a beautiful backyard with a large deck. Walk in to your sunken foyer with access to the garage. Hardwood flooring throughout the whole main floor, dedicated dining room space, tons of light in the living room and kitchen. The kitchen has lots of counter space as well as an eat-in area. The spacious second level has 3 bedrooms, with the primary offering a walk-in closet and ensuite bathroom. The basement is fully finished with a gas fireplace, and loads of storage. The backyard is almost fully fenced and has a great deck to enjoy your summer with friends and family. The driveway has room for two cars, and another can fit in the garage. This townhome is located on a great street close to schools, parks, restaurants & many other amenities. (id:29090)
16099 Northfield Road
South Stormont, Ontario
Tranquil Country living opportunity. This 3-Bedroom bungalow with a detached garage is situated on a half acre lot. The home features an updated kitchen with breakfast island. Spacious open concept living and dining areas with recent flooring. Three main floor bedrooms with ample closet space. 4pc bathroom with tub/shower combo. (2025) Access to the expansive back deck and yard. For the hobbyist, mechanic, or anyone needing extra storage, the detached, oversized workshop/garage is a bonus feature. With ample room and its own power, it's ideal for your vehicle collection or creative projects. Other notables: Propane furnace 2023, metal roof 2019, ATV/snowmobile trails nearby. Quick commute to Cornwall/Ottawa. *As per Seller direction allow for 24hr irrevocable on offers (id:29090)
1419 Second Street W
Cornwall, Ontario
Beautifully renovated 3-bedroom bungalow just steps from the river! Updated in August 2025, this home features a stunning redesigned kitchen with floor-to-ceiling cabinetry, soft-close drawers and doors, matte white shaker cabinets, sleek countertops, a stainless steel range hood, and modern LED lighting. Two bedrooms are finished with luxury laminate flooring backed by a 35-year residential wear warranty and updated baseboards. Additional updates include new steel floor air vents, a smart thermostat (professionally installed), fresh paint throughout, nine stylish light fixtures, and five modern interior doors with hardware. The lower level features a vapour barrier and drywall panels installed over existing insulation, making it ideal for a workshop. Convenient laundry access is available as you enter the basement, and there is also the option to add a future bathroom. Step outside to a fully fenced backyard with a two-tier patio, a stone wall garden bed, and low-maintenance perennial flower beds. A detached garage with a new R16 insulated door and opener (2024) provides extra storage and space for one vehicle, while the driveway accommodates 3 to 4 vehicles with direct access to the side entrance leading to the kitchen. Move-in ready with thoughtful upgrades and timeless finishes throughout. (id:29090)
84 Park Street
Brockville, Ontario
This stunning end-unit Victorian town home, circa 1880, blends historic charm with modern comfort and is perfectly situated in the heart of Brockville's desirable Historic District. Designed by Owen Eugene Liston, who specialized in distinctive Queen Anne style "row houses", this residence is a rare opportunity to own a remarkable piece of the city's architectural history. Boasting 2,363 sq. ft. of living space, the home features four spacious bedrooms and four bathrooms, offering exceptional comfort for family or guests. The primary suite includes an original marble fireplace and a private balcony overlooking Victoria Park, creating a peaceful retreat.The main floor showcases 11-foot ceilings with intricate detailing, a grand dining and living room with an original decorative fireplace, and a canted bay window that bathes the space in natural light. Original wood flooring throughout adds warmth and timeless character. Outdoor living is well accommodated with a fenced courtyard, a rear deck ideal for BBQs and entertaining, and a large front yard with charming curb appeal.Recent updates include a high-efficiency gas boiler with hot water on demand (2015) and a new roof (2020), combining peace of mind with classic craftsmanship.This home has most recently been used as an Air'b'n'B, so if you are seeking an investment opportunity, this could be yours ! The stone basement features a walk out to your back yard. Ideally located across from Victoria Park and just a short walk to downtown shops, churches, the St. Lawrence River, and waterfront parks, this property offers both convenience and lifestyle.Don't miss your opportunity to call this historic gem your own. Conveniently located minutes from the 401 for easy commutes. (id:29090)
155 Percy Street
Ottawa, Ontario
This 3 bedroom, 2 bath all brick semi detached century home is the perfect blend of historic charm and modern space. It is centrally located in the heart of Centretown. 9 foot ceilings on the open concept main floor, a large eat in kitchen with a brick wall that adds character to the space. A additional space off the kitchen with easy access to the parking. The second floor has three spacious bedrooms. Walking distance to trendy restaurants, shops, schools, recreation and bike paths outside your door.. Close to highway for convenience. *Bonus Seller has a plot in the community garden across the street that she would be happy to pass over* (id:29090)
2201 - 242 Rideau Street
Ottawa, Ontario
Experience urban living at its finest in this modern 2-bedroom condo situated in the heart of Ottawa, offering 1,280 sqft of comfortable space along with parking. Located just steps from shops, clubs, restaurants, Parliament Hill, the National Gallery, Byward Market, and the Rideau Canal, this residence provides the perfect blend of convenience and vibrant city life. The bright and spacious interior features large windows that overlook the city, allowing for plenty of natural light. The floor plan boasts gleaming hardwood floors, ceramic tile, and elegant granite countertops, complemented by six appliances that add to the convenience of daily living. A private balcony offers a delightful space to enjoy scenic city views. Residents have exclusive access to the recreational centre. The rental includes parking, a storage locker, heat, air conditioning, and access to all recreational facilities, with hydro approximately $75 per month. This property is available October 1. Please note that pets are not permitted. (id:29090)
77 Winchester Drive
Ottawa, Ontario
Upgraded Detached Family Home with 3+1 Bedrooms, 3 washrooms, 4 Car parking on driveway - Features : Newer Kitchen 2022 with Granite counter tops, Newer Flooring, Pot lighting, Under-counter lighting, Modern hood/ Fan, Dishwasher - Large Living with Wood burning Fireplace perfect for Winters - This home is perfect for multi-generational living or providing a separate retreat for teenagers in basement - Laundry lower level in separate room - Beautifully landscaped with an open concept back deck overlooking the garden with Matured Trees in Backyard in Newer Fenced Yard,Security lighting - Newer Asphalt front driveway June 2021 - Newer Roof Dec 2022 - Newer Shed - All owned appliances, AC, furnace and hot water tank - Newer Hot water tank Nov 2023 - AC and Furnaces Serviced 2025 - Upgrade Piping in place for AC or Heat pump 2023 - Conveniently located minutes from 2Transit stops - Central Kanata shopping - Hwy 417 & 416 (id:29090)
75 - 563 Ozawa Private
Ottawa, Ontario
Welcome to 563 Ozawa Private, where style, comfort, and a rare rooftop view come together. This modern home stands out in the community as one of the few with a private rooftop terrace that doesn't face other balconies or the parking lot. Instead, enjoy uninterrupted east-facing views over an open field, creating the perfect setting for your morning coffee, peaceful sunrises, or evening relaxation under the sky. Inside, the home features a bright, open-concept living space with contemporary finishes throughout. The spacious kitchen, inviting living area, and well-sized bedrooms make it ideal for both comfortable living and entertaining. Whether you're hosting friends or seeking your own private retreat, this home delivers. Located in a vibrant neighborhood close to shopping, restaurants, parks, and transit, and blends urban convenience with a touch of nature and tranquility right from your own rooftop. Don't miss your chance to own one of the best-located units in the area! (id:29090)
1529 Meadowbrook Road
Ottawa, Ontario
Located within walking distance of the LRT, Pineview Golf Course, shopping, restaurants, parks, and Telesat, with quick access to both the 417 and 174, this updated townhome offers convenience and comfort. Inside, you'll find 3 bedrooms, 1.5 baths, a fully finished basement, and brand-new flooring throughout. The main level features an open-concept living and dining area with direct access to the fenced backyard, a bright kitchen, and a convenient powder room. Upstairs, there are three spacious bedrooms with ample closet space, a large linen/storage closet, and a full bathroom. The fully renovated basement provides a versatile recreation room ideal for a home theatre, gym, or playroom, along with in-unit laundry. This home includes one outdoor parking spot and plenty of visitor parking for guests. Water is included, just pay hydro. Available immediately! (id:29090)
712 Quilter Row
Ottawa, Ontario
This stunning property has been well taken care of! You will love the main floor as it is open concept with a large kitchen featuring quartz countertops, stainless steel appliances, large island and lots of cupboards. The entry has a walk-in front closet and convenient powder room. The second floor has three large bedrooms and the Primary has a large walk-in closet and a beautiful ensuite bathroom. The basement is unfinished and great for storage. The location is wonderful as you are close to all of the amenities in Richmond. Book your private tour day! (id:29090)
297 Kilspindie Ridge
Ottawa, Ontario
Nestled in the prestigious "The Orchard" of Stonebridge, this executive END Unit townhouse built by Uniform is an absolute gem! Prepare to be captivated by this immaculate 3-bedroom, 3-bathroom home, designed to enchant even the most discerning renters. Step inside and be greeted by a main floor that's simply breathtaking. The open-concept kitchen boasts high end quartz countertops, expensive backsplash and SS appliances, the dining room and living room flow together seamlessly, adorned with stunning hardwood floors throughout both floors. Delicate wainscoting adds a touch of elegance, while the modern gas fireplace creates a cozy ambiance, perfect for those chilly evenings. Step outside to an Oversize Fully Fenced yard, a true oasis with its beautiful landscaping, imagine family gatherings filled with laughter and joy, or kids running around freely in their own private playground. Upstairs, you'll discover a spacious primary suite, a true retreat with its own walk-in closet and luxurious en-suite bathroom. Two additional generously sized bedrooms offer ample space for family or guests, complemented by a second full bathroom and the ultimate convenience of a second-floor laundry. Downstairs, the spacious recreation room beckons, perfect for family gatherings and brimming with extra storage! Enjoy easy access to all that Stonebridge has to offer: lush parks, fantastic recreation facilities, great schools, vibrant shopping, the prestigious Stonebridge Golf Club, and the charm of Manotick Village. It's your dream come true! Don't delay, schedule your private showing today! (id:29090)
682 Wild Shore Crescent
Ottawa, Ontario
Welcome to this stunning end-unit Sunnyvale model townhome by Urbandale, beautifully maintained and freshly painted, showcasing true pride of ownership.This bright and spacious 3-bedroom home offers 2 full baths, 2 half baths, and a finished basement for added living space. With inside garage access, everyday life is made simple and convenient.The sun-filled, open-concept living and dining room features gleaming hardwood floors, a cozy gas fireplace, and access to the landscaped, fully fenced yard. The expansive kitchen is a chefs delight with ample cabinetry, walk-in pantry, modern appliances, and an oversized island with seating for fourperfect for gatherings.Upstairs, the serene primary suite boasts a walk-in closet and ensuite bath, with space for a king-sized bed. Two additional bedrooms offer flexibility for family, guests, or a home office, filled with natural light and generous storage. A main bath and linen closet complete the level.The finished basement extends your options with a versatile rec room wired for projector and speakers, plus a convenient laundry area and plenty of storage.Enjoy your private outdoor retreat in the landscaped, fully fenced backyard. Nestled in the desirable Riverside South community, you're surrounded by tree-lined streets, parks, excellent schools, shopping, and the future LRT.This exceptional home combines comfort, functionality, and style- move in and enjoy! (id:29090)
97 Queensline Drive
Ottawa, Ontario
Nestled on a quiet street, this meticulously maintained five-bedroom home is bathed in natural light and offers limitless potential to become your dream family home. Step inside and be greeted by a bright and airy interior, featuring oversized windows that fill the space with sunlight. The heart of this home is the beautifully updated and thoughtfully designed kitchen. With easy access to the attached garage, picture windows overlooking the private backyard, a large eat-in island and an abundance of storage, the kitchen will become a natural gathering place for your family and guests. The inviting living room is kept cozy by a gas fireplace and flows into the sunny dining room.The bonus room on the main level offers endless possibilities, whether you work from home and need the perfect office or envision a cozy den or creative space. With five spacious bedrooms upstairs, theres plenty of room for everyone, plus space to host overnight guests comfortably. Downstairs, the finished basement provides extra living space adding even more versatility to this exceptional home.Step outside to a large, private backyard offering the perfect oasis for summer barbecues, entertaining, gardening or playing with the kids. You will surely appreciate the peaceful tree-lined streets and the sense of community that comes with living in Bruce Farm, along with easy access to schools, parks and amenities. (id:29090)
106 Woodpark Way
Ottawa, Ontario
Perfect Starter Home in a Family-Friendly neighbourhood in Barrhaven! Discover the ideal place to start your next chapter in this charming 3 bedroom, 3 bathroom townhome, perfectly located on a quiet street with no rear neighbours. Thoughtfully designed for comfort and convenience, this home is move-in ready and tailored for young couples or growing families. Step inside to a bright and open main level featuring a welcoming living and dining area, complete with a cozy fireplace for relaxing evenings. The modern eat-in kitchen offers stainless steel appliances, plenty of counter space, and ample cabinetry making everyday meals and weekend entertaining a breeze. Upstairs, the spacious primary suite boasts a walk-in closet and private en-suite, while two additional bedrooms and a full bathroom provide plenty of room for family or guests. The finished lower level adds even more versatility, with a large family room perfect for movie nights, a playroom, or a home office, plus generous storage space. Enjoy outdoor living in the fully fenced, maintenance-free backyard with a deck an ideal spot for summer barbecues or simply unwinding at the end of the day. Located close to schools, parks, shops, and transit, this home offers the perfect balance of comfort and convenience in one of Barrhaven's most sought-after communities. (id:29090)
350 16 Route
Alfred And Plantagenet, Ontario
Discover comfort and character in this beautifully maintained 2 storey home offering over 1,700 sq ft of inviting living space nestled on a 1.4-acre country setting lot. Freshly refinished hardwood floors flow throughout, adding timeless warmth and style. A beautiful wood fireplace joinsthe spacious living and dining rooms, creating a cozy and connected atmosphere perfect for family gatherings or entertaining. The home alsofeatures a full bathroom (2021), a convenient powder room (2025), and generously sized bedrooms filled with natural light. Step outside andenjoy your private retreat: a heated above-ground pool, ideal for summer fun, and ample yard space for gardening, recreation, or futureexpansion. A small barn with electricity could be used as a chicken coop or even a stable. Plus, a Generac generator provides year-round peaceof mind with backup power when you need it most. Whether you're upsizing, planting roots, or just looking for space and peace withoutsacrificing convenience, this property offers a rare blend of charm, function, and outdoor living. Call today for your personal visit! Recentupgrades: Metal Roof (2025); Windows (2008-2020); Pool (2021); Doors (2023-2024); New Front & Back Porch (2025) (id:29090)
402 Ellen Avenue
Cornwall, Ontario
Welcome to your move-in ready RARE 5 bedroom semi-detached in a great neighborhood. When you pull into the driveway, you will appreciate the pristine landscaping, stone garden boxes & patio that lead to your Fenplast steel door.(2022). New railings, and fresh paint welcome you as you walk into the foyer. The main floor is a seamless open concept. The kitchen remodeled in 2020 will be sure to have your guests talking. Sleek Acrylic kitchen cabinets, Dekton countertops, a generous sized island, furnished w/appliances is ready for a new chef to be creative in. The living room is cozy with a beautiful arched window that allows an abundance of natural light. Dining room is fit for gatherings & leads to the patio door(2022)to your enclosed porch(2024), perfect for your morning coffee. The primary bdrm is a great place to relax & unwind at the end of each day. A tastefully decorated 4 piece bath finishes off the main floor. Downstairs you are greeted by a French door that leads to your family room. The gas fireplace is a focal point creating a cozy ambiance. Basement is hard wired for a surround system, great for movie nights!! 2 more bdrms provide extra space for a growing family or guests. The 2nd 4 piece bath has been updated (2025), and is conveniently accessed off the family room. Step out into your backyard paradise with approx 1156sq ft of stone/brick patio!! 3 gazebos make entertaining easy. The detailed landscaping carries through your peaceful retreat surrounded by beautiful trees & fenced in yard. A 10'x14' shed(2024) helps solve your storage needs with 2 lofts to maximize space! This home has been loved and meticulously maintained by the owners. The pride of ownership is apparent from your first step inside. Don't wait, this home is a true gem. Furnace(2021), Heat pump(2021), Tankless hot water(2021), HRV(2021), Roof BP GOLD(2018) Seller requires 2 full business days to review offers. (id:29090)
3560/3562 Weir Road
Edwardsburgh/cardinal, Ontario
3560-3562 Weir Road offers endless possibilities whether you're seeking a multi-generational home, in-law suite, or even a rental investment, this property has it all.This custom-built home, circa 1998, was thoughtfully designed with families in mind. 3560 (the north unit) is an impressive 2-storey residence boasting over 3,000 sq. ft. of living space.Step into the grand foyer, where your attention is immediately drawn to the elegant chandelier cascading over the staircase. The main floor showcases a spacious formal living and dining room, along with a massive eat-in kitchen featuring an abundance of granite countertops and rich oak cabinetry. This space flows seamlessly into a cozy family room with a propane fireplace perfect for gatherings. Sunlight pours in through the generous windows, offering beautiful views of the patio and surrounding nature.Upstairs, the primary suite is a true retreat with a brand-new, spa-inspired ensuite-- complete with a soaker tub and walk-in shower-- you may never want to leave. Two additional large bedrooms offer ample space, each with deep closets that provide exceptional storage, as well as another 4 pc. bathroom. Now let's talk about # 3562 (the south unit) which is perfectly suited as an in-law suite, private residence, or rental. The units, connected in 2 ways, one being through a hallway & shared laundry room & the second being a spacious 3-bay garage that provides ample indoor parking for both units. This thoughtfully designed charming one-bedroom, one-bath bungalow, features an inviting open-concept layout (kitchen-dining-living room) w/ soaring cathedral ceilings offering 1,100 sq. ft , gleaming hardwood floors, a cozy propane fireplace, as well as an abundance of natural light. The brilliant design makes it both functional and welcoming, offering comfort and independence, while remaining closely connected to the main residence. Positioned on 1.12 acres of pristine property & accessible to hwy.416 & 401 for easy commutes. (id:29090)
77b - 754 St. Andre Drive
Ottawa, Ontario
Welcome to this charming and affordable 2-storey condo in Orleans, the perfect opportunity for first-time buyers, young professionals, or anyone looking to downsize without compromise. This bright and inviting home offers a thoughtful layout, combining comfort and functionality. On the main level, you'll find a spacious kitchen with plenty of counter space, a breakfast area, and a dedicated dining room, making it easy to cook, entertain, or enjoy quiet meals at home. A convenient 2-piece bathroom adds to the practicality of this floor. Upstairs, the large primary bedroom has its own oversized walk-in closet, offering the kind of storage space rarely found in condos. The second bedroom is equally versatile perfect as a guest room, office, or hobby space and is complemented by a full bathroom.This unit has been meticulously maintained, making it truly move-in ready. You'll appreciate the convenience of your own covered carport parking, while guests will love the abundance of visitor spots nearby. Condo fees provide incredible value, covering your water, insurance, and even access to a refreshing outdoor pool in the summer. Location is everything, and this home delivers. Just steps from the Ottawa River Pathway, you'll have direct access to scenic trails stretching all the way downtown perfect for cycling, running, or leisurely walks. Petrie Island beaches are moments away for weekend relaxation. Everyday amenities couldn't be closer: groceries, gyms, restaurants, and schools for all ages are within a minutes reach. Whether you're buying your first home, looking for a low-maintenance lifestyle, or simply ready to enjoy everything Orleans has to offer, this condo is the ideal choice. Don't miss your chance to own a home that blends comfort, convenience, and community. (id:29090)
43 Union Street
Ottawa, Ontario
Special is an understatement. This New Edinburgh Victorian home refurbished by the talented hand of designer Henrietta Southam is pure magic. A fine balance of 19th century heritage with contemporary comforts yields human-scaled spaces that are ready for anything from family time to elegant entertaining. Exceptionally turned out down to every last detail - the result is an exquisite place to live an urban family lifestyle. One of a kind finishes like ash hardwood, hand-cut millwork, custom designer fixtures, and smart floor to ceiling built-ins throughout. Ingenious design and planning offers the option for a home office, while a courtyard patio steals hearts. Steps from Stanley Park and Rideau Hall, minutes to schools and Beechwood Village conveniences. The chance to live in a home so flawlessly balanced between modern comforts and historic elan comes only once in a lifetime. Book an appointment today. (id:29090)
3026 Sable Ridge Drive
Ottawa, Ontario
Welcome to this spacious and elegant 4-bedroom residence, perfectly located in a sought-after community just steps from scenic Conroy Pit, public transit, restaurants, shopping and within minutes of the airport. Offering the ideal blend of comfort, convenience, and sophistication, this home is designed for modern living with timeless charm.From the moment you step inside, you are greeted by a grand foyer that sets the tone for the rest of the home. The formal living room, with large window overlooking the quiet front street, offers a bright and inviting space to entertain or unwind.The heart of the home is the family room, enter through double french doors, this grand space offers newer carpet and features a double-sided fireplace shared with kitchen, perfect for cozy nights in. The chefs kitchen is a culinary dream, complete with a central island, ample storage, separate eat in area, ideal for both everyday meals and entertaining guests. The dining room is beautifully appointed with coffered ceilings, adding a touch of luxury to every meal.Upstairs, the primary bedroom is a true retreat. This expansive suite includes a serene sitting area and a luxurious ensuite bathroom, creating the perfect private escape. Three additional generously-sized bedrooms offer space for family, guests, or a home office. Step outside to a fenced backyard perfect for kids, pets, and outdoor living. The newer fence ensures privacy and peace of mind.With its prime location, exceptional layout, this home offers the best of suburban tranquility with urban accessibility. Don't miss the opportunity to make it yours! Fence approx. 3 years old, Furnace 2015, A/C 2016, Roof approx. 10 years old, insulation upgraded (id:29090)
35 Locheland Crescent
Ottawa, Ontario
Welcome to 35 Locheland Crescent, a fantastic opportunity awaits! This 3 bedroom, 3 bathroom freehold townhouse is located on a great street quiet street, close to schools, parks and amenities. The extra long driveway allows for 3 cars to fit easily, plus the garage with convenient inside entry. As you enter the home you're greeted with a spacious foyer, that leads to the large kitchen and open concept living/dining room. Upstairs your find 3 generously sized bedrooms, the primary bedroom has a 3 piece ensuite and tons of closet space. The finished basement provides lots of options for additional living space, kids zone, home office. Don't miss out! Book your showing today! 24 Hour Irrevocable on Offers. (id:29090)
1674 Sansonnet Street S
Ottawa, Ontario
OPEN HOUSE Sat SEPT 6. Family-Friendly Chapel Hill! Welcome to this immaculate and luxurious Minto Majestic executive home, a 2-storey 2-car garage 4+2 bedroom residence located on a large lot on a quiet, highly desirable crescent in sought-after Chapel Hill North. From the moment you open the front door, the pride of ownership shines through. The bright foyer with ceramic tiles and updated hardwood flooring flows seamlessly into the elegant dining room, living room, and family room, creating a warm and inviting atmosphere. A circular staircase with skylight leads to the upper level, while the sunlit solarium eating area adjoins the spacious kitchen, complete with deluxe double pantries, center island, and stainless steel appliances. Patio doors from both the kitchen and family room provide direct access to the recently added 10K deck, fenced yard, and front yard interlock. Upstairs, the gracious primary suite features an upgraded ensuite, while the finished lower level with independent entrance offers a large recreation room, 2 additional bedrooms, kitchen with convection appliances, and a 3-piece bath ideal for family living or guests. Additional highlights include a mudroom, roof and windows (2011), furnace (2024), AC (2024), HWT is owned (2024), a mix of hardwood and engineered flooring throughout, and ample storage. This executive family home combines luxury, functionality, and an unbeatable location in Chapel Hill North. (id:29090)
43 Clarkson Crescent
Ottawa, Ontario
WOW! An end unit 3 bedroom, 3 bathroom, 1 car garage Condo town home in Kanata for under $480,000.00! Entire new flooring & carpets on all 3 levels, freshly painted top to bottom, updated lighting, faucets & toilets, gas fireplace cleaned & serviced, kitchen & bathroom cabinets painted & a new fridge! The layout in this home is spacious & offers lots of room for your family & friends. A nice sized kitchen with lots of counter space opens up to a large living & dining area that is flexible in the layout. The lower level has a huge family room & plenty of storage. The upper level has 3 bedrooms, an updated main bath, plenty of closet space & a huge principal suite with your own private ensuite. Your private yard is a great place to grill or have your morning latte. A wonderful community surrounded by greenery, great schools, shopping & just minutes to the 417. Stop paying rent & start paying yourself. Welcome to your new carefree lifestyle in Kanata! (id:29090)
Ph2 - 364 Cooper Street
Ottawa, Ontario
Stunning two storey penthouse condominium exemplifying modern luxury and sophisticated urban living. Distinguished by a striking open concept design with soaring ceilings and expansive wall to wall windows! 1760 square feet of exceptional living space with two spacious bedrooms and amazing second floor loft, two private terraces, natural gas fireplace, custom crafted cabinetry and rich hardwood floors throughout. Beautifully updated chefs kitchen with custom cabinets, granite countertops, stainless steel backsplash and large breakfast bar. This amazing penthouse offers an ideal blend of style, comfort and functionality making it a truly remarkable place to call home. Enjoy the best of downtown living within walking distance to Parliament Hill, the Rideau Centre, Rideau Canal, National Arts Centre and an array of restaurants, cafés, boutiques, and everyday conveniences. 24 hour irrevocable on offers (id:29090)
44a - 802 St Andre Drive
Ottawa, Ontario
Welcome to Hiawatha Park. This area is abundant with amenities, transit and expansive nature trails along the river. Your new 2 bedroom 2 bath home is fully updated. The foyer guides you through your carpet free main level. An ambient fireplace will add to the cool evenings of the coming days. Updated lighting compliments the space. An expanded kitchen with abundance of storage and prep space will serve well. Bright south facing windows throughout ( all new windows being installed 2025)This level is well served by a 2pce powder room and built in closet. Downstairs, on brand new carpet Aug 2025 ( never lived on) will welcome you with a guest/family sized 2nd bedroom with Armoire and bright windows. The Plus-sized Primary bedroom boasts a true walk-in closet and south facing window, not facing a parking lot. The main bath is crisp and clean and this level also houses your full sized laundry room. Outside, you can enjoy your exclusive use terrace and garden. Kids can enjoy the park play structure in the centre of the complex and splash away the summer in the well maintained pool. Steps outside and head north to the river and NCC nature and bike trails making this a fantastic choice as a new home. Plenty of Visitor parking for guests. (id:29090)
315 Waverley Street W
Ottawa, Ontario
5 unit building in the heart of Centertown. Discover a rare investment opportunity with a solid brick building, perfectly situated in the vibrant heart of Centertown. Offering timeless character and strong income potential, this gem features five apartments, each with unique charm and architectural details that echo the building's heritage. From the original brick façade and large sash windows to the high ceilings and hardwood floors, the property exudes classic appeal while offering modern comfort. The spacious units ranging from one to two bedrooms are thoughtfully laid out and filled with natural light, making them highly desirable for long-term tenants and professionals seeking downtown living. Conveniently located steps from shops, restaurants, public transit, and cultural attractions, this building offers both lifestyle and location. Whether you're an investor looking to expand your portfolio or a visionary seeking a boutique residential project, this property delivers on every front. Key Features: 5 self-contained apartments, Prime Centertown location, Historic brick architecture, High tenant demand area, Excellent walkability and transit access, Potential for increased rental income. Don't miss this opportunity to own a piece of Centertown's history with solid returns and endless potential. Unit mix consists of 3-3 bedrooms, 2-1 bedroom units. (id:29090)

