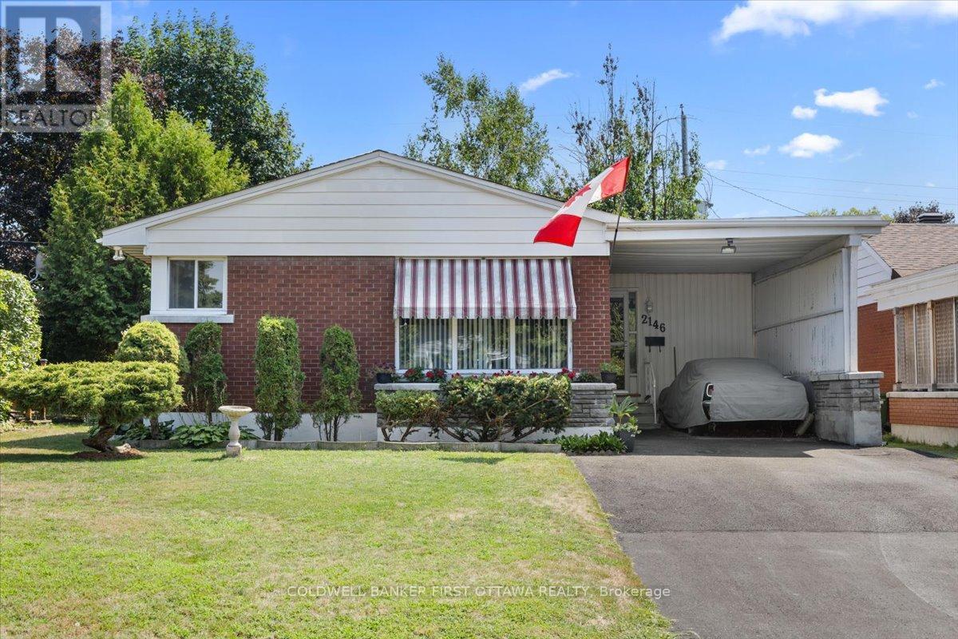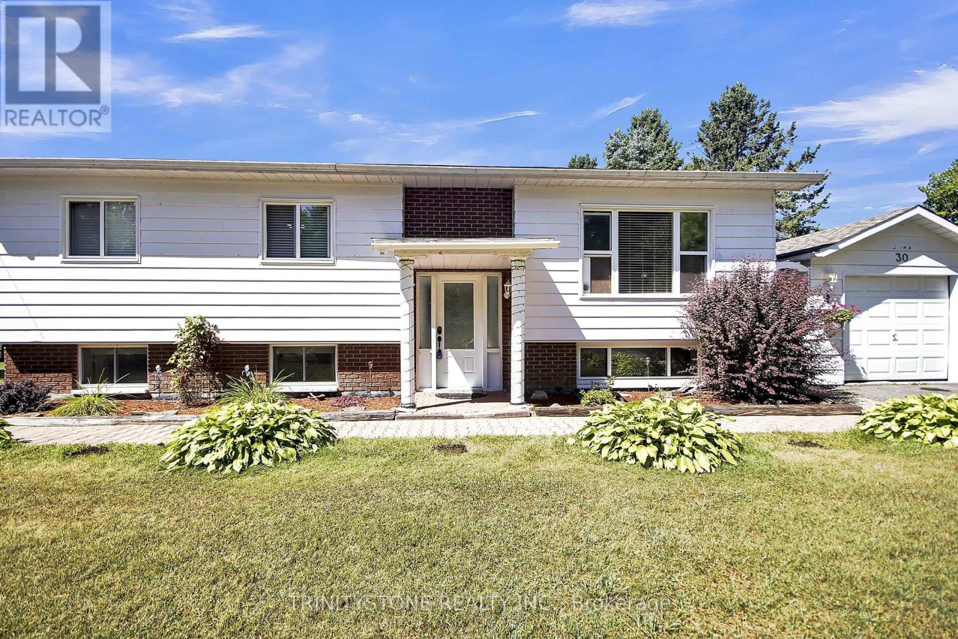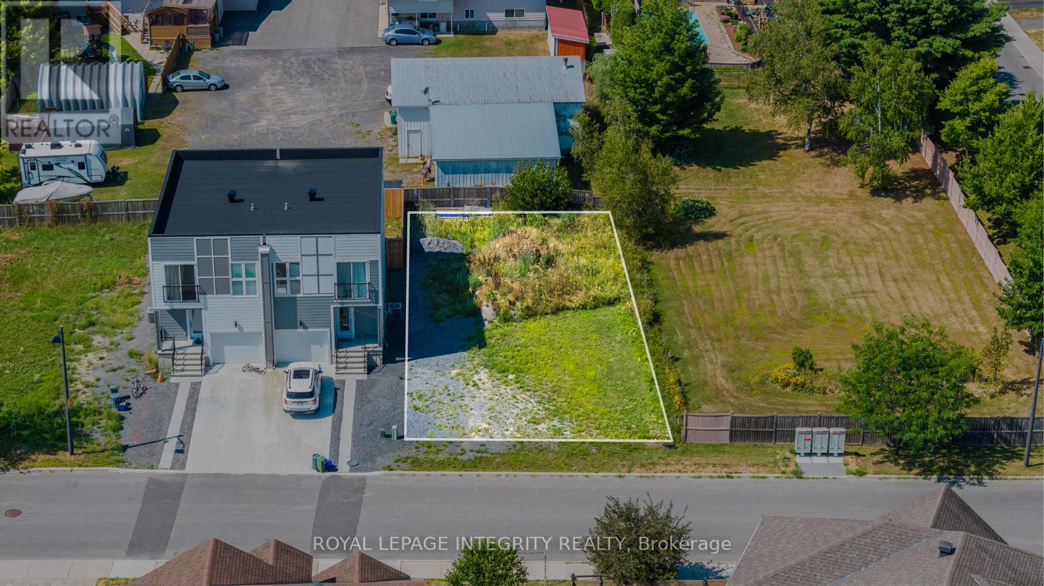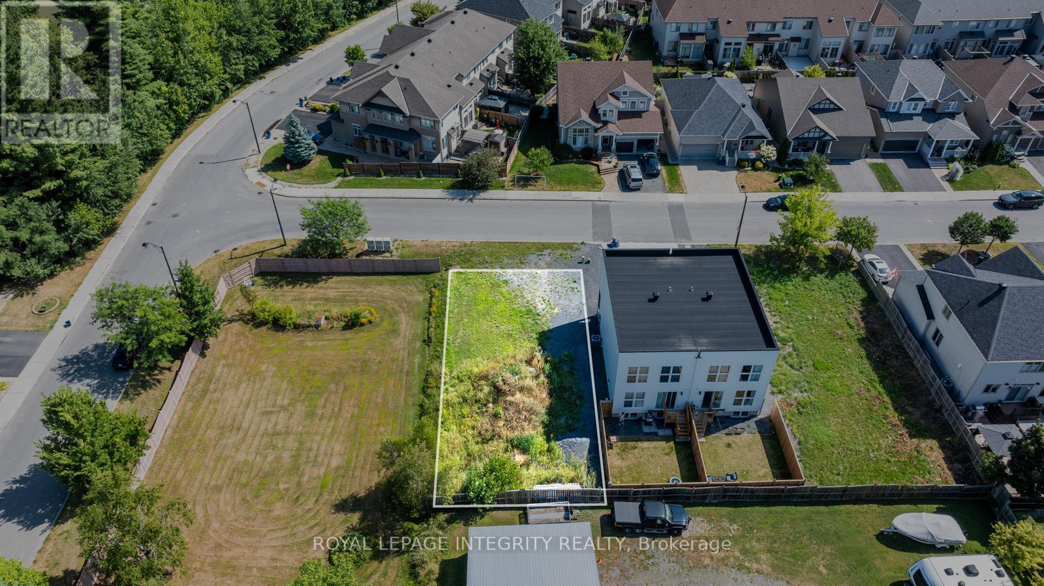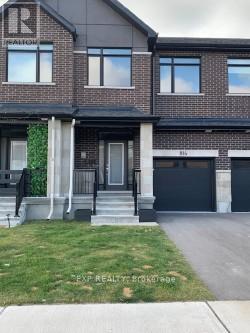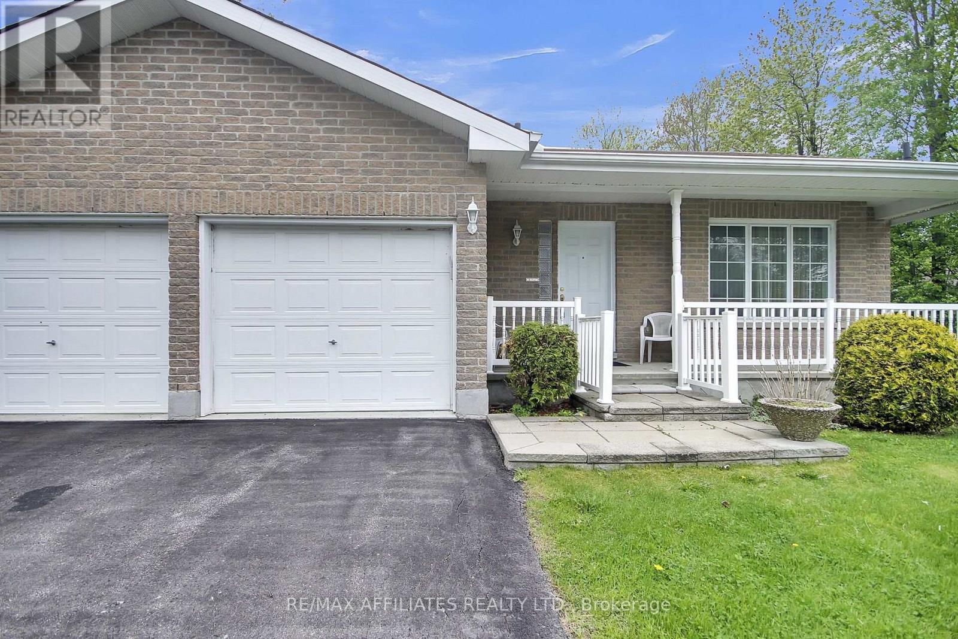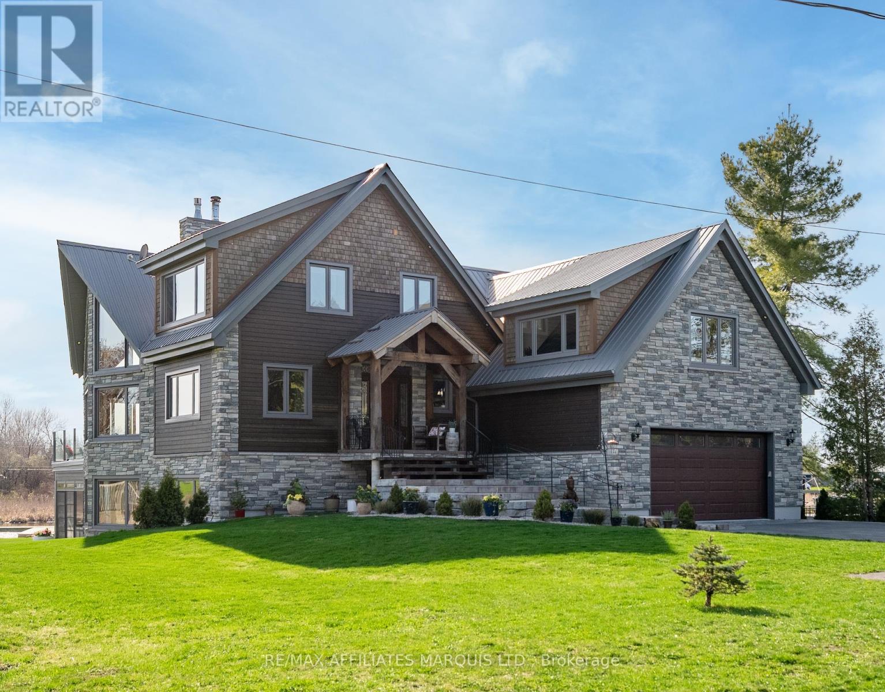2146 Rushton Road
Ottawa, Ontario
Discover the perfect blend of comfort and convenience in this solid bungalow located in thr desirable Glabar Park / McKellar Heights neighbourhood. This well- maintained bungalow combines durability and comfort with a charming exterior of brick and aluminum siding. Enjoy modern convenience with a 4 year old central air and gas furnace system and peice of mind from a roof re-shingled just 6 years ago.the oversized carport and recentley widened driveway provide ample parking for multiple vehicles. This property boasts a private backyard oasis with meticulous landscaping all around to give this home charming curb appeal.This bungalow boasts 3 bedrooms on the main level with a bright and airy living space to relax and enjoy! All of these rooms have hardwood flooring! The main floor full bathroom has been completely renovated with modern fashion. The partially finished, oversized basement is waiting for your personal touch. The basement also has a 3 peice bathroom and wood stove for those cozy winter nights as well as a dry bar for those who like to entertain. This amazing bungalow awaits your personal touch. The locatiion could not be better. Minutes to schools, 417 highway, public transit, Carlingwood Mall and College Square you will enjoy the tranquility of a mature neighbourhood while just being minutes away from local amenities.Come on by for a visit!! (id:29090)
30 - 5620 Rockdale Road
Ottawa, Ontario
Welcome to this unique opportunity in the Village of Vars, just 25 minutes from downtown Ottawa. This property offers the comfort and space of a traditional raised bungalow while giving you the peace of mind of simplified ownership. Located within Killam Properties, the monthly land lease fee of $722 covers property taxes, septic use, road maintenance and garbage, less for you to worry about day to day. Please note, buyers must be approved by the park owner. Unlike most homes in the community, this is not a mobile or modular unit but a true full bungalowone of the few of its kind in the park. The raised design allows for abundant natural light with big windows on both levels. The main floor features an open-concept layout that seamlessly blends the living, dining, and kitchen areas, creating a bright and welcoming space perfect for both everyday living and entertaining. With three bedrooms upstairs and an additional bedroom downstairs, this home provides flexibility for families, guests, or a home office. The lower level feels airy and inviting thanks to its large above-grade windows, making it a comfortable extension of the main floor. Outside, enjoy the luxury of space with a large front yard and an equally generous backyardperfect for children to play, gardening, or hosting summer get-togethers. A composite deck offers plenty of room to lounge and dine outdoors, while one of the rare detached garages in the park adds valuable storage and parking convenience. Thoughtful updates throughout the years include a roof (2014), furnace (2016), refreshed kitchen (2019), bathroom (2014), and modern paint finishes (2019), giving you a move-in ready home with important upgrades already taken care of. If youve been searching for a property that blends affordability, convenience, and the comfort of a full home, this Vars bungalow is a must-see. ** This is a linked property.** (id:29090)
202 - 1490 Heron Road
Ottawa, Ontario
A great opportunity for the hands on buyer or investor - this unit needs a makeover but is priced accordingly! Located on the second floor in the sunny south west exposed corner with a large balcony and featuring approx 970 sq ft of living space. Two beds, two baths including one four piece bath and one three piece ensuite as well as in unit storage. The functional floorplan features open living/dining space flooded with natural light. The bedrooms are comfortably sized and the in-unit storage is a bonus. Practical covered parking (space 17) with easy access in and out. There's shared laundry on the main floor and quick access to Heron Road transit, Herongate Mall, schools, parks, and the Greenboro LRT station. Students at Carleton University, uOttawa, and even Algonquin College can commute with ease - making this an ideal investment for families or student housing. Offers gladly considered as of Aug 21, seller may consider pre-emptive offers. Status available after showing. Property sold As Is due to estate nature and trustee has never lived there. (id:29090)
877b Contour Street
Ottawa, Ontario
Exceptional Build-Ready Lot in Prime Orleans Location! This 25 x 101 fully serviced lot is nestled in the prestigious Trailsedge community, surrounded by upscale homes and mature greenery. An ideal opportunity for investors or future homeowners ready to build their dream property in one of Orleans' most desirable neighborhoods. Comes with survey and key supporting documents to fast-track your development process. Located on a quiet, tree-lined street just minutes from top-rated schools, parks, trails, and big-box shopping. Zoned for your dream single home or build a home with 3 units inside as rules allow. This flat and cleared lot offers incredible value and potential for any investor or builder. Priced to move, don't miss your chance to build in a location surrounded by great neighbors and beautiful homes. (id:29090)
877a Contour Street
Ottawa, Ontario
Exceptional Build-Ready Lot in Prime Orleans Location! This 25 x 101 fully serviced lot is nestled in the prestigious Trailsedge community, surrounded by upscale homes and mature greenery. An ideal opportunity for investors or future homeowners ready to build their dream property in one of Orleans' most desirable neighborhoods. Comes with survey and key supporting documents to fast-track your development process. Located on a quiet, tree-lined street just minutes from top-rated schools, parks, trails, and big-box shopping. Zoned for your dream single home or build a home with 3 units inside as rules allow. This flat and cleared lot offers incredible value and potential for any investor or builder. Priced to move, don't miss your chance to build in a location surrounded by great neighbors and beautiful homes. (id:29090)
814 Mochi Circle
Ottawa, Ontario
Welcome to your next comfy, solid place to settle in and make your own! This townhouse located in the heart of Barrhaven, offering over $40,000 in high-end enhancements. The main level features elegant hardwood flooring, soaring 9-foot ceilings, and a cozy gas fireplace that sets a warm, inviting tone. The modern kitchen is both functional and sleek, equipped with quartz countertops, stainless steel appliances, a bright breakfast area, and direct access to the private rear yard ideal for entertaining or relaxing. Upstairs, you'll find three spacious bedrooms, including a primary suite with its own ensuite bathroom, a shared full bathroom, and convenient second-floor laundry. The fully finished basement expands your living space offering a versatile rec room or media area and an additional 3-piece bathroom, perfect for guests or family hangouts. With ceramic tiles in wet areas and soft wall-to-wall carpeting upstairs, this home offers a perfect blend of comfort and practicality. Ideally situated near public transit, top-rated schools, shopping, parks, highways, Stonebridge Golf Course, and the Minto Recreation Complex, this move-in-ready home combines location, lifestyle, and value in one of Barrhaven's most sought-after communities. All measurements are approximate. (id:29090)
2032 Sun Vista Private
Ottawa, Ontario
Welcome to 2032 Sun Vista Private and this Willow model built under controlled environment by Guildcrest Homes. Located in Albion Woods Sun Vista and managed by Parkridge Lifestyle Communities. The community offers a wonderful Adult lifestyle and has a community center that hosts various events. This two bedroom two bathroom bungalow has many features including hardwood flooring, main floor sun/family room with access to deck backing onto trees. Living room with cozy fireplace, open concept kitchen & living room, separate dining room. Primary bedroom has good sized walk in clothes closet and three piece ensuite bathroom, large window for natural light. The second bedroom has double clothes closet. Four piece bathroom on main floor. Main floor laundry room with access to the double car garage. Property is on leased land with monthly payments of $973.18 which includes land lease, water and property taxes. (Land lease $725.00; Property taxes $179.73; Water testing $68.45) Buyer will need to submit an application to lease the land online following offer acceptance. Please speak to your REALTOR regarding requirements for offer presentation. No conveyance of any offers prior to 08:00 AM on the 24th day of August, 2025. 5 business days irrevocable 6:00 PM as per form 244 (id:29090)
6857 Silmser Road
South Glengarry, Ontario
This stunning custom-built with an in-law suite home delivers the ultimate waterfront lifestyle with panoramic river views, high-end finishes, and space for multigenerational living all set on a beautifully landscaped lot with a private dock, and paved driveway.Inside, the open-concept main level is filled with natural light and rustic elegance. The chefs kitchen features maple cabinetry, quartz counters, a breakfast island, walk-in pantry, and marble backsplash. The living room is anchored by a striking 25-foot stone chimney with wood-burning fireplace, perfect for cozy evenings. Two bedrooms, a 3-piece bath, laundry room, and a dining area that opens to a sunroom/den and balcony with electric awnings complete the main floor. The balcony also offers direct access to the lawn via an exterior staircase.Upstairs, the primary suite offers a private retreat with a 4-piece ensuite and walk-in closet. The second upstairs bedroom also features a walk-in and a hidden cubby that leads to a charming rec room above the double garage - an ideal hideaway for kids or a quiet escape.The finished walk-out lower level offers an impressive 2-bedroom in-law suite with radiant in-floor heating, full kitchen, living room with gas fireplace, 3-piece bath, laundry, and a 3-season sunroom with water views. Additional features include zone heating, on-demand hot water, a utility garage, metal roof, and more.Whether you're enjoying your morning coffee on the dock, relaxing in the sunroom, or watching the ships pass by on the river, this home offers a lifestyle thats truly one of a kind. It must be seen to be fully appreciated.As per Seller direction, please allow 24 hours irrevocable on all offers. (id:29090)
625 Robert Street
Clarence-Rockland, Ontario
Meticulously maintained and thoughtfully designed, this 2-bedroom, 2-bathroom home, constructed in 2018, is tucked away on a spacious irregular pie-shaped lot (80 ft wide) on a peaceful cul-de-sac, offering exceptional privacy with no rear neighbours. Inside, the open and airy layout is enhanced by gleaming hardwood and ceramic flooring, abundant natural light, and a seamless flow for both everyday living and entertaining. The chefs kitchen boasts a generous island, sleek stone countertops, and a convenient pantry. The primary suite features a luxurious ensuite with an oversized 60 x 32 glass walk-in shower and a large walk-in closet, while both bathrooms are finished with stone countertops for an added touch of sophistication. The fully finished basement provides a spacious family room, ample storage, and a rough-in for an additional bathroom offering potential for a third bedroom. Outdoors, the fully fenced backyard was hydroseeded in 2024 and includes a 12 x 12 ft Permacon patio and a 6 x 8 ft Permacon pad (2021), ready for the included brand-new, unassembled Keter Darwin 6 x 6 ft polypropylene resin shed. Six-foot-wide patio doors wider than standard extend the living space outdoors, complemented by modern concrete steps leading to the patio. This exceptional residence combines modern finishes, thoughtful upgrades, and pride of ownership throughout a must-see to truly appreciate! (id:29090)
1762 Sunview Drive
Ottawa, Ontario
ROOM TO GROW! Spacious Family Haven in Prime Convent Glen - 1762 SUNVIEW DRIVE, ORLEANS. THE SPACE YOUR FAMILY DESERVES - This impressive 4 bedroom, 4 bathroom detached home offers abundant room for busy families! From homework stations to game nights, everyone gets their own space to thrive. PERFECT FOR GROWING FAMILIES: 4 generous bedrooms - no more fighting over who gets the bigger room! Additional family room/loft - perfect for movie nights, homework space, or teen hangout zone. Massive eat-in kitchen with direct backyard access for easy entertaining and supervising outdoor play. Finished basement with SAUNA - your personal wellness retreat after busy family days. Private backyard oasis - NO REAR NEIGHBOURS! Room for trampolines, pools, gardens, and endless adventures. PREMIUM FAMILY LOCATION: Walking distance to Convent Glen Elementary & Catholic Schools. 5 minutes to Place d'Orleans - 130+ stores, services & dining (including H&M, Hudson's Bay, GoodLife Fitness). Bob MacQuarrie Recreation Complex nearby - pools, arenas, fitness classes & summer camps for the kids. Minutes to Jeanne D'Arc Boulevard - seamless access to highways and Ottawa. Family-friendly neighbourhood with parks, bike paths, and safe streets. MOVE-IN READY FEATURES: Gleaming hardwood floors throughout main level, bright open-concept living spaces, walk-in closet & ensuite in primary bedroom, tons of storage throughout, established mature neighbourhood. Ready to give your family the space they need to flourish? (id:29090)
1201 - 324 Laurier Avenue W
Ottawa, Ontario
Welcome to the Mondrian at 324 Laurier where modern style meets downtown city living. As soon as you walk into this move-in ready condo you are greeted with both natural light and city views thanks to the floor to ceiling windows & patio door. A few steps in brings you to the open concept area where you find a large living room and a kitchen which showcases stainless steel appliances, Granite countertops, custom chalkboard wall and floating counter to set up your coffee bar. Around the corner the spacious bedroom gives you more city views thanks to the big windows and is already equipped with a closet organizer and barndoor for privacy. This condo also hosts a 4pc bathroom with Granite countertops and built-in linen cabinet, convenient in-unit laundry and a handy storage locker to keep things you don't need on a daily basis. The 9ft ceilings feature exposed concrete which gives you that amazing commercial-style feeling and hardwood covers most of your condo's flooring. Your sun-filled south-facing balcony stretches the width of your condo and is the perfect place to relax with friends or sit back on your own & read a book. The Mondrian is a pet-friendly building so your best friend can join you at your new home! This building offers privacy and security thanks to the friendly lobby concierge along with state of the art amenities on the 6th floor which include a rooftop outdoor pool with city views & adjacent BBQ space with sitting area, a well-appointed fitness center with dumbbells & cardio machines, as well as party/lounge room with kitchen & pool table. Located close to trendy restaurants, a variety of shopping, parks, museums, the Rideau Center, Byward Market, Parliament and short walk to Lyon LRT station. Bonus: New dishwasher, washer & dryer! (id:29090)
87 Waterthrush Crescent
Ottawa, Ontario
Welcome to Pine Meadows, a highly desirable adult lifestyle community that offers both privacy and a welcoming neighbourhood atmosphere. This beautifully maintained 3 bedroom, 3 bathroom end-unit bungalow combines spacious living with natural light and a layout designed for comfort.The property is attractive from the start with interlock walkways, landscaped gardens, and a covered front porch. Inside, the tiled foyer provides inside entry to the double garage. The open-concept living and dining rooms feature vaulted ceilings and a striking fireplace that creates a warm and inviting focal point. French doors open to a bright four-season sunroom with patio access to the deck and private yard. PVC fencing and gardens create a peaceful setting for relaxing or entertaining.The kitchen offers timeless appeal with plenty of cabinetry, a tile backsplash, a breakfast bar, and newer cork flooring. The eating area is surrounded by windows with views of the street. The primary bedroom is generously sized and includes double windows, a walk-in closet, and a 4 piece ensuite complete with a long vanity, updated mirror, soaker tub, and separate shower. A versatile second bedroom or den, a 2 piece bath, and a convenient main floor laundry room with newer cork flooring complete this level.The fully finished lower level provides excellent space for visitors or entertaining, with a large recreation room, additional bedroom, and full bathroom.Residents of Pine Meadows enjoy a community-focused lifestyle with walking trails, nearby parks, and access to a clubhouse for social events and activities. Shopping, restaurants, medical services, and daily conveniences are only minutes away. Association fee of $300 annually covers use of the clubhouse.This is an excellent opportunity to downsize without compromise and to enjoy a low-maintenance lifestyle in a friendly and established community. (id:29090)

