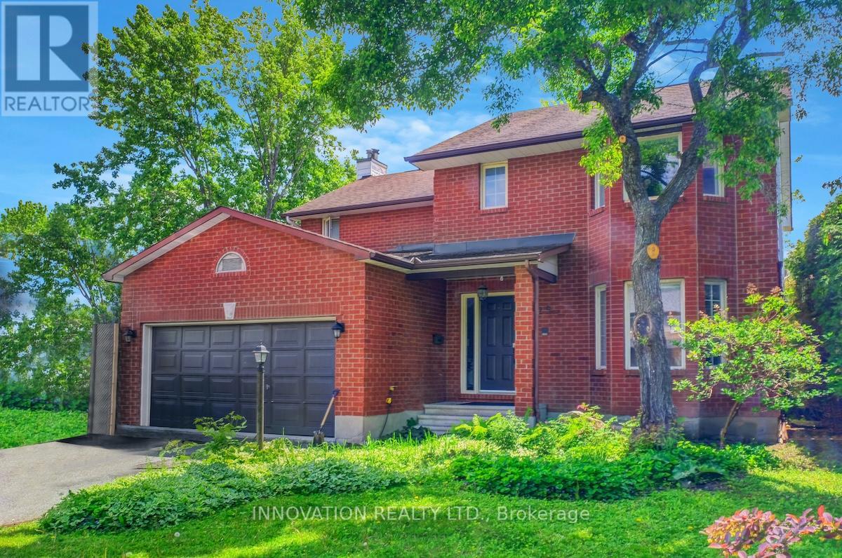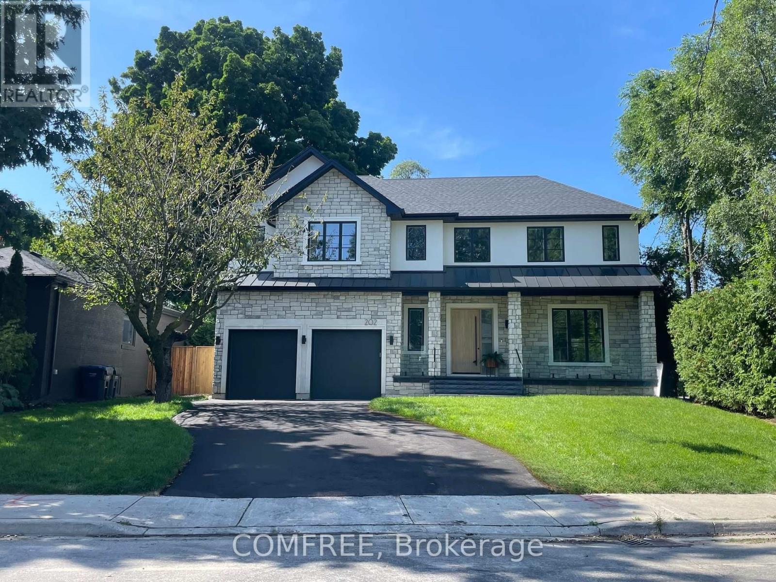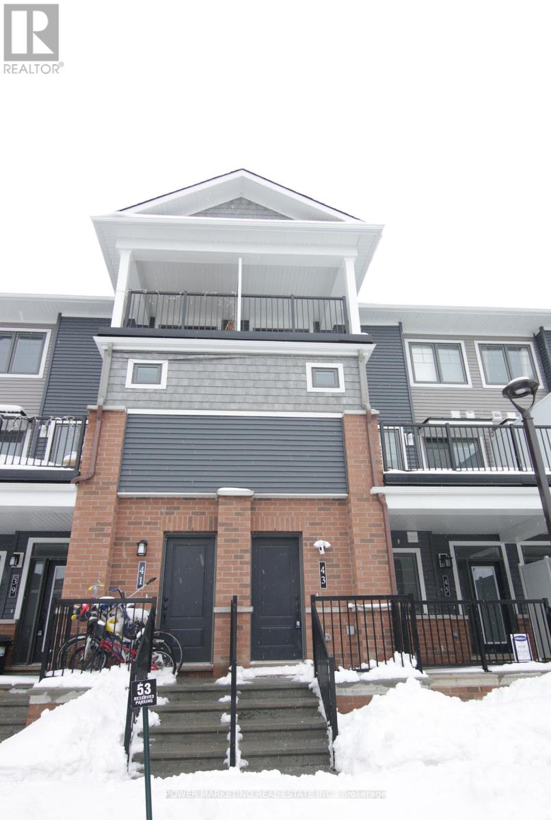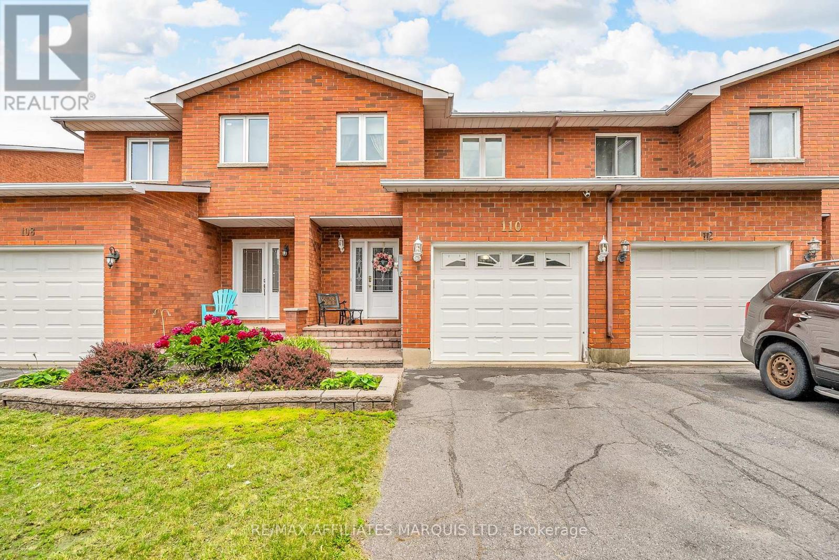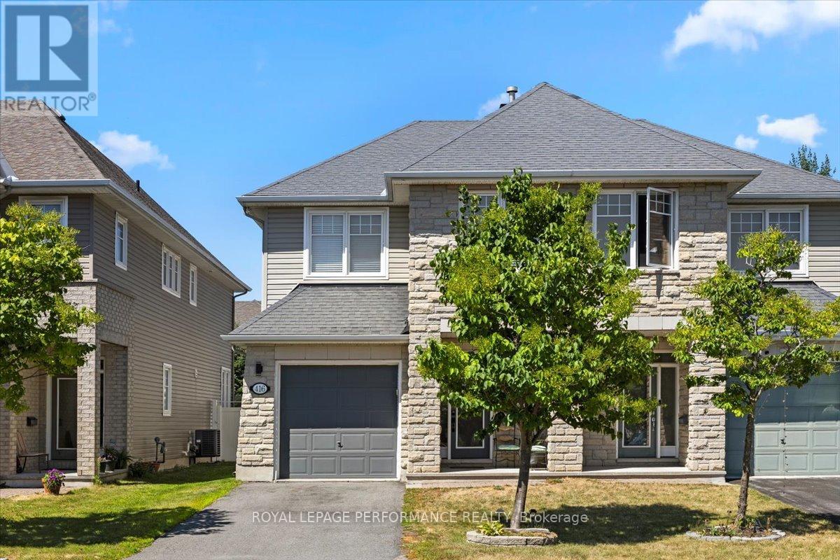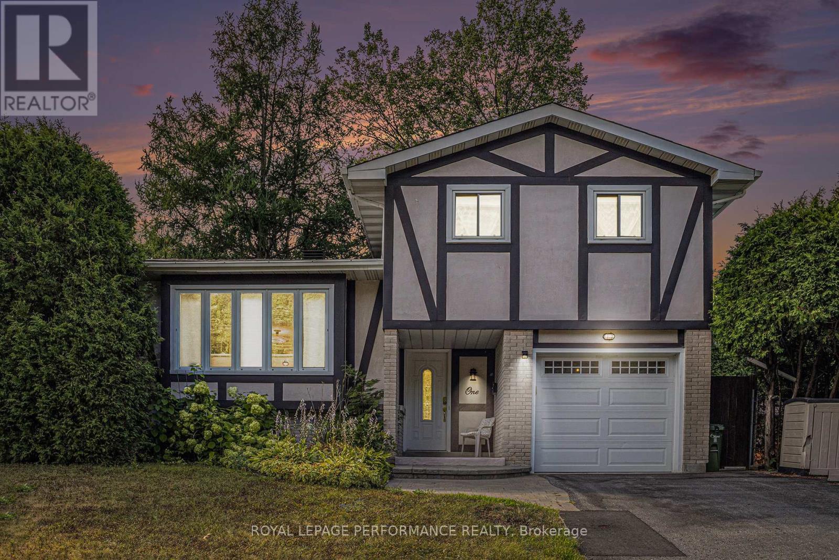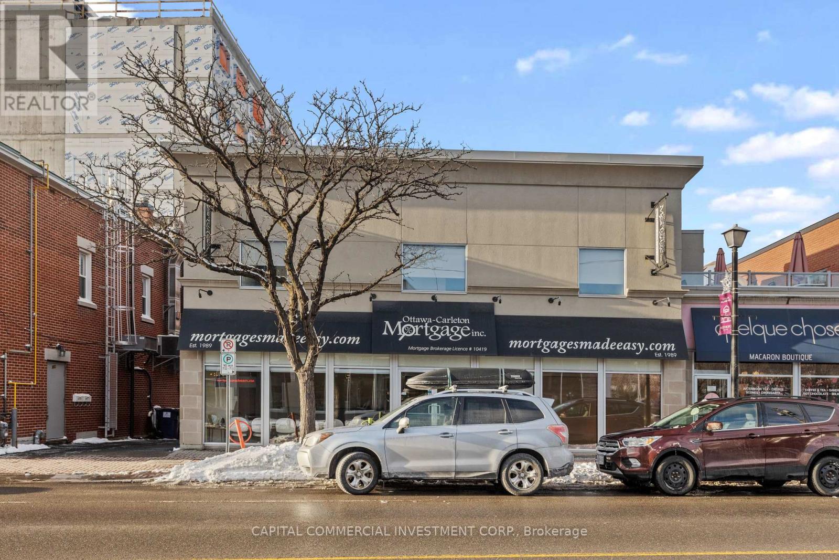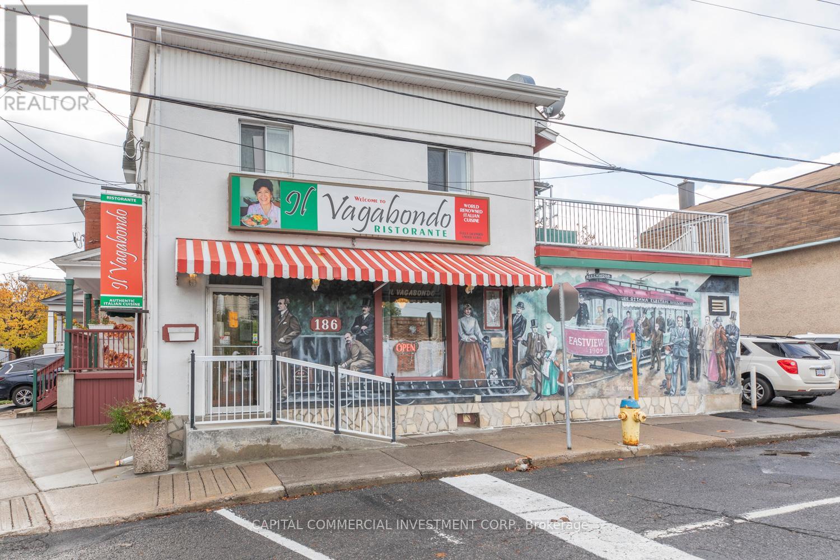25 Spindle Way
Ottawa, Ontario
A 4-Bedroom Home with Heart. Welcome to Stittsville, a delightful borough that feels like your favourite cozy café, where everything is just right. Picture a 4-bedroom, 4-bathroom home that seamlessly blends comfort and warmth, making it feel like an old friend. As you step inside, you're greeted by the inviting main floor. It wraps around you like a warm hug. The kitchen beautifully combines modern efficiency with homey charm, designed for those who appreciate the art of cooking. Imagine whipping up family favourites while the aroma of freshly baked cookies wafts through the air. The living and dining rooms invite laughter and joy, turning simple meals into cherished moments. The family room is perfect for lazy Sunday afternoons or lively gatherings. The fireplace crackles softly, creating an atmosphere that beckons you to curl up with a good book or engage in animated conversations. This is where traditions are born. Let's talk about the bedrooms. Each one is a personal retreat, offering a space that feels uniquely yours. Whether it's a peaceful sanctuary for quiet reflection or a vibrant canvas for your dreams, these rooms are where life's quirks and comforts come together. The bathrooms are not just functional; they're indulgent havens, a perfect place to escape and unwind. The Pack Yard is quiet and private, featuring tall hedges, a large deck, and a patio for entertaining. Outside, this home is embraced by the friendly community of Stittsville, where neighbours wave as they pass by. Nearby parks offer the perfect setting for strolls where the charm of this community weaves a sense of connection through shared experiences and laughter. This isn't just a house; it's a backdrop for life's stories. In every corner, there's the promise of warmth and delightful surprises, reminding you that even in the familiar, the extraordinary awaits. Welcome home to Stittsville, where every moment is meant to be savoured and each day offers a new chapter in your story. (id:29090)
202 Queen Street W
Mississauga (Port Credit), Ontario
This beautiful master peace is newly build by Mount Cedar Homes. Set on a spacious 60' lot with a deep, pool-sized backyard, this home is designed for relaxation and entertainment. Host summer gatherings on the expansive deck or design your dream backyard oasis. The long driveway offers ample parking, including room for your boat. Inside, the main floor impresses with 10' ceilings, an open-concept layout, and large windows that flood the space with natural light. The gourmet kitchen, equipped with top-tier appliances, seamlessly connects to the living area, where patio doors lead to the deck for indoor-outdoor living. A private office provides a tranquil workspace. Upstairs, four spacious bedrooms each include a private ensuite and walk-in closet, creating personal retreats for all. A second-floor laundry room adds ease, while coffered ceilings in every room enhance the airy expansive feel. The furnished basement is a wellness and entertainment haven, featuring a meditation room, gym, and rec space, plus a stylish bathroom for added convenience. Built to Net Zero Ready standards, this home offers enhanced insulation, triple-glazed windows, and top-tier heating and cooling systems, ensuring superior comfort and energy efficiency. Located in lively Port Credit, enjoy the best lakeside living, with restaurants, patios, bars and year-round events just moments away. Access to 17km or scenic trails is just a 2-minute walk away, perfect for exercise and outdoor adventures. This newly built home blends elegance, comfort, and lifestyle. (id:29090)
43 Zoisite Private
Ottawa, Ontario
Welcome to this bright and spacious 2-bedroom, 2-bath stacked condo in the heart of Barrhaven, complete with two balconies and two parking spaces. The welcoming foyer features large mirrored closet doors, leading into an open-concept second floor filled with natural light from oversized windows. A spacious balcony extends off the living area, offering the perfect spot for fresh air or morning coffee. The upgraded kitchen showcases a large island that makes both daily meals and entertaining easy. Upstairs, you'll find two generous bedrooms, each with its own walk-in closet. The primary bedroom enjoys ensuite access through the closet, while the second bedroom has its own private balcony. Additional highlights include laminate and wall-to-wall carpet flooring, upgraded pot lights from the entrance through the main level, WiFi-enabled light switches throughout, and mirrored closet doors in both the entrance and living room. Conveniently located just two minutes from shopping, twelve minutes from Costco, and close to schools, parks, and public transit, this home combines modern comfort with an unbeatable location. Don't miss your chance book your showing today! (id:29090)
637 County Road 9 Road
Alfred And Plantagenet, Ontario
Beautifully Renovated 3 Bedroom, 4 Bathroom Home with In-Law Suite on a Corner Lot in Plantagenet! This fully renovated home offers over 2,300 sq. ft. of finished living space, updated from top to bottom with high-end finishes and exceptional craftsmanship throughout. Located on a spacious corner lot, this property delivers a perfect blend of style, comfort, and functionality. Inside, you'll find a well-designed layout with defined living spaces ideal for families who value both room to gather and room to spread out. The custom kitchen features quartz countertops, elegant cabinetry, and a walk-in butlers pantry, perfect for prep and storage. Quality carpentry, stylish finishes, and attention to detail are evident throughout the home. There are 3 generous bedrooms and 4 updated bathrooms, including a stunning primary suite complete with a large walk-in closet and a beautiful ensuite. A laundry room offers convenience, while the lower level includes a private in-law suite with its own bathroom and living space, ideal for extended family or income potential. Outside, enjoy a steel roof, oversized two-car garage, gorgeous decks, and a partially fenced yard with plenty of space to enjoy. Just minutes to schools and a short drive to Ottawa. Move-in ready and full of thoughtful upgrades, this home is a must-see! (id:29090)
43 Northbrook Road
Petawawa, Ontario
Welcome to 43 Northbrook Road, Petawawa! This modern 2-storey townhome offers 3 spacious bedrooms and 4 bathrooms, perfectly designed for comfort and convenience. The bright, open-concept main floor features a stylish kitchen, dining area, and living space with direct access to a deck and fully fenced backyardideal for relaxing or entertaining. Upstairs, the primary bedroom boasts a walk-in closet and a private ensuite, while the laundry area is thoughtfully located in the main bathroom for ultimate convenience. The homes layout blends practicality with contemporary living, offering plenty of natural light and storage throughout. Situated in a family-friendly neighbourhood close to schools, parks, and amenities, this property is move-in ready and waiting for you to call it home! (id:29090)
110 Heritage Pl Place
Cornwall, Ontario
Welcome to this spacious and beautifully maintained 4-bedroom, 3-bathroom townhouse located in the desirable North End of Cornwall. This inviting home offers comfort, style, and functionality, perfect for growing families or those seeking extra space. Step inside to discover gleaming hardwood floors throughout with ceramic in basement, bathrooms, kitchen and front entrance adding warmth and elegance to every room. The heart of the home is the newly updated kitchen, featuring modern cabinetry, sleek quartz countertops, built in oven, wine fridge and high end appliances ideal for both everyday living and entertaining. Each of the four bedrooms is generously sized, providing ample space for relaxation, work, or play. All three bathrooms are tastefully finished and well-maintained. Need more storage? Store your car in the attached 11' x 18' 5'' Garage!! Enjoy outdoor living with a kidney shape inground pool, perfect for summer fun and weekend gatherings. Additional features include central vacuum, a spacious layout with a family room in the basement, and a fully fenced in low-maintenance yard. Located in a quiet, family-friendly neighbourhood close to parks, schools, and amenities, this North End gem offers the perfect combination of comfort and convenience. Don't miss this opportunity schedule your private viewing today! (id:29090)
416 Rochefort Circle
Ottawa, Ontario
The Middlebury - Tamarack Model. Meticulously maintained 2-storey semi-detached home showcasing pride of ownership throughout. The main floor offers an open-concept layout with hardwood flooring, ceramic tiled foyer, a stylish upgraded powder room featuring a vanity, accent wall, and elegant wallpaper. The modern kitchen boasts a quartz island with seating, ceramic tile and backsplash, and a convenient pantry, opening seamlessly to the living room with a cozy corner gas fireplace and recessed lighting. Patio doors off the dining area lead to a beautifully landscaped fenced backyard complete with a patio, perfect for relaxing or entertaining. Upstairs, you'll find a convenient laundry area and bedrooms with laminate flooring. The spacious primary bedroom includes a walk-in closet, a 4-piece ensuite with a separate shower with glass doors, soaker tub, and ceramic finishes. The partially finished basement provides a welcoming recreation room with engineered hardwood flooring and recessed lighting. This home is located in park heaven, with 4 parks and 11 recreation facilities within a 20 minute walk from this address. (id:29090)
1 Wedgewood Crescent
Ottawa, Ontario
Beautiful Side Split Level in Blackburn Hamlet with an inground heated pool plus a 2nd separate yard area. This renovated & updated 3+1 bedroom home is situated on a large private corner lot. Good sized foyer with ceramic tiles with a 2 piece washroom leading to the living & dining room with hardwood floors. Spacious kitchen with an eating area, plenty of updated cabinets & new appliances, and also a large main floor family room with a wood fireplace. On the main floor you presently have an extra finished room that is currently used as a studio. The upper level offers the primary bedroom and 2 good size secondary bedrooms with hardwood floors and a 4 piece bathroom. The lower level has a 4th bedroom, laundry room, storage area plus a huge crawl space for extra storage. Very nice yard with inground heated pool, interlock patio and a large cabana for storage and a change room. There is a 2nd private yard that is separated from the pool with a patio/bbq area. Not too far from transit, schools, parks, shopping, walking trails & more. Easy access to downtown & close to Orleans. Looking for a great home with a pool in move in condition, this could be the one! (id:29090)
Lot1563 Tobiano Private
Ottawa, Ontario
Be the first to live in The Aster by Mattamy Homes - make this home your own with $10,000 bonus at the design studio! This stunning 1199 sqft, 2 bed/2 bath stacked townhome is designed for ultimate comfort and functionality. The open-concept main level features a bright living and dining area with patio door access to a private balcony, perfect for relaxing or entertaining. Located in the highly sought-after Traditions community, this stylish, open-concept floor plan features a well-appointed kitchen with a convenient breakfast bar, plenty of cabinetry and counter space that flows seamlessly into the spacious living and dining area. Step through the patio doors and enjoy easy access to your private balcony, perfect for relaxing or entertaining. Upstairs you will find the Primary bedroom w/a walk-in closet & private balcony. The secondary bedroom is a generous size w/a walk-in closet. A full bath & laundry complete this level. Ideally located, this home offers easy access to nature trails, parks, and the Trans Canada Trail, as well as shopping and dining in Old Stittsville. Excellent schools are nearby, along with the CARDELREC Recreation Complex and several golf courses. Public transit is just steps away, and with the 417 Highway close by, commuting is a breeze. Plus, winter sports enthusiasts will love the proximity to Mount Pakenham. A three-appliance voucher is included, making your move-in even easier! Don't miss your chance to make this brand-new townhome your own in one of Stittsville's most desirable neighborhoods! (id:29090)
722 Mishi Private
Ottawa, Ontario
Be the first to live in this brand new 2Bed/2Bath END UNIT stacked home in Wateridge's master planned community, steps from the Ottawa River and a quick drive to downtown. This community is filled with parks, trails and amazing amenities. The Britannia END unit has a bright, sun filled open floor plan with lots of windows and extra light, featuring 9' ceilings on both levels. The main level features laminate flooring throughout and an upgraded floor plan which includes a powder room. The kitchen boasts modern, white cabinets, quartz countertops, backsplash and a breakfast bar overlooking the living and dining room. Lower level with two spacious bedrooms, plenty of closet space. Full bath features quartz countertops and undermount sinks. One outdoor parking space is included. Floor plans and colour package attached. (id:29090)
381 Richmond Road
Ottawa, Ontario
Establish your business in the heart of Ottawa's vibrant and sought-after Westboro neighbourhood! This high-exposure retail space, located at 381 Richmond Rd., offers exceptional visibility and heavy vehicular and pedestrian traffic. Your brand will be placed at the forefront of this thriving community and will benefit from a dynamic retail node alongside prominent national retailers such as Starbucks, Tim Hortons, Lululemon, MEC, and Fjallraven. This exceptional space offers a total of approximately 7,500 sq ft, with 5,000 sq ft on the ground floor and 2,500 sq ft on the second floor. A truly unique and rare feature in this high-demand area is the inclusion of approximately 16 parking spaces at the rear of the building. The space will be available January 1, 2026. CAM and Taxes budgeted at $9.10 PSF. Landlord is open to the possibility of sub-dividing the space. (id:29090)
14 Marier Avenue
Ottawa, Ontario
Landmark mixed-use building (restaurant and apartments) for sale in Beechwood Village! Perfect opportunity for a restaurant/business owner to own and occupy their place of business while living in or collecting rental income from two apartments (1 bedroom & 1 bedroom+den) on the second floor. Servicing Ottawa's Rockcliffe Park, Manor Park, Lindenlea, New Edinburgh, and Vanier neighborhoods and steps from hundreds of newly constructed and planned residential units along Beechwood Avenue which will continue adding to the growing customer base in the area, where limited options exist for business owners looking to own their space. Diligently maintained property comes with complete restaurant fixtures and is licensed for 57 indoor seats, plus the option for an additional 58 seats on the second storey outdoor patio. Walk-in freezer and ample storage space in basement. (id:29090)

