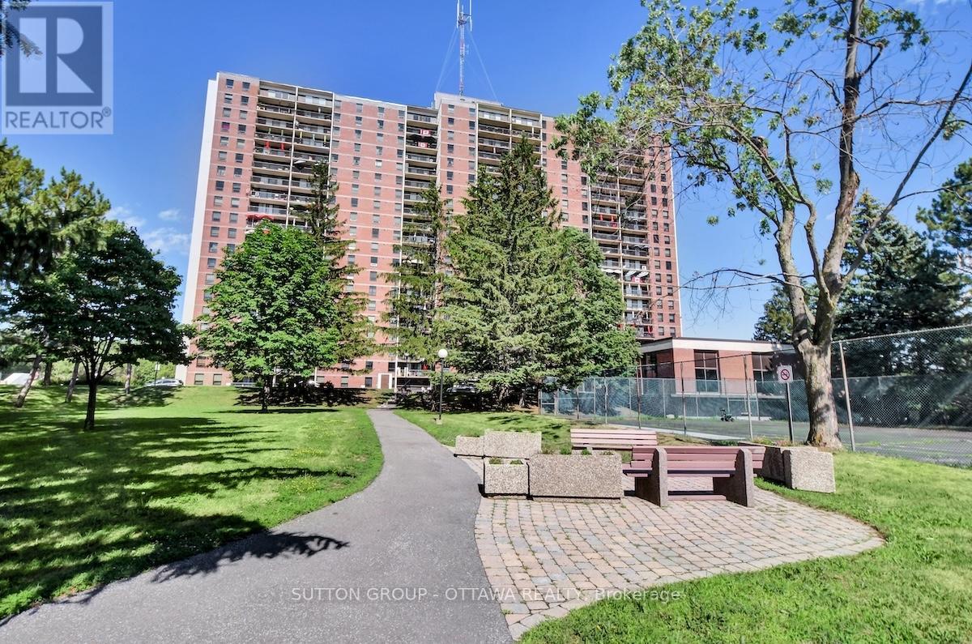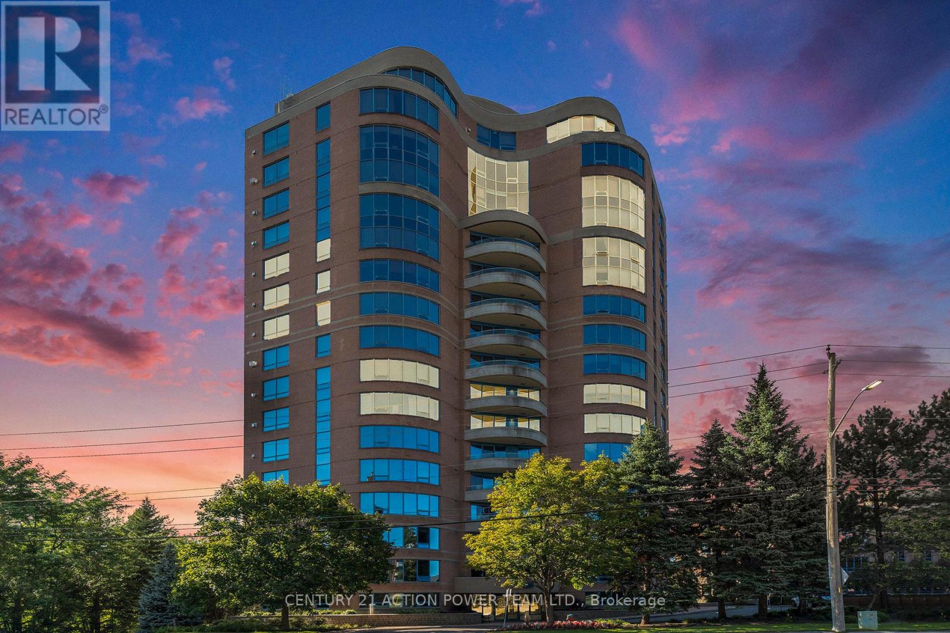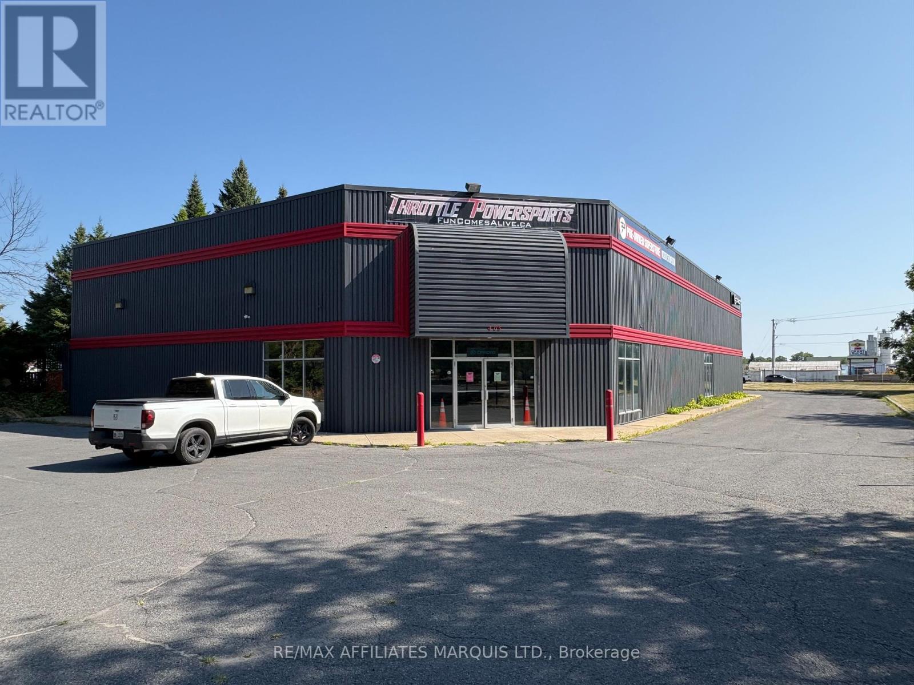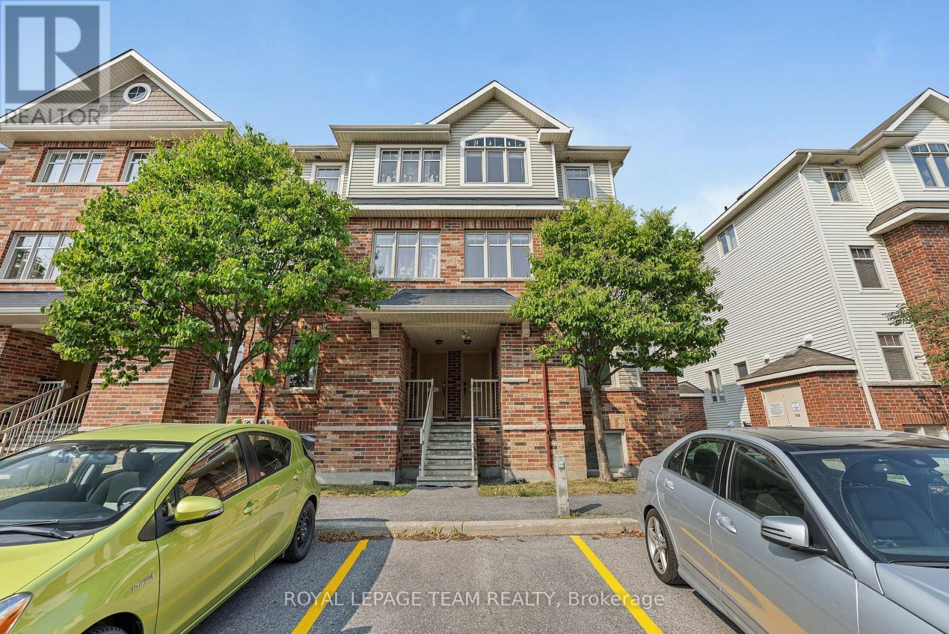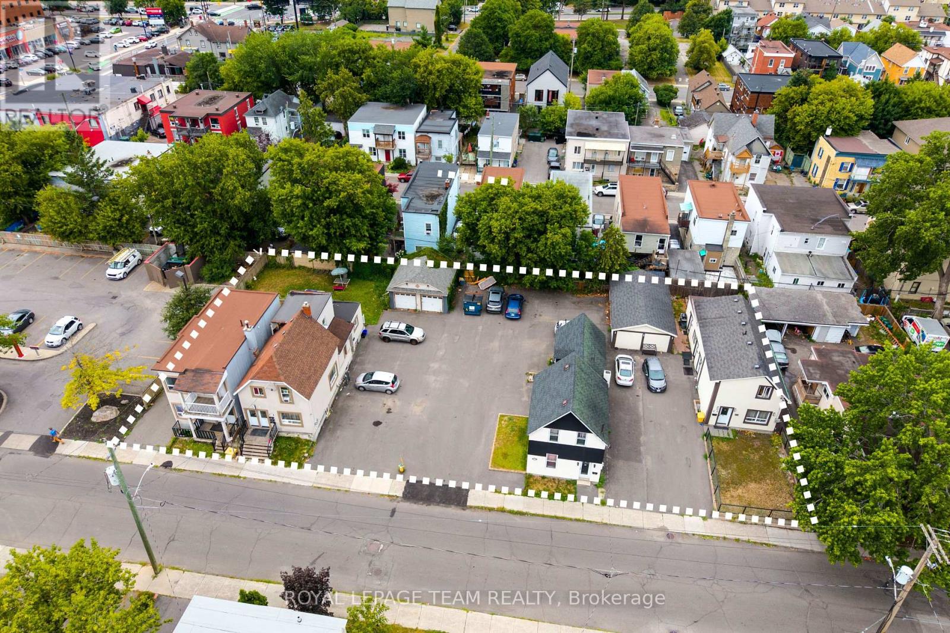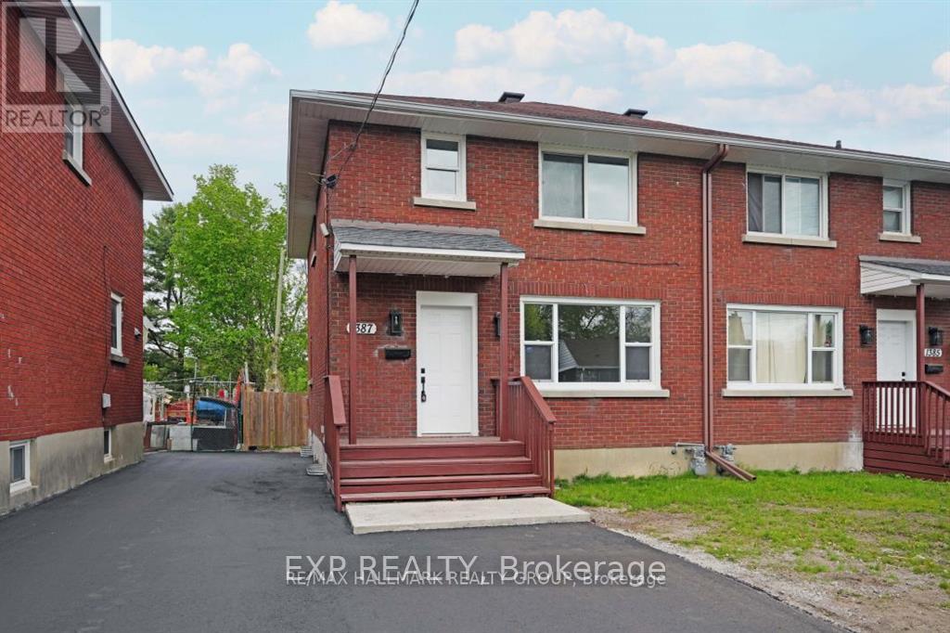862 Andesite Terrace
Ottawa, Ontario
Welcome to this beautifully upgraded end-unit 4-bedroom, 3-bathroom townhome, perfectly located on a quiet street in the sought-after Half Moon Bay community. Offering a blend of style, comfort, and functionality, this home is designed for modern family living.The main level boasts a bright, open-concept layout with a spacious tiled foyer, elegant flooring, and a sun-filled living and dining area. The gourmet kitchen comes equipped with stainless steel appliances, upgraded cabinetry, pantry storage, and a convenient breakfast bar ideal for everyday meals or entertaining.Upstairs, youll find three generously sized bedrooms and two full bathrooms. The primary suite features a walk-in closet and a private ensuite, while oversized windows throughout the home bring in plenty of natural light.The finished basement provides even more living space with a versatile rec room, an additional bedroom, laundry, and ample storage making it perfect for guests, a home office, or a gym.With numerous builder upgrades throughout, this home combines style, practicality, and value.Close to schools, parks, shops, restaurants, and public transit, this property offers everything you need in a vibrant and family-friendly neighbourhood. (id:29090)
405 - 665 Bathgate Drive
Ottawa, Ontario
Breezy and bright 3-bedroom corner apartment with sunny Easterly views over NRC lands! This is a spacious floorplan with a beautifully renovated open-concept kitchen and great room. The comfortable primary bedroom features a 2-piece en-suite bath and walk-in closet, bedrooms 2 and 3 are also roomy, as is the renovated main bathroom. 3 appliances included plus underground parking and storage locker. Conveniently located near many amenities, the condo features a beautiful indoor pool, fitness centre, party room, library/cards room, woodworking shop and more. Las Brisas is a great, quiet and friendly building to live in! A stone's throw from O-Train, major highways, Montfort Hospital, La Cite, NRC, shopping, and an array of restaurants, make Las Brisas home! (id:29090)
601 - 3105 Carling Avenue
Ottawa, Ontario
Welcome to Commodores Quay in Ottawa. This redesigned customized condo which was formerly a three-bedroom layout, offers more space for the chef's kitchen and two spacious bedrooms. Upon entry, the marble-floored foyer sets a tone of sophistication and quality. It includes hardwood flooring throughout the living and dining room areas as well as two full bathrooms, one being a 4 piece ensuite from the primary bedroom, with a soaker tub and walk-in shower. The larger kitchen features high-end Subzero and Miele appliances, Corian countertops, and generous storage, making it ideal for both everyday living and entertaining. Natural light fills the open living areas, enhancing the home's bright and inviting atmosphere. The private east-facing balcony offers stunning views of the Gatineau Hills and the river, providing a serene setting for morning coffee or relaxation. Two underground parking spaces for convenience, especially during the winter months. This property's location offers exceptional convenience, just moments from Bayshore Shopping Center, Britannia Beach, the Nepean Sailing Club and bike paths. Experience luxury living in this condo, with a live-in superintendent, access to a saltwater pool, sauna, gym, party room, visitor parking and more. Where elegance and functionality effortlessly combine. (id:29090)
168 Hawkshaw Crescent
Ottawa, Ontario
Welcome to this beautifully maintained home built by Claridge, ideally situated on a premium lot with no rear neighbours offering privacy and tranquility in a prime location. Enjoy the convenience of being within walking distance to Costco, popular restaurants, coffee shops, and major retailers making errands and entertainment effortlessly accessible. With easy access to highway 416, commuting is a breeze. Step into a thoughtfully designed open-concept main level featuring 9-ft ceilings and large windows that bathe the space in natural light. The welcoming layout is perfect for both family living and entertaining guests. Upstairs, the spacious primary bedroom includes a walk-in closet and a 3-piece bathroom. Two additional well-sized bedrooms and a 4-piece main bathroom complete the upper level, ideal for growing families. The partially finished lower level offers a cozy family room and a dedicated laundry area, adding valuable extra living space. Outside, the fully fenced and interlocked backyard provides a perfect setting for outdoor gatherings, children's play, or simply relaxing in privacy. Don't miss out on this incredible opportunity to own a beautiful home in a sought-after location with exceptional amenities. Book your private showing today! (id:29090)
405 Ninth Street W
Cornwall, Ontario
This is a 12,694 sq ft commercial retail building with 9,641 sq ft & 3,053 sq ft of mezzanine area located on one of Cornwall's busiest streets and just across the Road from the Smart centre's mall and Walmart Superstore. It is situated on over 1.25 acres of land with a large paved lot and fenced in compound area. There is more than 25 car parking space on site. The property is being offered both for sub-lease and long term lease by agreement with the current Tenant and Landlord. The property can be accessed from two streets Brookdale Ave & Cumberland St. Net to the Landlord Rent is $13.50 per sq ft per annum for the main floor plus $5.50 per sq ft for the mezzanine floor area. Operating costs are available on request. Occupancy is immediate. (id:29090)
245 Keltie Private
Ottawa, Ontario
Welcome to 245 Keltie Private! A bright and spacious upper-level condo offering a stylish open-concept layout. This home features two generously sized bedrooms plus a versatile den, a full four-piece bathroom with a relaxing soaker tub, hardwood flooring, and recently painted throughout. On the main level, you'll enjoy a modern kitchen with a breakfast bar, tile backsplash, and stainless steel appliances. The open living and dining area is perfect for entertaining, while the bonus den with its own balcony makes an ideal home office or cozy TV room. A convenient two-piece bathroom completes this level. Upstairs, the primary bedroom boasts a large private balcony with a serene view of mature trees, a walk-in closet with built-in organizers, and direct access to the spa-like full bathroom. The second bedroom is bright and comfortable, perfect for family or guests. Additional features include in-unit laundry, central air conditioning, and a dedicated parking space. Located close to public transit, shopping, schools, and parks, this home offers both comfort and convenience. Immediate possession available. Some photos have been digitally staged. (id:29090)
509 Woodlily Private
Ottawa, Ontario
Welcome to 509 Woodlily Private; your fully furnished, all-inclusive short-term escape that blends modern style with total convenience. Step inside to a bright entryway with double closets (hello, storage!) and a dedicated laundry room with a front-loading washer/dryer and utility sink no laundromat runs here. The main living space is all about open-concept vibes; kitchen, dining, and living flow together effortlessly, perfect for hosting friends or working from home. Sunlight floods in through big windows and a glass patio door, leading to your own private balcony for morning coffee or evening wine. The kitchen is a total showstopper: sleek two tone shaker cabinets, quartz countertops, subway tile backsplash, stainless steel appliances, and a central island with breakfast bar seating ideal for brunches, Zoom calls, or both. Upstairs, you'll find two bright and stylish bedrooms. The primary suite has a modern ensuite with a walk-in shower and chic lighting. The second bedroom has its own full bath with a tub/shower combo perfect for guests or roommates. Located in a friendly neighbourhood with parks and trails nearby, youre minutes from Kanata Centrum, Tanger Outlets, restaurants, gyms, and Highway 417 for an easy commute. (id:29090)
5 Bracewood Way
Ottawa, Ontario
Family-oriented and safe, this quiet Stonebridge area rental is the perfect setting for this Cardel-built, full-brick home on a large landscaped lot. Enjoy the garden, and interlock patio ideal for outdoor living. Inside, the bright and spacious layout features soaring ceilings in the foyer and living room, an open-concept kitchen/family room, and a main-level den/office that can serve as a main floor bedroom with a full ensuite. The upgraded kitchen boasts an island, walk-in pantry, stainless steel appliances, granite countertops, and custom cabinetry. Hardwood and tile span both main and second levels. Upstairs offers a generous primary suite with sitting area and ensuite, plus three additional large bedrooms and a full bath. Close to golf, schools, and parks. Large unfinished basement provides for tons of storage or play space, so many possibilities. No smoking; no pets preferred. Most of the photos are from a previous tenants occupancy. (id:29090)
3116 Burritts Rapids Place
Ottawa, Ontario
Meticulously maintained 3-bedroom townhome in sought-after Half Moon Bay, conveniently located near parks, schools, shopping, and more. This bright and beautiful 3-bedroom, 2.5-bath home offers exceptional living space and comfort. The main level features a spacious foyer and hardwood flooring throughout the open-concept living and dining areas. Large windows and sunny southern exposure fill the home with natural light. Upstairs, you'll find a generous primary bedroom with an en-suite bathroom and walk-in closet, along with two additional well-sized bedrooms and a full bathroom. The unfinished basement provides ample storage space. Enjoy outdoor living in the private, fully fenced yard with a patio and tasteful landscaping. Tenant is responsible for utilities. No pets and no smoking, please. Available Sept 1st. (id:29090)
566 Falwyn Crescent
Ottawa, Ontario
Nestled on a sprawling lot in the coveted Fallingbrook neighbourhood, this exceptional home offers over 2,800 square feet of elegant living space. A grand foyer welcomes you, setting the tone for the luxury inside. The main floor features beautiful hardwood floors, a spacious living room with a fireplace, and an impressive formal dining room ideal for entertaining. The family room, with its inviting fireplace, is expansive, offering plenty of room for relaxation. The chefs kitchen boasts abundant cabinetry and a delightful eating area, perfect for casual meals. The second floor houses four generously sized bedrooms, including the primary bedroom, which offers a peaceful retreat with a cozy fireplace and a spa-like en-suite. The fully finished basement is a true bonus, offering a large recreation room, an extra bedroom, and a dedicated game room all designed for leisure and comfort. A four-piece bathroom with a HOT TUB completes the lower level, adding to the homes appeal. Outside, the yards expansive depth ensures privacy with no immediate back neighbour, and the above-ground pool offers a perfect spot to unwind. Located in the beautiful, well-maintained Fallingbrook neighbourhood, this home is surrounded by stunning properties, offering a perfect blend of tranquillity and convenience. The lot size as per Geo Warehouse. Measurements are approximate. Furnace, AC and Hot water tank are replaced in Dec 2022. The recent appraisal of the home is $1,050,000, and the document is available upon request. The driveway was sealed and treated on June 24th. (id:29090)
244, 250, 256, 258 Hannah Street
Ottawa, Ontario
Own the Block!!! Prime Vanier-North Land Assembly with Exceptional Income & Redevelopment Potential. A rare and strategic opportunity to secure four side-by-side multi-family parcels at 244, 250, 256 & 258 Hannah Street in Ottawa's rapidly evolving Vanier-North. Together, they span approximately 18,100 sq. ft. with an impressive 181 feet of frontage just steps from the revitalized Montreal Road corridor. Currently improved with a legal duplex and three legal triplexes, the site delivers 11 fully tenanted units producing $233,700 in gross annual rent and $156,058 NOI. Suites range from bachelors to spacious 4-bedroom layouts, providing strong, diversified rental appeal. The property features a large paved parking lot between 250 & 256 Hannah and over 24 on-site parking spaces, a rare commodity in the core. Two detached garages add valuable storage income potential and are currently owner-occupied. Zoned R4UA-c, the site is primed for higher-density redevelopment. For visionary investors, theres the potential to expand further by incorporating adjacent 242 Hannah (50 lot) and 232-234 Hannah (MLS# X12314321, 40 lot), creating a contiguous 270-foot frontage and approximately 27,100 sq. ft. redevelopment footprint. This is an unmatched opportunity to hold for income, improve for stronger returns, or redevelop at scale in Ottawa's urban core. Assemblies of this size, zoning, and location rarely come to market and when they do, they don't last long. The possibilities are endless, secure your stake in Vanier's transformation today. (id:29090)
1387 Morisset Avenue
Ottawa, Ontario
Welcome to this beautifully renovated semi-detached home available for lease! Offering 3 generous-sized bedrooms, 1 full bathroom, a bright living room, and a spacious kitchen, this home is designed for comfortable living. Step outside to a large backyard, ideal for relaxing or hosting gatherings with friends and family. Freshly painted and updated throughout, this home is move-in ready. Conveniently located close to public transit, major highways, and all essential amenities, its the perfect spot to call home. Some photos has been enhanced by AI (id:29090)


