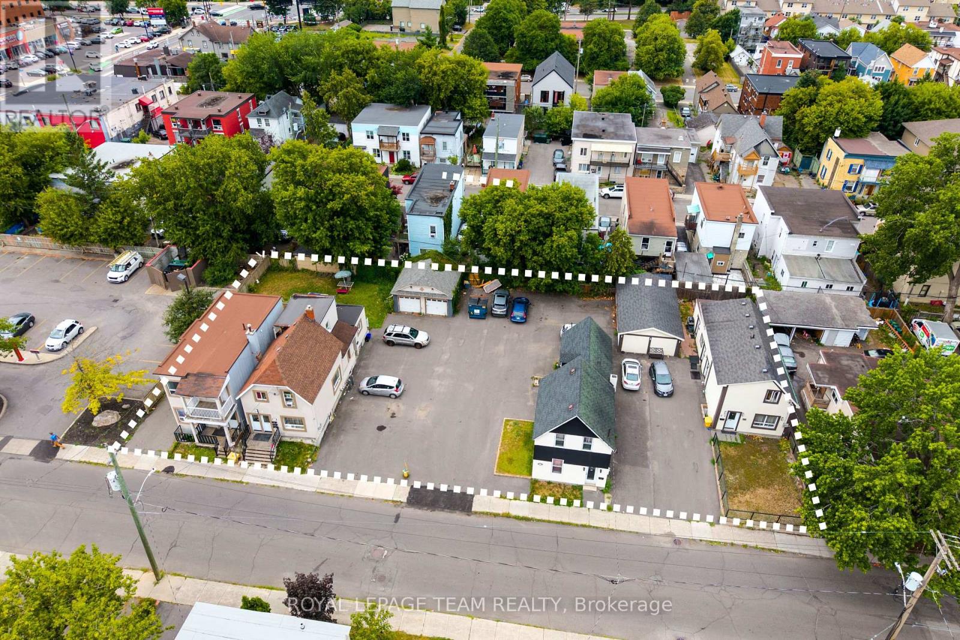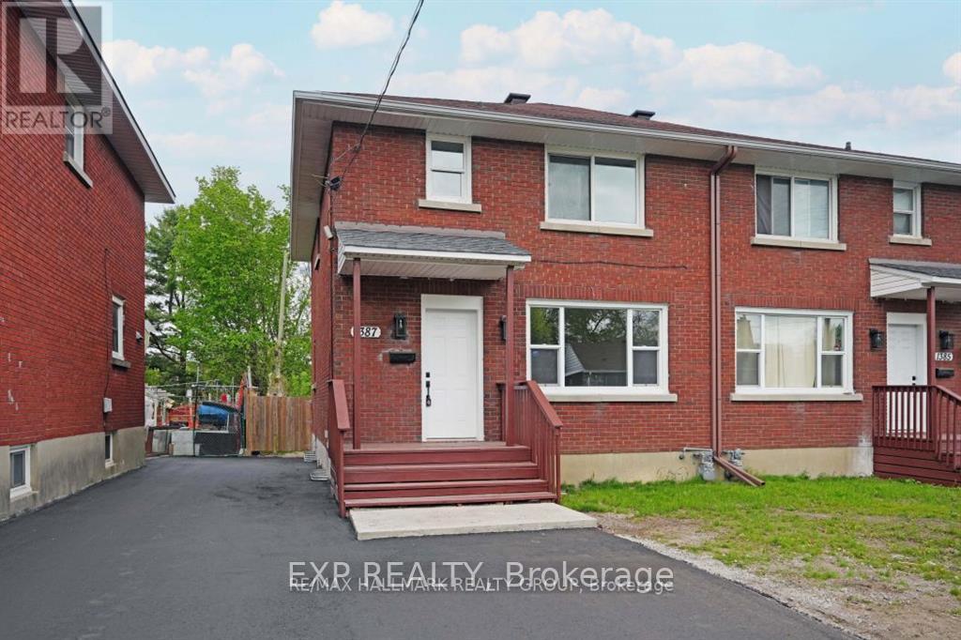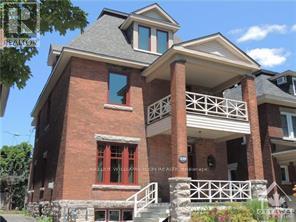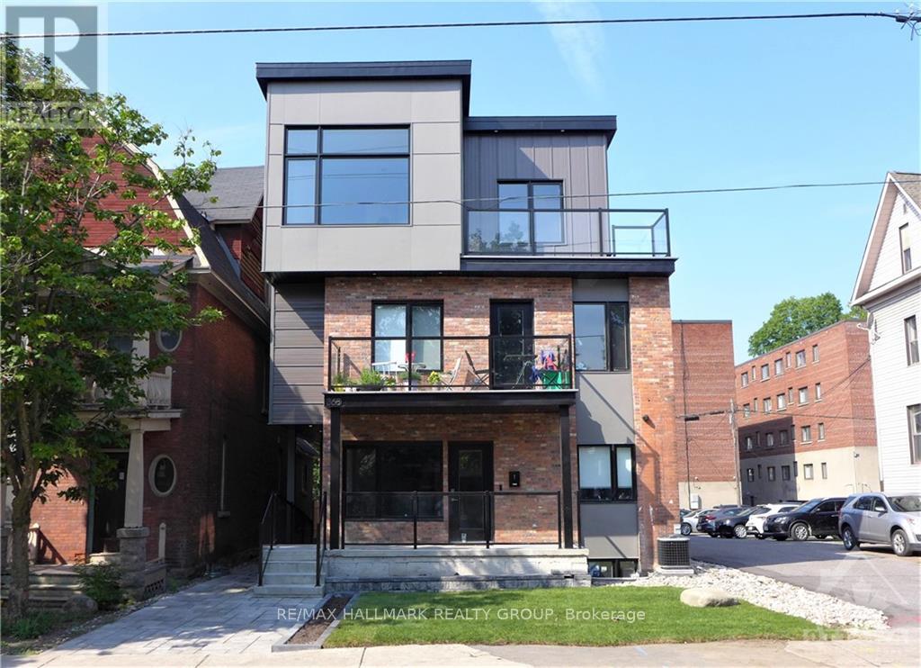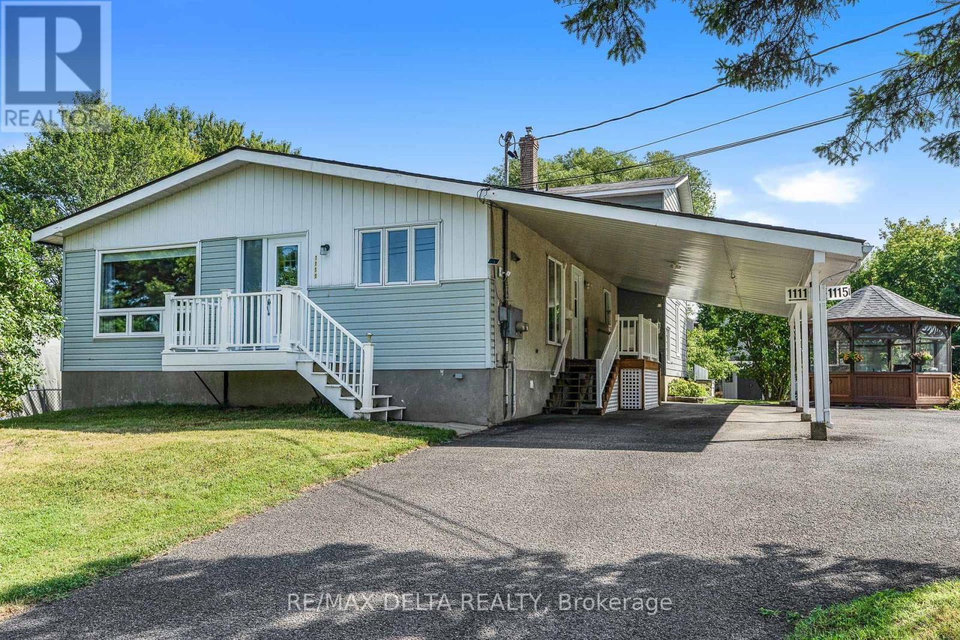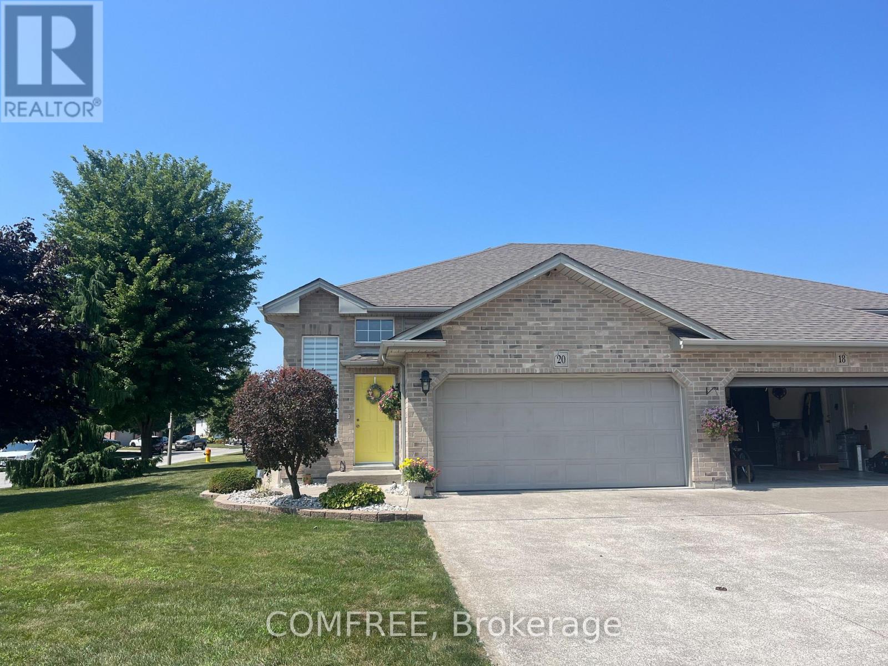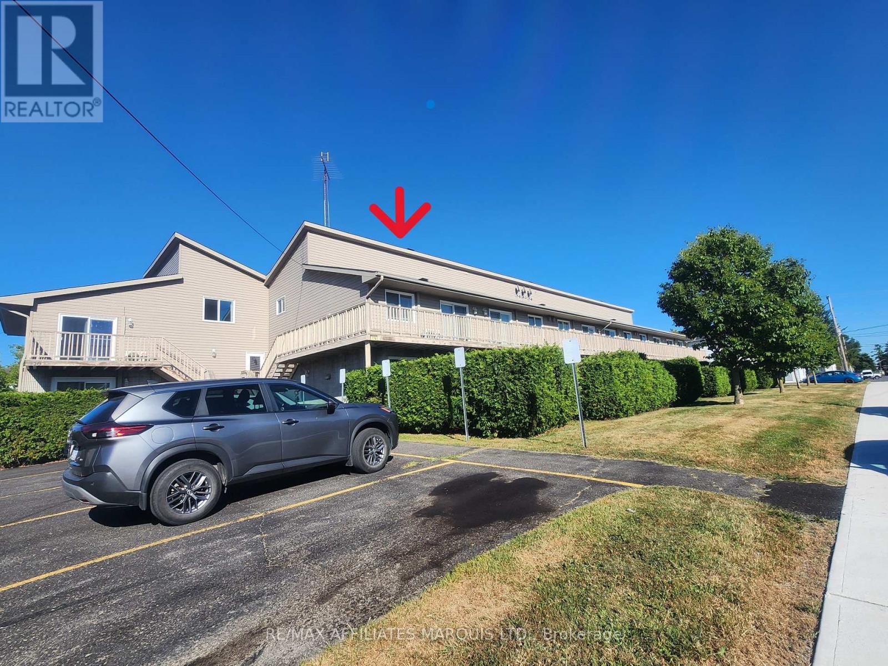3116 Burritts Rapids Place
Ottawa, Ontario
Meticulously maintained 3-bedroom townhome in sought-after Half Moon Bay, conveniently located near parks, schools, shopping, and more. This bright and beautiful 3-bedroom, 2.5-bath home offers exceptional living space and comfort. The main level features a spacious foyer and hardwood flooring throughout the open-concept living and dining areas. Large windows and sunny southern exposure fill the home with natural light. Upstairs, you'll find a generous primary bedroom with an en-suite bathroom and walk-in closet, along with two additional well-sized bedrooms and a full bathroom. The unfinished basement provides ample storage space. Enjoy outdoor living in the private, fully fenced yard with a patio and tasteful landscaping. Tenant is responsible for utilities. No pets and no smoking, please. Available Sept 1st. (id:29090)
566 Falwyn Crescent
Ottawa, Ontario
Nestled on a sprawling lot in the coveted Fallingbrook neighbourhood, this exceptional home offers over 2,800 square feet of elegant living space. A grand foyer welcomes you, setting the tone for the luxury inside. The main floor features beautiful hardwood floors, a spacious living room with a fireplace, and an impressive formal dining room ideal for entertaining. The family room, with its inviting fireplace, is expansive, offering plenty of room for relaxation. The chefs kitchen boasts abundant cabinetry and a delightful eating area, perfect for casual meals. The second floor houses four generously sized bedrooms, including the primary bedroom, which offers a peaceful retreat with a cozy fireplace and a spa-like en-suite. The fully finished basement is a true bonus, offering a large recreation room, an extra bedroom, and a dedicated game room all designed for leisure and comfort. A four-piece bathroom with a HOT TUB completes the lower level, adding to the homes appeal. Outside, the yards expansive depth ensures privacy with no immediate back neighbour, and the above-ground pool offers a perfect spot to unwind. Located in the beautiful, well-maintained Fallingbrook neighbourhood, this home is surrounded by stunning properties, offering a perfect blend of tranquillity and convenience. The lot size as per Geo Warehouse. Measurements are approximate. Furnace, AC and Hot water tank are replaced in Dec 2022. The recent appraisal of the home is $1,050,000, and the document is available upon request. The driveway was sealed and treated on June 24th. (id:29090)
244, 250, 256, 258 Hannah Street
Ottawa, Ontario
Own the Block!!! Prime Vanier-North Land Assembly with Exceptional Income & Redevelopment Potential. A rare and strategic opportunity to secure four side-by-side multi-family parcels at 244, 250, 256 & 258 Hannah Street in Ottawa's rapidly evolving Vanier-North. Together, they span approximately 18,100 sq. ft. with an impressive 181 feet of frontage just steps from the revitalized Montreal Road corridor. Currently improved with a legal duplex and three legal triplexes, the site delivers 11 fully tenanted units producing $233,700 in gross annual rent and $156,058 NOI. Suites range from bachelors to spacious 4-bedroom layouts, providing strong, diversified rental appeal. The property features a large paved parking lot between 250 & 256 Hannah and over 24 on-site parking spaces, a rare commodity in the core. Two detached garages add valuable storage income potential and are currently owner-occupied. Zoned R4UA-c, the site is primed for higher-density redevelopment. For visionary investors, theres the potential to expand further by incorporating adjacent 242 Hannah (50 lot) and 232-234 Hannah (MLS# X12314321, 40 lot), creating a contiguous 270-foot frontage and approximately 27,100 sq. ft. redevelopment footprint. This is an unmatched opportunity to hold for income, improve for stronger returns, or redevelop at scale in Ottawa's urban core. Assemblies of this size, zoning, and location rarely come to market and when they do, they don't last long. The possibilities are endless, secure your stake in Vanier's transformation today. (id:29090)
1387 Morisset Avenue
Ottawa, Ontario
Welcome to this beautifully renovated semi-detached home available for lease! Offering 3 generous-sized bedrooms, 1 full bathroom, a bright living room, and a spacious kitchen, this home is designed for comfortable living. Step outside to a large backyard, ideal for relaxing or hosting gatherings with friends and family. Freshly painted and updated throughout, this home is move-in ready. Conveniently located close to public transit, major highways, and all essential amenities, its the perfect spot to call home. Some photos has been enhanced by AI (id:29090)
229 Powell Avenue N
Ottawa, Ontario
Stunning and beautiful building on Powell Ave Glebe. the spectacular home has presence and grace on a beautiful tree-lined street. The main level boasts two bedrooms two full baths, a family room with original pocket doors, gas fireplace. The basement with laundry and side entrance. Perfect for a home office, the unit contains a solarium with heated floor, and exposed brick wall. The upper two floors have three bedrooms, a powder room, a comfort full bathroom and a dedicated laundry. A large family room, open concept kitchen and access to an awe-inspiring rear porch complete the package. The home boasts period details such as well-finished wood floors, and elaborate trim and doors throughout. Lovely maintained property., Flooring: Hardwood, Flooring: Laminate, Tile (id:29090)
684 Bronson Avenue
Ottawa, Ontario
Prime Investment Opportunity in the Heart of Downtown Ottawa! Discover this well-maintained commercial duplex at 684 Bronson Avenue, perfectly positioned in a bustling, high-traffic corridor with exceptional visibility. Recent upgrades include a brand-new roof (2024), fresh interlock (2025), and a newly built rear deck, ensuring long-term durability and curb appeal. The main-level unit features windows over 15 years old, while the upper-level unit boasts newer windows (less than 15 years old). This versatile property offers strong potential for both savvy investors and owner-occupiers, with proximity to public transit, major institutions, and all the vibrant urban amenities downtown Ottawa has to offer. (id:29090)
684 Bronson Avenue
Ottawa, Ontario
Prime Investment Opportunity in the Heart of Downtown Ottawa! Discover this well-maintained commercial duplex at 684 Bronson Avenue, perfectly positioned in a bustling, high-traffic corridor with exceptional visibility. Recent upgrades include a brand-new roof (2024), fresh interlock (2025), and a newly built rear deck, ensuring long-term durability and curb appeal. The main-level unit features windows over 15 years old, while the upper-level unit boasts newer windows (less than 15 years old). This versatile property offers strong potential for both savvy investors and owner-occupiers, with proximity to public transit, major institutions, and all the vibrant urban amenities downtown Ottawa has to offer. (id:29090)
2 - 368 Chapel Street
Ottawa, Ontario
Welcome Home to this beautifully designed Executive Rental in the heart of Sandy Hill. Featuring 3 bedrooms, 1 1/2 baths on the main level, with open concept living/dining and kitchen. Featuring quartz counters, SS appliances, pot lights throughout, on demand hot water tank and in-unit laundry. 919 Sq ft of space according to the architect. Bike storage is also included. Close to Ottawa U, transit, parks, The Rideau Centre and ByWard Market. 48 Hours irrevocable and Schedule B in attachments to accompany all offers. Other is 30 Sq. Ft. rear facing balcony. See attachments for floor plan layout. NOTE: Pictures were taken from another unit that was staged which is the same layout as this one. Tenant pays Rent + Gas and Hydro. (id:29090)
1115 Cholette Crescent
Ottawa, Ontario
Two Homes on One Lot A Rare Opportunity! Welcome to 1111 & 1115 Cholette, a unique property offering versatility, comfort, and endless possibilities. 1111 Cholette Charming Bungalow (Built in 1965)This inviting bungalow features a spacious two-bedroom main floor, kitchen dining are with large living room with a convenient laundry room, bathroom with accessible bath and shower designed for people with disabilities. The basement offers an additional bedroom, a second bathroom, and the potential for another bedroom or a family room, plus plenty of storage space. 1115 Cholette Spacious Two-Storey Home (Built in 1986) with 1,200 sq.ft. of living space, the main floor includes a kitchen, dining area, living room, and bathroom/laundry combination. Upstairs, youll find three bedrooms and a full bathroom. The basement offers generous potential for customization to fit your needs. From the living room, step out onto a huge deck perfect for entertaining, complete with a 15-foot heated pool for those hot summer days and a gazebo to enjoy even when its raining. This is truly a one-of-a-kind setup that adapts to your needs whether youre looking for extended family living, an investment opportunity, or simply extra space to enjoy. (id:29090)
20 Normandy Avenue
Kingsville, Ontario
Raised ranch offering approximately 1,076 sq ft on the main level, featuring two carpeted bedrooms and a full bathroom with a tub. Open-concept layout includes a ceramic-tiled kitchen, dining area, and living room. The lower level includes a carpeted family room with a Franklin fireplace and patio doors leading to a downgraded area. Also on the lower level is a third carpeted bedroom, a bathroom with a fiberglass shower stall, and an unfinished laundry/storage/utility room with washer, dryer, laundry tub, and enclosed under-stair storage. Foyer provides interior access to a finished two-car garage. Corner lot with landscaped yard and fully fenced backyard includes a covered concrete patio and a shed with a concrete floor. (id:29090)
13 - 770 St Jean Street
Casselman, Ontario
First-time homebuyers and investors, now is the perfect time to invest in this lovely condo! Strategically located in Casselman, this 2-bedroom condo offers effortless access to the park, schools, restaurants, and shopping. Having undergone a thorough cleaning and painting, this space is move-in ready! The main level presents a large living room with sliding patio door, a bright window in the dining room and workable kitchen with appliances included. Two bedrooms, one boasting two windows and a spacious walk-in closet, as well as a full bathroom, are situated on the second level for optimal privacy. In-unit laundry washer and dryer included and storage provide additional convenience. 1 parking space is included, conveniently situated just steps from the building entrance. The monthly condo fee of $300 covers lawn, snow, cedar maintenance, garbage, common elements, and building insurance. As per seller directions, all offers are subject to a 48hr irrevocable period. (id:29090)
221 Mercury Street
Clarence-Rockland, Ontario
Welcome to 221 Mercury Street, a 3-bedroom, 3-bathroom home situated on an oversized premium lot. The stone exterior gives this property excellent curb appeal, while the main floor showcases elegant laminate hardwood flooring throughout. The living room, highlighted by a cozy gas fireplace, is perfect for relaxing or entertaining. Upstairs, you'll find three spacious bedrooms, including a master suite that boasts a spacious walk-in closet and ensuite bathroom, providing a peaceful retreat. The partially finished basement offers potential for customization, with a rough-in for a full bathroom, ready for future expansion. The backyard is designed with entertainment in mind, featuring a platform deck and privacy panels, making it an ideal space for hosting gatherings or enjoying quiet outdoor moments. This home combines style, comfort, and opportunity - a perfect choice for your next move! (id:29090)


