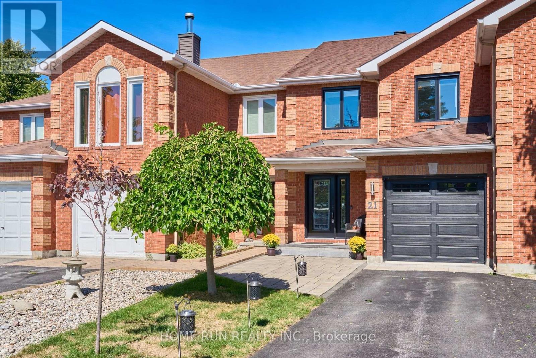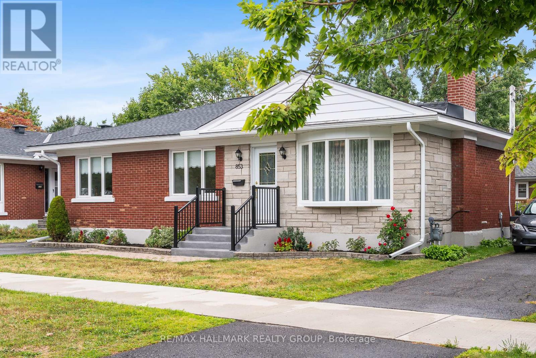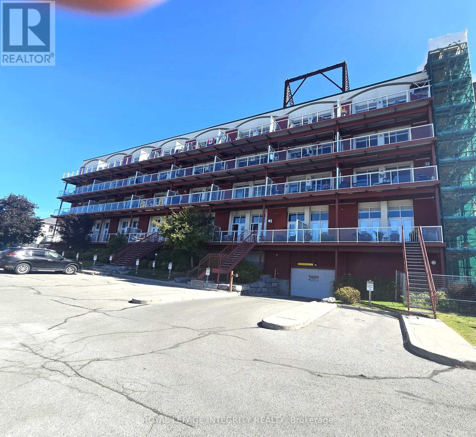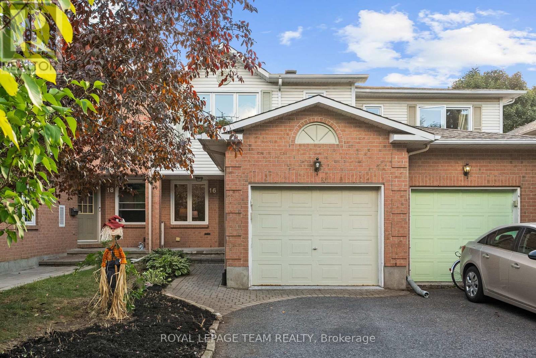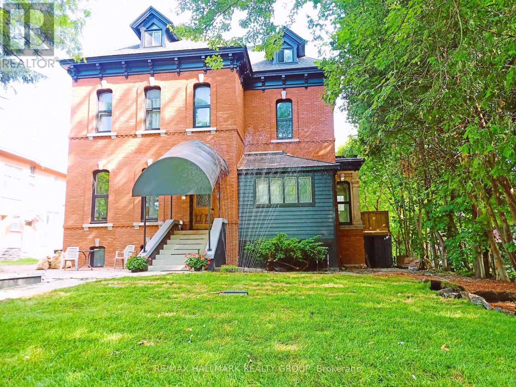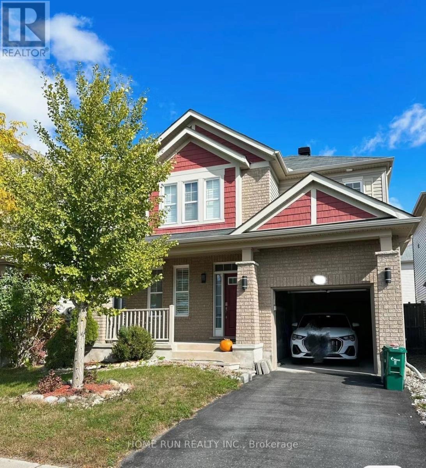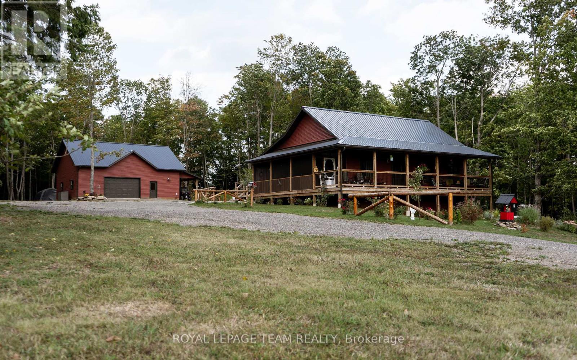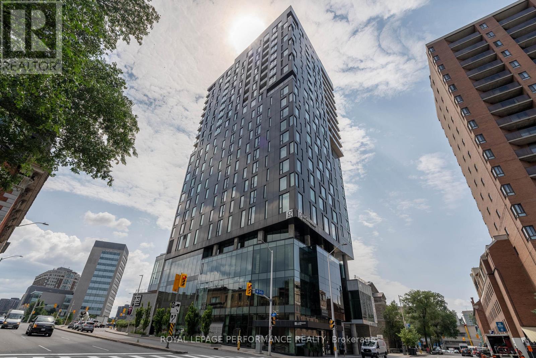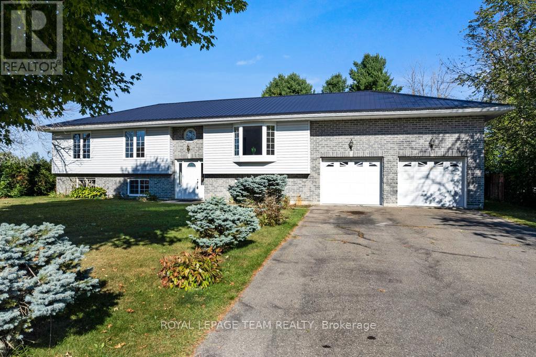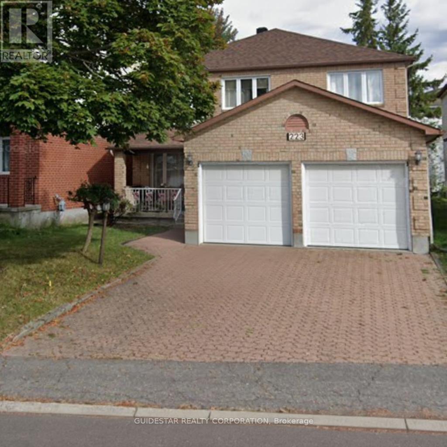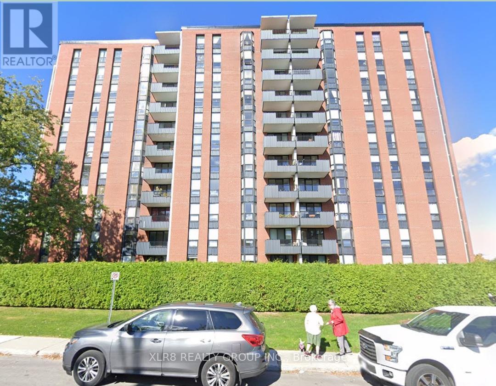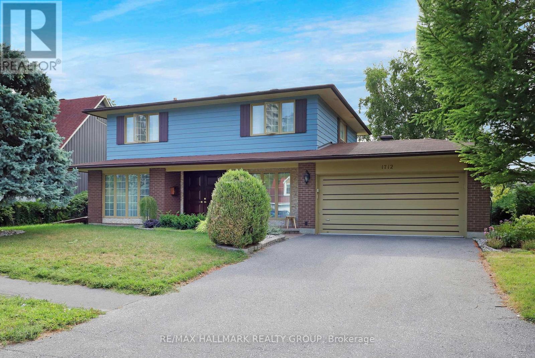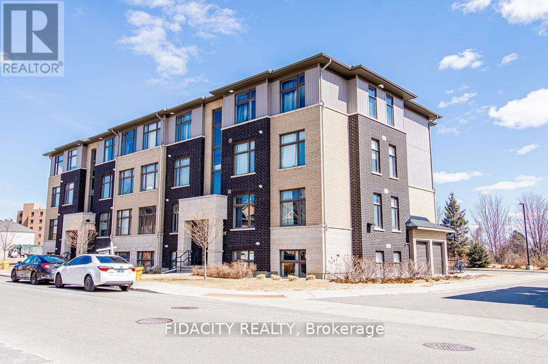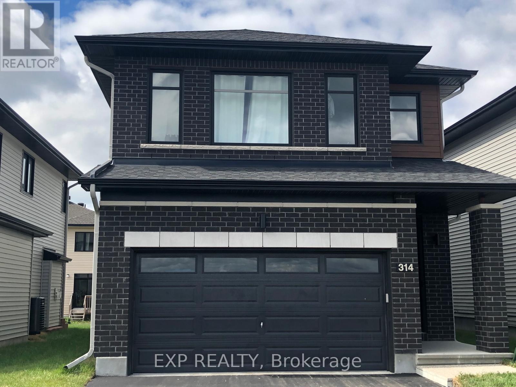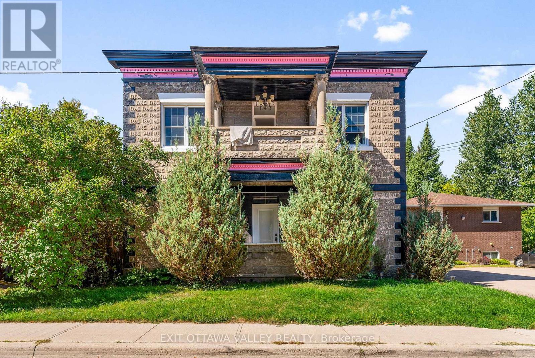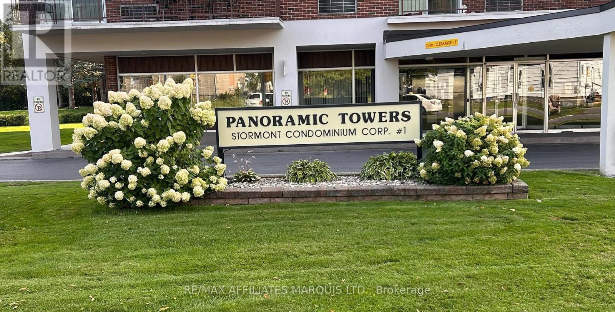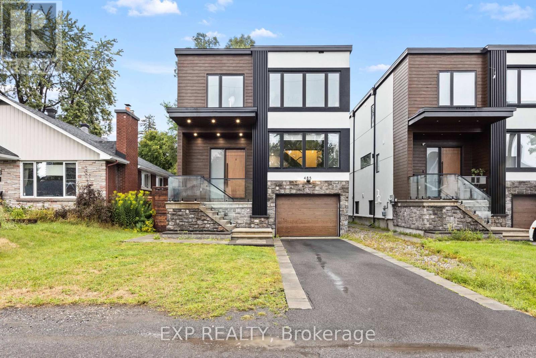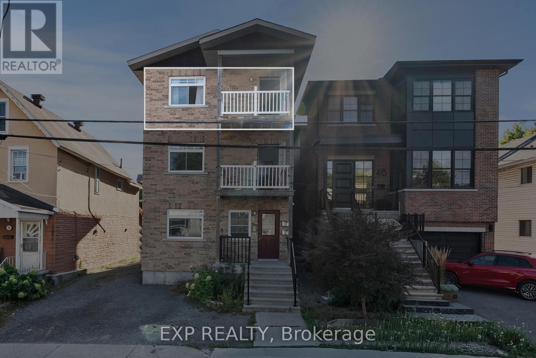21 Longboat Court
Ottawa, Ontario
GOLF COURSE BACKYARD - Fabulous FULLY RENOVATED townhouse in Kanata Lakes. Set on a premium quiet cul-de-sac lot with unobstructed GOLF COURSE VIEW and No Rear Neighbours. The exterior is beautifully LANDSCAPED from front to back with an extended Interlock Porch, full brick, Elevated Deck in the backyard, and WALKOUT BASEMENT. While inside, the home shines with New Renovation, stylish Light Fixtures, smooth ceilings, Custom Blinds, Premium Maple hardwood and tile flooring throughout all level, total Carpet-Free. The sun-filled main level features a welcoming foyer, open concept living space, a stylish Great Room with a linear Electric Fireplace, and a formal Dining Area framed by Oversized Windows that capture the beautiful view. The chef-inspired Kitchen is a true centerpiece, boasting High-End Stainless Steel Appliances, an OVERSIZED CENTRE ISALND with Breakfast Bar, luxury Granite Countertops, Modern White Thermofoil Cabinets, large Marble Tiles, Shining Backsplash and designer Lighting that together create the perfect space for both everyday living. Second Level, the spacious Primary Suite offers his and her closets and a Luxurious 4-piece ensuite. Unique Secondary Bedroom - originally two separate rooms - has been combined into a large, versatile space ideal for a family room, office, or easily converted back to its original configuration. The Fully Finished WALKOUT BASEMENT provides even more living space with options for a Bedroom, Recreation area or media lounge, complete with laundry and storage, and with direct access to the landscaped backyard and deck. Close to high-tech sector, Centrum shopping, restaurants, Costco, transit, and scenic parks. Also surrounding to top-ranked schools: Stephen Leacock PS, Earl of March SS, and All Saints HS. This extraordinary home is offering unmatched quality, thoughtful renovations, breathtaking golf course views, and a statement of refined living in one of Ottawas most desirable communities. (id:29090)
853 Chapman Boulevard
Ottawa, Ontario
Charming 3-Bedroom Bungalow with Spacious Yard Prime Location! Discover this beautifully maintained single-family bungalow offering the perfect blend of comfort, convenience, and character. Ideally situated near General Hospital and major shopping destinations, this home is a rare gem in a sought-after neighborhood. Whether you're a first-time buyer, downsizing, or looking for a smart investment, this bungalow checks all the boxes. Don't miss your chance to own a home that combines charm, location, and lifestyle. (id:29090)
306 - 710 Cotton Mill Street
Cornwall, Ontario
One level open concept condo unit features 9' ceilings and industrial charm. The unit consist of 1 large Primary bedroom with a walk through his and her closets and a private ensuite, a good size second bedroom/den, a guest 3pc washroom, a large bright kitchen with granite counter tops, dining room and a large living area. A secure building access add peace of mind. Enjoy amazing amenities like a rooftop terrace with stunning views of the St. Lawrence River, and 2 elevators. One underground parking with a car wash bay and a personal storage unit. Amenities include gym, guest suite, library lounge roof top terrace with smooth membrane on floor. Love the outdoors? There's a bike path, marina, and public transit just steps away. Price to sell. 24 hrs. notice on all showings. Call today for a private viewing. (id:29090)
16 Baton Court
Ottawa, Ontario
Rare find! 3-bedroom townhome sits on a quiet cul-de-sac with no back neighbours! Functional home in a convenient location. Extra long driveway accommodates two cars. Bright living room with designated dining room featuring distinct zones and an open structure, plus inside access to garage. Functional kitchen with ample cabinetry and grand extended countertop is great for entertaining guests. This distinctive townhome features three generously sized bedrooms located on the second floor, providing ample space for everyone in the family. The primary bedroom is bright and airy, with large windows that let in plenty of natural light, giving it a warm and inviting feel. Fenced backyard with no rear neighbours, ensuring privacy. Finished basement offers a warm and cozy, graciously sized recreation room with a gas fireplace. Windows replaced 2015, furnace replaced 2022.Close to all amenities including transit, parks, top-rated schools, gym, and shopping center (id:29090)
211 Halyard Way
Ottawa, Ontario
Sunny Bright 4 Bedrooms, 3.5 Bathrooms Townhome for Rent in The Quiet, Prestigious Kanata Lakes Community. This End Unit Townhome Comes With Open Concept Functional Layout Main Floor Boasts a Lot of Upgrades, Including Hardwood Flooring, 9' ceiling, Modern Kitchen, Upgraded Cabinetry. The Second Level Offers 4 Spacious Bedrooms With Plenty of Natural Light, Primary Bedroom with 4 Pieces En-suite Plus 3 Additional Bedrooms for Family or Work from Home. Spacious Lower Level Finished Area Could be Home Office, Workout, Recreation. This Home is Perfect for Family to Reside, walking distance to Top Ranked Schools, Public Transportation, Grocery. (id:29090)
460 Wilbrod Street
Ottawa, Ontario
Experience a grand triplex in Ottawa's vibrant Sandy Hill neighborhood. The owner-occupied main level offers a 2-bath, 4-bedroom unit with soaring 12-foot ceilings, an amazing floorplan, and a beautiful 3-tier deck. The 2nd floor unit features a breathtaking kitchen, a sunken bedroom or studio with exposed brick, and two other spacious bedrooms, including a primary with an ensuite. The 3rd floor unit boasts a stately rooftop deck, a huge open-concept living space, and two smart bedrooms. The lower level generates income with three bedrooms, a bathroom, and coin-operated laundry. A detached garage (rented) and surface parking spaces complete this investment opportunity or live in one unit yourself. 2nd and 3rd floor units are rented, along with the garage and two parking spaces. The exterior insulation was upgraded for superior energy efficiency and reclad with brick. 3 Hydro Meters. Enjoy easy access to trendy restaurants, galleries, Parliament, and the University of Ottawa. Schedule a viewing today! (id:29090)
403 Riverboat Heights
Ottawa, Ontario
3 bedroom, 3.5 bathroom, detached home in desirable Half Moon Bay. Across the street from a school and park and everything. Hardwood floors and pot lights throughout main level, w/ large eat in kitchen, breakfast bar and stainless steel appliances. Three bedrooms on the second level, including a master bedroom with an en-suite bath and a walk-in closet. Two other bedrooms and a full bath complete the second floor. Finished basement with a good size rec room and a full bath. fully fenced backyard. Tenant is responsible for utilities and hot water tank rental. NO PETS NO SMOKERS PLEASE. Available Oct. 1. (id:29090)
3627 Letterkenney Road
Lyndoch And Raglan, Ontario
Welcome to a rare opportunity to own a 2024 custom-built home set on over 16 acres of pristine land, just minutes from Gorman Lake. Thoughtfully designed with timeless charm and modern comforts, this one-of-a-kind property offers unparalleled privacy, natural beauty, and the peace of mind that comes with a brand-new build. As you approach, the homes stunning curb appeal is undeniable. Nestled well back from the road, the residence is framed by mature old-growth timber and professional landscaping designed for maximum privacy. A gorgeous wraparound porch invites you to slow down and take in the surrounding natural beauty, from the private pond glistening in the sun to the expansive treed backdrop that ensures your retreat remains secluded. Inside, no detail has been overlooked. Impeccable finishes showcase the craftsmanship of this custom build, blending elegance with functionality. Bright, airy spaces flow seamlessly, offering comfort and sophistication in every room. The steel roof adds lasting durability, while the detached oversized garage provides ample storage for vehicles, tools, and recreational equipment perfect for those who want both practicality and style. This property is more than a home; its a lifestyle. Enjoy morning coffee on the porch listening to birdsong, spend afternoons exploring your private forest trails, or cast a line in nearby Gorman Lake before retreating to your sanctuary. Whether hosting friends, unwinding in nature, or simply embracing the peace and quiet of country living, this estate offers the best of all worlds. Move in with confidence knowing you're not going to encounter issues, and enjoy the luxury of a worry-free new build, while surrounded by timeless natural beauty. Truly, a property of this calibre is unmatched ready to welcome its new owners to a life of comfort, privacy, and serenity. (id:29090)
1160 Rosedale Road S
Montague, Ontario
Welcome to 1160 Rosedale located in Montague Township, this beautiful 4-bedroom, 3.5-bath detached home is a perfect fit for families seeking both space and style. Built by Moderna Homes Design, the Urbania Model offers an open-concept layout with hardwood flooring throughout the main level. The bright and cozy living room features a gas fireplace and a large window that fills the space with natural light. The modern kitchen includes stainless steel appliances, a chimney-style hood fan, classic white cabinetry, contemporary lighting, and a spacious island with pot and pan drawers. A generous eat-in area leads to a sliding patio door and a balcony that overlooks a private backyard with no rear neighbors. A convenient 2-piece powder room on the main floor is ideal for guests. Upstairs, the primary bedroom offers a luxurious 5-piece ensuite with a double vanity and tiled tub/shower combo. Two additional well-sized bedrooms, a full 4-piece bathroom, and a laundry room complete the upper level. The fully finished basement provides extra living space with an additional bedroom, another full bathroom, and a large rec room area. Enjoy the peace of country living with the convenience of being just a 10-minute drive to Merrickville and Smiths Falls. (id:29090)
1160 Rosedale Road S
Montague, Ontario
Welcome to 1160 Rosedale located in Montague Township, this beautiful 4-bedroom, 3.5-bath detached home is a perfect fit for families seeking both space and style. Built by Moderna Homes Design, the Urbania Model offers an open-concept layout with hardwood flooring throughout the main level. The bright and cozy living room features a gas fireplace and a large window that fills the space with natural light. The modern kitchen includes stainless steel appliances, a chimney-style hood fan, classic white cabinetry, contemporary lighting, and a spacious island with pot and pan drawers. A generous eat-in area leads to a sliding patio door and a balcony that overlooks a private backyard with no rear neighbors. A convenient 2-piece powder room on the main floor is ideal for guests. Upstairs, the primary bedroom offers a luxurious 5-piece ensuite with a double vanity and tiled tub/shower combo. Two additional well-sized bedrooms, a full 4-piece bathroom, and a laundry room complete the upper level. The fully finished basement provides extra living space with an additional bedroom, another full bathroom, and a large rec room area. Enjoy the peace of country living with the convenience of being just a 10-minute drive to Merrickville and Smiths Falls. (id:29090)
1810 - 20 Daly Avenue
Ottawa, Ontario
Live in the clouds at the Arthaus. 1 bed + den, 1.5 bath smart home with 9-ft-floor-to-ceiling windows, walk-in closet, stunning kitchen island, office space & a chic, modern design throughout. The 18th-floor heights provide a flood of natural light, 270 degree east-south views and whisper-quiet living. Located right above the polished Le Germain Hotel and luxury restaurant Norca, adjacent to the Ottawa Art Gallery. Amenities include a state-of-the-art fitness center with both yoga & and weight-training areas, a 4-season outdoor oasis at the Rooftop Terrace & Winter Garden, the Firestone Lounge, multipurpose event room, and a full catering kitchen. Upon first entrance, you are greeted by a 2-story lobby with a local artwork display and 24/7 concierge. Unbeatable location with a walk-score of 98, transit score 93, and bike score 95. Parking available for rent, multi-year lease is possible. Reach out for a private tour! Status certificate on order. Find more information on our website at nickfundytus.ca (id:29090)
712 Hyndman Road
Edwardsburgh/cardinal, Ontario
Spacious 3+3 Bedroom Family Home with In-Law Suite. This versatile and beautifully updated home offers the perfect layout for multi-generational living, with a full private suite in the lower level that feels nothing like a basement thanks to large above-grade windows. The main floor boasts over 1,450 sq ft of bright, open living space. Recent updates include new luxury vinyl tile flooring throughout the living room, hallway, and bedrooms; freshly painted walls; new stainless steel appliances in the kitchen; and new carpet on the stairs. The inviting kitchen features classic white cabinetry, ceramic tile floors, a generous island, and ample counter and cabinet space. The adjoining dining area, filled with natural light, opens through patio doors to a large deck overlooking a private, hedged backyard. The primary bedroom has his and hers closets with a 4-piece ensuite. Both the 2nd and 3rd bedrooms are a generous size as well and share the large main bath with convenient laundry located in the closet. Downstairs, the fully finished lower level is a home within a home, complete with a full kitchen and dining area, a sunny south-facing living room, three spacious bedrooms, and a full 4-piece bath. With a private inside entry from the garage, this level can be kept entirely separate or seamlessly integrated into the main living area, ideal for extended family, teenagers, or income potential. Outdoors, enjoy a serene backyard retreat with a mature hedge, a private pond, and open farmland views, offering both privacy and charm. A rare opportunity to combine comfort, functionality, and flexibility, this property is perfectly suited for families looking for space, privacy, and the option of rental income or multi-generational living. 200 amp service, garage has high ceilings. (id:29090)
B - 223 Twyford Street
Ottawa, Ontario
This brand new basement apartment offers 2 bedrooms, 3 bathrooms, and 2 versatile multipurpose rooms that can be used for storage, a home office, or additional living space. The open-concept layout features a functional kitchen with appliances, and the convenience of in-suite laundry makes daily living easy. The apartment also provides ample space to adapt to your lifestyle, whether you need extra room for work, study, or storage. Rent covers all utilities, offering excellent value and hassle-free living. Conveniently located, this home is close to schools, public transit, shopping, grocery stores, gyms, and recreational facilities, making it an ideal choice for small families, professionals, or students seeking comfort, convenience, and modern living. (id:29090)
1011 - 2951 Riverside Drive
Ottawa, Ontario
**For Rent:** Unit 1011 @ 2951 Riverside Drive, situated in the vibrant heart of Hogs Back, Mooney's Bay, and Riverside Park, three highly sought-after neighborhoods in Ottawa. The "Denbury" is conveniently close to Nepean and Centre town, just a short walk from the Rideau River and surrounded by a variety of parks, shopping, public transit options, entertainment, and Carleton University. This is an incredible opportunity to rent a 2-bedroom, 1-bathroom condo apartment that has been extensively updated and renovated, featuring modern fixtures and finishes. This L-shaped condominium stands 12 storeys high and contains 174 units, featuring quality flooring, high ceilings, large windows, a spacious open-concept living/dining room space, large bedrooms, and a private balcony overlooking the Rideau River. The amenities at The Denbury include an outdoor pool with loungers, a tennis court, bicycle storage, a recreational room equipped with a billiard table and fitness equipment, and a common area featuring ample seating and a small library. It is available for $2,550, plus $500 monthly for (water, sewer, gas, hot water tank). The unit will be available starting September 21, 2025. (id:29090)
226 Louisa Street
Cornwall, Ontario
Make money or save money with this property! This 3-bedroom home features a built-in 1-bedroom in-law suite, perfect for reducing your own costs or creating rental income. Just blocks from the College, its ideal for room rental or long-term tenants. A new heated, powered garage (2024), fresh paved drive, ample parking, fenced backyard, deck and sheds complete the package. The older structure boasts many valuable upgrades: new doors, several windows, rebuilt permitted porch, gas hot water tank, gas furnace, central A/C and convenient main-floor laundry. The living room has a cozy gas fireplace, while the eat-in kitchen offers abundant cabinetry and counters. The spacious in-law suite is on the main floor, fully equipped with appliances. Clean kept & well maintained! Stone storage basement. 24-hr irrevocable. Book today! (id:29090)
1712 Playfair Drive
Ottawa, Ontario
Detached two-story home in the highly sought-after Alta Vista neighborhood, radiates elegant and sophistication. This beautifully designed central-plan residence features three spacious bedrooms (can easily revert back to original four bedroom design) on the second floor and three bathrooms, offering both style and functionality. Step inside to discover brand-new flooring throughout and a bright, inviting main floor. The family room, complete with a cozy fireplace, is perfect for relaxing and entertaining.The kitchen has been completely redesigned and extended, creating a true chefs dream. It features custom cabinetry, premium appliances, two dishwashers, and abundant storage space for maximum functionality and style.A standout highlight of this home is the main-floor addition a spacious fourth bedroom with its own separate entrance and a full three-piece bathroom. This versatile space is perfect for an in-law or nanny suite, home office, or even a potential Airbnb rental. The finished basement adds even more living space, featuring a versatile recreation room and a custom wine cellar. Enjoy an expansive patio perfect for hosting large groups or intimate family gatherings in a spacious, private backyard. Bonus feature to discover, there are 3 fruit trees , one apple and two plum trees. Whether you're entertaining or unwinding, this outdoor oasis offers the ideal setting for any occasion!All light fixtures, Hood fan, 2 Dishwashers, Refrigerator, Gas Range, All window rods, Washer, Dryer, Stainless steel BBQ (id:29090)
123 Paloma Circle
Ottawa, Ontario
Built by Minto in 2020 in the Harmony Community located off of Strandherd. Model: Kinghurst Square Feet: 1785. 3 Bedrooms, 2.5 baths. This home is bright, open, and modern. Great room on main with cozy natural gas fireplace. Kitchen & eating area - all appliances included. With plenty of walk-in closet space, large bedrooms, and a second-floor laundry room, and FINISHED Basement, this home shows off its efficient use of space. On a quiet side street but close to shopping, recreation, public transit & all amenities! Tenant pays: Cable, Electricity, Gas, High Speed, Hot Water Tank Rental, Phone, Water/Sewer Required: Rental Application, Proof of Income, Credit Check (id:29090)
F - 225 Citiplace Drive
Ottawa, Ontario
Bright and Beautiful over 1100sq ft 2 Bed and 2 Bath Condo! This condo is a must see with open concept living and modern finishes also featuring 9 foot ceilings throughout the home, vinyl floors, open concept living, a chef's kitchen with large island, stainless steel appliances, oversized windows allowing unobstructed views and sunlight to pour in all day long, and in unit laundry. The primary bedroom is large with 3 piece ensuite along with a second bedroom and second full bathroom and oversized balcony that is perfect to relax on. Located near a natural conservation area, shops and restaurants, this condo has it all! Photos are from when the unit was vacant. (id:29090)
314 Cranesbill Road
Ottawa, Ontario
This beautiful family home offers a bright open-concept layout with modern finishes throughout. The main floor features a versatile flex room, a stylish upgraded kitchen with quartz countertops, pantry, and a dining area open to above. The spacious Great Room includes a cozy fireplace, ideal for relaxing or entertaining.Upstairs, youll find in-suite laundry, a full 4-piece bathroom, and a generous primary bedroom with a luxurious 5-piece ensuite and walk-in closet.The fully finished basement adds even more living space with a full bathroom, kitchenette, and plenty of storage.Additional highlights include:Hardwood flooring on the main floorDouble car garageFully fenced backyardLocated in a desirable Stittsville neighborhood, close to schools, parks, and amenities, this home is the perfect rental opportunity. (id:29090)
310 Murray Street
Pembroke, Ontario
Welcome to 310 Murray St, a rare and desirable true side-by-side duplex, offering space, character, and exceptional functionality. Each unit features its own private entrance, separate utilities, and plenty of living space, making this a perfect fit for investors, multi-generational living, or owner-occupants. Unit A, offers three bedrooms, 1.5 baths, a full dining and living room, and an outdoor courtyard with garage access. Unit B, 2 bath, 2-bedroom with a spacious primary suite, with an ensuite bath, den, and a rooftop deck! Each unit has access to the massive oversized three-bay garage. Unit B will have vacant possession. (id:29090)
1106 - 308 Second Street E
Cornwall, Ontario
Welcome to Panoramic Towers, one of Cornwall's most sought-after condominium addresses. This beautifully updated 1-bedroom unit on the 11th, top floor, offers incredible views of the St. Lawrence River and a turnkey lifestyle.Featuring modern finishes throughout, the kitchen and bathroom both showcase elegant stone countertops, upgraded cabinetry, and contemporary fixtures. The open-concept living space is bright and airy, with large windows and access to a private balcony perfect for morning coffee with a view. Enjoy secure underground parking, access to a well-maintained outdoor pool, fitness room, workshop, party room with kitchen facilities and the peace of mind that comes with a professionally managed building. Conveniently located near shopping, transit, and riverfront trails.Whether you're downsizing, investing, or entering the market, this condo checks all the boxes. Click on the link below for a virtial tour or contact me today for your private, in person tour. (id:29090)
485 Hartleigh Avenue
Ottawa, Ontario
Welcome to this modern, custom-designed 5 Bedroom, 4 Bath Detached home offering over 3,000 sq. ft. of luxury living in a quiet, family-friendly neighbourhood. Thoughtfully designed with high-end finishes throughout, this residence combines style, function, and comfort. The main level is bright and inviting, featuring hardwood floors, natural stone accents, pot lights, and an oversized living and dining area anchored by a striking gas fireplace perfect for entertaining. The gourmet kitchen impresses with full-height cabinetry, quartz countertops, a large center island, pot filler, high-end appliances, and a central vacuum toe kick for convenience. Upstairs, the primary suite is a true retreat with a private balcony, custom walk-in closet, and spa-inspired ensuite with double vanity, glass walk-in shower, and soaker tub framed by floor-to-ceiling tile. Three additional spacious bedrooms, a beautifully appointed main bath, and a dedicated laundry room complete this level. The fully finished walk-out lower level is filled with natural light and offers a 5th bedroom, full bath, and versatile flex space ideal for a media room, home office, or gym. Outside, enjoy a private fenced yard with a patio and porch, perfect for family living and entertaining. An attached oversized garage completes this stunning property. A rare opportunity to own a contemporary dream home designed to impress from top to bottom! (id:29090)
C - 52 Champagne Avenue S
Ottawa, Ontario
Discover this beautifully renovated 3-bedroom, 1-bathroom home in the heart of Ottawas vibrant Little Italy. Perfect for students or professionals, the property is just steps from trendy cafés, restaurants, and shops. Carleton University is only a short distance away, making it an ideal choice for students. Enjoy one included parking space and easy access to convenient transit options, including the O-Train. Outdoor attractions like Dows Lake and the Rideau Canal are also nearby, offering year-round recreation.This home delivers the perfect blend of comfort, style, and an unbeatable location. Dont miss this incredible opportunity! (id:29090)
121 Mancini Way
Ottawa, Ontario
Welcome to 121 Mancini Way, a beautifully maintained 3-bedroom, 2.5-bath home nestled in the heart of Barrhaven, directly facing a peaceful park and just minutes from Barrhaven Marketplace, top-rated schools, and public transit. This bright and inviting home features an open-concept main floor with hardwood flooring in the living and dining areas, and a well-designed kitchen with ample cabinetry and a cozy breakfast nook. Upstairs, you'll find a spacious primary bedroom with a walk-in closet and private ensuite, along with two additional bedrooms and a full main bath. The fully finished basement offers a versatile recreation space perfect for relaxing, entertaining, or working from home. With a partially fenced backyard and beautiful views of the park, this home offers the perfect balance of nature and convenience in one of Barrhaven's most desirable neighbourhoods. Book your showing today! (id:29090)

