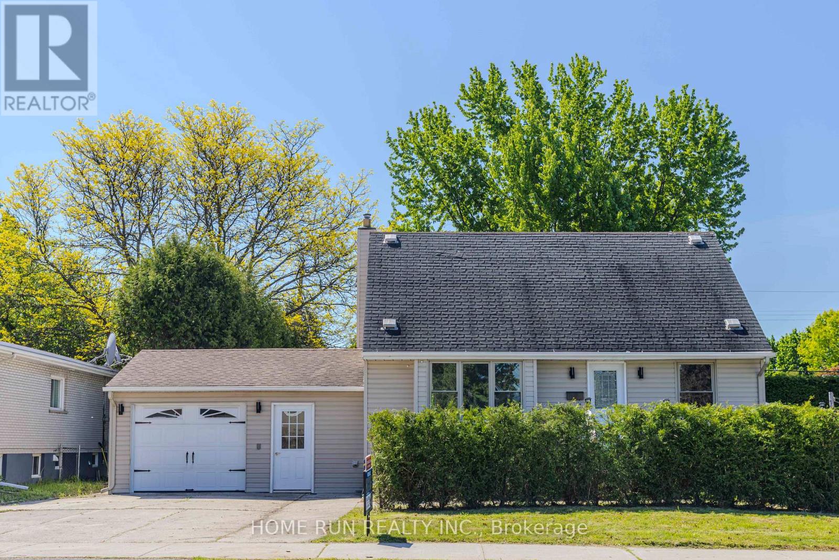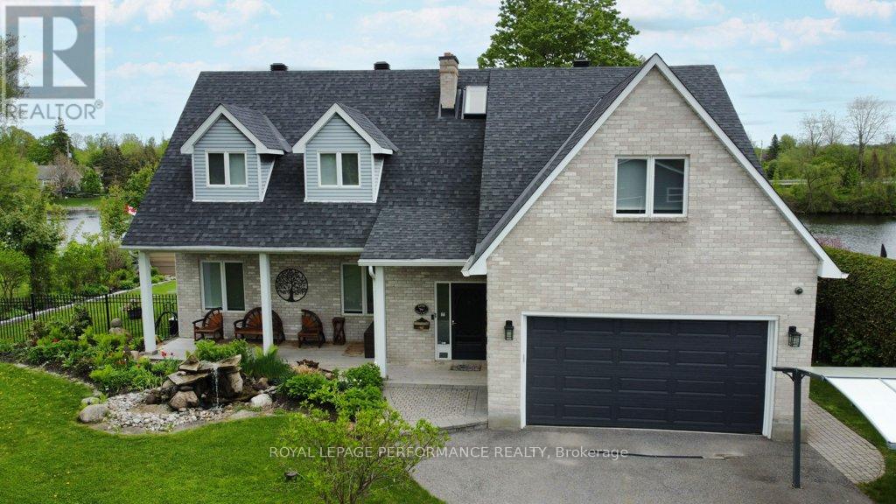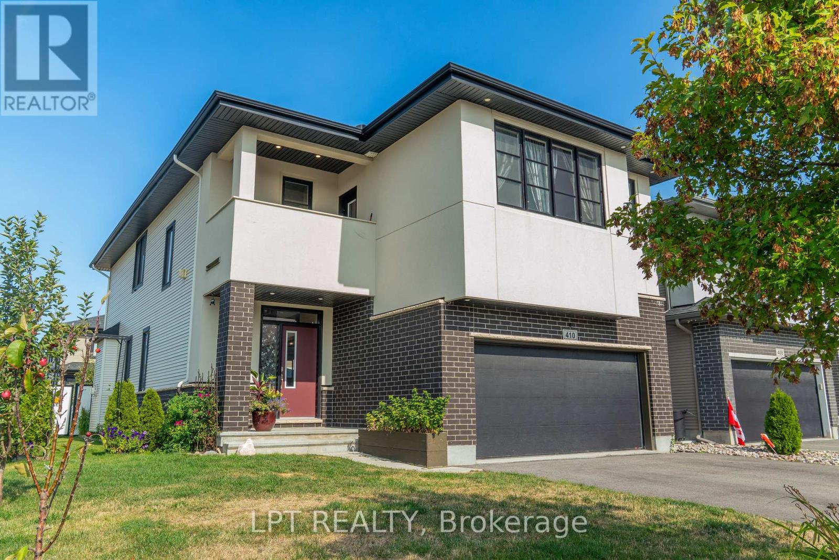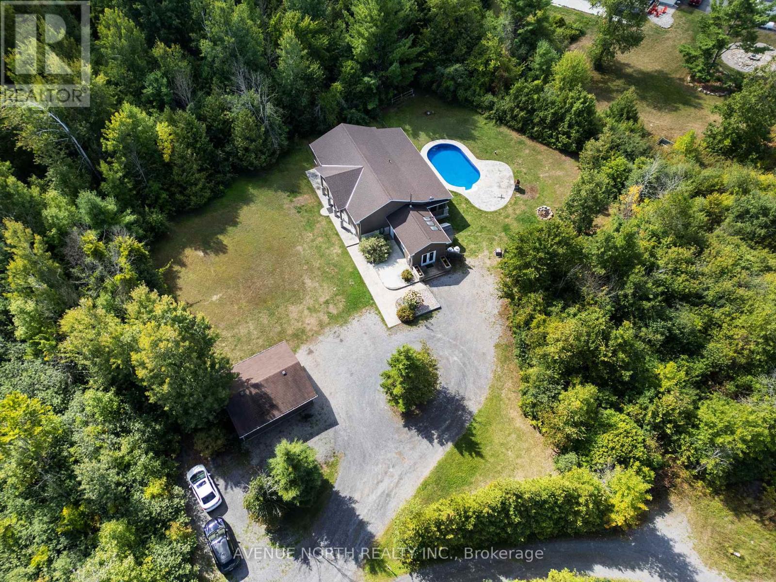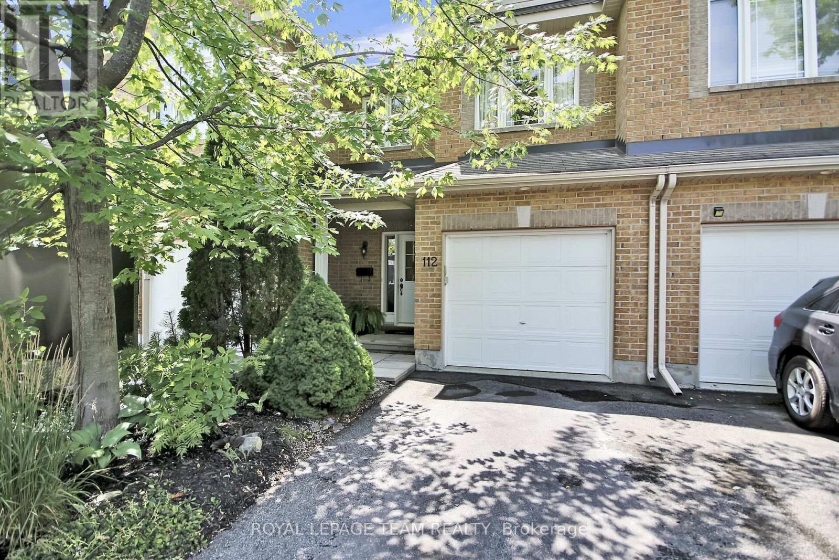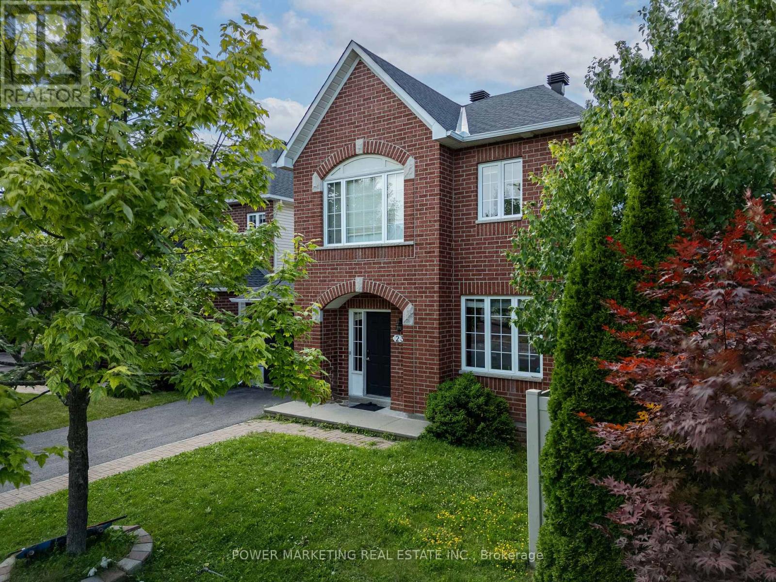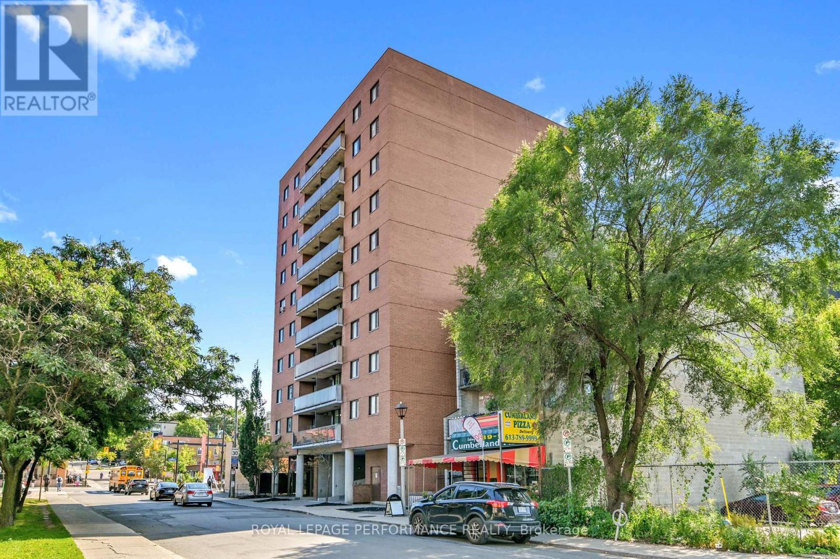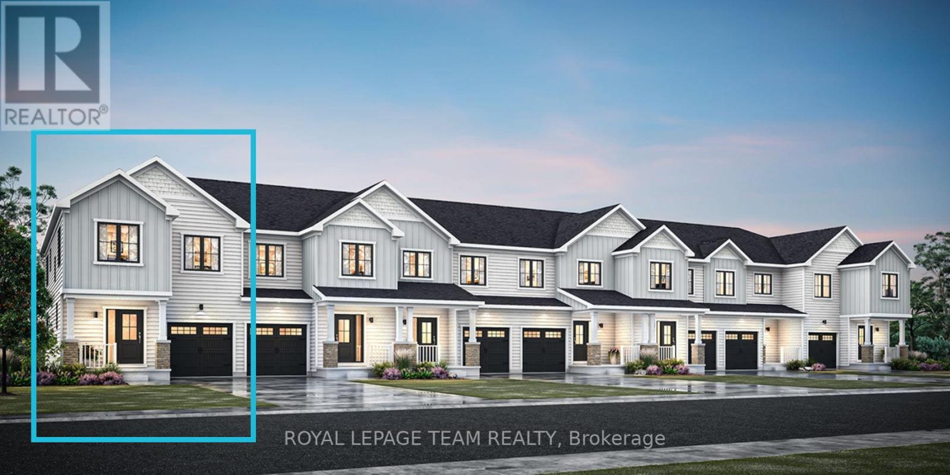92 Meadowlands Drive W
Ottawa, Ontario
Rare Oversized Lot in Meadowlands - Attractive New Price Point with Future Development Potential! Fully renovated detached home on a 61 ft x 124 ft R1FF-zoned lot, with potential to apply for rezoning for semi-detached homes. The main floor features open-concept living/dining, a modern kitchen, office, full bath, and heated sunroom; upstairs offers a spacious bedroom with full bath. The unfinished basement includes laundry, partial bath, and ample space to customize. Beautifully landscaped front and back yards with a large gazebo add charm. Ideally located near Merivale Road shopping, Algonquin College, Queensway Carleton Hospital, major highways, and the upcoming LRTan outstanding opportunity to enjoy move-in ready living with strong future upside. (id:29090)
6099 James Bell Drive
Ottawa, Ontario
Discover the perfect blend of luxury, comfort, and breathtaking waterfront views in this stunning 5-bedroom, 5-bathroom home, just minutes from Manotick. Nestled on a quiet dead-end street and across from Rideauview Golf Club, this meticulously updated home offers high-end finishes and thoughtful design throughout. Enjoy miles of lock-free boating from your clean shoreline and new dock (Summer 2024). The fully landscaped, fenced backyard is an oasis featuring a gazebo with a hot tub, a deck with a retractable awning, and lush perennial gardens perfect for relaxing or entertaining. Elegant & Spacious Interior with 5 Generous Bedrooms Above Grade (including a main-floor bedroom with a full bath nearby, currently used as an office) 4 Full Spa-Like Bathrooms + 1 Powder Room, Grand Kitchen Spanning half the width of the home, offering stunning water views, Soaring Ceilings & Open Loft Area overlooking the living room, ideal for a study or lounge space. Primary Suite Retreat featuring a luxurious ensuite spa bath and a striking tile focal wall. Prime Location & Exceptional Features Located just minutes from Manoticks charming shops and restaurants, this home is designed for both convenience and tranquility. See attached list of upgrades and inclusions, there is truly nothing left to do but move in and enjoy! INCLUDED: Washer, Dryer, Gas Stove, Wall Oven, Refrigerator, Dishwasher, Microwave, Light Fixtures, Ceiling Fans, Window Coverings, Retractable Awning, Central Vacuum, Irrigation System, On-Demand Hot Water Tank, Generac Generator. Don't miss this rare opportunity. Schedule your private tour today! (id:29090)
410 Andalusian Crescent
Ottawa, Ontario
Welcome to this stunning North Hampton model by Cardel Homes, ideally located in the desirable community of Stittsville/Kanata - Blackstone. This corner unit property is thoughtfully designed and offers 3 +1 spacious bedrooms (with an option to turn a bonus room into a 4th bedroom), 3.5 bathrooms, and a fully finished basement, combining style, functionality, and space for the whole family. It features a gourmet kitchen with granite countertops, stainless steel appliances, open concept kitchen and living area with cathedral ceilings. Step inside to find a bright and open-concept main floor with quality finishes and a modern layout perfect for both everyday living and entertaining. Upstairs, you'll appreciate the added flexibility of a large flex/great room perfect as a playroom, second family room or additional living space with a balcony. The fully finished basement is a standout feature, boasting a stylish entertainment unit, a full bathroom, and ample room for movie nights, gaming, or hosting guests .Outside, enjoy a beautifully landscaped yard featuring pear and apple trees, along with flourishing tomato plants ideal for garden lovers and those who enjoy fresh, home-grown produce. Updates include new window panels in the living room replaced in 2023, Furnace and AC updated in 2024 with 10 year warranty. 200 amp electrical panel, with wiring capped outlet in the garage for 220V for electric vehicle charger. New smart home garage door opener replaced in 2025. The home is equipped with surround sound speakers throughout and don't miss out on the the 5 piece ensuite featuring radiant heat flooring and stand alone jet tub. The garage is entirely insulated. Located close to top-rated schools, parks, shopping, and transit, this is a rare opportunity to for a turnkey home in one of Stittsville's/Kanata's most sought-after neighborhoods. Don't miss out and book your showing today! (id:29090)
7843 Hwy 15 Highway
Beckwith, Ontario
Welcome to 7843 Highway 15, your private retreat just minutes from Carleton Place. This custom-built 2002 home offers the perfect blend of comfort, style, and entertaining space both inside and out. The main level features a bright, open-concept layout with beautiful pine floors, a chefs kitchen, and spacious living and dining areas. Designed for gatherings, the flow leads directly to a screened-in porch complete with an outdoor kitchen and hot tub, seamlessly extending your living space. Just off this area, you'll find a fenced side yard with convenient doggy door access perfect for pets. Step outside to your own backyard oasis with a heated inground pool surrounded by stamped concrete patios ideal for summer entertaining or simply relaxing in privacy. With 4 bedrooms, the home easily accommodates families of all sizes. Three are located on the main floor, while the lower level features a massive additional bedroom alongside a full bar, games room, and entertainment space. A versatile bonus room with its own private entrance adds endless potential, whether as a home office, business space, gym, or additional bedroom. Practical features include a heated, insulated detached double-car garage, a large yard, and extensive parking, making it easy to host, work from home, or simply enjoy the peace of country living with all the conveniences of town nearby. This isn't just a home its a lifestyle. Whether you're entertaining friends, spending time with family, or retreating to your own private paradise, this property makes every day feel special. (id:29090)
1 - 72 Upper Lorne Place
Ottawa, Ontario
Welcome to 72 Upper Lorne Place, an impeccably maintained triplex perched on Nanny Goat Hill in the heart of Ottawas vibrant Chinatown. This rare property is searching for their next tenant in apartment 1. Offering a generous layout, private outdoor 2 level deck and access to the basement space for laundry. The hardwood floors have been refinished in 2025 along with brand new floors in the kitchen+repainted cabinets.This prime central location is just steps from transit, shops and restaurants - Corner Peach, Driphouse, Ten Toes Coffee, Natural History, and Phuket Royal. A short walk to the Pimisi LRT station, Future City of Ottawa Library, Little Italy, Hintonburg, Parliament Hill and the future Ottawa Senators Arena! A true walker's paradise. Tenant pays hydro. Unit available immediately. (id:29090)
112 Talltree Crescent
Ottawa, Ontario
Gorgeous townhome in Stittsville. This beautifully updated family home is located on a private crescent, near schools, parks, transit and shopping. The backyard is a tranquil oasis with a large deck, an oversize gazebo and amazing plants. There are no overlooking neighbours to the rear as this unit backs on to the quiet side of an elementary school. The ground floor is an expansive open plan and has hardwood and pot lights throughout. Entering the contemporary tiled foyer from the garage or front porch, one passes a convenient powder room into a sweeping living/dining room with gas fireplace and tall windows. This is paralleled by the show-stopping modern kitchen with dramatic custom cabinets, white quartz counters, a coveted farmhouse sink and high-end appliances. The bright adjoining breakfast/sitting area leads to the deck through tall patio doors. Upstairs features three generous bedrooms. The principal bedroom overlooks the private back yard. It boasts a walk-in closet and updated ensuite with separate shower and inviting soaking tub. The other two bright bedrooms at the front of the house share a family bath. The washer and dryer are conveniently placed on this level. The basement has been furnished with another complete modern bathroom. There is a large family room and two generous storage areas. This home has all that a family needs. (id:29090)
104 Bethune Street
Brockville, Ontario
Welcome to 104 Bethune Street in Brockville. A charming semi-detached home that blends old-world character with modern updates, right in the heart of the city. This bright, inviting, and move-in ready 3-bedroom, 2-bathroom home offers high ceilings, original trim from the century-home era, and a warm sense of comfort throughout. The spacious living room is filled with natural light from large windows and a cozy gas fireplace, while the functional kitchen (updated in 2020) provides plenty of storage and counter space, opening to a cozy dining area perfect for family meals and entertaining. Upstairs, you will find three generous bedrooms and a full bath with heated flooring. The lower level, though unfinished, is exceptionally dry, offering plenty of room for storage or future customization. Step outside to a private backyard oasis with space for gardens, play, or peaceful evenings outdoors. Located in a friendly neighbourhood, this home is just minutes from downtown Brockvilles shops, restaurants, waterfront parks, and amenities, with schools and transit close by. An excellent opportunity for first-time buyers, families, or anyone looking to enjoy the vibrant Brockville lifestyle. Notable Updates & Features: Roof (2019), Kitchen (2020), Furnace (2022), Windows (2017/2018/2025), Back Door (2025), Seamless Eavestroughs (2019), Freshly Painted (2019, 2024, 2025), Updated Electrical (2019), Vinyl Siding with 2 insulation (2019). Completed by previous owners: Gas Fireplace, Bathroom Renovation, Repaved Driveway, Water & Sewer Lines (2019). Don't miss your chance to call 104 Bethune Street home book your showing today! (id:29090)
2316 Longwater Street
Ottawa, Ontario
Nestled in a family-friendly neighborhood near top-rated schools and beautiful parks, this charming home offers the perfect blend of comfort, space, and convenience. Step inside to find gleaming hardwood floors and a warm, inviting fireplace that anchors the main living area. The open-concept kitchen flows seamlessly into the dining and living spaces ideal for both everyday living and entertaining. This home features 3+1 bedrooms, including a finished basement complete with an additional bedroom and full bathroom perfect for guests, a home office, or in-law suite. In total, there are 3 full bathrooms and 1 powder room, providing plenty of space for the whole family. Whether you're relaxing in the bright living room, preparing meals in the modern kitchen, or enjoying the finished basement, this home has it all (id:29090)
1005 Andora Avenue
Ottawa, Ontario
This beautifully maintained 3-bedroom row home in Heritage Park, Barrhaven offers a bright, inviting space that blends comfort, convenience, and style.The ground level features an entrance with a closet, additional storage space, and interior access to the single-car garage. The second level boasts an open-concept living, dining, and kitchen area with elegant hardwood floors throughout. The spacious kitchen is well-equipped with ample cabinetry and a breakfast bar with seating. This level also includes a convenient laundry room and a private balcony with serene park views. Upstairs, the primary bedroom offers cheater access to the full bathroom. Two additional well-sized bedrooms provide flexible space for children, guests, or a home office.This home is move-in ready and ideally located near public transit, parks, schools, shopping, and various amenities. (id:29090)
59 Crestview Drive
Greater Madawaska, Ontario
With deeded access to Calabogie Lake, this property offers a 2006-built split-level home with a perfect balance of comfort, modern updates, and year-round recreation. With 4 bedrooms and 2 full bathrooms, its an ideal fit for families, investors, or those seeking a getaway retreat. Step inside to discover an updated kitchen with brand-new cabinetry, a finished basement, and thoughtful updates including on demand hot water and updated central air for peace of mind and efficiency. The home sits on a desirable lot with an already poured foundation for a future garage, complete with direct access to the basement through a convenient side entrance .Outdoor enthusiasts will love the location with its close proximity to cross-country ski trails, the Calabogie Peaks Ski Resort, and the well-known Eagles Nest hiking trails. Located on a school bus route, and just 25 minutes to Renfrew or 60 minutes to Ottawa, this property combines small-town charm with easy city access. Whether you're looking for a family home, recreational property, or an investment opportunity, this one checks all the boxes. Follow the link to view a video of the property and all the wonders that the Calabogie area has to offer! https://youtu.be/_CcInRMULGo (id:29090)
501 - 154 Nelson Street
Ottawa, Ontario
Location Location Location!!! Attention Professionals, Investors, Parents with a student at Ottawa University & Urbanites! This spacious 2 bedroom, 2 full bath condo with 1 underground parking space and west-facing balcony is located in the heart of downtown - approx. 5 minutes from the Government of Canada office buildings, the University of Ottawa, public transit, ByWard Market, the Rideau Centre, grocery stores, shopping, dining, entertainment, and the Rideau River! Grocery store is right across the street! This freshly painted modern condo is move-in ready, with equipped Kitchen open to the carpet free Living & Dining areas that are flooded with natural light from the wall of windows & sliding doors. The spacious balcony overlooks the downtown area & the Gatineau Hills in the distance. The two traditional Bedrooms are off the hallway. The Primary bedroom includes a 3 piece ensuite. Main 4 piece Bathroom is next to the bedrooms. Plenty of closet and storage space throughout. Convenient shared laundry services are available in the building. Enjoy the pedestrian lifestyle this location offers. (id:29090)
701 Tincture Place
Ottawa, Ontario
END UNIT! Welcome to this beautifully designed 2-storey Nova End townhome by Mattamy Homes, located in the heart of Kanata North just minutes from top-rated schools, major amenities, and Canada's largest tech park. This brand-new middle unit features a spacious foyer that leads to a convenient powder room and a mudroom with an inside entry from the garage. The open-concept main floor features a bright great room, a flex room and a stunning kitchen with upgraded finishes included in the price. Upstairs, the primary bedroom features a private ensuite and a walk-in closet, along with two additional generously sized bedrooms, a full main bath, and a second-floor laundry room. This home blends comfort, convenience, and modern style in one of Ottawa's most desirable neighbourhoods. BONUS: $15,000 Design Credit. Buyers still have time to choose colours and upgrades! (id:29090)

