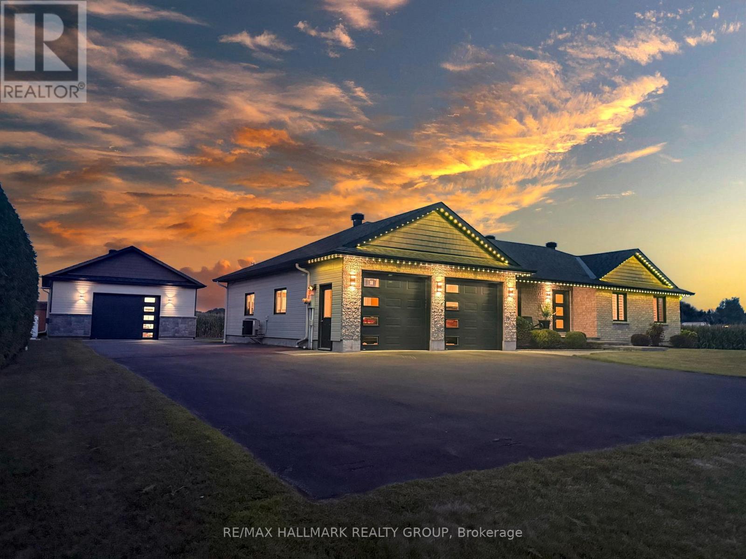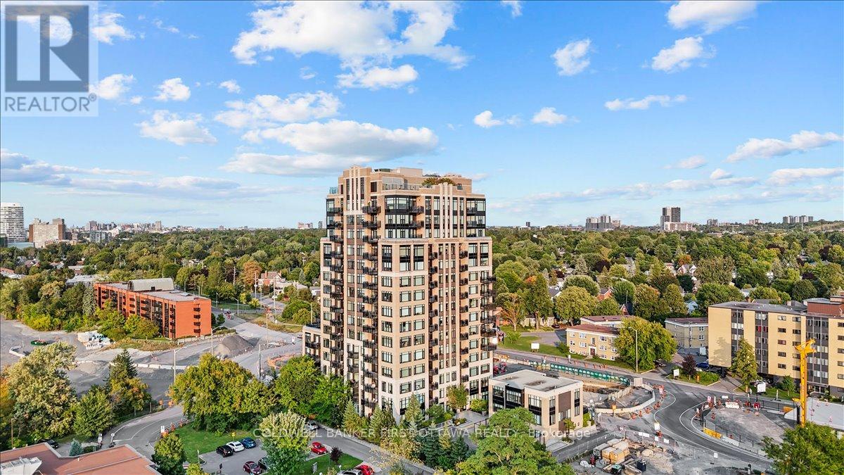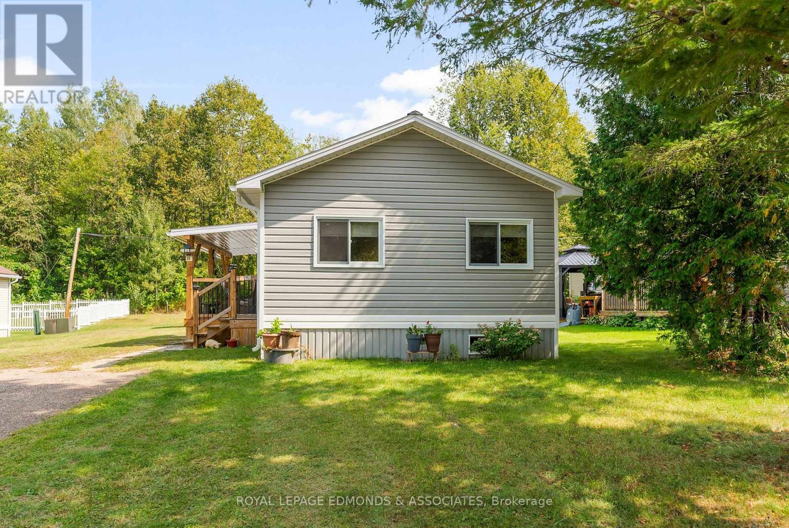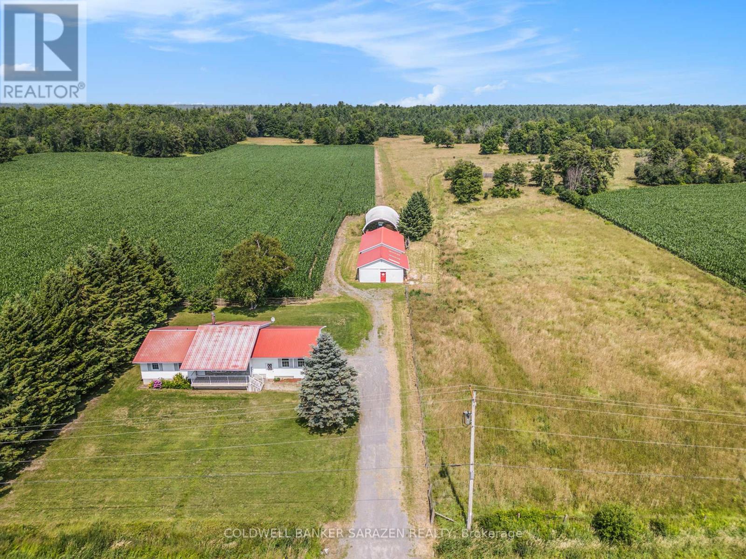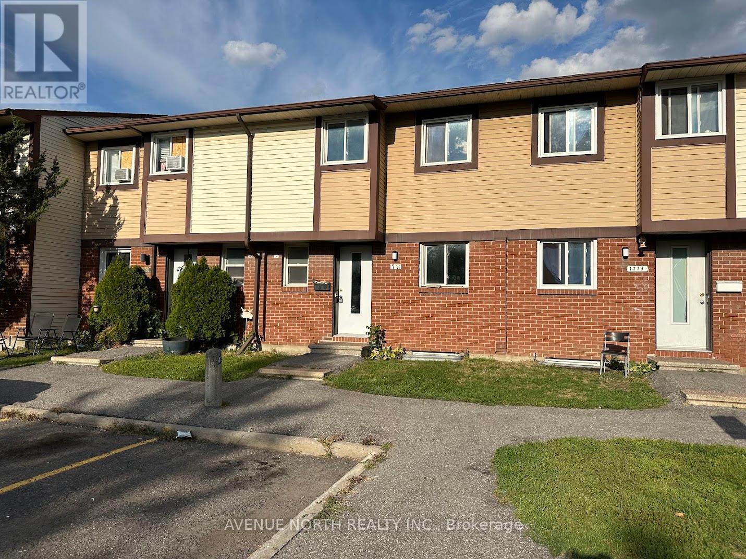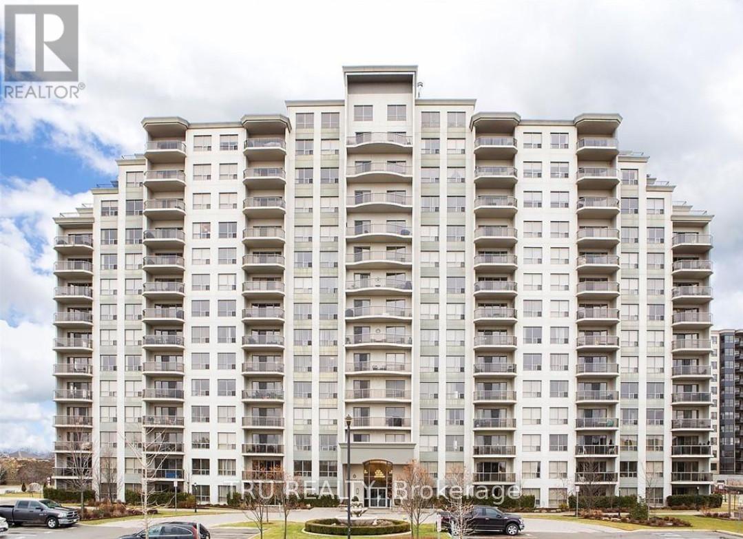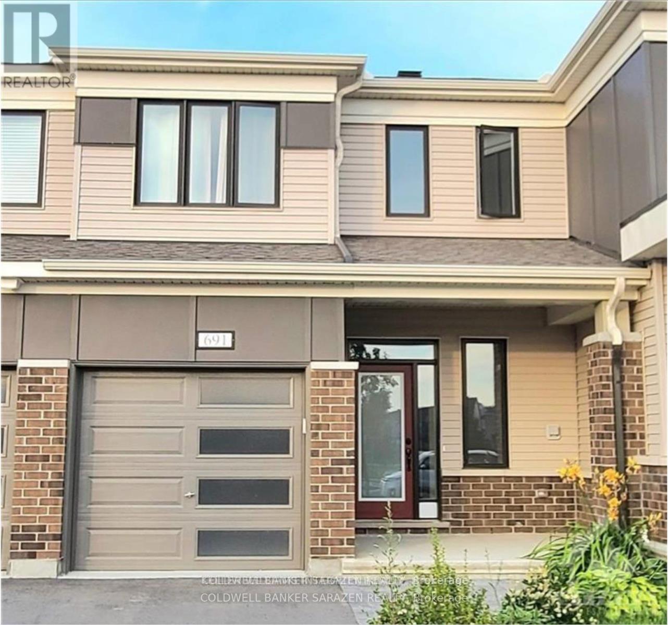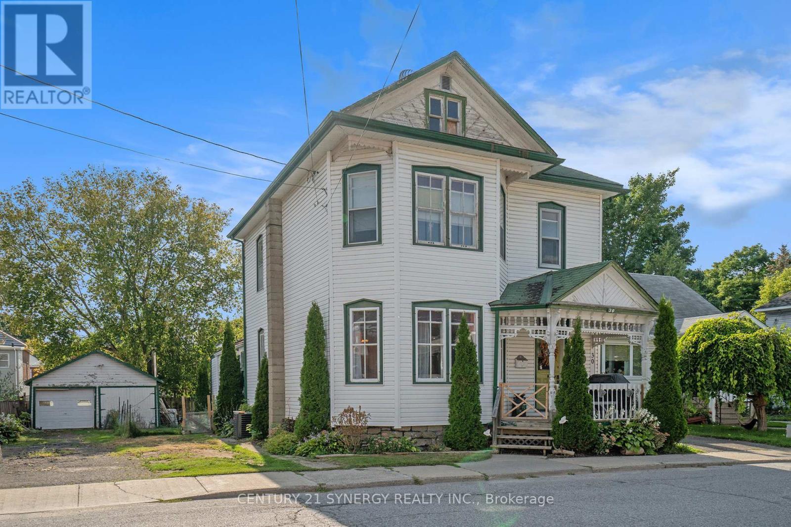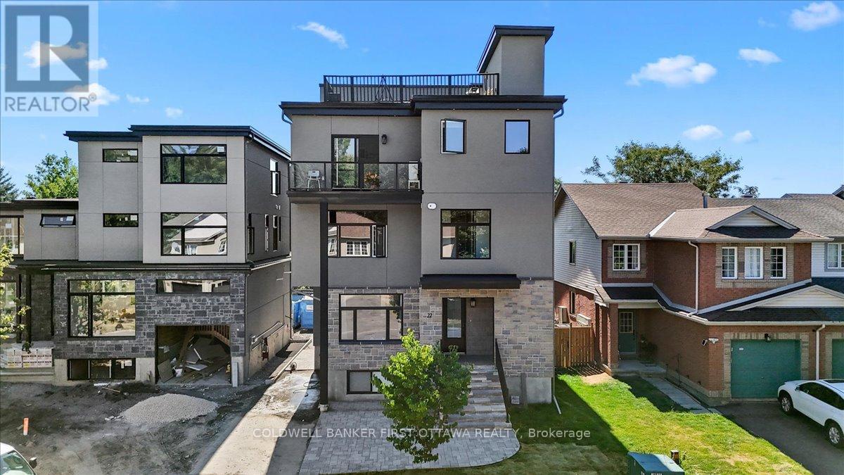323 Fullerton Avenue
Ottawa, Ontario
Beautifully updated 2 bedroom, 2.5 bathroom home in sought after Castle Heights. Welcome to this charming 1.5-storey home, perfectly positioned on a spacious 50' x 100' lot in this desirable neighborhood. Originally designed as a 3-bedroom, this home features a flexible layout. The main-floor primary bedroom was converted into additional living space years ago and could easily be reverted back, offering added potential. Inside, the main floor showcases hardwood flooring throughout the living room, dining area, and den, along with a convenient powder room. The large, eat-in kitchen is filled with natural light and boasts updated quartz countertops (2025), a new cooktop (2024), a modern fridge (2025), and extensive counter space perfect for any home chef. Upstairs, you'll find two generous bedrooms, both with hardwood floors, and a full 4-piece bathroom. The finished lower level adds even more living space with a large recreation room, an updated 3-piece bathroom, and a large laundry/storage area. The beautifully landscaped exterior sets the tone, with an extra-wide driveway and a private backyard retreat that is ideal for entertaining. Enjoy the interlock patio, a 12' x 12' deck (2023), and two large sheds with electrical service. The larger 18' x 18' shed sits on a concrete pad and may be converted into a garage with the appropriate permits. (need to verify with city). Quartz kitchen counters (2025) Fridge (2025) & cooktop (2024) Basement flooring (2023) Carpet on basement stairs (2025) Backyard landscaping (2023) Electrical panel upgrade (2025) Patio door replacement (2022) Deck addition (2023) 24 hours irrevocable on all offers. (id:29090)
2321 Du Lac Road
Clarence-Rockland, Ontario
This 1,607 sqft 3 bedroom, 2 bathroom custom bungalow with attached gas heated double car garage AND HUGE detached gas heated garage (28X32); lets you enjoy 0.68 of an acre with a rare & unique private backyard; no rear & front neighbours; while being located ONLY 30 minutes from Ottawa. Main level featuring high-end finishes throughout; unique designer gourmet kitchen with quartz counter tops & 7ft island; HUGE patio doors in dining room overlooking the private backyard; 3 good size bedrooms & main floor laundry. Fully finished lower level offering a huge recreational room with wood fireplace; beautiful custom bar & plenty of storage. Featuring: Municipal Water; attached gas heated double car garage; detached gas heated double-car garage (28X32); over 508 sqft of deck space with a convenient gazebo and gas line for the BBQ; Generlink; Custom Gem Lights at the front of the house & much more. Roof (2015), Main bathroom (2017), Windows & Doors (2018), Hot Water Tank (2020), Kitchen (2020), Garage Doors (2020), Deck (2020), CanExel Siding (2021), Detach Garage (2023), Basement (2024). BOOK YOUR PRIVATE SHOWING TODAY!!!! (id:29090)
1828 Lorraine Avenue
Ottawa, Ontario
A rare gem in one of Ottawa's most desirable neighborhoods, this 3-bed, 2-bath home is the perfect blend of comfort, convenience, and summertime luxury. Step inside to discover a bright, spacious layout that has been immaculately maintained, with a beautifully finished street level that doubles your living space. You'll also find plenty of storage space inside and out, plus a finished garage with secure, direct access into the home. The private backyard oasis is a true highlight. Tall mature hedges surround a large salt-water in-ground pool, creating the ideal setting for entertaining or simply relaxing in the sun. Perfectly situated, this property is within the catchment for top schools, including Featherstone Public School, St. Gemma Catholic School, École Secondaire Publique, Sainte Geneviève, Ridgemont HS, St. Patrick's HS, and Canterbury HS. You'll also enjoy easy access to shopping, groceries, restaurants, pharmacies, cafés, the Ottawa Public Library, churches, a synagogue, and major hospitals including CHEO and The Ottawa General. With plenty of nearby parks, cycling paths, and excellent transit options, the community is both family-friendly and commuter-friendly. All this, just a 15-minute drive to downtown Ottawa or the airport. This home truly checks every box for modern family living don't miss your chance to make it yours! (id:29090)
1202 - 75 Cleary Avenue
Ottawa, Ontario
Discover a sanctuary of sophistication high above vibrant Westboro. This exquisite approximately 1,200 sq ft + Balcony residence offers a privileged perspective, featuring breathtaking, unobstructed panoramas of the Ottawa River, Gatineau Hills, and the downtown Ottawa skyline.Designed for both gracious living and entertaining, the open-concept layout is bathed in natural light from two exposures and hardwood throughout. The well-appointed kitchen boasts granite countertops and premium stainless steel appliances, while the expansive balcony provides a perfect setting for al fresco dining against a stunning backdrop.The generous master suite is a true retreat, complete with a walk-in closet, a spacious ensuite bathroom, and captivating river views, including summer fireworks displays. A second large bedroom, an additional den ideal for a home office, and a second full ample space for all needs.This exceptional residence includes in-suite laundry, an underground parking space, and a storage locker. Residents enjoy exclusive access to premier building amenities, including a state-of-the-art fitness center, a versatile party room, and incredible rooftop terraces. Walking distance to future LRT, walking and bike trails, top rated schools, Westboro village, Carlingwood mall and more! Location, Lifestyle, Luxury all here at 75 Cleary ave suite 1202! All utilities included condo fees except hydro. (id:29090)
33 Robert Colin Lane
Whitewater Region, Ontario
Perfect location and design for retirees with easy one floor living and no maintenance. This home was completely rebuilt from the ground up in 2021 - new floors, walls, steel roof, forced air propane furnace, A/C, electrical, plumbing, concrete pier foundation and extra spray foam insulation in the crawlspace for added warmth and comfort. Its open concept living/dining/kitchen offers loads of natural light and includes newer stainless appliances. The modern 3 pc bathroom features a walk-in shower. There is a bonus room off the primary bedroom which could be used as a home office or sitting room. The spacious covered deck is great for outdoor living space and comes with plexiglass panels for winter enclosure. The 21' X 12" shed is great for all your extra storage needs or could be used as a garage if needed. The property is situated on leased land (currently at $465/month) in a quiet and well maintained mature neighbourhood on the outskirts of Cobden which offers many amenities and recreation. Well and septic systems are community shared and at no cost to you! Kanata is just a 45 minute commute away or 20 minutes to Pembroke! 24hr Irrevocable on all offers. (id:29090)
402 Scheel Drive
Mcnab/braeside, Ontario
60 Acre farm property within 35 Minutes of Ottawa. Private location yet just minutes to Arnprior. This property has it all. Approx. 30-35 Acres Tillable Crop Land currently planted in corn and some hay. Pasture and bush area as well. Property has frontage on two roads. 2 - Large Open Loafing Barns. Property could be ideally suited for Livestock, Horses or storage for contractor etc. 3 Bed Room Bungalow. Good Sized Eat In Kitchen with plenty of counter and cupboard space. Large Living Room with wood burning fireplace gives access to nice private back yard deck. Hardwood floors throughout. Full Basement has some interior framing but remains ready for your finishing touches. Heating is with Wood/Electric Combo Furnace, Large parking area. (id:29090)
60 - 1771 Dondale Street
Ottawa, Ontario
This 2-story condo townhome presents a fantastic investment opportunity, ideal for a first-time home buyer looking to renovate and customize their living space. The property features 3 bedrooms, 2 bathrooms, a spacious living-dining room area, and a basement. It boasts a good-sized backyard with no rear neighbors and is situated in a family-oriented, friendly neighborhood. The condominium is very well-managed. Conveniently located, the home is a step away from Blair Station and Trainyards, and bus stops are just across the road. It also offers easy access to Highways 417 and 174, and is close to all amenities. (id:29090)
201 - 1030 Coronation Drive
London North (North I), Ontario
Welcome to Northcliff by TRICAR, a luxurious residence in London's sought-after Northwest, offering a bright and spacious 2-bedroom, 2-bathroom unit with stunning views from its expansive windows and large balcony. This elegant home features a fireplace in the great room, granite countertops, crown moulding, and premium finishes, including hardwood, ceramic, and wall-to-wall carpeting, while the master suite boasts a walk-in closet and a sleek en-suite with a glass shower. The building provides top-tier security and upscale amenities such as a library, exercise room, theatre, and billiard room, along with one underground parking spot and a storage locker. The lease includes heat and water (tenant pays hydro), and the unit is currently Tenanted but easy to view, applicants must submit a rental application and credit check. Don't miss this opportunity for sophisticated urban living! (id:29090)
691 Rouncey Road
Ottawa, Ontario
Beautiful 3 bedroom 2.5 bathroom townhome available for rent in the heart of Stittsville, Approx 1800square feet space with finished basement, welcoming interlock walkway, 9ft ceilings, beautiful hardwood floors, quartz counters in the open concept kitchen with large island, stainless steel appliances, custom accent wall in the dining area and updated lighting make this home move in ready. Primary bedroom with en suite and two additional bedrooms + full bath complete the second level. The finished basement with spacious rec room, custom built-in office work station is perfect for working from home. Across from a lovely park and greenspace, new schools being built down the street, close to market, transit and all amenities and lots of storage space. House is empty and ready to show anytime. Rental application, Credit Score/ Report and proof of employment with recent pay stub required., Flooring: Tile, Deposit: 5400,Flooring: Hardwood, Flooring: Carpet Wall To Wall. Note: Pictures are from previous listing (id:29090)
30 Kensington Avenue
Smiths Falls, Ontario
30 Kensington Ave is in a great spot! Being close to major spots like the rink and the hospital, plus easy access for Ottawa commuters, would definitely make it an attractive location. A formal dining room and a generous living room are definitely hallmarks of older homes that give it a spacious feel. The cherry wood kitchen installed in 2024 stands out in a home built in the early 1900s, modern and sleek, but with that classic appeal. Having both bathrooms renovated recently (2023) adds a lot of value as well, especially with the convenience of the 2nd-floor laundry in the main bathroom. The bonus of generous-sized bedrooms is great especially in an older home where room sizes can sometimes be more compact. The front and back stairs add to the homes character and flow. The front stairs give that classic, grand entrance feel, while the back stairs might offer practicality, especially since they lead straight to the kitchen. Walk up attic for extra storage, storage / mud room off the kitchen and an insulated gym room. This home has had some great upgrades recently: garage shingled 2023, deck and pergola 2025, electrical panel 2025 , AC & Furnace 2023, painted in 2023. (id:29090)
609 Gazebo Street
Ottawa, Ontario
End unit townhome featuring hardwood floors on both levels. This townhome includes several upgrades form the typical builders standard to make this home look more modern /classic and functional. This townhome has been lovingly updated and maintained over the years. Please ask your realtor for a full list of upgrades attached to the listing. The home was pre-inspected, and the inspectors report is available for viewing upon request to make your buying process easier. The backyard is fully fenced with a deck, gazebo and patio furniture all included. The backyard faces south which provides for a bright and sunny main level. This townhome is located on a small street in a beautiful area of Riverside South /Manotick. It is located in a close proximity to the Rideau River, Vimy Bridge, Riverside Plaza, 6 min drive to the new O-Train Station and several schools. This home truly has all you need. Move in and enjoy. The main level features an open concept kitchen with an island with hardwood throughout and recently replaced appliances. The kitchen is open to living /dining creating a welcoming area for your entertaining and family needs. Main level features plenty of spotlights with dimmers. The entrance is spacious with a closet and a 2-piece bathroom. The second level offers a cozy and bright primary bedroom with 3-piece en-suite and a walk-in closet. There are 2 additional bedrooms and 3-piece family bathroom. The basement is fully finished. It includes two oversized windows to create a bright basement family room. The basement offers also laundry room and good storage space. The front yard and backyard include beautiful trees and shrubs to provide privacy and shade on hot summer days. (id:29090)
A/b - 22 Inverkip Avenue
Ottawa, Ontario
Nestled in the prestigious and well-established Hunt Club neighbourhood at 22 Inverkip Avenue, this newly constructed, semi-detachedexecutivetownhome represents a premier opportunity for both luxurious owner-occupancy and strategic investment. The property features twoelegantlyappointed, self-contained units, each with private entrances, each with two private parking spots, in-suite laundry, and separatemechanicalsystems, ensuring privacy and ease of management while generating significant rental income to offset carrying costs. Residentswill enjoybreathtaking vistas from a 500 sq.ft rooftop terrace, spacious interiors with ensuite bathrooms, walk-in closets, and an open-conceptdesignadorned with high-end finishes and cabinetry. Its unparalleled location offers immediate access to major employment hubs including theOttawaInternational Airport and Uplands Business Park, effortless commuting via Highway 417, and proximity to premier amenities such asHunt ClubPlaza, recreational facilities, and scenic green spaces, making it an exceptional choice for discerning buyers seeking opulence and astuteinvestment in a high-demand rental market (id:29090)


