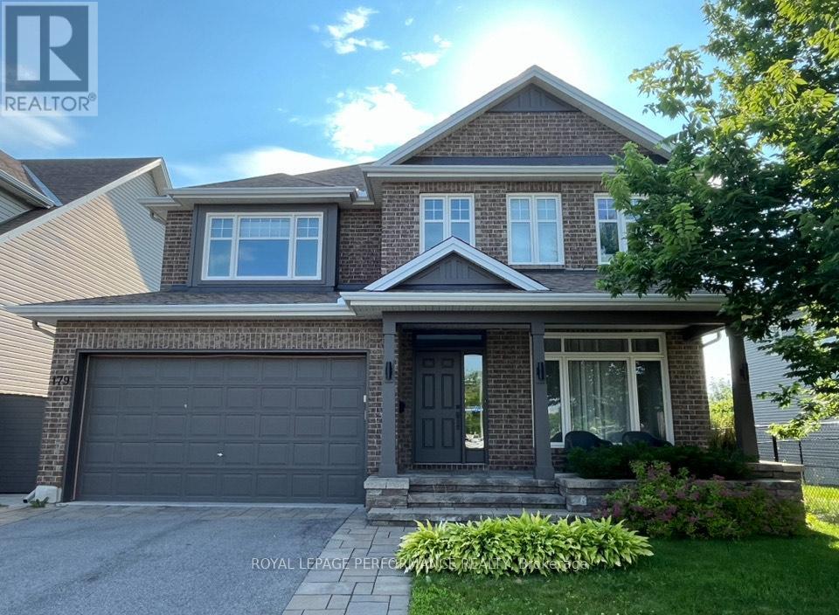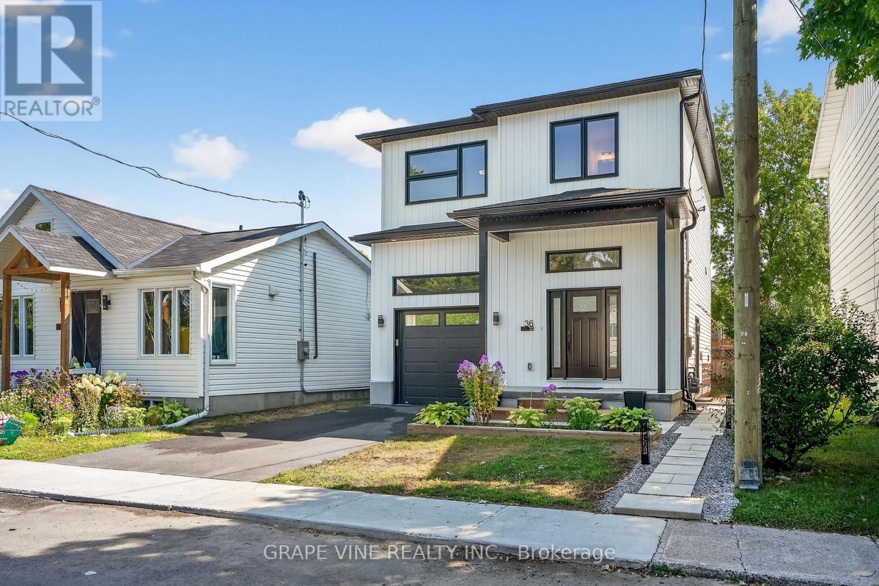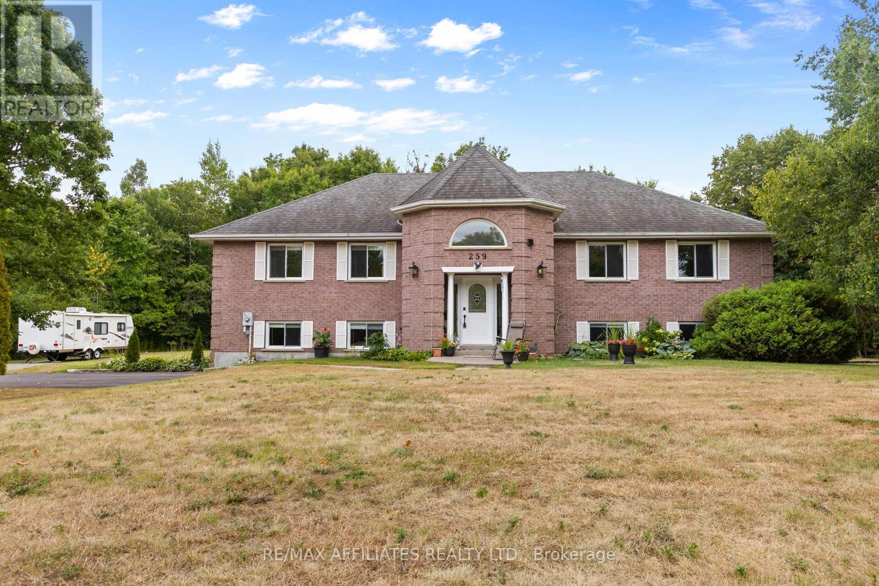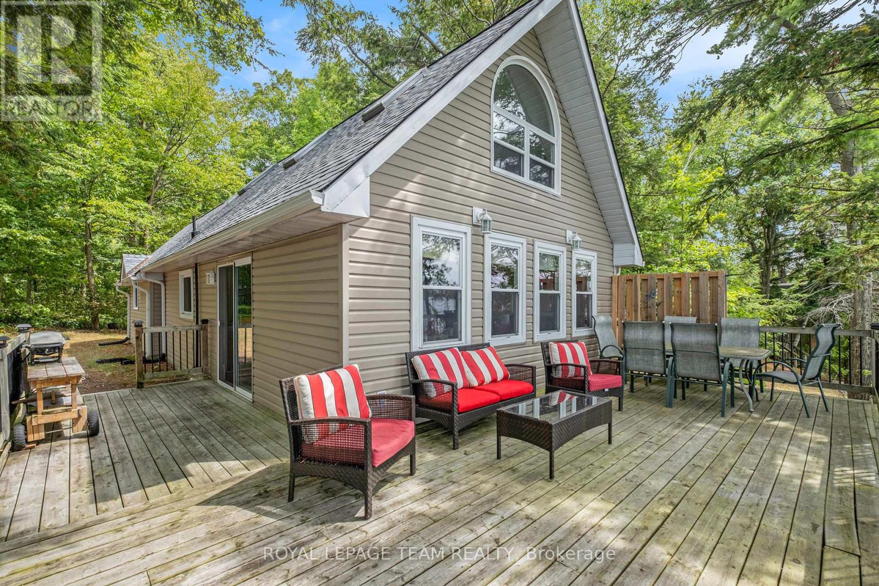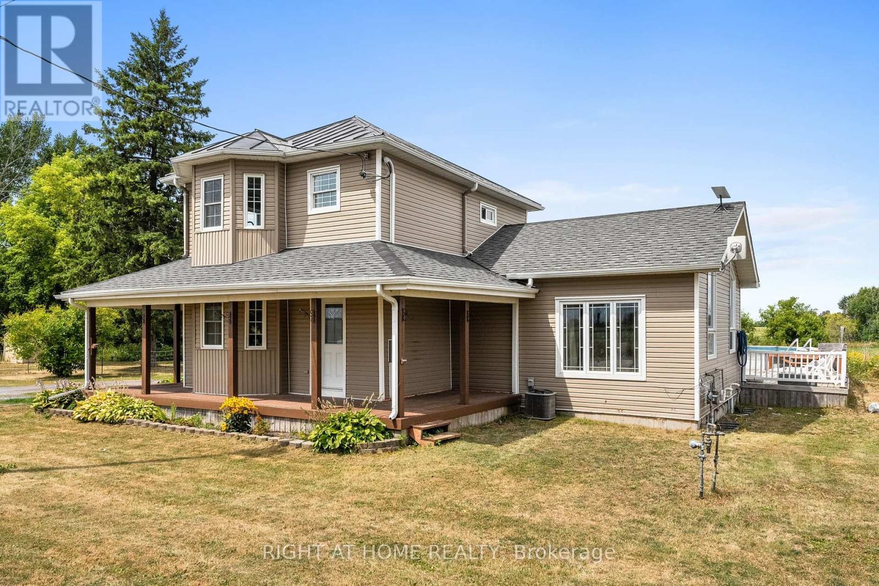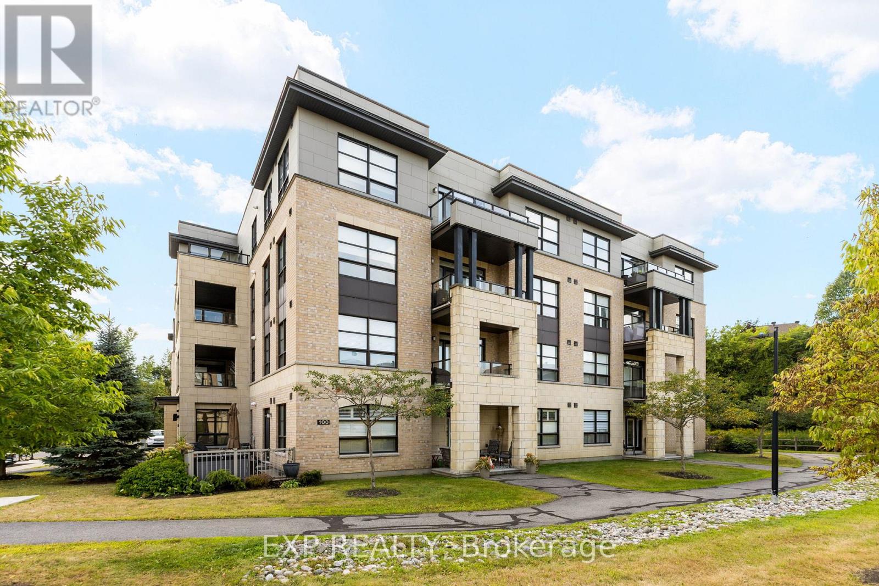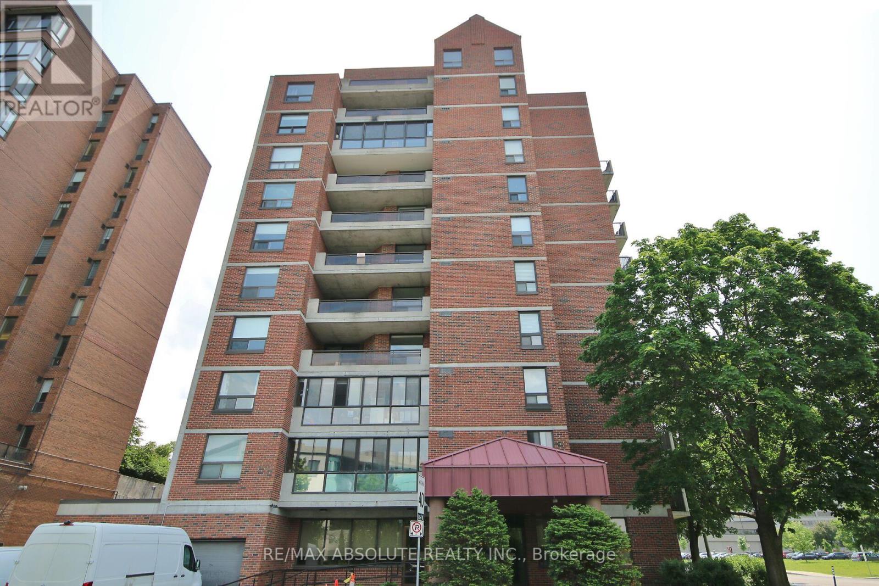2 Isaac Street
Athens, Ontario
Welcome to the charming Village of Athens! This spacious 4-bedroom home offers an ideal blend of character and comfort, perfect for family living. The main level features a bright and modern kitchen, and a full 4-piece washroom. Generously sized rooms throughout provide plenty of space to relax, entertain, and grow. Set on a deep lot, there is ample room for outdoor activities, gardening, or future projects. An unfinished full attic offers incredible potential for expansion or storage. Don't miss your chance to enjoy small-town charm with modern conveniences in this wonderful family home. Other = Attic (full height), 5th room upstairs is more office space or potential 2nd bathroom space. Septic is in good working order. (id:29090)
179 Gracewood Crescent
Ottawa, Ontario
The award winning Oxford model by Tamarack homes offers one of the very best floor plans on the market! 4400+ finished sq ft .The owners have made the best of this by making stunning designer influenced modifications through-out the home. The kitchen is a prime example , the large center island now features a stylish functional built in table, multiple pantry spaces, coffee and bar fridge space, additional cabinetry and wonderful style elements such as an embedded hood fan, beautifully designed cabinets clean lines with white stone for counters and back splash, gold fixtures, drawer pulls and texture add warmth to the modern kitchen. Walnut panels and gas fireplace in the large bright family room add a modern warm coziness to this big bright gathering space . The traditional floor plan features a combined living room dining area that homeowners love, the sellers have added design features to create a warm functional space for entertaining. The main floor den is a must for todays family. The primary bedroom is a treat ! Gorgeous oversized mirror in the bedroom, coffered ceiling, great lighting & practical closet set up which leads to a fully recently renovated hotel style bathroom with floor to ceiling tiles glass shower and elegant soaker tub . Second ensuite bath featured in Bedroom 3. Bedrooms 2 and4 are very big each with lovely features, hard for kids to pick the best room!! The basement has a 5th bedroom and three piece bath which could make this home perfect for a multigenerational family. This basement was designed for use and comfort for the entire family featuring a temperature controlled wine storage and showcase cabinet. Fabulous TV Room, playroom and well designed three piece bathroom. Plenty of storage space remaining. The back yard is so lovely it backs on to a wooded area backing on to Diamond Jubilee park! Enjoy your family BBQs on the deck and your hot tub experiences in private. (Most lighting has been updated) 24 hour irrevocable (id:29090)
36 First Avenue
Russell, Ontario
Location: In Russell, a desirable community. Walking distance to schools, arena, groceries, restaurants, and many others. Condition: Brand-new, luxury build, already finished and ready to move in. Layout & design:9-foot ceiling fully finished Basement has an in-law suite with large windows, side entrance, kitchenette, and full bath (could be rented out or used for family).9-foot ceiling Bright, open-concept main floor with engineered hardwood, oak staircase and a Chefs kitchen with quartz counters, tall cabinets, large island, and premium appliances included. and a space for an eating/dining area Upstairs:3 spacious bedrooms, 2 full baths, laundry room. Primary suite with walk-in closet and spa-like ensuite. Outdoor space:12x16 deck with privacy screens, pergola, gas BBQ hookup. Fully fenced yard (cedar fencing and extended privacy screening) and paved driveway. Extra features & quality build: Solid IC foundation.R50/R60 insulation (energy efficiency). 200-amp electrical service generator ready panel. all around Gutters with leaf protection Keyless entry on all doors - Wifi in-law suite door lock Wi-Fi garage door opener, Nest thermostat, central humidifier, and more. Why wait to build? This is a showstopper and ready for you to move in. (id:29090)
123 Ch Du Domaine Road
Alfred And Plantagenet, Ontario
Located in the quiet community of the Domaine Chartrand. With 98 feet frontage at the rivers edge, this high ranch bungalow sits on just under an acre. A beautiful open concept design with hardwood flooring throughout. Functional kitchen design with plenty of cabinets, counterspace and center island with propane cooktop and double sink. An adjacent dining room offers patio doors for a waterfront view and access to a large back deck. A large primary bedroom with ample closet space and a main bath combined with laundry area complete the main level. With access from the double attached heated garage the finished basement offers a large family room, 2 additional bedrooms, home office space, a second bathroom and utility room. Low maintenance waterfront living awaits! Call for a personal tour. (id:29090)
143 O'gorman Avenue
Renfrew, Ontario
Great opportunity for a hands on buyer! Solid single family home set on a compact lot with direct access to the Algonquin Trail and on a quiet family friendly street. This home needs TLC and features eat in kitchen, living room, 2 good sized bedrooms and full bath. Loads of space in the lower level offer many possibilities. Vinyl siding, low maintenance windows and roof recently re-shingled. Property being sold by estate trustee and has not lived there, therefore sold AS IS. Home will not be cleared out prior to closing. 5 full and clear bus days irrevocable required if offer submitted before 1PM; 6 full and clear bus days irrevocable if offer submitted after 1PM. Offers considered as of August 22. (id:29090)
259 Golf Club Road
Rideau Lakes, Ontario
Welcome to 259 Golf Club Road where space, light, and comfort come together in a setting that feels like your own private retreat. Set on a sprawling treed lot just outside of Smiths Falls, this spacious raised bungalow offers the best of both worlds: peaceful country living with quick, convenient access to town amenities. Step inside and you're greeted by an airy, open-concept living and dining space that invites connection, whether it's cozy evenings with family or lively weekend gatherings. Featuring over 2070 square feet above grade as per MPAC, plus a fully finished lower level, this home will truly wow you! Sunlight pours through generous windows, highlighting the warm tones of the flooring and drawing you toward the bright, welcoming kitchen - the heart of the home where every meal feels a little more special and surrounded by nature. With 3 spacious bedrooms and 3 full bathrooms, there's room for everyone. The primary suite is a serene retreat, complete with a walk-in closet and spa-inspired 4-piece ensuite. Two additional bedrooms, each with their own walk-in closets, are paired with a full 4-piece bath for family or guests. Downstairs, the walkout lower level boasts high ceilings, a versatile rec room, and a third full bath - plus direct access to your dream garage. Outside, the entertainer's yard offers space for all your friends and family, from summer BBQs to fall bonfires under the stars. This is more than a house - it's a lifestyle. Already equipped with a generator - this home is poised for you to turn the key and move in! Come see it for yourself. (id:29090)
18 O9 Road
Rideau Lakes, Ontario
Spectacular water views on sought-after Otter Lake! Experience the best of lakeside living in this charming 4-season retreat. Perched perfectly, its full western exposure captures stunning sunset views. This property invites you to soak up nature from the comfort of an expansive deck overlooking pristine Otter Lake.. Enjoy lakeside living on your oversized dock, complete with built in kayak, SUP or canoe storage. Perfect for summer fun by day, or star gazing at night. This property provides deep water for weed free swimming, fishing and boating right off the dock. Inside, you'll find a bright, inviting living room framed by picture windows, offering breathtaking water vistas year-round. With 3 comfortable bedrooms, and 1.5 baths, this home is ideal for family living or a weekend getaway. Spacious main floor bedroom features direct access to the outdoors. A WETT-certified pellet stove ensures cozy nights, while the oversized garage provides ample space for vehicles, storage, or hobbies. Guests will love the charming log bunkie, offering a private and rustic escape. Recent updates include new roof shingles (2023), giving you peace of mind for years to come. Road is plowed in the winter when required. Whether you're looking for a permanent residence or a lakeside retreat, this property delivers the perfect blend of comfort, charm, and outdoor beauty. (id:29090)
15365 Ashburn Road
North Stormont, Ontario
Tucked away in the peaceful countryside of Berwick, this cozy 2-bedroom, 2-bathroom retreat is surrounded by beautiful cornfields and wide-open skies. Its the kind of place where you can truly unwind. Inside, the home has been thoughtfully updated, featuring a dream kitchen with high-end appliances that'll is perfect for any chef. The living room has cathedral ceiling, tons of natural light, and views that stretch across the fields. Step out onto the wrap-around porch and soak in the calm. Whether you're sipping coffee at sunrise or enjoying a glass of wine at sunset, the scenery never disappoints. The outdoor space is amazing with an above-ground pool for summer dips and a hot tub that's perfect for stargazing nights. Asphalt shingles 2025, Fence 2024, Pressure Tank 2024, Sump Pump 2023, HWT 2023, Furnace 2022 (id:29090)
304 - 100 Montblanc Private
Ottawa, Ontario
Experience premium single-level living in sought-after Quarry Glen! This elegant 2-bed, 2-bath condo offers the perfect blend of comfort and convenience in a maintenance-free building with ELEVATOR access. The open-concept layout features soaring ceilings, gorgeous laminate floors, expansive picture windows, and a stylish kitchen with breakfast bar overlooking the bright living room with lovely gas fireplace.The dining area flows seamlessly to a covered balcony with stunning views, ideal for your morning coffee or evening relaxation. The spacious primary suite boasts a large closet and private ensuite. Enjoy the convenience of in-unit laundry and generous storage, plus two parking spots included! Steps from walking trails, scenic parks, and close to Place d'Orléans, Shenkman Arts Centre, shopping, public transit, future OTRAIN station, and endless bike and pedestrian paths. A vibrant community in a truly unbeatable location! (id:29090)
203 - 50 Emmerson Avenue
Ottawa, Ontario
Welcome to this spacious and sun-filled 2-bedroom, 2-bathroom condo in a prime, highly walkable location just steps from the vibrant shops and restaurants of Wellington Village, the Parkdale Market, LRT access, and the scenic Ottawa River pathways. With approximately 1,050 sq. ft. of updated living space, this well-appointed unit features a smart, open layout ideal for comfortable everyday living and entertaining. The nicely renovated kitchen boasts sleek granite countertops, ample cabinetry, and space for a breakfast table, seamlessly flowing into a generous living and dining area. Fridge, stove, dishwasher and microwave/hoodfan are included. The large living and dining room offering ample space for furniture placement and is freshly painted throughout. Step out onto the west-facing balcony to enjoy evening sunsets perfect for relaxing or hosting guests. The primary bedroom includes a ensuite 4 pce bath and ample closet space. The second bedroom and full guest bath are thoughtfully separated for added privacy. Additional highlights include in-suite laundry, abundant storage and houses the hot water tank (owned-2010), and durable laminate flooring installed in 2015. Residents enjoy access to an array of building amenities, including an exercise centre with saunas, a party room/library, a convenient ground-level bike room and parking. Pets are welcome, making this a rare opportunity to own a bright and modern condo in one of Ottawa's most desirable neighbourhoods. Condo living at its best, stylish, functional, and close to everything! Some photos have been virtually staged. (id:29090)
1293 Thames Street
Ottawa, Ontario
Welcome Home! 2 - bed Basement unit. Separate entrance in a quiet neighborhood, Superb location near shopping, restaurants on Carling, Westboro, easy transit to highway. Ideally located near trails and parks, near the Royal and Civic Hospital. No parking. Required: Rental Application, Credit report, Employment letter. (id:29090)
1371 Victoria Street
Petawawa, Ontario
STUNNING one of a kind custom built home on 2.36 acres with ~300 feet of private waterfront shoreline. This beautiful property is absolutely perfect for large or multigenerational families offering more than 4000sqft of spacious sun filled rooms. BONUS: As a result of Re Zoning -This amazing property can also be operated as a Bed & Breakfast or Group Home. This magnificent move in ready home has undergone EXTENSIVE renovations and upgrades over the past 3 years. Work performed by qualified contractors with required permits. The home is setback from the road offering loads of privacy. It features a spring fed pond to the east, a large level lot to the west and forested hillsides to the north. The moment you walk through the new front door into the grand foyer you can immediately appreciate the impressive post and beam construction of this home. An abundance of large windows throughout the house allows for amazing views of the river, pond and gardens with custom zebra blinds installed on 29 windows. The entire home has been painted inside and out. The LR has new hardwood flooring, new ceiling fans and pot lights. The kitchen area has been completely upgraded with a new window, drop ceiling, lighting, flooring, cabinetry, sink, quartz counter tops and also boasts high end appliances. Gorgeous stone fireplace has been converted to gas. Chimney was repaired and serviced. Wood wainscoting installed on lower staircase and on firepit half walls. All wall to wall carpets on second floor have been removed and replaced with high quality LVF. New pot lights and lighting installed throughout. The second floor catwalk has been rebuilt and new railing installed to code.15 new doors installed throughout. Washrooms have been upgraded with new vanities(x5), Led mirrors(x2), toilets and new flooring on 2nd floor. Attachments include a comprehensive list of upgrades to the property including the auxiliary building. A rare opportunity to own a one of a kind waterfront property. (id:29090)


