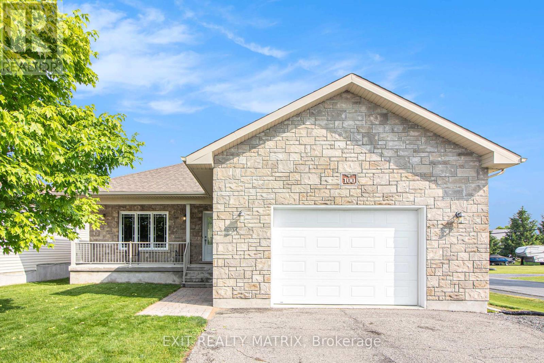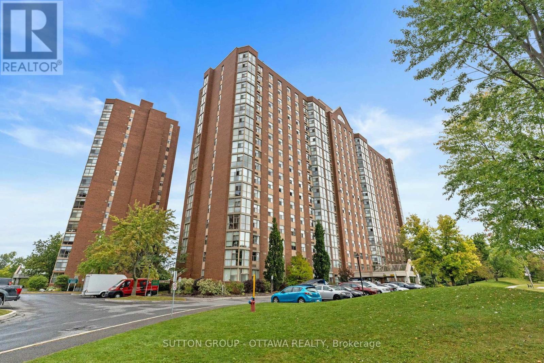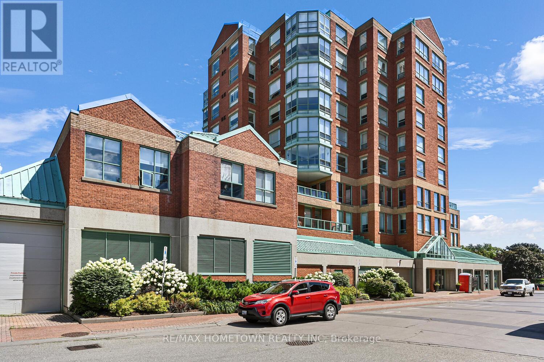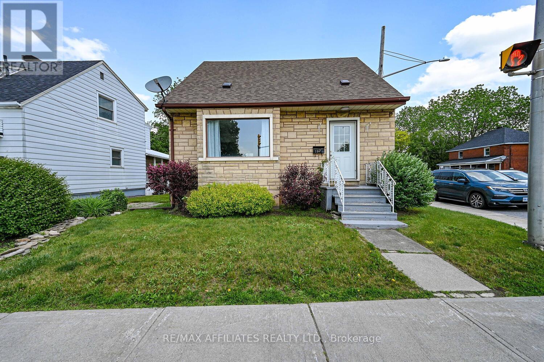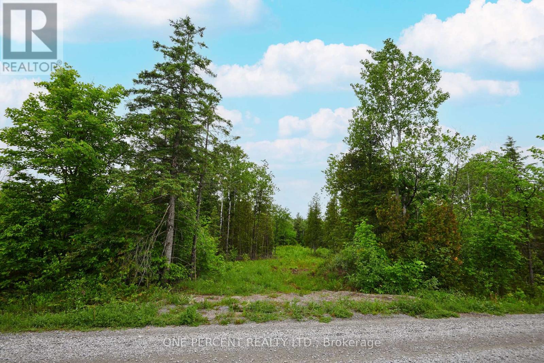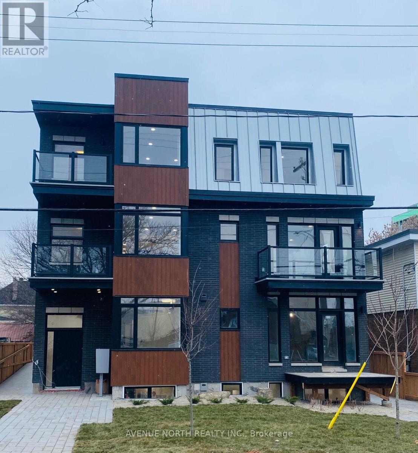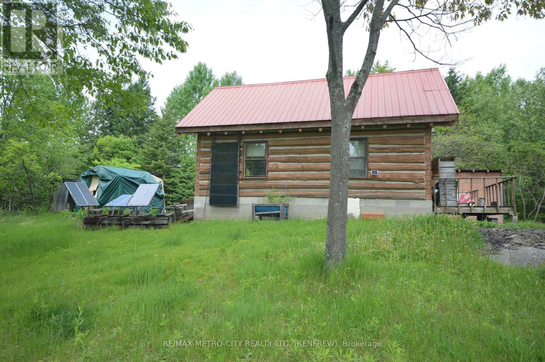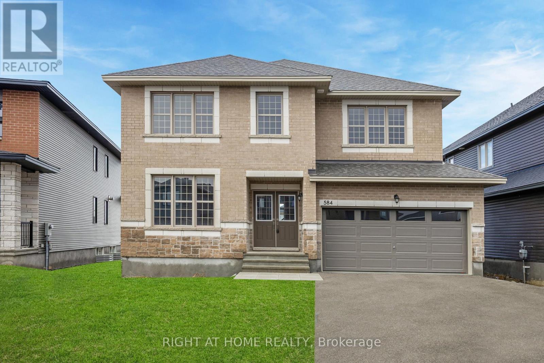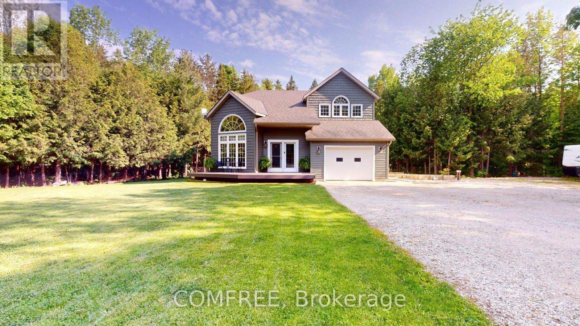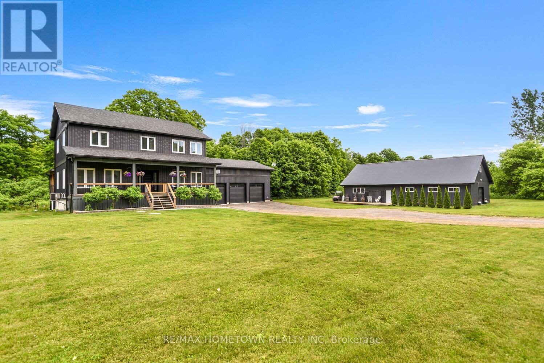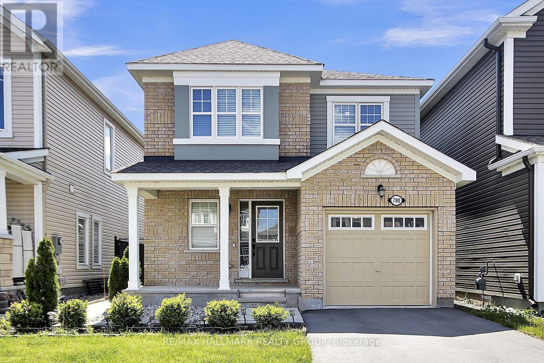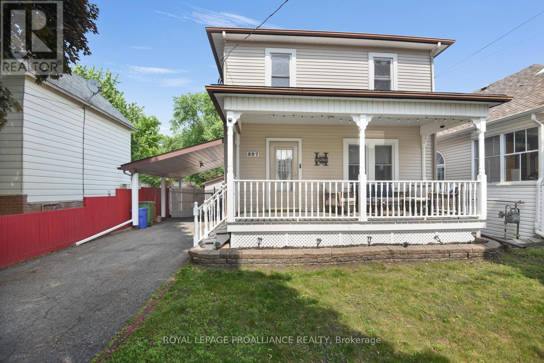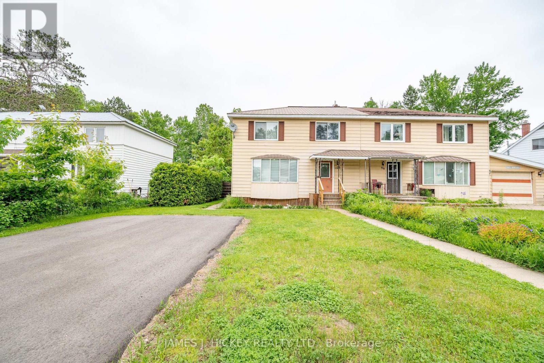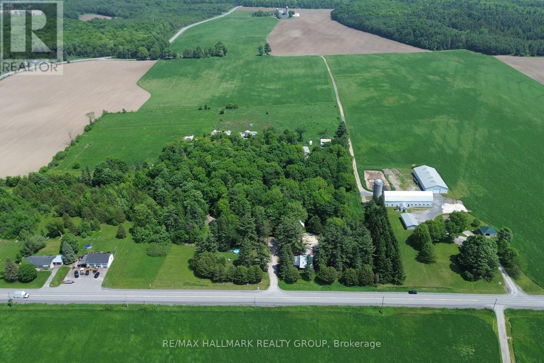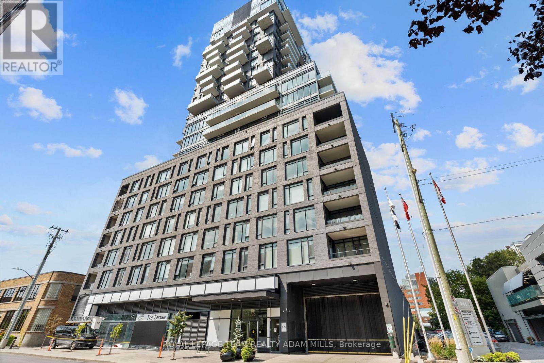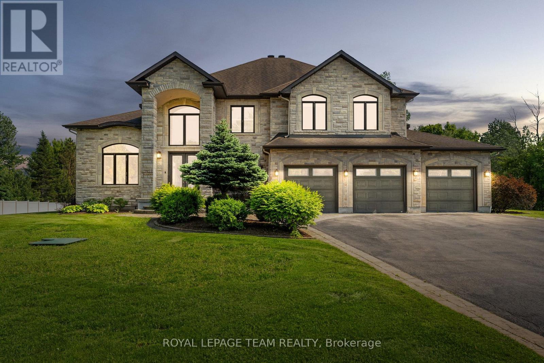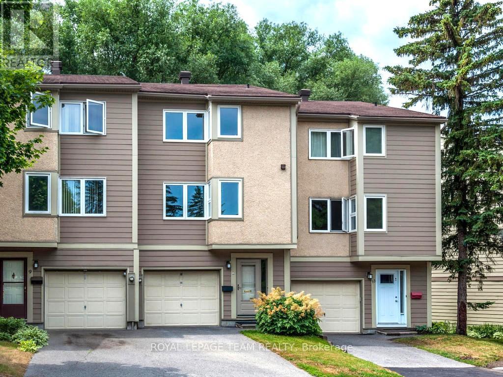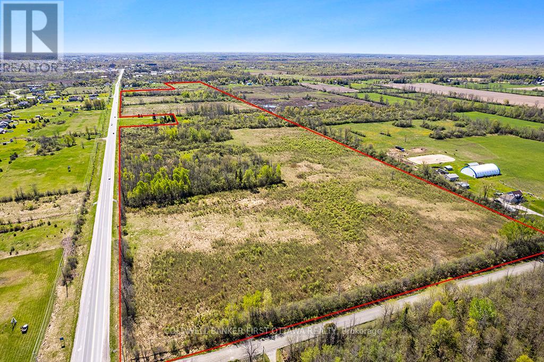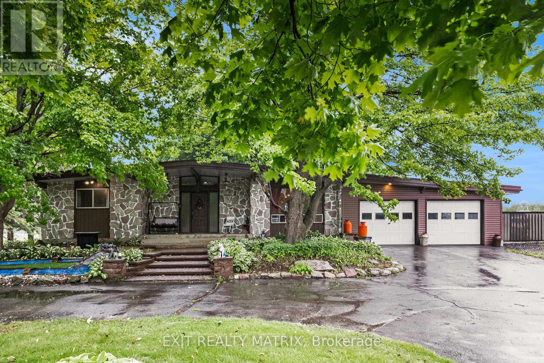100 Royal Court
The Nation, Ontario
**OPEN HOUSE SAT JUNE 15, FROM 2-4PM** Welcome to this charming corner-lot home in the heart of Limoges, just minutes from parks, schools, shops, and all local amenities. With its inviting front porch and spacious interior, this home offers comfort, functionality, and timeless appeal. Step inside to an airy open-concept layout featuring gleaming hardwood floors and a cozy living room that's perfect for relaxing or entertaining. The beautifully appointed kitchen includes a central island and flows seamlessly into the dining room, where patio doors lead out to the backyard, ideal for summer BBQs and family gatherings. The main floor boasts three generously sized bedrooms, including a spacious primary bedroom, all served by a large family bathroom. You'll also enjoy convenient inside access to the double car garage. The partially finished lower level adds valuable living space with a fourth bedroom, an additional full bathroom, and room to expand or customize to suit your needs. Outside, the large yard offers plenty of room to play, garden, or simply unwind, all set on a desirable corner lot. This is your opportunity to own a warm, well-kept home in a thriving, family-friendly community! (id:29090)
1111 - 2760 Carousel Crescent
Ottawa, Ontario
Fantastic Location! This bright and roomy 2-bedroom, 2-bathroom home is ready for you to move in ready with new laminate door and blinds. Atrium 1 is situated in a peaceful, well-established neighbourhood with convenient access to public transit, shopping, and the airport. The high frequency public transit provides seamless access to Ottawa U, Carleton U, downtown, billings bridge and beyond. The kitchen provides plenty of counter space, and stainless steel appliances. The living room features large windows that fill the space with natural light and offer stunning views. The primary bedroom includes a 3-piece ensuite and double closets. The second bedroom is spacious and is paired with a main bathroom and in-unit laundry. Resort-like amenities such as an outdoor pool, indoor sauna, indoor hot tub, squash courts, library, dance room, workshop, exercise room and rooftop terrace. The unit also comes with a storage locker and one covered parking spot. (id:29090)
303 - 9 Broad Street
Brockville, Ontario
If your ready to elevate your business to the next level, add this prestigious address to your business cards. This stunning office space located in downtown Brockville features a spacious reception area, two office with views of the St. Lawrence River and historic Brockville. This secure building is beautifully maintained and has an updated front entrance, elevators, and bathrooms on every floor. You will also have access to an oversized common room that is ideal for large meeting or seminars. There is plenty of two-hour free parking available, and a city parking lot nearby. (id:29090)
157 Elmsley Street N
Smiths Falls, Ontario
Conveniently located and move-in ready, this well-updated home is ideal for modern living. The main floor boasts hardwood flooring, and a new kitchen (installed in February 2024) featuring stainless steel appliances, flowing seamlessly into the bright and open living and dining areas. A full bathroom on this level adds convenience for guests and daily living. Upstairs, you'll find two spacious bedrooms and a large linen closet, perfect for extra storage. The basement offers even more storage space and houses a new washer and dryer (installed in March 2024) as well as the laundry area. Recent upgrades include a hot water tank (July 2024) roof shingles (September 2024) and A/C (May 2024), ensuring comfort and efficiency year-round. A partially fenced rear yard offers a private space to enjoy a book, grow gardens, or entertain friends around the BBQ. Located just steps from the hospital, recreation hub, medical offices, and within a couple of blocks from downtown amenities, this property combines convenience with quality. Stop paying rent and make this beautifully updated home your own call today! (id:29090)
302 - 655 Wanaki Road
Ottawa, Ontario
TREMENDOUS VALUE FOR A 1 BEDROOM PLUS DEN SUITE in sought after Wateridge Village! What could be better than living in this vibrant new community adjacent the Ottawa River? Ideally situated close to the RCMP, Montfort Hospital, CSIS, NRC, Rockcliffe Park and just 15 minutes to downtown. Built to the highest level of standards by Uniform, each suite features quartz countertops, appliances, window coverings, laundry rooms, bright open living spaces and private balconies. Residents can enjoy the common community hub with gym, party room and indoor and outdoor kitchens. A pet friendly, smoke free environment with free WIFI. Underground parking and storage is available at an additional cost. Available August 1/2025. Photos are of model unit. (id:29090)
1235 El Camino Street
Ottawa, Ontario
BUY AND HOLD OR START DIGGING IN THIS MILLION DOLLAR NEIGHBORHOOD!! One of the last opportunities to secure a lot in this fabulous enclave of high end homes with trails, lakes and parks at your doorstep. Enjoy the cozy, country feel of Greely while being just minutes to the the new Hard Rock, 15kms to the airport and 25kms to downtown. Stunning estate style homes in every direction, this is a fabulous community to call home. (id:29090)
622 Kings Creek Road
Beckwith, Ontario
Nestled in the quiet countryside of Ashton and just minutes from the City of Ottawa limits, this beautiful 2.3-acre rural residential lot offers an incredible opportunity to build your dream home in a serene, natural setting. With hydro conveniently available at the lot line and a cleared building area already prepared, much of the initial groundwork has been done for you. The parcel is a flat, rectangular piece of land ideal for a wide variety of building options. There are no additional structures and the lot is free from development restrictions. A recent 2022 land survey is available. Whether you're looking for peaceful country living or the perfect location just outside the city, this lot delivers the best of both worlds. (id:29090)
101 - 368 Tweedsmuir Avenue
Ottawa, Ontario
Welcome to your beautifully built modern bachelor apartment, nestled in the heart of vibrant Westboro! This thoughtfully designed space offers a perfect blend of style, comfort, and affordability. Located in one of Ottawa's most sought-after neighborhoods, this home places you just steps away from an array of trendy restaurants, charming cafes, boutique shops, and all the amenities you could need. Whether you're grabbing a coffee, enjoying a meal out, or exploring the nearby parks, Westboros' lively and welcoming atmosphere makes it easy to feel right at home. Inside, you'll find a sleek, open-concept layout with contemporary finishes, large windows that invite natural light, and all the modern conveniences you desire. Don't miss this opportunity to experience the best of city living at an affordable price! Deposit $3300. Tenant Pays Hydro only. **EXTRAS** Refrigerator, Stove, Washer, Dryer, Built in Heating/Cooling Unit (id:29090)
6340 Murphy Road
Greater Madawaska, Ontario
Here is the private getaway you have been looking for. Located on 31 acres of mostly mixed bush, there is an approximately 386 square foot cabin with open concept living on the main floor and a small loft bedroom. Note there is no hydro, water or septic on the property. There are several small sheds and a 10 by 12 storage building. Property has a four wheel trail that extends to the back of the lot onto Haliday Creek. Truly one of a kind property. (id:29090)
-00 Biernacki Mountain Road
Madawaska Valley, Ontario
Nestled on quiet side street close to the hospital and amenities, two partly cleared 1 acre building lots are surrounded by nature and home to abundant wildlife. Under a canopy of trees, this is the perfect place to unwind. Keep this as a peaceful escape and unwind this summer in your very own campsite, or plan to make this your permanent home. Each lot is offered at $80,000.00 and both are available should you desire to secure both. Barrys Bay is home to a fantastic local hospital, several grochery stores, a pharmacy, schools, boutique stores, and the unprecedented Kamaniskeg Lake water system! This affordable destination is your opportunity to get your foot in the door and secure a piece of paradise! (id:29090)
1730 Concession 6 Road
Alfred And Plantagenet, Ontario
Your hobby farm awaits! This impeccable home with outbuildings, mature trees and eight acres is a rare find! Perched on a rise on a quiet country road, this three-bedroom bungalow and extra buildings offer limitless possibilities. Enjoy the beautiful view as you look at your acreage from your rear deck. Imagine quiet evenings listening to the rain from inside your gazebo, just steps from the house. This is a great property for a tradesperson, a large-scale gardener or a mini-orchard! The house with its bright interior offers main floor living and a great layout. Discover a large recreation room, exercise room, lots of storage and a large utility room in the basement. Propane fireplace in main floor living room; wood stove in basement recreation room. A basement wood room awaits for a winter's worth of firewood. Practicality at every turn, but so many indoor and outdoor spaces to relax and enjoy life! Everything is ready for you! A barn with horse stalls and loft? Hobby farm or a perfect place for a contractor? Dreaming of sustainable living? A Coverall for your equipment or projects? A two-car garage? Acreage for hobby farming or some livestock? A chicken coop? Yes to everything! 24 hours irrevocable on all offers. (id:29090)
584 Paakanaak Avenue
Ottawa, Ontario
NEW LISTING! Built by Phoenix homes, this custom-luxury home on a spacious 50' lot is situated in the heart of Findlay Creek. This impressive property features a grand foyer that leads to a large private office or flex space, a formal dining room, and an open and closed-concept kitchen and living area with soaring two-story ceilings and expansive windows that flood the space with natural light and overlook the expansive yard.The chefs kitchen is equipped with premium cabinetry, brand new SS appliances, quartz countertops, custom backsplash, and a generous sized breakfast area. A double-sided fireplace connects the kitchen to the great room. Rich hardwood flooring, modern tile, designer lighting, and fixtures are found throughout the home.Upstairs, the primary suite offers a spacious walk-in closet and a 5-piece ensuite with a glass standing shower and a tiled soaker tub. Three additional bedrooms include a Jack and Jill bathroom between two rooms, while the fourth bedroom features its own private 3-piece ensuite ideal for guests or older children.This home is situated close to top-rated schools, parks, walking trails, and shopping. Book your showing today! (id:29090)
777320 10 Highway
Chatsworth, Ontario
This beautiful two-story vinyl-sided home sits on nearly an acre of beautifully landscaped land, surrounded by mature trees for privacy and charm. Several trees have recently been cleared and the yard hydro seeded, expanding the fully fenced outdoor space. On the east side, you'll find a spacious dog kennel, perfect for pet owners. A large covered rear deck with glass surrounds creates a cozy spot for morning coffee, barbecues, or entertaining guests while enjoying views of the property. Inside, the upper level features three bedrooms, including a primary suite with a large 5-piece ensuite. The main floor is bright and airy, thanks to oversized windows that flood the space with natural light and provide picturesque views of the outdoors. The kitchen offers ample cabinetry, quartz countertops, and stainless steel appliances, with a walkout from the dining room leading directly to the covered deck. The lower level includes two generously sized bedrooms, an additional living area, and a convenient two-piece bathroom. Outdoor enthusiasts will appreciate the nearby walking trails and easy access to snowmobile trails close by. The property is centrally located with short drives to Markdale, Chatsworth, Owen Sound, and only 45 minutes to Blue Mountain Resort. For families, Holland Chatsworth Central School is conveniently located within walking distance. (id:29090)
2162 Hallecks Road W
Elizabethtown-Kitley, Ontario
Your dream awaits you in this stunning 2-story home, located on 133 acres in just west of Brockville. Situated only 15 minutes away on a paved road, this home is a must-see! This beautiful property also includes a spacious home with an open-concept main floor, access to a triple-car garage, a mezzanine above for storage, an efficient kitchen with a gas stove, and great prep space with a large island. The home also includes an open concept main floor, an open kitchen with stainless steel appliances, and dining room, all great spaces for entertaining. Enjoy the covered patio off the dining area. In addition to a primary bedroom with a five-piece en-suite, two more spacious rooms are available for the kids. The lower level offers a fourth bedroom, space for a games room, and a TV room for movie nights. For even more comfort, step outside and enjoy the beautifully landscaped backyard, which opens onto your private oasis of 133 acres to play. The lower level is a great setup for teenagers or extended family. Oh, and if all this isn't enough, you can relax in your 40-by-60, two-story outbuilding. The space is large enough to set up a wood shop, storage space, she shed and a man cave. The home is a must-see! Come take a tour of this unbelievable home and find your slice of heaven. (id:29090)
780 Logperch Circle
Ottawa, Ontario
Location! Half Moon Bay offers peaceful and tranquil community with homes and green space where the Jock River is central. This 4 bedroom home shows like new and has been well maintained! Situated on a quiet street, this Mattamy Primrose 11(Elevation C) model offers 1862 Sq Ft(as per Builder's Plan) with functionality, smooth ceilings and attractive upgrades throughout. Main level features open concept kitchen and a great room, and a separate dining room. Flooring: Ceramic, Carpet Wall To Wall. Wide hardwood staircase to the second floor. 2nd floor has 4 good sized bedrooms. One bedroom has built-in window seat with lots natural light and oversized window. Master bedroom has 2 walk-in closets and bath oasis, which features a freestanding oval tub, 2 sinks and walk-in shower. Large open basement with no obstructions and upgraded to larger windows, 3-piece rough-in allowing you to maximize space with your own design layout. Fully fenced yard. Schools and Minto Recreation complex are within walking distance. Nearby transit, shopping and restaurants. Parks, trails and nature along the banks of the Jock River are the highlights of this tranquil neighbourhood. 24 Hours irrevocable on all offers. (id:29090)
507 Adolphus Street
Cornwall, Ontario
It's nothing short of a doll house. 507 Adolphus is a (circa) 1910 home, that exudes charm and character throughout. As you walk up to the wrap around verandah, the worries of your day will disappear as you sink into your wicker outdoor furniture to relax. Upon entering into the home, the feel (vibe) is vintage, with characteristics such as high baseboards, wood trim around the doors and most spectacularly the original stained glass adornment windows in the dining and living room areas. The main floor layout presents a sizeable living room, spacious "formal" dining room and large working kitchen, with ample cabinetry, that leads out to a back deck, which includes a hot tub and amazing fenced in back yard. The gleaming hardwood floors on this main level will capture your attention immediately. There is an abundance of natural light throughout, as the windows are large in size. The second floor has been refreshed with the removal of carpet, and the installation of new flooring in the primary. The entire home has been freshly painted with current colours. There is a massive primary bedroom, (which could be restored to two bedrooms if required) and a decent sized second bedroom. The bathroom offers a newer vanity, with a separate soaker tub and shower, and is spectacular. The basement presents a second bathroom, the laundry, a workbench/workplace corner and the utilities. Bonus features include: a carport and a garden shed. New roof as of 2023. This home is centrally located in the heart of the City, with being minutes away from all amenities. I am confident when I make this statement - 507 Adolphus is 100% turn key and move in ready ! (id:29090)
100 Algonquin Street
Deep River, Ontario
This lovely 4 bedroom, 2 storey semi-detached is a great affordable family home. Spacious dining room with sliding patio door to an attractive custom 3 season room with lovely deck overlooking a private fenced back yard that borders a rear lane with excellent access to the back yard. 4 generous sized bedrooms updated 4-piece bath, full basement with Rec Room, gas heat, just a short walk to shopping, schools, golf club, parks and playground. paved drive, storage shed and more. Don't miss it ! Call today! 24 hour irrevocable required on all offers. (id:29090)
127 Royal Gala Drive
Brighton, Ontario
Welcome to The Galas - Applewood Meadows Semi-Detached collection. Beautifully designed featuring main-floor living, generous layouts,and unmatched flexibility. Whether you're downsizing, retiring, or simply looking for a more accessible way to live, these homes are designed to grow with you. A spacious main-level means 1,345 sq. ft. of thoughtfully designed space for main-level living. With a primary suite, guest bedroom, 2 full bathrooms, and laundry all on the main floor, this home is built for comfort and ease. The Galas also come with a future-ready lower level, with 1,338 sqft. of unfinished basement, you have room to grow its the perfect space for a rec room, guest suite, gym, or home office with smart mechanical placement to keep your layout options wide open. (id:29090)
1675 Dunning Road
Ottawa, Ontario
INVESTMENT OPPORTUNITY!! Multi-Residential complex situated on just OVER 20 ACRES of Land. This property features 6 Freestanding Residential Buildings, a 5plex, Single home, and 2 Prefab homes. Along with rental income from a Log Shack, Barn and 4 Rental Spaces used for storage and RV. CAP Rate of 6.5% with OPPORTUNITY of additional rental income from storage or pasture land. Fully Tenanted and self managed property. Located just 1.5KM south of Cumberland. The residences are Surrounded by Mature Maple Trees, Pastures, and nature. In the back, there is a 40'x150' gravel parking area. 2 Drilled Wells, 3 Septic Systems, Propane Sourced Heating. VTB Available, CALL FOR MORE DETAILS! (id:29090)
908 - 203 Catherine Street
Ottawa, Ontario
Bright, spacious, and arguably the finest unit in the building, this exceptional 2-bedroom, 2-bathroom corner condo redefines urban living, only steps to the Glebe. Boasting the most windows of any unit, its bathed in natural light from floor-to-ceiling glass and offers sweeping panoramic views of the city skyline. Featuring the buildings most efficient and sought-after layout, every inch of this condo is thoughtfully crafted for modern comfort and functionality. The upgraded kitchen is a chefs dream complete with sleek quartz countertops, an oversized island, and high-end stainless steel appliances, including a gas range. The open-concept living and dining area includes a custom built-in entertainment unit and flows effortlessly to a generous balcony, perfect for morning coffee or winding down with a glass of wine. The primary suite is a true retreat, featuring a walk-in closet with custom built-ins and a private ensuite bath. The versatile second bedroom includes a space-saving Murphy bed, ideal for guests or a stylish home office. Additional highlights include one underground parking space, a storage locker, concierge service, and access to premium amenities-rooftop pool, party room, and a fully equipped gym. All of this just steps away from the Glebes vibrant mix of boutiques, cafés, restaurants, and cultural spots. Experience the very best of city living in this extraordinary condo. (id:29090)
6132 Pebblewoods Drive
Ottawa, Ontario
Set in the desirable Emerald Links community of Greely, this beautiful two-storey estate is thoughtfully designed for exceptional family living. Surrounded by natural beauty and just ten minutes from the shops, restaurants, and cafés in the village of Manotick, the location offers a quiet, scenic setting with convenient access to amenities. The home is only steps from the Emerald Links Golf Course and close to the Osgoode Link Trail, a popular route for biking, jogging, and cross-country skiing. This home makes an immediate impression with its striking curb appeal and a designer-finished interior that flows seamlessly through generously sized rooms. A two-storey foyer sets the tone, showcasing elevated coffered and tray ceilings, a spiral staircase, rich hardwood floors, and expansive windows with arched transoms that frame views of the surrounding landscape. At the heart of the home, the Spanish-inspired kitchen is ideal for entertaining, featuring two large islands, two-toned floor-to-ceiling cabinetry, granite countertops, a walk-in pantry, and premium appliances. The main floor also includes a dedicated office, a family room with a cozy fireplace and custom built-ins, and a sunroom complete with a fireplace and views of the backyard. Upstairs, four spacious bedrooms await, including a sophisticated primary suite with a two-sided fireplace, a stone feature wall, a spa-like ensuite bathroom, and a walk-in closet. The finished lower level extends the living space with a recreation room, versatile family areas, a secondary bedroom, flex room, and a full bathroom. Outdoors, the backyard extends the living space and is designed for both entertaining and everyday enjoyment. A spacious patio overlooks the landscaped grounds, while mature trees create a natural and private backdrop. (id:29090)
11 Peary Way
Ottawa, Ontario
11 Peary way is located in the heart of Kanata with easy access to Hwy 417, transportation, shopping, recreation facilities, schools etc. This 3 storey home has been nicely upgraded throughout the years and is backing in wooded area and ravine. The lower level has walk out recreation room with gas fireplace, the next level is spacious living room with gas fireplace, a dining room, kitchen with plenty of counter top and cupboards and a large eating area that could be use as a family room. The upper level includes a Master Bedroom with plenty of closet space and two other bedrooms and a full bathroom. This condominium is ideal for families with children, with an outdoor swimming pool to enjoy on a hot Summer day. No Pets or Smoking allow, available August 2, 2025. (id:29090)
461a Highway 511
Tay Valley, Ontario
Developers and Investors take note: Prime +/- 80-acre parcel awaits just outside Perth, across Highway 511 from a recent housing development on a similar piece of property. Zoned rural, this expansive, level property boasts open fields and young forests-ideal for a new residential community. 3 Road Frontages - Hwy 511, Clarchris Rd and Bathurst Con 5. Preliminary discussions with Perth planning shows positive inclination towards subdivision development, contingent on further studies. Equidistant between Ottawa and Kingston, Perth offers the perfect balance between small-town charm and urban convenience - essential amenities, employment opportunities, recreation, attractions, central hospital, excellent restaurants and spectacular parks, making Perth a perfect residential hub for young families and retirees alike. Excellent cell service. Internet in the area. Hydro on all 3 road fronts. Take advantage of this opportunity to help shape the future of a growing town in our thriving region. (id:29090)
4866 County Road 17 Road
Alfred And Plantagenet, Ontario
Welcome to 4866 County Road 17, a beautifully maintained 5-bedroom, 2-bath bungalow offering the perfect blend of comfort, space, and outdoor enjoyment in the peaceful community of Alfred. From the moment you arrive, youll be charmed by the beautifully landscaped entryway with mature trees, lush greenery, and an inviting sense of privacy that sets the tone for relaxed country living. Step inside to a generous foyer that welcomes you into a bright and airy main floor. To the right, a spacious living room with a cozy gas fireplace provides the perfect place to unwind or gather with family. The adjacent kitchen is a chefs dream, featuring ample cabinetry, extensive counter space, a walk-in pantry, and a large island perfect for meal prep or morning coffee. The dining area is graced by a custom light fixture and offers patio access to the backyard, ideal for effortless indoor-outdoor living. The main level also includes a serene primary bedroom with a walk-in closet, a second bedroom, and a full bathroom. Downstairs, discover a versatile recreation space complete with a second gas fireplace, perfect for movie nights, games, or a home gym. Three additional bedrooms, including one with a custom-built bed frame, a full bathroom, and a laundry room complete the lower level, providing flexibility for families, guests, or work-from-home setups. Step outside into your personal oasis. The backyard features a stunning fenced-in 21' x 44' solar-heated, saltwater in-ground pool, as well as a firepit, and plenty of room for kids and pets to roam. Whether you're entertaining or relaxing, this backyard is built for making memories. Located in the heart of Alfred, a welcoming community known for its schools, bilingual charm, scenic trails, and proximity to amenities, this home offers an incredible lifestyle both inside and out. Don't miss the opportunity to make this retreat your own. (id:29090)

