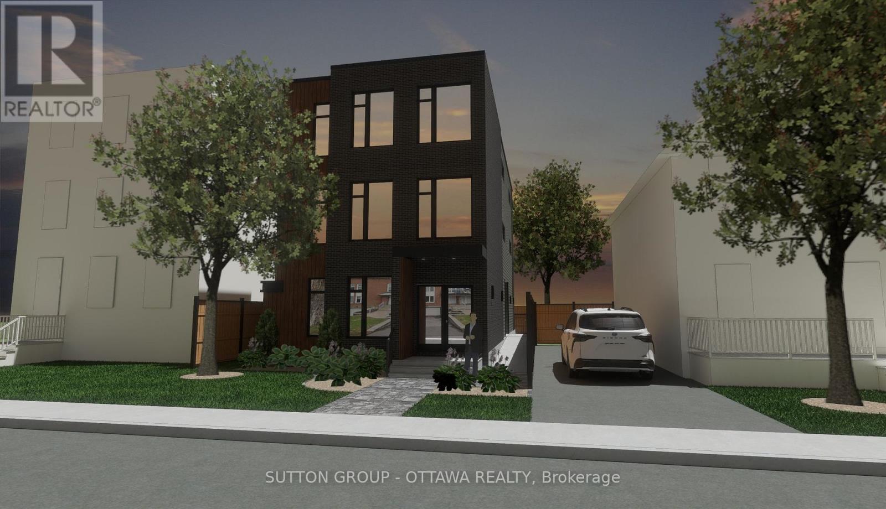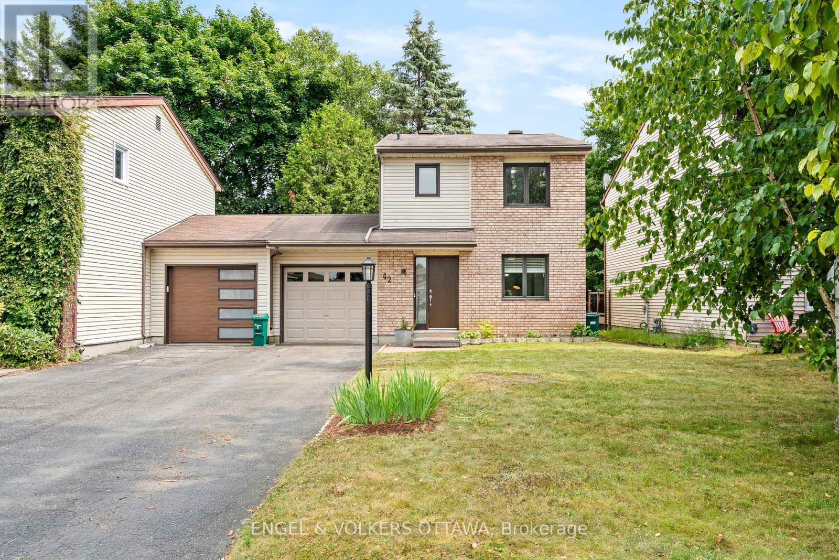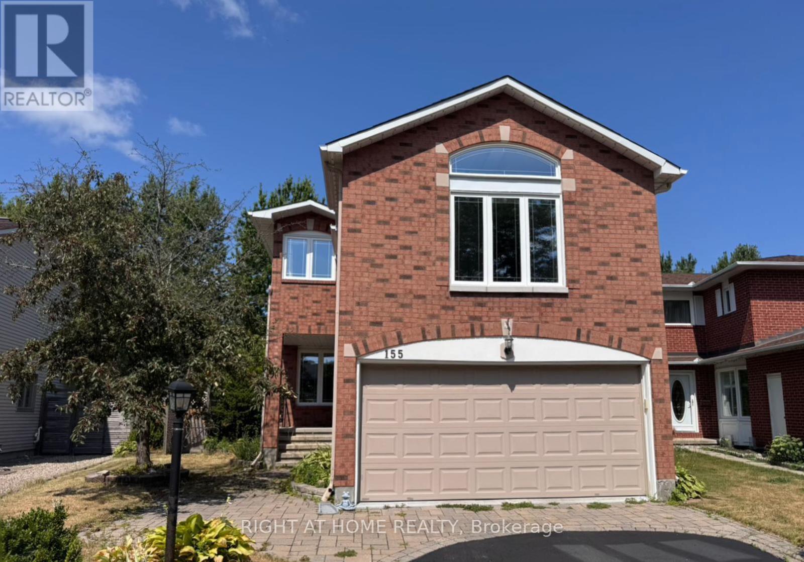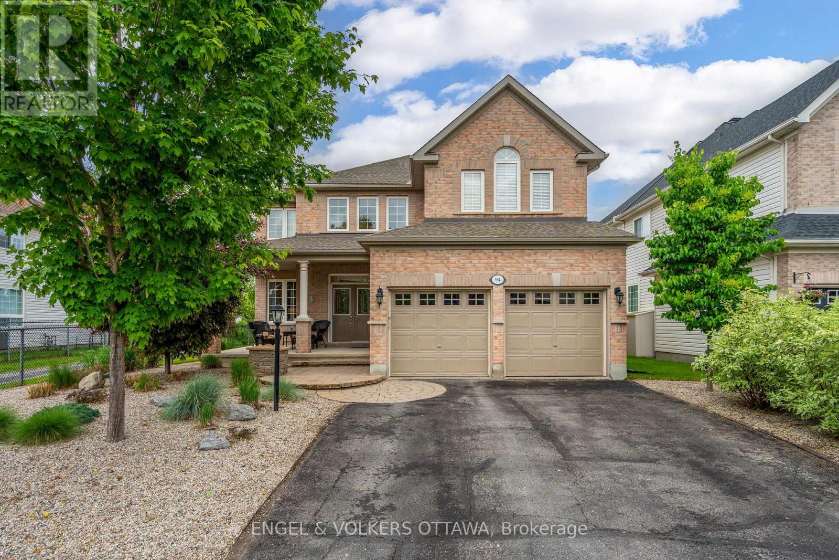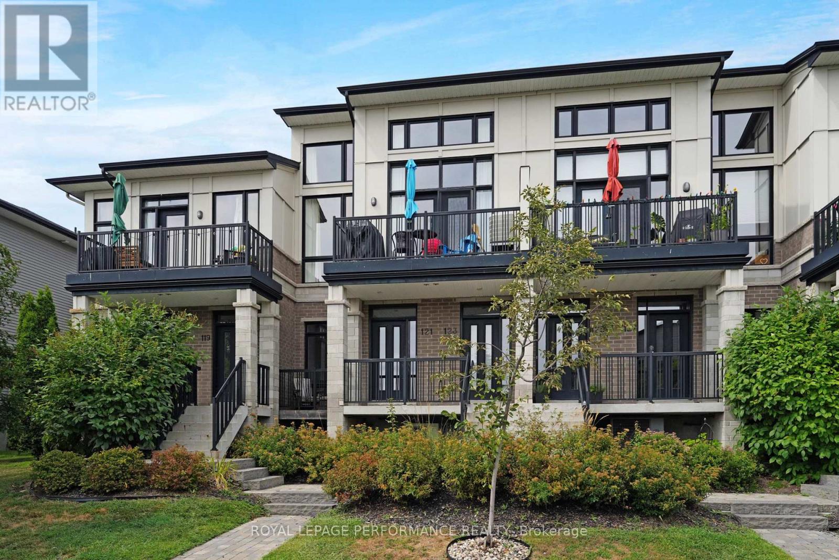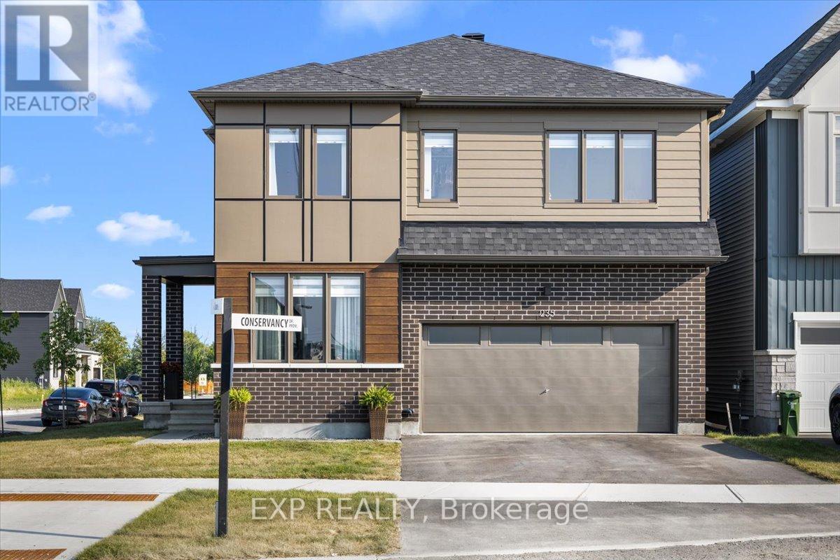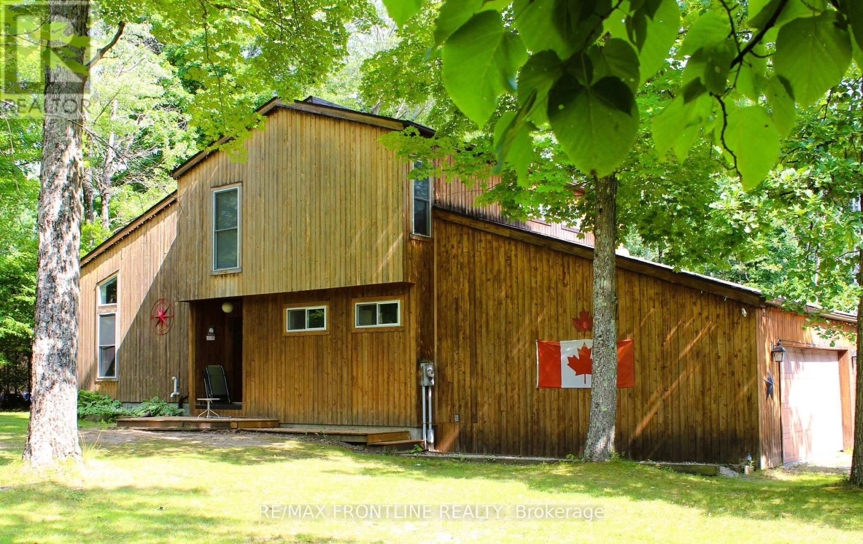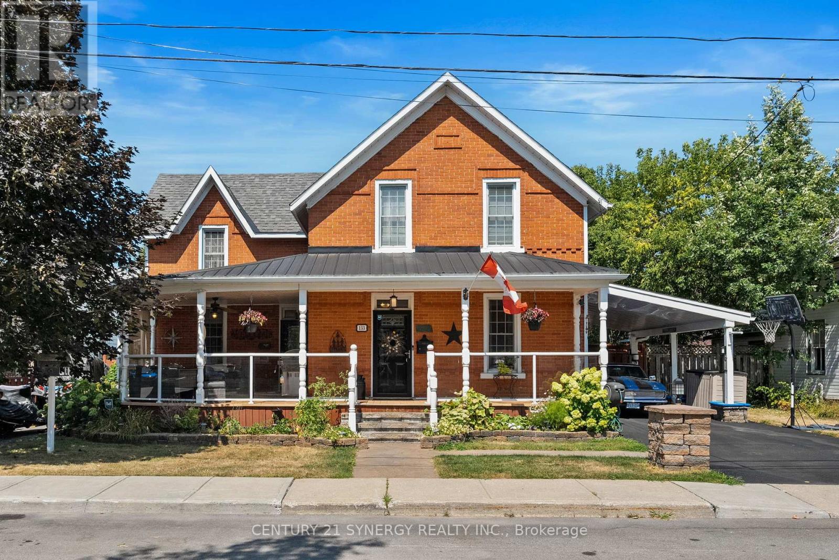1a - 70 Havelock Street
Ottawa, Ontario
Boutique City Living in Old Ottawa East: Brand New 1-Bedroom Apartments. Welcome to your new home in one of the city's most connected and walkable neighborhoods, with close proximity to the University of Ottawa and the Rideau Canal. This building offers a collection of brand new boutique 1-bedroom apartments, thoughtfully designed for modern living with premium finishes and smart, efficient layouts. Perfect for those who value style, comfort, and low-maintenance living in a vibrant urban setting. (id:29090)
238 Wilfred Crescent
Arnprior, Ontario
Discover the perfect blend of comfort and outdoor living in this inviting 3-bedroom semi-detached home, ideally located in an excellent neighbourhood close to parks, schools, and amenities. Situated on a large pie-shaped lot, this property offers exceptional space and privacy rarely found in similar homes. Enjoy the outdoors year-round with a spacious screened-in porch and a covered deck, perfect for relaxing or entertaining in any season. Inside, the welcoming living room features a natural gas fireplace, creating a warm and inviting atmosphere. The homes functional layout offers easy living spaces, cozy bedrooms, and plenty of natural light. With its combination of indoor comfort, exceptional outdoor areas, and a prime location, this home is a rare find and ready to be enjoyed. Book your viewing today! (id:29090)
42 Henfield Avenue
Ottawa, Ontario
Welcome to 42 Henfield Avenue, located in a mature neighborhood in sought after Barrhaven. Attached only by the garage, offering a sense of privacy with the bonus of being part of a welcoming community. Inside you'll find a kitchen with a great island perfect for prep space for the chef, an open concept living / dining space, featuring a wood fireplace, perfect for cozy evenings, 3 comfortable bedrooms, a full bath (as well as a convenient main floor powder room), and a finished lower-level rec room that adds extra space for relaxation or entertainment. Step outside to your private fenced backyard, which includes a hot tub and a patio area surrounded by mature trees, making it a great spot for outdoor enjoyment. This home is an excellent option for first-time buyers, investors, or those looking to downsize while still enjoying a nice living space. Plus, with easy access to local amenities shopping, parks, and schools you'll have everything you need right at your fingertips. Schedule your viewing today! (id:29090)
155 Springwater Drive
Ottawa, Ontario
Impeccably maintained and boasting striking curb appeal, this inviting 3-bedroom home in the family-friendly Bridlewood community backs onto the scenic Trans Canada Trail, truly a must-see! Gleaming hardwood floors flow through the spacious, adjoining living and dining rooms, creating the perfect space for entertaining. The sophisticated eat-in kitchen features rich cabinetry, a stylish backsplash, granite countertops, and matching appliances, opening to an incredible backyard oasis complete with a refreshing inground pool, expansive entertainment-sized deck, gazebo, and lush garden beds. Upstairs, a bonus living area with a dramatic vaulted ceiling provides a fantastic family room. Two additional bedrooms and a full bathroom accompany the primary suite, which includes a private 4-piece ensuite. The finished lower level offers a large recreation room and a game room, providing ample additional living space with the potential for a fourth bedroom. No smoking of any kind is permitted. No pets are preferred. (id:29090)
330 Falsetto Street
Ottawa, Ontario
Be the First one to Live Here! Experience modern living in this brand-new 3-bedroom, 3-bathroom home on a premium lot in a sought-after, family-friendly neighbourhood of Orleans. Step into contemporary elegance with a bright, open-concept main floor that seamlessly connects the kitchen and great room. The kitchen features an extended quartz island, sleek finishes, and plenty of work space perfect for both daily living and entertaining.The great room is filled with natural light from large windows, creating a warm and inviting space to relax or host guests. Upstairs, all three bedrooms are generously sized with ample closet space ideal for families, guests, or a home office.Additional features include an automatic garage door opener, extra storage space, and a thoughtfully designed layout for modern lifestyles.Enjoy the convenience of being in a vibrant, growing community, close to top-rated schools, parks, shopping, public transit, and major roadways. All 5 appliances (Stove, Washer, Fridge, Dryer, Dish washer) are to be installed before tenants move in (id:29090)
104 - 301 Water Street W
Cornwall, Ontario
Welcome to a well maintained south-east facing condo located directly across from Lamoureux Park, the scenic St. Lawrence River, and picturesque walking and biking paths. With nearly 1,200 sq ft of thoughtfully designed living space, this 2-bedroom, 2-bathroom unit offers comfort, functionality, and a lifestyle of ease in the heart of downtown. Step inside to find a bright and inviting open-concept layout with hardwood flooring throughout the main living area. The living and dining spaces are complemented by large windows and a patio door that leads to your own private balcony--an ideal spot to enjoy your morning coffee while taking in tranquil river views. The kitchen features solid wood cabinetry, granite countertops, a backsplash, and comes fully equipped with appliances. A natural gas fireplace adds warmth and charm to the versatile living area, perfect for relaxing. The spacious primary bedroom includes a 3-piece ensuite and a walk-in closet, while the second bedroom is conveniently located near the main 4-piece bath--ideal for guests. Additional features include in-unit laundry with washer and dryer included, underground parking, and a storage locker for your extras. This well-kept building is close to all downtown amenities, offering the perfect combination of location, comfort, and low-maintenance living. A truly welcoming condo you'll be proud to call home. Click on the multi-media link for virtual tour & floor plan. Some photos have been virtually staged. The Seller requires 24 hour Irrevocable on all Offers. (id:29090)
205 Westar Farm Way
Ottawa, Ontario
Welcome to 205 Westar Farm Way! Perfectly nestled between Ottawa and Carleton Place, and just minutes from the charming village of Ashton, this home sits on acreage in an estate community where elegance meets country living. Step inside your dream home, where every detail whispers quality craftsmanship from the soaring vaulted pine ceilings to the rich Hickory flooring to the Douglas Fir beams that frame the space with rustic elegance. The open-concept design, paired with expansive windows, fills the home with natural light creating a seamless connection between indoors and the breathtaking beauty outside.The gourmet kitchen is a chefs paradise with high-end finishes, premium appliances, and a generous center island perfect for cooking, gathering, and making memories. The primary suite is a true retreat; with a spacious ensuite, his-and-hers walk-in closets and private access to your own backyard deck- its a space made for pure relaxation. And that is just the beginning...With an office space or a flex room to make your own, whether its an additional bedroom, play room or an artist space to create, the possibilities are endless! The walkout has two comfortable bedrooms, a large family room and an additional living space, perfect if you are looking for space to create an in-law suite. Whether you're hosting friends, sipping coffee on the deck, tending to the garden, or simply soaking up nature, this property offers a sanctuary both inside and out. Some homes just feel different and from the moment you pull into the driveway, you know this is one of them! (id:29090)
94 Riverstone Drive
Ottawa, Ontario
Welcome to 94 Riverstone Drive - a stunning executive home on a premium lot in sought-after Stonebridge, with no rear neighbours! Backing directly onto green space and just a short walk to the Stonebridge trails and golf club, this beautifully maintained 5 bed, 4 bath home offers the perfect blend of space, style, and location. Step inside to a bright and welcoming foyer featuring sleek hardwood flooring and soaring ceilings. The sun-filled living room flows effortlessly into the elegant dining area ideal for family meals and entertaining. The adjacent kitchen is both stylish and functional, with modern white cabinetry, stainless steel appliances, a double sink, and a large island. An additional breakfast nook offers a cozy space, plus an inviting family room with a warm gas fireplace. A powder room and laundry room complete the main level. Upstairs, you'll find 4 generously sized bedrooms, including a spacious primary suite with a walk-in closet and luxurious 5-piece ensuite. Enjoy a versatile den/office, three additional bedrooms, and a 3-piece bathroom. The fully finished lower level expands your living space with a large recreation room, a 5th bedroom, and a full bathroom. Outside, enjoy a private backyard oasis with a stone patio and lush gardens. The attached 2-car garage offers additional convenience and storage. Don't miss your opportunity to own this exceptional, turn-key home in one of Stonebridge's most coveted locations! (id:29090)
53 - 121 Poplin Street
Ottawa, Ontario
Mint condition .Located in popular Riverside South a family community with good schools, anenities, transit, greenspaces and easy access to Manotick and Barrhaven. 2 bed 2 bath 1285 sq ft Duet Model Condo by Urbandale. Combined Living/Dining room with south facing balcony. Freshly painted, all new carpeting, gleaming hardwood flooring. White bright kitchen with stainless appliances and a breakfast bar. Just freshly updated main bath with seperate bath and standup shower, stone counters , new cabinetry , flooring and plumbing fixtures. Lower level stackable laundry. Large Primary bedroom with walkin closet. Lower level features a large second bedroom with a sitting area and large closet. Three piece full bath and storage area with access to the parking spot are all in the lower level with inside entry from the unit to the garage. Low condo fees $366.00 per month.Just move in ready to go! (id:29090)
235 Conservancy Drive
Ottawa, Ontario
Nestled in a sought-after neighborhood, this newly built 4-bedroom, 4-bathroom corner-lot home offers modern comfort, thoughtful design, and premium upgrades. Its desirable location provides unobstructed views of Canoe Street Park, creating a scenic backdrop year-round.The main floor includes a private office, perfect for remote work or study, and a central kitchen with a newly renovated walk-in pantry featuring soft-close cabinetry, 3-inch wrap-around floating shelves, an under-counter microwave, and built-in electrical outlets.Upstairs, youll find four spacious bedrooms, three with walk-in closets and automatic lighting, plus two full bathrooms. Large windows capture park views and fill the home with natural light.The finished basement includes a full bathroom with a bathtub and the option to convert the space into a legal fifth bedroom. Other highlights include a custom laundry room with barn door and new Electrolux washer/dryer, plus a finished under-stair storage room with electrical outlets and barn door access.A two-car garage offers secure parking, while the corner lot ensures privacy and abundant sunlight. With Canoe Street Park steps away and schools, shopping, and dining nearby, this home blends convenience, function, and style in one perfect package. (id:29090)
1943 Drummond Concession 4c
Drummond/north Elmsley, Ontario
Unique design and country living describe this 3 bed, 2 bath home. This well treed property has easy access to Hwy 7 for commuters. Main level features a bright and spacious living room with a wood stove, vaulted ceiling opening up to 2nd floor Mezzanine, and w/o to rear deck. Large eat-in kitchen features plenty of cupboard space and access to the large rear deck and inviting hot tub. Large pantry/storage room off back foyer leading to 2 car garage, could be made into main floor laundry room. Main floor bathroom features a shower and vanity. Upper level mezzanine overlooks living room and 3 bedrooms, 4 piece bathroom features a large Jacuzzi tub. Basement features a large family room with bar, lots of storage space and large laundry area. Minutes to Perth and Carleton Place. This large 1 acre property is in a wonderful neighborhood! (id:29090)
133 Mary Street
Carleton Place, Ontario
Welcome to this much loved Victorian 4 bedroom Gem in Carleton Place. Built at the turn of the last century the all brick house is a perfect home for your growing family. Once you step onto the front verandah you'll be calling this your home, perfect spot for a drink with the neighbours or your friends, this house should be in a Trish Romance painting!.. You will find contempory features such as main floor primary bedroom with ensuite and a garden door to the rear hot tub and pool. Main floor laundry area off the kitchen and separate study off the huge second bedroom makes efficient use of space. Your family will love the back area with the large pool and built in kitchen area, bring your friends over for those weekend pool parties. Located just off the Colman and Franktown road intersection allows for easy access from hwy 7 and downtown, Tim Horton's is a 3 minute walk. Seller will be leaving many inclusions for the buyers including out door kitchen area. (id:29090)

