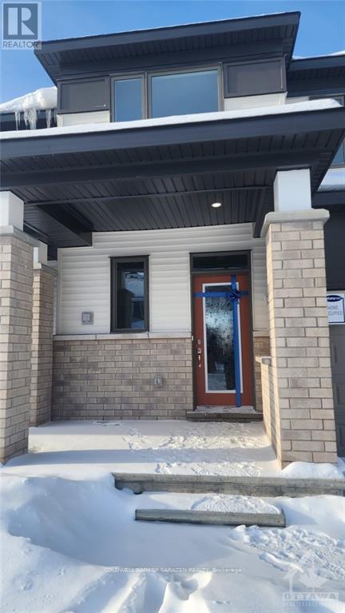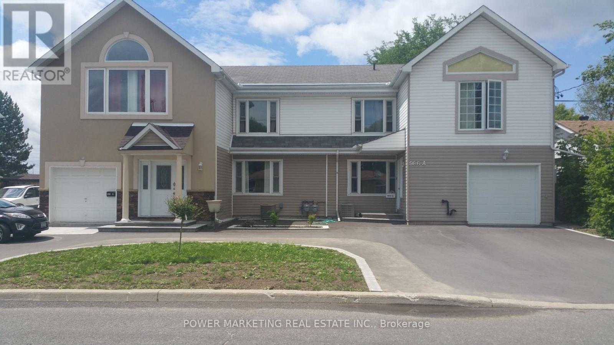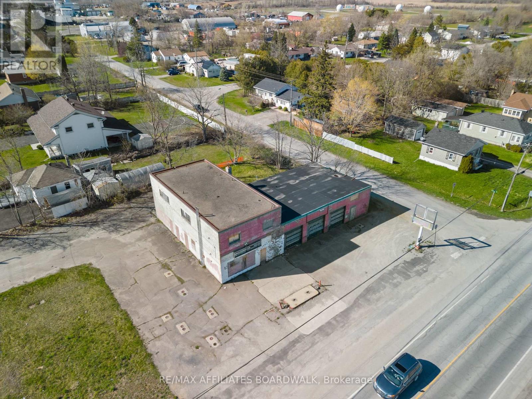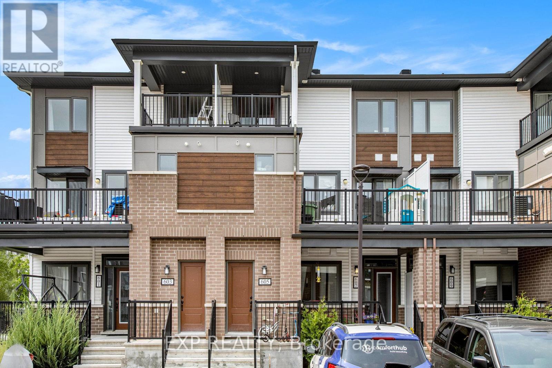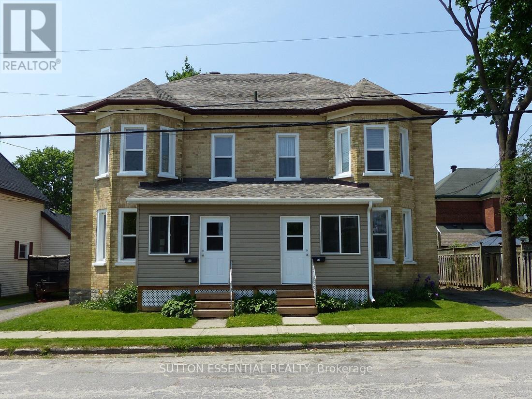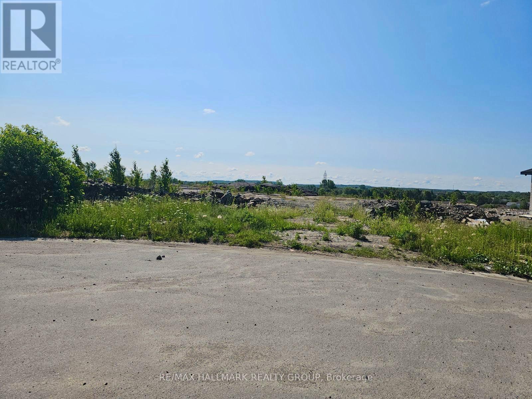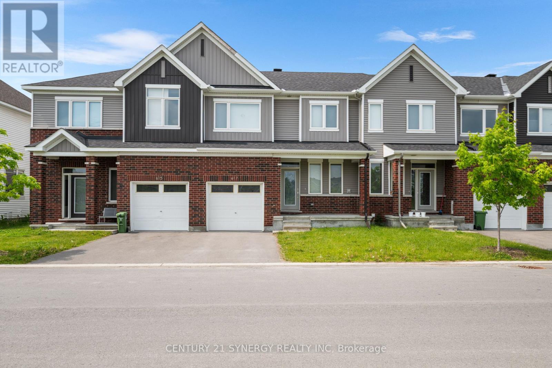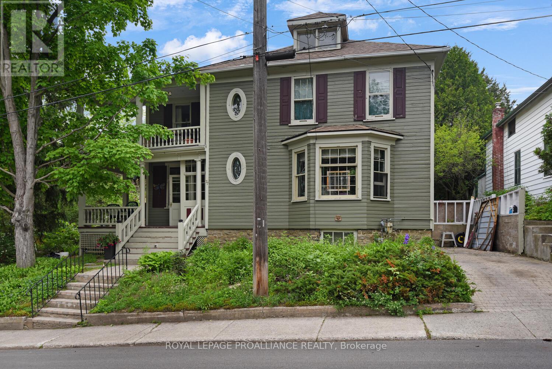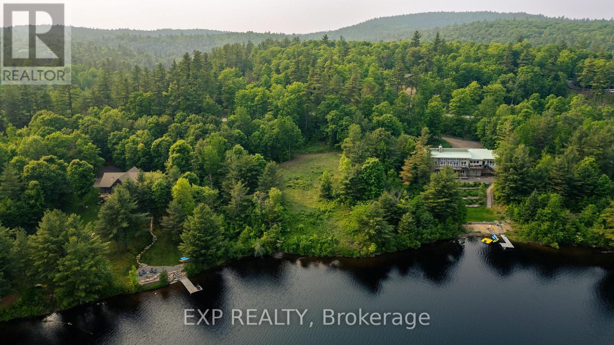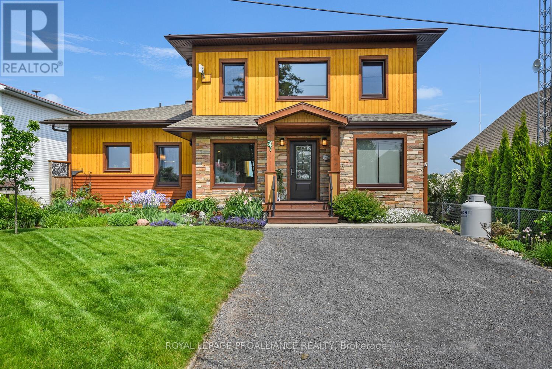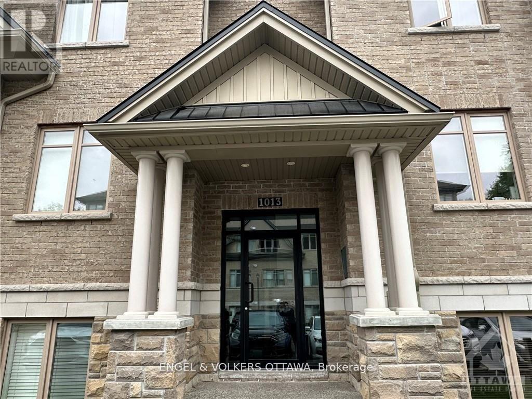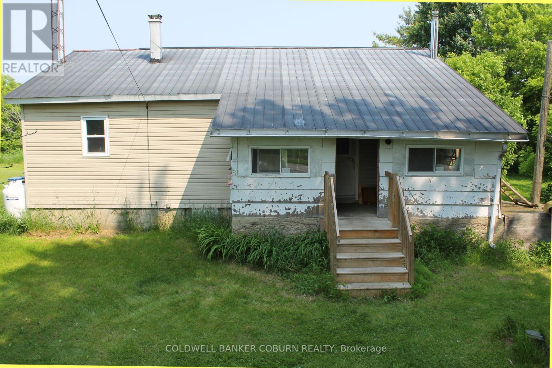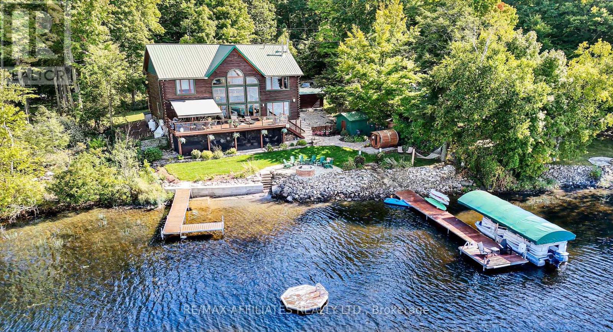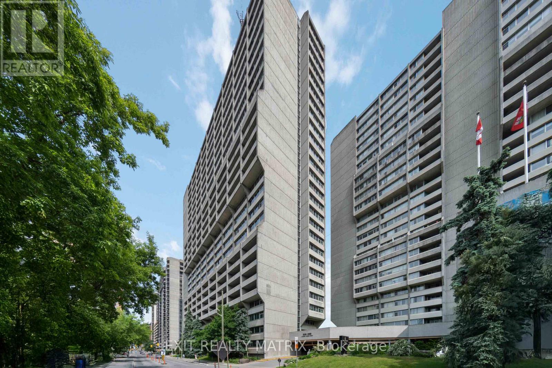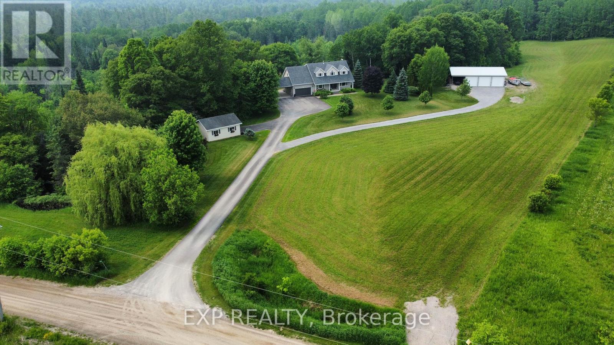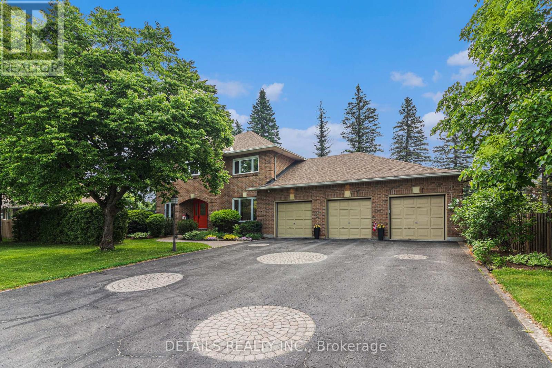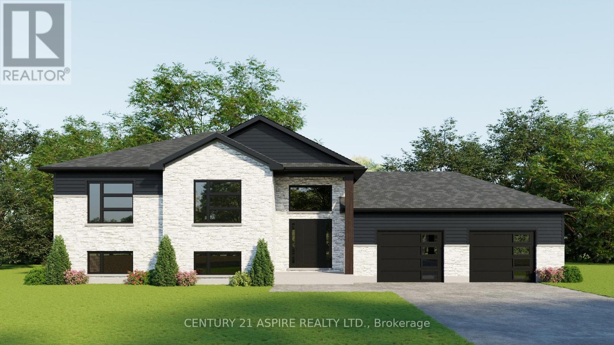609 Allied Mews
Ottawa, Ontario
A large foyer w/ a walk-in closet featuring stunning high-end tiles is one of the many practical features. You will fall in love with the open-concept main floor. Large U shaped eat-in kitchen with Quartz counter tops, modern cabinets & loads counter space, upgraded SS appliances & cozy breakfast nook w/ bright patio door lining the back wall, trendy fire place in living area, garage door opener. The 2nd floor is where you will find your Primary bedroom w/ a spa-like ensuite & walk-in closet. Computer alcove can also be set up as a home office. Laundry room w/ stacked washer/dryer, full bath & two generous sized bedrooms complete the 2nd level. Fully finished LL w/ large rec room, full sized windows, 3piece rough-in & lots of additional storage space. Close to schools, parks, shopping, transit and all amenities., Flooring: Hardwood, Flooring: Carpet W/W & Mixed Deposit: 5390 **Note: Pictures are from earlier listing (old) (id:29090)
986 Laporte Street
Ottawa, Ontario
Unique opportunity! Two large semi-detached units Left side fully renovated with 4 beds & 3.5 baths, newer kitchen, updated bathrooms, laminate/ceramic flooring, newer addition & 2 garages. Right side offers 4+1 beds & 2.5 baths. Both units tenanted month-to-month with approx. $84,000 gross annual rent. 48 hours' notice preferred for showings. (id:29090)
4084 Albion Road
Ottawa, Ontario
This is a rare chance to acquire a fully operational snow dump with existing contracts in place. The site is projected to generate approximately $600,000 in annual gross income, in addition to $8,000 per month from two established tenants.The property is fully equipped for efficient operation, featuring essential infrastructure including salt storage sheds, older small-bay industrial units (currently leased), and a front office. (id:29090)
7526 Roger Stevens Drive S
Smiths Falls, Ontario
unity knocks in the heart of Smiths Falls! This dynamic commercial property features a fully equipped 3-bay auto garage, an attached retail storefront, and an upper unit perfect for office space, residential use, or expanding your business. Whether you're an investor or an owner-operator, the flexible layout and prominent street exposure offer endless potential. Zoned for additional height, the lot also allows for a future third storey ideal for those with an eye on long-term growth. A rare chance to own a high-visibility, multi-use space in one of Eastern Ontarios most promising communities. (id:29090)
1859 Greenlane Road
Champlain, Ontario
Subject to severance. Tucked away on a quiet cul de sac where privacy is guaranteed! Looking to build your dream home and still have plenty of land for natures leisure? Look no further. With 699 feet frontage and a total of 24.6 acres of land, there is ample space for hobby farming, gardening or four wheeling. Call for a walk of the land. (id:29090)
236 - 605 Nautilus Private
Ottawa, Ontario
Upgraded Home with Dual Primary Ensuites & Abundant Natural Light! This beautifully upgraded condo townhouse stands out with its rare dual-ensuite layout, offering 2 spacious bedrooms and 2.5 bathrooms, including two full ensuites on the top floor and a convenient powder room on the main level. A smart structural upgrade added a second ensuite, making this home ideal for shared living or buyers seeking extra comfort and privacy. Enjoy the bright and airy atmosphere throughout, thanks to large windows and two private balconies - one off the main living area and another attached to the second bedroom suite. These outdoor spaces provide the perfect spots to enjoy morning coffee or unwind in the evening sun.The open-concept main living area features elegant hardwood flooring, a modern kitchen with stainless steel appliances, and in-unit laundry for added convenience. A dedicated parking spot is included for your peace of mind. Located in a desirable, walkable community close to Walmart, Dollarama, shops, and public transit, this home blends smart upgrades, low-maintenance living, and unbeatable location. Don't miss this bright, stylish, and move-in-ready home.Book your showing today! (id:29090)
5496 Mcdonald's Corners Road
Lanark Highlands, Ontario
"Out here, the sky puts on a show every night, and the only ticket you need is time." Nestled in the beautiful countryside of the Lanark Highlands, this beautiful "Supreme Homes" bungalow is a prime example of pride of ownership. The moment you step inside, you'll be taken with the beautiful like-new finishes and well thought-out design. A bedroom and bathroom on either end allow for privacy, while the spacious open-concept kitchen, dining, and living room are perfect for bringing family and friends together. Surrounded by tall trees in the wonderful community of McDonald's Corners; offering the perfect blend of country living, modern convenience, and easy one level living. Nice big windows make for a bright airy living space filled with natural light, while the lovely layout features a generous primary bedroom that can accommodate a king size bed with a private 3-piece ensuite and walk-in closet, plus a second bedroom that can double as a den or office with its own walk-in closet. Additional features include a maintenance free covered front porch and a fantastic back deck made of Sienna wood overlooking the gorgeous treed yard and neighbouring sugar bush. Outside you'll also find an insulated and wired 'Amish' shed, ideal for working on those projects you've been wanting to tackle and fenced-in container gardens ready for growing your own veggies! Affordable country living in a wonderful neighbourhood minutes from local amenities with the Highlands Country Store, and Wheeler's Pancake House & Sugar Camp up the road, a 10 minute drive to Lanark Village for gas, groceries, and a bite to eat at Village Treats or a pretty 20 minute drive to Perth. Don't miss this opportunity! Book your private showing today! (id:29090)
42 Mcgill Street N
Smiths Falls, Ontario
Solid investment opportunity in the heart of Smiths Falls! This all-brick, side-by-side 2-storey duplex offers two spacious 3-bedroom units, each with their own Kitchen, Dining Room, Living Room, 4-piece Bath, and charming 3-season Porch. Both units feature convenient rear entry through an attached shed/mudroom off the kitchen, plus updated 100 amp electrical service. Unit 40 enjoys a fully fenced backyard, while Unit 42 includes a detached single-car garageperfect for storage or parking. Each side also boasts a separate driveway with space for 2 vehicles, plus an additional space in the garage for Unit 42.Fully renovated in 2013 with all new drywall, insulation, sound-deadening material between units, and vinyl windows throughout. The roof was reshingled in 2022 with architectural shingles, offering added durability and curb appeal. Tenants pay for their own utilities, including rental natural gas hot water tanks. This well-maintained duplex is ideal for investors, multi-generational living, or buyers looking to live in one unit and rent out the other. 40 is empty, fresh, and ready to rent (previously rented for $2000/month). 42 has had the same great tenants since 2013, who pay $1232.40/month. (id:29090)
104 - 393 Codd's Road N
Ottawa, Ontario
Situated in the vibrant Wateridge Village of Gloucester, this brand-new, versatile commercial space spans 2,153 square feet, offering an ideal setting for a wide range of business opportunities. The beautiful corner unit has a modern layout with large windows, 12ft tall ceilings, and an open floor plan, providing a bright and welcoming atmosphere for customers and employees. Conveniently situated near a growing residential neighbourhood, the Ottawa River, and downtown Ottawa, this property offers excellent visibility and opportunity for growth. The space is brand new and has not been previously occupied. It is ideal for businesses operating in the retail or professional services industry that are looking for astrategic location with a high volume of foot traffic and exposure. Contact us today for more information or to book a showing! (id:29090)
427 Verna Court
Sudbury Remote Area, Ontario
Welcome to 427 Verna Court! This prime vacant residential lot offers the opportunity to bring your dream home to life. Build your custom home in the prestigious family-oriented Landreville subdivision. With just over 0.5 acres, this remarkable piece of land in Greater Sudbury offers endless potential for your new journey. Enjoy the beautiful Sudbury views from your backyard when you create your own outdoor oasis. Only minutes to shopping and walking distance to Timberwolf Golf Course. Claim this blank canvas and turn your dreams into reality! 48 hrs irrev on offers. (id:29090)
617 Chillerton Drive
Ottawa, Ontario
Welcome to 617 Chillerton Dr, a spacious and functional 3-bedroom, 3-bathroom townhouse in the growing Ridge community of Barrhaven. This two-storey Caivan-built home offers great space for families or professionals looking to settle into a vibrant neighborhood. The main level features an open-concept layout with hardwood flooring in the living area, large windows that let in plenty of natural light, and a convenient dining space. The kitchen is practical and stylish, with stone countertops, a tiled backsplash, and quality appliances ready for everyday cooking or weekend gatherings.Upstairs, you'll find two well-sized bedrooms, a full main bath, and a roomy primary suite with its own ensuite and walk-in closet. All bedrooms include walk-in closets with motion-sensor lighting and extra-tall doors, adding a thoughtful touch. The finished basement extends your living space with large windows, a laundry area, and additional storage, both finished and unfinished, giving you flexibility for hobbies, a home office, or extra lounging space. This home offers a solid layout, modern finishes, and the potential to make it your own. Located across from a beautiful park, near schools, and amenities, this is a great opportunity to get into a vibrant, growing neighborhood today! (id:29090)
541 Pioneer Road
Merrickville-Wolford, Ontario
Welcome to your dream home in the country, just a short drive south from Merrickville. Spacious 4 bedroom, 3 bath oasis has everything you need and then some. Thoughtfully designed, tastefully decorated and ideal for raising your family, entertaining, home-based business, and so much more. Stunning kitchen with new appliances, Quartz countertops and more than ample cupboard space! Retire to the beautiful master bedroom with ensuite and walk-in closet, in its own part of the home. Large lower level set up for radiant floor heat and a walk-out to the huge, covered patio and hot tub. Bring your pets and livestock, as there is a fenced paddock and lean to with water supply. Shop is 30' x 50' with 100amp service and 14' ceiling with loft. Enjoy trails through the 25 acres of Crown Land beside and nearly 200 acres across the road. Efficiently heated with outdoor furnace and propane back up. I could go on and on about this property, it is an absolute must-see...call today! (id:29090)
77 Ormond Street
Brockville, Ontario
It's one of Brockville's truly intriguing older homes. Circa 1880, this 2-storey home has captured the attention of many. The lot is exceptionally large in size - 60 ft x 160 ft. deep, and the backyard is truly an oasis. The exterior presents wood siding, with that romantic verandah on the main level. Imagine your wicker furniture positioned in this area for your relaxation. There is also an additional verandah on the second level, overlooking trees and nature. Now let's peak inside of the home ..... offering 5 bedrooms and 2 bathrooms. The main floor showcases 1,403 sq feet of living space (MPAC), which includes a large living room, dining room w/fireplace (needs attention), large eat in kitchen, powder room, and den. Moving to the second floor which includes 1,378 sq. ft. of living space, you will find the bedrooms and an additional bathroom. The attic is easily accessed and provides a wonderful amount of storage. This home is zoned R3, as per MPAC, so there may be opportunities for a multi-residential opportunity. With the amount of space available, a multi-generational family arrangement may be another avenue to be explored. The basement has a stone foundation, and provides an enormous amount of space, even a workshop area. This home does require someone with vision and the ability to bring their dreams to reality. If you dreamed of restoring an older home, this home is for you. 77 Ormond Street is an ideal home for the handyman or contractor, or someone that loves taking on "that project". There are some spectacular features such as lovely stained glass windows, high baseboards, high ceilings.... Ask you Realtor for a viewing today..... (id:29090)
1225 Barrett Chute Road
Greater Madawaska, Ontario
Build Your Dream Escape on Barrett Chute!Nestled behind Calabogie Peaks and fronting the picturesque Madawaska River, this stunning 1.48-acre lot offers the perfect setting for your future home or cottage retreat. Located in the sought-after Barrett Chute community, this property boasts a cleared building site and a completed driveway saving you time and money as you begin your build.Enjoy the peace and privacy of nature with the added benefit of community amenities, including two private and shared boat launches providing easy access to the water for boating, fishing, and paddling adventures. A nominal annual fee of just $100 helps maintain the docks and shared spaces.Whether you're planning a cozy cottage getaway or a full-time waterfront residence, this property offers incredible value in a breathtaking location. (id:29090)
34 Tuttle Point W
Edwardsburgh/cardinal, Ontario
34 Tuttle Point Road, is a property that must be seen to be believed. This 2015, two storey build, provides the perfect balance of luxury & cottage-cozy ! Situated on the west end of Tuttle Point, this hidden gem offers waterfront on both sides of the home. The North side, or "bay side" is a peaceful way to enter the majestic St. Lawrence River or dock your kayaks & smaller fishing boats, while the South Side or "North Channel side" is quite deep, still somewhat sheltered from the waves from the ships, but allows the options for the larger boats. Both sides are wonderful for swimming ! Now, let's talk about this magnificent home that offers over 2,100 sq. feet of finished living space. As you enter through the large & inviting foyer, your eyes will be drawn to the 3/4" white oak flooring. You will appreciate the open concept kitchen-dining-living room areas, that will undoubtedly become a focal point for your family gatherings. The kitchen is a dream for the cooking enthusiast, with an island, ample cabinetry & a large pantry. The openness to the dining area and living room, let's you enjoy waterfront views all day long. The main floor primary bedroom is superbly spacious, with a walk-in closet & gorgeous ensuite. Second floor: the open staircase will lead you to the additional two sizeable bedrooms, connected by a "jack and jill" bathroom. Beautiful windows allow you to capture the waterfront views and an abundance of natural light. The lower level presents a great finished family room, with an attached "bonus space" (office, or gym, or craft room).. possibilities are endless. The other half is a workshop area that will make you the envy of your handy friends, as well as mechanical and storage rooms.Let's not overlook the detached single car garage, with an EV hookup, AND an Amish shed. This home has the highest end finishings you could ever wish for! See the list.. centrally located to hwys. 401 & 416 for easy commutes to Ottawa, Cornwall or Brock (id:29090)
D - 1013 Beryl Private
Ottawa, Ontario
Welcome to this charming two bedroom unit with an office/den space in charming Riverside South. Perfect location for a professional couple or young family with transit, great schools and amenities nearby. Open concept kitchen into a large living area with patio is great for entertaining. Large den or office space off the kitchen offers versatility for those working from home or wat a separate relaxing space. Primary bedroom includes walk in and ensuite and second bedroom is spacious and comfortable with four piece bath nearby. This property also comes with the rare bonus of two parking spots. Maximum 6 month Lease. (id:29090)
386-388 First Avenue
Ottawa, Ontario
Welcome to 386-388 First Avenue! An exceptional opportunity to own a charming double side-by-side in the heart of The Glebe, one of Ottawa's most sought-after urban neighbourhoods. Live in one and rent the other, or rent both. 386 First Avenue features a warm and inviting living room with a wood-burning fireplace, formal dining room, kitchen with a breakfast nook, Four generous bedrooms, two bathrooms, den and a versatile third-floor loft ideal as a home office, studio, or playroom. 388 First Avenue mirrors the layout but includes 3 bedrooms - perfect for extended family, guest rental income, or guest space. Each home boasts its own private backyard with deck, a single detached car garage, and a dedicated laneway with parking for up to 5 additional vehicles. Lower finished level offers laundry area, living space with walkout and tons of storage. Both units are ideal for owner-occupancy with income, multi-generational living, or full rental conversion into triplex or fourplex, subject to City of Ottawa zoning and approvals. Steps to Bank Street, Glebe Community Centre, parks, Lansdowne, top-rated schools, and Carleton University. Quick access to public transit and Hwy 417 makes this location incredibly attractive for tenants and future resale. Invest in the Glebe and unlock the full potential of this character-filled property in one of the City's highest-demand rental markets. This property blends character, functionality, and convenience. Whether you're an investor or looking for multi-generational living, this is a unique opportunity you wont want to miss! Located short distance from the upcoming brand-new Civic Hospital Campus, this home is perfect for healthcare professionals and proximity to medical services. Be our guest and book your private viewing today! 48 hours irrevocable on all offers. (id:29090)
11597 Dundela Road
South Dundas, Ontario
MODEST FAMILY HOME - being offered for the first time in 48 years. Wonderful rural location just up the road from the historical location of the first McIntosh apple. (id:29090)
122 Red Rock Bay Road
Perth, Ontario
Welcome to Mississippi Lake. Situated just a short distance from Perth, Carleton Place, and Kanata, this exquisite waterfront home offers the perfect location for year-round enjoyment. Boasting arguably the most breathtaking westerly views and pristine shoreline the lake has to offer. Outside, you'll find over 100 feet of private waterfront, featuring your own sandy beach, stunning shoreline, two docks, a floating raft, a sauna, hot tub, and a custom bonfire all designed to captivate lake vistas. As you step inside, the home exudes luxury and pride of ownership. Expansive floor-to-ceiling windows throughout provide panoramic views of the lake from nearly every room. The custom chef's kitchen is a dream, featuring top-of-the-line appliances, a wine fridge, ample cabinetry, and generous counter space, all centered around a spacious island ideal for family gatherings and entertaining. The home offers four bedrooms on the upper level, including a lavish primary suite complete with a stunning ensuite. With four bathrooms in total, there's plenty of space for comfort and privacy. The fully finished lower level is a true highlight, offering walkout access to a screened-in patio that lets you soak in the peaceful lake views. This turnkey home is ready for you to enjoy the unparalleled lifestyle that waterfront living offers. Whether you're cooling off in the water, boating, fishing, or playing ice hockey in the winter, this property is a true gem, an exceptional opportunity not to be missed. $50/month in road fees. (id:29090)
1609 - 500 Laurier Avenue W
Ottawa, Ontario
Perched atop Queen Elizabeth Towers, this fully renovated three-bedroom, two-bathroom suite soaks in unobstructed south-facing panoramas. In collaboration with Sarah Kidder Design this unit has been renovated from end to end. The birch wood floors were sourced from the Ottawa River and have a natural-oil finish. The chefs kitchen boasts Boiserie Sebo Shaker cabinetry, a quartz counter top, an English-garden floral-papered banquette in the eat-in area and Fisher & Paykel stainless steel refrigerator. Built-in den/library/bedroom shelving offers flexible home-office or gallery use, showcasing curated global artifacts. Oversized south-facing windows flood the primary suite with light; discover a walk-in closet and spa-quality ensuite featuring bespoke tile, teal-painted trim and an undermount sink embedded with some gemstones. A second full bath echoes this refined palette. In-suite laundry, abundant storage and seamless flow complete daily living. Amenities: 24-hr concierge; indoor saltwater pool, whirlpool & sauna; fully equipped gym; party & billiards rooms; seven guest suites; secure underground parking. Steps to ByWard Market, Parliament Hill, Rideau Canal pathways, the new LRT station and central library. Impeccably managed with hotel-style service, this turnkey residence marries sustainable luxury, personalized storytelling and unmatched downtown convenience. Ideal for downsizers or professionals. Book your viewing today. (id:29090)
353 Ferguson Road
Horton, Ontario
A Private Retreat with River Access, 27 Acres! This isn't just a property, its a place where life slows down and moments come alive. Hidden at the very end of Ferguson Road, abutting the Bonnechere River, this 27-acre escape draws you in with its wide-open spaces, wooded trails, and that unmistakable feeling that you've just found something truly special. Stately oaks and maples frame the property, creating a setting thats as rare as it is beautiful. A newly paved driveway leads to a 3-bed, 2-bath home, that has been updated inside & out. A custom kitchen made for gathering, a floor-to-ceiling fireplace that steals the spotlight, and a spa-worthy 5-pc bath that turns every evening into an escape. Every detail feels intentional. Step outside and the space opens up, literally. An in-ground pool anchors the backyard, surrounded by stone pavers and open sky to make every gathering feel special. Theres a hot tub tucked in for quiet evenings, space for kids to run, dogs to roam, and memories to unfold. Whether its birthday parties, weekend BBQs, or peaceful mornings with a coffee and birdsong, this yard delivers. For the outdoor enthusiast, there's no shortage of ways to explore. Launch a kayak from your own shoreline. Hike or snowshoe through private trails. Wander. Paddle. Disconnect. Reconnect. With 6 acres cleared and the rest left in its natural beauty, there's room here to hunt, grow gardens, build treehouses, explore or simply sit still and take it all in. And for those who need more than just living space? An att garage + det. single garage, + a 30X36 3-bay insulated, heated shop provide endless flexibility, whether you're into tools, toys, trades, or a home-based business. Built in 1996 and lovingly cared for by the same family ever since, this property offers something increasingly rare: space, freedom, and a sense of calm thats hard to find - and even harder to leave. 8 min to T.of Renfrew, 45 min. Kanata. Don't miss out on this opportunity! Make it yours! (id:29090)
3 Wintergreen Drive
Ottawa, Ontario
Fabulous Home with Redevelopment Potential! This is a beautiful, well maintained, spacious but cosey, 4 bedroom, family home on an exceptionally large lot. This home has gleaming hardwood floors, some with brass inlays, a large kitchen island, granite countertops, family room and sun room, with a 2 sided gas fireplace, a home office, a sauna in the ensuite and a fabulous oversize 3 car garage with a bonus 4th bay. See the feature sheet and multimedia link for more info and features. The exceptionally large, treed and fenced yard provides lots of privacy & plenty of room for kids and pets to play. It is located in a family oriented, mature, central Stittsville neighbourhood, within easy walking distance to parks, playgrounds, schools, places of worship, recreation centres, the Trans Canada Trail, as well as the shops, restaurants, coffee shops and other conveniences along Stittsville Mainstreet. There is significant frontage on Stittsville Main Street, which offers the potential for future redevelopment of all, or part of this property. The home spans two lots, each with their own Street addresses (1 & 3 Wintergreen), legal descriptions and pin numbers (PIN 044600103 & PIN 044600104). The two lots have the same tax roll number. The entire property, currently zoned R1, falls within the traditional main street designated area and the city has indicated that it would be open to the possibility of rezoning and redevelopment of the property, consistent with the goals of the Mainstreet plan. Buyer to do own due diligence and verify information with the city planner. (id:29090)
2410 Snake River Line
Whitewater Region, Ontario
Welcome to your dream home! This stunning modern residence blends bold curb appeal with exceptional craftsmanship, nestled on a spacious 1-acre lot surrounded by nature. Designed with today's lifestyle in mind, it features a fully finished ICF basement, which provides outstanding insulating quality and year-round comfort. Large black-framed windows fill the home with natural light, highlighting the clean lines and striking contrast of the exterior design. Step inside to discover high quality finishes and a stylish, open-concept layout perfect for both everyday living and entertaining. The main floor offers three generous bedrooms and two full bathrooms, including a relaxing primary suite complete with a 3-piece ensuite and walk-in closet. The finished lower level adds incredible versatility, featuring two more bedrooms, a spacious family room, and a 4-piece bathroom, plenty of space for the whole family. Located just 15 minutes from Pembroke, you will love the serenity of country living with all the conveniences of the city close by. The HVAC system ensures superior energy efficiency and includes a heat pump, central air conditioning unit, as well as a propane furnace. Whether you're relaxing in the sunlit living room or entertaining in your modern kitchen, this home offers the perfect combination of style, function, and comfort. (id:29090)
405 Tollgate Road E
Cornwall, Ontario
The subject property is a 3.84 ha site at 405 Tollgate Rd. just West of McConnell Ave at the Hwy 401 interchange. Zoning is Res 20. The proposal as prepared calls for the construction of 4 x 20 unit residential apartments buildings each with underground parking and the redevelopment of an existing building to be converted to house an additional 12 residential row house units. The proposal calls for the site to be fully serviced. Included with the offering are the concept plans, together with a preliminary site plan development proposal prepared by EVB Engineering and Grant Marion Construction that includes, topographic mapping, preliminary site servicing requirements, run off and storm water storage requirements, An earlier Class D site servicing cost and a list of municipal planning requirements is available. Currently there is a large storage building on site that is shown as being retrofitted for residential purposes. This light warehouse/office building is currently used for storage and office use. It is complete with washrooms and is heated and partially air-conditioned. There is a smaller frame building that is attached to the warehouse on site. (id:29090)

