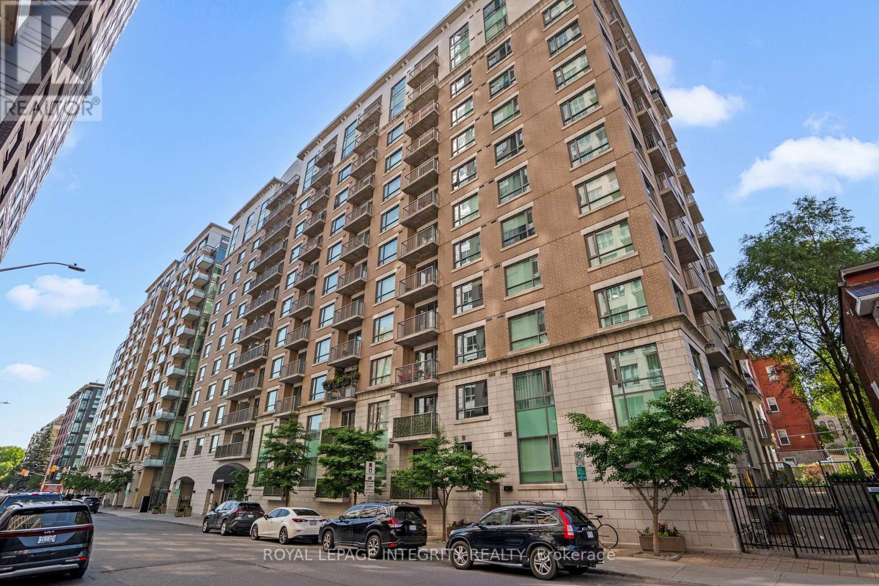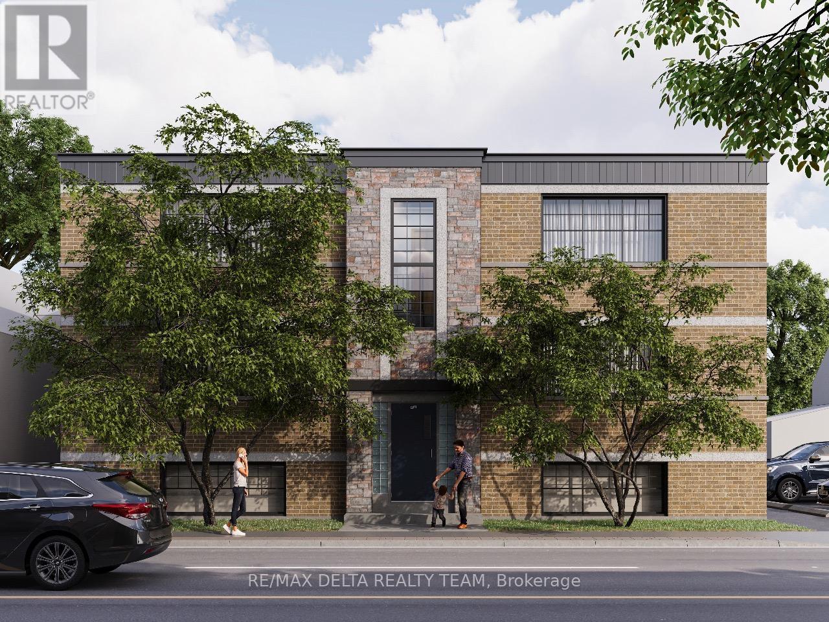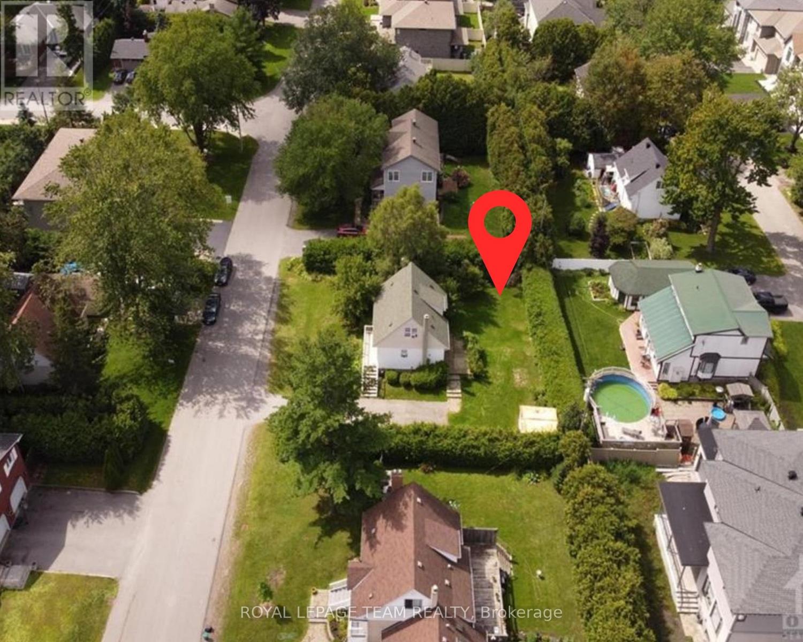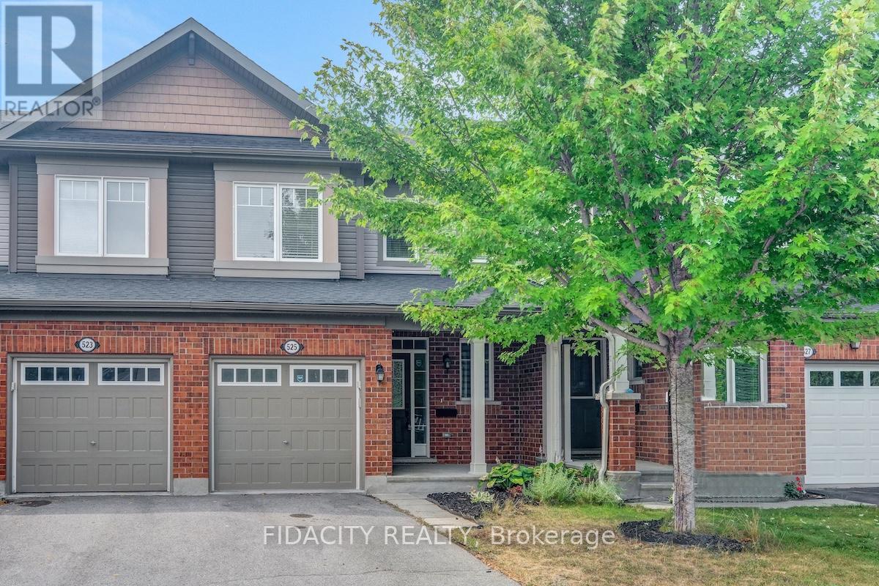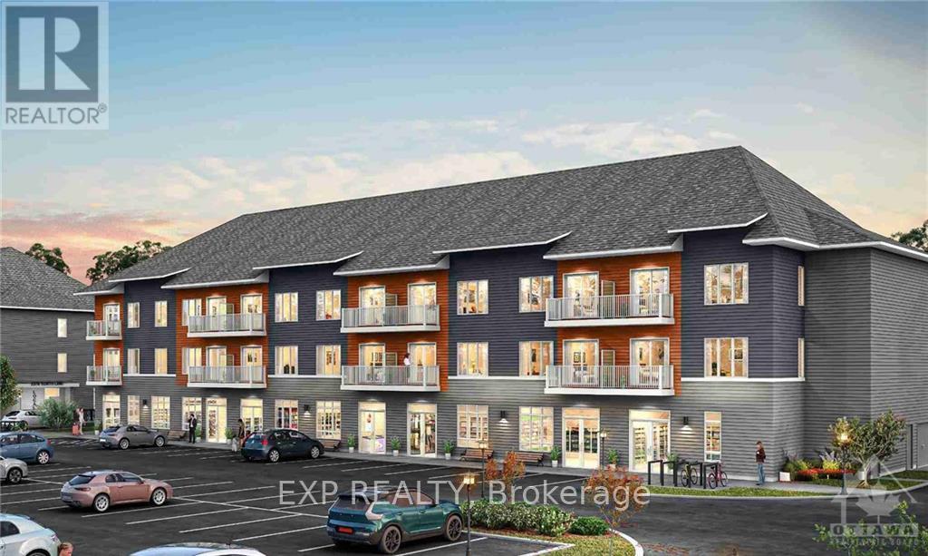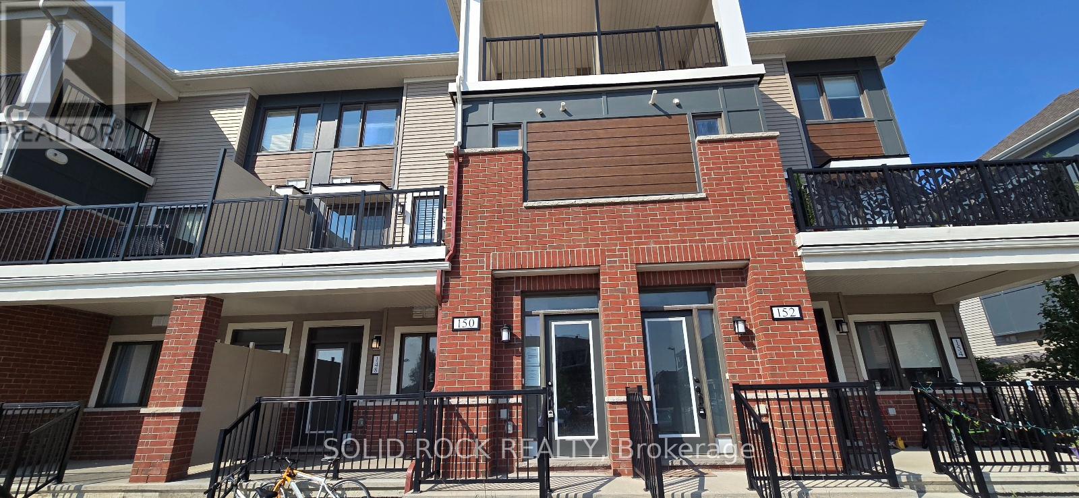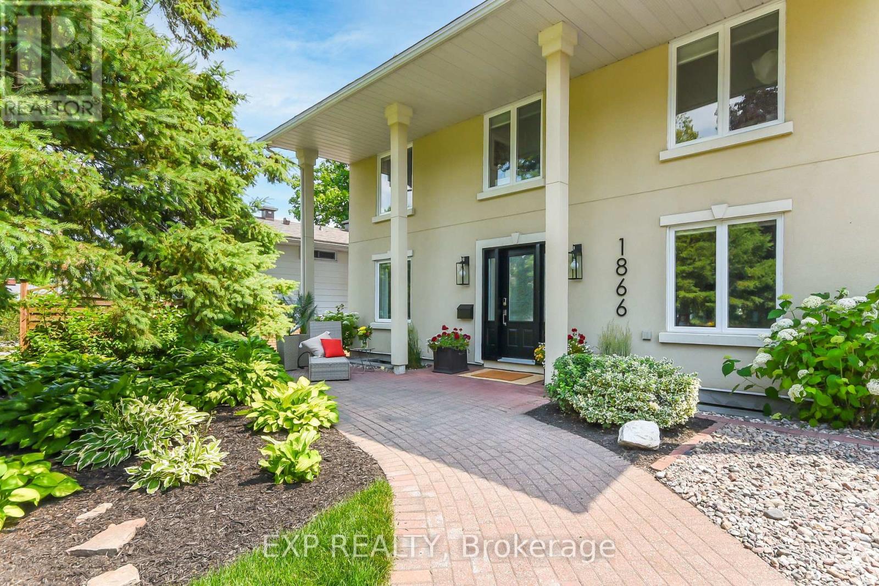309 - 200 Besserer Street N
Ottawa, Ontario
Attention First time home buyers, investors and students alike, Welcome to The Galleria at 200 Besserer, Downtown living at its finest! Nestled in the heart of the city core, Galleria built by renowned Richcraft Homes in 2009, this unit offers the perfect blend of urban convenience, modern design & a thoughtfully designed floorplan ideal for all savvy buyers! With gleaming hardwood floors throughout, a chefs kitchen with ample counter space, spacious bedroom & a functional den for the perfect home office! This well-managed, sought-after building is just steps from the University of Ottawa, Rideau Centre, LRT, Parliament Hill, the ByWard Market, come make 200 Besserer your next home! (id:29090)
2608 - 900 Dynes Road
Ottawa, Ontario
Bright 2-bedroom condo in an unbeatable location! Just steps to Carleton University and minutes to downtown, this home offers convenient access to public transit, bike paths, shopping, and more. The functional floor plan features a spacious living area with large windows showcasing beautiful views of Mooneys Bay, and a private balcony to enjoy the scenery. Perfect for students, professionals, or anyone seeking comfort and convenience in a well-connected neighbourhood. (id:29090)
# 021 - 1435 Morisset Avenue
Ottawa, Ontario
Welcome to 1435 Morisset Ave! This spacious bachelor unit offers modern, hassle-free living in the heart of Carlington. All utilities are included, making it an ideal choice for easy budgeting. Located just off Merivale Rd, you'll enjoy quick access to public transit, grocery stores, shopping, and schools. Perfect for professionals or students, this apartment combines comfort and convenience. Schedule your viewing today! (id:29090)
2 - 125 Preston Street
Ottawa, Ontario
Bright and updated 2 bedroom, 1 bath upper level apartment in the heart of Little Italy, just steps to Dows Lake, Chinatown, cafes, restaurants, shops, and public transit. This charming unit features newer flooring throughout, a modern kitchen with stainless steel appliances, tile backsplash, and ample cabinetry, a stylish bathroom, in-unit laundry, and large windows that fill the space with natural light. Enjoy a functional open layout in a highly walkable location where you do not need parking. Tenant pays hydro only, water and gas included. Entrance to unit is located to the left of Xtreme Pizza. Available immediately. All applications require proof of income, credit check, and references. Live in the vibrant community Little Italy today! (id:29090)
A - 616 Chapman Mills Drive
Ottawa, Ontario
Beautifully Renovated 2 Bedroom, 3 Bathroom Lower Unit in Prime Location. Welcome to this bright and spacious lower unit, fully renovated and move-in ready. The main floor features a large open-concept living and dining area with a full window that fills the space with natural light. An upgraded kitchen includes modern cabinetry, stainless steel appliances, and stylish finishes, perfect for cooking and entertaining. A convenient powder room and sliding patio doors lead to a private deck with stairs down to a grassy area and direct access to your assigned parking spot. The lower level offers two generously sized bedrooms, each with its own private ensuite and deep windows that bring in plenty of light. A dedicated laundry room with a stacked washer and dryer adds convenience. Wall-to-wall carpeting throughout the lower level enhances comfort and warmth. This home is ideally located close to shopping, parks, and major OC Transpo bus routes. Surrounded by top-rated schools such as St. Emily Catholic School, Chapman Mills Public School, Jean-Robert-Gauthier Elementary (French Catholic), Ecole Secondaire Catholique Pierre-Savard, St. Joseph High School, Cedarview Middle School, and LDH Middle and High School. First and last months rent required. Minimum 12-month lease. Rental application, credit check, proof of income, and references required. No smoking. This is a fantastic opportunity to rent this beautiful condo in a prime location. Go and show. All measurements are approximate. (id:29090)
B1 - 658 Somerset Street W
Ottawa, Ontario
Experience modern urban living in this brand new, fully renovated 1-bedroom basement apartment at 658 Somerset Street in the heart of Ottawa. Designed with style and comfort in mind, this bright, open-concept home features sleek finishes, stainless steel appliances, modern cabinetry, and a spacious bedroom with ample storage. The updated bathroom offers high-quality fixtures, and efficient heating and cooling keep you comfortable year-round. Enjoy the convenience of in-unit laundry, with the option to upgrade to a fully furnished unit for just $100/month and secure parking for $160/month. Located in a vibrant, walkable neighbourhood, you'll be steps from shops, cafes, restaurants, and public transit, making it the perfect space for professionals or couples seeking a stylish home close to everything. Many units and floor plans available. Internet and water costs are included in the monthly rental amount. Tenant is responsible for Hydro. (id:29090)
115 Rita Avenue
Ottawa, Ontario
Welcome to 115 Rita Avenue, a rare and versatile opportunity in the highly sought-after St. Claire Gardens / Citi View community. Situated on a PREMIUM 100 x 90 ft lot, this property is tucked at the quiet end of a tree-lined street in a neighbourhood known for its mature charm, modern infill, and family-friendly appeal. Whether you're an investor, builder, or future homeowner, this is a valuable canvas with tremendous potential. The severance is complete and registered with the City of Ottawa, creating two 50 x 90 ft lots (survey and severance documents on file). Municipal services are at the lot line, and a 5-ft hydro easement at the rear extends the usable depth to approx. 95 ft, offering added flexibility for future builds. This turnkey lot configuration significantly reduces development lead time and adds tremendous value for builders, investors, or end-users alike The existing 3-bedroom home is currently tenanted, generating reliable holding income while you finalize development plans. Recently painted and with a strong rental history spanning over a decade, its a value-add asset whether you choose to build now or hold long-term. Just steps from a nearby pathway to Algonquin College, and minutes to Baseline Station (future LRT stop), College Square, Merivale Road shops, and within the catchment for top-rated schools including St. Gregory, Meadowlands P.S., and Merivale High School. Option to collaborate with award-winning Canterra Design + Build to bring your vision to life. Buyers to verify all development guidelines and associated costs. Build one home, build two, or hold as an investment this property offers flexibility, location, and long-term value in one of Ottawa's most promising west-end communities. Some photos virtually staged. (id:29090)
525 Foxlight Circle
Ottawa, Ontario
Welcome to this beautifully maintained 2015-built townhome on Foxlight Circle, ideally located in the vibrant, family-friendly community of Bridlewood. Offering a perfect balance of comfort, space, and modern style, this home is an excellent choice for first-time buyers, young families, or downsizers alike. Step inside to discover a bright, open-concept main floor designed with wide planked hardwood floors, custom blinds, central vac rough in and smooth ceilings throughout. The spacious living area features a tiled gas fireplace and flows seamlessly into the dining space and a stunning chefs kitchen complete with an oversized island, quartz countertops, extended cabinetry and Stainless-Steel Appliances. Upstairs, you'll find hardwood flooring throughout, along with three generously sized bedrooms. The primary suite is a true retreat, boasting a walk-in closet and a spa-inspired 5-piece ensuite featuring a soaker tub, tiled stand-up shower, and dual sinks. A stylish 3-piece bathroom serves the two additional bedrooms, offering comfort and privacy for family or guests. Outdoor enthusiasts will love being just minutes from Stoney Swamp Conservation Area and NCC trails, perfect for hiking, biking, and nature walks. Ideally located near top-rated schools, shopping, dining, and all the amenities South Kanata has to offer, with easy access to Barrhaven, Bells Corners, and Highway 416. This home checks all the boxes, don't miss your opportunity to live in one of Kanata's most desirable communities! (id:29090)
2105 - 3600 Brian Coburn Boulevard
Ottawa, Ontario
NO CONDO FEES FOR 3 YEARS! Incredible opportunity to watch your business grow or invest in a brand new 618sqft office/retail space in a well established community. Ground level spaces available in a 3 storey condo building. Welcome to Locale - Mattamy's newest community in the heart of Orleans. Right on the Brian Coburn corridor and with over 4,000 residential dwellings in the surrounding community and at the doorstep of 216 residential units, the location can't be beat. Permitted uses include animal hospital, artist studio, convenience store, day care, retail food store, recreational and athletic facility, and medical facility, just to name a few. Ceilings as high as 11' 5", this space is the perfect canvas to suit your business's needs. Suburban life reimagined. Occupancy as early as December 2025. This space is to be built - photos are of a similar model to showcase builder finishes. Condo Fee's $330/Monthly. (id:29090)
42 - 150 Walleye Private
Ottawa, Ontario
Sun-Filled upper unit in Half Moon Bay with all the features you have been looking for. Open Concept main living & dining areas, Modern Kitchen w/ Breakfast Bar. 2 bedrooms each with their own full bathroom and 2 balconies! Great for investors or first time buyers. Close to transig, parks and schools. Sold Under Power of Sale, Sold As is, Where is,. Seller does not warrant any aspects of Property, Including and not limited to: sizes, taxes or condition (id:29090)
101 Portrush Avenue
Ottawa, Ontario
Hardwood, Sun filled specious 3 bedrooms 4 bathrooms home in the heart of Barrhaven with fully finished basement. Kitchen opens with eating area lead to backyard oasis. Open concept spacious living and dining room. Hardwood flooring throughout. Master bedroom features large walk in closet and ensuite. Professionally finished lower level complete with 3 pc bath plus ample storage. Interlock patio in the southern exposure backyard, fully fenced with shed. Move-in ready! 24 hours notice for all showings due to tenants. (id:29090)
1866 Beattie Avenue
Ottawa, Ontario
Sophisticated, stylish, and supremely functional, 1866 Beattie Avenue offers a rare blend of high design and everyday comfort in a coveted family-friendly enclave near CHEO and The Ottawa Hospital. This 4-bedroom, 4-bath residence has been masterfully curated with designer lighting, custom millwork, and upscale finishes throughout. From the moment you enter, the home reveals a sense of quiet luxury and architectural intention: a serene, sun-filled living room opens seamlessly into a showpiece kitchen with quartz counters, an oversized island, coffee bar, full-height pantry, and extensive custom cabinetry. The adjoining dining room, anchored by "Dixon" statement lighting, is made for elegant entertaining or casual family meals. A separate main-floor home office off the front entry offers feature lighting, a large window, and a refined space to work or meet. A fully tiled mudroom with double closets offers direct access from the double garage - an ideal everyday entry which connects to a chic powder room featuring radiant floors and an integrated pet wash area. Upstairs, the primary suite is a private retreat with double walk-in closets and a spa-inspired ensuite: double quartz vanity, oversized triple showers, jacuzzi tub, bidet toilet, and custom storage. The second floor continues with three additional bedrooms, laundry, and a beautifully appointed main bath. The lower level is a revelation - bright and inviting, thanks to oversized windows framed by custom window wells. A flexible media/play/guest space, full 3-piece bath, and ample storage round out the offering. Outside, enjoy lush landscaping, an extra-wide lot, mature trees including a showstopping Japanese maple, perennial gardens, and a stone patio. Extensive parking and a garden shed add practicality. Kids play freely on this friendly street, with parks, schools, tennis/pickleball courts, outdoor skating, and the hydro corridor path nearby - this home pairs elegance with lifestyle in one seamless package. (id:29090)

