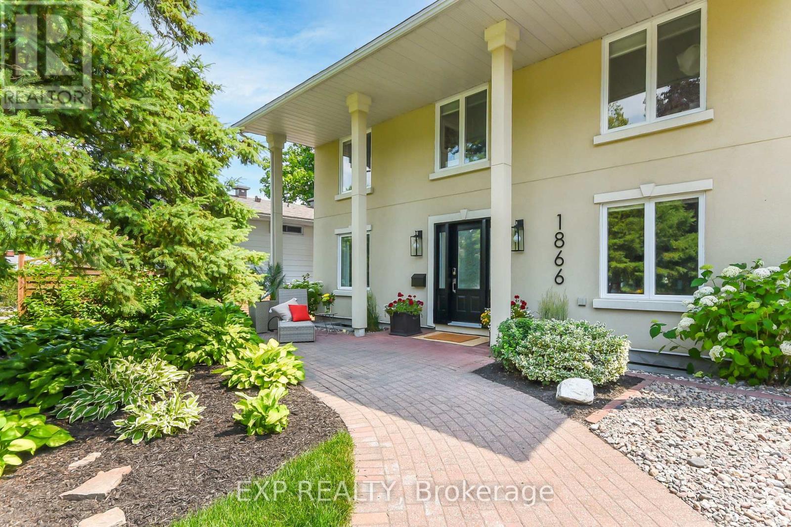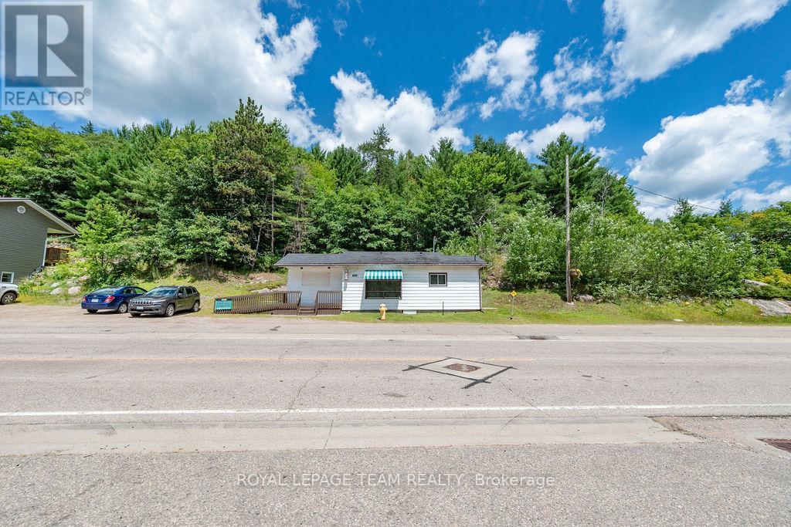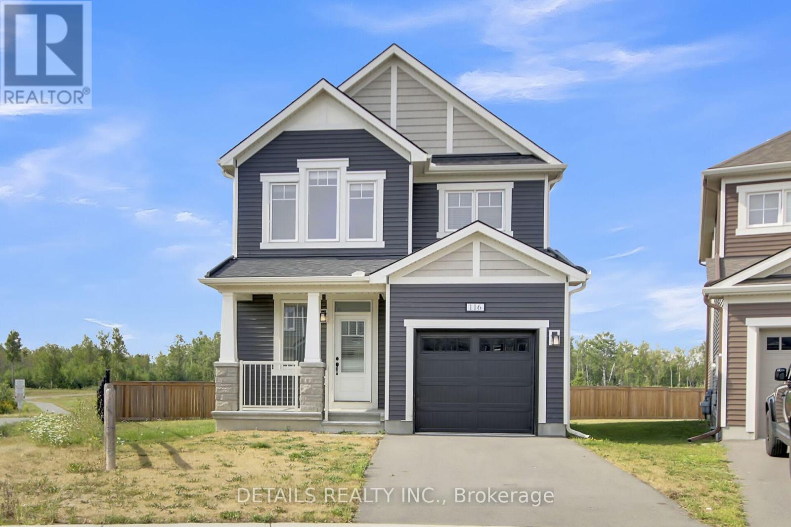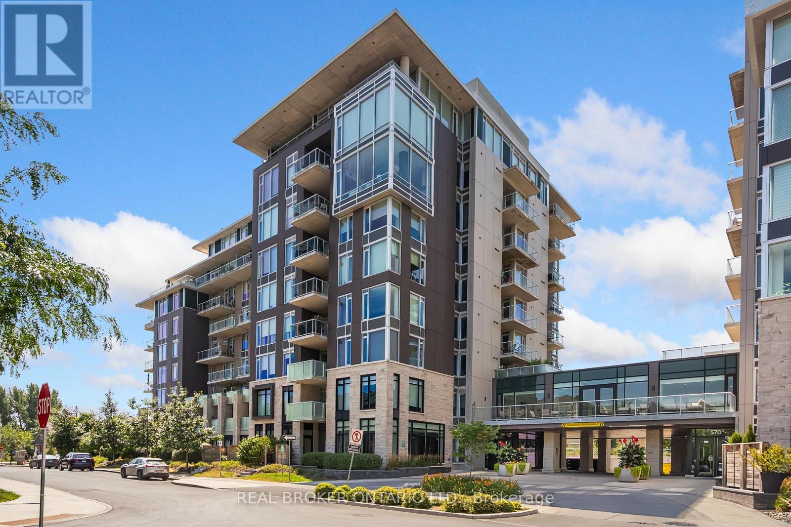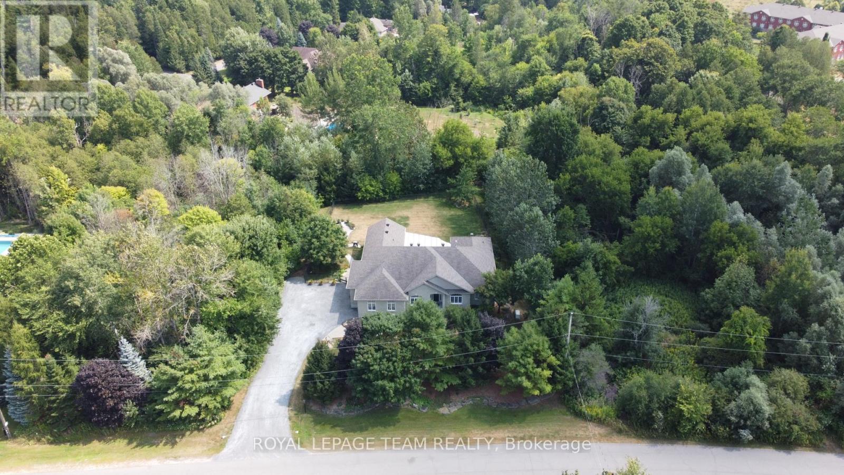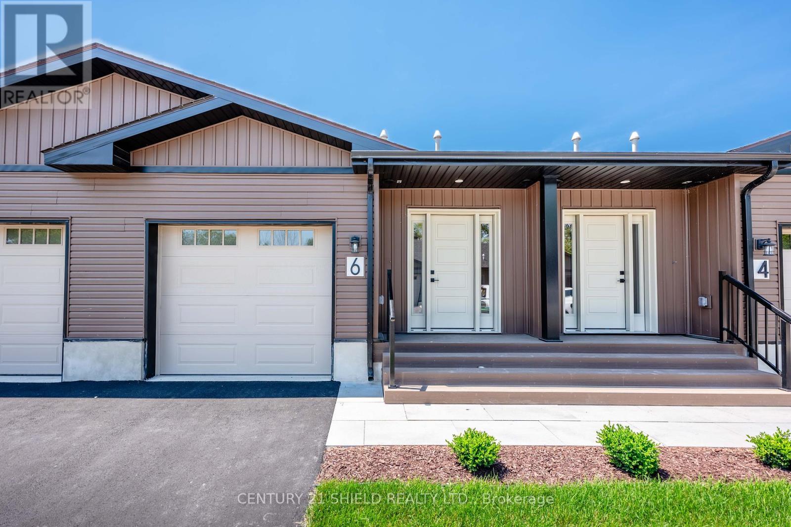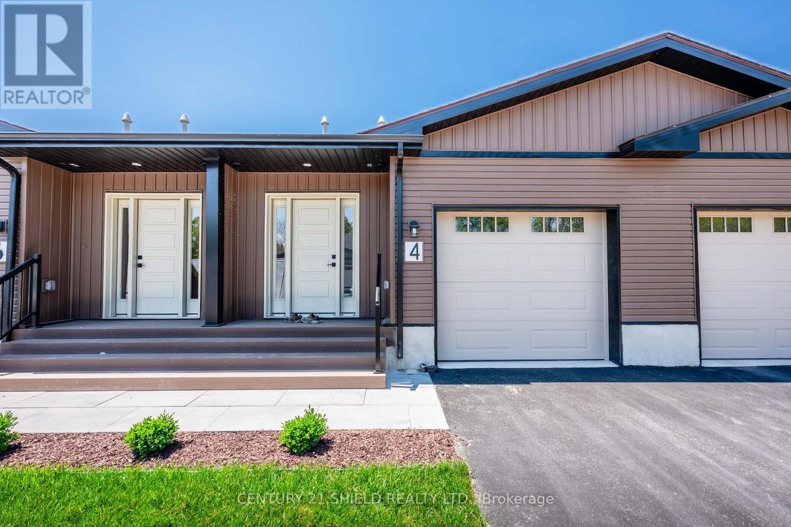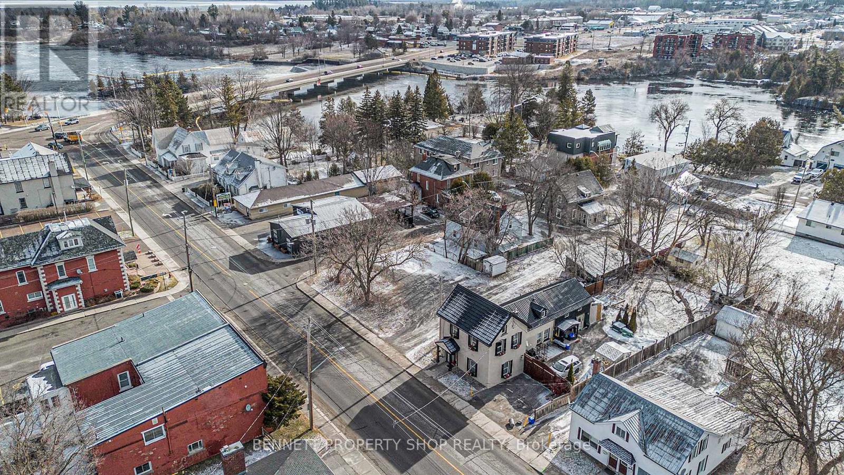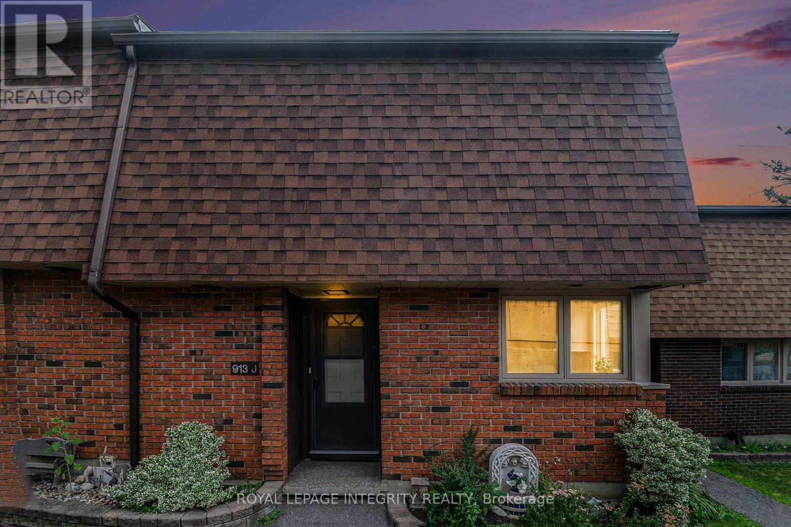101 Portrush Avenue
Ottawa, Ontario
Hardwood, Sun filled specious 3 bedrooms 4 bathrooms home in the heart of Barrhaven with fully finished basement. Kitchen opens with eating area lead to backyard oasis. Open concept spacious living and dining room. Hardwood flooring throughout. Master bedroom features large walk in closet and ensuite. Professionally finished lower level complete with 3 pc bath plus ample storage. Interlock patio in the southern exposure backyard, fully fenced with shed. Move-in ready! 24 hours notice for all showings due to tenants. (id:29090)
1866 Beattie Avenue
Ottawa, Ontario
Sophisticated, stylish, and supremely functional, 1866 Beattie Avenue offers a rare blend of high design and everyday comfort in a coveted family-friendly enclave near CHEO and The Ottawa Hospital. This 4-bedroom, 4-bath residence has been masterfully curated with designer lighting, custom millwork, and upscale finishes throughout. From the moment you enter, the home reveals a sense of quiet luxury and architectural intention: a serene, sun-filled living room opens seamlessly into a showpiece kitchen with quartz counters, an oversized island, coffee bar, full-height pantry, and extensive custom cabinetry. The adjoining dining room, anchored by "Dixon" statement lighting, is made for elegant entertaining or casual family meals. A separate main-floor home office off the front entry offers feature lighting, a large window, and a refined space to work or meet. A fully tiled mudroom with double closets offers direct access from the double garage - an ideal everyday entry which connects to a chic powder room featuring radiant floors and an integrated pet wash area. Upstairs, the primary suite is a private retreat with double walk-in closets and a spa-inspired ensuite: double quartz vanity, oversized triple showers, jacuzzi tub, bidet toilet, and custom storage. The second floor continues with three additional bedrooms, laundry, and a beautifully appointed main bath. The lower level is a revelation - bright and inviting, thanks to oversized windows framed by custom window wells. A flexible media/play/guest space, full 3-piece bath, and ample storage round out the offering. Outside, enjoy lush landscaping, an extra-wide lot, mature trees including a showstopping Japanese maple, perennial gardens, and a stone patio. Extensive parking and a garden shed add practicality. Kids play freely on this friendly street, with parks, schools, tennis/pickleball courts, outdoor skating, and the hydro corridor path nearby - this home pairs elegance with lifestyle in one seamless package. (id:29090)
19666 Opeongo Line N
Madawaska Valley, Ontario
Fantastic commercial location in a high traffic area! Excellent exposure here at the west side of the main street of Barry's Bay! What would you do with this well appointed space? The location was an immensely popular hair salon, and is move in ready for a similar enterprise! Could this YOUR Hair Boutique, Spa or Barber Shop? A creative eye could envision even more potential like an office space, bakery, takeout restaurant, or even a small home! This location would make a great space for an enterprising business person seeking to set up in a location with good will already existing. Conversely, with residential buildings close by, the potential to create living space here is also attractive. Here you will find everything you need to establish yourself, bringing your own creative flair! There is a well appointed and comfortable lobby/waiting area, space for several stylist chairs, a back room with more space, with sinks and seated dryer area, a second entrance, two piece bathroom, and a long and deep utility/storage room. While compact, this functional space is well laid out for the current use. The thoughtful design maximizes functionality ensuring that the operator keeps costs minimal. With over 100 Feet of Frontage on Highway 60/Opeongo Line, in a 50 km/hr zone, commuters have no choice but to notice your space and advertising! This well priced space is your affordable opportunity to join the business community in this thriving hub! (id:29090)
116 Unity Place
Ottawa, Ontario
Discover modern living in this newly built, four-bedroom home ideally situated on a quiet court in central Kanata, with the rare benefit of having no rear neighbors for maximum privacy. Enjoy quick access to major amenities, including Tanger Outlets and the Canadian Tire Centre, all just minutes away. This residence showcases over $100,000 in premium upgrades, such as: a lot premium, elegant quartz countertops in both the kitchen and bathrooms, extra-tall upper kitchen cabinetry with soft-close doors, kitchen backsplash, sleek smooth ceilings on the main floor, extensive pot lighting throughout, and a partially finished basement. Located just steps from a picturesque pond and a community park, the property offers plenty of opportunities for recreation and relaxation. The home remains protected under the 7-year Tarion warranty, ensuring peace of mind for years to come. Seize this exceptional opportunity - schedule your private tour and experience everything this remarkable home has to offer! (id:29090)
310 - 530 De Mazenod Avenue
Ottawa, Ontario
Welcome to 310-530 De Mazenod! This stunning 2 bedroom + den, 2 bathroom corner unit in the prestigious River Terrace 1 at Greystone Village, crafted by EQ Homes. Designed for modern living, this sophisticated condo offers an abundance of natural light, high-end finishes, and a thoughtfully designed layout. The sleek, open-concept kitchen features a gas stove, quality cabinetry, and a large stylish island perfect for entertaining. The living space opens to a private balcony with a gas BBQ hookup. The primary bedroom features a wall of closets and spacious ensuite bathroom with glass shower. On the other side of the unit you will find a functional den next to the 2nd bedroom which features a murphy bed included with the unit. Enjoy the convenience of underground parking and a storage locker, plus an impressive list of amenities: a fully equipped gym and yoga space, elegant guest suite, recreation room with outdoor patios, meeting room, car wash/pet wash station, and kayak storage for waterfront adventures.Situated in Old Ottawa East, youre steps from the Rideau Canal, minutes to downtown, and have easy access to the Glebe via the Flora Footbridge. With the highway nearby, commuting is a breeze, and the surrounding community offers a perfect balance of nature, culture, and urban convenience. (id:29090)
6196 Elkwood Drive
Ottawa, Ontario
OPEN HOUSE SUNDAY AUGUST 17TH 2-4 . Situated in Orchard View Estates on a private 1.4 acre lot surrounded by mature trees, beautiful hardscaping, manicured perennials. This stunning custom home offers timeless design, high-end finishes, & serene outdoor living. The great room features a gas fireplace, wet bar and built-in cabinetry w/soapstone counters, beverage fridge, ice maker & automated blinds. Gourmet kitchen with walnut accents, quartz counters, stainless appliances & oversized island. Main floor includes a private office and formal dining room. Luxurious primary suite with gas fireplace, custom California closet, & spa-like ensuite with heated floors and towel rack. Private in-law suite with ensuite bath, easily converted back to 2 bedrooms. Extremely large screened in porch built in 2023 offers a delightful gathering place for your family. Fully fenced area for children or animals to enjoy. Finished lower level includes family room, games/exercise area, bedroom, full bath, laundry with heated floors, and kitchenette. Updates: furnace 2023, Air Conditioning 2023, Generac whole home generator 2023, dual sump pumps 2024, water treatment 2024, Oversized 3-car garage. 200 amp service. A rare blend of privacy, elegance, & functionality. (id:29090)
6 Erindale Lane
South Stormont, Ontario
Stylish, Spacious & Maintenance-Free Living in Long Saults Premier 55+ Community. Welcome to easy living in the heart of Long Sault, one of Eastern Ontario's best-kept secrets, nestled along the shores of the stunning St. Lawrence River. Known for its scenic trails, waterfront parks, and small-town charm, Long Sault is the perfect blend of tranquility and convenience just minutes from Cornwall and an easy drive to Ottawa or Montreal. This beautifully designed 2-bedroom bungalow is part of a thoughtfully developed 55+ community by SBL Properties and features 1,100 sq. ft. of main floor bright, open-concept living space plus fully finished basement for a total of 2200sqft. The main floor offers a spacious primary bedroom, a full bathroom, and a modern kitchen with high-end finishes, opening to a private rear deck ideal for morning coffee or quiet evenings. The attached garage adds everyday convenience, and the ICF construction makes each home up to three times more energy and sound efficient than traditional builds. The fully finished basement offers even more living space with a second bedroom, a second full bathroom, and a large rec room perfect for guests, hobbies, or relaxation. Enjoy maintenance-free living, with lawn care and snow removal included, so you can focus on what matters most whether its a walk through the Long Sault Parkway, a ride along the bike trails, or time spent with family and friends. We are currently in the construction phase, with landscaping and driveways to be completed as progress continues. First finished units will be ready by the end of April. Monthly lease also includes additional services: annual spray down of the exterior and decks, eavestrough cleaning, spring garden bed renewal, and fall HVAC maintenance (including furnace filter replacement, AC cleaning, water heater testing, and HRV unit service).All designed to keep your home running smoothly, looking beautiful, and stress-free year-round. (id:29090)
4 Erindale Lane
South Stormont, Ontario
Stylish, Spacious & Maintenance-Free Living in Long Saults Premier 55+ Community. Welcome to easy living in the heart of Long Sault, one of Eastern Ontario's best-kept secrets, nestled along the shores of the stunning St. Lawrence River. Known for its scenic trails, waterfront parks, and small-town charm, Long Sault is the perfect blend of tranquility and convenience just minutes from Cornwall and an easy drive to Ottawa or Montreal. This beautifully designed 2-bedroom bungalow is part of a thoughtfully developed 55+ community by SBL Properties and features 1,100 sq. ft. of main floor bright, open-concept living space plus fully finished basement for a total of 2200sqft. The main floor offers a spacious primary bedroom, a full bathroom, and a modern kitchen with high-end finishes, opening to a private rear deck ideal for morning coffee or quiet evenings. The attached garage adds everyday convenience, and the ICF construction makes each home up to three times more energy and sound efficient than traditional builds. The fully finished basement offers even more living space with a second bedroom, a second full bathroom, and a large rec room perfect for guests, hobbies, or relaxation. Enjoy maintenance-free living, with lawn care and snow removal included, so you can focus on what matters most whether its a walk through the Long Sault Parkway, a ride along the bike trails, or time spent with family and friends. We are currently in the construction phase, with landscaping and driveways to be completed as progress continues. First finished units will be ready by the end of April. Monthly lease also includes additional services: annual spray down of the exterior and decks, eavestrough cleaning, spring garden bed renewal, and fall HVAC maintenance (including furnace filter replacement, AC cleaning, water heater testing, and HRV unit service).All designed to keep your home running smoothly, looking beautiful, and stress-free year-round. (id:29090)
119 & 125 Daniel Street N
Arnprior, Ontario
Seize a prime development opportunity at 119 & 125 Daniel Street N, Arnprior - two vacant parcels poised at the bustling corner of Rock Lane and Daniel Street. Nestled in the historic heart of Arnprior, this high-traffic locale offers unbeatable exposure for an apartment building or mixed-use vision. Just off Highway 417, these lots being sold together blend accessibility with a thriving community vibe, surrounded by established businesses and a growing residential base. Zoned for versatile uses, the possibilities are vast - craft a modern residential hub or a dynamic commercial-residential blend. With immediate possession and a strategic spot in a town on the rise, this is your chance to shape Arnprior's future skyline. Dream big and build bold - opportunity awaits! 600 volt 3 phase power supply located onsite, perfect for charging stations, commercial use and development. 24 hours irr. (id:29090)
55 Delong Drive
Ottawa, Ontario
Tucked into one of Ottawas most prestigious neighbourhoods, this exceptional 4-bed, 4-bath home blends architectural sophistication with luxurious upgrades and standout recreational features. Set on a lush, private lot just 500 meters from the Ottawa river pathway, it offers over 3,500 sq. ft. of thoughtfully designed living space, perfect for both everyday living and entertaining.The chef-inspired kitchen features rich wood cabinetry, granite countertops, stainless steel appliances, and a curved island with bar seating that flows into a warm and inviting living room with large windows, hardwood floors, and a cozy fireplace. A four-season solarium with heated natural stone floors and an automatic awning offers year-round comfort and backyard views. Upstairs, the spacious primary suite includes a private balcony, walk-in closet, and a beautifully renovated ensuite with dual vanity and glass shower. The lower level offers a golf simulator room with a full A/V setup for immersive entertainment, plus a discreet garage entrance that enhances privacy and functionality. With a full bathroom and bedroom on this level, it can easily accommodate an in-law suite or private guest quarters. Step outside to a private backyard retreat featuring a heated in-ground pool with unique custom granite coping and spa jets, an outdoor kitchen with a natural gas grill and bar fridge, and a stylish pergola surrounded by mature trees. Smart home integration adds convenience with control over HVAC, pool, solarium heating, Nest doorbell, and outdoor cameras. As if that weren't enough, this R2000-standard home features double-walled construction, Pella windows throughout, and, combined with solar panels and an EV charger, offers an exceptional opportunity for sustainable living. Just minutes from top schools, nature trails, and downtown, this is a rare opportunity to own a truly turnkey home in Rothwell Heights. (id:29090)
16024 Lakeside Drive
South Stormont, Ontario
Have you always dreamed of living on the water in a luxury home? Now is your opportunity! This 8,400 sq ft home with its manicured gardens, indoor pool, 30' boat lift plus 2 Seadoo lifts is a must see. As you enter the interlock paved circular drive with koi pond and open the door to the grand foyer you will be in awe! Custom Italian marble floors, amazing gourmet kitchen with top-of-the-line Miele built in appliances, and cherry wood custom cabinetry will impress the most discerning buyer. Please book a showing to appreciate firsthand the many custom features in each room. Did I forget to mention the 12ft screen in the 8-seat theatre with its own separate Canteen or the huge indoor swimming pool. There are just too many features of this home to list in this space. Have your agent check the attachment section for the full list of features, the floor plan and the $1,500,000 in upgrades and renovations. Book now! (id:29090)
913j Elmsmere Road
Ottawa, Ontario
Experience stylish, carefree living in this beautifully renovated 3-bedroom, 2-bath condo townhome at 913J Elmsmere Road. Stylishly Updated & Move-In Ready, this beautifully refreshed home in Ottawa's sought after Beacon Hill neighbourhood offers modern comfort with timeless charm. Step inside to discover all new light fixtures, coffered ceilings, main floor high quality ceramic flooring and refinished hardwood floors upstairs that add warmth and elegance, perfectly complemented by fresh, neutral paint throughout the home for a bright and airy feel. The renovated bathrooms feature contemporary finishes and fixtures, combining style and functionality to meet your everyday needs. The thoughtfully designed floor plan provides spacious rooms, ample natural light, and a comfortable flow ideal for both relaxing and entertaining. Relax in your fully fenced and renovated private backyard, an ideal space for summer gatherings, gardening, or unwinding after a long day. The finished lower level adds flexibility for a rec room, office, or additional storage. As a resident of this tight-knit community, you can take advantage of family-friendly amenities including an outdoor pool and playground. Condo fees are all-inclusive, covering water, sewer, heat, and hydro for true peace of mind. Located close to schools, parks, shopping, and transit, 913J Elmsmere Road offers the perfect balance of convenience and community living. Whether you're a first-time buyer, downsizing, or seeking an investment property, this home is move-in ready and sure to impress. Don't miss the opportunity to own this updated gem - schedule your private viewing today! (id:29090)


