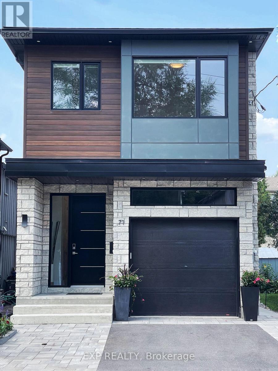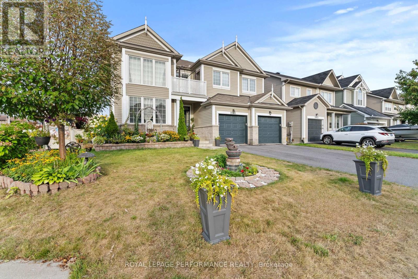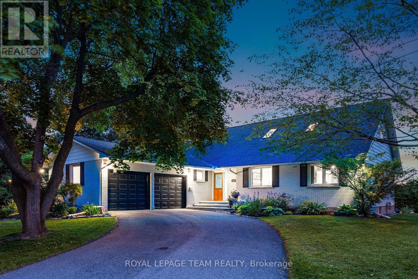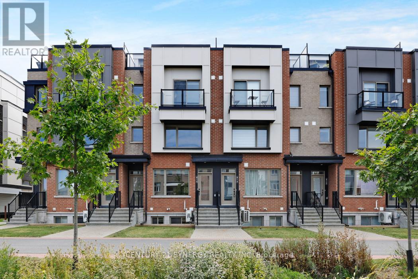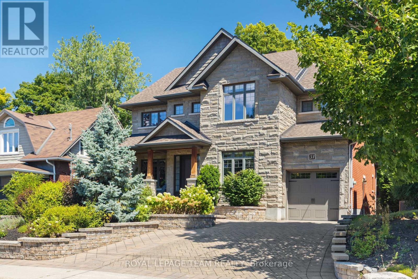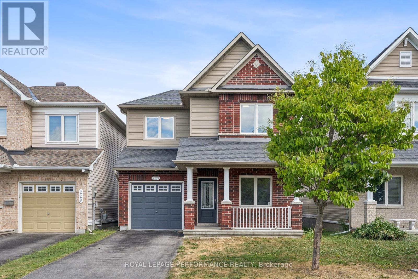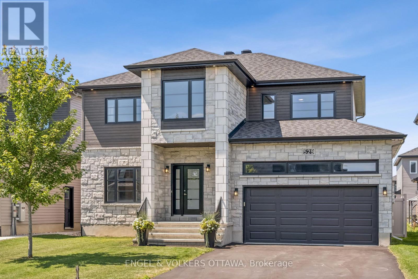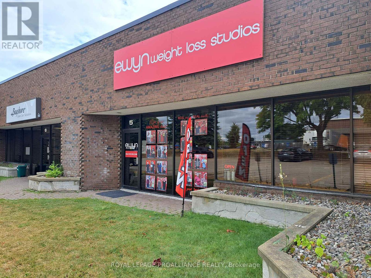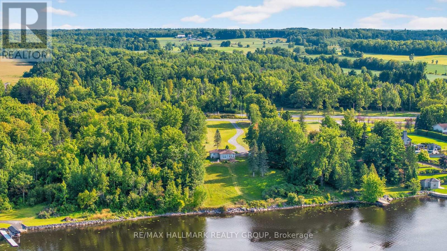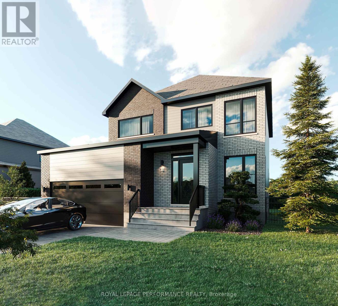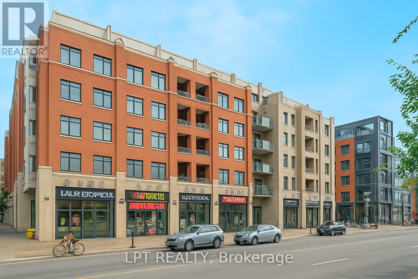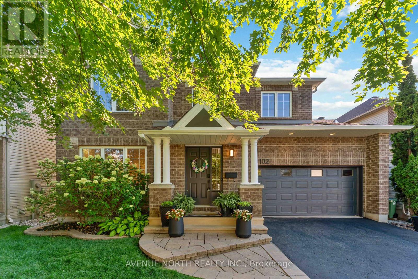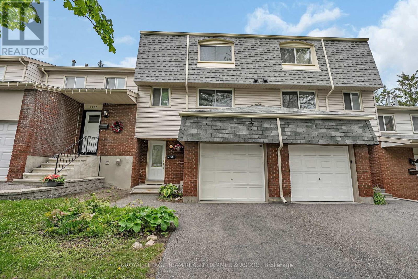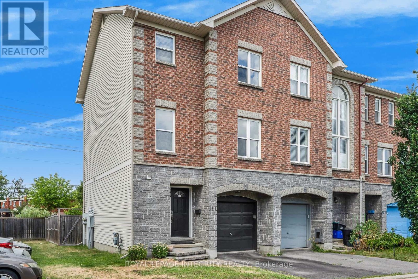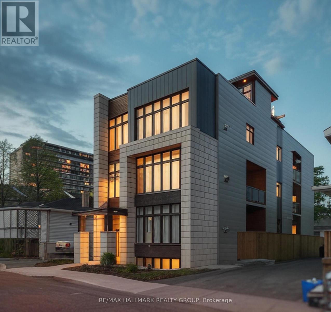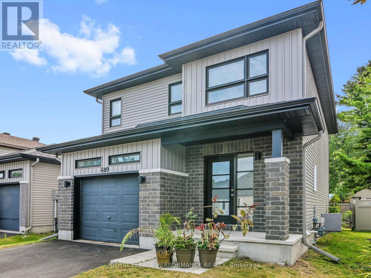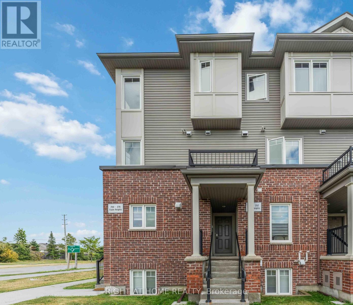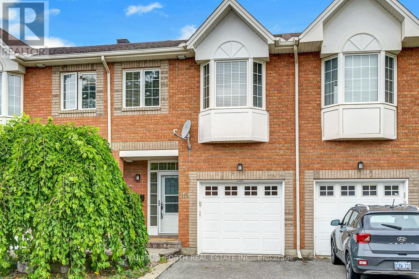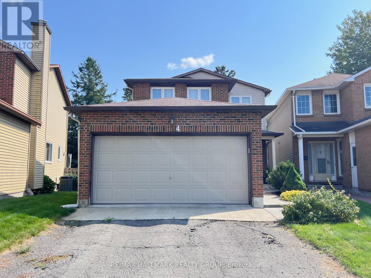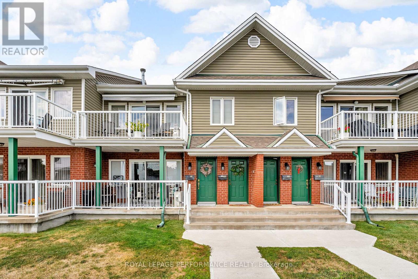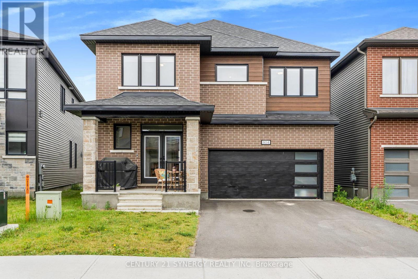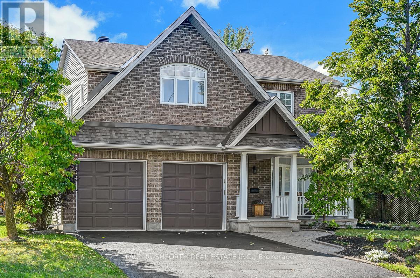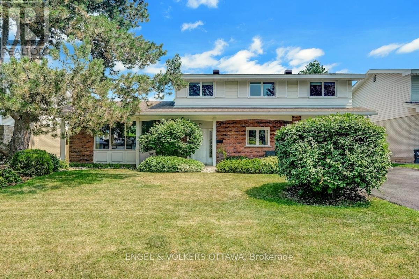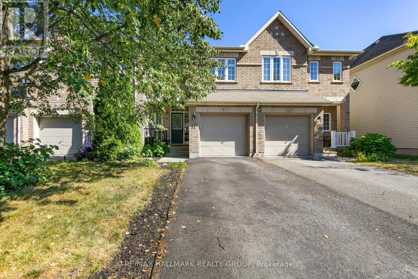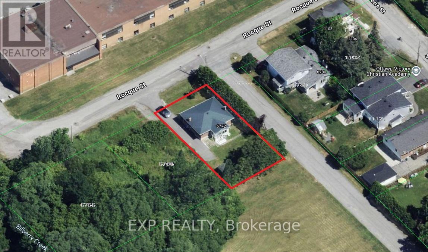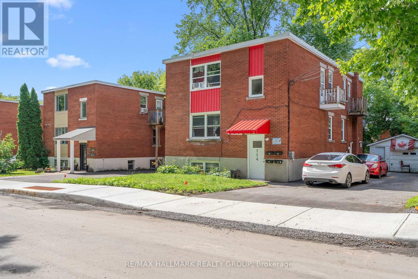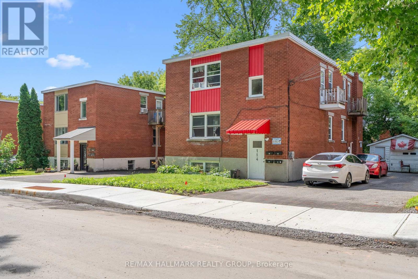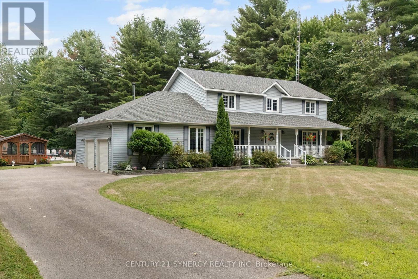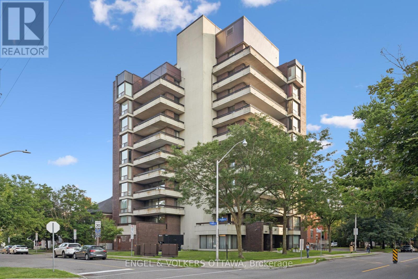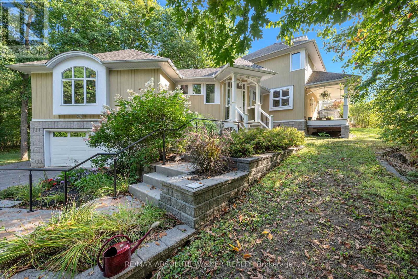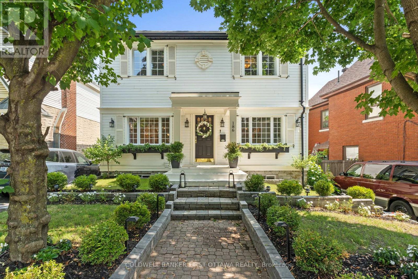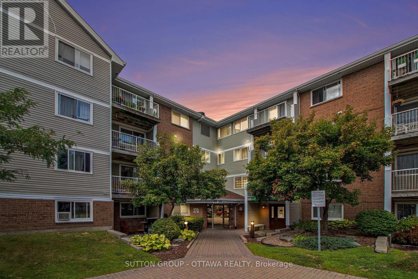71 King George Street
Ottawa, Ontario
Modern Elegance Meets Custom Craftsmanship A Truly Exceptional 2022 Build. Step inside this thoughtfully designed home with premium features that set it apart from the ordinary. From the moment you arrive, the striking modern exterior, accented with natural textured stone and durable Hardie board siding, makes a bold, stylish statement. A grand 11-foot-high front entry welcomes you into a bright and beautifully crafted interior. The heart of the home is a state-of-the-art kitchen, complete with custom cabinetry, designer hardware, and a one-of-a-kind quartzite countertop and island. Gourmet cooking is a dream with a premium six-burner gas range, pot filler faucet, and high-end appliances that will inspire any home chef. Designed for seamless entertaining, the open-concept main floor flows effortlessly between the living and dining areas, anchored by a sleek linear gas fireplace. Oversized windows and 9-foot ceilings on both the main and second levels flood the home with natural light, highlighting the warm tones of the wide-plank engineered white oak flooring and stairs. Upstairs, the spacious primary suite offers a peaceful retreat, featuring a walk-through closet and a luxurious private ensuite. Secondary bedrooms are generously sized and share a full bathroom. Laundry conveniently located on this level. The lower level adds versatility with a separate side entrance, full bathroom, and a large bedroom or home office, ideal as a private guest suite, teen retreat, or easily converted into a legal Secondary Dwelling Unit (SDU) with modest upgrades. Outside a beautifully finished backyard that offers a private oasis with minimal upkeep, perfect for relaxing, entertaining, or enjoying warm evenings with ease. Perfectly situated close to shopping, transit, and minutes to downtown, this turnkey home offers the perfect blend of modern comfort, thoughtful design, and unbeatable location. Don't miss the opportunity to fall in love with a home that truly has it all. (id:29090)
1901 Pennyroyal Crescent
Ottawa, Ontario
Discover the perfect opportunity to create your dream family home on this prestigious corner lot in sought-after Orleans. This impressive 7-bedroom, 4-bathroom residence offers approximately 3,500 square feet of above-grade living space, providing abundant room for large families. Situated on a desirable corner lot with enhanced privacy and curb appeal, this spacious home features an above-grade pool perfect for summer entertaining and family fun, along with a flexible floor plan ideal for growing families, home offices, or guest accommodations.The location is simply unbeatable, with close proximity to top-rated schools, walking distance to beautiful parks and recreational facilities, easy access to shopping, dining, and essential amenities, plus excellent public transportation links for easy commuting. This well-positioned home offers tremendous potential for the right buyer who is ready to add some tender loving care and personal touches to transform this property into a stunning family sanctuary. The solid bones and prime location make this an exceptional value in today's market, perfect for buyers looking to add their personal vision to a home with great potential in one of Orleans' most desirable areas. (id:29090)
37 Promenade Avenue
Ottawa, Ontario
This beautifully maintained 4+1 bedroom home sits on a generous corner lot in the sought-after community of Pineglen. Designed for flexibility and comfort, the layout easily accommodates multi-generational living, aging parents or extended family with a bright and spacious second-level loft and a fully self-contained upper-level living area. The main floor offers an open-concept design with a sunken living room featuring a wood-burning fireplace and direct access to the deck and pool -- ideal for entertaining or enjoying peaceful views of the private, tree-lined backyard. Extensive recent upgrades provide peace of mind and modern convenience, including a 200-amp electrical panel, Lennox A/C system (2024), new hot water tank, full water filtration system with reverse osmosis, and updated sump pump with battery backup. The home also features a refreshed main floor powder room, multiple new windows and sliding door, stylish bathroom updates, and a new fridge. The finished basement provides additional living space, featuring a large family room, a bedroom, a workshop, a laundry room equipped with an Electrolux washer and dryer, and ample storage. A laundry hookup is also available on the main floor for added functionality. Outside, enjoy a newly lined pool with an updated pump and skimmer, surrounded by mature gardens that offer a quiet retreat in the heart of the city. (id:29090)
816 Mikinak Road S
Ottawa, Ontario
Modern Mattamy-built lower unit condo townhome in sought-after Wateridge Village for lease! This 2-bedroom, 1-bathroom home comes with 1 outdoor parking space and features a stylish, carpet-free design filled with natural light. The open-concept main level offers a spacious living and dining area, while the upgraded kitchen includes 4-piece stainless steel appliances, quartz countertops, and a breakfast bar for casual dining. Two generously sized bedrooms, a sleek 4-piece bathroom with quartz vanity, and convenient in-unit laundry complete the lower level.Located in Wateridge Village, this community is designed for lifestyle and convenience. Enjoy access to beautifully landscaped parks, walking and cycling trails along the Ottawa River, playgrounds, and community green spaces. EV charging stations are nearby, along with easy access to Montfort Hospital, CSIS, CSEC, schools, shopping, public transit, and downtown Ottawa.This is modern living in one of Ottawas most connected and vibrant new communities! (id:29090)
31 Granville Avenue
Ottawa, Ontario
31 Granville is a 4+1 bedroom, 4-bath residence built in 2012 to the highest standards of craftsmanship. The home features a formal dining room (with butlers pantry), an open-concept great room, and a kitchen finished with premium materials and appliances. An attached garage, a finished basement with a bonus room suitable as a nannys bedroom, and a full basement bathroom add practical space to the overall layout. The exterior showcases refined stonework and interlock. The primary suite is a true retreat, highlighted by a generous walk-in closet, spacious ensuite with two sinks, a substantial shower, and a large tub. The property exudes regal presence, with exceptional exterior detailing and a cohesive, thoughtfully planned, interior flow.Proximity to Wellington Street shops, restaurants, and amenities is excellent, with quick access to daily services and groceries, followed by easy reach to dining options, cafés, and entertainment. This location offers convenient urban living, while preserving a distinguished, serene interior. (id:29090)
227 Terrapin Terrace
Ottawa, Ontario
This spacious 4-bedroom + den, 4-bathroom home with attached garage offers an ideal layout for families and multi-generational living. The bright open-concept main floor features a large living room with a gas fireplace and a functional kitchen with a center island, plenty of cabinetry and stainless steel appliances. A dining area with sliding patio doors leads to your fenced backyard with deck, perfect for summer BBQs and outdoor entertaining. The main floor den provides the perfect space for a home office, playroom, or study. Upstairs, you'll find three generously sized bedrooms, including a primary suite with walk-in closet and ensuite bathroom with dual sinks. The fully finished basement offers incredible flexibility, with a second kitchen, full bathroom, and additional bedroom; perfect for accommodating in-laws or guests with privacy and comfort. Located in a family-friendly Orleans neighbourhood near schools, parks, shopping, and transit, this home offers the space and convenience you've been searching for. (id:29090)
529 Lucent Street
Russell, Ontario
Welcome to 529 Lucent, a stunning and thoughtfully customized Melanie Construction home in Sunset Flats, in the heart of the charming village of Russell. Inspired by the popular Newport and Auberville models, this 3+1 bedroom, 2.5 bathroom home blends timeless design with modern comfort. Step into the open-to-above foyer and a bright, airy main floor featuring 9-foot ceilings, warm hardwood floors, and sleek pot lights throughout. At the heart of the home is the elegant kitchen with quartz countertops, a large island, stainless steel appliances, a farmhouse sink with a window view, and a walk-in pantry that's perfect for busy mornings or entertaining. The living room centers around a striking floor-to-ceiling tiled fireplace, creating a cozy yet contemporary atmosphere. Upstairs, three spacious bedrooms include a serene primary suite with a large walk-in closet and spa-inspired ensuite with a glass walk-in shower, freestanding tub, and dual vanities. The finished basement extends the living space with a generous rec room, a den, and a fourth bedroom that works well for guests or a home office. Outside, enjoy west-facing sunsets in the fully fenced backyard with an extended deck and gas BBQ hookup. A heated, extended garage with man door and main-level laundry add everyday convenience. Located on a quiet, family-friendly street just steps from the fitness trail and a short drive to Russell's future sports complex, parks, and local shops, this home is ideal for those looking to settle into both a beautiful home and a thriving community within easy commuting distance to the city. (id:29090)
5 - 555 California Avenue
Brockville, Ontario
Great opportunity at the doorstep to Brockville's active commercial/industrial area in the city's north end. Only one minute from 401 exit 698 with access to Ottawa and Kingston - one hour - Montreal - 2 hours - and 3.5 hours from Toronto. Located between two international bridges. Good traffic flow, major box stores, hotel and Home Depot are some of your neighbours. Professional setting and move in ready! This unit consists of an attractive reception/waiting room area, six (6) large offices, two (2) bathrooms plus one office ensuite and a handy storage room. Presently there are three dedicated parking spots with plenty of additional common parking spaces for staff and clients. Current tenant is EWYN WEIGHT LOSS STUDIOS. This location would be ideal for any of the following: tanning bed studio, accounting, mortgage, lawyer/legal counsel, massage therapy, physical therapy or any type of professional or personal services. Call the LBO today to set up your visit. (id:29090)
3855 Old Highway 17
Clarence-Rockland, Ontario
RIVERFRONT property on approximately 4 ACRES with 289 feet of waterfront! This large and rare lot is nearly double the average size, over 650' Deep, offering plenty of room to create something truly special! A long private driveway leads to a bungalow that requires TLC but provides the foundation for your vision. The current layout features a bright open-concept living space with many windows, tiled entry, spacious kitchen with dining area, a step-down living room with French doors to the back deck, one full bathroom, and a generous sized bedroom. The lower level offers two additional rooms, laundry, and excellent potential for finishing to add more value. A Detached Garage with power adds storage and extra space. The west side of the lot includes its own laneway to the river, perfect for launching a watercraft. The setting is quiet and private, with stunning Ottawa River views and surrounded by other major estates. This property offers endless possibilities: renovate the existing home, rebuild a custom waterfront residence, or hold as a long-term investment. The land itself is the true asset size, location, and frontage you simply cannot replicate. With some work and vision, this could be transformed into a showpiece or kept as a legacy property to pass down through generations. Rarely does an opportunity like this happen, don't miss it! (id:29090)
1367 Diamond Street
Clarence-Rockland, Ontario
Presenting 'The Azur', a purpose-built 2-story home featuring a LEGAL SECONDARY DWELLING UNIT! Welcome to Morris Village, where you'll discover this newly developed community strategically located to offer a harmonious blend of tranquility, access to amenities & a convenient 25-minute drive to Ottawa. Crafted by Landric Homes (aka the multi-award-winning Construction LaVerendrye in QC), this purpose-built 2-story home will leave you in awe. The main unit boasts 1744 sq/ft of living space, 3 bedrooms, 1.5 baths, a 2-car garage & more. The bsmt unit features 1 bed, 1 bath, a separate entrance & is fully legal/separate from the main unit. Construction LaVerendrye, renowned for their expertise, reliability, dedication to excellence & timely project delivery, consistently upholds these standards in every community they develop. Home is under construction, closing date as early as Fall/Winter 2025 (TBD). Price & specs may change without notice. (id:29090)
114 Bert Hall Street
Arnprior, Ontario
Welcome to 114 Bert Hall Street! This wonderfully cozy 3-bedroom, 3-bathroom family home offers a warm and inviting layout with stylish finishes throughout. The main floor features gleaming hardwood floors in the living area and custom ceramic tiles in the well-appointed kitchen. From the dining area, large sliding doors open to a spacious raised deck, perfect for entertaining, overlooking the generous, fully fenced backyard. A convenient powder room is located just off the main entrance, along with direct access to the double garage. Upstairs, you'll find three generously sized bedrooms, a modern 4-piece main bathroom, and a private 3-piece ensuite in the primary bedroom. The fully finished basement adds extra living space with recessed pot lights, a cozy bar area, and a large laundry room ideal for family living or hosting guests. Some photos have been virtually staged. 24hr irrevocable on all offers. (id:29090)
504 - 60 Springhurst Avenue
Ottawa, Ontario
Experience "The Corners on Main" with 1,552 sq. ft. of beautifully finished modern urban living. This spacious 2-bedroom plus den, 2.5-bath condo offers an open-concept layout with hardwood floors, Montauk quartz countertops, and a designer kitchen featuring premium stainless-steel appliances, LED under-cabinet lighting, and soft-close cabinetry. The primary bedroom includes a walk-in closet and a luxurious 3-piece ensuite. Large windows throughout the unit provide an abundance of natural light. Positioned as a desirable northwest corner unit, the unobstructed views provide warm afternoon sun and breathtaking sunsets. Unique perks include a balcony with gas line hook up, an EV charger, private storage, and a convenient drive-through parking space with no cars on either side. Residents enjoy premium amenities, including a central garden and rooftop terrace, pet wash station, a fully equipped fitness room, yoga room, party/meeting space, two guest suites, bike storage, and visitor parking. All this, just steps from the Rideau Canal, Main Street shops and restaurants, Lansdowne Park, the Glebe, and a fabulous Saturday Farmer's Market right next door. This condo offers the perfect balance of comfort, convenience, and community. (id:29090)
102 Chancery Crescent
Ottawa, Ontario
Welcome to 102 Chancery Crescent, a fully renovated 4-bedroom, 4-bathroom beauty in Orleans thats ready to wow you! From top to bottom, this home has been given a fresh new look, and trust us, its got style. Lets talk about the kitchen first - it's brand new, sleek, and totally Instagram-worthy. Perfect for whipping up dinner or hosting your next dinner party (yes, you can actually cook in it - there's that much space). All four bathrooms have been revamped too, so you'll feel like you've stepped into a spa every time you close the door.The garage? Its not just a place to park your car. This one comes with heated and epoxy floors, because who says your garage cant be as fancy as the rest of your home? And the backyard? Oh, it's an oasis.. Picture this, a built-in gazebo with a TV, perfect for chilling out, watching the game, or pretending you're on vacation. It's the kind of space that'll have you hosting backyard BBQs all summer long! (id:29090)
214 Bandelier Way
Ottawa, Ontario
The townhome has 3 bedrooms, 3 bathrooms and a fully finished basement. an open-concept kitchen with a breakfast bar and easy access to the living and dining. Warm hardwood flooring throughout the main level. Stainless steel appliances. Direct access to the rear yard through sliding glass patio doors. The primary Bedroom features a spacious walk-in closet. Modern 3-piece en-suite with a window for natural light and a subway tile surround for bath/shower. Deep under the sink storage and a bank of drawers. Two secondary bedrooms offer plush carpeting, large windows, and spacious closets. Full bath services secondary bedrooms with tile surround bath/shower. A fully finished basement extends the living space and provides ample storage & spacious laundry room. Tenant pays all utilities, cuts the grass and cleans the snow. No pets and smoking please. Available from 1 Nov for a minimum of one year. (id:29090)
2425 Southvale Crescent
Ottawa, Ontario
Soaring ceilings, heated floors, and parking for 3 this stylish 3-bed condo townhouse checks all the boxes. Thoughtfully designed with comfort and function in mind, it features a private garage, extended driveway, and tiled foyer with mirrored closet. The living room impresses with vaulted ceilings, hardwood floors, large windows, built-ins, and access to generous crawl space storage.Overlooking the living room, the dining area flows into a well-appointed kitchen with gas range, crown moulding, and peninsula seating. Upstairs, find hardwood throughout, a spacious primary with custom built-ins, and two versatile bedrooms one with a Murphy bed and built-in desk. The main bath offers heated mosaic tile, a large vanity, and classic tub/shower.The lower-level rec room features walkout access and cozy heated floors, plus a storage room/cellar. Conveniently located near parks, schools, CHEO, and everyday amenities. Heat Pump 2023 - Move in Ready! (id:29090)
111 Arcola Private
Ottawa, Ontario
Welcome to 111 Arcola Private! This bright end-unit townhome is just minutes from downtown Ottawa and offers 3 bedrooms and 3 bathrooms, including a primary suite with walk-in closet and ensuite. The main floor features a spacious family room, perfect for gatherings or relaxing. Recent updates include a new furnace (2020), AC (2020), and hot water tank (2023). Located near the entrance of Arcola Private in a quiet section of the street, close to all amenities, St. Laurent Shopping Centre, and quick access to Hwy 417. This home offers convenience and tranquility. Plenty of visitor parking is available right beside the home. Well maintained and in excellent condition, with the added bonus of an assumable MCAP mortgage at an incredible 1.75% until December 2026. Dont miss this fantastic opportunity! (id:29090)
59 Douglas Avenue
Ottawa, Ontario
Modern Luxury triplex in the Heart of Beachwood Village by Blueprint Builds. This 3- 3 Bed 2 bath Units offers an expansive 1,425 square Feet with 9 foot ceilings. Separate Heat/Hydro and laundry for each unit & contemporary finishes accompany quartz counters, maple floors and S/S appliances. Top floor unit includes a rooftop patio with a hot tub and scenic views of Ottawa's skyline. Long term stable tenants the entire building comes with 2 surface parking spots & in-floor radiant heat basement. . Meticulously maintained with no deferred maintenance. Walking distance to shops, amenities and transit., Flooring: Hardwood, Flooring: Laminate (id:29090)
609 Robert Street
Clarence-Rockland, Ontario
Built in 2018, this 2-storey home is tucked in the heart of Rockland and offers plenty of living space inside and out. With 3 bedrooms, 2.5 baths, and a great backyard, its a solid choice for family living.The main floor welcomes you with a spacious foyer, powder room, laundry, and inside access to the garage. The open living and dining area features recessed lighting, and the kitchen is complete with stainless steel appliances, tiled backsplash, modern fixtures, and a breakfast bar ideal for everyday meals or casual entertaining. Upstairs you'll find three bright and generous bedrooms. The primary suite includes a walk-in closet and a 4-piece ensuite with a soaker tub and separate shower. The lower level is partially finished with large windows and plenty of storage. Outside, enjoy the fully fenced backyard with privacy trees, a patio, pergola, and play structure all on a generously sized lot (128.71 ft x 32.94 ft x 114.41 ft x 36.73 ft) (id:29090)
1 - 65 Riverdale Avenue
Ottawa, Ontario
Charming apartment in the heart of Old Ottawa South, perfect for the urban professional. This bright semi-lower-level unit offers a spacious living and dining area highlighted by large windows that fill the space with natural light, complemented by warm hardwood floors and a neutral palette that makes decorating easy. The kitchen offers storage space, a functional counter layout, and a bright window overlooking greenery. Two well-sized bedrooms provide versatility, including a large primary bedroom with generous closet space and a secondary bedroom that works equally well as a home office or guest room. The bathroom is crisp and modern, featuring tiled walls, a contemporary vanity, and a full tub-shower combo. Just steps from the Rideau River and Rideau Canal pathways, cycling and walking around the city are effortless. Shops, cafés, and daily conveniences along Main Street and Old Ottawa South are within a short walk, and transit access makes commuting seamless. A welcoming space in a well-established community, this apartment is ideal for those looking to enjoy the best of city living. Parking is available for an additional $75/month. (id:29090)
145 Crerar Avenue
Ottawa, Ontario
This charming 2 bedroom, 2 bathroom 1.5 storey home is move-in-ready! Nestled in the fantastic neighbourhood of Carlington, steps to scenic trails of the Experimental Farm, with quick access to transit, the 417, Civic Hospital, Hintonburg, Dows Lake and Wellington West. Inside, a bright and welcoming living room with large windows flows seamlessly into the formal dining room, perfect for entertaining. Spacious kitchen features white cabinetry, ample counter space, and a built-in breakfast nook. A main floor 4-piece bathroom with a relaxing soaker tub and excellent cabinet storage adds to the convenience. Upstairs, you'll find two generously sized bedrooms boasting newly refinished hardwood floors (2025). The finished basement offers a versatile entertainment-sized rec room, an additional full bathroom, laundry area, and storage space. Enjoy an expansive backyard framed by mature trees, featuring a large deck, storage shed, and included patio furniture! Perfect for first time buyers or those looking to downsize, this home offers incredible value in a prime location with great access to Ottawa's best amenities! Just move in and enjoy! Minimum 24 hour irrevocable on all offers. (id:29090)
109 Country Club Drive
Ottawa, Ontario
OPEN HOUSE, Sunday, Sept. 7th, 2-4 p.m. Welcome to 109 Country Club Drive a beautifully expanded 5-bedroom, 4.5-bath family home in sought-after Hunt Club Woods awaiting your style. Set on a rare large reverse pie-shaped lot, this custom Campeau Stratford model offers a spacious layout with an upgraded kitchen, sunfilled living areas, a luxurious primary suite, and a fully finished basement. Thoughtful renovations throughout including a custom curved staircase from the family room to the rec room, three updated bathrooms and creative lofted bedrooms, blend comfort, style, and function. Mature landscaping, private patios, and a south facing side garden offer a zen-like feel in the city, and an enlarged garage complete this one-of-akind property in a family-friendly neighborhood. After over 40 years of cherished memories, the original owners are ready to pass this home on to the next family it's the perfect canvas for you to personalize and make your own! Some photos have been virtually staged. (id:29090)
250 Espin Heights
Ottawa, Ontario
Welcome to this stunning, NEWLY RENOVATED upper END-UNIT condo with a PRIVATE entrance is located in the highly desirable Stonebridge community - offers the perfect balance of comfort, style, and convenience. Featuring 2 spacious bedrooms and 2.5 bathrooms, including a large master bed with a functional ensuite and private covered balcony. This home is FRESHLY painted and brand NEW laminate flooring THROUGHOUT , upgraded kitchen cabinetry, and modern finishes. The bright and open-concept main floor is filled with natural light from multiple windows and extends to a second south-facing covered balcony, ideal for relaxing or entertaining. Equipped with 6 UPGRADED APPLIANCES (most 2022 or newer), including fridge, stove, dishwasher, microwave, washer, and dryer. This move-in-ready unit also comes with a conveniently located parking space directly behind the home, with the option to rent a second. The location is unbeatable - just minutes to Barrhaven Marketplace with endless shopping, dining, and entertainment, close to Amazons existing and upcoming new facility, and surrounded by scenic trails, parks, the Minto Recreation Complex, and the Stonebridge Golf Course. With its modern upgrades, functional layout, Carpet FREE unit and exceptional location, this home is an excellent choice for first-time buyers, downsizers, or investors looking to enjoy all that Barrhaven & Stonebridge living has to offer. (id:29090)
2122 Saunders Avenue
Ottawa, Ontario
Discover this approximately 2,200 square foot residence perfectly situated in one of the city's most desirable neighbourhoods. Steps from the Ottawa River, Kichi Zibi Mikan Parkway, and scenic trails, this home offers an unbeatable lifestyle. Walk or bike to Westboro and Britannia Beach, or reach downtown in just 15 minutes. Sherbourne O-Train station only 200 metres away and easy access to the Queensway, commuting couldn't be simpler. Main features, 4 bedrooms, 2.5 bathrooms, 9 ft. smooth ceilings on the main floor with open-concept design. Hardwood flooring throughout (Kempas exotic) with slate tile accents. Gas fireplace, oversized windows, and a large porch for natural light and charm. Gourmet kitchen with quartzite island, quartz counters, walk-in pantry with coffee counter, gas appliances, and deep prep sink and custom banquet seating. Main floor also offers a family room/den or home office. Expansive primary suite with cathedral ceiling, walk-in closet, and spa-like ensuite featuring a large tub and jet shower. Renovated main bath (2023) Convenient second-floor laundry room with sink and storage. Lower level with full 4-piece bath rough-in, offering endless customization options. Recently added patio, gazebo (2023), and fenced backyard (2023). Rarely offered, double-car garage with insulated door. Comfort furnace and AC (2023) freshly painted interior (2025) New carpet upstairs Aug, 2025). Gas hookups for stove, dryer, and BBQ. Perfect for families and professionals seeking space, style, and convenience in a prime location.Top-rated schools: Nepean HS, Broadview PS, Woodroffe PS, Our Lady of Fatima. Don't miss out on this home. (id:29090)
752 Oakglade Avenue
Ottawa, Ontario
This bright & spacious executive town home with 3 bedroom, 2.5 bathroom. Open concept main floor; hard wood flooring and tile throughout the mail floor, gas fireplace, eat-in kitchen w/upgraded cabinetry & stainless steel appliances. The 2nd level offers a large primary bedroom with full ensuite bathroom w/soaker tub & separate shower, and walk-in closet, 2 additional very good sized bedrooms. Fully finished lower level with builder finished family room . Fully fenced yard with a deck & gazebo. Conveniently located close to shopping, parks, schools & public transit. (id:29090)
115 Tall Oak Private
Ottawa, Ontario
Welcome to this bright and inviting 3-bedroom, 3-bathroom townhouse, perfectly situated just minutes from CHEO and The Ottawa General Hospital. Freshly painted and move-in ready, this home offers both comfort and convenience. The main floor features gleaming hardwood floors, a spacious living and dining area, and a deck off the back complete with a retractable awning ideal for relaxing or entertaining in sun or shade. Upstairs, the primary suite boasts hardwood flooring, a generous walk-in closet, and a private ensuite bathroom. Two additional bedrooms and a full bath complete the upper level. The fully finished basement provides even more living space with a walk-out to the backyard patio perfect for gatherings or quiet evenings outdoors. With its functional layout, stylish updates, and desirable location, this home is ready to welcome its next owners. Furnace 2018, AC 2018, Roof 2019. Some photos have been virtually staged. 24hrs irrevocable on all offers (id:29090)
4 Cadence Gate
Ottawa, Ontario
Welcome to 4 Cadence Gate, a detached 2 car garage 3 bedroom home plus den, on a fully fenced lot! The main level is designed with family in mind. Living and dining rooms offer plenty of space to entertain and feature gleaming Brazilian hardwood, crown moulding/wainscotting. Bright kitchen with white cabinetry, granite counters, island, and quality appliances, double oven. South facing patio door allows plenty of sunlight and leads to large fenced yard with large patio. Family room w/ cultured stone fireplace and custom millwork gives a cozy feel. Brazilian hardwood continues on 2nd level, primary bedroom w/ large walk in closet and ensuite bath, 2 generous sized bedrooms and full bathroom. Finished basement adds extra living space with large recreation room, separate enclosed den/bedroom with window. 2019 Furnace. Walk to many amenities; Superstore, shopping, & parks! Property is rented for 2818.75/month + utilities. Lease end March 31 2026. (id:29090)
3 - 15 First Street W
Cornwall, Ontario
Stylish and trendy 2 bedroom condo with a superb downtown location. Experience unparalleled convenience and vibrant urban life in this bright, 2-bedroom, 1-bath condominium perfectly situated on the main floor of this well maintained building. Step into a well-appointed, open-concept living space bathed in natural light from the southern exposure. The functional kitchen features plenty of cabinetry and the use appliances. In unit laundry includes use of washer/dryer. The terrace is ideal for both relaxation and entertaining. Enjoy a direct access to the bustling city, with shops, restaurants, waterfront bike path and transit just steps away. This unit offers ease of entry and the perfect opportunity to embrace city living. One exterior outdoor parking included. Rental rate: $2450/month plus utilities. *Landlord pays condo fees. *As per Seller direction allow 24 hour irrevocable to deal with offer to lease. (id:29090)
814 Crossgate Street
Ottawa, Ontario
Discover refined living in this exceptional, thoughtfully designed home, ideally situated in the sought-after Crown of Stonebridge neighborhood. Perfectly positioned just steps away from the Stonebridge Golf Course. The inviting front porch sets the tone for the warmth and style that await inside. Step into a bright, welcoming foyer featuring ample closet space, a convenient powder room, and a beautifully organized mudroom with built-in bench seating, ideal for busy households. Direct access to the double car garage provides both convenience and functionality. The main floor is designed with both comfort and style in mind. The spacious living room is a perfect gathering place, complete with a cozy electric fireplace for relaxing evenings. Oversized patio doors flood the space with natural light and lead to the backyard, ideal for entertaining or gardening. The open-concept kitchen features sleek quartz countertops, stainless steel appliances, ample cabinetry, and a large island, this kitchen is tailored for both everyday living and hosting memorable gatherings. A separate den/home office on the main floor adds versatility, whether you're working from home or seeking a quiet reading retreat. Upstairs, you will find 4 generously sized bedrooms with 3 full bathrooms, and a conveniently located laundry room to simplify daily routines. The luxurious primary suite is a true personal retreat, complete with a walk-in closet and a 5pc ensuite with a glass shower and soaker tub. The unfinished basement is waiting for your fresh ideas and design. This home offers the perfect blend of style, space, and location, surrounded by parks, golf, excellent schools, and all the amenities that make Stonebridge one of the city's premier communities. (id:29090)
95 Ralph Erfle Way
Ottawa, Ontario
Welcome to 95 Ralph Erfle Way! This newly buitl beautifully 4-bedroom, 4-bathroom home is located in the highly sought-after community of Half Moon Bay. Offering approximately 3,300 sq. ft. of thoughtfully designed living space (as per builder's floor plan) and with $100k UPGRADES, this home combines modern elegance with functional family living.The main floor boasts soaring 9-foot ceilings and a spacious, open-concept layout perfect for entertaining. It features a private den/home office, a formal living room and dining area, as well as a bright and airy eating area that flows seamlessly from the kitchen. The gourmet kitchen is equipped with high-end stainless steel appliances, a stylish breakfast bar, abundant cabinetry, and direct access to the backyard through sliding patio doorsideal for indoor-outdoor living. Upstairs, the second level features four generously sized bedrooms, three full bathrooms, and a convenient laundry room. Two of the bedrooms enjoy private en-suite bathrooms, and each bedroom includes a walk-in closet for ample storage. The primary suite is a true retreat, showcasing double-door entry, a luxurious 5-piece ensuite with a soaking tub, glass-enclosed shower, double vanity, and a large walk-in closet. This home combines comfort, luxury, and practicality, making it ideal for families looking to settle in a vibrant and growing neighbourhood. Enjoy easy access to parks, schools, shopping, and all the amenities Half Moon Bay & Barrhaven has to offer. A Must See! (id:29090)
843 Long Point Circle
Ottawa, Ontario
Welcome to this beautifully maintained 4-bedroom Tamarack Coventry, set on a generous lot in the vibrant Findlay Creek community close to parks, schools, and amenities. The main level is bright and inviting with hardwood flooring, fresh paint, and all new lighting. The spacious family room features a gas fireplace and large picture window, while the oversized eat-in kitchen offers granite counters, abundant pantry storage, and a breakfast bar overlooking the family room. Upstairs, you'll find a versatile loft, three secondary bedrooms, and a primary retreat complete with walk-in closet and a luxurious ensuite with soaker tub, glass shower, and double sinks. With no carpets throughout, this home offers both style and practicality. Step outside to the landscaped backyard featuring a screened gazebo and natural gas BBQ hookup perfect for summer evenings. A truly exceptional family home in a sought-after location. 24 hours irrevocable on all offers (id:29090)
15 Dickson Street
Ottawa, Ontario
Available for sale for the first time since 1964! Meticulously maintained and thoughtfully upgraded 3bed, 3bath split-level home, perfectly nestled in desirable Qualicum. Set on a beautiful tree lined street, known for its sense of community, this original owner's home awaits a new family to call it their own. Step inside to discover a bright and airy layout featuring large windows, exposed brick accent wall, and a beautifully renovated kitchen. You're greeted by tall ceilings as well as a spacious main-floor office/den tucked right off the foyer. A formal living room with tall picture windows, a wood burning fireplace, and rich hardwood floors flow seamlessly through a large dining room and into the spacious eat-in kitchen. With custom floor to ceiling cabinetry, glass doors, potlights, and a large island, this kitchen has been designed to be functional and timeless. Open to the kitchen, the family room offers an enlarged patio door overlooking the backyard, as well as potlights and an exposed brick wall. The powder room, mudroom and storage closets are found off the insulated garage. Upstairs, the primary suite includes a stunning, fully renovated ensuite bathroom with a walk-in glass shower, quartz countertop, and heated floors. Two additional good-sized bedrooms with ample closet space, and a main bathroom round out this level - with hardwood flooring underneath the carpets. The lower level offers a fully finished rec room space with great potential to update, as well as a separate laundry room and additional storage areas. Outside, enjoy a private, fully fenced backyard framed by mature cedar hedges - ideal for entertaining, gardening, or letting the kids play freely. Steps to Nanaimo Park, which offers a community centre, playground, basketball court, outdoor rink, and various community fairs. A true neighbourhood feel! With its timeless charm, modern upgrades, and premium location, this move-in-ready home offers the perfect blend of comfort and convenience. (id:29090)
254 Gracewood Crescent
Ottawa, Ontario
OPEN HOUSE SUNDAY SEPT 7TH 2-4PM. Welcome to your new family home, offering nearly 5,000 sq. ft. of finished living space designed for comfort and connection. Set on a premium sized lot, the property features beautiful landscaping with interlock patio, a cozy fire pit, and plenty of room for kids to play and family gatherings outdoors. Inside, you'll find a gourmet kitchen with a centre island, tons of cabinets and counter space. Ideal for entertaining. The open-concept family room provides a bright and inviting space to unwind, while a separate living room and dining room allow everyone to spread out. With six spacious bedrooms and six bathrooms, this home offers exceptional flexibility for large or growing families. Located on a quiet crescent, just steps away from Diamond Jubilee Park, tennis courts, splash pad, dog park, and a peaceful pond. This home offers the space, comfort, and community you've been looking for. (id:29090)
31 Saddlesmith Circle
Ottawa, Ontario
Beautifully updated 3-bedroom townhome in the desirable Bridlewood community of Kanata! The main level offers hardwood and tile flooring, a spacious living room with vaulted ceiling, separate dining area, and a bright eat-in kitchen with quartz counters, breakfast bar, and recently updated SS appliances. Upstairs you'll find a generous primary suite with ensuite and walk-in closet, two additional bedrooms, and a full 3piece bath. The finished lower level features a cozy family room and plenty of storage. Enjoy outdoor living in the fenced backyard with oversized deck, perfect for relaxing or entertaining. Additional features include updated baths, central air, brick frontage with covered entrance, and parking for 2 cars. Located in a family-friendly neighborhood close to excellent schools, parks, trails, shopping, and public transit. (id:29090)
6772 Rocque Street
Ottawa, Ontario
Welcome to an exceptional opportunity in one of Ottawa's fastest-growing suburban communities. This expansive lot, ideally located steps away from HWY 174, future LRT stations, and Place D'Orléans; is zoned I1E and offers tremendous potential for redevelopment. The property currently features a solid, well-maintained 2-bedroom bungalow, with main floor rented, and a vacant full basement with kitchen and bathroom set up as a second unit, ideal for rental income or living on-site during planning and development phases. The lot is deep, 3 side open, end of street, and flat, perfect for builders, investors, or savvy homeowners looking to capitalize on the area's booming demand. (id:29090)
114 Lebrun Street
Ottawa, Ontario
Purpose Built FOURPLEX Investment All Brick Building with a 5.7% Cap Rate! Fully rented with all tenants paying their own Hydro. The building features a well-balanced unit mix: 3-Bedroom, 2-Bedroom, 1-Bedroom, and Bachelor! All Apartments have a Full Kitchen with 1 Full Bathroom. Shared Laundry space along with a large driveway that can fit up to 6+ Cars! A Detached Garage for extra storage along with a shared Backyard. Located quietly in Vanier across Richelieu Vanier Park with new Sidewalks and close to Corner Stores, Grocery Stores, Transit, Parks and minutes to Downtown. Owner pays Heat, Water/Sewer and Common Hydro. Renovated Unit 2 in 2024, LVP Front Stairs 2024, Natural Gas Furnace 2022, Front Door 2024, Multiple Windows 2024 & 2025, All Electric Hot Water Tanks Owned. 5 Hydro Meters, 1 Gas Meter. This is an income-producing property in a desirable and growing area. Contact us today for complete financials and details. Interior Photos are prior to tenants occupancy* (id:29090)
114 Lebrun Street
Ottawa, Ontario
Purpose Built FOURPLEX Investment All Brick Building with a 5.7% Cap Rate! Fully rented with all tenants paying their own Hydro. The building features a well-balanced unit mix: 3-Bedroom, 2-Bedroom, 1-Bedroom, and Bachelor! All Apartments have a Full Kitchen with 1 Full Bathroom. Shared Laundry space along with a large driveway that can fit up to 6+ Cars! A Detached Garage for extra storage along with a shared Backyard. Located quietly in Vanier across Richelieu Vanier Park with new Sidewalks and close to Corner Stores, Grocery Stores, Transit, Parks and minutes to Downtown. Owner pays Heat, Water/Sewer and Common Hydro. Renovated Unit 2 in 2024, LVP Front Stairs 2024, Natural Gas Furnace 2022, Front Door 2024, Multiple Windows 2024 & 2025, All Electric Hot Water Tanks Owned. 5 Hydro Meters, 1 Gas Meter. This is an income-producing property in a desirable and growing area. Contact us today for complete financials and details. Interior Photos are prior to tenants occupancy* (id:29090)
1808 - 1285 Cahill Drive
Ottawa, Ontario
Unbeatable Views! Welcome to this bright and spacious 18th floor END UNIT condo offering TWO bedrooms, TWO Bathrooms, and incredible north-facing views of downtown Ottawa. The open-concept living and dining areas are filled with natural light, creating the perfect space to relax or entertain, while the large windows showcase stunning skyline views that transform beautifully from day to night. A private & tiled balcony can accommodate a table & chairs to enjoy the sunsets. The neutral decor in the kitchen provides plenty of storage and GRANITE counter space with room for an extra table or prep space. In-suite LAUNDRY is conveniently located. The primary bedroom is generously sized with great closet space, while the second bedroom makes an excellent guest room or home office. A 3 piece bathroom plus a convenient half bath in the ensuite has plenty of space with a built in make-up table & extra closet. Strathcona Towers is a well managed building with amenities including a pool, guest suites, hobby/games room, workshop, sauna and secure entry. No pets allowed. The location couldn't be better, steps to shopping, restaurants, transit, and minutes to the airport and downtown. Move-in ready and full of potential, this condo is perfect for first-time buyers, downsizers, or investors. (id:29090)
573 Edward Street
Prescott, Ontario
This well-maintained 3-bedroom home is centrally located, with easy access to everything Prescott has to offer, including the beautiful St. Lawrence River. For commuters, the location also provides quick access to Highways 401 and 416. Ideally sized and priced for first-time buyers, young families, or investors, this property checks a lot of boxes. A few standout features include the main floor bedroom, which offers flexibility as an office, den, or guest space, and the finished rec room downstairs that adds extra living space. Outside, the fully fenced yard makes for a safe spot for kids and pets to enjoy. With its convenient location, versatile layout, and move-in-ready condition, this home is ready to welcome its next owners. (id:29090)
95 Ralph Erfle Way
Ottawa, Ontario
Welcome to 95 Ralph Erfle Way! This newly buitl beautifully 4-bedroom, 4-bathroom home is located in the highly sought-after community of Half Moon Bay. Offering approximately 3,300 sq. ft. of thoughtfully designed living space (as per builder's floor plan) and with $100k UPGRADES, this home combines modern elegance with functional family living.The main floor boasts soaring 9-foot ceilings and a spacious, open-concept layout perfect for entertaining. It features a private den/home office, a formal living room and dining area, as well as a bright and airy eating area that flows seamlessly from the kitchen. The gourmet kitchen is equipped with high-end stainless steel appliances, a stylish breakfast bar, abundant cabinetry, and direct access to the backyard through sliding patio doorsideal for indoor-outdoor living. Upstairs, the second level features four generously sized bedrooms, three full bathrooms, and a convenient laundry room. Two of the bedrooms enjoy private en-suite bathrooms, and each bedroom includes a walk-in closet for ample storage. The primary suite is a true retreat, showcasing double-door entry, a luxurious 5-piece ensuite with a soaking tub, glass-enclosed shower, double vanity, and a large walk-in closet. This home combines comfort, luxury, and practicality, making it ideal for families looking to settle in a vibrant and growing neighbourhood. Enjoy easy access to parks, schools, shopping, and all the amenities Half Moon Bay & Barrhaven has to offer. A Must See! (id:29090)
1981 Haig Drive
Ottawa, Ontario
Prime location just steps from the Ottawa Hospital and CHEO! This beautifully renovated and spacious 3-bedroom, 1-bathroom apartment features a private backyard. Conveniently close to St. Laurent Mall, gyms, restaurants, shops, and more. The backyard provides the perfect spot for BBQs, entertaining, or simply relaxing in a peaceful setting. Excellent value with heat, hydro, water and 1 parking space included. (id:29090)
4621 Haggarts Side Road
Elizabethtown-Kitley, Ontario
The Best of Country Living, Just Minutes from Town! Set on 49 picturesque acres, this 4+1 bedroom, 4-bathroom home offers the perfect balance of privacy and convenience, only 5 minutes from Brockville and walking distance to the Mac Johnson Wildlife Area. Surrounded by hardwoods and stately pines, the property fronts on both Haggarts Side Road and Debruge Road, creating a truly scenic retreat. The main floor features an open kitchen, dining, and living area ideal for family living and entertaining leading to a bright 3-season screened-in sunroom and a private backyard oasis with expansive deck and in-ground pool. A formal living room, spacious den/foyer, laundry room, and updated powder room (2023) complete the level. Upstairs, find four generous bedrooms including a primary suite with walk-in closet and ensuite, plus a large family bath.The finished lower level offers a huge rec room with a corner gas stove, wet bar, and office, along with inside entry to the 2-car garage accessible from both levels. Outdoor living is a dream with the heated pool (2022), chlorinator (2023), new pool pump and solar blanket (2025), screened wood gazebo (2022), gas fireplace, and a children's play structure with swings, slide, and teeter-totter. Recent updates ensure modern comfort and peace of mind: stainless steel appliances (2022), kitchen backsplash and smoke detectors (2023), heat pump and sump pump (2024), backup sump pump battery (2025).This is more than a home, its a lifestyle. Enjoy space, comfort, and nature at your doorstep, with all amenities just minutes away. (id:29090)
8a - 400 Laurier Avenue E
Ottawa, Ontario
A Rare Offering in One of Ottawa's Most Exclusive Residences. Welcome to 400 Laurier Avenue East, a beautifully designed boutique 11-storey building with just 20 residences, offering privacy, exclusivity, and a distinctly refined lifestyle in the heart of Sandy Hill's prestigious embassy enclave. Perched on the 8th floor, this expansive 1,224 sq.ft. suite is the larger of only two units on the floor. With eastern, northern, and southern exposure, the home is filled with natural light and showcases sweeping views of the city skyline and treetops. The layout is both timeless and functional, featuring two generously sized bedrooms, a fully enclosed third room ideal as a den or private office (with its own balcony access), and open-concept living and dining areas. Thoughtful updates include an in-unit Miele washer and dryer (a rare feature in this building) and a Bosch dishwasher, adding convenience and quality to everyday living. Enjoy approximately 320 sq.ft. of private outdoor space across balconies on 3 sides, perfect for morning coffee, afternoon reading, or evening entertaining with views of some of Ottawa's most iconic landmarks. This is a well-managed, secure building with keyed elevator access, strong oversight, and a quiet, established community of residents. Centrally located near excellent amenities, green spaces, and institutions, this is a unique opportunity to own in one of downtown Ottawa's most desirable and discreet addresses. (id:29090)
522 Borbridge Avenue
Ottawa, Ontario
Welcome to The Weston by HN Homes, a stunning 3-bedroom, 2.5-bathroom executive townhome offering 2,112 sq.ft. of thoughtfully designed living space with sophisticated, high-end finishes throughout. Situated on an extra-deep lot, this home provides added outdoor space for entertaining, play, or gardening.The main floor features a tiled foyer and rich hardwood flooring that flows seamlessly through the open-concept layout, all styled in a timeless light grey and white palette. The gourmet kitchen is a showstopper, complete with top-of-the-line appliances, an extended eat-in island, upgraded lighting, and a stylish dining area ideal for entertaining. The spacious living room is bathed in natural light from oversized windows and anchored by a cozy gas fireplace, perfect for relaxing evenings. A well-designed mudroom and sleek powder room complete the main level.Upstairs, hardwood stairs lead to a generous primary suite with a walk-in closet and a spa-inspired ensuite. Two additional well-proportioned bedrooms, a modern family bathroom, convenient laundry room, and a versatile loft space ideal for a home office or reading nook round out the second floor.The fully finished basement offers a large rec room perfect for movie nights, play space, or a home gym, along with ample storage and utility rooms.Located in the vibrant and growing community of Riverside South, this turnkey home blends luxury, comfort, and functionality. With the LRT now open nearby and a connecting bus route right in front of the home, commuting and city access couldnt be more convenient. Dont miss your chance to make it yours! (id:29090)
104 Margaret Anne Drive
Ottawa, Ontario
Nestled on a private, tree-lined 2-acre lot in the exclusive Huntley Ridge community, this stunning four-bedroom, four-bathroom custom home offers a rare blend of elegance, functionality, and versatility. Thoughtfully designed to maximize natural light, the residence features expansive corner windows that bring the outdoors in and create a warm, inviting atmosphere throughout. Above the oversized insulated double garage (25' x 25'), a fully permitted one-bedroom suite provides endless possibilities. The apartment has a stacked washer/dryer, fridge, stove, microwave and dishwasher, ideal for rental income, multi-generational living, a home-based business, or a private guest retreat. A charming attic space accessed by a ship's ladder adds even more flexibility, perfect for a home office, craft area, or meditation room. Inside, the home is equipped with a high-efficiency heating system and showcases both a formal wood-burning fireplace in the living room and a cozy wood stove in the family room, with a covered woodshed for easy firewood access. The chef's kitchen is a true showpiece, featuring an induction cooktop, built-in wall-oven/microwave, fridge and dishwasher. Adjacent Laundry with front-loading washer/dryer, butcher block island with seating on three sides, a pull-out pantry, swing-out corner shelving, and a delightful window seat with deep sills. Adjacent laundry includes a chute from the upstairs bath and room for an upright freezer. Upstairs, discover three generously sized bedrooms, including a luxurious primary suite with a fully renovated ensuite and upgraded walk-in closet. Outdoor living is equally impressive, with a front porch swing, a spacious rear deck, and an above-ground pool with flush decking wired and ready for a hot tub. Additional highlights include ample parking, a separate electrical panel for backup power, and a quiet, family-friendly street in Carp. This one-of-a-kind property offers the perfect balance of privacy, comfort, and lifestyle! (id:29090)
570 Jase Street
Cornwall, Ontario
Welcome to this spacious 4-bedroom, 2-bathroom semi-detached home located in one of Cornwall's most sought-after neighborhoods. Perfect for families or first-time buyers, this property offers the ideal blend of comfort, convenience, and privacy. Offering a bright, functional layout with plenty of natural light, the main level features 2 bedrooms, a full bathroom, the kitchen, and a comfortable sitting room. The fully finished basement adds even more living space with a cozy family room, 2 additional bedrooms, a second bathroom, laundry room, and multiple storage areas. Step outside to enjoy the outdoors in your fully fenced, private backyard complete with a deck. With no rear neighbours, you'll love spending your time outside. This move-in ready home is a rare opportunity to own in such a desirable area. Don't miss your chance to make it yours! (id:29090)
1574 Bouvier Road
Clarence-Rockland, Ontario
Charming 2+1 Bedroom Bungalow on 1.29 Acre lot with attached 3-Car Garage (one bay currently converted to workshop!) & Hot Tub This beautifully maintained 2+1 bedroom bungalow with covered porch front and back is perfectly situated on a sprawling 1.29-acre lot that offers space, privacy, and a taste of country living without compromising convenience. Step inside to discover a warm, open concept, bright, spacious, and inviting layout designed with functionality in mind. The main floor laundry adds everyday convenience, while the massive walk-in pantry is a dream for any home cook or entertainer. The ground level primary bedroom is a true retreat, complete with a private ensuite bath and a spacious walk-in closet. The second bedroom also features its own walk-in closet, with a full bathroom located just steps away, ideal for guests or family. Downstairs, youll find a fully finished lower level with direct access from the attached 3-car garage, offering potential for an in-law suite, workshop, or additional living space. An extra bedroom in the basement adds flexibility for a home office, gym, or guest room. The lower level also features a massive rec room with pool table perfect relaxing, entertaining, or teen retreat. Outside, unwind in your private hot tub, enjoying peaceful evenings under the stars, or take full advantage of the wide-open space this large lot provides. Whether you're upsizing, downsizing, or simply looking for a little more room to breathe, this property checks all the boxes. (id:29090)
186 Aylmer Avenue
Ottawa, Ontario
PICTURE PERFECT!! Old Ottawa South charm revitalized with modern sophistication in this classic center hall floorplan. Fabulous curb appeal sets the stage for what lies inside this 4 bedroom, 3 bathroom home in one the Capital's best neighborhoods! A stunning main floor offers formal living and dining rooms dressed in classic hardwood floors. A magazine worthy kitchen is the highlight here featuring the perfect blend of style and functionality. Upstairs, find 3 bedrooms and 2 bathrooms including an impressive primary suite with ensuite that will rival the City's most upscale hotels. A fully finished lower level offers a 2nd kitchen, 4th bedroom, full bath and rec room with access through an entry at the rear of the home. Spend summer evenings entertaining in the yard with separate dining and BBQ areas plus plenty of room for the kids to play. Located steps away from everything, this residence offers the perfect opportunity to upgrade your lifestyle without compromise. Floorplans attached - have a good look at them! (id:29090)
314 - 270 Brittany Drive
Ottawa, Ontario
Freshly updated and stylish 1-Bedroom condo in Brittany Park, move-in ready in a great neighbourhood! This updated unit has all new LPV flooring, fresh paint, bathroom updates, nice appliances and is ready for its new owner. Kitchen is neutral with an open breakfast bar, living/dining area is large and features a patio door to a private balcony overlooking greenspace and Gatineau Hills. Larger bedroom with huge walk in closet with shelving and organizer. IN SUITE LAUNDRY full-size stacked washer/dryer located off the kitchen for convenience. CONDO AMENITIES OFFER RESORT-STYLE LIVING: indoor & outdoor pools, fitness centre, sauna, party room, tennis, squash, racquetball courts & landscaped grounds with scenic ponds w/interlock paths all included w/no extra fees! Enjoy UNBEATABLE WALKABILITY to Farm Boy, pharmacy, groceries, cafes, banks & restaurants. Minutes to Montfort Hospital, medical centres, CMHC, NCC bike & walking trails - easy downtown access by transit or bike. No car needed. AFFORDABLE CONDO FEES, Parking available for $50/mo or save even more without! WELL MANAGED CONDO: Roof 2019 - Deck boards: 2017-18 - Windows: 2010-2014 - Doors: 2020 - Elevator & Garbage enclosure: 2024 - Common hallways/lobby refreshed (new paint & lighting) 2025. Note: No dogs permitted. This home offers the perfect blend of urban convenience & peaceful, park-like surroundings. Come and live all this condo has to offer! Why pay rent when you can own an affordable condo in a fabulous neighbourhood! (id:29090)

