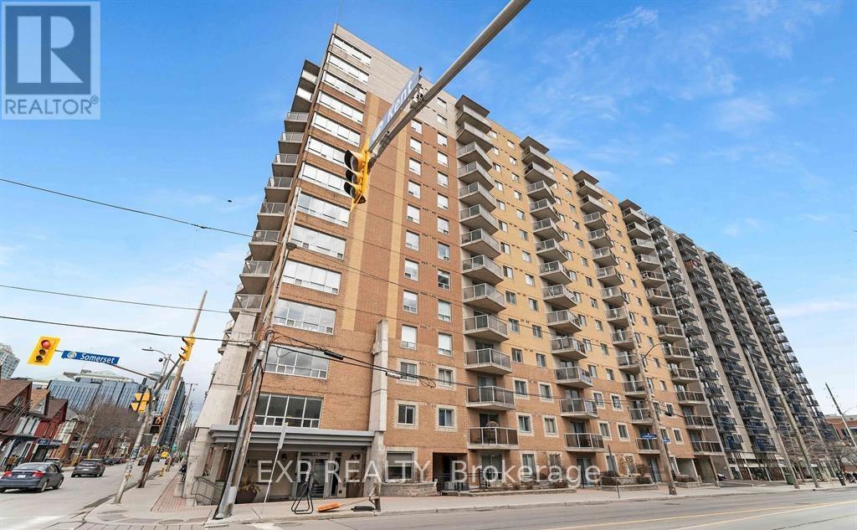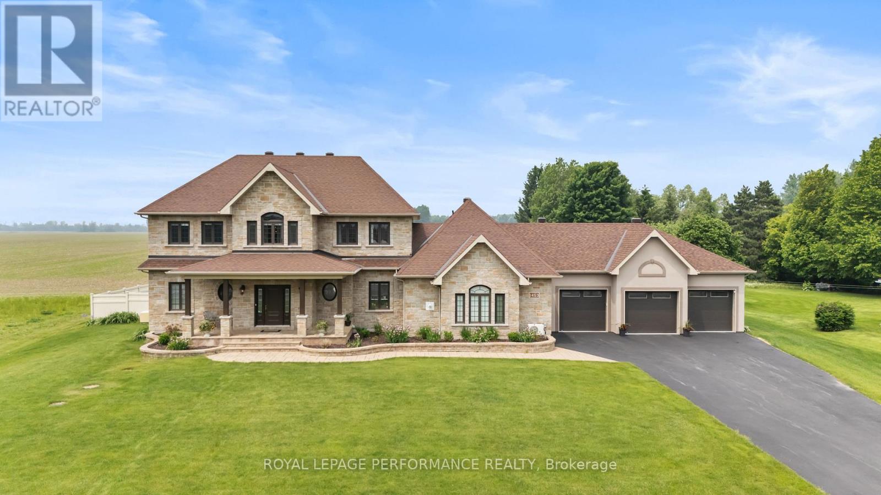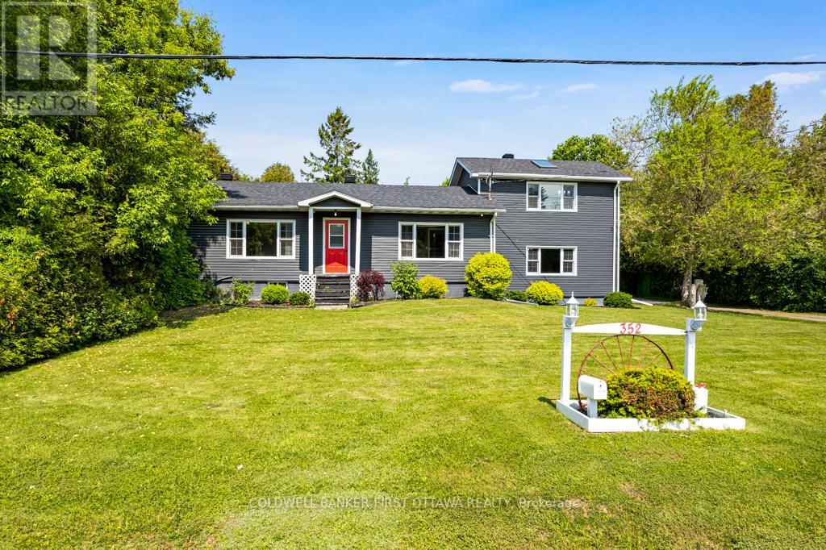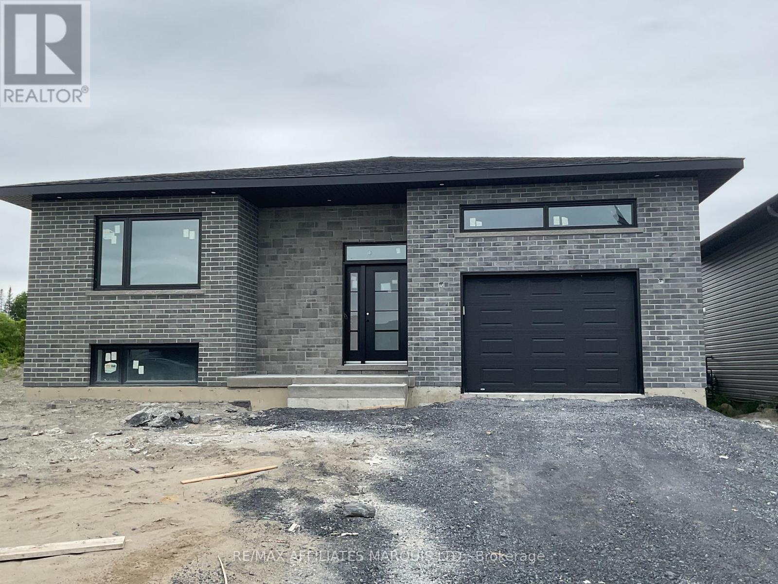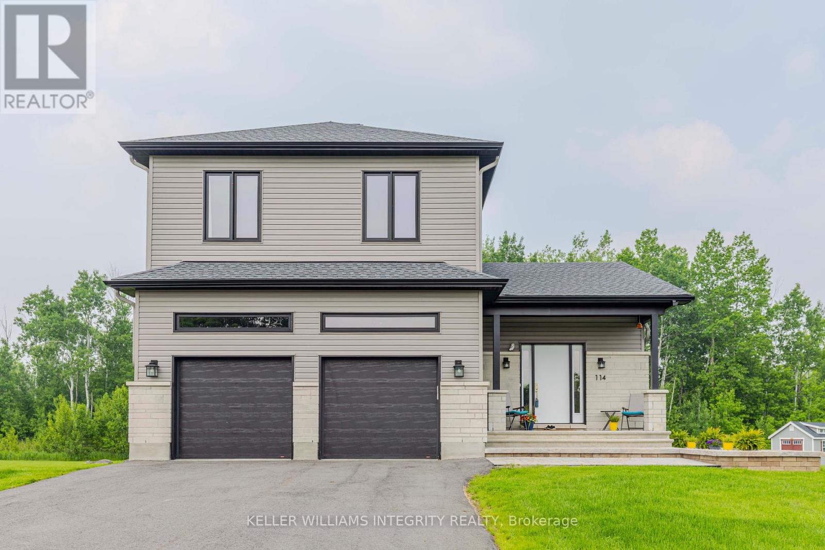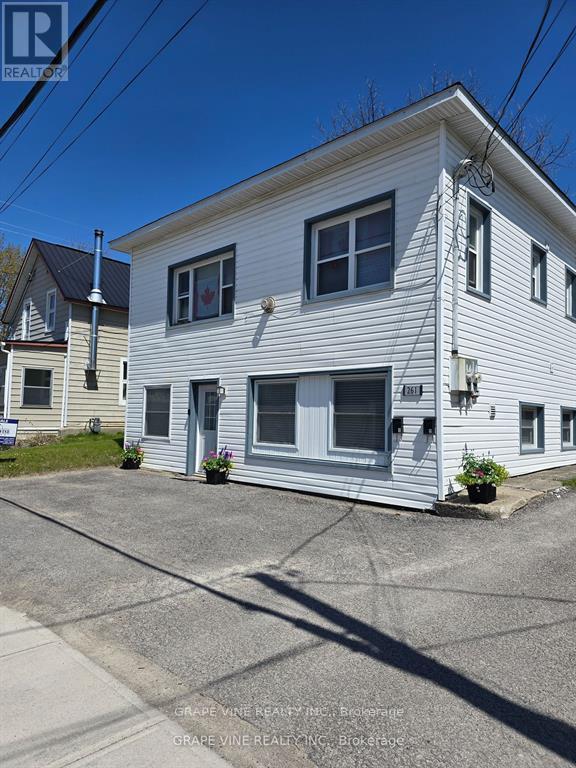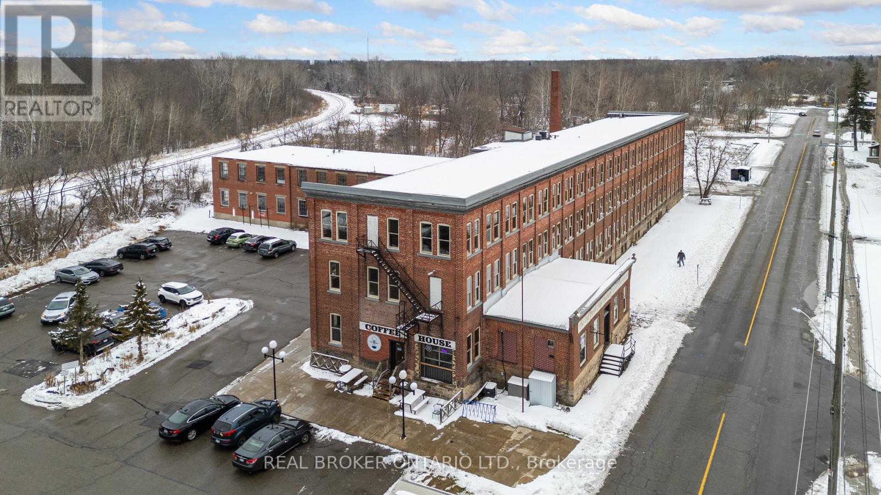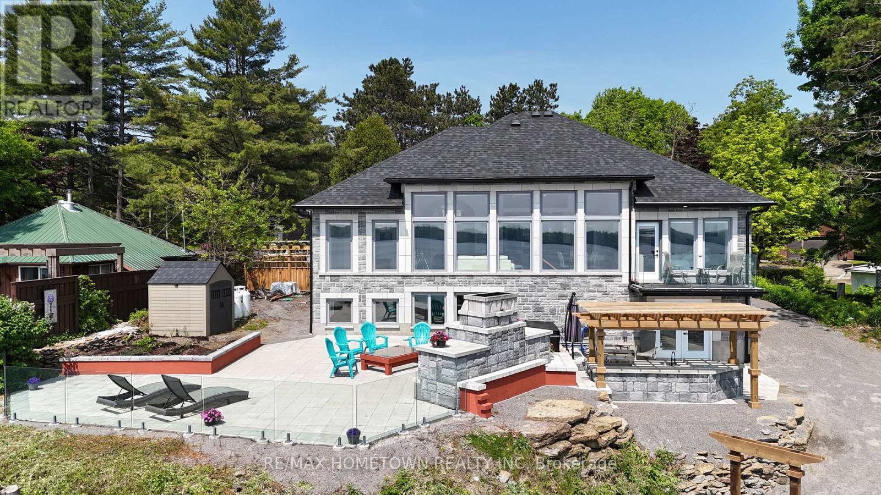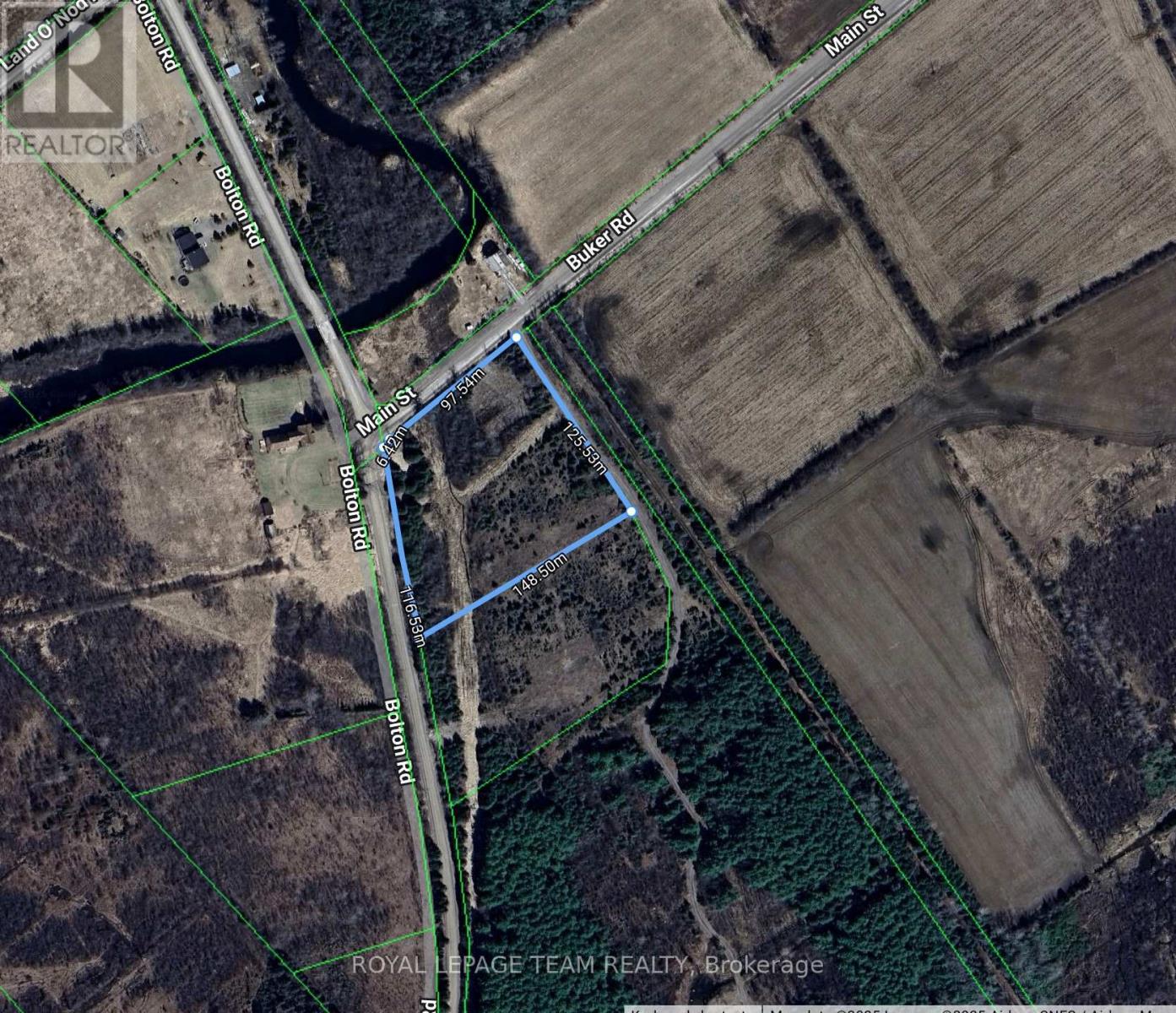1106 - 429 Somerset Street W
Ottawa, Ontario
Welcome to The Strand by Claridge! Ideally located at the corner of Kent and Somerset, in the vibrant heart of Centretown, this bright and spacious 2-bedroom, 2-bathroom condo offers the perfect blend of comfort, style, and convenience. Step inside to discover an open-concept layout ideal for modern living. The updated kitchen features sleek quartz countertops and flows effortlessly into a sun-drenched living room, where expansive patio doors bring in abundant of natural light.The generous primary bedroom includes its own private ensuite, while the second bedroom offers versatility perfect for guests, a home office, or extra living space. Additional highlights include underground parking, a storage locker, and access to great building amenities such as an indoor party room and outdoor common area deal for summer BBQs. Nestled in a safe and secure building, The Strand puts you just steps away from everything grocery stores, parks, restaurants, bars, transit, and quick access to the 417. Experience the best of Centretown living and book your private tour today! New flooring 5mm light oak luxury vinyl planks (2024) (id:29090)
1453 Notre Dame Street
Russell, Ontario
Welcome to 1453 Notre Dame St in Embrun - an exceptional, custom-built home spanning approximately 4,200 sq ft. From the grand foyer, step into a living room that seamlessly flows into a dining area accented by a striking triple-sided gas fireplace. The chefs dream kitchen features a spacious island with granite countertops, a wine fridge, top-of-the-line stainless steel appliances, and custom cabinetry, complemented by an additional dining and living space with vaulted ceilings. Modern potlights and elegant chandeliers throughout add character and warmth. The main floor in-law suite, with its own entrance, radiant flooring & wall unit AC, boasts an open-concept layout and a full bathroom - perfect for extended family or a home business. Upstairs, the master suite impresses with a walk-in closet and a luxurious 5-piece ensuite. Three additional bedrooms and a full bathroom offer space for the whole family. The fully finished basement is equipped with radiant flooring and offers a spacious family room with dry bar, an additional bedroom, full bathroom, a den, and a theatre room with surround sound speakers ideal for movie nights or entertaining. Step out to the 4-season sunroom with a cozy fireplace & heater floors, leading to your private backyard oasis. Enjoy the heated salt water in-ground pool, beautifully landscaped yard with outdoor speakers, covered seating area, gazebo, fenced-in yard, garden beds, green space, and a firepit - no rear neighbours and Embrun's most scenic sunsets included! The 3-car radiant heat garage provides ample storage, while smart built-in speakers throughout, a smart security system, smart lights, a sprinkler system, and a generator complete this exceptional property. Welcome home! (id:29090)
203 - 1921 St Joseph Boulevard
Ottawa, Ontario
Stunning and spacious (over 1000 sq ft) 2 bedrooms, 2 bathrooms executive condo built in 2009. This corner unit offers an ideal blend of comfort and convenience, with easy access to the highway and LRT. Carpet-free with gleaming hardwood and tiles throughout and recently painted throughout. The spacious foyer features a large closet and access to a full bathroom. The gourmet kitchen showcases granite countertops, wood cabinetry, stainless steel appliances, and an island with a breakfast bar that opens to the dining area and sun-drenched living room with den area, perfect for those working from home. From here, enjoy access to a large south-facing covered balcony at the back of the building. The primary bedroom is super spacious, and features a walk-through closet, a 4-piece ensuite including a separate shower and soaker tub, and direct access to the balcony. Spacious secondary bedroom. Custom blinds in living room area, two of which are electronic. Convenient in-unit laundry, elevator,1 parking spot by the main door (#29), and 1 storage locker (#27). (id:29090)
352 Highway 15
Rideau Lakes, Ontario
Set on just under an acre at the edge of Smiths Falls, this well-maintained and updated home offers versatility, space, and country charm without the country commute. The main residence features two bedrooms, 1.5 baths, and a large, light-filled kitchen/dining area with vaulted ceilings, skylights, and a flexible layout. The detached island allows you to customize the space to your needs, and generous cabinetry keeps everything within reach. Downstairs, a south-facing picture window fills the living room with warm natural light. The in-law suite, which is connected but fully separate, provides a private, self-contained space, ideal for family, guests, or rental income. With its own entrance, full kitchen, living room, bright bedroom, and 4-piece bath, it is move-in ready. The two units share a laundry area with stacked washer and dryer, and heating/cooling is efficiently shared through a central electric furnace (2023) and A/C system (2021). The thoughtful layout allows for easy future conversion back into a unified 3+ bedroom single-family home should the need arise. Downstairs, the basement, with 6-foot ceilings, has long served as a hobbyist's woodworking shop and remains well laid out for projects or storage. The attached double garage provides even more utility, and a 23' x 13' outbuilding at the rear of the property awaits your vision, whether for a workshop, storage, or full renovation into additional living space. Recent updates include new shingles (2024), kitchen skylights (2022), siding and windows (2020), additional insulation in the attic, and spray foam insulation in the crawl space (2021). Whether you're looking for multi-generational living or a property with income potential, this home offers space to grow and room to breathe, just minutes from town. (id:29090)
180 Emily Jade Crescent
Cornwall, Ontario
Now available in Cornwall's exclusive Campbell Subdivision in the north end, new bungalow with attached garage currently under construction, built by Campbell Homes, ready for end of August occupancy. Designed with modern living in mind, the open-concept main floor features a bright living room, dining area, and a well-appointed kitchen with a large island and granite countertops. You'll also find a spacious 5-piece bathroom, primary bedroom, and second bedroom and laundry on the main level. The fully finished basement offers a generous recreation room warmed by a gas fireplace, third bedroom, 4-piece bath, and a utility/storage room that can easily be converted into a fourth bedroom. Enjoy peace of mind and quality craftsmanship in this exceptional new build. Covered by Tarion New Home Warranty. Please allow 48hr irrevocable on all offers. (id:29090)
21 - 5330 Canotek Road
Ottawa, Ontario
1,000 sq. ft. main-level commercial condo offers turnkey office space in the Canotek Business Park, a well-established hub for light industrial and professional uses. The unit features hardwood flooring, a kitchenette, and a clean, professional reception + 3 office layout ideal for a variety of permitted uses, including medical facilities, office or professional services, technology companies, research and development, production studios, warehousing, and light industrial operations. Offered at $2,400/month on a gross lease, the rent includes all condo fees, property taxes, heat, hydro, and outdoor maintenance, providing a truly hassle-free leasing experience. Ample shared surface parking is available on site. Conveniently situated with direct access to Highway 417 and Montreal Road, and just minutes from a future major LRT hub, this is a strategic location for businesses seeking flexible, accessible space in a growing area of Ottawa's east end. Furniture may also be included. (id:29090)
114 Maplestone Drive
North Grenville, Ontario
OPEN HOUSE Sunday, June 8 2-4 pm Welcome to your own private oasis! Set on a beautifully landscaped 1.2-acre lot, this newer home offers unmatched privacy with no rear neighbours and side neighbours far away the lot gives you plenty of space to unwind. Entertain or relax on the large deck and spacious patio offers a warm welcome to the front door. The yard is perfect for summer BBQs with the natural gas BBQ line already in place and irrigation system makes for a worry free lawn. The oversized 2-car garage gives ample room for vehicles and storage, while eavestroughs and a full water treatment system (including reverse osmosis) provide peace of mind. Step inside to over 2,100 sq ft of bright, airy living space, featuring 9-foot ceilings on both the main and second floors. The custom kitchen is a showstopper with quartz countertops, sleek finishes, high end stainless steel appliances and seamless flow into the open-concept living and dining areas. Natural light floods in through large windows, highlighting the rich hardwood floors throughout the entire home including the stairs.Upstairs, you'll find 3 spacious bedrooms, including a serene primary suite and 2.5 modern baths. Say goodbye to hauling laundry up and down your convenient 2nd floor laundry room makes life easier. The fully finished basement provides versatile space for a home gym, media room, or additional living area. Stay connected with high-speed internet, perfect for remote work or streaming. Situated just minutes from the vibrant town of Kemptville, you'll have quick access to schools, shops, restaurants, and every amenity you need while enjoying the peace and space of country living with the convenience of modern services. Much Bigger Than It Looks! Don't be fooled by a drive-by as this home is far more spacious and functional than first impressions reveal. Come see for yourself! Upgrades and improvements add to almost $75,000 plus items like riding mower and appliances. ** This is a linked property.** (id:29090)
82 Lake Avenue E
Carleton Place, Ontario
Step into timeless charm and modern comfort with this spacious and sensibly laid out century home, ideally located in the heart of Carleton Place. Just a short walk to the main street where you can enjoy great restaurants and local boutiques, essential amenities such as grocery stores and pharmacies, and recreational opportunities along the Ottawa Valley Rail Trail. Everything has been taken care of here - from interior to HVAC to roof! This well-maintained home offers 3 bedrooms and 1.5 bathrooms, including a spacious primary bedroom that features an adjoining flex room - perfect for a home office, dressing room or nursery. Thoughtful updates throughout blend classic character with modern appeal: Drywall and paint throughout (including ceilings), refinished original hardwood floors, refreshed kitchen with refinished cabinetry, new countertops, and subway tile backsplash, upgraded laundry room with ample storage and granite countertop, new front steps, windows and tongue-and-groove pine front porch, large front window and all exterior doors, roof shingles, furnace & AC and paved driveway. Outside you'll find a 1-car detached garage with an attached 1-car carport, large garden shed, and a covered rear patio ideal for outdoor relaxation or entertaining. The generous 50.07 ft x 135.86 ft lot offers plenty of space for gardening, play or quiet enjoyment. (id:29090)
275 Buchan Road
Ottawa, Ontario
Nestled in the prestigious Rockcliffe Park neighborhood of Ottawa, this magnificent neo-traditional residence offers a perfect blend of timeless elegance and modern luxury. This meticulously renovated 5-bedroom, 4.5-bathroom home showcases an expansive layout that seamlessly marries historic charm with contemporary sophistication. Step inside to discover high-end finishes throughout, including a gourmet kitchen perfect for culinary enthusiasts and a spacious primary suite boasting a luxurious en-suite bathroom and walk-in closet. The formal dining area provides an ideal setting for sophisticated entertaining, while the expansive attic offers abundant storage solutions. Outside, meticulously maintained gardens create a private oasis for relaxation and outdoor enjoyment. Upgrades totaling over $600k in investments, include a state-of-the-art 200A electrical system/redesigned plumbing, ensuring modern convenience and efficiency. It is a must see! Call for your private viewing today! (id:29090)
261 Elgin Street W
Arnprior, Ontario
Investment opportunity awaits in this superior duplex in the heart of Arnprior. The ground level unit features an open concept living room with gas fireplace, and kitchen area. Down the hallway you will find 2 decent sized bedrooms, the primary bedroom including a walk in closet. Large 4 piece bathroom with convenient laundry area. The upper unit includes large kitchen, separate living area with electric fireplace and attached dining area. Down the hallway you will find 3 bedrooms, and 4 piece bathroom with laundry area. Both units have separate hydro meters and share a large storage garage at the rear. Ample parking included and conveniently located just minutes from restaurants, shops, parks, and the waterfront. (id:29090)
1435 County Road 2 Road
Augusta, Ontario
Welcome to 1435 County Road 2, a rare find on the beautiful St. Lawrence River! If you're looking for peaceful waterfront living, step inside and be instantly greeted with a full view of the river through a wall of large windows. Open-concept living and dining areas. The built-in wall unit includes a buffet, china cabinets, lighting, and lots of storage. Custom walnut kitchen with generous island including prep sink and seating, designed for creating great meals and gathering with friends. Just off the kitchen is a 3-piece bath with a walk-in shower and a separate laundry room with a built-in ironing board. 2-car oversized garage with workshop area. The primary bedroom offers built-in drawers and cupboards and a spacious walk-in closet. Access the large deck from the living room or bedroom. Enjoy quiet mornings with coffee and an expansive river view, and watch the ships go by. Soak in the river views sitting on the deck, with a railing of glass panels, and a dining area with built-in seating and storage cupboards, ideal for year-round BBQs. The lower level offers the same large windows as the main-level living room and includes two additional bedrooms, a 4-piece bath with a large soaker tub, a large walk-through storage room, and a big flexible room that can be used as a family room or office. The view may be too distracting to get much work done! Walk out to a covered patio and follow the stairs to the river to a 100 wide lawn, a cabin for sleeping,storing kayaks,swimming and fishing supplies. Attached is another deck for dining or lounging. Beyond the cabin is a beach area. Wildlife abounds,every day when you see the resident bald eagle sitting on its perch in the trees, ready to dive for a fish. Sometimes youll be greeted by a heron standing on the seawall or at the beach. Watch ships and sailboats float by on the mighty St. Lawrence. Surrounding the home are vibrant, low-maintenance perennial gardens and fruit trees (apple, pear, plum,cherry, and saskatoon). (id:29090)
170 - 1 Sherbrooke Street E
Perth, Ontario
Located at One Sherbrooke Street East, just steps from the historic downtown core of Perth, The Old Perth Shoe Factory has been beautifully transformed from a century-old industrial site into a vibrant mixed-use commercial space. Built in 1905, this remarkable building boasts soaring high ceilings, stunning exposed brick walls, and polished concrete floors that exude charm and character. The thoughtfully preserved historic features create an inspiring atmosphere for businesses of all kinds. It has a spacious parking lot and a diverse mix of tenants, including a cozy, inviting coffee shop. The Old Perth Shoe Factory offers both convenience and community. This unique space seamlessly blends heritage with modern function, making it a truly one-of-a-kind destination for innovative enterprises. Unit 170: Main Floor. 2,200 square feet and comes with direct exterior access. $10.50/square foot.$4.50/month CAM (exterior maintenance, common area maintenance, property tax, building insurance). Two bathrooms and a kitchen are already installed. Floor plans are on file. (id:29090)
150 - 1 Sherbrooke Street E
Perth, Ontario
Located at One Sherbrooke Street East, just steps from the historic downtown core of Perth, The Old Perth Shoe Factory has been beautifully transformed from a century-old industrial site into a vibrant mixed-use commercial space. Built in 1905, this remarkable building boasts soaring high ceilings, stunning exposed brick walls, and polished concrete floors that exude charm and character. The thoughtfully preserved historic features create an inspiring atmosphere for businesses of all kinds, with a spacious parking lot and a diverse mix of tenants, including a cozy, inviting coffee shop. The Old Perth Shoe Factory offers both convenience and community. This unique space seamlessly blends heritage with modern function, making it a truly one-of-a-kind destination for innovative enterprises. Unit 150: Main Floor. 2,150 square feet. $10.50/square foot.$4.50/month CAM (exterior maintenance, common area maintenance, property tax, building insurance). Two bathrooms and a kitchenette are already installed. (id:29090)
240 - 1 Sherbrooke Street E
Perth, Ontario
Located at One Sherbrooke Street East, just steps from the historic downtown core of Perth, The Old Perth Shoe Factory has been beautifully transformed from a century-old industrial site into a vibrant mixed-use commercial space. Built in 1905, this remarkable building boasts soaring high ceilings, stunning exposed brick walls, and polished concrete floors that exude charm and character. The thoughtfully preserved historic features create an inspiring atmosphere for businesses of all kinds, with a spacious parking lot and a diverse mix of tenants, including a cozy, inviting coffee shop. The Old Perth Shoe Factory offers both convenience and community. This unique space seamlessly blends heritage with modern function, making it a truly one-of-a-kind destination for innovative enterprises. Unit 240: 3,950 square feet. $10.50/square foot. $4.50/month CAM (exterior maintenance, common area maintenance, property tax, building insurance). This unit is a blank space featuring 11+ foot ceilings and exposed brick throughout. It will need utility connections, washrooms, etc. (id:29090)
164 Bayview Drive
Ottawa, Ontario
Stunning Cape Cod style luxury beach house! Now this is a lifestyle beyond compare. Every detail of this property has been updated to suit the most discerning buyer. The scale of this home has each living area spacious with no compromises. The open concept designer Kitchen, Dining area, Family room and Living room are entertaining size yet feel so comfortable and welcoming. Huge windows in all primary rooms capture the ever changing views of the bay, the river and the Gatineau Hills. Naturally sourced hickory floors, aged barnboard accent wall, ancient timber mantelpiece are all a nod to the rustic beauty of this beach front property. Sit by the bonfire and enjoy the manicured lawn and gardens with friends and family. The four bedroom main house is perfect for family and for overnight guests. Primary Suite has a sumptuous Ensuite bath with huge shower and a walk in closet set up for any city girl. The suite with its own private washroom, Living/Dining and Kitchen plus bedroom area have many possibilities: nanny suite, in-law suite, guest rental, private guests.Elevated lawn leads to a natural retaining wall and stone steps to the beach. This is a truly unique opportunity on 100 feet of privately owned beach.Year round activities include boating, kayaking, fishing, skating, cross country skiing, ice fishing, snowmobiling and more. This is The Art of Living. (id:29090)
00 Concession 3 Road
Alfred And Plantagenet, Ontario
Let me paint you a picture...of a plot of land that is really so much more. Over 49 acres. The front of the lot has a large plowed field, currently rented to a farmer for growing his corn and soy. There is about 24 acres of workable land in total in 2 fields on the lot. At the far edge of the field, the land gives way to a wooded tree line, a thick band of mixed hardwoods and evergreens that forms a natural border. As you enter the trail into the woods you are brought to a sugar shack, modest and weathered, its wooden siding darkened by years of sap boiling and woodsmoke and a little bunkie. As you continue to wind your way through the woods you find trails perfect for walking, a peaceful hike or horse back riding. Some of the trails are more rugged and worn, shaped by the tires of mountain and dirt bikes. Some paths twist through the trees with fast turns and small jumps, while others offer scenic loops for those who move at a slower pace. The trails connect the open farmland with the forest, a place where agriculture and recreation live side by side. Where mornings might be spent working the land, and afternoons riding, hiking, or simply walking through the quiet beauty of the back lot. This land is alive with wildlife, thriving in the mix of open fields and sheltered woods. A small pond on the property is a meeting place for a multitude of species, turkeys, frogs, deer even some moose. This property would be a blissful place to build your home or even a get away from the noise and chaos of the city. Check out the video https://youtu.be/kyGAtDGTKK0 . Must be seen! (id:29090)
2001 174 Regional Road
Ottawa, Ontario
Discover the perfect canvas for your entrepreneurial vision at 2001 174 Regional Rd in Cumberland. Spanning 4.03 acres of commercial zoned land, this property offers unparalleled potential for your dream business venture. Situated directly across from the prestigious Camelot Golf Course and boasting picturesque waterfront views, the location promises not only exceptional visibility but also a serene backdrop for customers and clients alike. Make your vision a reality, the possibilities are as expansive as the property itself. Don't miss this rare opportunity to secure your place in one of Cumberland's most sought-after locations. Contact us today to explore how this remarkable property can bring your entrepreneurial aspirations to life. (id:29090)
43 Noel Street
Ottawa, Ontario
Welcome to 43 Noel St.! This stunning semi-detached home sits in the family-friendly & sought-after neighbourhood of New Edinburgh/Lindenlea, being within walking distance of all amenities, parks, rivers, walking/biking paths, top rated schools, transit, mins to downtown/hwy & all embassies/government workplaces. Main level features open concept living at it's finest, with spacious dining room, designer custom kitchen with thoughtful storage & top rated appliances, sun-filled living room with fireplace & walk-out to your backyard oasis. Upper level boasts 3 spacious bedrooms and a newly renovated full 3PC bath including soaker tub/shower. Finished basement offers rec room, laundry closet & tons of storage! Parking for up to 4 vehicles on spacious laneway. Tenant pays all utilities. Minimum 3 year lease with 4 years available. Available August 1st! (id:29090)
176 Topaze Crescent
Clarence-Rockland, Ontario
Welcome to this beautiful and immaculate family home in sought after Morris Village in Rockland! The appealing stone front, 3 CAR GARAGE and spacious floor plan set the tone for this quality home built by Woodfield Homes. Featuring 3 generous size bedrooms, 3 baths, beautiful kitchen with plenty of cabinetry including a wall of pantry and spacious eating area! Family room is open to kitchen and eating area with a gas fireplace and vaulted ceiling! Spacious foyer, living room, dining room, powder room and laundry room complete the main floor! Primary bedroom enjoys a vaulted ceiling, walk-in closet and a large 4 piece bath with a separate oversize shower and soaker tub! Huge finished recreation room with a gas fireplace is perfect for all the family! Fenced in backyard with a large raised deck and gazebo for summer days...terrific feature for entertaining and relaxing outdoors. Located on a quiet crescent this home has many enviable features and is a wonderful opportunity to move into this desirable neighbourhood! Shows pride of ownership by the original owner! 24 hour irrevocable on all Offers. (id:29090)
250 Sandridge Road
Ottawa, Ontario
Situated in prestigious Rockcliffe Park, this stately home seamlessly blends classic architecture with modern sophistication. Set on an elevated lot, its brick facade and covered portico create an impressive entry, with a tiered stone staircase enhancing the grandeur. Inside, natural light fills the soaring foyer with rich hardwood floors throughout. The formal living room is enhanced with a floor-to-ceiling double sided gas fireplace that opens into the dining area. The heart of the home is the chefs kitchen with a vast marble island and premium appliances. A spacious family room and office/library complete the main floor. Upstairs, the primary suite boasts stunning views with a spa-like ensuite. Three additional bedrooms include en-suites, and a spacious laundry room adds convenience. The finished lower level offers a home theater, gym space, and ample storage. The backyards stone patio creates the perfect outdoor retreat. Minutes from downtown, this rare find is move-in ready, luxurious, and private in an unbeatable location. This is a must see in Rockcliffe Park! (id:29090)
257 Hudson Point Road
Elizabethtown-Kitley, Ontario
Stunning Stone Home on the River Built in 2021 - Welcome to your private riverside oasis. This all-stone 1700+ sq ft home, built in 2021, features a double attached garage with inside access, but that's just the beginning. Step through the bold blue front door into a show-stopping interior flooded with natural light and panoramic river views. Hardwood floors add warmth and elegance to the main living and dining areas, as well as the two west wing bedrooms, enhancing the home's clean, modern feel. The spacious open-concept layout connects a large living room, dining area, and a chef-worthy kitchen with ample cupboard and counter space, ideal for everyday living and entertaining, and all appliances are included. Convenient main floor laundry is just off the garage entrance - perfect for unloading groceries. Two bedrooms and a 4-piece bath are located on the west side, while the east wing features a private primary suite with a walk-out balcony, large his and hers closets, and a 4-piece ensuite that includes a soaker tub. Downstairs, the fully finished walk-out lower level offers endless possibilities: create a family room, games room, or easily convert the space into an in-law suite. You'll also find a bright office or guest bedroom, a 2-piece bath, a utility room, and two spacious storage rooms. Step out from the lower level to a custom-built outdoor BBQ station complete with a sink and wine fridge, perfect for year-round entertaining. Just a few steps away, unwind in a beautifully designed outdoor space featuring a hot tub, fireplace, and sitting area, all with uninterrupted views of the stunning St. Lawrence River in every season. And there's more: head down to the water's edge to find a 45' x 10' Kehoe dock with a 7,000 lb boat lift with remote. Whether you're into fishing or cruising, this setup is a dream for any boater. This is more than a home; it's a lifestyle. Book your showing today. (id:29090)
613 - 286 Main Street
Toronto (East End-Danforth), Ontario
Discover a bright and modern 1-bedroom suite at Linx Condos, featuring an open-concept layout with laminate flooring, a sleek kitchen with quartz countertops and an eat-in island, and a spacious balcony with south-facing views. The bedroom offers ample storage, while the 4-piece bathroom includes a relaxing soaker tub, and in-suite laundry adds convenience. Enjoy fantastic building amenities like a 24/7 concierge, gym, outdoor terrace, and party rooms, all in a prime location steps from the subway, GO Station, parks, shops, and restaurants, perfect for effortless urban living! (id:29090)
Lt2con7 Buker Road
Merrickville-Wolford, Ontario
This beautiful, 3.65 acre building lot is situated on the corner of Buker and Bolton Road. This property offers an ideal backdrop to build the home of your dreams with ample space to design what you want in the peaceful town of Bishop Mills. Surrounded by trees, gives you ample privacy for a more, serene and peaceful life call for more For more details. (id:29090)
463 Division Street
Cobourg, Ontario
Charming Century Home Duplex in Prime Downtown Cobourg Location. Step into timeless charm and modern convenience with this beautifully updated duplex, ideally situated in the heart of Cobourg. Just a short walk to shopping, VIA Rail, and the stunning Cobourg waterfront and beach, this property offers both lifestyle and investment appeal. The main floor unit features a spacious and tastefully renovated two-bedroom layout. Upstairs, the second-floor unit offers a bright and airy one-bedroom, also updated. Recent upgrades include: Brand new wood front porch (2023). New back deck perfect for outdoor entertaining (2022). Fresh vinyl siding for enhanced curb appeal (2022). Modernized kitchens and bathrooms in both units (2022 Lower Unit, 2024 Upper Unit). New high-efficiency furnace (2025). Enjoy the extra space of a large backyard, ideal for tenants or future garden plans. Whether you're an investor or a homeowner, this property checks all the boxes. (id:29090)

