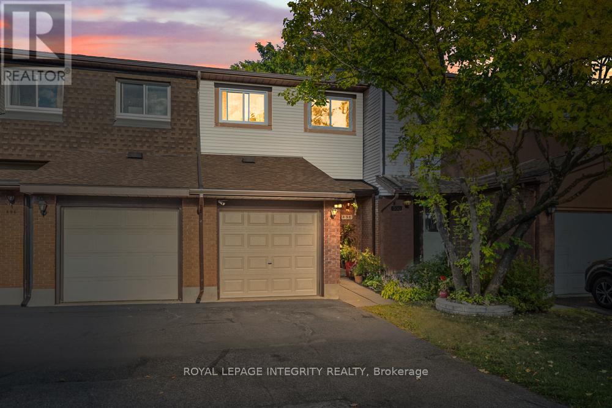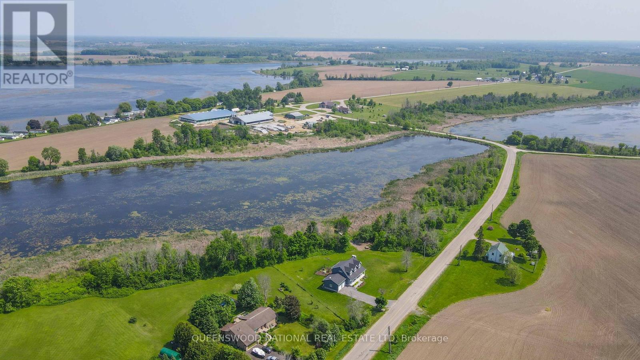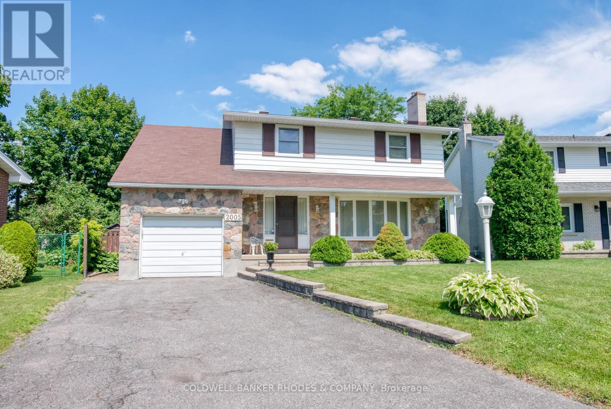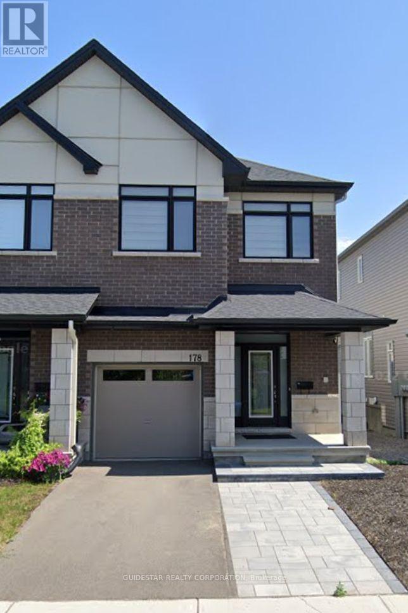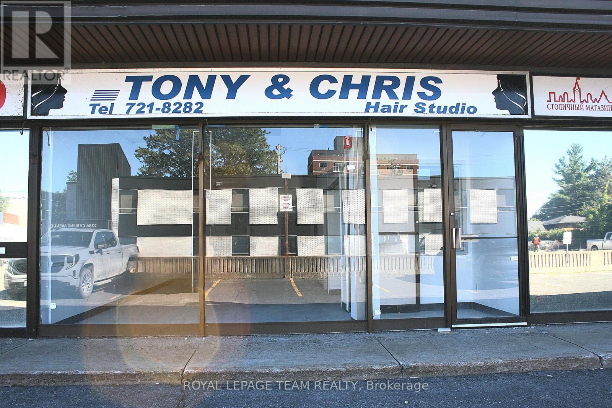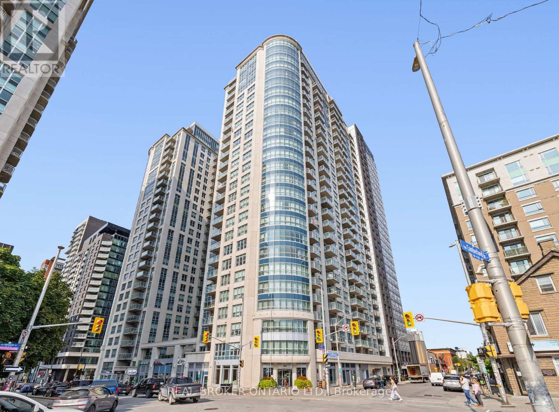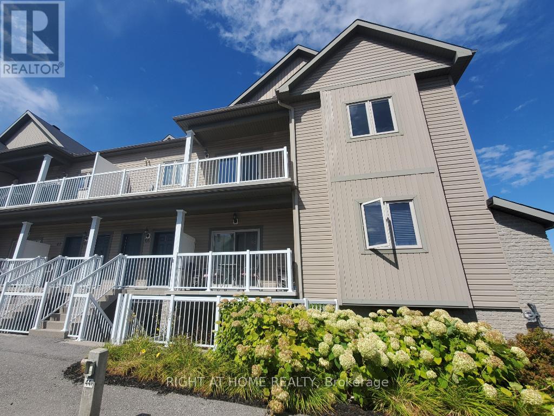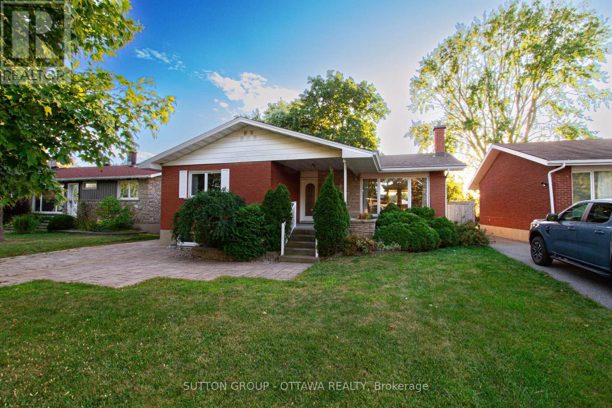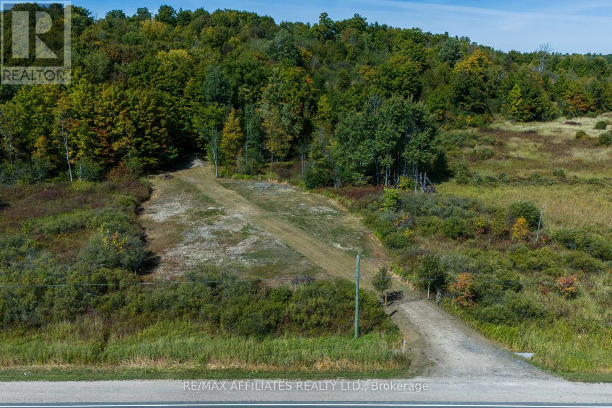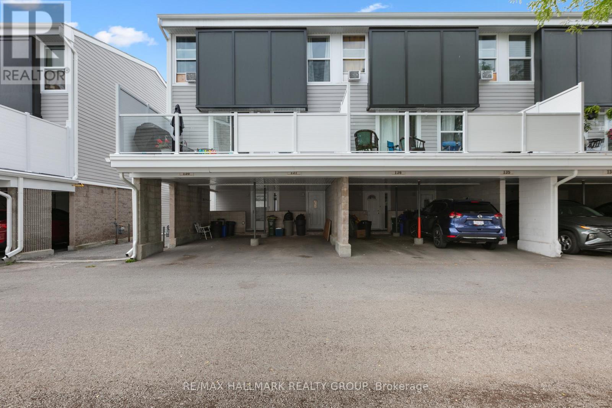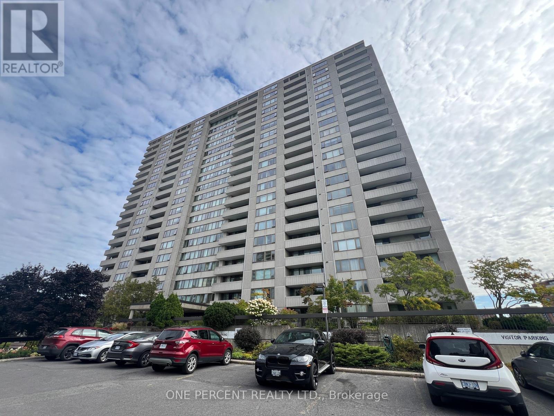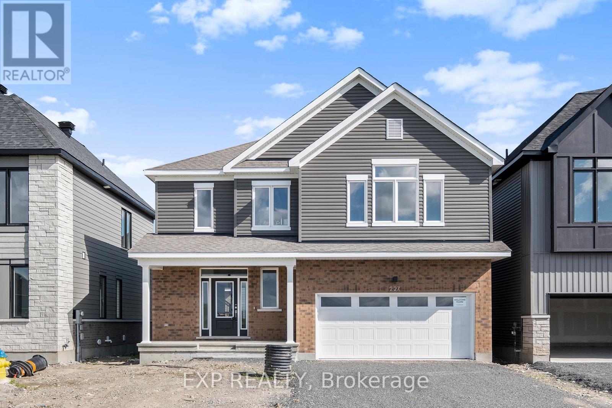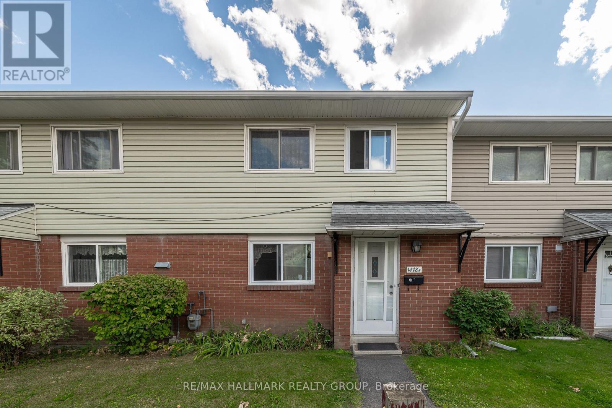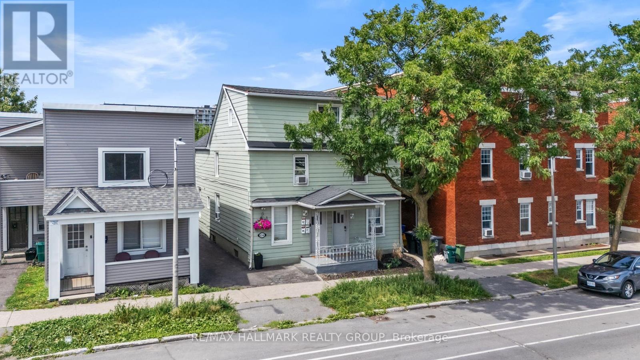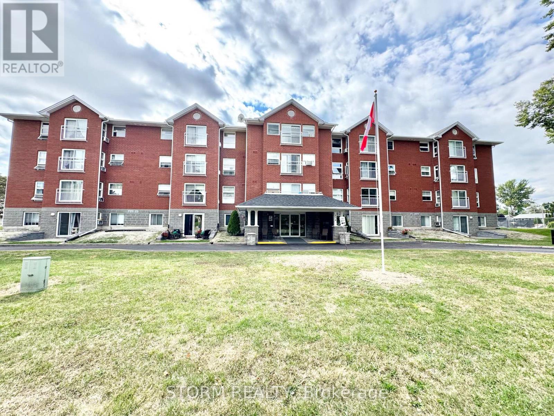498 Sandhamn Private
Ottawa, Ontario
**OPEN HOUSE : Saturday and Sunday, September 20 and 21, 2 - 4 pm** Welcome to 498 Sandhamn Private, a fully turnkey gem with over $55,000 in updates and renovations! This meticulously maintained home blends modern upgrades with a prime location close to parks, schools, shopping, and transit. Step inside to find a bright, freshly painted interior with new light fixtures and upgraded flooring. The fully renovated kitchen (2020) is a showstopper, featuring pot lights, custom cabinetry, quartz countertops, and a lifetime warranty anti-scratch deep granite sink. Equipped with new appliances: stove and hood microwave (2020), plus a brand-new washer and dryer (2025), this home is as functional as it is stylish. Major systems have also been updated for peace of mind: windows and doors (2020), furnace and AC (2021), and hot water tank (2022). The layout offers incredible comfort, including a spacious primary bedroom with a 3-piece ensuite and jacuzzi soaking tub, and a fully finished basement with a 3-piece bathroom perfect for family, guests, or a home office. Enjoy your own private backyard with no rear neighbours, ideal for relaxation or entertaining. Located in family friendly South Keys/Hunt Club, close to transit, schools, parks, and walking trail just in your backyard! This home is the definition of move-in ready - just unpack and start enjoying! (id:29090)
1010 Kilmarnock Road S
Merrickville-Wolford, Ontario
Welcome to 1010 Kilmarnock Road, A Breathtaking Waterfront Retreat in Jasper, ON. Nestled between the picturesque towns of Smiths Falls and Merrickville, this exceptional three bedroom two bath home, offers a rare combination of modern luxury, natural beauty, and serene waterfront living. Just two years old, this architectural gem boasts soaring 21ft 7in high vaulted ceilings in the living/dining area, filling the open-concept space with light and airiness. Expansive windows frame breathtaking views of the Rideau River, while calming, tones throughout the home create a sense of peace and relaxation.Designed for comfort and style, the home features a mezzanine-level family room, dormers that add a chalet-like charm, and an elegant soaker tub, perfect for unwinding after a day on the water. An electric fireplace adds warmth and ambiance, making every season cozy and inviting. With over 1,000 feet of waterfront, this property is a paradise for outdoor enthusiasts. Build your private dock, launch your boat, and explore the tranquil waters of the Rideau, or take a scenic cruise to Merrickville, known as the Jewel of the Rideau for its boutique shopping, fine dining, and historic charm. Beyond its stunning natural surroundings, this home offers the perfect balance of seclusion and convenience. Smiths Falls is just a short drive away, providing excellent schools, shopping, and essential amenities, while Ottawa is easily accessible for work or entertainment.Imagine waking up to the gentle sounds of the river, sipping coffee on your deck as the sun rises, and spending your days immersed in natures beauty. This is more than just a home its a retreat, a sanctuary, and a gateway to the lifestyle youve always dreamed of.Dont miss this extraordinary opportunity. Schedule your private tour today with your agent and experience the magic of 1010 Kilmarnock Road for yourself. (id:29090)
2005 Neepawa Avenue
Ottawa, Ontario
Lovingly maintained by the original owners, this classic 4-bedroom home sits proudly in the heart of Carlingwood. With a timeless stone facade and excellent curb appeal, this home offers warmth, character, and solid craftsmanship throughout. The main floor features a welcoming foyer adorned in vintage wallpaper that ties the living spaces together. A spacious living room with a large bow window offers full street views and flows seamlessly into the formal dining room - ideal for family gatherings and entertaining. The bright kitchen is both functional and spacious, complete with plenty of cupboard & counter space, a built-in desk, and separate eating area. It connects to a mudroom with additional closets & pantry, a 2-piece powder room, and direct access to the beautifully landscaped backyard. Upstairs on the left you will find a cozy family room perfect for movie nights. There are four bedrooms on the right and a 5-piece main bathroom with double sinks. The spacious primary suite features its own 4-piece ensuite. Hardwood flooring lies beneath the existing carpeting, waiting to be revealed on both the main and upper floors. All finishes have been lovingly maintained, preserving the home's original charm. The finished basement adds generous living space with an oversized rec room, a 2-piece bathroom, laundry area, cedar closets plus plenty of storage. Out back, enjoy a private, fully fenced yard with immaculate gardens, a large deck, and a garden shed - perfect for outdoor enjoyment. Located on a quiet, tree-lined street in this desirable, family-friendly neighbourhood, you're just a short walk to parks, public transit, the JCC, and sought-after schools like Broadview Public School and Nepean High School. This is a rare opportunity to own a truly special home in one of Ottawa's most established west-end communities. (id:29090)
298 St Jacques Street
Ottawa, Ontario
Spacious above-grade basement unit located on St. Jacques Street in desirable Vanier North, just steps from Beechwood Avenue. Nestled in a quiet, family-oriented neighbourhood, this home offers comfort, convenience, and easy access to parks, shops, and transit. The unit features 3 bedrooms with built-in closets (3rd bedroom ideal as a den, office, or family room), full 3-piece bathroomIn-unit washer and dryer, central heating and air conditioning, insulated partial shed for additional storage, private parking space (shared with main-floor tenants), with additional street parking available. 10-minute walk to Beechwood Avenue (cafés, restaurants, Metro, clinics, shops). 5-minute drive to Montreal Rd./St. Laurent Blvd. (banks, grocery stores, restaurants, 24/7 Tim Hortons & McDonalds). Minutes walk to OC Transpo stops with direct routes to City Hall and University of Ottawa. Currently tenanted but will be available November 1, 2025. Won't last long! Book your showing today! (id:29090)
137 Hillier Street
Lanark Highlands, Ontario
Your slice of country life awaits! Centrally located, just steps from the town main street this 1 1/2 storey, 3 bedroom, 1 bath home has been lovingly updated from top to bottom over the past decade (including ALL NEW major systems & appliances) Set on a private lot on a quiet side street in the heart of beautiful Lanark Village, this charming home has bright and inviting spaces inside and out for gathering. The main floor features a living room, sitting room with cozy propane fireplace, country kitchen and a flex space currently used as a separate dining room - all with large new windows. Upstairs are 3 great-sized bedrooms & convenient 2nd floor laundry in the large main bathroom. Outside, a portion of the yard is fully fenced - perfect for kids and pets. Major updates include roof & trusses, ALL windows and doors, laminate flooring with levelled subfloors, high-efficiency furnace and AC, new stainless steel appliances, propane fireplace, R20 basement insulation, flood protection system, sump pump with battery backup, owned hot water tank, UV water purifier, custom solar blinds, updated light fixtures with dimmers, bathroom fixtures, fresh paint on walls, trim, ceilings, board and batten vinyl siding. A full list of upgrades with dates is available on the feature sheet. Multimedia link includes a full video tour. Lanark Village offers a vibrant community with public and Catholic elementary schools, a high school just minutes away in Perth, an active library with kids programs, a grocery store, LCBO, Civitan Club, Legion, Timber Run Golf Course and event venue, a beloved chocolate factory, great local restaurants, pharmacy, dollar store, and Dragon Moon unique clothing, gift, fitness classes and medical clinic. Plus, enjoy a beautiful sandy beach, boat launch, new play structure, baseball diamond, and four welcoming churches - all just minutes from your front door! Easy to show. (id:29090)
178 Overberg Way
Ottawa, Ontario
Welcome to this exceptional 3-bedroom, 4-bathroom end-unit townhome offering 2,315 sq. ft. of thoughtfully designed living space, loaded with premium features and finishes throughout. As the builders model home, it is fully equipped with luxury upgrades, providing a perfect blend of style, comfort, and functionality. The open-concept main floor offers a bright and practical layout that connects the living, dining, and kitchen areas, making it ideal for both everyday living and entertaining. The upgraded kitchen features granite countertops, custom cabinetry, stainless steel appliances, under-cabinet lighting, and pot lights that blend style with functionality. Hardwood stairs and upgraded flooring extend throughout, enhancing the homes modern appeal. Upstairs, you'll find three generously sized bedrooms, including a primary suite with a walk-in closet and full ensuite. Two additional bedrooms, a second full bathroom, and a convenient laundry room complete this level. The fully finished basement adds valuable living space, featuring a large family room, an additional bathroom, ample space for recreation or a home office, and abundant storage throughout. Conveniently located within walking distance to shopping, grocery stores, schools, and recreational facilities (id:29090)
25 Atop Lane
Ottawa, Ontario
Welcome to this Move in ready Brand new upgraded end unit town house with approx. 2228 sqft. This bright end unit offers open concept main level with bright living room w/ hardwood throughout, gorgeous upgraded kitchen, walk-in pantry, Fire place, breakfast bar, quartz countertops W/backsplash and separate dining area and more upgrades. There is a entry-way bench and spacious closet in the foyer area. Spacious one car garage with extra space for storage (5' x 4'5") and 2 out side parking spaces. 2nd level offers spacious master suite with upgraded en-suite bath and large walk-in closet. 2nd floor also offers 3 extra spacious bedrooms, laundry room and extra washroom. Lower level offers finished recreation room, rough-in for future washroom and lots of extra space. Perfect for a growing family or those starting out, the Ruby model is just the right size. Perfectly situated a short walk to parks, schools and in close proximity to entertainment, groceries and all amenities. (id:29090)
407 - 196 Besserer Street
Ottawa, Ontario
This is your chance to step in to home ownership at the very heart of the Byward Market! This 1 bed, 1 bath unit is open concept, modern, and located steps from everything you'll ever need. It doesn't get more turnkey or affordable than this. Book your showing today! (id:29090)
68 Sternes Private
Ottawa, Ontario
Enjoy better living at 68 Sternes Private! This meticulously maintained 2-bedroom, 2 full bath condo is located in a well-cared-for complex in Orleans. Bright, open-concept layout with engineered hardwood, laminate, and carpet flooring. The custom eat-in kitchen features granite countertops, abundant cabinetry, pantry, stainless steel appliances, and breakfast bar. Relax and unwind in the spacious living room, where a large patio door invites natural light and provides easy access to your private balcony, the ideal spot for your morning coffee or evening retreat. The large primary bedroom includes a sunlit window and a 4-piece ensuite with pocket door entry. The second bedroom, equipped with a Murphy bed for versatile use of space. In-unit laundry adds to the everyday convenience. Ideally located close to Petrie Island, Hwy 417, parks, schools, public transit, shopping, and restaurants. Well-maintained and move-in ready, this condo is a must see! (id:29090)
712 - 88 Richmond Road
Ottawa, Ontario
Welcome to this bright and spacious 2-bedroom, 2-bathroom corner unit in one of Westboro's most sought-after buildings. Offering just over 1,050 sq.ft. of beautifully designed living space, this condo impresses with it's open-concept layout, floor-to-ceiling windows, and modern finishes throughout. Enjoy stunning views and abundant natural light in the expansive living and dining areas, featuring hardwood flooring, high ceilings, and stylish exposed concrete pillars. The contemporary kitchen is perfect for entertaining, with a large quartz island, stainless steel appliances, and ample cabinetry. Both bedrooms have large windows - ideal for a home office set-up. The sleek bathrooms feature quartz countertops and subway tile accents; one with a glass walk-in shower, and the other with a deep soaker tub. Convenient in-unit laundry, 1 underground parking space, and a storage locker are also included. Building amenities include an impressive rooftop terrace with BBQs, a fitness centre, party rooms, and a theatre room. Located just steps from groceries, LCBO, shops, transit, and all that Westboro has to offer. Available November 1st. Tenant pays hydro. (id:29090)
B - 846 Rockson Crescent
Ottawa, Ontario
This modern 2-bedroom suite offers exceptional quality construction, stylish finishes, and added soundproofing for comfort and privacy. Developed, owned & operated by Charlebois Communities Inc. Conveniently located on the main floor this sun-filled open-concept layout which includes a bright living room, dining space, and full sized custom kitchen. To boot a spacious mudroom with in-suite laundry and plenty of closet space for all seasons. Two generous sized bedrooms lead to a 4-piece bathroom complete with double sink, tub/shower. Enjoy a fully landscaped, low-maintenance lifestyle with ALL yearly maintenance completed by landowner. This is better than condo-style living with extra square footage inside and your own private fenced deck balcony (10x20 deck to be installed). Parking is included for one vehicle on-site, with free snow removal, plus a designated garbage/recycling in the garage with direct access. Utilities extra + option to add a temperature controlled storage locker (5x8), high speed internet and one more parking spot in tandem if required. Situated in one of Stittsville's most sought-after neighbourhoods, this suite is nestled amongst predominately single family homes surrounded by top-rated schools, recreation, and all amenities right at your doorstep + ample visitor street parking. (id:29090)
866 Claude Street
Ottawa, Ontario
Welcome to this turn-key raised bungalow, perfectly situated on a quiet, tree-lined street in one of Ottawas most sought-after east-end neighbourhoods. From the moment you step inside, you'll feel the warmth and natural light that flows through the home, highlighting the inviting layout and timeless character.The main level features three generous bedrooms, a full bathroom plus a convenient powder room, gleaming hardwood floors, and elegant crown molding. The kitchen offers excellent functionality with a built-in pantry and an effortless flow into the rest of the living space, making it ideal for both everyday living and entertaining.One of the true highlights is the bright, fully finished lower level. With a spacious family room, an additional bedroom or office, a large cold room, and plenty of storage, it offers incredible flexibility. Thanks to the separate entrance and raised bungalow design, this level is perfectly suited for creating a secondary dwelling unit an excellent opportunity for multigenerational living or generating rental income. Step outside to a private, treed backyard with no rear neighbours, where you can enjoy morning coffee or host summer gatherings in peace.Located just minutes from Montfort Hospital, St. Laurent Shopping Centre, schools, parks, and quick access to the 417, this property offers convenience, charm, and strong investment potential in a neighbourhood people rarely leave. Dont miss your chance to own this versatile and well-loved home! (id:29090)
19112 Hwy 7 Highway
Tay Valley, Ontario
Welcome to this exceptional vacant lot offering the ideal combination of privacy, natural beauty, and convenience. This deep property provides the perfect opportunity to design and build your dream home, with potential for a beautiful walkout overlooking your own piece of nature. The lot is partly cleared, making it easier to visualize your future build, while still featuring a stunning forested area filled with mature hardwood trees that add character, shade, and year-round appeal. A double-wide entrance already in place makes access simple and practical for future construction. Hydro is conveniently located at the lot line, saving you time and cost when planning your new build.Outdoor enthusiasts will appreciate the location just minutes from numerous lakes and recreational activities. Whether you enjoy boating, fishing, hiking, or simply taking in the natural surroundings, this property puts it all within reach. At the same time, you'll benefit from the close proximity to the charming town of Perth, known for its heritage architecture, boutique shops, restaurants, and vibrant community atmosphere.Whether your'e looking to create a permanent residence, a country retreat, or an investment property, this lot offers endless potential. With its mix of cleared land and mature forest, the convenience of utilities at the lot line, and its prime location near lakes and amenities, it's an opportunity not to be missed. Come explore the possibilities and imagine the lifestyle you could build here. (id:29090)
17 Seth Private
Ottawa, Ontario
Located on a quiet, private street, this 3 bedroom + 3 bathroom home is bright, open, and completely maintenance-free with snow removal included! Featuring a sprawling open concept living/ dining space with lots of natural light, and a generous kitchen with eating area leading you to a private deck and fully fenced yard space. The third floor offers three bedrooms, including the primary with ensuite, in addition to a full bath. Laundry, ample storage, and an additional bathroom complete the ground floor, with convenient indoor access to the attached garage. Walk to CMHC, Cite Collegiale, Montfort Hospital and nearby CSIS. Available September 1st with a 1 year lease. (id:29090)
707 - 40 Nepean Street
Ottawa, Ontario
Welcome to this 2-bedroom, 2-bathroom suite at Tribeca East with underground parking and two storage lockers, ideally located in the heart of Centretown. Boasting 955 sq. ft. of thoughtfully designed space, this south-facing unit is bathed in natural light with expansive floor-to-ceiling windows. The modern, open-concept layout features hardwood floors throughout, a sleek kitchen with stainless steel appliances, quartz countertops, a stylish backsplash, and a functional island, perfect for additional storage and prep space. The spacious primary bedroom offers a large closet and a 4-piece ensuite with a deep soaker tub, while the versatile second bedroom works beautifully as a guest room, nursery, or office. Enjoy the convenience of in-suite laundry, underground parking, and two storage lockers. The building offers premium amenities including concierge service, a fitness centre, indoor pool, party room, and a tranquil courtyard. With Farm Boy right downstairs and just steps to Elgin Street, Bank Street, Parliament Hill, Rideau Centre, and top dining and transit, this is downtown Ottawa living at its best! (id:29090)
137 - 3445 Uplands Drive
Ottawa, Ontario
Nestled in one of Ottawas most vibrant neighborhoods, this cozy townhome offers the perfect blend of comfort, convenience, and value. Featuring 3 bedrooms and 2 bathrooms, this home is ideal for families, professionals, or investors.This townhome offers a bright living room with a fireplace, a functional kitchen and a private backyard. Ideally located just minutes from major shopping, dining, entertainment and the Ottawa International Airport, this home is attractively priced and provides exceptional value in a desirable area. (id:29090)
303 - 2625 Regina Street
Ottawa, Ontario
Beautiful 3 bedroom, 2 bath apartment. Just under $100,000 in upgrades! Completely renovated! Open concept living, dining & kitchen. Living room has full wall of windows &access to the large balcony. The dining room has a venetian accent wall & the kitchen...Cuisine Creations custom kitchen with maple cabinets, centre island, tile backsplash, quartz counters & brand new appliances. Luxury vinyl flooring throughout the condo. Large primary bedroom with large windows & 3-piece ensuite which is beautiful & bright with fully tiled walls, large undermount sink & storage cabinet. Remote control blinds and all the drapes, including the black out drapes in the bedrooms are included. Two additional good-sized bedrooms & another impressive full bathroom with deep tub & rainheadshower.Quartz counters in both bathrooms. This building offers many amenities including pool tables, ping pong,library, full exercise gym & outdoor tennis court. (id:29090)
227 Conservancy Drive Se
Ottawa, Ontario
Experience modern living in the highly sought-after Heritage Park community with this brand-new home on a premium lot overlooking a serene park, with no homes in front. The open-concept main floor boasts hardwood floors, a chef-inspired kitchen with stainless steel appliances, abundant cabinetry, and a large center island perfect for entertaining. Upstairs, the spacious primary suite features a walk-in closet and a 4-piece ensuite, complemented by three additional bright bedrooms with oversized windows. The fully finished basement offers ample space for gatherings, including a bedroom and full ensuite, while second-level laundry adds convenience. Just steps from Barrhaven Marketplace, parks, public transit, and École Secondaire Publique Pierre-de-Blois, this home combines comfort, style, and location a rental opportunity not to be missed! (id:29090)
A - 759 Adams Avenue
Ottawa, Ontario
Fully renovated 3 bedrooms, 1-bathroom UPPER UNIT- in a beautifull 2 unit Bungalow. Available November 1st! Features include: Open concept floor plan, updated kitchen and bathroom, stainless steelappliances, In-unit washer and dryer, deck off patio doors and beautiful back yard, basement is not included, 1 parking spot included (in a shared driveway), water and gas included, Hydro is not included, snow removal and landscaping not included. Close to both CHEO and the general hospitals, public transit & shopping. Lots of schools and parks surrounded by. No Smoking. (id:29090)
320 Raheen Court
Ottawa, Ontario
3-bedroom End Unit Townhome nestled in the heart of Barrhaven's Half Moon Bay. This stylish 3-story residence boasts a contemporary floor plan, featuring a versatile Family Room on the main level, perfectly adaptable for use as an office space. The second level showcases a well-appointed and thoughtfully designed kitchen equipped with stainless steel appliances, an expertly positioned island with a breakfast bar, a generously sized Dining and Living area, and seamless access to an expansive balcony. Adding to the convenience, a laundry room is thoughtfully placed on the second floor, enhancing the overall appeal of the layout. The 3rd level of this home is dedicated to 3 spacious bedrooms, with the master bedroom offering the luxury of a 3-piece ensuite and a walk-in closet. Abundant storage throughout the entire house. This home is ready for occupancy from Nov 1st. (id:29090)
1478 H Heatherington Road
Ottawa, Ontario
Discover an excellent opportunity to own a spacious and affordable two-storey townhome in the heart of Ottawa. This 3-bedroom, 2-bathroom property offers incredible potential for first-time buyers, investors, or anyone looking to add their personal touch and create their dream home. Step inside to find a bright and functional layout. The main level features a large living room with oversized windows and patio doors that lead to a fully fenced backyard perfect for relaxing or entertaining. A generously sized eat-in kitchen offers plenty of counter space and storage, ready to be customized to your taste. Upstairs, you'll find three well-proportioned bedrooms, each with ample closet space, and a full bathroom. The finished basement provides additional living space, ideal for a rec room, home office, or guest suite, along with a convenient laundry area. Some photos have been virtually staged to help you envision the incredible potential and show what a little renovation can do. This home also includes one parking space and low condo fees, offering a budget-friendly lifestyle. Located close to schools, parks, shopping, public transit, and just minutes to downtown, this property combines convenience with family-oriented living. Whether you're looking to renovate and personalize or invest and rent, this home offers endless potential. Book your showing today and imagine the possibilities! (id:29090)
64-62 Cobourg Street
Ottawa, Ontario
TURN KEY easily managed property and CASH FLOW from Day 1! INCOME GENERATING OPPORTUNITY...Investors - Don't miss out on this LEGAL nc FOURPLEX located in DOWNTOWN OTTAWA (PRIME LOCATION)! With a healthy mix of professionals and students, this area attracts them all. There are two-2 bedrm units and two-1 Bedrm units. One of the 2-bedrms has a den as well. On-site maintenance person at a low cost already maintains the property, so you don't have to! Featuring a total of 6 bedrooms and 4 full bathrooms, separate COIN OPERATED LAUNDRY ROOM, 4 hydro meters, and easy-to-maintain layout (No snow shoveling or grass cutting) . Perfect for new or seasoned investors! GROSS INCOME: $89,897/yr. (-) OPERATING EXPENSES: $27,843/yr = NOI: $62,054 NOI. Rent gets the standard increase each year. All units are already tenant-occupied with long-term tenants who wish to stay, providing immediate rental income from day one. Rents paid on time. Located close to the University of Ottawa, shopping, dining, entertainment, the Rideau River and major commuter routes, this is a highly desirable area for renters. Are you looking for an investment property with massive upside? This is it. The door is open for the next savvy investor looking to expand their portfolio and secure a long-term income-producing asset. Call today to schedule a showing and secure your piece of prime real estate Downtown Ottawa NOW while still affordable - ahead of plans by the Ottawa Board of Trade to further grow residential and commercial footprint. **WE WELCOME ANY SERIOUS OFFER** (id:29090)
310 - 274 Ormond Street
Brockville, Ontario
Spacious 2 bedroom, 2 bathroom condo located in Brockville. This unit features newly renovated bathrooms and brand new carpet, offering a fresh and modern feel. Designed for comfortable, low maintenance living, this condo provides a functional layout and is conveniently situated close to shopping, dining, parks, and the St. Lawrence River. A great opportunity for first-time buyers, down sizers, or those seeking a well maintained property in a central location. (id:29090)

