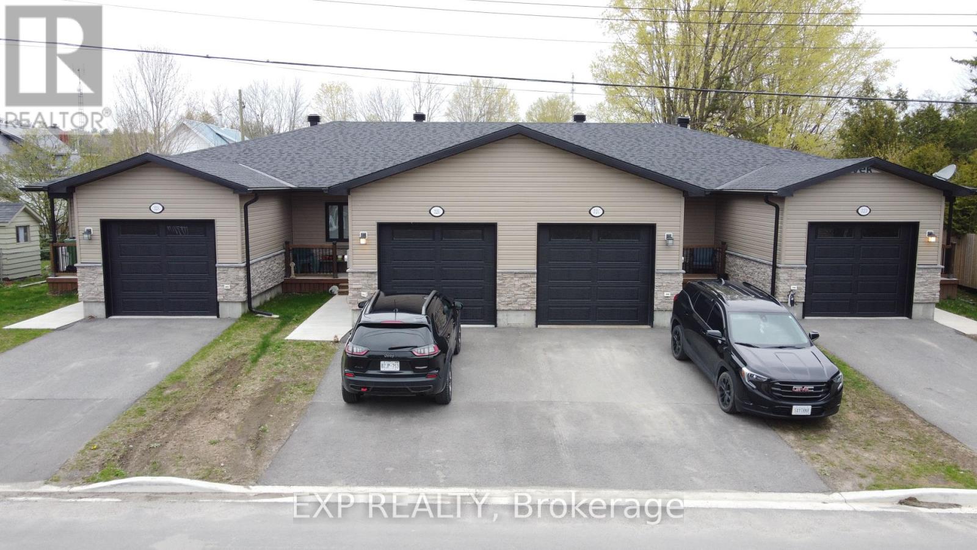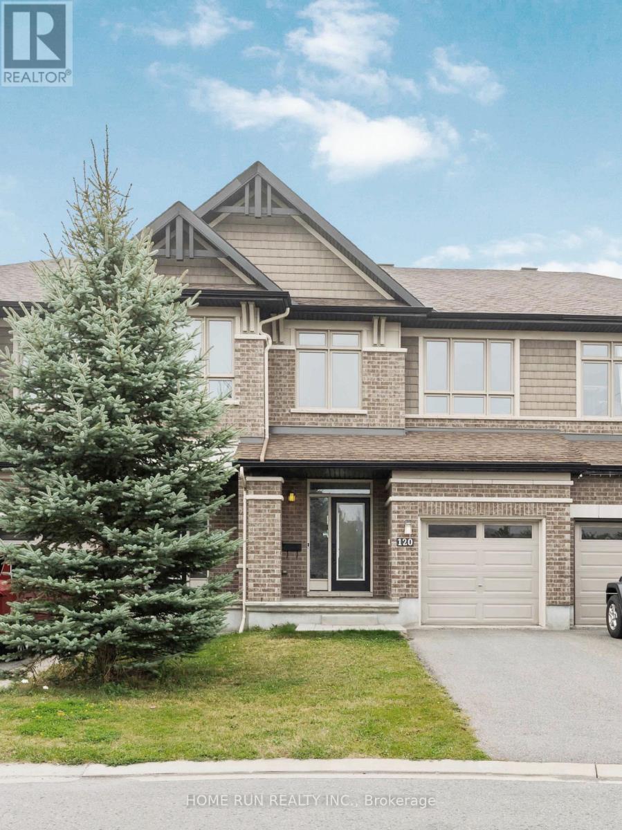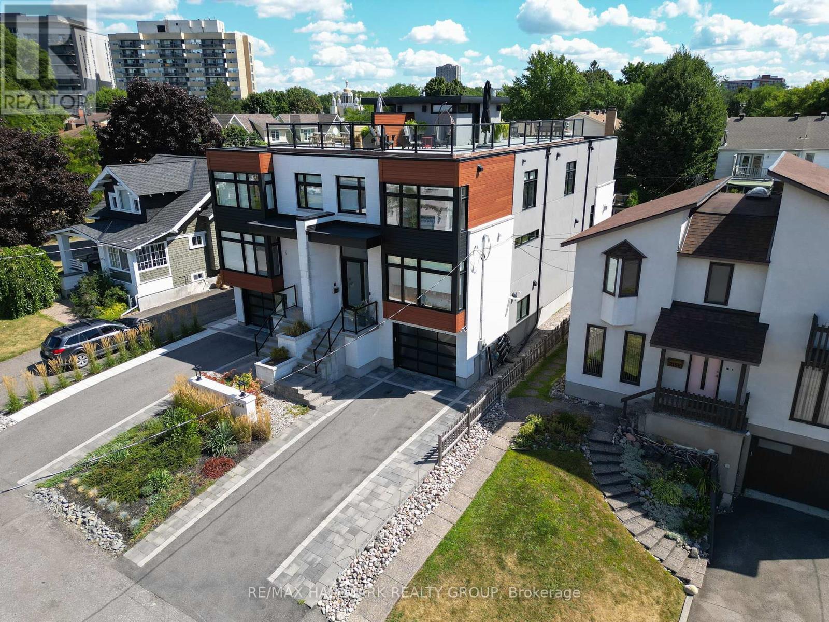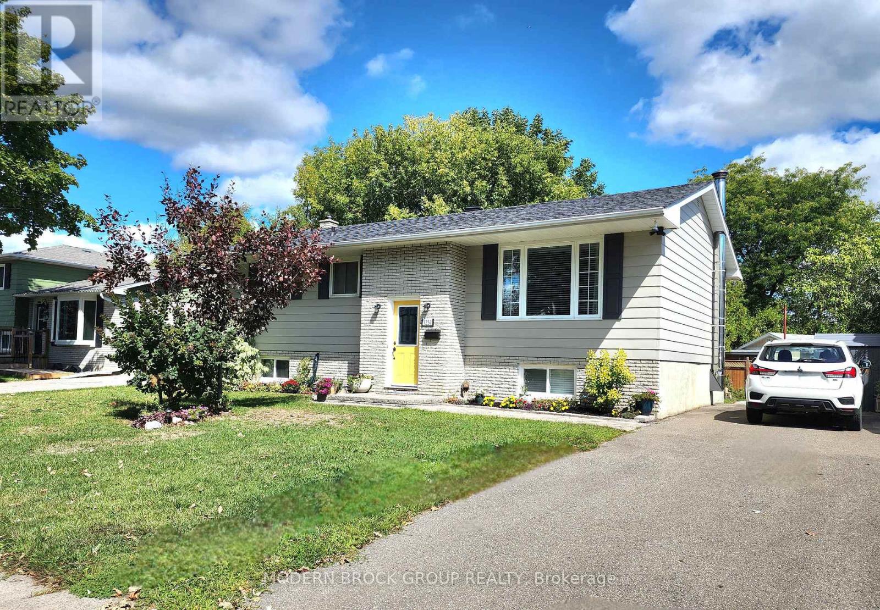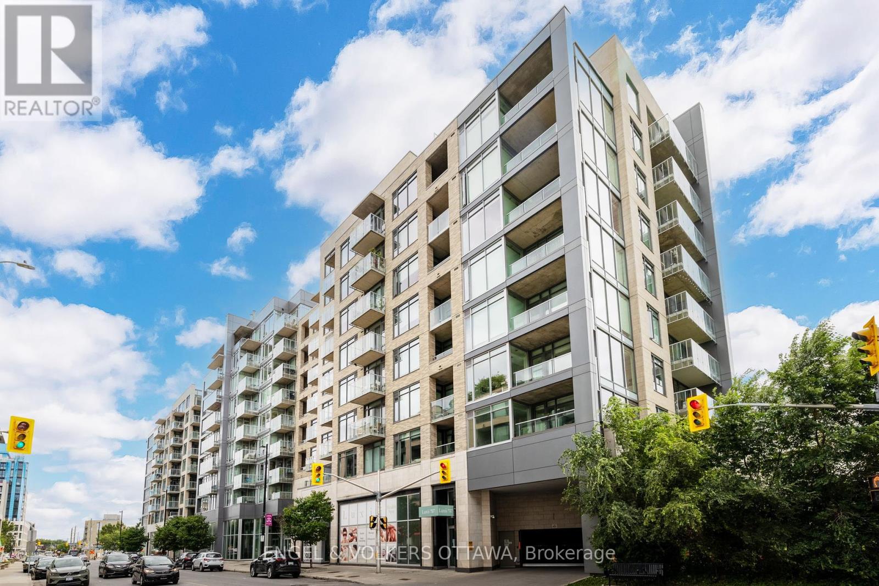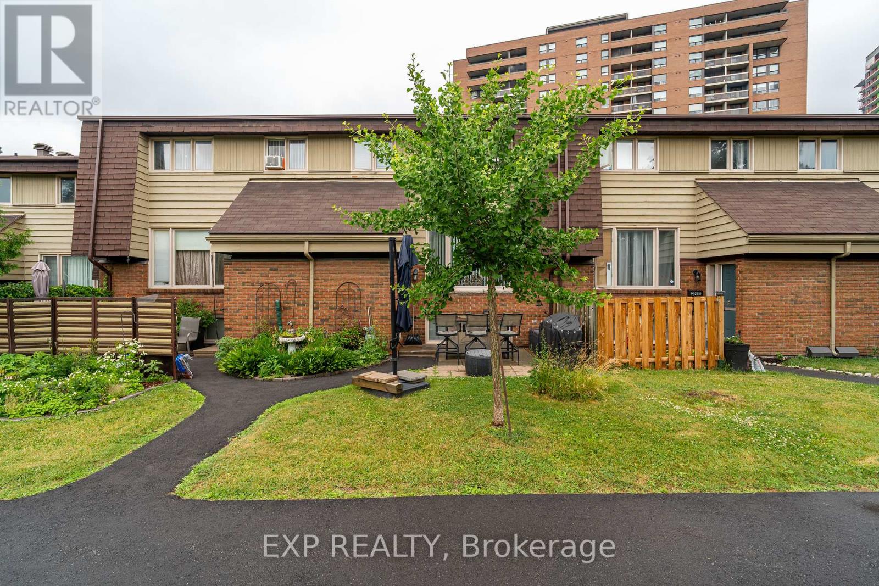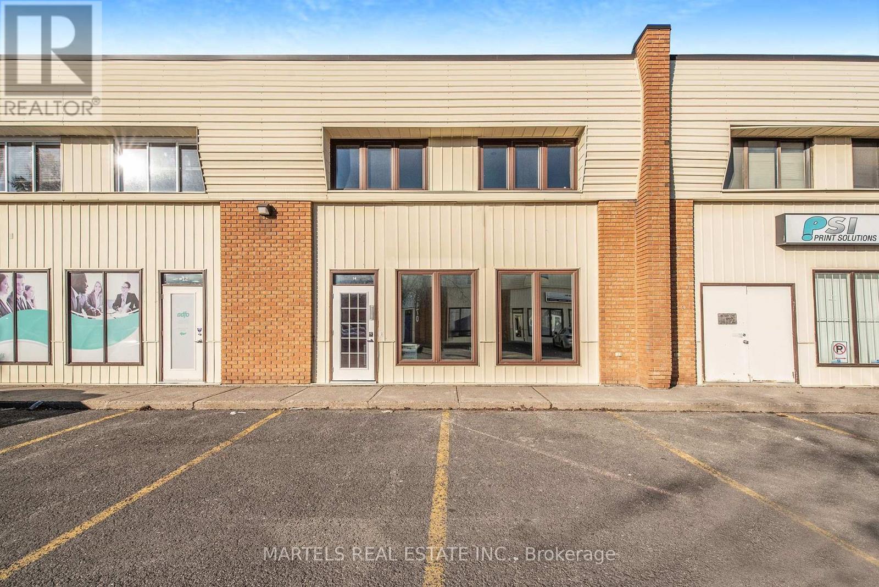32 David Street
Edwardsburgh/cardinal, Ontario
Attention investors!! Rarely offered purpose-built Fourplex in Spencerville featuring four individually titled 2-bed, 1.5-bath attached bungalows, each with private garage (inside entry), backyard patio, and full unfinished basements with legal egress windows ideal for adding a third bedroom. All units include stainless steel appliances, stackable in-unit laundry, efficient HVAC systems, and water treatment setups. Open-concept layouts with granite counters and quality finishes throughout. Fully tenanted with strong rental income of $107,952/year and a Net Operating Income of $90,240. Turnkey investment or ideal multi-generational living setup with future resale flexibility. Quiet residential setting just minutes to Highway 416. (id:29090)
120 Popplewell Crescent
Ottawa, Ontario
OH September 14 Sunday 2-4. Welcome to this 1939 sq ft, 3-bedroom, 2.5-bath townhome that offers the perfect blend of comfort, space, and convenience. The main floor features an open layout with hardwood flooring and a modern kitchen complete with stainless steel appliances, quartz countertops, and a walk-in pantry, flowing naturally into the bright living and dining areas. Upstairs, the primary suite stands out with its generous size, walk-in closet, and private ensuite bathroom. Two additional bedrooms provide flexibility for family, guests, or a home office. The finished basement adds even more living space, ideal for recreation or work. Fully fenced backyard creating a private outdoor setting for entertaining, gardening, or relaxation. With garage and driveway parking and a prime location just minutes from Costco, restaurants, cafés, and major amenities with easy access to transit and highway. this move-in-ready home is ready to welcome its next owners. (id:29090)
6 Candow Crescent
Ottawa, Ontario
Welcome to 6 Candow Crescent, a beautifully maintained bungalow tucked into a mature neighbourhood on a quiet crescent in Stittsville. Sitting proudly on an oversized corner lot, this home offers both space and privacy while being just moments from parks, schools, and all amenities. Step inside to discover a bright and inviting main level, where hardwood floors flow throughout. The updated kitchen features quartz counters and plenty of storage, making it the perfect space for cooking and gathering. The adjoining dining room, complete with a cozy gas fireplace, sets the stage for family meals and special occasions. Down the hall you'll find three well sized bedrooms, including a primary suite with an updated ensuite that boasts a six-foot bathtub, perfect for relaxing at the end of the day.The finished basement provides even more living space with two additional bedrooms, a large recreation room with another gas fireplace, a workshop, and a pool table room ideal for entertaining or family fun. Step outside to your private backyard retreat, surrounded by mature trees and beautifully landscaped gardens. A charming gazebo offers the perfect spot for enjoying warm summer evenings or morning coffee in peace. With five bedrooms, two full bathrooms, and a thoughtful layout, this home is perfect for families or anyone looking for comfort and space in a welcoming community.Come see for yourself why this is more than just a house, it's a place to call home. (id:29090)
2154 Rice Avenue
Ottawa, Ontario
A true architectural showpiece, this 2H Design home offers over 3,000 sq. ft. of refined living in one of Ottawa's coveted enclaves. Perfectly positioned in a quiet pocket of Westboro, it combines modern elegance with function, outdoor living, and breathtaking Ottawa River sunsets. A grand foyer sets the tone with a textured asymmetrical tile feature wall and floating staircases with sleek glass rails. Sun-filled interiors showcase dark hardwood floors, soaring windows, and seamless flow. The front office with glass wall and formal dining room provide flexibility, while a walk-through butler's pantry with Miele coffee station and beverage fridge leads to a striking walnut-accented kitchen. Featuring a waterfall quartz island with seating for five, Fisher & Paykel appliances, wine tower, and integrated column fridge/freezer, it opens to a family room with fireplace and floor-to-ceiling windows overlooking the landscaped yard. Upstairs, the primary retreat is highlighted by a fireplace, dual walk-in closets, and a spa-inspired ensuite with soaker tub and glass shower. Three additional bedrooms include a Jack & Jill bath, plus a separate full bath and laundry with oversized linen closet. The lower level offers a mudroom, rec room, 5th bathroom, and tandem garage. Outdoor living is unparalleled with a private patio, landscaped gardens, and a spectacular rooftop terrace featuring an outdoor entertaining area and built-in BBQ the ultimate space to unwind, and watch river sunsets. Steps to future LRT, the River Parkway, trails, golf, and Gatineau Hills, this residence delivers the rare blend of design, lifestyle, and location.BBQ the ultimate space to entertain, unwind, and watch river sunsets.Steps to future LRT, the River Parkway, trails, golf, and Gatineau Hills, this residence delivers the rare blend of design, lifestyle, and location. (id:29090)
1251 Peden Boulevard
Brockville, Ontario
Welcome to 1251 Peden Blvd, a beautifully maintained 3+1 bedroom, 2 full bath raised bungalow that is completely move-in ready. This carpet-free home offers a fresh, modern feel with numerous updates throughout, making it the perfect choice for todays lifestyle. Step inside to a bright semi-open concept layout where the updated kitchen with breakfast peninsula flows seamlessly into the dining and living areas ideal for everyday living and entertaining. The lower level walkout basement with an additional bedroom, full bath, and direct access to the backyard adds valuable living space for guests, a home office, or family recreation. Enjoy the outdoors in the generous backyard featuring established perennial gardens and two decks that create multiple spaces to relax, entertain, or soak in the tranquility of your own private retreat. Updated vinyl windows provide energy efficiency and natural light throughout the home, while the thoughtful renovations mean you can simply move in and start enjoying. Located in a desirable Brockville neighborhood, this property offers a wonderful blend of convenience and lifestyle. Schools, parks, shopping, restaurants, and the scenic St. Lawrence River are all just minutes away. Commuters will also appreciate quick access to major routes, while families and downsizers alike will value the quiet, welcoming community feel of Peden Blvd. With its blend of comfort, functionality, and curb appeal, 1251 Peden Blvd is a home you'll be proud to call your own. (id:29090)
166 Fifth Avenue
Ottawa, Ontario
Three-Storey Duplex in the Heart of the Glebe. Centrally located in one of Ottawa's most sought-after neighbourhoods, this three-storey brick century duplex offers the perfect blend of character, modern updates, and unbeatable location. Just steps from Lansdowne Park and a block from vibrant Bank Street, enjoy walkable access to shops, restaurants, cafés, the canal, great schools, as well as all the amenities the Glebe has to offer. The main floor unit features a two-bedroom layout and an alcove with a built-in desk wired for a home office. Enjoy a renovated kitchen, updated bathroom, and bright living and dining areas with exclusive use of a large deck and private backyard. Rented at $2350/month. The upper two-level unit features a well-appointed bedroom on the main, a bright and airy large living/dining area, a private balcony, and a third-floor second bedroom and bonus room perfect for an office, den, or third guest bedroom. Rented at $2520/month. Both units include their own dedicated washer-dryer. This is a fantastic investment or live-in opportunity in the heart of the Glebe! (id:29090)
2009 - 242 Rideau Street
Ottawa, Ontario
This impressive 740 sq. ft. condo sits high on the 20th floor of Claridge Plaza, showcasing spectacular views of the University of Ottawa and the ByWard Market. The bright and airy layout offers open-concept living with high ceilings and floor-to-ceiling windows that fill the space with natural light. Elegant finishes include rich hardwood flooring, granite countertops, stainless steel appliances, and an in-unit laundry tower. A versatile den provides the perfect space for a home office or study. Step outside to your private glass balcony to enjoy your morning coffee or evening cocktails while taking in the skyline. Claridge Plaza offers exceptional amenities, including 24/7 front desk security, an indoor pool, fitness centre, outdoor terrace, theatre room, party lounge, and business center. The location is truly unbeatable, just steps from the Rideau Canal, University of Ottawa, ByWard Market, Rideau Centre, and Parliament Hill. Enjoy Ottawa's best cafés, restaurants, shops, and cultural attractions right at your doorstep. For outdoor enthusiasts, Majors Hill Park and the scenic canal pathways offer endless options for cycling, jogging, or weekend strolls. Ideal for professionals, graduate students, or couples seeking luxury, convenience, and lifestyle in one of downtown Ottawa's most desirable addresses. (id:29090)
158 Popplewell Crescent
Ottawa, Ontario
Welcome to this beautiful end-unit townhouse in the heart of Barrhaven, offering 3 bedrooms plus a loft and 2.5 baths in a bright, functional layout. The open-concept main floor features a spacious living and dining area with gleaming hardwood floors, an upgraded kitchen with tall cabinets, granite countertops, a large island with seating for four, stainless steel appliances, and a cozy eating nook. Upstairs, youll find a generous primary suite with a walk-in closet and 4-piece ensuite, two additional well-sized bedrooms, a full bath, and convenient second-floor laundry. The fully finished basement provides an inviting family room with a cozy fireplace, perfect for entertaining. Freshly painted and move-in ready, this home is ideally located just steps from Costco, Amazon, shops, restaurants, and only minutes from Highway 416truly the perfect place to call home! Rental application form, Proof of Income (Letter of Employment/T4 with 2 month pay stubs), photo IDs, and Full Credit Report with scores are required. (id:29090)
708 - 88 Richmond Road
Ottawa, Ontario
Welcome to QWest at 88 Richmond Rd, where location, lifestyle, and amenities come together in the heart of Westboro. This stylish 1-bedroom, 1-bathroom condo offers a functional layout with modern finishes, a great balcony for enjoying morning coffee or evening sunsets, underground parking, and a storage locker. Residents enjoy access to an incredible suite of amenities, including a massive rooftop terrace with BBQs, a fully equipped fitness centre, party room, and theatre room perfect for entertaining or relaxing at home. Step outside and you're just moments from the shops, restaurants, and cafes of both Westboro and Wellington West, with easy access to public transit and bike paths for your daily commute or weekend adventures. Urban living at its best, this is one you won't want to miss! (id:29090)
12 - 2610 Draper Avenue
Ottawa, Ontario
Welcome to this charming and beautifully updated three-bedroom row-unit, ideally located just minutes from the 417 and the Transitway - offering unbeatable convenience in a vibrant, connected neighbourhood. Step inside to an open and inviting main level filled with natural light. The fully renovated kitchen features modern finishes and smart storage, flowing seamlessly into the living and dining areas - perfect for everyday living or relaxed entertaining. Recently updated hardwood flooring brings warmth and character to the space, while farmhouse-style stairs add a thoughtful design touch that sets this home apart. Upstairs, you'll find three comfortable bedrooms, all with the same rich hardwood flooring for a clean, cohesive feel. The updated bathroom features contemporary finishes and offers both style and function in one. The finished basement provides additional living space, perfect for a home office, media room, or workout zone, along with plenty of storage options to keep everything organized. Outside, enjoy the ease of condo living with a low-maintenance exterior, a private backyard area, and convenient parking. The hot water tank is owned - so no rental fees to worry about. Tucked into a quiet complex, this home offers easy access to parks, walking paths, shopping, and countless amenities - including Bridgehead, Starbucks, restaurants, and IKEA just minutes away. Whether you're commuting, grabbing coffee, or heading out for dinner, everything you need is close to home. This is a move-in-ready home that combines comfort, style, and location - ready for you to make it your own. (id:29090)
14 - 5480 Canotek Road
Ottawa, Ontario
FANTASTIC OPPORTUNITY TO OWN this totally UPGRADED 2,000 sq.ft. commercial space with lots of front windows for MAXIMUM sunlight. Better than renting! Professionally designed 1,000 sq.ft. per floor, EACH LEVEL offers its own open reception/waiting area, conference room, multiple offices/work areas, and each has a bathroom. PERFECT for a variety of PROFESSIONAL USES including law firms, accounting offices, administration services, or business managementplenty of room for executive offices on ONE FLOOR and reception/admin on THE OTHER. Whether youre seeking a spacious office for your business or are an entrepreneur looking to start a new venture, this property is ideal: use the entire space or occupy one level and RENT OUT THE OTHER. MAIN LEVEL also includes a SOUNDPROOF flex room/workstations (could be a large meeting room), plus a kitchenette and 10x11 storage room. second level features a hidden document storage room. current owner has invested over $75,000 in upgrades, plus more than $50,000 by the previous owner. RECENT UPDATES include flooring, drywall, dropped ceilings, plumbing, wiring, ductwork, electrical panel, and american standard 5-ton hvac unit (on yearly maintenance contract). ample first-come, first-served parking. A TRUE TURNKEY solutionno redesign needed, ready for immediate use! (id:29090)
1991 Thibault Court
North Dundas, Ontario
Welcome to 1991 Thibault Court, a charming 3-bedroom, 2-bath bungalow nestled on a generous lot in the peaceful town of Chesterville, Ontario. This home offers the perfect blend of comfort, privacy, and convenience, making it ideal for young families or anyone looking to enjoy the ease of single-floor living. As you step inside, you are greeted by a spacious foyer that opens to an inviting open-concept layout. The formal dining room, complete with a modern light fixture, is perfect for family meals or entertaining guests. The large living room boasts a cozy gas fireplace with a striking stone feature wall, creating a warm and welcoming atmosphere, with direct access to the backyard, perfect for indoor-outdoor living. The well-appointed kitchen is designed for both functionality and style, featuring a centre island with seating, ample cabinet space, luxurious quartz countertops, and sleek stainless steel appliances, making meal preparation a breeze. The private primary suite offers a peaceful retreat, separated from the other bedrooms for ultimate tranquility. It features a spacious bedroom, a walk-in closet, and a 4-piece ensuite bathroom. On the opposite side of the home, you'll find two additional bedrooms, a full bathroom, and a convenient laundry room. The fully finished lower level offers endless possibilities with a large recreation room, ample space for a gym or home office, and plenty of storage. A rough-in for a future bathroom provides additional potential for customization. Step outside to the large backyard, where you'll find a deck for entertaining and a fire pit area to enjoy summer evenings with family and friends. Located on a quiet cul-de-sac in a friendly rural community, this home offers the perfect balance of privacy and proximity to Ottawa, making it a great choice for those seeking a serene lifestyle without sacrificing convenience. Don't miss your chance to make this lovely bungalow your own! (id:29090)

