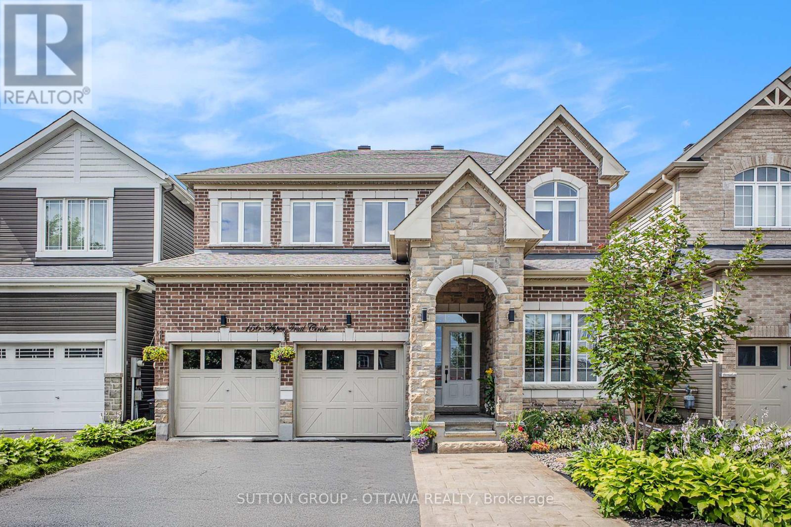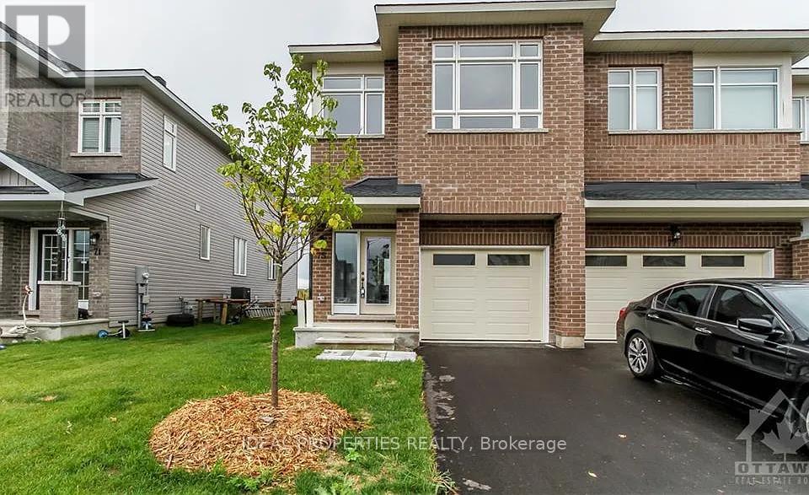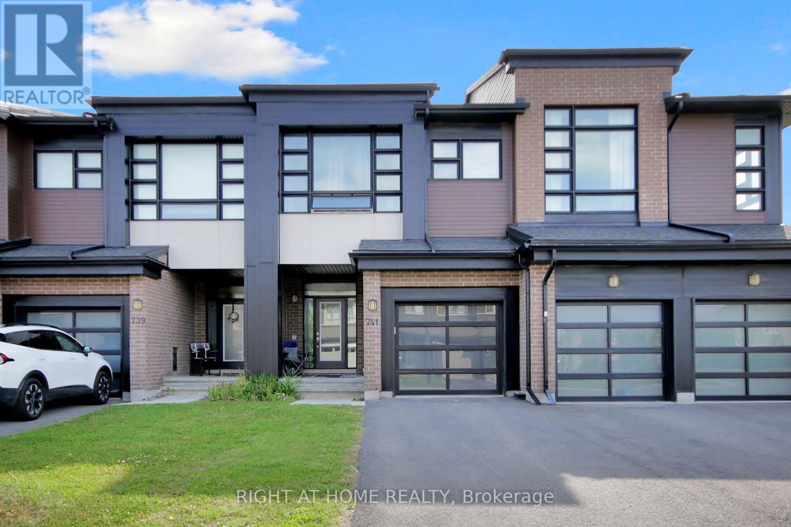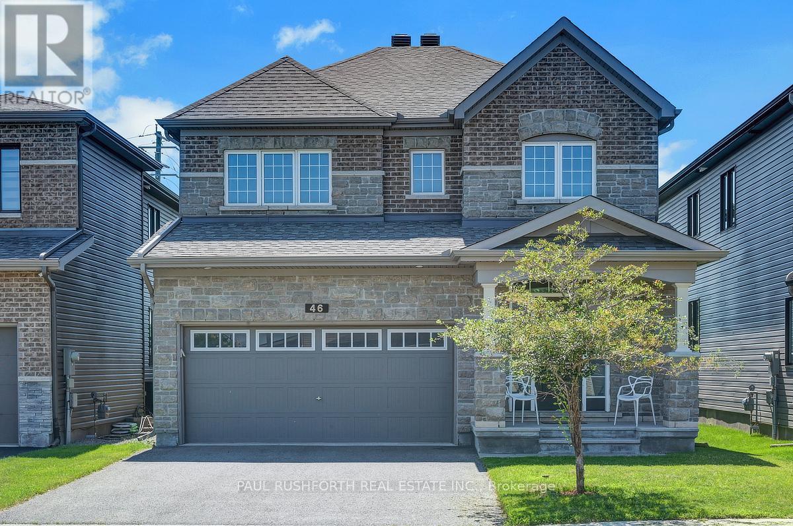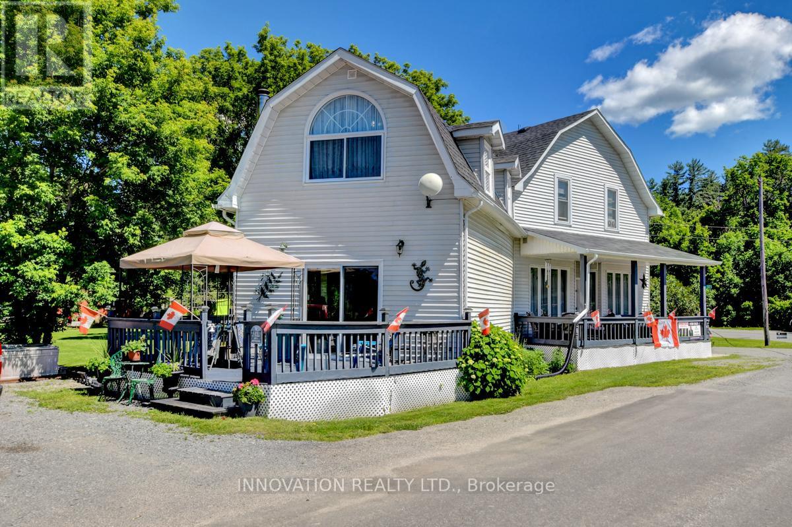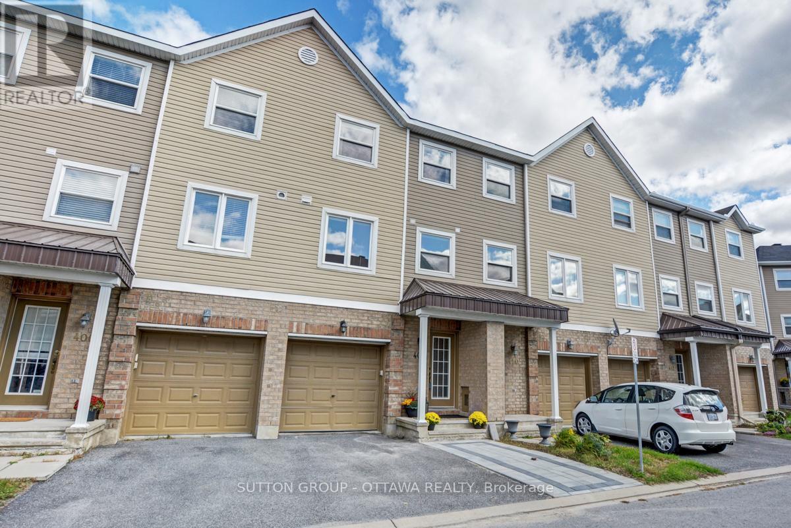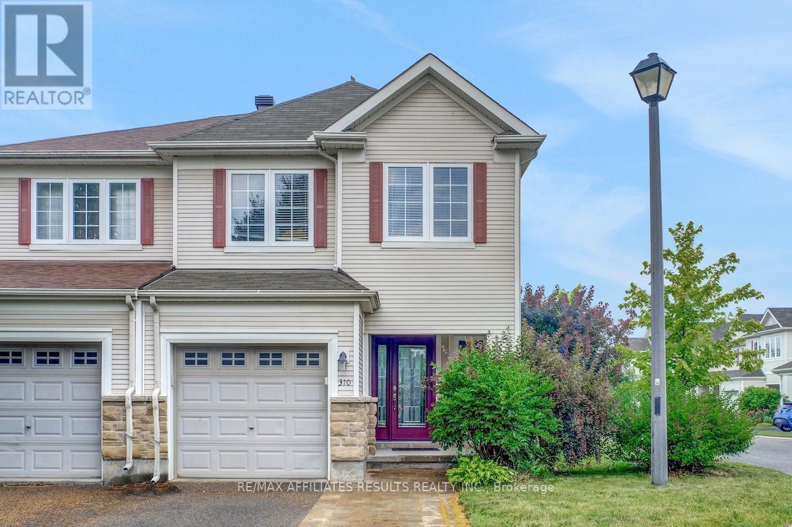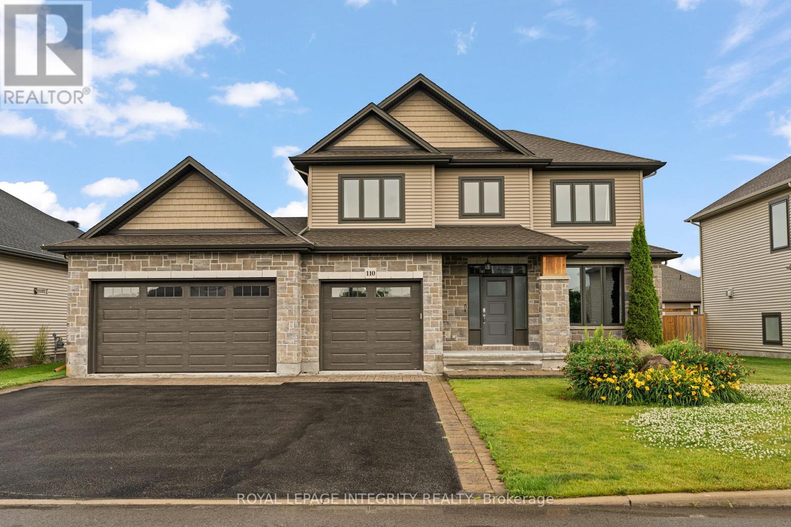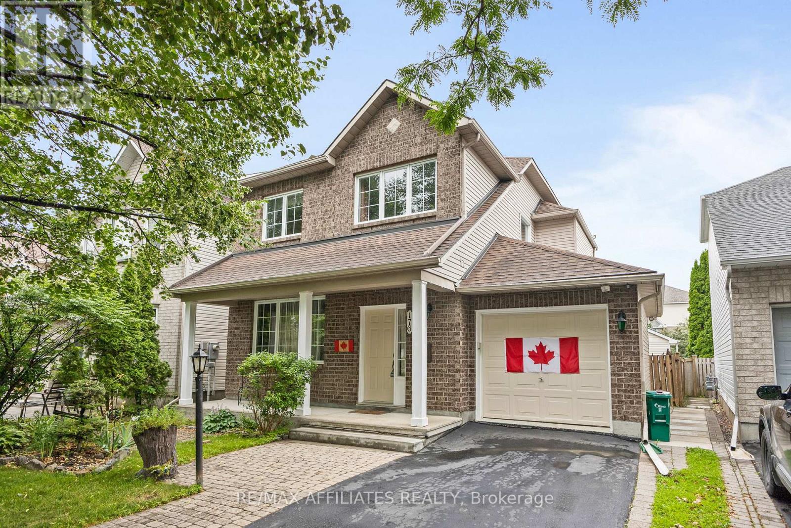156 Asper Trail Circle N
Ottawa, Ontario
This stunning 2016 Glenview home offers a perfect balance between family home and executive living. The upper level features 4 bedrooms branching off from a central open stairwell. The master bedroom is described as a Hotel-suite sized with formal double doors, generously sized dual walk-in closets guiding you towards your spa-ensuite creating a retreat like space. Down the hallway, another 3 comfortably scaled bedrooms all with two-door closets along with a 3 piece bathroom. The pristine kitchen is designed in an elegant white finish, quartz counter tops, a large island, a 5 element gas stove and a layout that allows space to prep, cook, and entertain. The kitchen seamlessly flows to the backyard, which a true oasis. Continue through to the outdoor kitchenette with gas line hook ups which also reach the fire place under the pergola. The plants, vines, and gardens wrap around the deck all the way to the front of the house. The cedar trees, that continue to grow taller also create more privacy. Relax in the family room where style meets comfort having a fireplace and TV which has a nice connection to the kitchen or enjoy the dining room which can comfortably sit 6-10 people. The office is perfectly convenient with Fibre and extra ethernet connection for anyone or two people working from home. The bright daylight coming through the oversized window will keep you energized throughout your day. To add on to the just under 3000 sqft of living space, there is a large finished basement with a kitchenette, a 3 piece bathroom with heated floors, a workshop with ventilation, and an oversized recreation room. This home is truly spectacular with all the needed conveniences to ensure space, practicality, and comfort. Fluted walls & paint (2025), basement kitchenette, front windows & laundry room(2021), mudroom (2020) basement bathroom (2019). Added features - Google Nest cameras & thermostat with Wi-Fi-enabled exterior customizable lighting. (id:29090)
75 Antonakos Drive
Carleton Place, Ontario
Discover comfort, space, and style in this beautifully maintained 3-bedroom + loft, 3-bathroom semi-detached home located in one of Carleton Place's most desirable family communities.The heart of the home is the expansive kitchen, featuring a massive centre island, elegant granite countertops, and ample cabinet space ideal for cooking, entertaining, or gathering with family and friends.Enjoy the open-concept layout on the main floor, filled with natural light and modern finishes. Upstairs, you'll find three generous bedrooms, including a primary suite with ensuite and walk-in closet, plus a bright and versatile loft area perfect as a home office or playroom.The unfinished basement offers excellent future potential for a rec room, home gym, or extra storage. A private backyard, attached garage, and welcoming curb appeal complete the package. (id:29090)
B - 1120 Klondike Road
Ottawa, Ontario
Welcome to 1120B Klondike Rd! Located in the heart of Kanata's vibrant tech community, this bright, spacious (1,427 sq. ft.) and move-in-ready condo is perfect for first-time homebuyers or investors. Featuring an open-concept layout and beautifully maintained interiors, it offers the ideal blend of comfort and style. Gleaming laminate floors flow through the living and dining areas, creating a warm and inviting atmosphere. The main floor includes a large eat-in kitchen equipped with stainless steel appliances and ample counter space. Just off the kitchen, you'll find a flexible office space and a private balcony perfect for working from home or enjoying your morning coffee. A convenient 2-piece bathroom completes this level. Upstairs, you'll discover two generously sized bedrooms, each with its own ensuite bathroom and oversized closet. In-unit laundry and additional storage add to the home's convenience. Ideally situated close to top schools, parks, shopping, dining, public transit, and major tech employers. Be sure to check out the virtual tour to experience everything this wonderful home has to offer! One exterior parking space is included in the price. ***Some photos have been virtually staged. (id:29090)
5046 Carp Road
Ottawa, Ontario
24 Acres of Scenic Beauty -Discover a truly exceptional opportunity in the highly sought-after Carp Ridge Estate Lands in West Carleton, only minutes to Kanata, Stittsville, Almonte and main highway access. This versatile property features 24 acres of rolling pastures, open fields, historic post-and-beam stables and barns, outdoor riding area, the perfect blend of natural beauty and rural charm. (15 acres currently being hayed for horse feed. Ample water supply, due to the water run off the natural spring fed Carp Ridge water shed. Making GREAT hay production) This property offers box stalls for horses, livestock, or hobby farming, making it ideal for equestrian enthusiasts, homesteaders, or those seeking a peaceful private country escape only minutes to the city. (Was recently home to a riding school & 15 horses) Charming farmhouse, with stunning field and sunset views, offering a spacious eat-in kitchen, sun soaked living room & main floor office/spare bedroom, a cozy three-bedroom upper level with main bathroom. It is a perfect canvas for your dream country home! Whether you're looking for a private retreat, a recreational getaway or a hobby farm, this property offers endless possibilities. Don't miss your chance to own a piece of history in one of West Carleton's most coveted and affluential locations! 24hrs on all offers as per form 244 (id:29090)
910 Caldermill Private
Ottawa, Ontario
OPENHOUSE! Saturday July 26th. LOCATION! LOCATION! LOCATION! This 3 bed, 2.5 bath END UNIT townhome is perfectly situated in the heart of Barrhaven, just a 5-MINUTE WALK to St. Cecilia School, the Minto Recreational Complex, and major transit stops. LESS THAN a 10-minute drive takes you to Barrhaven Marketplace, loaded with shops, restaurants, and everyday essentials. An absolute heartthrob for investors and future homeowners alike, this bright and spacious end unit offers incredible ventilation and natural light throughout. The kitchen and bathrooms feature sleek granite countertops, combining style with easy maintenance for everyday living. You'll love the rare 3-CAR-PARKING a true bonus in this area! A low monthly private road fee of $100 covers garbage collection, visitor parking, streetlight and road maintenance, and snow removal, so you can relax and enjoy stress-free living. Prime location. Water Softner FULLYPAID OUT. END UNIT. Move-in ready. What more could you ask for? (id:29090)
741 Twist Way
Ottawa, Ontario
Welcome to this Stylish 2020 Urbandale Discovery Model Townhome! Offers 3 Spacious Beds, 2.5 Baths W/ Custom Blinds & Natural Light Throughout. Grand High-Ceiling Foyer W/ Mudroom & Powder Room. Open-Concept Main Level W/ Bright Great Room, Chef-Inspired Kitchen W/ S/S Appliances & Walk-In Pantry. Hardwood Floors & Stairs Add Elegance. Upstairs Features A Large Primary Suite W/ 4-PcEnsuite (Glass Shower, Soaker Tub, W/I Closet), 2 More Beds, A Loft/Computer Nook & 3-Pc Bath. Fully Finished Basement W/ Large Family Room. Enjoy a Private, Fenced Yard Perfect for BBQs & Relaxing. Modern, Comfortable & Move-In Ready Book Your Private Showing Today! (id:29090)
46 Knockaderry Crescent
Ottawa, Ontario
IMMACULATE. IMPRESSIVE. A STUNNING HOME. This Minto Fitzroy 4 bedrm, 2.5 bathroom DETACHED SINGLE in desirable Quinns Pointe (south Barrhaven) is a SHOWSTOPPER and is sure to please. NO REAR NEIGHBOURS! Built in 2018 and LIKE NEW. Loaded w/ $70k worth of upgrades, customization & designer finishes thru-out the 2368ft FAMILY FRIENDLY floor-plan. Boasting an OPEN CONCEPT LAYOUT, this beauty has it all: stylish exterior (full brick/stone front), wide plank LV strip flooring through-out all levels...NO CARPET. LUXURIOUS KITCHEN (customized) w/ your 'DREAM LAYOUT' & premium appliances (gas stove), elegant light fixtures, loads of pot lights, CURVED MAPLE STAIRCASE/IRON Railing, high-end window coverings, 9FT CEILINGS, living rm w/gas FP, 2CAR GARAGE, full eavestroughs installed, Oversized windows FILL THE HOME W/ NATURAL LIGHT. Lovely principal retreat: huge WIC, SPA INSPIRED ENSUITE w/ both TUB & GLASS SHOWER. Large family bathrm for bedrms 2/3/4. The 'oh so nice' convenience of 2ND FLOOR LAUNDRY rm & a main floor mudroom. YES, This one has it all!! NO REAR NEIGHBOURS with City of Ottawa park behind. Some photos have been virtually staged. (id:29090)
371 Mount St-Patrick Road
Greater Madawaska, Ontario
Contemplate the slow, gentle waters and feel your stress wash away, nourishing your spirit. This 5-bedroom, 2-bathroom family home is nestled along the banks of Constant Creek. Once a General Store, it has been converted into a spacious family home perfect for single-family, multi-family living, an Airbnb or straight up B&B. The home is easily converted to an in-law suite with a separate or shared kitchen space. The living/dining room is perfect for large gatherings around a warm fire. The large country-style kitchen is loaded with cupboard space and room to prepare large meals. The primary bedroom with a creek view is above the family room. The convenient main floor laundry room is off the mudroom and shares a 4pc bath. Another staircase off the kitchen leads to the 2nd-floor den, four more bedrooms, and a 5pc bath. A sizable deck off the family room allows for creekside outdoor entertaining. The large yard adds to outdoor fun, and one can paddle on or swim in the water. The septic system was replaced in 2022. Roof 2019, 22KW Generac Generator 2022. 15 min to skiing at Calabogie Peaks and 20 min to Renfrew. 24-hour irrevocable on offers. (id:29090)
408 Sadar Private
Ottawa, Ontario
Discover this captivating three-storey townhome nestled in the beautiful Heritage Park neighbourhood of Barrhaven community known for its charming, welcoming atmosphere and tree-lined streets. Enjoy the convenience of nearby amenities including restaurants, Costco, LCBO, and quick access to Hwy 416, with shopping, dining, and recreational options all just a short walk away! Inside, the main level boasts a bright open-concept layout featuring gleaming hardwood floors and a modern kitchen with granite countertops, a stylish breakfast bar, stainless steel appliances, and an elegant glass backsplash. Upstairs, you'll find two spacious bedrooms, a versatile multi-functional den perfect for an office or guest space, and two contemporary bathrooms. The ground floor offers a generous family room with easy access to the yard and a sleek 2-piece bathroom. The widened front driveway comfortably fits two cars rare and valuable feature! (id:29090)
310 Silbrass Private
Ottawa, Ontario
Sunlit Corner Lot in Prestigious Stonebridge! Welcome to this beautifully maintained 3-bedroom, 3-bath end-unit townhome nestled on a bright corner lot in one of Ottawa's most sought-after neighbourhoods. With no direct rear neighbours, you'll enjoy added privacy and a spacious patio, perfect for entertaining or summer BBQs. Escape the blazing sun while still enjoying outdoors with rare shade trees. Inside, rich dark hardwood floors span the open-concept main level, complemented by stainless steel appliances and granite counters in the kitchen. The upper level is also graced with hardwood floors through the hallway and bedrooms. The newly carpeted basement stairs lead to an expanded finished basement (2020) which offers cozy comfort and additional living space. The spacious primary suite is a true retreat, featuring his and hers walk-in closets and a luxurious ensuite bath. You'll love the convenience of upstairs laundry and thoughtful upgrades like a heat recovery ventilation (HRV) system, new microwave/hood fan (2024), stove and dishwasher (2020). Located in Stonebridge, steps from golf courses, parks, and shopping, this home offers the perfect blend of elegance and practicality. The extra wide lot gives you ample space to dispose of the dreaded winter snowfalls. Association fee of $140/month covers private road maintenance, street snow removal, and upkeep of visitor parking. Don't miss this opportunity - book your private viewing today! (id:29090)
110 Talos Circle
Ottawa, Ontario
Welcome to 110 Talos - The Palace on Talos! This exceptional 5-bedroom, 4-bathroom executive residence by award-winning Talos Homes is the perfect blend of timeless design, quality craftsmanship, and modern luxury. Located on a quiet, family-friendly street, this home offers over 3,300 sq.ft. of finished living space and is impeccably maintained from top to bottom. Step inside to a bright and inviting main floor featuring rich hardwood flooring, large windows, elegant finishes, and a dramatic illuminated staircase that adds wow factor from the moment you enter. The thoughtfully designed layout offers both comfort and functionality, with formal and casual living spaces ideal for entertaining or relaxing. The chefs kitchen is the heart of the home - boasting granite countertops, custom cabinetry, stainless steel appliances, a central island, and a walk-in butlers pantry. It flows seamlessly into the formal dining room and spacious living room, complete with a cozy stone gas fireplace and gorgeous natural light. Upstairs, four generously sized bedrooms await, including a luxurious primary suite with walk-in closet and a spa-inspired ensuite featuring a deep soaker tub, dual vanities, and a glass shower. The fully finished basement provides incredible versatility, including a fifth bedroom, full bath, and a large family room perfect for movie nights, play space, or a home gym. Car enthusiasts and hobbyists will love the fully insulated and heated 3-car garage with an EV charging outlet. Outside, enjoy a beautifully landscaped and fully fenced yard with in-ground irrigation, and a covered rear porch with space to add a future pool. Located close to parks, schools, and all amenities with school bus pickup at the door this home is the total package. 110 Talos is more than a home. Its a lifestyle. Don't miss your opportunity...book your private tour today! (id:29090)
176 Windhurst Drive
Ottawa, Ontario
Welcome to 176 Windhurst Drive. This 3 bedroom 3 bathroom detached home is situated on a nice street conveniently located close to schools, parks and amenities. Stepping into the home you're welcomed with a large foyer leading to the open concept living/dining room. The large kitchen and family room at the back of the home overlook the landscaped backyard and are filled with natural light. Upstairs you'll find 3 generously sized bedrooms, primary features a walk in closet and 4 piece ensuite. Ample storage and additional living space in the basement. Great opportunity to have your own detached home in a fantastic neighbourhood. (id:29090)

