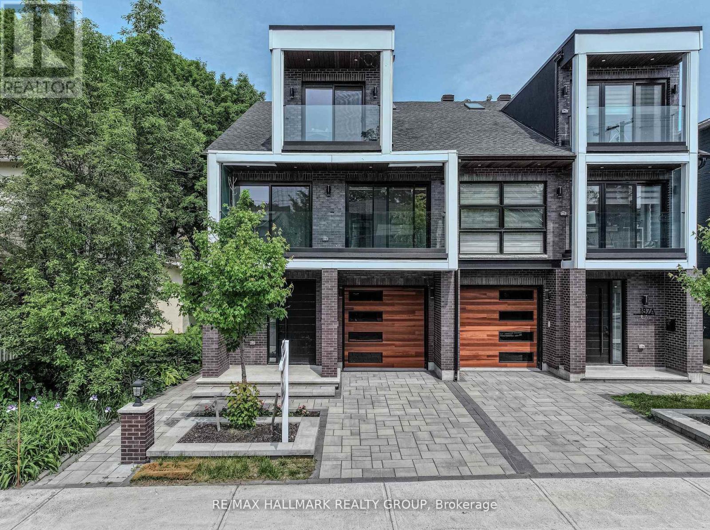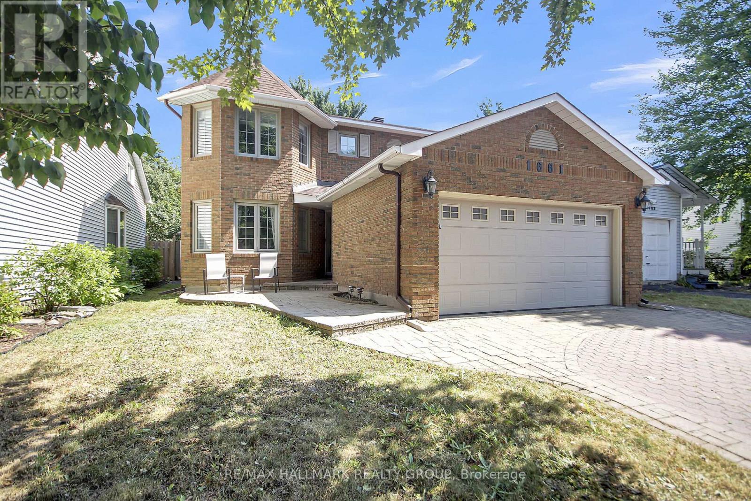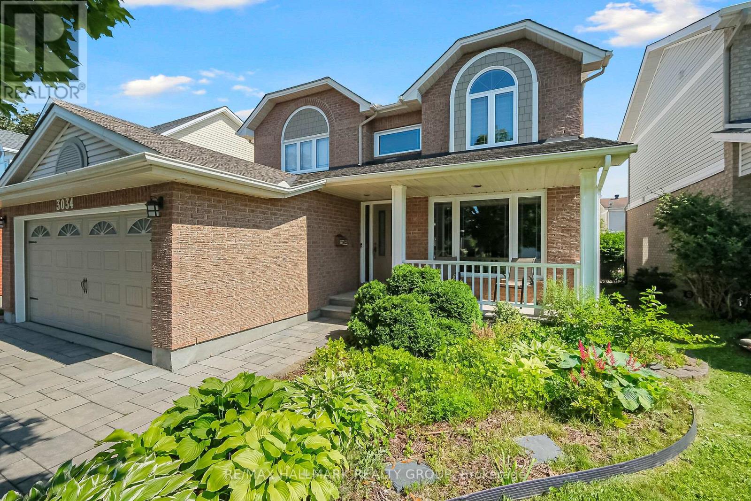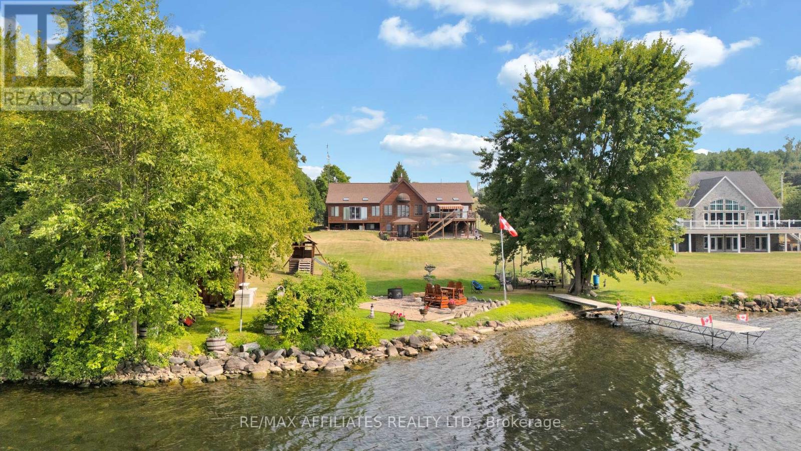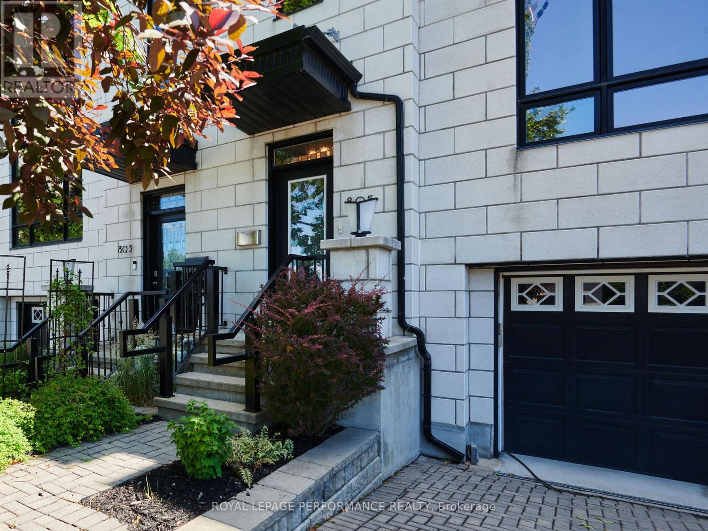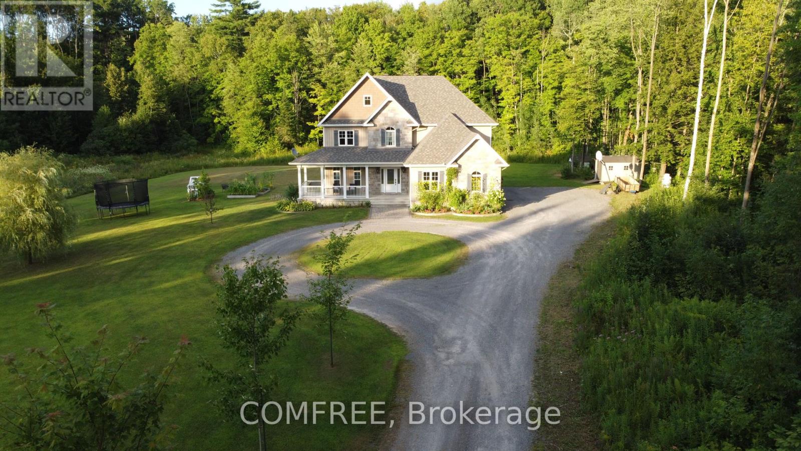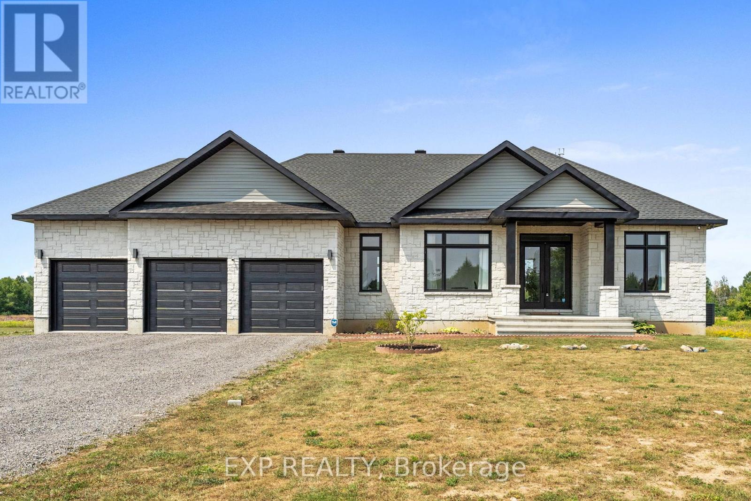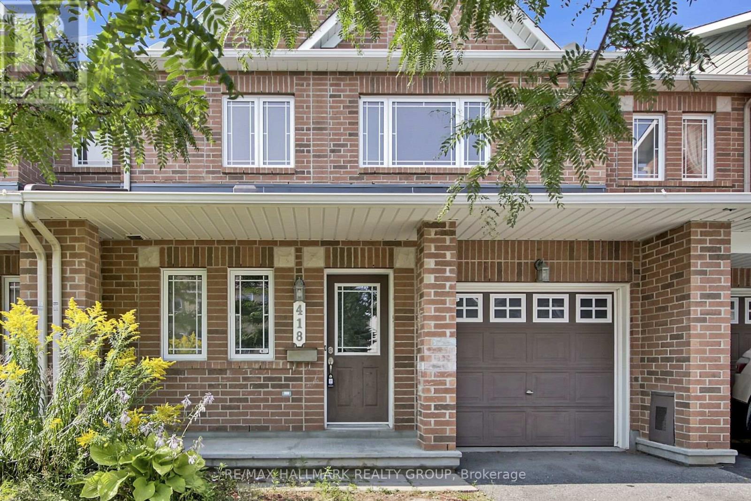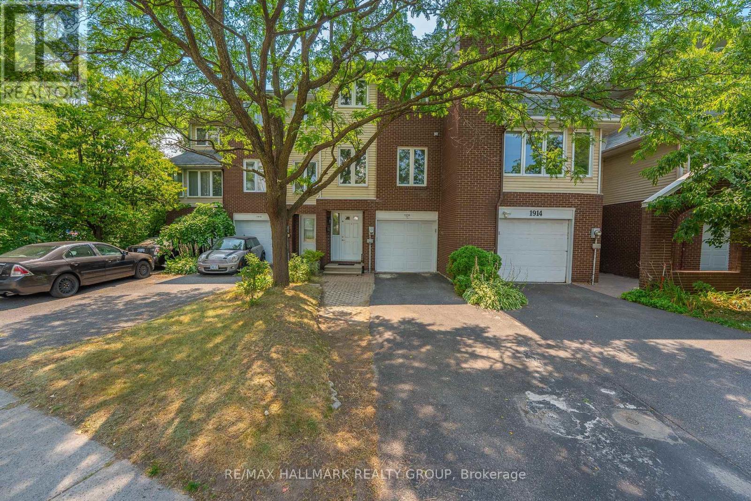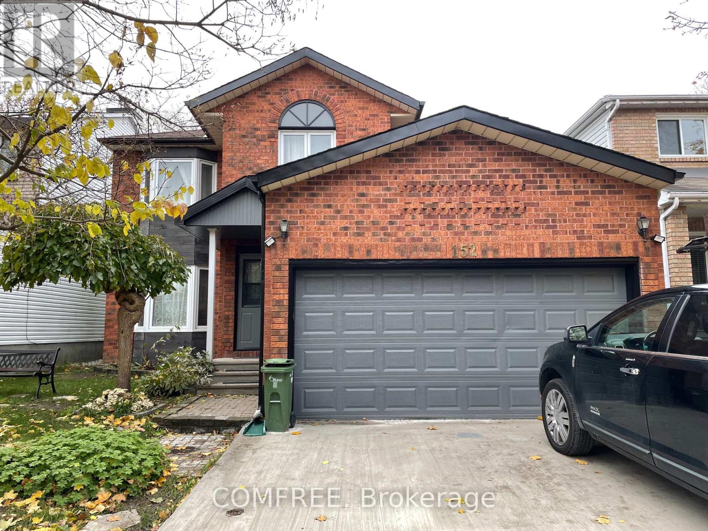185a Carleton Avenue
Ottawa, Ontario
Welcome to 185 Carleton Ave. A Masterpiece in Champlain Park, This ultimate luxury residence redefines modern living, offering an exceptional blend of design, comfort, and location. Boasting 4 spacious bedrooms and 4 bathrooms, The heart of the home is a custom-designed kitchen, featuring high-end appliances, a two-tone cabinetry design, oversized countertops, and elegant ambient pod lighting. It flows seamlessly into a sun-drenched living space framed by floor-to-ceiling windows, perfect for both relaxation and entertaining. The second floor hosts a serene primary bedroom with a private ensuite and a custom walk-in closet, while two additional well-sized bedrooms each enjoy access to their own balconies. The third-floor master suite is a true retreat, complete with a private loft, spa-inspired ensuite, a second walk-in closet, and a private balcony, sky light. Every inch of this home has been thoughtfully craftedfrom sleek modern finishes and custom lighting to Google Smart Home integration that puts lighting, climate, and entertainment at your fingertips. Set against a backdrop of mature urban greenery and surrounded by professionally landscaped grounds, this home is within walking distance to the Ottawa River, beaches, Westboro, Wellington Village, top-rated schools, parks, cafes, and restaurants. 185 Carleton Avenue is a rare opportunity to own a truly unique, contemporary home in one of Ottawas most sought-after neighborhoods where luxury meets lifestyle. (id:29090)
1661 Kindersley Avenue
Ottawa, Ontario
Welcome to this beautifully updated and spacious 3-bedroom, 4-bathroom home, featuring a newly finished basement and a double garage! Located in the desirable Chateauneuf neighbourhood of Orléans, this property sits on a fully fenced, pool-sized lot (41' x 134'), perfect for outdoor enjoyment and future expansion. The main floor offers a bright living room with a bay window, a formal dining room, and a cozy family room with a wood-burning fireplace. The kitchen is upgraded with granite countertops, four stainless steel appliances, and connects to a separate eating area with a cathedral ceiling and skylight. A patio door leads to a deep, landscaped backyard with a tool shed and a massive new patio, ideal for entertaining. Upstairs, the spacious primary bedroom features double doors, a walk-in closet, and a 4-piece ensuite with a separate shower. Two additional bedrooms and a full bathroom complete the second level. The newly finished basement (2021) includes a large recreation room, a den (currently used as an office), a 4th bedroom with a double IKEA wardrobe, pot lights, a 2-piece powder room, and wall-to-wall carpeting. The main entrance boasts large porcelain tiles, extending through the powder room, kitchen, and eating area. The rest of the ground and second floors feature wide plank, beautiful solid hardwood flooring. Updates include: an interlock driveway, stone work from the driveway to the front door, a new roof over the eating area, a new patio door that leads to a new, huge patio (costing $25,000), three new windows at the back of the 2nd floor and two new windows in the basement. Mirror sliding doors in the entrance clothes closet. Furnace 2016 w/ a new dehumidifier attached to the furnace, A/C 2020 and an owned HWT. 6 Appliances included. (id:29090)
1403 - 445 Laurier Avenue W
Ottawa, Ontario
This affordable, beautifully furnished 1-bedroom corner suite offers 655 sq ft of thoughtfully designed living space, featuring an open-concept layout with stunning floor-to-ceiling, wall-to-wall windows that fill the home with natural light. Enjoy the convenience of in-suite laundry, an underground parking spot, and a dedicated storage locker. An ideal pied-a-terre for professionals working downtown, or anyone seeking a stylish and low-maintenance city retreat. Exceptional value in a prime location! Steps from Parliament Hill, the Bank of Canada, World Exchange Plaza, Lyon Street LRT, and an array of cafes, restaurants, and boutique shops. *Can be sold fully furnished!* (id:29090)
3034 Courtyard Crescent
Ottawa, Ontario
Here is a spacious and bright 4 bedroom/4 bathroom home located on a quiet street in the popular Upper Hunt Club community! The main level features a formal living room, separate dining room and a den office as well! The updated eat in kitchen has oak cabinets, Corian counters and overlooks the family room. The second level boasts 4 big bedrooms with the primary having a spotless 4 piece ensuite bath and walk in closet. A 4 piece main bath completes this level. Both the main and second levels, and staircase have hardwood floors. Retractable screens on the windows let the sun shine in clearly! The basement is fully finished with a huge recreation room, guest room and a 3 piece bathroom...the possibilities are endless! The included Generac automatic generator will keep things humming in the event of a power outage. The fenced private, manicured backyard is an oasis! The large sundeck has a gazebo and is accessed directly from the kitchen eating area. This home is in impeccable condition and move in ready. Upper Hunt Club is a wonderful family community with easy access to shopping, transit, Conroy Pit, Greenspace and downtown...something for everyone! Come see all this beautiful home has to offer! 24 hours irrevocable on offers. (id:29090)
51 Mountain View Lane
Rideau Lakes, Ontario
Experience the pinnacle of waterfront living on Upper Rideau Lake, part of the historic and world-famous Rideau Canal system. This exceptional post-and-beam retreat blends timeless architecture, warm wood accents, and stunning lake views providing a truly elevated lakeside lifestyle. Perfectly positioned on a level lot with 120 feet of gorgeous shoreline and unforgettable sunset views. Vaulted ceilings and exposed beams fill the interior with warmth and character, while expansive windows seamlessly connect you to the waters edge. The open-concept main floor features a chefs kitchen with custom walnut cabinetry, granite countertops, and a natural flow into the dining area ideal for hosting family and friends. A spacious front entry with a walk-in closet adds everyday convenience, while the living room steals the show with its dramatic stone fireplace and built-in wood lift from the basement. Step outside to one of two expansive decks or enjoy your morning coffee in the sunroom overlooking the lake. Upstairs, the private primary suite offers a spa-like en suite with his-and-her sinks and access to its own sunroom retreat. The main floor also includes a second bedroom, a 4-piece bath, and a handy 2-piece powder room.The finished walkout basement provides even more space, including a large rec room with lake views, a third bedroom, a 3-piece bath, and two oversized storage rooms. An attached garage offers all-season comfort, while a full-home Generac generator ensures peace of mind in any weather. Located just 5 minutes to Westport, 47 minutes to Kingston, 1.25 hours to Ottawa, and 3 hours to Toronto, this is a rare opportunity to own a true waterfront gem in an unbeatable location. (id:29090)
805 Kingsmere Avenue
Ottawa, Ontario
With architectural finesse and modern elegance, this Grey Stone-inspired home delivers over 3,500 sq. ft. of refined living space, crowned by a spectacular rooftop terrace. Perfect for entertaining, the terrace offers a hot tub, gas hookups, hot/cold water connections, and breathtaking skyline views. A private elevator offers effortless access from the lower level to the third floor, while a heated driveway and 1.5-car garage ensure year-round convenience. Inside, the chefs kitchen is a statement in style and function quartz countertops, premium appliances, and rich walnut espresso cabinetry create a striking focal point. An open-concept plan flows seamlessly to your maintenance-free private yard. This home is bathed in natural light from expansive, VISTA-film treated windows for UV and IR protection, and a floor to ceiling window with automatic blinds. The second-level loft/great room is equally sun-filled, with hardwood floors carrying through the space. A laundry room is perfectly positioned here for daily ease. The Primary Suite is a serene retreat, featuring a generous walk-in closet, spa-inspired ensuite with waterfall soaker tub, dual vanities, glass shower, and direct access to a patio-sized private balcony. Secondary bedrooms each offer their own personal ensuites including a steam shower in the second bedroom and each boast a private balcony .The fully finished lower level provides direct garage access, a powder room with commercial wash sink, a spacious rec room, and ample storage. Additional highlights include hardwood flooring throughout (except rec room), central air conditioning, a new high-efficiency heat pump (2024), and a professionally landscaped backyard. Every detail of this residence blends timeless Grey Stone character with contemporary sophistication designed to elevate both everyday living and memorable entertaining. Steps away from an amenity rich neighbourhood and convenient transit. (id:29090)
3 Fringewood Drive
Ottawa, Ontario
This is a super property, located close to many amenities. This 3 bedroom, 2 bathroom bungalow offers a great opportunity to own your first home. The living room/dining room offer a wonderful entertaining area for family and friends. The spacious kitchen has the opportunity to eat in or expand cabinetry and prep space for the chef in the family. The large outdoor area is available for bbqing, family events or just private enjoyment. This home is located across the street from the neighborhood park. Walking distance to some of your favorite stores, restaurants and public transit. Property sold in 'as is' 'where is' condition. TLC to make this home your own. (id:29090)
1591 Bouvier Road
Clarence-Rockland, Ontario
Set on 48 acres of wooded paradise, this 1085 sq.ft above grade (total 2,290 sq. ft.) two-storey home offers 4 bedrooms three with walk-in closets and 2.5 bathrooms. The main floor features a bright, ceramic-tiled kitchen with a walk-in pantry, spacious living areas, and access to both front and back galleries. The partially finished basement includes a generous 1,000 sq. ft. open area a perfect blank canvas for a man cave, games room, or family recreation space along with a rough-in for a future full bathroom. Comfort is assured with municipal water, central air conditioning, forced-air propane heating, and a Heatmor exterior wood boiler that heats the home, domestic hot water, and attached 1.5-car garage. Additional parking for eight vehicles. This peaceful property, with wooded trails and no immediate neighbours, offers opportunities for a hobby farm, sugar shack, or potential subdivision. A nature lovers paradise with year-round activities including autumn hiking, winter snowshoeing, and horseback riding. Located just 8 minutes from Rockland and 30 minutes from Ottawa. (id:29090)
13708 County Rd 15 Road
Merrickville-Wolford, Ontario
Welcome to this stunning all-stone 5-bedroom, 3-bathroom Energy Star-rated bungalow (2023), blending timeless style with modern comfort, set on a private 2-acre lot just minutes from historic Merrickville. With10ft ceilings on main level and 9ft on lower level. Step inside the beautifully tiled entry and you're greeted with a bright, open layout where the gorgeous chefs kitchen and great room are the heart of the home. Dream kitchen for any cook, custom tall cabinetry, quartz countertops, massive island & breakfast bar, a second sink, plus top-of-the-line stainless appliances. Upgrades include gorgeous light fixtures, beautiful white textured tile backsplash, pot filler tap above stove, and pantry. The great room's 11 ft ceilings, huge windows, stunning hardwood floors, and cozy fireplace create a warm, welcoming space for living and entertaining. The spacious primary suite a walk-in closet and a spa-inspired 5-piece ensuite with a soaker tub and glass shower. Two more bedrooms, plus a flexible room perfect for a home office or den, offer plenty of options for family or guests. A main floor laundry room and a mud room for more functionality. Professionally finished lower level with over 2,000 sq ft, Featuring large family room with fireplace, full kitchen/bar, perfect for hosting gatherings or accommodating extended family. Two additional large bedrooms, full bathroom and a huge rec room complete. Outdoors, unwind in the huge screened-in Muskoka room while taking in beautiful country views, or enjoy the open yard, future pool, gardens, play, or simply soaking in the peace and quiet. Massive 3-car garage tons room for vehicles, storage, etc. Boasting over 4,000 square feet of finished living space, this home offers the perfect blend of quality, comfort, and privacy, just a minutes from the historic rideau river and town of Merrickville with artists, restaurants, shops, dining, waterfall and rideau boat locks. This is truly peaceful paradise, you don't want too miss. (id:29090)
418 Temiskaming Crescent
Ottawa, Ontario
Welcome to 418 Temiskaming Cres! Step into this delightful townhouse, where modern elegance meets cozy comfort. As you enter, you're greeted by the living and dining rooms, a charming space offering a versatile environment suitable for intimate dinners and cozy after meal chats. Next, transition into the heart of the home, the kitchen with adjacent family room with fireplace. Equipped with all the appliances you need and it's ready for your culinary adventures. The clean, sleek design and large breakfast area makes this space as functional as it is beautiful, perfect for both daily meals and entertaining guests. Beautiful hardwood flooring throughout. Upstairs, discover the three generously sized bedrooms, each providing a personal sanctuary for rest and relaxation; the primary bedroom is your private retreat, complete with an ensuite bathroom for ultimate convenience. The additional two bathrooms ensure enough space for family or visitors, blending style and functionality seamlessly. Finished lower level offers various possibilities from a theatre room, children's play area, or even a hobby room that suits your lifestyle needs. Fully fenced yard. (id:29090)
1916 Russell Road
Ottawa, Ontario
Welcome to this move in ready, 3-story townhouse located in the highly sought-after, family-friendly Elmvale Acres neighborhood. Just steps from CHEO, the General Hospital, excellent schools, parks, shops, restaurants, public transit, and with quick access to Hwy 417. This home offers unmatched convenience. The ground floor features a bright and inviting family room with patio doors that open to a fully fenced backyard perfect for a relaxing coffee in the morning and/or a quiet drink in the evening. The handy 2-piece powder room adds extra convenience to this level. Upstairs, enjoy a recently updated spacious eat-in kitchen with an open concept living and dining area, complete with patio doors leading to a private balcony. The upper floor boasts a large primary bedroom with a 3-piece ensuite and walk-in closet, plus two additional bedrooms and a full bathroom. The basement has great storage space and includes the utility room and laundry area. The inside-entry garage is just one more convenience of this fantastic home. Dont miss out on this incredible opportunity to live in a vibrant community with everything you need close by! (id:29090)
152 Twyford Street
Ottawa, Ontario
Welcome to 152 Twyford, our lovely, warm, fully renovated with love, an amazing and beautiful custom family home in conveniently located Hunt Club Nabour hood area.This 4+1 bedroom and 4 bathroom family home offers a bright and spacious layout with lovely med-dark hardwood floors throughout the main and second level. A lovely chef's kitchen with eat-in space open to the adjacent formal dining room, very nice living room and family room with wood fireplace.The 2nd floor is complete 4 bright bedrooms with 2 great sized full bathrooms, including a master one for master bedroom with spa-like ensuite bath and another separate full bathroom.Downstairs you enjoy a finished clean basement with a new replaced vinyl floor of a huge massive recreation room of 7.9m x 7.9m for family or kids use, a 5th comfortable large bedroom of 3.9m x 3.59m with full bathroom and a den of 3.65m x 4.26m which is an ideal for a home office. The house is complete with a great sized and secured with wooden fence back yard and a garden shed, which is great for the kids, BBQ and multiple using. A nice patio-deck attached to the kitchen door covered with a beautiful Gazebo.The house was fully renovated in 2024. Excellent condition. Neighbourhood is quiet and tranquil, close to all services including Mcarthy Plaza, community services, Hunt Club Neighbouhood, south keys, 10 minutes away from airport, parks and easy access to main roads! (id:29090)

