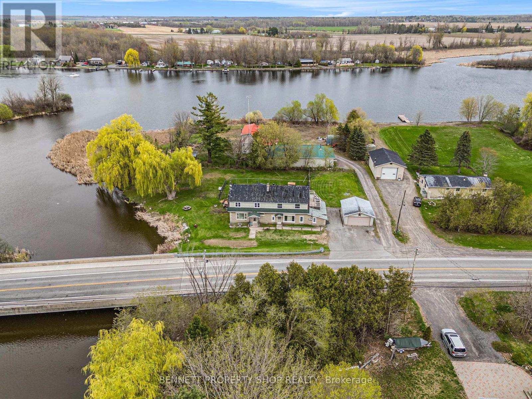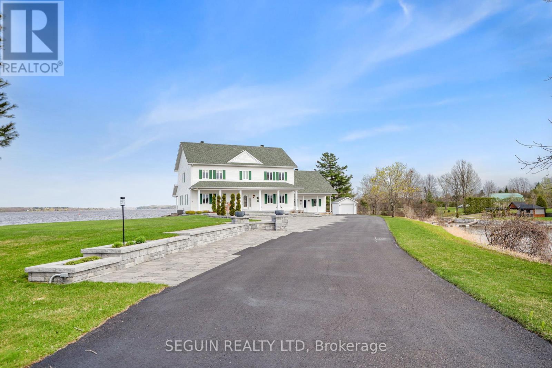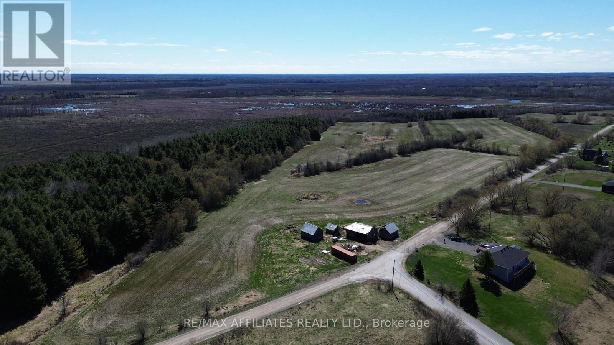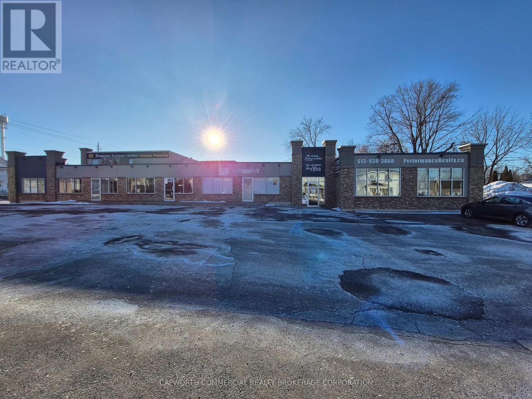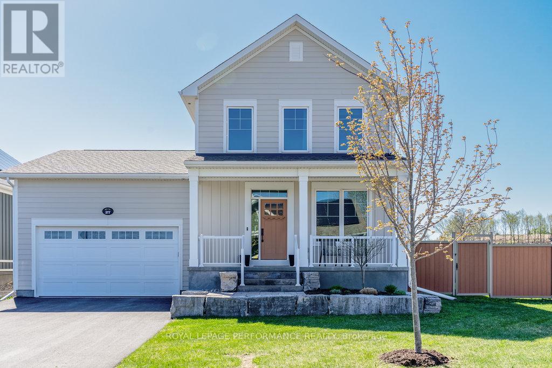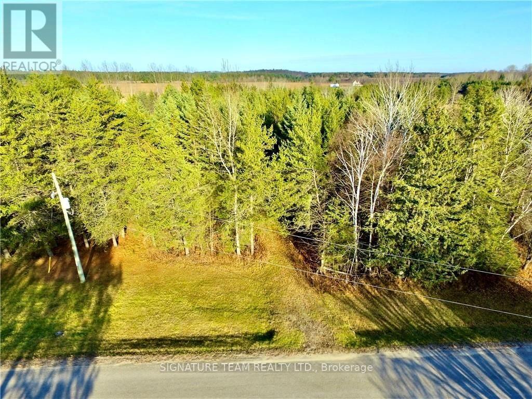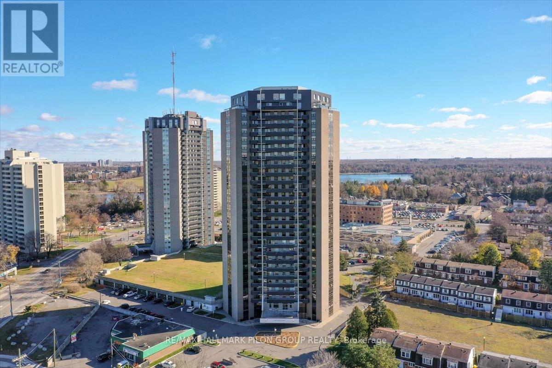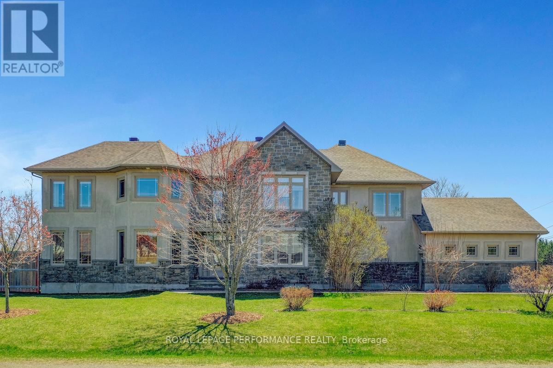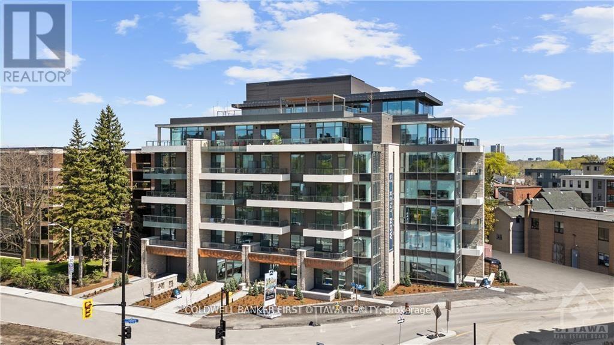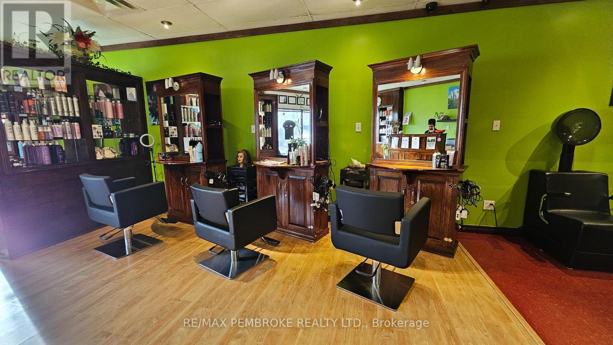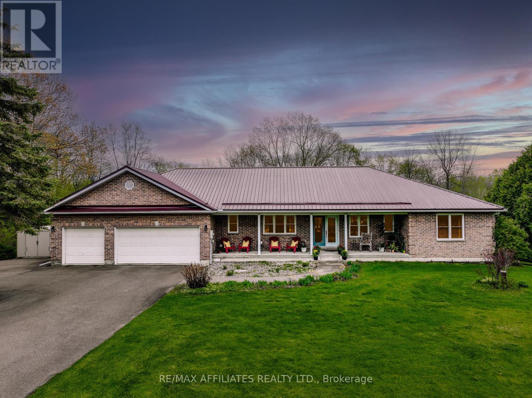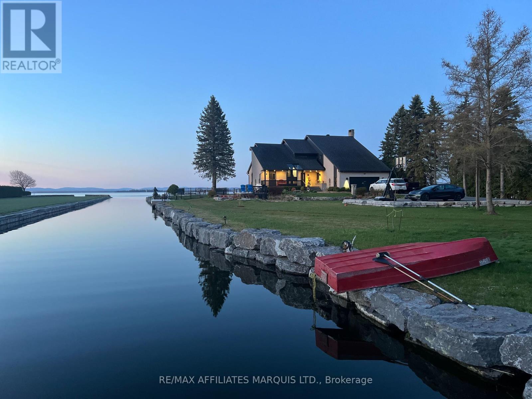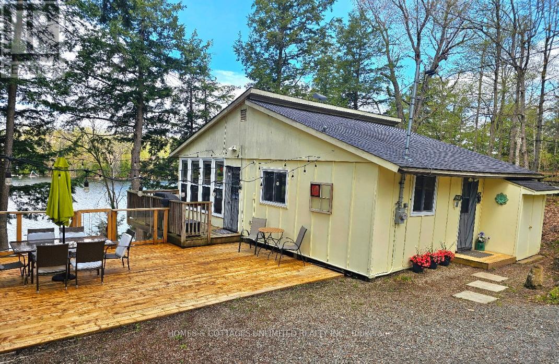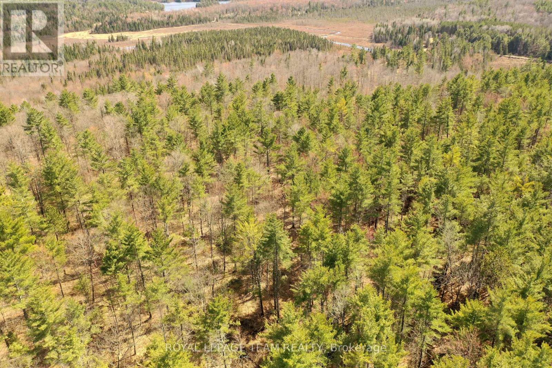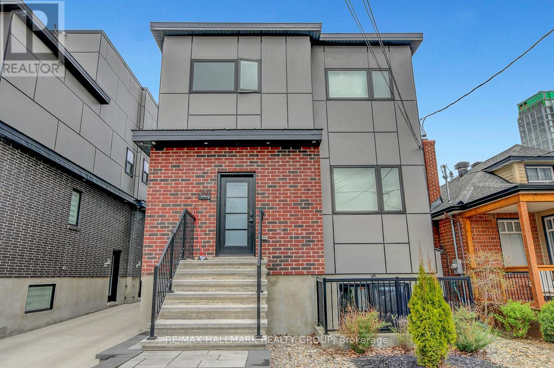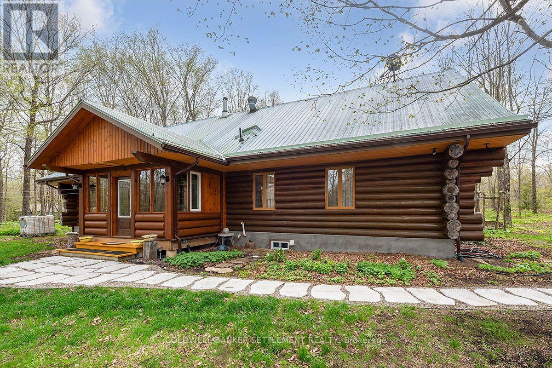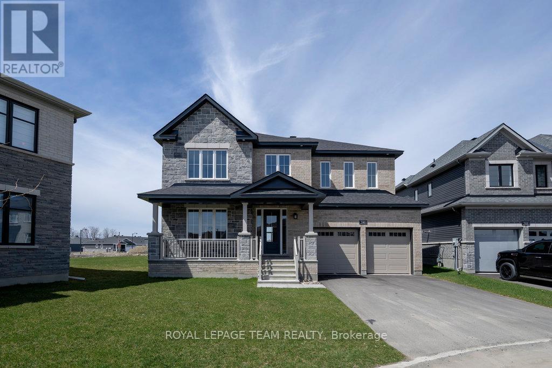6763 Rideau Valley Drive S
Ottawa, Ontario
Situated on 1.6 beautifully treed acres with 166 feet of direct waterfront on the Rideau River, this rare triplex in Kars offers a unique opportunity for homeowners, investors, or multi-generational living. With three self-contained units, the property includes a total of six bedrooms and three and a half bathrooms, along with a detached two-car garage and plenty of outdoor space to enjoy. The largest unit features three bedrooms and one and a half bathrooms, highlighted by an energy-efficient wood stove and a spacious three-season sunroom perfect for relaxing or entertaining. The second unit includes two bedrooms, a full bathroom, and a private second-storey deck overlooking the river, while the third unit offers a cozy one-bedroom, one-bathroom layout ideal for guests, rental income, or an in-law suite. Each unit has its own hydro meter and hot water tank, ensuring ease of management and individual utility control. High-speed internet is available, and the property enjoys excellent highway access, making commuting to Ottawa and surrounding areas simple and convenient. Mature willow trees provide a peaceful setting, adding to the property's natural charm. Whether you're looking to invest, generate income, or create a multi-family haven by the water, this property delivers exceptional flexibility and value on the banks of one of Ontario's most picturesque rivers. (id:29090)
3519 Front Road
East Hawkesbury, Ontario
A ONCE IN A LIFETIME OPPORTUNITY TO OWN A WATERFRONT PROPERTY LIKE THIS IN THE AREA!I Introducing a truly rare and prestigious waterfront estate, set on a breathtaking 1.93-acre private peninsula with over 360 feet of pristine shoreline. Perfectly positioned to capture uninterrupted panoramic views of the Ottawa River, this property offers an exclusive lifestyle of serenity, sophistication, and natural grandeur. Every element of this residence has been designed to inspire, with elegant architectural details, 9-foot ceilings throughout, and a show-stopping 19-foot cathedral ceiling in the grand family room. Floor-to-ceiling windows frame the water like fine art. while a double-sided fireplace adds warmth and refinement to the space. The heart of the home is a stunning open-concept kitchen featuring an oversized island and top-of-the-line appliances, perfectly suited for everyday living. Enjoy two spacious living rooms, ideal for both formal entertaining and relaxed family gatherings, as well as a dedicated home office featuring breathtaking views of the river. The ultimate work-from-home sanctuary. The main floor also includes a 2-piece powder room, a separate laundry room, and direct access to a triple car garage, with a private entry to the fully finished basement. Upstairs, the luxurious master bedroom offers a spa-inspired ensuite with radiant flooring, a fireplace and an expansive walk-in closet that will exceed expectations. Two additional well-appointed bedrooms and a stylish bathroom complete the upper level. Outside, the property is a private oasis, with professionally landscaped grounds and a full sprinkler system to keep the lush surroundings pristine with ease. For boating enthusiasts, a secluded private bay offers protected docking and effortless access to the water a rare and coveted feature on this stretch of the river. This is more than a home; it's a legacy property, a private sanctuary, and a showcase of refined riverside living. (id:29090)
520 Pioneer Road S
Merrickville-Wolford, Ontario
This expansive 57 acre property offers endless possibilities and is ideal for anyone looking to build their dream home or continue a farming legacy. Located just 10 minutes to Merrickville, 25 to Kemptville, and 30 to Brockville, the land is rich and fertile, having been used for planting crops in the past. With three barns perfect for storage, equipment, or livestock, the property also borders nearly 200 acres of Crown land, ensuring privacy and natural beauty. Whether you're interested in farming, creating a hobby farm, or simply enjoying the peace and space of country living, this lot offers it all. With its excellent location , easy access to local amenities, and potential for future development, this is a rare opportunity to own a sizable parcel of land in a prime area. Don't miss out! (id:29090)
249 Mcleod Street
Ottawa, Ontario
Turnkey OFFICE SPACE within a Law office in a prestigious Centre Town location. Currently available: up to seven offices, a storage area, and parking. Shared amenities include a reception area, kitchen, three bathrooms, and a conference room. The gross lease covers all expenses, ( taxes, utilities, insurance, and maintenance ) in the monthly rate. Prime location within walking distance of the Court House, City Hall, Elgin Street restaurants, and shopping. Situated directly across from the Canadian Museum of Nature. (id:29090)
1244 Prince Of Wales Drive
Ottawa, Ontario
Welcome to 1244 Prince of Wales Drive, a beautifully maintained and move-in-ready semi-detached home located in the desirable Courtland Park area. This property features an attached 1-car garage and is situated on R3F-zoned land, offering exciting potential for future development or customization. Recent upgrades include landscaping, asphalt, concrete flooring, updated bathrooms, kitchen, modern flooring, electrical, and more. The spacious main level features a bright kitchen, powder room, laundry area, and an open-concept living and dining space, while the second floor offers three comfortable bedrooms and a full bathroom. The large backyard provides ample space to create your ideal outdoor retreatimagine a pool, spa, outdoor kitchen, garden, privacy sails, BBQ area, and more. Perfectly located close to shopping, hospitals, public transit, bike paths, top schools, Carleton University, Hogs Back Park, Dows Lake, the Rideau Canal, and Mooneys Bay, this home is a rare blend of comfort, convenience, and opportunity. (id:29090)
27 Shelter Cove Drive
Westport, Ontario
*OPEN HOUSES THIS SATURDAY AND SUNDAY, MAY 17TH-18TH 1:00-3:00PM!* Discover the exceptional living experience at 27 Shelter Cove, crafted for both comfort and sustainability. This impressive 3 +1 bedroom, 4 bathroom home is a model of modern efficiency, ready to meet Net Zero standards. Within its 2,595 square feet of elegantly finished space, you'll find high ceilings and a host of high-end features. Fiber Optic high-speed internet and a dedicated office ensure a seamless work-from-home atmosphere. The fully finished lower level provides additional living space, while the proximity to Sand Lake Beach, trails, and local wineries invites you to enjoy the great outdoors. Attention to detail is evident in every corner, with upgrades that include a stylish kitchen backsplash, metal/composite fencing enclosing the backyard, a deluxe water softener system, and sophisticated light fixtures. The rich warmth of upgraded Oak Hardwood floors, the durability of top-tier Ceramic tiles, and a refined kitchen layout with superior cabinetry and a sleek hood fan elevate the home's interior. The bathrooms boast upgraded solid surface vanities, ceramic shower bases(ensuite), and quality plumbing, faucets, and fixtures. Rounded corners, a premium electric fireplace, and convenient laundry cabinets further accentuate comfort. Outside, the inviting ambiance continues with an interlock walkway enhanced by armour stones and tasteful foundation plantings. This home smartly integrates rough-ins for both EV charging and rooftop solar, paving the way for future enhancements. If you're drawn to the appeal of the Watercolour development, 27 Shelter Cove offers a unique opportunity to embrace a refined, eco-conscious lifestyle without compromise. Book a showing today! (id:29090)
000 Dombroskie Road
Whitewater Region, Ontario
Wonderful building lot for your new dream home! 1.63 acre treed lot, would give you plenty of privacy. Conveniently located between Cobden and Renfrew. Driveway is in place and hydro on the road. Buyer to complete their due diligence, confirming building, etc., with the township. Must be accompanied by a real estate salesperson to view the property. (id:29090)
309 - 900 Dynes Road
Ottawa, Ontario
Welcome to 900 Dynes, Unit 309 - a centrally located condo offering unmatched access to key Ottawa landmarks and natural escapes. Situated along Prince of Wales Drive, you're steps from the Rideau Canoe Club, Mooney's Bay, Hogs Back Park, the Experimental Farm, and just minutes to Carleton University. With nearby transit and major routes, commuting downtown or across the city is seamless.This 2-bedroom, 1-bath unit is carpet-free, featuring durable laminate flooring throughout and tile in the bathroom. The layout includes a spacious living/dining area with access to a large private balcony, perfect for morning coffee or evening downtime. The kitchen is equipped with stainless steel appliances, white cabinetry, and under-cabinet lighting, offering both function and style. A standout feature is the walk-in in-unit storage room located just off the kitchen- ideal as a pantry or for additional storage needs. The generous entryway adds to the open feel of the unit, and an indoor parking space is included.The building offers valuable amenities including a party room, indoor pool, laundry facilities, and a secure, welcoming lobby. Whether you're a student, investor, or professional seeking city convenience with green space nearby, this location checks every box. Don't miss this opportunity to own in one of Ottawa's most accessible and dynamic neighbourhoods. Don't be too late! (id:29090)
2315 Carling Avenue
Ottawa, Ontario
Prime Development Opportunity on Carling Ave R5 Zoning!Welcome to 2315 Carling Avenue, a rare find in an unbeatable location! This solid 3-bedroom, 2-bathroom home features a spacious layout and a 3-car garage, currently rented offering immediate rental income while you plan your next move.This property offers even greater potential as it can be assembled with adjoining lots to create a total of 15,199 sq. ft. of land with desirable R5 zoning ideal for developers and investors looking to capitalize on the areas growth.Perfectly positioned close to transit, shopping, parks, and schools, 2315 Carling Ave combines current cash flow with incredible future upside. Dont miss out on this prime redevelopment opportunity! (id:29090)
513 Hartleigh Avenue
Ottawa, Ontario
Charming 2-Bedroom Bungalow in Prime Location R5B Zoning!Welcome to 513 Hartleigh, a fantastic opportunity in a highly sought-after area! This cozy 2-bedroom bungalow sits on a valuable R5B zoned lot, offering endless potential whether you're looking to renovate, build new, or invest. The home features a functional layout with comfortable living spaces and a manageable footprint, perfect for first-time buyers, downsizers, or developers.Even more exciting, this property can be purchased as part of a larger assembly totaling 15,199 sq. ft. of land ideal for redevelopment projects. Situated in a prime location close to schools, parks, shopping, and transit, 513 Hartleigh offers both convenience and future upside. Dont miss your chance to secure a property with so many possibilities! (id:29090)
6598 Courtland Grove Crescent
Ottawa, Ontario
Beautifully appointed 4 bedroom, 3 bath custom-built residence on over half an acre corner lot in Greely. Over 3600 square feet offering a flexible layout ideal for families or generational living.The main level features two dedicated offices, perfect for remote work. One of which can easily be converted into a bedroom with a full bathroom conveniently nearby. The bright and airy living room boasts a striking open-to-above design, and a cozy fireplace.The kitchen is complete with a breakfast bar, pantry, eating area, and access to the warm and inviting family room. A well-designed mudroom with plenty of space for organization and storage and access to the double car garage. Sleek open-riser stairs lead to the 2nd level, where the spacious primary suite impresses with a walk-in closet + double closets, and a luxurious 5-piece ensuite featuring a stand-alone soaker tub, glass shower, and double sinks. There are 3 more bedrooms + another full bathroom and a convenient laundry room upstairs. Front & rear balconies provide you with ample views. The basement offers a recreation room, gym/exercise area, and an abundance of storage options. The show-stopper is the backyard oasis, complete with a heated inground saltwater pool, relaxing hot tub, gazebo, and a large shed with easy access for recreational vehicles. This exceptional home offers space, style, and serenity in a picturesque rural setting, perfect for those seeking the best of country living with all the comforts of a modern family home. (id:29090)
306 - 115 Echo Drive
Ottawa, Ontario
A location unlike any other in Canada's Capital City. Situated directly along the famed Rideau Canal, ECHO offers discerning residents a stylish, sophisticated lifestyle without compromise. This 3RD floor residence offers 1 bedroom plus a den across 805SF of refined living space plus a large 83SF balcony overlooking the Rideau Canal. All residences are dressed to the highest standards and feature expansive windows, Irpinia cabinetry and window coverings. Residents benefit from underground parking with EV charging, keyless entry and unlimited WIFI while building amenities include a gym, social lounge and a one of kind rooftop patio with unparalleled Canal and City views. Pet friendly, smoke free building. Parking and storage available at an extra cost. Photos are of a similar unit. It's time to LOVE where you LIVE. (id:29090)
C - 3468 Petawawa Boulevard
Petawawa, Ontario
Stylish and thriving hair salon business celebrating 15 years! Owner looking for motivated stylist who dreams of working for themselves. Owner would stay on as a part-time stylist. All equipment included to make it so easy to continue this successful business and building your future. Quality products and services with large client base. Great high traffic, ground level, leased mall space with affordable overhead. Located in vibrant Petawawa, the largest community in Renfrew County, with a population of over 18,000 and home to Garrison Petawawa and nearby Canadian Nuclear Laboratories Chalk River. The community offers quality housing, an abundance of products, services, skilled labour, and disposable income. Now is your opportunity. Learn from a successful business owner. Lots of paved parking for customers. (id:29090)
2551 Old Red Road
Elizabethtown-Kitley, Ontario
Embrace the ultimate summer lifestyle in this stunning custom executive home! With over 4,800 sqft of sprawling living space, this property is designed for those who love to entertain, relax, and enjoy the sun. Featuring four bedrooms and four bathrooms, it's perfect for family living and hosting guests. Step into the grand foyer and feel at home with rich hardwood floors flowing through the hallways and formal dining area. The gourmet kitchen is a chefs dream with custom oak cabinetry, premium appliances, and sleek granite countertops, ideal for family dinners or BBQ prep. The open-concept design connects the kitchen to a cozy family room with a propane fireplace perfect for winding down after a sun-filled day. Just beyond, the bright sunroom offers a peaceful spot to relax with a cold drink and soak in the natural light. Start your day on the beautiful front porch, taking in the peaceful surroundings. Out back, the backyard oasis awaitsyour summer playground! Fire up the grill on the expansive deck, host gatherings, or cozy up around the fire pit under the stars. With ample green space and an oversized three-car garage, theres plenty of room for outdoor fun and storage. The main floor features three spacious bedrooms, including a primary suite with a walk-in closet and a spa-inspired 5-piece ensuite. An additional bedroom is located in the lower level, offering privacy and flexibility. The lower level also boasts a sprawling rec room, media room, and games area perfect for entertaining. Plus, theres a private suite with its own kitchen, bathroom, and separate entrance perfect for guests, in-laws, or rental potential. Smart and efficient living includes hydro at $100/month, water softener at $37/month, propane at $250/month, and Cogeco at $140/month. Pre-Listing Inspection, Septic Inspection, and Water Sample completed (03/12/2025) are available to qualified buyers. Dont miss your chance and schedule your private tour today! (id:29090)
20214 County Rd 2 Road
South Glengarry, Ontario
A Lakeside Haven of Refined Elegance and Breathtaking Views! Nestled on 3 acres of meticulously landscaped grounds, this extraordinary waterfront estate near the picturesque town of Lancaster offers an unparalleled fusion of luxury and natural beauty. With 620' of waterfront lined with a newly installed armour stone retaining wall and nearly 200' of private docks, this property is a haven for waterfront enthusiasts. Set against a backdrop of sweeping views of Lake St Francis with the shipping channel and the Adirondacks in the distance, this 4,000 sq ft residence has been meticulously transformed in 2023, embracing modern sophistication while preserving its tranquil essence. Every inch has been reimagined from the chefs kitchen and spa-inspired bathrooms to the rich hardwood and porcelain floors to walls of windows that blur the lines of outside and in. The home boasts a zoned HVAC system powered by a cutting-edge heat pump, ensuring comfort in every season. Outside, the allure continues with extensive landscaping that transforms the grounds into an entertainers paradise. Expansive stone patios, a captivating firepit with river views, and a luxurious heated saltwater pool invite you to bask in the beauty of the surroundings. A bunkie and oversized double garage provide versatile space for guests or a serene private retreat. Secluded from the road by towering evergreens and accessed via a long driveway, this estate is more than a home its a lifestyle destination where tranquility meets timeless elegance. Experience the epitome of lakeside living with breathtaking views and the perfect balance of work, leisure, and waterfront serenity. (id:29090)
3048 Crozier B Road W
Tay Valley, Ontario
Discover your dream waterfront escape on prestigious Bobs Lake, renowned for its stunning natural beauty, clear waters, and incredible size offering endless boating and recreational possibilities! This extensively renovated lakefront cottage is a true oasis, thoughtfully updated to provide modern comfort amidst serene surroundings. Step inside this inviting 3-bedroom, 1-bathroom, 1-bunkie retreat and appreciate the significant recent upgrades. The stylish kitchen has been updated for modern living (2022), the bathroom refreshed, and the bedrooms renovated (2022) to create comfortable private spaces. Relax and rejuvenate in your private sauna a perfect way to unwind after a day of swimming, boating, or exploring the lake. The cozy living spaces are ideal for gathering and enjoying the tranquil atmosphere. The real showstopper is the seamless indoor-outdoor living, enhanced by major recent investments: Three newly built decks (2022) provide exceptional space for lounging and entertaining while soaking in the lake views. A brand new, expansive 16x20 dock offers superb water access perfect for mooring your boat, swimming, fishing, or simply watching the breathtaking sunset views paint the sky over Bobs Lake. This property has been a successful Airbnb/rental cottage with a full booking slate for this summer, providing immediate income opportunities for the buyer. This isn't just a cottage; it's a fully updated, move-in-ready oasis offering the best of lakefront living with significant modern amenities and upgrades already completed. (id:29090)
5 - 64 Radstock Lane
Champlain, Ontario
Welcome to this exceptional property, situated within a private and exclusive gated community in Hawkesbury, conveniently located across from the renowned Hawkesbury Golf & Curling Club. This executive residence offers refined living and features a breathtaking 30ft waterfall on its grounds, providing a serene and enchanting atmosphere. The spacious open-concept main floor includes a chefs kitchen equipped with granite countertops, cherry wood cabinetry, and a large center island, ideal for both entertaining and culinary endeavors. A striking double-sided wood-burning fireplace enhances the warmth and charm of the living and dining areas, creating an inviting ambiance. A dedicated laundry room and a stylish partial bathroom are also conveniently located on this level. The upper level comprises three well-appointed bedrooms, two of which provide direct access to a private balcony, perfect for enjoying morning coffee or evening sunsets. The luxurious primary suite features a spa-inspired ensuite with a deep, jetted tub, an elegant tiled shower, and an oversized walk-in closet. The fully finished basement expands the living space with two additional bedrooms, including a custom professionally built home studio and office, suitable for content creators or remote professionals. Furthermore, the basement includes a custom entertainment bar area with a 72 bottle capacity. The garage offers a professional golf simulator with a 20' x 24' four-hole putting green for golf enthusiasts. The exterior of the property offers a backyard oasis featuring a covered porch leading to a relaxing hot tub under a metal gazebo, meticulously manicured landscaping, a scenic path to the impressive Rideau Falls located on the property, and a cozy firepit area, providing a private retreat for all seasons. This exceptional offering combines executive comfort, natural beauty, and a prime location. (id:29090)
00 K&p Trail
Lanark Highlands, Ontario
Unlimited Possibilities! Discover the freedom and privacy of this extraordinary offering- two properties sold together! The first lot totaling 110.66 acres (more or less) and the second lot totaling 93.36 acres (more or less) of stunning wilderness are set just off the scenic and historic K&P Trail; this expansive tract of land features a diverse landscape with a flowing creek, a canopy of established woodlands, and wide, well-maintained trails that wind gracefully throughout the property. Whether you're seeking a secluded recreational paradise, a premier hunting destination, or a long-term investment in timber, this remarkable opportunity delivers. The varied and visually striking topography offers endless potential for exploration, enjoyment, and bringing your vision to life. Properties of this size, beauty, and seclusion- especially at this value- are becoming increasingly rare. This is your chance to own a true legacy property, where nature, privacy, and potential come together in perfect harmony. Acreage is based on Property Tax Bills. (id:29090)
325 Berry Side Road
Ottawa, Ontario
EXCEPTIONAL RIVERFRONT PROPERTY Perched high above the Ottawa River this substantial highly customized home is designed to capture breathtaking views with private river access. Very private 1.59 acre property with 200ft riverfront. 180 degree views up & down river with fabulous city skyline vistas to the east. Unassuming entry loft level opens to large open concept space as you descend the stairs giving an indication to the scale of this home. Artisan built natural stonewalls respect the rocky terrain. Customized at every corner & curve each space takes advantage of walls of windows to feature views of river & Gatineau Hills. Great Rm has lofty ceilings w/skylights. Kitchen is central to Dining & Family Rm. Spa offers hot tub, sauna, rain shower. Primary Bedroom suite has it all: corner windows w/views of the city skyline, deck, sunken Library, 5pc Ensuite & spacious Walk-in. 2 secondary Bedrms each have Walk-ins, Ensuites & loft spaces. Finished walkout lower level. Extensive landscaping w/rock gardens, Trex decks, stairs to rocky shore & dock. Rare offering. Located in Rural Kanata North along millionaires row. (id:29090)
2486 County Rd 18 Road
North Grenville, Ontario
Welcome to the historic Hurd House, your dream waterfront estate, where timeless elegance meets modern comfort. This newly updated home offers over 7000 sq ft of living space; the main house with 4 bedrooms + an additional separate 2-bedroom apartment/in-law suite + a private 2 room home office or a second apartment that comes with a full bathroom, ideal for guests or rental income or a home business. The opulent & historic portion of this residence is a beautifully preserved gem, with rich hardwood floors & rustic stone throughout. Featuring a dining room with grand & ornate vaulted ceilings, a cozy living room, and multiple other living spaces. The newer wing includes a spacious kitchen, a family room with a gas fireplace & a sprawling primary bedroom with a gas fireplace, waterfront views & an ensuite bath. Outside, enjoy the lush manicured gardens & waterfront views on over 3 acres of land. The property also includes an attached spacious and heated 2 car garage. Asking price is just above $200 per sq ft, unheard of in todays market! This unique residence offers a perfect blend of modern luxury & historic provenance in the most serene setting. ** This is a linked property.** (id:29090)
359 Whitby Avenue
Ottawa, Ontario
Welcome to 359 Whitby Avenue, an exceptional, fully tenanted fourplex in the heart of Westboro - one of Ottawa's most sought-after neighbourhoods. Built with quality and longevity in mind, this modern investment property offers a rare combination of strong rental income, high-end finishes, and a location that tenants love. The building features four thoughtfully designed units: two spacious 2-storey, 3-bedroom, 3-bathroom upper units, each with private rooftop terraces, and two bright 1-bedroom lower units with walk-out patios. Each unit is separately metered and equipped with stylish, low-maintenance features including quartz countertops, 9-foot ceilings (main units), heated flooring in the lower units, in-suite laundry, LED lighting, and dedicated parking. A heated driveway adds year-round convenience, and durable construction ensures peace of mind for years to come. Just steps from the shops, restaurants, LRT station, and amenities that make Westboro so vibrant, this is a prime opportunity for investors looking to grow their portfolio in a premium location. (id:29090)
506 Holbrook Road
Montague, Ontario
Welcome to 506 Holbrook road. This custom-built log home nestled in a well treed lot exudes rustic charm, tranquility and privacy. The extra large red pine logs have all been meticulously hand scribed, sanded and stained. Stepping inside you enter a sunroom from which you then enter the home and are met with a charming country kitchen separated from the living room by a massive stone wall where the Defiant wood stove is found. Hardwood flooring is seen throughout the main floor. Natural light from the windowed gabled end wall illuminates the living room, and dining room area. The vaulted ceiling in this space is a show piece of log truss design. From the Kitchen side a circular staircase takes you to an extra-large loft area overlooking the living room. Pinewood flooring covers this entire loft space which offers endless possibilities: home office, media room, guest sleeping area. Downstairs from the kitchen is a short hallway leading to the 3 ample bedrooms. Here at this end of the home the 3 piece bathroom is found. All interior log walls have been sanded smooth and finished to a pleasing golden hue. Leading up to the home is a stack log walled building which could be used as a workshop or garden shed. Don't miss out on seeing this unique log home just minutes from Smiths Falls yet offering the charm and tranquility of country living. (id:29090)
590 Anchor Circle
Ottawa, Ontario
Be the first to live in a BRAND NEW single home in the sought after Mahogany Community.This 2023 REDWOOD Model is set on a premium pie shaped lot(75k).One of the LARGEST LOTS with NO REAR NEIGHBOURS backing onto Parkland.The covered porch & ceramic tiled foyer invite you to an OPEN CONCEPT, functional,well lit home,w/9' ceilings on both floors.The Main floor offers you a living/dining room leading to a butler servery & walk-in pantry off the modern kitchen with quartz counters & island separating the breakfast nook & Great room complete w/fireplace.This spacious 3540 sq ft,4 bedroom+den/bedroom on the main floor includes 4 full bathrooms all with upgraded finishes(110k in total).Steps from the River,walking/bike trails leading you to the charming village of Manotick.The floor plan checks all the boxes including the ones you didn't know you wanted-like a walk in linen closet beside a huge laundry area. All upstairs bedrooms w/walk in closets. Measurements provided as per builder's floor plans.Don't wait for new construction! (id:29090)

