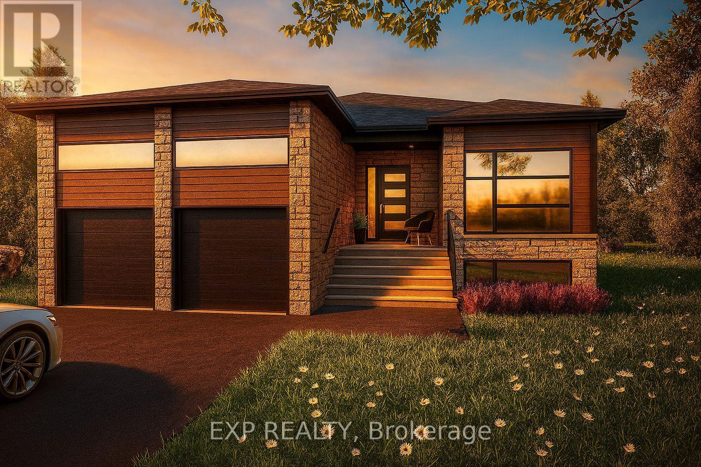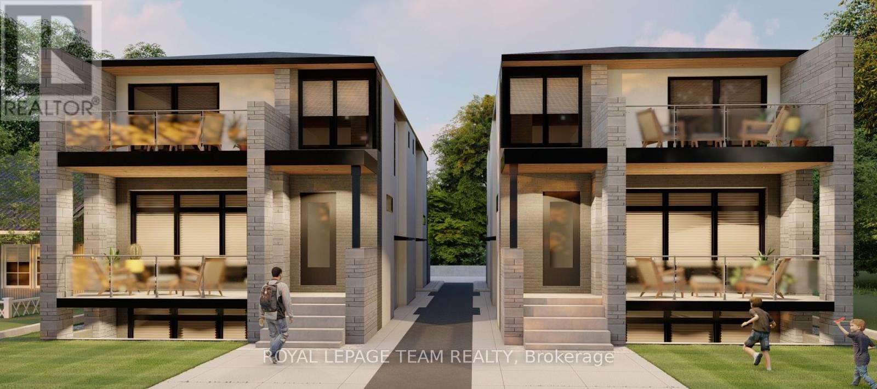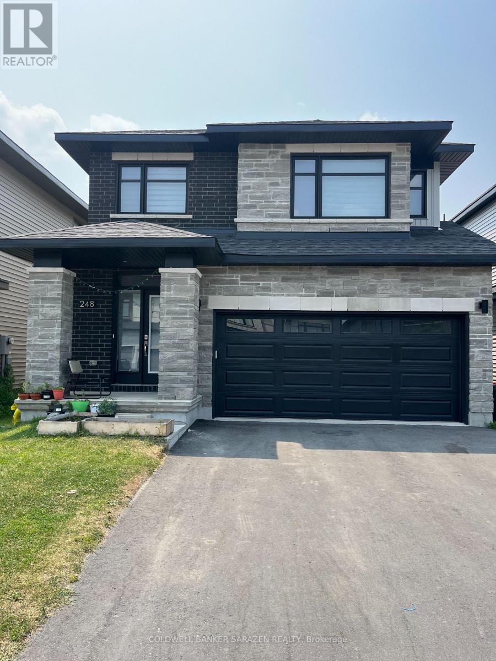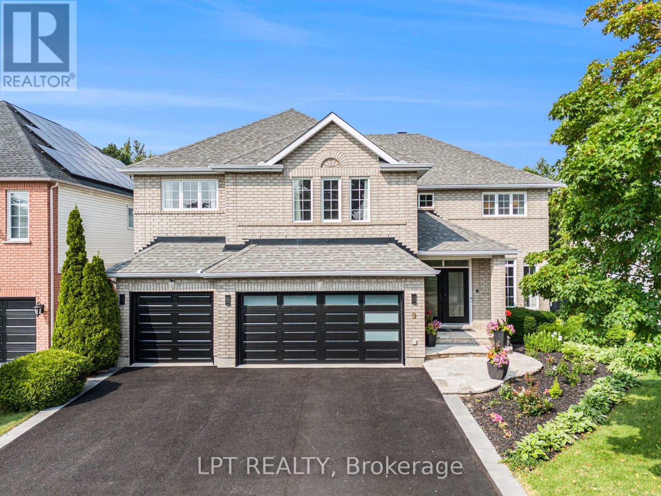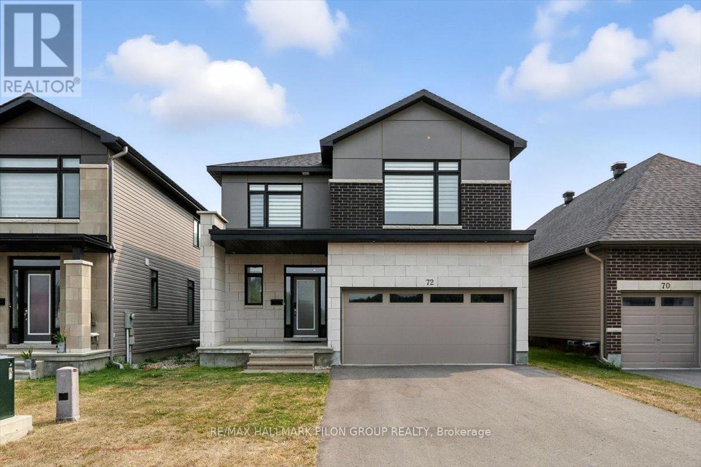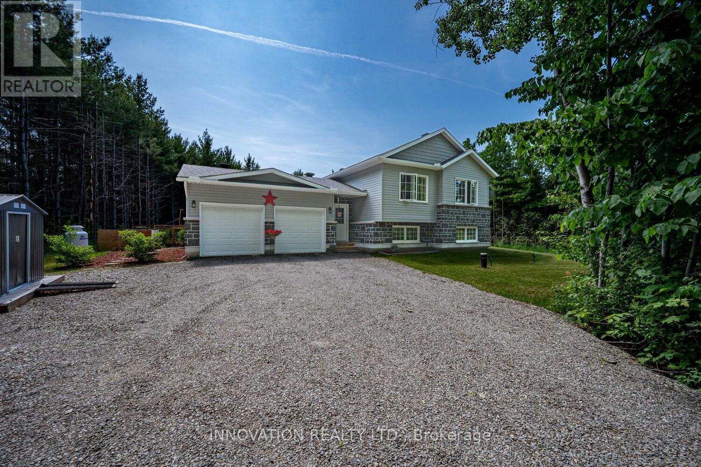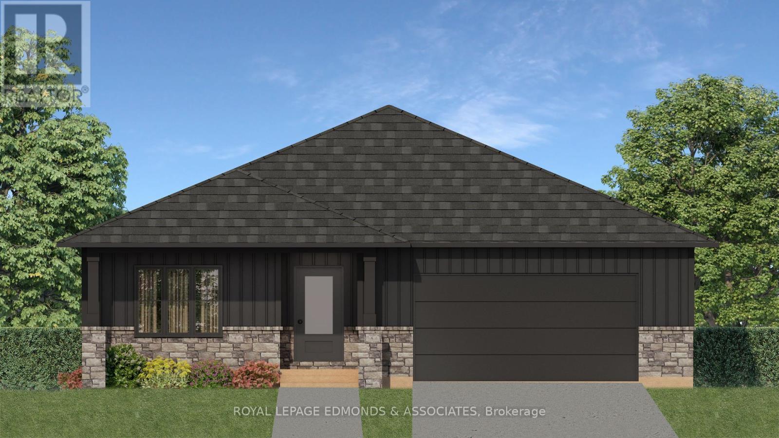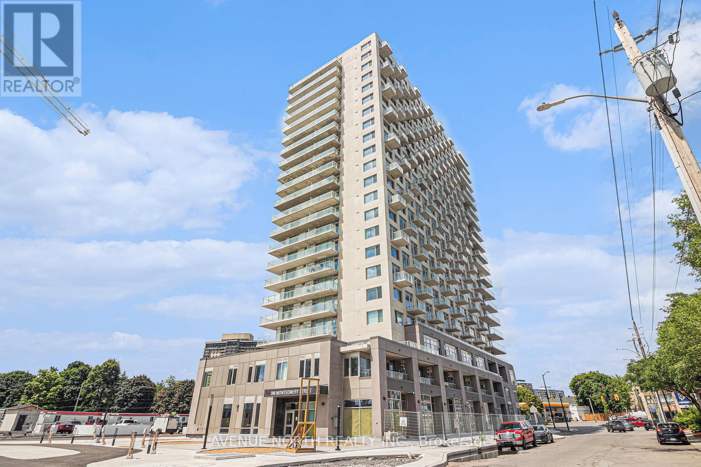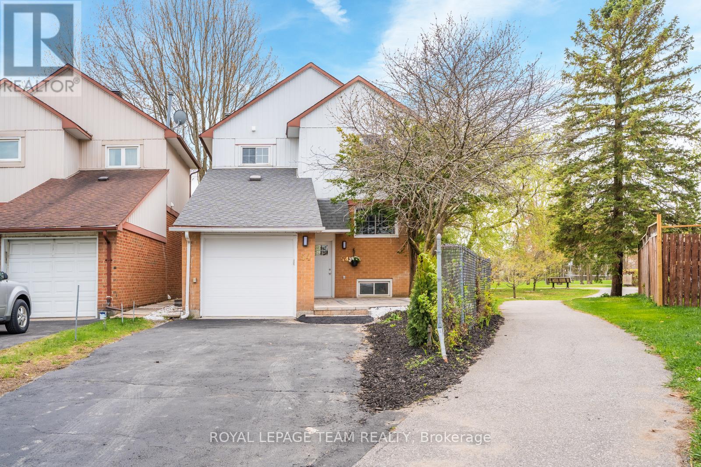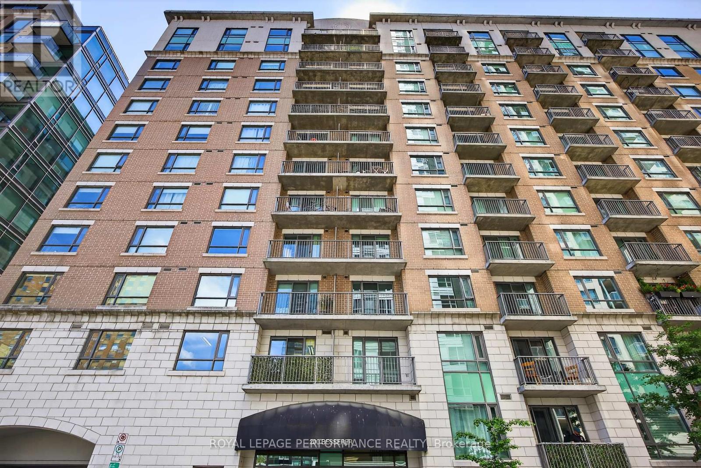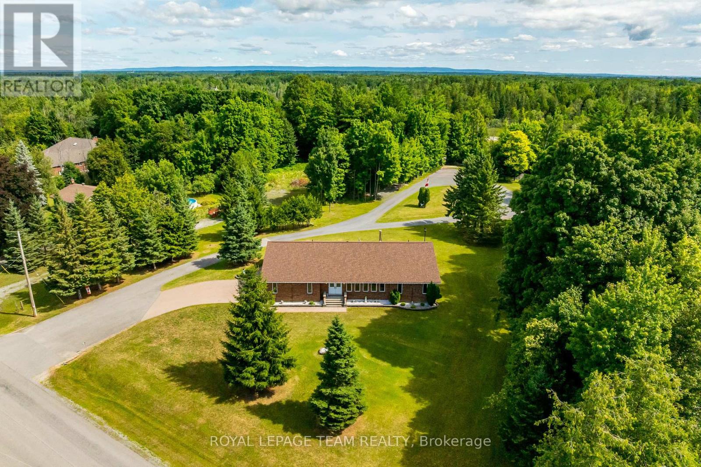76 Chateauguay Street
Russell, Ontario
OPEN HOUSE AUGUST 17th 2-4PM AT 60 Mayer St Limoges. Introducing the Audrey a sleek and stylish bungalow offering 1,315 square feet of thoughtfully designed main-level living. With 2 bedrooms and 2 full bathrooms, this home is ideal for those seeking one-level comfort without compromising on elegance or function. The open-concept layout creates a seamless flow between the living, dining, and kitchen areas, making everyday life and entertaining feel effortless. The primary suite is a true retreat, complete with its own private ensuite for added comfort and privacy. A spacious 2-car garage adds practicality, rounding out a design that's perfect for downsizers, first-time buyers, or those seeking a modern, low-maintenance lifestyle. Adding even more value and flexibility is the fully legal basement unit, featuring 2 bedrooms and a 4-piece bathroom perfect for rental income, extended family, or guests. Whether you're looking to invest or simply maximize your living options, the Audrey delivers. Constructed by Leclair Homes, a trusted family-owned builder known for exceeding Canadian Builders Standards. Specializing in custom homes, two-storeys, bungalows, semi-detached homes, and now offering fully legal secondary dwellings with rental potential in mind, Leclair Homes brings detail-driven craftsmanship and long-term value to every project. (id:29090)
D - 512 Roosevelt Avenue
Ottawa, Ontario
Located in one of Ottawas most vibrant and walkable communities, this beautifully finished lower-level 1-bedroom apartment offers the perfect blend of comfort, style, and convenience just steps from everything Westboro has to offer. This thoughtfully designed space features tall ceilings, large windows, and contemporary finishes throughout. The open-concept living area flows into a sleek, modern kitchen with stainless steel appliances, quartz countertops, and ample cabinetry. The in-floor radiant heating ensures year-round comfort with cozy heated floors throughout the unit - a rare and luxurious touch in lower-level living.The spacious bedroom includes a generous closet and easy access to the full bathroom, complete with quality fixtures and a clean, modern design. Enjoy in-unit laundry, private entrance, and efficient heating/cooling ideal for professionals, couples, or anyone seeking a quiet, low-maintenance lifestyle in a prime location. Live just minutes from boutique shops, local cafes, restaurants, parks, transit, and the Ottawa River pathways. This is Westboro living made easy. NO PARKING. (id:29090)
248 Dagenham Street W
Ottawa, Ontario
, Flooring: Tile, Nestled on a prestigious Westwood neighborhood of Sittsville. This home offers luxury living, high ceilings, mud room, 4 spacious bed rooms, open concept kitchen with an island to entertain the guests. This large sun filled home has loads of space for your growing or extended family especially, one being the bonus room or loft on the second floor. The gas fireplace as well as a breakfast area and then good sized dining room or flex space. The wider Hardwood staircase takes you to the second floor where the primary suite includes 5pc bath and custom walk-in closet/dressing room. Close to schools, shopping, public transportation and recreation facilities. Double car 18 x 20 garage with inside entry. All name brand appliances are bonus. Larger windows and lots of sun light., Flooring: Hardwood, Carpet Over & Wood, Deposit: 7000 (Firsd and Last) (id:29090)
9 Taj Court
Ottawa, Ontario
Welcome to This STUNNING Custom Built Home 1 of 1 on Prestigious Taj Court. This MASSIVE 4+1 Bedroom, 5 Bathroom Estate radiates LUXURY and warmth. On a PREMIUM LOT backing onto lush parkland. Impressive curb appeal, Triple car garage, and Gorgeous landscaping create a GRAND first impression. Elegant Yet Functional Layout Step into a SOARING foyer, flowing main floor Layout. Pot Lights, 9FT Smooth Ceilings, Gourmet Kitchen features High-End Appliances, Oversize Kitchen Island with Quartz Countertops & Backsplash, Custom cabinetry, Sunny solarium perfect for gatherings. Oak hardwood floors throughout Main that flow into a light-filled family area w/ 18' Ceiling and Gas Fireplace. Double Entry doors lead to a Large Office area. Dual staircase carries you to the 2nd Level that Offers a Grand Primary suite that overlooks the serene backyard, his & hers walk-in closets & spa sized 5 piece Ensuite. Three additional bedrooms upstairs each have direct access to bathrooms. Convenient 2nd Floor Laundry and a Open Foyer round up the Upper Level. Beautifully Landscaped backyard, Gas Line for BBQ. LARGE Finished Basement includes gas fireplace, gym, bar, theatre and games area with an extra bedroom & full bathroom, Cold Seller & Storage / Utility Room. This Home blends elegance, comfort, and a GRAND Lifestyle. (id:29090)
1a - 131 Robson Court
Ottawa, Ontario
Peaceful Golf Course Living in Kanata Lakes. Located in the sought-after golf course community of Kanata Lakes, this spacious end unit 2-storey condo home offers a rare combination of elegance, comfort, and privacy. Perfectly situated on a quiet cul-de-sac and backing onto mature trees, it provides serene, forested views year-round. With over 2,088 sq. ft. on the main level and an additional 700 sq. ft. walk-out family room below, this home is ideal for both everyday living and entertaining. The bright and inviting main level features a generous living and dining area with direct access to a large balconyperfect for morning coffee or evening sunsets. The updated kitchen is designed for both style and function, while modernized bathrooms add a touch of luxury.The primary suite is a true retreat, complete with a walk-in closet and a spacious ensuite showcasing custom cabinetry. The walk-out lower level expands your living space, offering a large family room, patio access, and peaceful woodland views.Convenience and comfort continue with underground parking providing direct interior access to your home. A handicap-accessible elevator to the condo level and an optional in-unit stair lift make the property accessible for all stages of life. Enjoy an unparalleled lifestyle just steps from shopping, restaurants, parks, and miles of scenic trails. With its prime location, thoughtful updates, and tranquil setting, this home offers the best of both worlds, quiet, nature-filled living with urban amenities at your doorstep. (id:29090)
72 Big Dipper Street
Ottawa, Ontario
Welcome to this beautifully upgraded Claridge home offering over 2,300 square feet of thoughtfully designed living space. Situated on a beautiful lot in the highly desirable community of Riverside South, this property combines modern style, everyday functionality, and refined comfort perfect for families seeking both space and sophistication. This 4-bedroom, 3-bathroom home has been extensively upgraded with over $120,000 in high-end finishes. The main level features rich hardwood floors, sleek tile, soaring ceilings, and an eye-catching floor-to-ceiling gas fireplace that anchors the open-concept living space. The chef-inspired kitchen is a true highlight, complete with extended custom cabinetry, quartz countertops with a striking waterfall edge, gas cooktop, built-in oven, and a large island thats ideal for entertaining. The layout offers both flexibility and flow- including a spacious family room, a separate living area, and a versatile front room that can function as a formal dining space, home office, or playroom depending on your needs. Upstairs, generous-sized bedrooms provide plenty of room for the whole family, while the fully finished basement adds valuable square footage and flexibility. Its perfect for a media room, home gym, guest suite, office, or even a potential fifth bedroom. Located in a vibrant, family-friendly neighbourhood, you'll enjoy easy access to top-rated schools, parks, scenic walking trails, shopping, public transit, and the upcoming LRT expansion making this a fantastic place to call home. (id:29090)
1171 Nolans Road
Montague, Ontario
NEW INGROUND POOL! Set on a picturesque 1.6 acre lot, this immaculate 3-bedroom, 2-bathroom split-level home(BUILT 2022)offers the perfect blend of peaceful country living and convenient access just minutes from Franktown Village, Smiths Falls and a smooth commute to Ottawa.Step inside to a bright, open-concept main floor featuring a stunning custom Laurysen kitchen with quartz countertops and backsplash, seamlessly flowing into the living and dining areas ideal for both everyday living and entertaining. The home boasts 3 spacious bedrooms, including a primary suite with a luxurious 3-piece ensuite with tiled shower. Enjoy ceramic tile in the bathrooms, and entryway. A large foyer provides inside access to a double garage (20 x 20) and walkout to the expansive deck.Summer living is elevated with a brand-new heated inground fiberglass pool perfect for relaxing or entertaining. The fully finished basement adds versatile living space for a family room, home office, or gym. Enjoy the tranquility of a quiet country setting with easy access to amenities in nearby Smiths Falls. Plus, peace of mind comes with the remainder of the Tarion Warranty. Full ICF foundation. (id:29090)
26 Bamagillia Street
Whitewater Region, Ontario
The Cormorant model located in Wren Subdivision is a must-see! Make your way into the home & find a beautifully designed layout. Ample windows & natural light flooding the living room, dining room & kitchen, which includes a built-in pantry. Beautiful colour combinations throughout, excellent finishes and Moen plumbing fixtures. Walk out onto the back deck & entertain in the fresh air! Includes 3 beds & 2 baths; the primary suite with walk-in closet & private 3pc ensuite. Convenient main floor laundry room/mudroom off the garage! Ample main floor living space & even more if you decide to finish the basement to your own tastes. This lovely community has a great mix of retirees & a younger generation. In the heart of Whitewater Region, nature's playground surrounds you! Close to the beach, whitewater rafting & kayaking, trails... the list goes on! 1 hr west of Ottawa & close to Hwy 17 for an easy commute. Close to neighbouring communities such as Pembroke, Renfrew & Arnprior. Buy new & find peace of mind with your Tarion Warranty! Occupancy approximate; based on building completion (October, 2025). 24 hrs irrevocable on offers. (id:29090)
408 - 280 Montgomery Street
Ottawa, Ontario
Currently offering $300 OFF every month (for 12 months) or 2 MONTHS FREE on a 14-month lease. Welcome to Riverain Developments, a brand new construction just minutes away from Downtown Ottawa. Enjoy walkable shopping + eatery, charming amenities and stunning units with modern finishes. With quick access to the 417 Highway from Vanier Parkway, and public transportation just steps away, the location is perfect for young professionals and students. Every single unit is equipped with a full kitchen, in-suite laundry, private balcony, and well-crafted living space. Building amenities include a fitness centre, yoga room, party room, rooftop terrace with lounge areas + BBQs, and co-working spaces. More units available with more or less square footage, at different price ranges. Underground parking $180/month. Easy to show, quick occupancy available, and a chance to experience top-notch modern living! (id:29090)
54 Greenboro Crescent
Ottawa, Ontario
Located in the heart of Greenboro, this detached home sits on a unique oversized lot for this street, with direct access to nearby parks and trails. Greenboro is beloved for its peaceful family-friendly feel, excellent schools, and close proximity to shopping, transit, and the Ottawa Airport, making it one of the city's most convenient and livable neighbourhoods. The private stone patio sets the tone for a welcoming entrance, leading into a bright and modern living space. The living room opens onto a large finished deck and green backyard, offering privacy and views of mature trees with no rear neighbours. A bright kitchen with new quartz countertops, ample storage, and an adjacent dining room makes everyday living and entertaining effortless. Upstairs, the primary bedroom, two additional bedrooms, and a spa-inspired bathroom with marble tiling offer comfort and style. The finished lower level provides extra living space, a washroom, and storage. Perfect for first-time buyers, families, or investors, this is modern, park side living at its best. See it today! (id:29090)
103 - 200 Besserer Street
Ottawa, Ontario
Close to Ottawa Univ & LRT. Love living in the heart of downtown, or downsizing , but you don't want to compromise on space and parking? Located just blocks from the Ottawa University, Rideau Centre , fabulous restaurants, and the Byward Market, this location is perfect for those who love the energy of being downtown. This unit has a walking score of= 99. Transit score =91, Bike Score =97. Rarely offered, this modern and elegant 2 BEDRM condo also has a large DEN, 2 FULL bathrooms, 2 INDR underground parking spots & a storage locker. Approx. 1135 sq ft as per Builder's plan. The owner has lovingly added modern upgrades to embrace natural elements into the space; brick facade added to the granite breakfast bar, wood panels in the den, Edison light fixtures and metal and wooden shelving etc. Hardwood flooring throughout and open concept layout. Kitchen features granite countertops, convenient double sink, stainless steel appliances and hidden pantry. Full sized ,newer LG washer and dryer that offers durability while being quiet. Primary Bedrm has a wall of windows with views of the terrace, 2 sets of closet space and a 4 pc ensuite bathrm with a separate shower area. Have a roommate or a guest? 2nd bedroom also has a wall of windows with views of the terrace, & great closet space. Gym and sauna /lounge area on the 2nd floor. Parking P1-7, P1-3. Storage S4-20. Walking distance to grocery stores, LCBO, LRT etc. This building allows for pets - with some restrictions on size. Security - on site. (id:29090)
634 David Manchester Road
Ottawa, Ontario
Custom 2,541 Sq Ft All-Brick Bungalow above grade, on a nearly 2 acres property perfect for Contractors & Entertainers alike! Welcome to this spacious and solidly built home, positioned for endless sun offering great potential to create your dream home. Set on a private, tree-lined lot just under 2 acres, this property features extensive driveways throughout ideal for contractors, hobbyists, or anyone needing space for equipment, trailers, or toys. Inside, you'll find 3 generously sized bedrooms, each with walk-in closets, and a layout designed for comfortable family living and entertaining. A charming solarium sitting area greets you at the entrance, leading into a large formal living and dining room. The heart of the home is the solid oak kitchen with abundant cabinetry, an eat-in area, and an open connection to the cozy family room with a stone fireplace and direct access to the backyard.Perfect for those working from home, the side entrance leads directly into a private office space ideal for client visits with a full bathroom and nearby laundry for added convenience. The primary room features a 3pc ensuite, large closest and 2 entries from the solarium with double doors and another entry from the hallway that brings you to two spacious bedrooms and a 3pc full bathroom with soaker tub.The nearly 1,800 sq ft finished basement was once the talk of the neighbourhood and still holds incredible potential. Designed for entertaining, it features a spacious bar, pool table area, stage, and gas fireplace plus a workshop, utility room, and cold storage.This incredible layout must be seen to be fully appreciated. The driveway leading to the home is fully interlocked that leads you to the front door and wraps around the back of the home with a large patio for entertaining outside. Enjoy peaceful country-style living while staying just minutes from Carp, Stittsville, the highway, and all major amenities. (id:29090)

