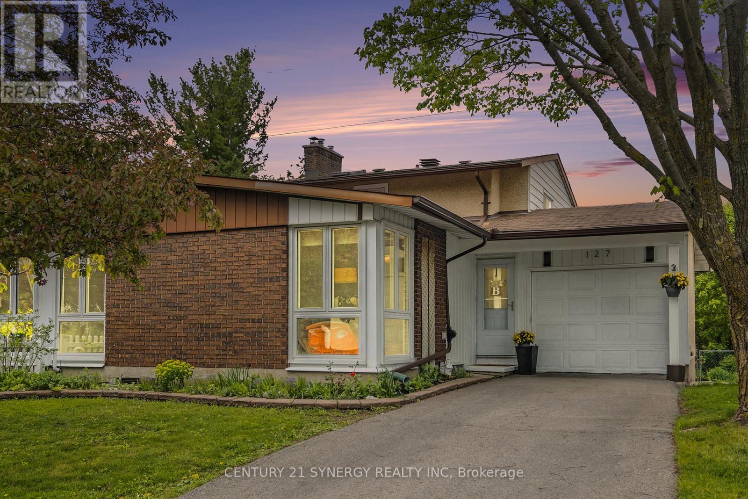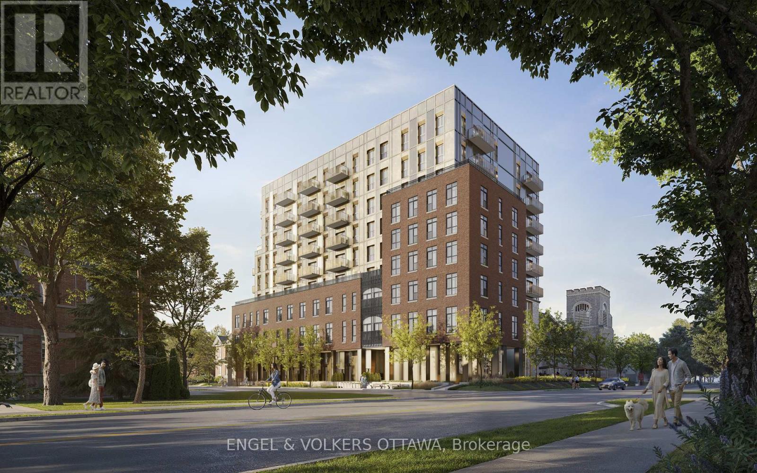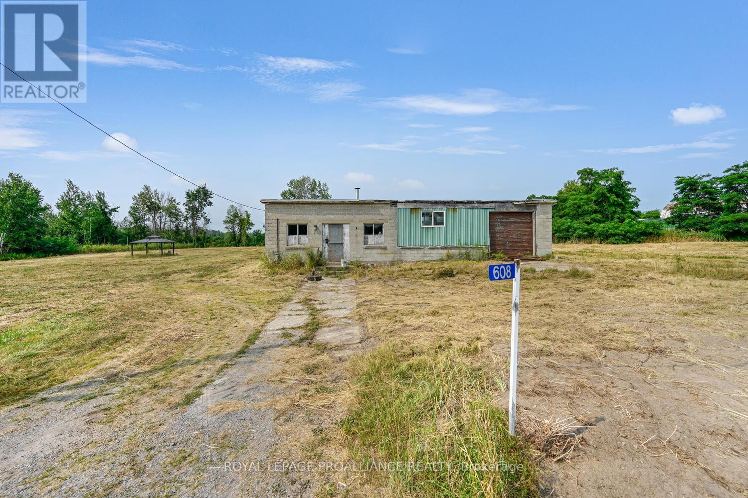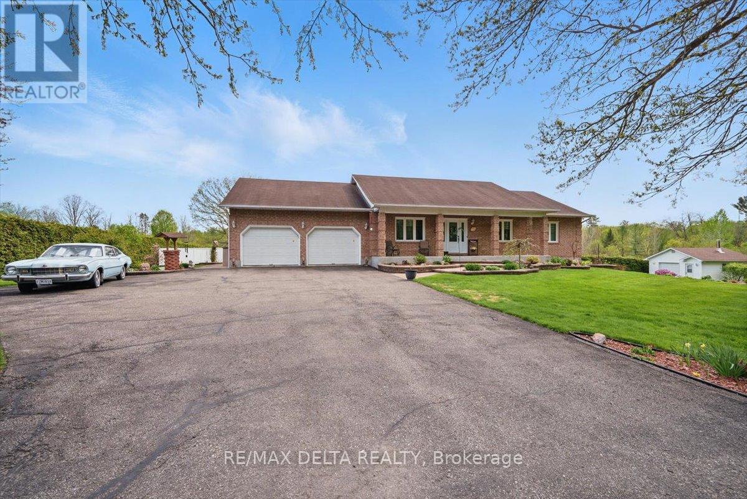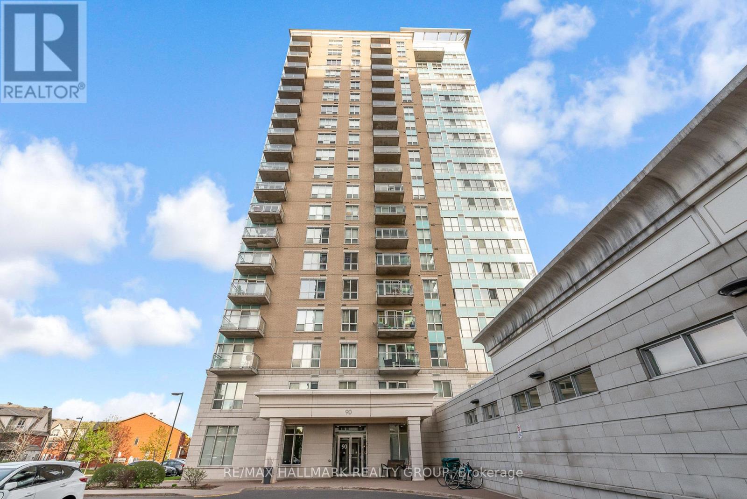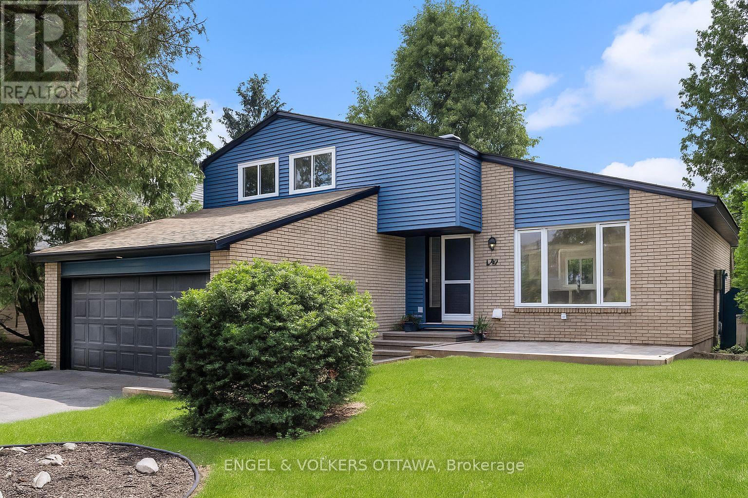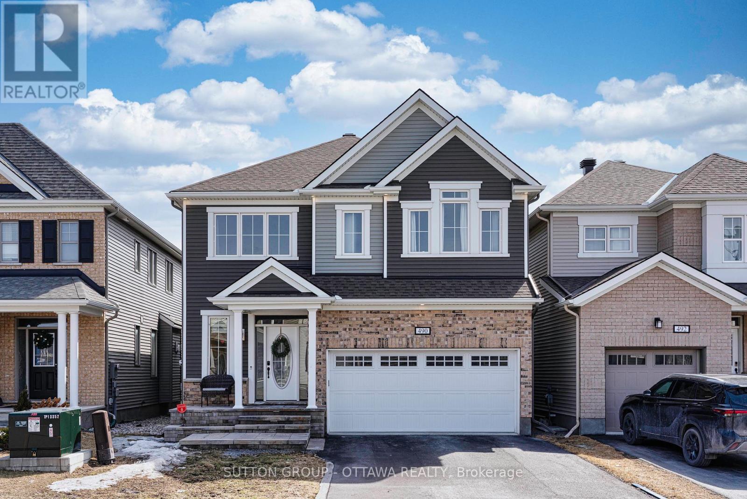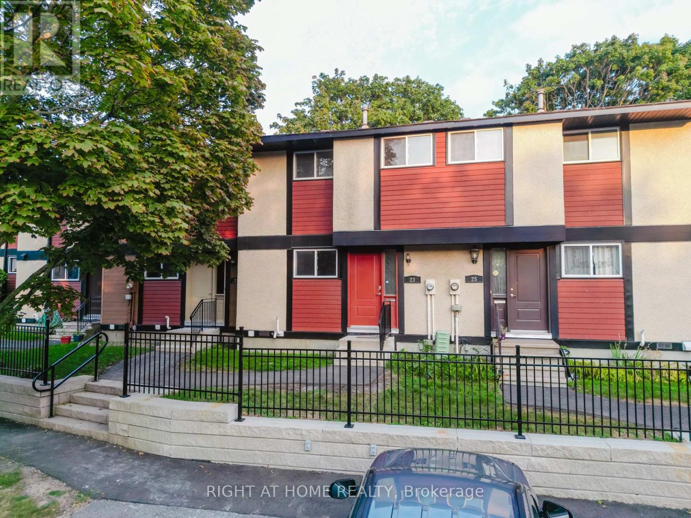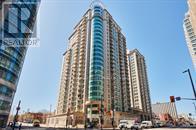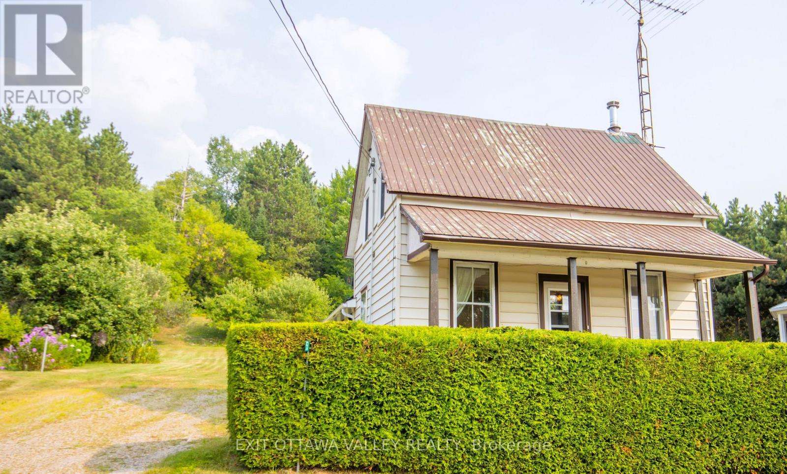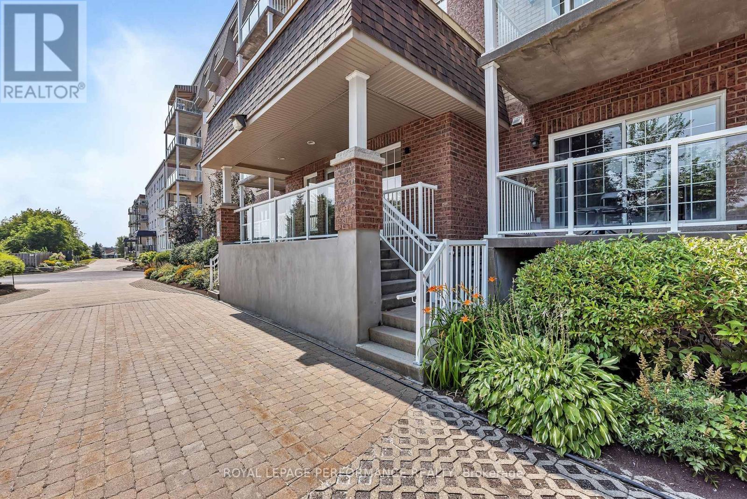127 Woodfield Drive
Ottawa, Ontario
Welcome to one of the largest and most unique semi-detached homes in the neighbourhood, offering an expansive 1,671 sq ft of thoughtfully designed living space, plus basement and storage! Built by Minto, this 4-bedroom split-level home is ideal for families, professionals, or multigenerational living. The upper level features three generously sized bedrooms, while the main level includes a versatile fourth bedroom with a bathroom right off of it, perfect as a nanny suite, private guest room, or spacious home office. Also on the main floor, you'll find a cozy family room with patio doors leading to an oversized 3-season sunroom, a true highlight of the home. Surrounded by greenery and drenched in natural light, its the perfect place to relax or entertain. Throughout the home, automated electric skylights provide bright, energy-efficient light with the touch of a button, and close at a drop of rain! Modern upgrades include luxury vinyl flooring, vinyl windows, furnace (2010), central A/C (2012), shingles (2015), and washer (2014).The oversized single garage provides ample space for parking, a workshop, or extra storage. The fenced backyard is a gardeners dream, backing onto greenspace and filled with well-loved, mature perennial beds. Downstairs, the partially finished basement offers a blank canvas to create the space of your dreams, whether it's a home gym, media room, or hobby zone. This home sits on a convenient, quiet drive in a family-friendly neighbourhood with parks, schools, and amenities nearby. Whether you're upsizing, investing, or settling into your forever home, this rare property checks all the boxes. Don't miss this opportunity, schedule your private showing today! (id:29090)
703 - 8 Blackburn Avenue
Ottawa, Ontario
**Open House Saturday and Sunday 11am-4pm at 8 Blackburn** Welcome to The Evergreen on Blackburn Condominiums by Windmill Developments. With estimated completion of Spring 2028, this nine story condominium consists of 121 suites, thoughtfully designed by Linebox, with layouts ranging from studios to sprawling three bedroom PHs, and everything in between. The Evergreen offers refined, sustainable living in the heart of Sandy Hill - Ottawas most vibrant urban community. Located moments to Strathcona Park, Rideau River, uOttawa, Rideau Center, Parliament Hill, Byward Market, NAC, Working Title Kitchen and many other popular restaurants, cafes, shops. Beautiful building amenities include concierge, service, stunning lobby, lounge with co-working spaces, a fitness centre, yoga room, rooftop terrace and party room, visitor parking. Storage lockers, underground parking and private rooftop terraces are available for purchase with select units. Full list of available units and more information about this stunning new development available at our Sales Centre. Floorplan for this unit in attachments. ***Current incentives include No Condo Fees for 6 Months and Right To Assign Before Completion!*** (id:29090)
318 - 8 Blackburn Avenue
Ottawa, Ontario
**Open House Saturday and Sunday 11am-4pm at 8 Blackburn** Welcome to The Evergreen on Blackburn Condominiums by Windmill Developments. With estimated completion of Spring 2028, this nine story condominium consists of 121 suites, thoughtfully designed by Linebox, with layouts ranging from studios to sprawling three bedroom PHs, and everything in between. The Evergreen offers refined, sustainable living in the heart of Sandy Hill - Ottawas most vibrant urban community. Located moments to Strathcona Park, Rideau River, uOttawa, Rideau Center, Parliament Hill, Byward Market, NAC, Working Title Kitchen and many other popular restaurants, cafes, shops. Beautiful building amenities include concierge, service, stunning lobby, lounge with co-working spaces, a fitness centre, yoga room, rooftop terrace and party room, visitor parking. Storage lockers, underground parking and private rooftop terraces are available for purchase with select units. Full list of available units and more information about this stunning new development available at our Sales Centre. Floorplan for this unit in attachments. ***Current incentives include No Condo Fees for 6 Months and Right To Assign Before Completion!*** (id:29090)
608 Froom Road
Edwardsburgh/cardinal, Ontario
Welcome to this exceptional 2.5-acre building lot, offering versatility, history, and potential. One of the standout features is the impressive 40 x 100 steel frame building AND originally a circa (1949) one-room schoolhouse, later transformed into a massive workshop. This unique structure offers abundant possibilities for storage, workspace, or creative projects.The building is equipped with a gas line and a newer electrical panel. While there is currently no well or septic on the property, the site presents an ideal opportunity to either renovate the existing building or clear it to construct your dream home. The 40 x 100 steel frame building is ideal for storage of all kinds - boats, cars, etc. The combination of both provide endless possibilities. Set in a desirable location within reasonable proximity to essential amenities, schools, and local attractions, this high-and-dry property combines rural charm with everyday convenience. Whether you're a homeowner, entrepreneur, or visionary, this property is ready to bring your plans to life. (id:29090)
1800 Tucker Road
Clarence-Rockland, Ontario
OPEN HOUSE Sunday, July 27/25. Welcome to 1800 Tucker Road. This unique property is what you call true pride of ownership. This beautiful carpet free bungalow was renovated top to bottom and features on the main floor as you walk in a large foyer with double french doors, very cozy living room with gleaming hardwood floors, a stunning Louis L'Artisan kitchen worth over $120,000 (including soft close cabinets, loads of drawers, quartz countertops, built-in cabinet for additional storage), 12X24 ceramic, 3 large bedrooms, 4 pce bathroom (walk-in closet in primary bedroom) plus another 2 pce bathroom on the main floor next to the main floor laundry room with loads of cabinet for storage. As you walk down to the lower level, you will find a large open concept area including a den, wet bar, family room, recreation area, office, food pantry for overstock, 2 large storage areas that could easily be converted into a gym or craft room and lastly the utility room which offers even more storage. The double garage with floor drain is perfect for washing the car anytime of the year. But wait, you must see the stunning backyard oasis. Sit with friends and family on the maintenance free composite deck, or enjoy the fenced, heated inground pool, 2 storage sheds, plus a large 3/4 acre lot in the heart of Rockland walking distance to the most prestigious Outaouais Golf Course. Minutes to restaurants, shopping, coffee shops, parks & schools. Check out the link to the virtual tour in my branded URL. This one of a kind property is a must see!! Hurry and book your showing. (id:29090)
1602 - 90 Landry Street
Ottawa, Ontario
Welcome to 1602-90 Landry Street, a spacious corner-unit condo offering exceptional views of the Rideau River and downtown Ottawa. This 2-bedroom, 2-bathroom suite spans 1,185 sq ft (per MPAC) and features hardwood and tile flooring throughout. The open-concept kitchen includes stainless steel appliances, granite countertops, and a peninsula, seamlessly flowing into the bright living/dining area. Floor-to-ceiling windows fill the space with natural light, while the large balcony extends your living space outdoors.The primary bedroom features a walk-in closet and ensuite bathroom. A second full bathroom and in-unit laundry provide added convenience. This unit also includes underground parking equipped with a Level 2 EV charger and a storage locker.Residents enjoy access to an indoor pool, fitness centre, and recreation room. Located in a vibrant neighbourhood, daily conveniences are steps away. Metro grocery store is just 400 metres from your door, while public transit is accessible at the nearby Beechwood/MacKay or Vanier/Meilleur bus stations. Enjoy nearby green space at Kingsway Park or excellent schooling options with Ashbury College just over 1 km away.Discover luxury, comfort, and convenience in this desirable Ottawa community. An excellent opportunity for those seeking both lifestyle and location. (id:29090)
123 Tripp Crescent
Ottawa, Ontario
Opportunity knocks with 123 Tripp! Welcome to this architecturally unique and extensively renovated single-family home in the heart of Barrhaven West where thoughtful design meets modern comfort. Set on a mature, landscaped lot, this spacious 4-bedroom, 4-bathroom home has been transformed. Approximately $250,000 in brand new high-quality updates, including all flooring, all exterior metal work, new siding, new kitchen, fixures, paint, and a recent new roof, modern windows, NEW AC. Offering the perfect blend of style, functionality, and convenience. Step inside to discover a bright, open main level featuring white oak plank hardwood flooring, a stunning new kitchen with custom cabinetry, quartz countertops, a massive island, stainless steel appliances, all designed for effortless everyday living and seamless entertaining with load of natural light. New flooring throughout the home, designer lighting, and contemporary finishes elevate every space. The inviting family room, complete with a wood burning fireplace and walk-out to the private backyard, is ideal for gatherings or quiet evenings. Upstairs, generously sized bedrooms provide comfort for the entire family, while four updated bathrooms ensure convenience on every level. The spacious finished lower level offers valuable flex space With a double garage, ample parking, and a mature lot for added privacy, this turn-key home stands out in Barrhavens competitive market. Enjoy unbeatable proximity to top-rated schools, parks, trails, shopping, restaurants, golf, the 416, and the popular Walter Baker Sports Centre. Everything you need is right at your doorstep. This is a rare combination of luxury, location, and lifestyle you have been waiting for. Excellent value if you prefer a turn key home in a location that is easy to navigate. Disclaimer: Select images have been virtually staged for illustrative purposes only. They are intended to demonstrate the property's potential. This home shows extremely well. (id:29090)
490 Alcor Terrace
Ottawa, Ontario
Stunning executive home in Beautiful Halfmoon Bay, featuring 4 bedrooms, 4 bathrooms, and a versatile MAIN FLOOR DEN, nestled on a quiet and family-friendly street. This meticulously maintained home by its original owners showcases exceptional curb appeal with elegant interlocking stonework in both the front and back. The main level boasts a bright and open layout, with a spacious living and dining area that seamlessly connects to the show-stopping chefs kitchen complete with a massive quartz island, extended cabinetry, stone backsplash, and sleek stainless steel appliances. The adjacent family room is warm and inviting, featuring wall-to-wall windows and a cozy gas fireplace. Upstairs, the curved staircase leads to 4 generous bedrooms and 3 full bathrooms, including an expansive primary suite with double walk-in closets and a spa-like ensuite featuring a freestanding soaking tub, glass shower, and double vanities with incredible counter space. The additional bedrooms are spacious and perfect for growing families or multi-generational living, while the upstairs laundry and 2nd en-suite bathroom offer added convenience and privacy. The fully fenced backyard is low-maintenance and beautifully interlocked, ideal for relaxing or entertaining. Modern, stylish, and truly move-in ready! Love what you see? All furniture in the home is available for sale! Thoughtfully selected pieces in excellent condition can stay with the home, just move in and enjoy the complete setup. Book your private showing today! (id:29090)
102 - 23 Mcclintock Way
Ottawa, Ontario
Beautifully Maintained 3-Bedroom Condo Townhome in Katimavik!Welcome to this bright and well-kept home, perfectly located just minutes from Highway 417 and Kanata Centrum. The main floor features a renovated, top-of-the-line kitchen with sleek modern cabinets, brand-new chimney hood fan, dishwasher, washer, dryer, stove, and microwave. Upstairs, youll find three comfortable bedrooms and a refreshed bathroom with a brand-new vanity. The finished basement offers a spacious rec room or potential extra living space, plus a convenient powder room. Recent upgrades include a brand-new high-efficiency furnace. Located in the sought-after Katimavik community, known for its quality of life, parks, and amenities. Move-in ready and waiting for you! (id:29090)
1704 - 234 Rideau Street
Ottawa, Ontario
Beautiful 17TH Floor, North Facing Condo, with Panoramic windows. This condo is 925 sq ft. Primary bedroom has ensuite 4 piece bathroom. In unit laundry, storage locker in front of parking 4-6. Refrigerator, stove, dishwasher, microwave with hood fan. Amenities include: indoor pool, gym, party room, outdoor patio with BBQ, theatre. Walk to Rideau Centre, Metro grocery, banks, pharmacies. Ottawa Transit nearby. (id:29090)
53 Burchat Street
Madawaska Valley, Ontario
Nestled at the end of a quiet, non-through road, this lovingly maintained family home has been cherished by the same family for over 80 years, now ready to welcome a new generation of memories. Set on a spacious lot with sweeping views of the rolling hills, this 6-bedroom home offers incredible space and versatility for growing families or for living out your small scale farmhouse dreams. Inside, you'll find a generously sized eat-in kitchen, perfect for gathering and entertaining, along with two covered porches ideal for relaxing and taking in the peaceful countryside surroundings. Enjoy the low-maintenance convenience of a metal roof, along with numerous recent upgrades, including a propane furnace (2019), ultraviolet water filtration system (2019), and new windows throughout (2017-2018). The large yard has many flourishing apple trees, room for vegetable gardens and includes multiple outdoor sheds for additional storage or hobby space. Whether you're looking for a forever home or a starter home, this warm and welcoming property in the heart of Wilno is full of charm, character, and potential. (id:29090)
205 - 2360 Albert Street
Clarence-Rockland, Ontario
Welcome to this immaculate, move-in-ready 1,550 sq. ft. unit, offering breathtaking views of the Ottawa River and stunning sunsets. This beautifully appointed home combines modern amenities with inviting charm. Step into the spacious open-concept living area, where a large kitchen takes center stage featuring a central island with quartz countertops, heated tile floors, and an upgraded ceramic backsplash. The adjacent dining area also offers heated flooring, creating a warm and welcoming space for entertaining. The cozy living room boasts rich hardwood floors, a gas fireplace, and bright patio doors that lead to your private balcony, perfect for enjoying serene river views and outdoor cooking with your natural gas BBQ. The generous primary bedroom includes a walk-in closet with hardwood flooring and a fully renovated ensuite bathroom. The ensuite showcases a sleek, wall-to-wall shower, bathtub, modern fixtures, ample cabinetry, and heated floors for ultimate comfort. A second sizable bedroom and a large den, easily convertible into a third bedroom offers versatility to suit your needs. The den also includes an extra-large walk-in pantry with flexible storage options. The second full bathroom features heated floors and a convenient full-sized washer and dryer. This unit includes one underground parking space with three metal storage lockers, plus an additional surface parking spot. The well-managed and meticulously maintained building offers amenities such as a library, ample visitor parking, and beautifully landscaped grounds with lush shrubbery and flowers. Don't miss your chance to own this exceptional home with unbeatable views and luxury features throughout! (id:29090)

