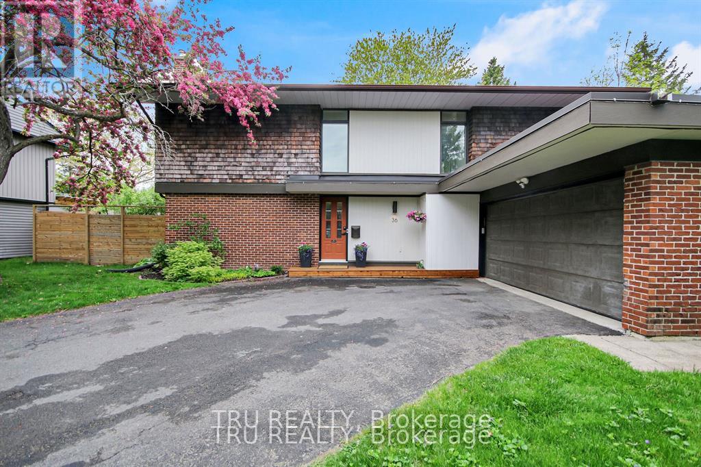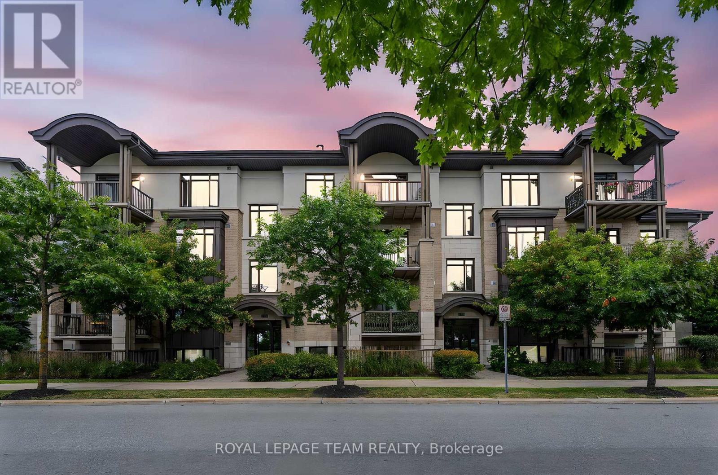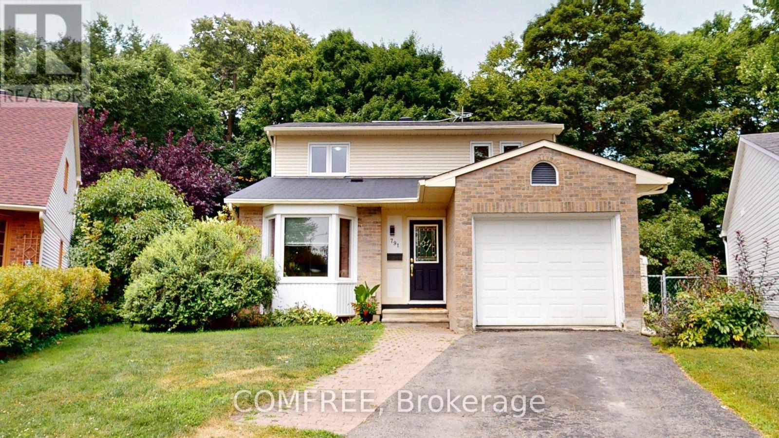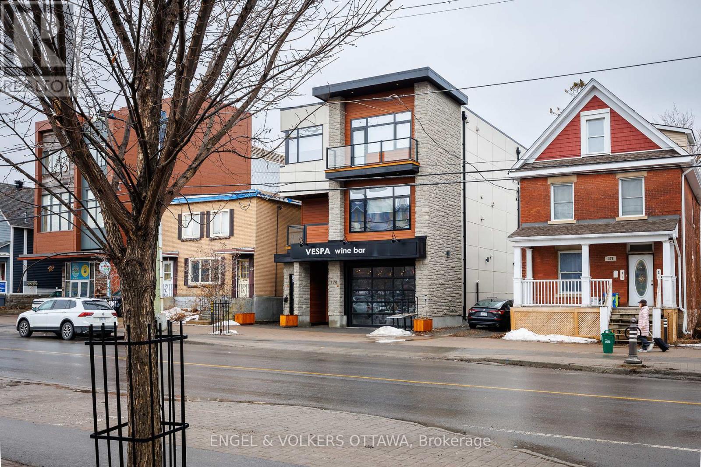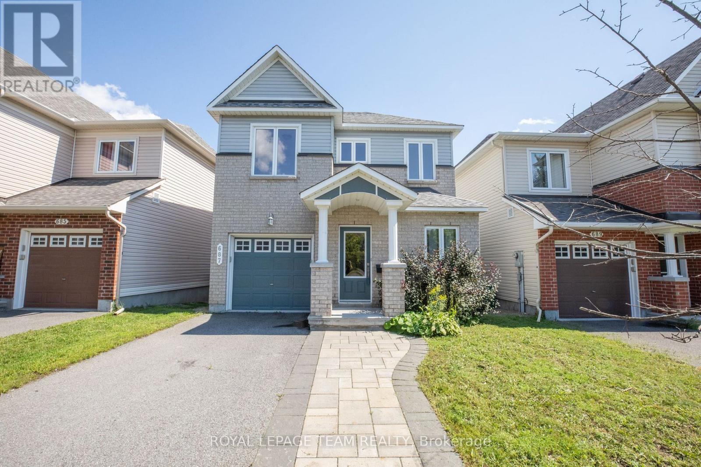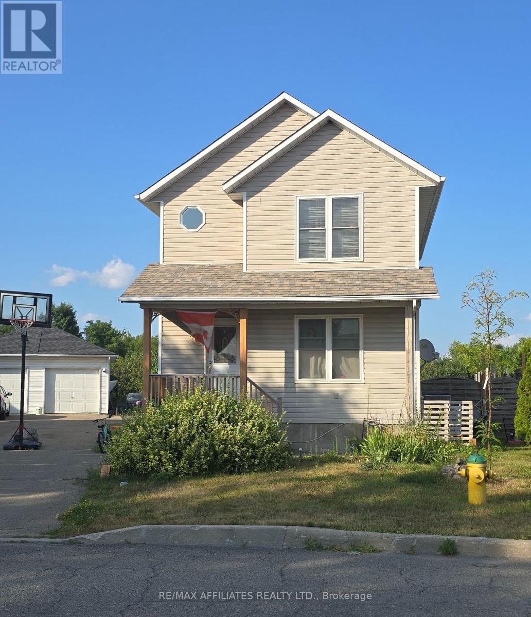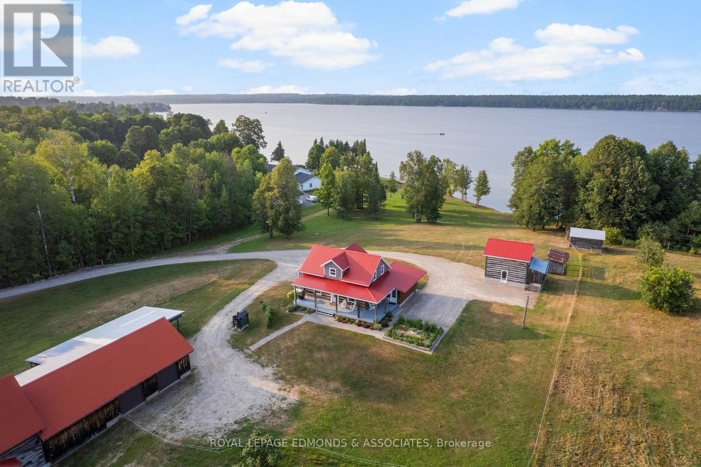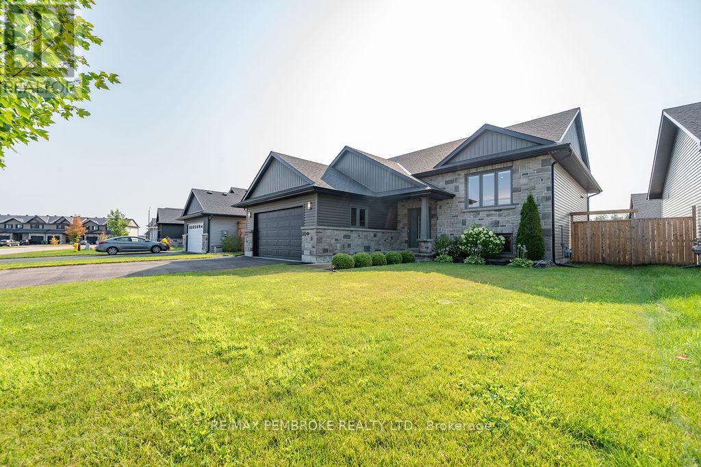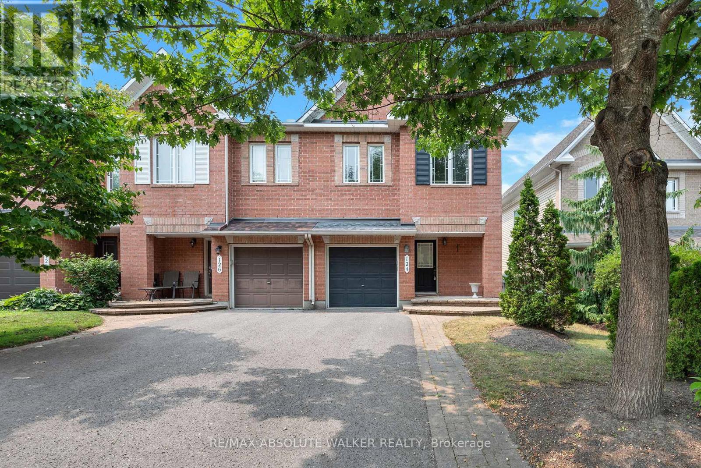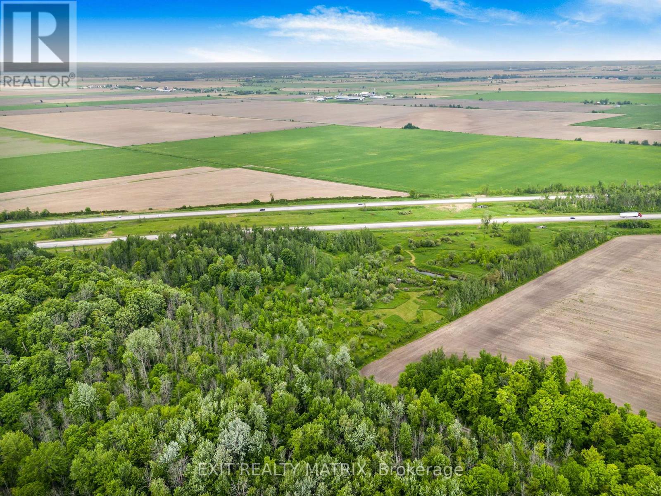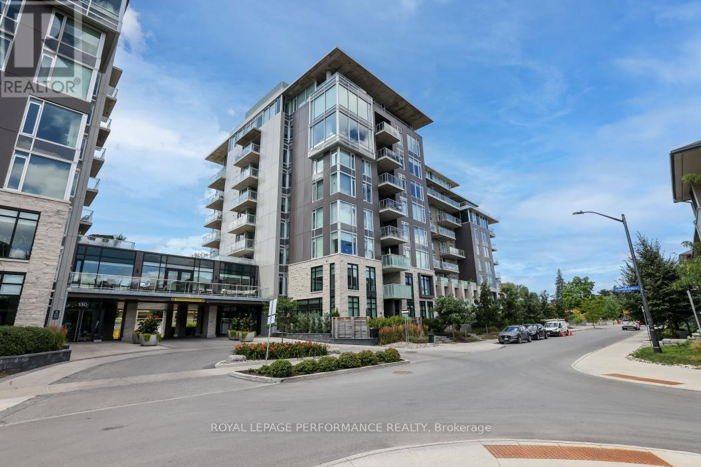36 Varley Drive
Ottawa, Ontario
Architect-designed, 4+1 bed, 3.5 bath mid-century modern home on a rare private lot in one of Ottawas most sought-after family neighbourhoods. Walk to top-ranked schools incl. Earl of March, W.E.J., Stephen Leacock & more. Stylish and functional layout features a chefs kitchen with granite counters, high-end appliances & refinished cabinets, open to dining area with deck access. Spacious living room with fireplace & pot lights. Upstairs: 4 bedrooms incl. large primary suite with walk-in closet & spa-like ensuite. Fully finished basement has 5th bedroom, full bath & separate entrance-ideal for in-laws or guests. Recent upgrades: Nest, Ring security, outdoor kitchen, quartz counters, new floors & more. Steps to trails, parks, tennis, Ottawa River & transit. Available for long-term or short-term lease. (id:29090)
304 - 805 Beauparc Private
Ottawa, Ontario
Welcome to this beautifully maintained 2-bedroom, 2-bath corner unit in the sought-after Beauparc Private! Boasting 9ft ceilings and expansive windows that frame unobstructed, tranquil ravine views, this bright and airy condo offers a perfect blend of comfort and convenience. The open-concept layout features gleaming hardwood floors in the main living areas and kitchen, soft Berber carpet in the bedrooms, and elegant tile in the baths. The upgraded kitchen includes stainless steel appliances and ample counter space, while the spacious primary bedroom offers a walk-in closet and full ensuite. Enjoy your morning coffee or evening unwind on the private balcony overlooking the lush greenery. Additional features include in-unit laundry, central heating/AC, storage locker, and 1 surface parking spot. Just steps to Cyrville LRT station, minutes to shopping, dining, parks, and downtown is urban living with a serene twist. (id:29090)
791 Gadwell Court
Ottawa, Ontario
This spacious family home sits on a large, irregular lot and offers 3 bedrooms, two 3-piece bathrooms, and two 2-piece bathrooms. The main floor features a full kitchen with a cozy breakfast nook, a separate dining room with patio doors leading to the back deck, and a sunken living room. The finished basement provides additional living space with a large recreational room, dedicated laundry area, furnace room, and storage space.Step outside to enjoy a generous backyard that includes an above-ground pool with a new liner, partially surrounded by a raised deck, and backing onto the NCC bike trail with scenic views of the Ottawa River. Recent updates include: New luxury vinyl flooring on the main floor. Fresh neutral paint throughout the entire home. New Berber carpeting on the staircase to the second floor. All-new light fixtures on the main floor, new dishwasher, refrigerator, and freezer. All windows replaced approximately 5 years ago. Roof updated approximately 8 years ago. Additional features include a garden shed, pool shed, and ample outdoor space perfect for family living and entertaining. (id:29090)
113 Ridgefield Crescent
Ottawa, Ontario
Fantastic income property on a large 65' x 140' lot in the heart of Bells Corners! This well-maintained brick bungalow features two self-contained units generating $4,206/month ($50,472/year) in rental income. Ideal for multi-generational living or for homeowners looking to live upstairs and rent out the basement to help offset mortgage costs.The upper 3-bedroom unit includes an eat-in kitchen with white appliances, stackable washer & dryer, hardwood floors, a bright living/dining room, and a full 4-piece bath. The lower 2-bedroom suite, completed in 2020, offers laminate flooring, stainless steel appliances, washer & dryer, a 4-piece bath, and a gas fireplace. Upgrades include a 200-amp panel, vinyl windows (1992-2005), furnace and A/C (approx. 2010), and 40-year shingles (approx. 2011). The detached 1-car garage is used by the upper tenants, and the spacious driveway fits 6 cars. Enjoy the private, fenced backyard in a quiet, family-friendly neighbourhood, close to schools, shopping, parks, and OC Transpo. (id:29090)
C - 178 Main Street
Ottawa, Ontario
Right in the heart of Old Ottawa East and just steps from the lively Vespa Wine Bar, this modern open-concept apartment lets in plenty of sunlight, with a cozy gas fireplace adding warmth to the living area. The bedroom includes a built-in closet, and the adjacent den is a great spot for a home office. The kitchen features stainless steel appliances, plenty of counter space, and a peninsula with seating for casual dining, plus, both the kitchen and bathroom floors have in-floor electric heating for extra comfort. Heating and cooling are managed by the gas fireplace and a heat pump, keeping the apartment comfortable all year round. Outside, a secure, enclosed 5x8-foot storage room in the rear shed provides extra storage for bikes or items not needed inside the apartment. Additional features include in-unit laundry and a private deck for outdoor enjoyment. Located just steps from Saint Paul's University, cafés, shops, and transit, this move-in-ready home offers an effortless lifestyle! (id:29090)
687 Paul Metivier Drive
Ottawa, Ontario
Welcome to this inviting 3-bedroom, 2.5-bathroom detached home in the heart of Barrhaven, perfectly situated within walking distance to schools, shopping, and transit. Surrounded by scenic walking trails and bike paths along the Jock River, this home offers a wonderful blend of nature and community living. Inside, you'll find bright open-concept living spaces, hardwood flooring, and a cozy gas fireplace that sets the tone for relaxed evenings. The kitchen features granite counters, stainless steel appliances, generous prep space, and stylish tile flooring--perfect for daily life and entertaining alike. Upstairs, three well-sized bedrooms and a convenient laundry area provide comfort and practicality. The primary bedroom includes a private ensuite with a large soaker tub, ideal for unwinding. The professionally finished lower level adds flexible living space, with a rough-in for a future bathroom and plenty of storage. Experience the best of Barrhaven living--recreation centres, rinks, pools, restaurants, a public library, and a movie theatre are all just minutes away. (id:29090)
45 Johnston Street
Carleton Place, Ontario
Welcome to your next home! This well-balanced designed 5-bedroom, 2-bathroom house is ready for a new family to make it their own. With plenty of room to grow, gather, and create lasting memories, this home offers both comfort and potential. Ideal for Entertaining The open layout connects your living, dining, and kitchen areas perfectly for get-togethers and family time. Updated Major Appliances Enjoy peace of mind with many recent upgrades, making your move-in experience smooth and stress-free-er .. Most Windows 2011, Shingles 2019, back deck 2020, AC Compressor, A-Coil, and Furnace 2024 (id:29090)
172 Mink Lake Road
North Algona Wilberforce, Ontario
Discover the perfect blend of history, character, and modern luxury with this extraordinary countryside waterfront retreat on over 12 acres of beautifully landscaped and private land. Boasting 220 feet of frontage on the sparkling waters of Mink Lake, this one-of-a-kind 4-bedroom, 3-bathroom property is a true sanctuary, seamlessly marrying rustic charm with elegant upgrades. At the heart of the home lies the original 1800's log cabin, thoughtfully restored to preserve its soul with exposed beams, deep window sills, and timeless craftsmanship. The main floor features a spacious open-concept kitchen and dining room, complete with stainless steel appliances, gas cooktop with griddle, wall oven, island sink, and abundant storage. Large, bright windows flood the space with natural light and offer views of the serene landscape while the double doors open to the private patio. Enjoy the comfort of a main floor primary bedroom with a beautifully updated ensuite, while upstairs provides three additional bedrooms and a full bathroom, perfect for family or guests. A unique salon space adds a distinctive touch, ideal for home business, studio, or convert to main floor laundry. The addition completed in 2017 has ICF to the roof. Enjoy views of the water and landscaped yard from the double door walkout basement. Outside, the charm continues with a wrap-around covered porch - perfect for morning coffees or evening sunsets. This property is well-equipped for hobbyists, trades, or animal lovers with a detached 1-car garage with loft, an impressive 3-car detached garage with heated workshop and loft, an attached carport, chicken coop, and a 3-stall horse barn. With unmatched privacy, stunning lake views, and a rare combination of heritage and modern living, this exceptional estate is a dream come true just waiting to be experienced. 24 Hour Irrevocable on all offers. (id:29090)
13 Drew Street
Petawawa, Ontario
Welcome to 13 Drew Street! Stunning family home located in popular neighbourhood. This home has been lovingly maintained and shows like new !! Featuring functional layout and open concept living with sharp modern finishes and features throughout! Enter into the spacious front entrance which has a double closet and access to the attached double garage, bright open main floor living with stunning kitchen featuring a large island, beautiful quartz counters, tons of storage and counter space and all appliances are included! 3 bedrooms make up the main level, and the large primary bedroom features an electric fireplace and ensuite with custom tile shower. So much extra space in the finished lower level. Large rec room with gas fireplace to keep the lower level nice and warm, which leads into an extra rec room which is currently being used as a gym (floor mats included!) Another full bathroom, massive 4th bedroom, finished laundry room - washer and dryer stay, and extra storage space complete the basement. The backyard is truly amazing!! Fully landscaped with so many areas to relax or entertain!! There is a 2 tiered deck with covered area, fire pit area, patio and beautiful gardens. This home will not disappoint!! Get your showing booked today before it's too late! All offers must contain a 24 hour irrevocable. (id:29090)
124 Forestcrest Street
Ottawa, Ontario
END UNIT with NO REAR NEIGHBOURS and a PARK setting! Welcome to this stylish executive end-unit townhome located in the sought-after community of Chapel Hill. From the moment you step into the ceramic-tiled foyer, you'll appreciate the thoughtful design and upgrades throughout. The formal living and dining areas offer a welcoming space for entertaining, highlighted by a rarely offered upgraded fireplace on the main floor. The fabulous kitchen features rich cabinetry, elegant countertops, a stylish backsplash, and a bright sun-filled eat-in area with patio doors leading to a spacious multi-level deck, ideal for summer gatherings and relaxing outdoors. Enjoy the added privacy of no rear neighbours and the serenity of backing onto a park. Upstairs, the impressive primary bedroom retreat boasts extra windows, a walk-in closet, and a luxurious ensuite bathroom complete with a soaker tub and separate shower. A finished lower level offers a cozy family room with a large window, perfect for movie nights or a quiet workspace, along with plenty of storage.As an end unit, this home benefits from additional natural light and a more spacious feel throughout. A prime location, just steps from parks, schools, and all the amenities Chapel Hill has to offer! Some photos are virtually staged. (id:29090)
00 Mccrimmon Rd Road
The Nation, Ontario
Looking for a private getaway? Enjoy nature, hunting, camping and ATVing on 12.7 acres. Approximately half wooded including cedar, maple and pine with a few hunting blinds in place. Trails throughout, and a pond. Included is a trailer that sleeps 4. Located on a cul de sac at the end of Concession 8 just off McCrimmon Corners. (id:29090)
412 - 570 De Mazenod Avenue
Ottawa, Ontario
Set between Main Street and the Rideau River, The River Terraces at Greystone Village offers the convenience of being centrally located, while its proximity to the Rideau River and the Rideau Canal provides residents with easy access to nature and recreational pathways. Built by EQ Homes, this 2-bedroom + den, 2-bath Model 20 unit is approx. 1034sq. ft., and is ideal for anyone requiring space for a home office. The huge, covered balcony is approx. 258 sq. ft. and allows you to truly enjoy the warmer months with enough space for dining and seating areas, and includes a gas BBQ hookup. Ample daylight fills the interior space, giving a lively and warm feel throughout. The Primary Bedroom features a walk-through closet with built-in organizers, balcony access, and a spacious ensuite with a large walk-in shower and built-in floor-to-ceiling cabinets. Numerous upgrades including a Liebherr fridge, gas cooktop, dishwasher, and electric fireplace with custom millwork surround. This unit also offers ensuite laundry, neutral décor, hardwood & tile floors, underground parking for one and a storage locker. Condo amenities include a gym, lounge area with a library and fireplace, yoga studio, dining room with kitchen, kayak storage room, pet & car wash stations, plus commercial-grade laundry facilities. Don't forget the Main Street Farmers Market in Grande Allée Park, every Saturday from May-October. A wealth of diverse amenities are easily accessible, including the Flora Footbridge, uOttawa, Saint Paul University, downtown, the 417, Glebe amenities, Lansdowne Park, CHEO and the General and Riverside campuses of the Ottawa Hospital, plus cafés, services, and restaurants. 24-hour irrevocable on offers. (id:29090)

