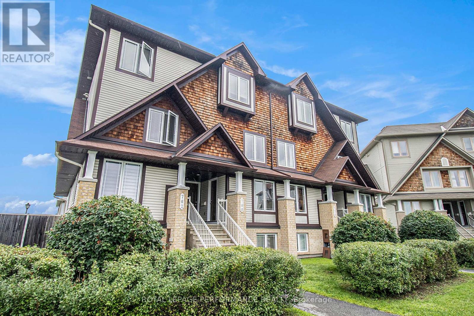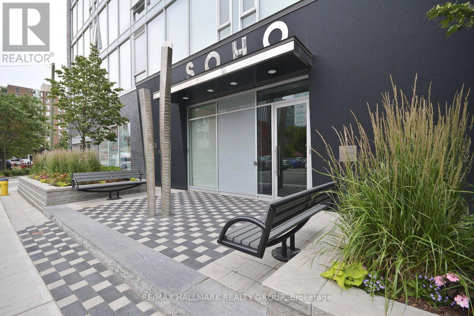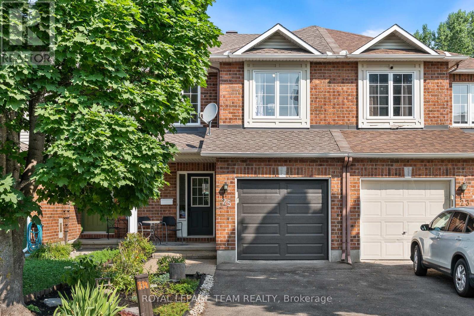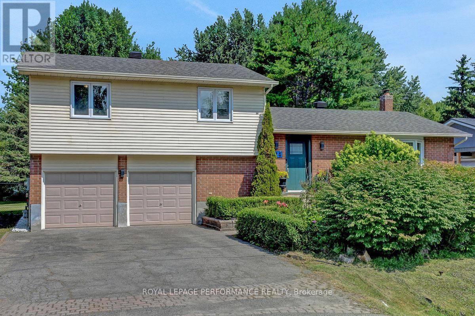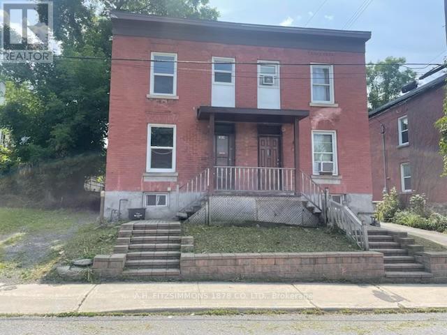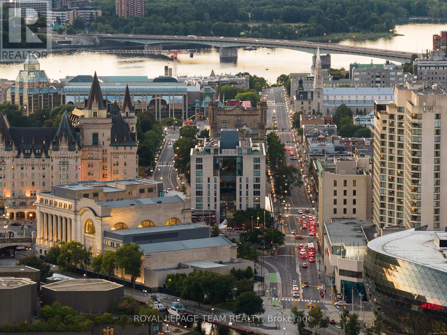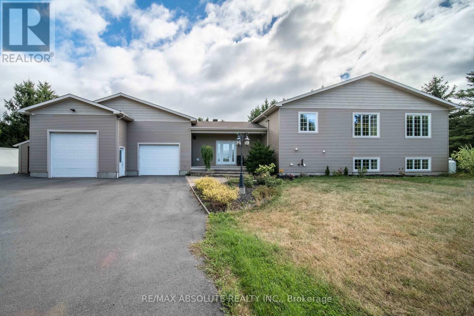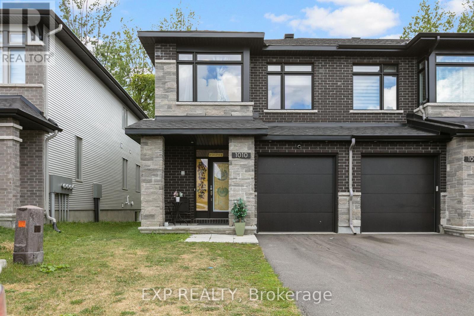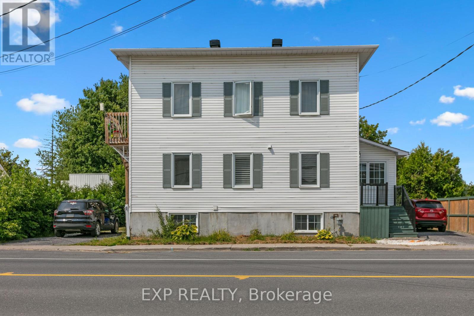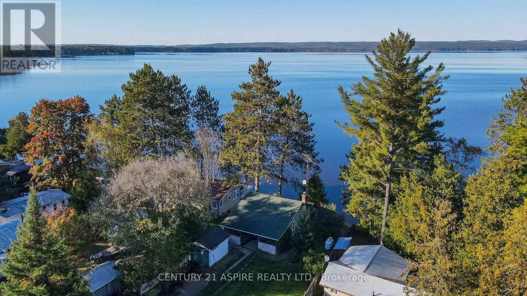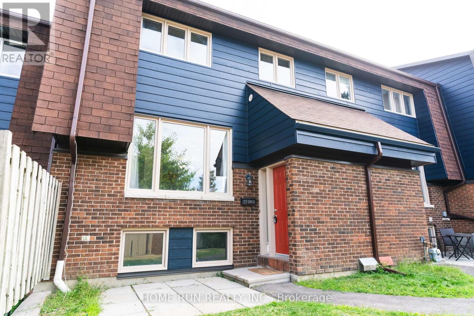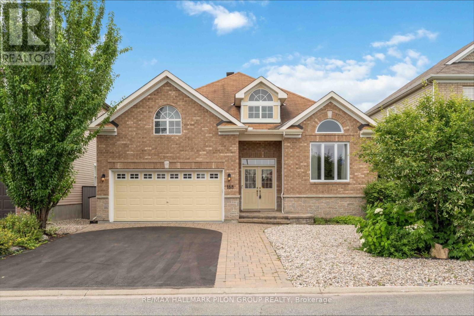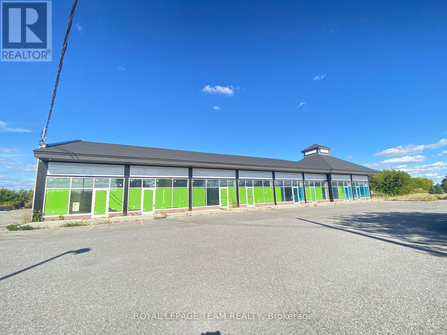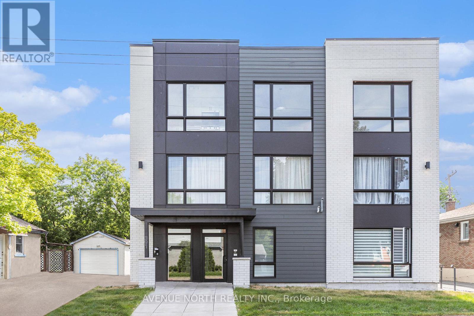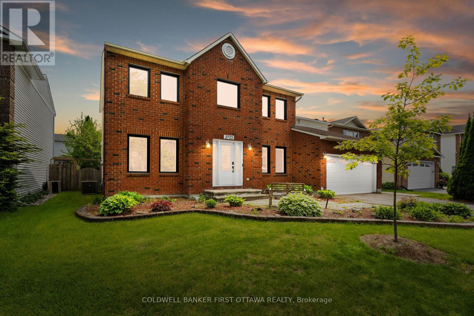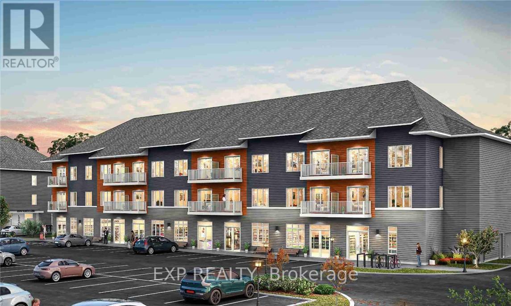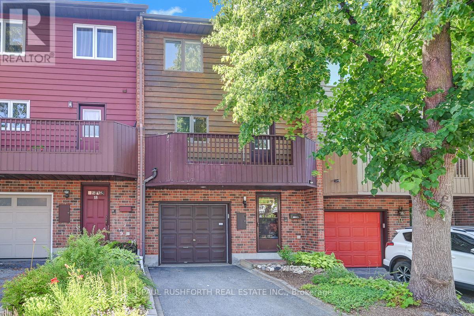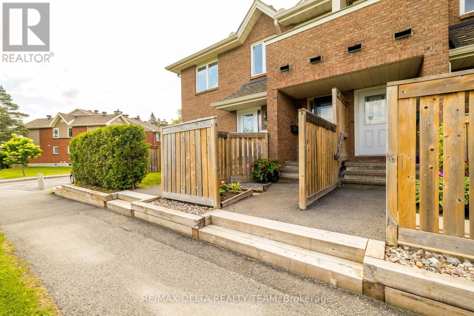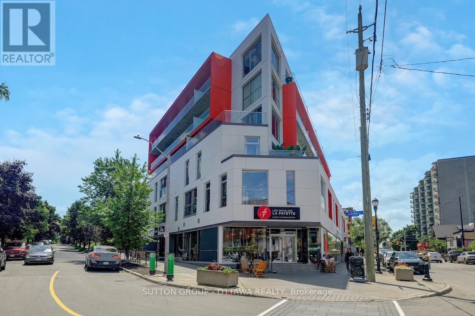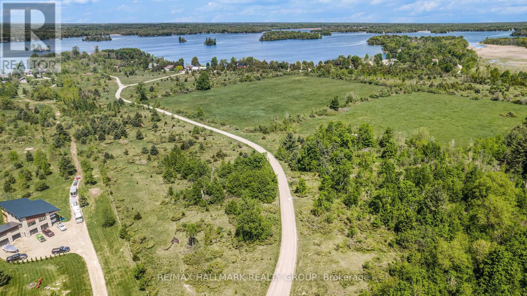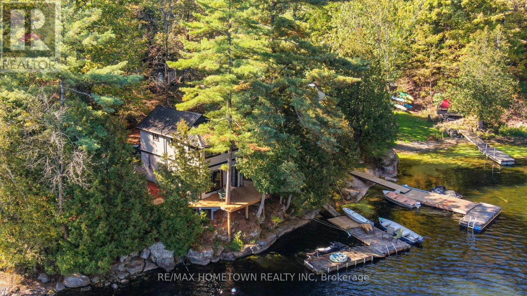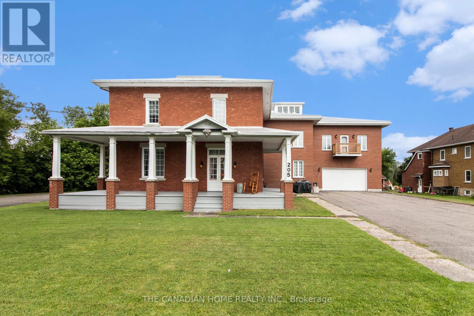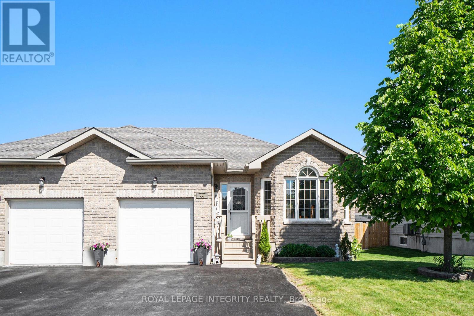772 Lakeridge Drive
Ottawa, Ontario
Upper-level terrace home with two parking spots. This bright, two-storey unit features two spacious bedrooms, each with its own ensuite bathroom, plus a convenient powder room for guests. The open-concept main level is designed for both everyday living and entertaining, complete with stainless steel appliances, central air conditioning, and in-unit laundry. Enjoy your morning coffee or unwind in the evening on either of the two private balconies overlooking the park. With plenty of natural light and a welcoming layout, this home offers comfort and functionality throughout. Set in a vibrant community, you're only steps away from green space, playgrounds, a community centre, and walking trails, perfect for an active lifestyle. And with two dedicated parking spots, convenience is built right in. Don't miss this opportunity, book your showing today! (id:29090)
53 John Street
The Nation, Ontario
** OPEN HOUSE, Sunday, September 7th, 2:00 p.m. to 4:00 p.m.** Welcome to 53 John Street in Limoges! This cozy 3-bedroom, 1-bath bungalow is full of charm and potential, perfect for first-time buyers, downsizers, or investors. Ideally located close to all amenities with quick access to Highway 417, this home combines convenience with small-town living. Inside, the bungalow offers a practical layout ready for your personal touch and a little TLC to truly make it shine. Outside, you'll find a beautiful backyard to enjoy year-round, a convenient carport, and a detached 2-car garage providing plenty of storage or workshop space. With its great location and endless possibilities, this property is a fantastic opportunity to create your dream home in the heart of Limoges. (id:29090)
25 - 563 Gladstone Avenue
Ottawa, Ontario
Beautifully renovated turnkey office on the second level of a detached professional office building. Located in Centretown, close to transit, little Italy, shopping and Chinatown. Unit shares bathroom, kitchen and meeting room(by appointment). Included in the rent is c/air, building insurance, cleaning, heat, hydro. garbage removal, general maintenance & repair. Unit features overhead light, commercial grade carpet and picture window. Ideal for professional use such as a Chiropractor, RHT, Acupuncture, Physiotherapy, Social work, Accounting, Legal or speech and language therapy. (id:29090)
201 - 300 Lisgar Street
Ottawa, Ontario
SOHO FALL PROMOTION - GET 2 YEARS OF CONDO FEES PAID FOR YOU AND FURNITURE INCLUDED* Welcome to hotel inspired living in the heart of downtown. This 1 bedroom + study unit features a designer kitchen w/built in European appliances & quartzcounter tops, a wall of floor to ceiling windows, and spa inspired oversized bathroom featuring a rain shower & exotic marble. The SOHO Lisgar defines modern boutique luxury boasting exclusive amenities including a private theatre, gym, sauna, party room with full kitchen, outdoor lap pool & hot tub and outdoor patio w/BBQ. Minimum 24hrs notice required for all showings. *some conditions may apply (id:29090)
59 Thornbury Crescent
Ottawa, Ontario
Welcome to 59 Thornbury Crescent the perfect starter home in the heart of Centrepointe! This bright and inviting 2-bedroom, 2-bath end-unit townhome is the ideal choice for first-time buyers, young professionals, or downsizers looking for comfort and convenience. Upstairs, you'll find two generously sized bedrooms with ample closet space, offering a cozy retreat at the end of the day. As an end-unit, you'll enjoy extra privacy, additional natural light, and a larger yard. Location is everything and this home delivers. Surrounded by parks, schools, trails, shopping, and recreation, you'll have everything you need right at your fingertips. Algonquin College is just minutes away, making this property an excellent option for students, staff, or investors. Commuting is simple with nearby transit, easy access to the 416, and direct routes into downtown Ottawa. It will be a future transportation hub with a rapid bus lane down baseline and LRT station nearby. 59 Thornbury Crescent isn't just a home its your chance to join a welcoming, family-friendly neighbourhood while enjoying comfort, convenience, and room to grow. Don't miss this opportunity to get into the market with a property that truly has it all! (id:29090)
92 Seabert Drive
Arnprior, Ontario
Welcome to this brand-new end-unit bungalow in Arnprior's sought-after Marshalls Bay Meadows community, where the Madawaska and Ottawa Rivers meet, offering the perfect balance of small-town charm and modern convenience. Built by Neilcorp Homes, this bright and spacious home features an open-concept main floor with a stylish kitchen, stainless steel appliances, and seamless flow to the living and dining areas, plus direct access to a backyard retreat. Two generous bedrooms, including a primary suite with ensuite and large closet, a full bath, and convenient laundry complete this level, while the fully finished basement adds a third bedroom, 4-piece bath, a large family room, and ample storage. Just 30 minutes to Kanata and close to trails, beaches, shops, and healthcare, this move-in-ready home is ideal for downsizers, retirees, or first-time buyers looking to enjoy comfort, quality, and a peaceful lifestyle surrounded by nature. (id:29090)
1014 Maitland Avenue
Ottawa, Ontario
Positioned adjacent to Highway 417, this rare standalone commercial building offers a strategic opportunity for business owners seeking property ownership in a high-exposure, central Ottawa location. Ideal for professional service firms and medical practitioners, this property provides an excellent combination of accessibility, visibility, and functionality. (id:29090)
25 Inverkip Avenue
Ottawa, Ontario
This charming all-brick home offers comfort, style, and functionality in a family-friendly neighbourhood. Featuring 3 spacious bedrooms and 3 bathrooms, this beautifully maintained home is perfect for modern living. Step into the bright and inviting living room with a cozy gas fireplace and an abundance of natural light from numerous windows. The elegant formal dining room is ideal for entertaining, and the adjacent kitchen boasts ample cupboard space for all your storage needs. Upstairs, the large primary bedroom is a true retreat, complete with a walk-in closet and a private 4-piece ensuite. Two additional generously sized bedrooms and another full 4-piece bathroom provide plenty of space for the whole family. The lower level features a versatile recreation room perfect as a playroom, home office, or media space. Step outside to a spacious deck, ideal for family gatherings and summer entertaining. Additional highlights include lovely hardwood floors throughout, an attached garage for convenience, and a prime location close to schools, parks, and transit. (id:29090)
124 Des Pins Street
Russell, Ontario
Welcome to this charming split home, perfectly situated on a spacious, almost half-acre lot that offers ample outdoor space for relaxation, play, and gardening. This inviting residence features three large, sunlit bedrooms, with the primary bedroom boasting a generous walk-in closet and a stylish 2-piece ensuite, providing both comfort and convenience. The main bathroom has recently undergone a tasteful renovation, showcasing modern fixtures and a fresh, contemporary aesthetic that adds a touch of luxury to everyday living. The homes interior is thoughtfully designed with a focus on functionality and comfort, making it ideal for families, first-time homebuyers, or anyone seeking a peaceful retreat with plenty of room to grow. The expansive 2-car garage not only provides secure parking but also offers generous storage options, perfect for keeping tools, outdoor equipment, and seasonal items neatly organized. Outside, the fully fenced yard is a private oasis, ideal for children to play safely, pets to roam freely, or for hosting lively outdoor gatherings with family and friends. The large lot presents unlimited potential for gardening enthusiasts, outdoor entertaining, or even building a custom outdoor feature or patio. This home combines practical features with inviting appeal, making it a truly ideal property for those looking to enjoy a comfortable, spacious, and versatile living environment. Whether you are looking for a peaceful family haven or a private outdoor sanctuary, this property has everything you need to create lasting memories. (id:29090)
1014-1016 Gladstone Avenue
Ottawa, Ontario
Great Value for a Side by Side Double, Three Bedrooms, Kitchen and full Bath, large Living Room with full basement on each side. 1016 Gladstone monthly rent is $2,065.00. Close to new transit station on Gladstone and Little Italy. Showings only on 1014 Gladstone Ave which is vacant. (id:29090)
G207 - 700 Sussex Drive
Ottawa, Ontario
Discover a residence of rare distinction in Ottawas most prestigious address, 700 Sussex Drive on the Garden Level. This 2,320 sf, coveted south-west corner suite offers an exceptional combination of space, design, and location, tailored for the discerning urban buyer. Step inside this open concept layout, meticulously renovated in 2018, where sophisticated design meets modern functionality. Floor to ceiling windows frame unparalleled 180 degree views of Ottawas most iconic landmarks, the Chateau Laurier, War Memorial, Senate of Canada Building, and Rideau Canal, each illuminated brilliantly at night. Look closer and appreciate the artistry and detail of the Chateau's historic gargoyles, a view few can claim. With 2 bedrooms plus a DEN, 2 full bathrooms, and a highly coveted TWO-car PARKING, including an EV CHARGER, this home blends elegance with convenience. In a market where two parking spaces are a rarity, this feature alone sets this suite apart. One of the buildings most prized amenities is the elevated 8th floor garden, a beautifully landscaped retreat featuring comfortable lounge areas, a barbecue station, and manicured garden. Its the perfect setting to relax, entertain, or to simply enjoy a peaceful moment outside in the middle of the city. Positioned just steps from Parliament Hill and the boutique shops and fine dining of the ByWard Market, residents also enjoy easy access to the Rideau Centre, including Farm Boy, LCBO, O-train and world-class retailers. This exclusive building is the finest in urban living that Ottawa has to offer, with 24-hour security and concierge services, premium amenities, large storage locker, bike room, business meeting and conference centre, exceptional management and attentive staff. (id:29090)
1402 - 111 Champagne Avenue
Ottawa, Ontario
SOHO FALL PROMOTION - GET 2 YEARS OF CONDO FEES PAID FOR YOU AND FURNITURE INCLUDED* Welcome to unit 1402 at the SoHo Champagne. This amazing 1bed/1bath home has floor to ceiling windows with a great view from the 14th floor, as well as hardwood flooring throughout. The open concept living area is perfect for entertaining with a kitchen that features cabinets extending to the ceiling, and extra counter space on an island which separates the living and dining areas. Connected through a sliding door is the bedroom, allowing a fully open-concept home or complete privacy. Accompanying the unit is a spa-inspired bathroom with a glass doored rain-fall shower. The SoHo Champagne provides an elevated living experience including an outdoor pool, an outdoor terrace/patio with a hot tub, a movie theatre, a gym, concierge and 3 elevators, and underground parking.Ideally located in Little Italy, residents can enjoy fast paced downtown vibes on Preston Street at the bars and restaurants, or escape to nature along thewater and parks at Dows Lake. Minimum 24hrs notice required for all showings. *some conditions may apply (id:29090)
401 - 646 Cummings Avenue
Ottawa, Ontario
For anyone looking for a condo with ample space, quality finishes, and a central location at a GREAT price,this one's for you! Ideally situated, this boutique condo is close to numerous schools, all the amenities of Beechwood and St. Laurent and easy access to transit, while also surrounded by numerous parks, green space and just a short distance to the beautiful Ottawa River trails and parkway. Living here, you can enjoy being both centrally located and still close to nature. This two bedroom, two bathroom unit is located on the top floor - no one walking above you! - with East and South exposure, meaning lots of light throughout the day. The unit offers plenty of living space, including an absolutely HUGE kitchen with stainless steel appliances, granite counter-tops, and plenty of prep space, ideal for any home chef or avid entertainer. With ensuite laundry, parking and storage included, what more could you ask for?? - Recent updates include: New stainless steel fridge 2023, two new HVAC units 2024. (id:29090)
735 St Thomas Road
Russell, Ontario
Welcome to 735 St. Thomas! This beautiful 5-bedroom, 2.5-bath bungalow sits on a 1.5-acre lot, just minutes from Embrun and all amenities, offering the perfect blend of countryside charm and modern convenience. Step inside to an inviting open-concept layout filled with natural light. The main level features gleaming hardwood and ceramic flooring, a welcoming entrance with a cozy fireplace, and a spacious kitchen with stylish two-tone cabinetry and elegant granite countertops. The primary suite boasts a walk-in closet and a private ensuite for your comfort. The fully finished basement offers a large open space, ideal for entertaining family and friends. A huge heated garage provides ample room to store a mobile home, vehicles, or the potential to transform part of it into an additional entertainment area while still leaving space to park. Outside, enjoy your private backyard oasis complete with a large deck, cozy gazebo, and an outdoor cooking station with a pergola, perfect for gatherings or peaceful relaxation. ** New roof (2022) & new driveway pavement (2024)** (id:29090)
1010 Eider Street
Ottawa, Ontario
Welcome to 1010 Eider Street, stunning Fairhaven-End model by Richcraft Homes in highly sought-after Riverside South. Built in 2022, this meticulously maintained 3-bed + den, 3-bath END-UNIT townhome offers over 2,200 sq. ft. of living space, backing onto a serene treed area with NO REAR NEIGHBOURS. Step inside to find elegant hardwood floors throughout the main level, a bright open-concept layout, and a gas fireplace that adds warmth to the family room. The chef-inspired kitchen features quartz countertops, sleek cabinetry, and a full suite of luxury White Café appliances. Enjoy casual dining at the breakfast bar or entertain in the adjacent dining area overlooking the private backyard. Upstairs, a generous loft/den provides the perfect workspace or reading nook. The primary bedroom is a true retreat with a large walk-in closet and a spa-style ensuite featuring a soaker tub, walk-in glass shower, and quartz counters. Two additional bedrooms, a full bath, and second-floor laundry complete this level. The fully finished basement offers a spacious rec room with endless possibilities. With 3 parking spaces, a single garage, and prime proximity to schools, parks, and shopping, this move-in ready home checks every box! (id:29090)
891 Lacroix Road
Clarence-Rockland, Ontario
Fantastic investment opportunity in the heart of Rockland! Welcome to 891 Lacroix Road, a well-maintained DUPLEX offering strong rental potential with updates throughout. The spacious main-level unit is a large 1-bedroom, 1.5-bath two-storey apartment featuring a newly renovated kitchen and bathrooms with granite countertops, luxury tile finishes, and two flexible rooms that could easily convert into two additional bedrooms. The second-floor unit is a bright, 2-bedroom, 1-bath apartment, freshly updated with a new floors, doors, washer, dryer, stove, as well as a brand-new bathroom vanity, ready for occupancy. Both units offer SEPERATE entrances, driveways, and hydro meters, making management simple and efficient. Heating is baseboard electric, and all heaters were replaced in 2024. The septic system was pumped in May 2025. A newer 14x16 detached garage adds value and storage, while newer windows throughout the property enhance comfort and efficiency. Whether you're an investor or a live-in landlord looking for passive income, this turn-key duplex offers flexibility, cash flow, and long-term potential in a growing Rockland community. (id:29090)
670 Decoeur Drive
Ottawa, Ontario
Discover your dream family home at 670 Decoeur, nestled in a fantastic location with no front neighbours. Situated directly across from Don Boudria Park in a quiet subdivision, this property offers the perfect blend of comfort and convenience. Step inside to a bright, spacious floor plan boasting 9-foot ceilings. The main level features a welcoming entrance with a powder room, seamlessly flowing into a combined dining and living area. A cozy gas fireplace and large windows fill the living room with natural light, adjacent to the beautifully upgraded kitchen. This kitchen is a chef's delight, complete with stainless steel appliances, quartz countertops, and ample natural light. Enjoy easy outdoor dining with a large patio door leading to a fenced, private, and low-maintenance yard perfect for BBQs and relaxation. The second floor offers three secondary bedrooms, a full bathroom, and a convenient laundry room. The primary bedroom is generously sized, featuring a full en-suite bath and a walk-in closet. The fully finished basement provides even more space with storage areas, a three-piece bathroom, and a large open layout. Ideal for a playroom or guest suite, the basement is illuminated with pot lights and features clean, high ceilings. Enjoy the benefits of this prime location, surrounded by green space and close to all necessary amenities. Directly across the street, you'll find a baseball field, soccer field, play structure, and a fenced dog park. Multiple school options and readily available transportation make this an excellent choice for families. Don't miss this fantastic family home in an exceptional area of the city! ** This is a linked property.** (id:29090)
2309 - 900 Dynes Road
Ottawa, Ontario
Welcome to unit 2309 at 900 Dynes Road! A bright and beautifully upgraded 2-bedroom, 1-bath condo on the 23rd floor offering stunning south-facing views of the Rideau River, Mooneys Bay Beach, and the city skyline. This well-maintained unit features an open-concept living and dining area with elegant laminate flooring, a spacious kitchen with ample cabinetry, and a generous 10-ft balcony accessed through large patio doors. Both bedrooms are well-sized with great views and full closets, while the bathroom offers neutral finishes and smart storage. Additional highlights include a large in-unit storage room and secure underground parking. Enjoy worry-free living with condo fees that include heat, hydro, water, parking, and access to building amenities such as an indoor pool, sauna, party room, library, bike storage, and on-site laundry. Ideally located near Carleton University, Mooneys Bay, the Rideau Canal, and public transit, this smoke-free building offers comfort, convenience, and lifestyle (id:29090)
751 Rock Point Lane
Hagarty And Richards, Ontario
Welcome to 751 Rock Point Lane, a charming waterfront retreat nestled on the serene shores of the highly sought-after Round Lake. This 2-bedroom, 1-bathroom home or cottage offers the perfect balance of tranquility and convenience, tucked away on a dead-end lane. The cozy eat-in kitchen and living room provide breathtaking views of the lake, with easy access to the deck, where you can relax and soak in the natural beauty. The lower level boasts extra living space in the recreation room with a walk-out to patio area, leading directly to the waters edge, making this an idyllic setting for lakeside living. Don't miss the chance to own this peaceful oasis! (id:29090)
1005 Leonard Avenue
Cornwall, Ontario
Situated in a great, family-friendly neighborhood, this cute and cozy 2-bedroom brick bungalow offers comfort, character, and a fantastic location in Riverdale/Dover Heights. With a great layout, the main floor offers a bright living room with hardwood floors, a formal dining room, and a nice working kitchen and 4pc bathroom. The hardwood flooring continues through the hallway and both bedrooms, adding warmth and charm throughout. The finished basement expands your living space with a spacious rec room, an additional bedroom, laundry room, and a 2pc bathroom that has a rough-in for a shower. Sitting on a full-size lot, outside you will enjoy the nicely landscaped yard and detached garage with an attached covered patio area and workshop. Close to schools, shopping and the Benson Centre. Don't miss this wonderful opportunity to own a solid brick home in a sought-after neighborhood...quick possession available! (id:29090)
22 - 2610 Draper Avenue
Ottawa, Ontario
Welcome to 22-2620 Draper Ave, This beautifully designed condo offers the perfect blend of comfort and convenience, situated in a central location, close to Highway 417, Central pointe, Algonquin College, hospitals, IKEA, less than 2km to the Light Rail Train Line 3 PINCREST Station. Shopping malls, and recreation facilities. Recent renovated kitchen, New paint throughout the house, New light fixture in the washroom and new curtain. Main floor boasted with Open-concept living, dining, and kitchen area, perfect for entertaining Bright and spacious layout with modern finishes. Two generously sized bedrooms with ample closet space and One full bathroom on the second level, sleek and functional Basement provide an additional bedroom, ideal for guests, a home office, or extra living space. New siding just installed, upgraded kitchen brought Sunlight into the cooking section. Building Insurance, Snow and Lawn care, Water Bill, Caretaker management already included in the Condo Fee. One parking spot(#59) included, just few steps away from the condo unit. Enjoy easy access to major amenities, schools, and transit, making this condo an excellent choice for families, professionals, or investors. Don't miss out on this fantastic opportunity. schedule a viewing today! (id:29090)
170 Flowing Creek Circle
Ottawa, Ontario
Welcome to 170 Flowing Creek Circle, a spacious detached home in the desirable Monahan Landing community, built by Mattamy Homes. This well-designed layout offers 3 bedrooms above grade and 4 bathrooms, including a fully finished basement.The open-concept main floor features hardwood flooring and an upgraded kitchen with a quartz island and ample cabinet space. Upstairs, the primary suite boasts a luxurious ensuite with dual granite vanities, a soaker tub, and a glass shower.The finished basement adds versatility with a full bathroom - perfect for a rec room, office, or guest suite. Outside, enjoy a low-maintenance exterior with interlock at the front, a large driveway, garage, and a private backyard with interlock patio.Conveniently located near parks, schools, shopping, and transit this home checks all the boxes. (id:29090)
188 Whispering Winds Way
Ottawa, Ontario
Welcome Home! This beautiful 4 bedroom bungalow with NO REAR NEIGHBOURS is the house you've been searching for! Located on a quiet street, in family-friendly neighbourhood, this house is close to all shopping, parks, schools and public transit. The main floor has a fantastic layout. It features a gorgeous kitchen with a dine in eating area. Enjoy entertaining family and friends in your spacious dinning room and living space. The main floor is also home to two full bathrooms, laundry room and of course two bedrooms. Head downstairs to find an open concept basement featuring TWO more bedrooms and plenty of storage space. The front yard is completely landscaped! Maintenance free living! The back yard is absolutely stunning. You will love the view! Don't wait, schedule your private viewing of this spectacular property today! Rental application, credit check and current paystubs required. (id:29090)
747 Oakglade Avenue
Ottawa, Ontario
Charming middle-unit townhome located in Kanata Trailwest community. Open concept layout features a living room and dining room on the main level. Kitchen with stainless-steel appliances, abundant cupboard and counter space, and a bright eat-in area. Hardwood flooring runs throughout the main level. Upstairs, you'll find three generous bedrooms, a main bathroom, and a convenient storage area. The large master bedroom boasts his-and-hers walk-in closets and a luxurious ensuite complete with a soaker tub, glass shower, and long vanity with sink. Downstairs, the basement is finished with a cozy gas fireplace in the family room and a laundry area with plenty of storage. Relax in the fully fenced backyard, where an interlocking-stone patio and garden create the perfect space for outdoor entertaining. Everything is within walking distance, Real Canadian Superstore, Kristina Kiss Park, the Trans Canada Trail, restaurants, major bus routes, and more. (id:29090)
2 - 2808 Dunrobin Road
Ottawa, Ontario
Prime leasing opportunity awaits you in this popular community hub. On site parking available. This property is front facing a major road to provide maximum exposure for your business. Zoned VM5 (160r) provides a vast number of business possibilities. Additional rent to be estimated. This space would be perfect for any medical business to compliment the current leases in place. (id:29090)
7 & 8 - 2808 Dunrobin Road
Ottawa, Ontario
Prime double unit leasing opportunity awaits you in this popular community hub. On site parking available. This property is front facing a major road to provide maximum exposure for your business. Zoned VM5 (160r) provides a vast number of business possibilities. Additional rent to be estimated. This end unit space would be perfect for a restaurant/pub as it includes additional outside patio area. (id:29090)
370b Roosevelt Avenue
Ottawa, Ontario
Discover this stunning semi-detached home in desirable Westboro, offering style, comfort, and flexibility. The open-concept main floor showcases bright living and dining spaces with hardwood flooring, a gourmet kitchen with a large island, and top-quality appliancesperfect for both everyday living and entertaining.Upstairs, the primary suite features a luxurious 4-piece ensuite, while two additional spacious bedrooms share a modern full bath. A convenient laundry room completes the second level. Included the lower level offers a self-contained unit with its own entrance, kitchen, and bathroomideal for extended family, guests, or a private workspace.Enjoy a private backyard for summer gatherings and BBQs, plus the convenience of a heated front driveway during winter months. This home combines modern elegance with thoughtful design in one of Ottawas most sought-after neighborhoods. (id:29090)
05 - 391 Dieppe Street
Ottawa, Ontario
Step into this beautifully designed 2-bedroom apartment located on the 3rd floor of a newly constructed building. Wide plank heated vinyl flooring and tall ceilings create a bright, open, and inviting atmosphere that feels like home the moment you walk in.The open-concept layout seamlessly blends the living, dining, and kitchen areas ideal for both relaxed living and entertaining. The kitchen features sleek white cabinetry, marble-style countertops, and premium stainless steel appliances for a clean, modern finish. Natural light pours in through large windows, highlighting every thoughtful detail. Both bedrooms are generously sized, with one offering a walk-in closet for added storage. In-unit laundry and included water utility add convenience to everyday living. Located minutes from Ottawa U, La Cite Collegiale, and major shopping centres, this unit offers the perfect mix of comfort and connectivity.Tenant pays hydro, heat, internet & phone. No elevators in building. (id:29090)
1941 Haig Drive
Ottawa, Ontario
Welcome to 1941 Haig Drive, a beautifully updated brick bungalow with an in-law suite that blends timeless charm with modern convenience. The main level (updated in 2021) is warm and inviting with a large front-facing window, filling the living space with natural light and highlighting the marble-surrounded wood-burning fireplace, hardwood floors, and elegant crown moulding. The open-concept dining room, accented by an elegant chandelier, flows seamlessly into the modern kitchen, which showcases abundant cabinetry and stainless steel appliances, with a cozy breakfast bar overlooking the front yard. Three generously sized bedrooms and a beautifully updated main bathroom complete this level, featuring ample closet space, leafy green views, and a glass-enclosed shower. The fully finished lower level provides exceptional versatility, functioning as a stand-alone in-law suite or a potential rental unit (2018). The bright living area with built-in shelving and recessed lighting leads to the adjoining kitchenette, which includes a full-size stove, fridge, and dishwasher. A spacious bedroom with a walk-in closet and an above-grade window, along with a full 4-piece bathroom, ensures comfort and privacy. A laundry room with a front-loading washer and dryer, accessible by both the upper and lower units, is found at the entry of the lower unit. The expansive backyard offers space for recreation, gardening, or summer gatherings, complemented by a storage shed and a private, shaded setting. Ideally located near CHEO, The Ottawa Hospital (General Campus), top-rated elementary and high schools, multiple community parks, and a variety of public transit - this home provides unmatched convenience for both young professionals and families! (id:29090)
511 Earnscliffe Grove
Ottawa, Ontario
Built by Ubrandale, this Luxury End-Unit townhome is a real showstopper on a quiet street - Turnkey! Interlock front walkway with additional parking leading up to the home. At the front entrance, you are lead into a large foyer with soaring high ceilings and oversized tile nearing the powder room and a mud room which offers direct garage access. Main level hardwood flooring opens into a massive centre island with a 4-stool breakfast bar and an open concept kitchen; beautifully flooded by natural sunlight. The kitchen has overhead potlighting, stainless steel appliances and a large walk-in pantry. Sliding door to rear patio and a living room view of the inviting and relaxing yard pace. Custom interior light fixture in the 18-foot high ceiling living space having a natural-gas fireplace + an overhead LOFT. Upstairs you have a functional layout, spacious rooms including a primary bedroom with a walk-in closet, exceptional 4-piece ensuite bathroom. Enjoy the additional loft space perfect for a home office, homework area or additional family space. Finishing off the second level is the main 4 piece bathroom. The basement has an egress window in the rec room area + an additional bathroom rough in. Workshop and storage space reflect the endless possibilities to add your personal touch. A lovely neighbourhood nearing: Top Schools, Walking distance to Park-n-Ride, Parks, Trails, Rideau River, Close to LRT and accessibility to the airport and downtown. (id:29090)
567 Triangle Street
Ottawa, Ontario
Amazing, turn-key 3 bedroom, 3 bathroom END unit townhome! This sought-after Urbandale Endeavour model offers approx. 2,385 sq. ft. of stylish living space. The open-concept main level is designed for entertaining with a stunning kitchen featuring an oversized quartz island with breakfast bar, walk-in pantry, and abundant cabinetry. The spacious dining area flows seamlessly into the dramatic living room, highlighted by soaring 17+ ft vaulted ceilings and a cozy gas fireplace. Sunlight floods this home, making it one of the brightest you will ever experience! Upstairs, you will find 3 generously sized bedrooms, including a serene primary retreat with a spa-like 5-piece ensuite and walk-in closet. Convenient 2nd-floor laundry completes this level. The professionally finished lower level by the builder adds versatile living space perfect as a family room, fitness area, home office, or kids learning zone plus a rough-in for a bathroom and ample storage space. Enjoy your fully fenced backyard with a private patio and no direct-facing neighbors. Parking is a breeze with a double driveway. Ideally located close to schools, shopping, recreation, and transit. Move-in ready, spacious, and filled with natural light this home is a must-see! (id:29090)
2722 Wyldewood Street
Ottawa, Ontario
Stylish, spacious & move-in ready, this 3 bed/3 bath home is nestled on a quiet street in Emerald Woods, blending city convenience w/ natural surroundings. So many owner upgrades between 2022-2025 (Hwd Floors, Pot Lights, Professionally Painted, all Bathrooms, Windows, Patio Door & so much more! Slate tile in foyer, dbl custom closet w/ sliding doors & French doors opening to main lvl. Front office/den feat. custom built-ins & vertical windows w/ front yard views. Main lvl & 2nd lvl boasts hardwood floors. Sunken living rm w/ vertical silhouette blinds, formal din rm w/ views of the fully fenced byard retreat. The updated kitchen feat. granite counters, centre island, peninsula island w/ addl storage, Maytag fridge/dishwasher, LG gas stove, dual sink, bright white cabinetry & add'l pantry cabinets. Eat-in area opens to the 2-tier deck w/ built-in seating area, gas BBQ hookup, covered pergola w/ patio door awning & rustic shed, perfect for indoor-outdoor entertaining. Sunken great rm boasts a wood-burning FP, marble tile surround & inlay, pot lights & space for a TV. Stylish 2pc bath offers vinyl flrs, modern mirror & lighting. Mudrm has new vinyl flrs, hooks & garage access, while the laundry area incl. Samsung W/D, storage & side door access. The 2nd lvl offers 3 beds, new 4pc bath & 5 pc en suite. Primary retreat boasts a custom walk-in closet + add'l sliding door closet & stunning 5pc ensuite w/ soaker tub, glass enclosed shower w/ rain head & dual vanities. 2 addl beds offer ample storage, incl. built-ins in Bed 1. Unifinished LL w/ rough-in & ability customize . Exterior feat. brick/siding facade, decorative stone path, light fixtures, & black accents that echo the sleek interior finishes for curb appeal. Located in a family-friendly neighbourhood, steps to Emerald Wood & Baden parks. Mins to Airport Parkway, Huntclub extension to 417, Farmboy, Walmart & many more great amenities nearby. This home blends functionality & comfort making it a must-see! (id:29090)
107 Watchhorn Grove
Ottawa, Ontario
Welcome to 107 Watchhorn Grove, a stunning Richcraft Caledonia townhome nestled in the heart of Riverside South. Boasting over 2,000 sqft of thoughtfully designed living space, this rarely offered model is one of the largest in the area and combines comfort, functionality, and modern elegance throughout. Step inside to discover 9-ft smooth ceilings, rich dark hardwood floors, and a bright open-concept layout that's perfect for everyday living and entertaining. The kitchen is a true showstopper with a brand-new quartz island, updated stainless steel appliances, and an oversized, professional-grade fridge/freezer. The rare formal dining room adds an ideal space for hosting guests, while the main floor also includes a stylish powder room, inside access to the garage, and large patio doors that flood the space with natural light. Enjoy your own backyard retreat with a fully cedar-fenced yard, a new deck, and a lovely herb garden perfect for summer evenings and weekend gatherings. Upstairs, the spacious primary suite features elegant double-door entry, a walk-in closet, and a spa-inspired ensuite complete with a soaker tub and separate glass shower. Two additional bedrooms, an updated full bathroom with modern finishes, and a convenient second-floor laundry room complete the upper level. The finished basement offers a cozy rec room with a gas fireplace, large window, bathroom rough-in, and plenty of storage space- ideal for a growing family or a comfortable home office setup. Located within walking distance to top-rated schools including St. FX and the new public high school, as well as future LRT access, parks, trails, and shopping, this home offers unmatched convenience in one of Ottawa's fastest-growing communities. This one truly has it all space, upgrades, and location. Don't miss your chance to call it home! Some photos virtually staged. (id:29090)
3204 - 2370 Tenth Line Road
Ottawa, Ontario
LIMITED TIME ONLY - NO CONDO FEES FOR TWO YEARS!! Experience modern living at its finest with The Begin model by Mattamy Homes. This brand new 539 sqft apartment features a spacious 1 bed plus den layout. The kitchen boasts stunning quartz countertops and a stylish backsplash, creating a sleek and functional cooking space. Enjoy the elegance of luxury vinyl planks that flow seamlessly throughout the home complemented by smooth 9' ceilings that enhance the open feel. Step out onto your private balcony off the living room, perfect for relaxing and enjoying the view. Nestled in a prime location this apartment offers easy access to the great outdoors with nearby Henri-Rocque Park, Vista Park and the Orleans Hydro Corridor trail. For sports enthusiasts, the Ray Friel Recreation Complex and Francois Dupuis Recreation Centre are just a short drive away. Walk to shopping and restaurants. Convenience is at your doorstep with planned neighbourhood retail spaces on the main floor and easy access to transit. (id:29090)
3 Newbury Crescent
Brampton (Westgate), Ontario
Welcome to this stunning, fully renovated single-family home in the vibrant city of Brampton! Perfectly located near shopping centres, public transit, schools, and beautiful parks, this home offers convenience and comfort for any family. Inside, you'll find smooth ceilings and fresh paint throughout the entire house, paired with brand new laminate flooring on every level. The main floor boasts a formal living and dining room, a spacious family room, and a separate den ideal for a home office or study. The open-concept kitchen is a chefs dream, featuring brand new ceiling-height cabinets, quartz countertops, stainless steel appliances, and a layout perfect for both cooking and entertaining. Upstairs, you'll discover four spacious bedrooms and three fully renovated bathrooms, each with new showers, tiles, and modern vanities. The finished basement comes complete with a separate entrance, three additional bedrooms, two full bathrooms, a full kitchen, and a generous living area making it ideal for in-laws or rental income. Situated on a massive lot with a huge backyard and a brand-new roof, this home offers space, style, and flexibility all in one. (id:29090)
406 - 111 Echo Drive
Ottawa, Ontario
Welcome to Suite 406 at 111 Echo Drive a rare offering with over 3,000 sq. ft. of elegantly appointed living space & sweeping views of the Rideau Canal. Watch the ever-changing scenery unfold before you, from skaters gliding along the frozen canal in winter to cyclists & runners enjoying the waterfront paths in summer all from the comfort of your private retreat. Upon entering, a grand foyer sets the tone, offering both functionality & style with a spacious front hall closet. A versatile den with custom built-ins makes the perfect home office, reading room or private study. The open-concept living & dining areas are designed for both comfort & entertaining, featuring oversized windows that flood the space with natural light & frame the canal views. A private balcony extends the living space, creating a perfect spot to enjoy morning coffee or evening sunsets.The sunlit kitchen is thoughtfully designed for both form & function, complete with a cooktop, Miele wall oven, built-in appliances & an expansive breakfast nook. Whether preparing a quiet meal or hosting a gathering, the layout balances elegance & practicality.The bedroom wing offers privacy & tranquility. The expansive primary suite is a true retreat, featuring a luxurious 6-piece ensuite with a soaker tub, glass shower, double sinks & a bidet, along with generous closet space & large windows. The secondary bedroom, equally well-appointed, includes its own ensuite & clever design details that allow it to double as a private guest suite.With abundant storage throughout, two underground parking spaces & a dedicated locker, every convenience has been considered. Residents of Canal One Eleven enjoy an exclusive lifestyle with five-star amenities, including a concierge, an indoor pool, a fully equipped fitness centre, squash & pickleball courts, a rooftop tennis court, sauna & hot tub. This is more than just a home, it is a statement of elegance, space & sophistication in one of Ottawas most desirable addresses. (id:29090)
316 - 1485 Baseline Road
Ottawa, Ontario
Excellent rental opportunity in Copeland Park at the desirable Manor House. This spacious two-bedroom, one-bathroom unit offers a lovely kitchen with lots of cupboard space and a combined living and dining area, perfect for entertaining. You can enjoy your morning coffee on the south-facing balcony, which provides a bright and welcoming atmosphere. The unit also includes the convenience of inside heated parking and a large storage locker. The Manor House is ideally located near schools, shopping, and public transit. Residents also have access to a variety of amenities, including indoor and outdoor pools, a party room, a billiards room, a workshop, and an exercise room. (id:29090)
43 Clarendon Avenue
Ottawa, Ontario
Recently renovated unit with loads of space both inside and out. Located in the heart of Wellington Village, you will find it close to some of the best shops, restaurants, Tunney's pasture, and the Civic Hospital. You will be warmly welcomed by an exclusive front porch and spacious front foyer. This 3-bed unit boasts new flooring and modern upgrades to the entire main floor. An oversized kitchen with double sinks, large window, modern appliances, and ample storage. Bright 4-piece bathroom has been updated as well. For those with need of some additional storage/workshop space, the use of the basement may also be negotiated. Rent also includes use of the full oversized garage, private driveway with parking for 3+, and no shared entryways. There's a large backyard and a rear porch. A walker's and biker's paradise and located close to some highly desirable schools. This unit is pet friendly. (id:29090)
16 Oakley Avenue
Ottawa, Ontario
Welcome to this beautifully maintained 3-storey townhome offering 3 bedrooms and 3 bathrooms, nestled in the highly desirable community of Crystal Bay. Just steps from the Ottawa River and scenic bike trails, this home combines comfort, functionality, and an unbeatable location. The bright and spacious main level features a well appointed kitchen, separate dining room, and a cozy living area complete with a charming wood burning fireplace. Beautiful hardwood flooring runs throughout, adding warmth and elegance to the space. Enjoy outdoor living with both front and back decks perfect for relaxing or entertaining. Upstairs, you'll find three generously sized bedrooms and a full bathroom, providing plenty of room for family or guests. The lower level offers a versatile space ideal for a home gym, media room, or play area, with a direct walkout to your private backyard oasis. This is a rare opportunity to live in a peaceful, nature filled setting while remaining close to all city amenities. Do not miss your chance to call Crystal Bay home! Some photos have been virtually staged. 24 Hours Irrevocable on all offers as per form 244. (id:29090)
203c - 2041 Arrowsmith Dr. Drive
Ottawa, Ontario
Fantastic Opportunity for First-Time Home Buyers or Savvy Investors! Welcome to this charming one-bedroom condo featuring a bright and spacious south-facing balcony that offers serene views of lush green space perfect for your morning coffee or evening unwind. This well-maintained and secure building boasts beautifully manicured landscaping, a refreshing outdoor pool, and a relaxing sauna to enjoy at your leisure. Ideally situated in a highly convenient location, this unit is just minutes from everyday essentials and lifestyle perks. Enjoy easy access to public transit, including major bus routes and the nearby LRT station, making your daily commute a breeze. You're also close to Costco, shopping centers, playgrounds, recreation facilities, a public library, and a variety of schools. Quick access to Highway 417 adds even more convenience for getting around the city or heading out of town. Don't miss out on this affordable and well-located gem-perfect for those entering the market or looking to invest in a solid property with great potential! Includes 1 outdoor parking spot, a storage unit, convenient laundry facilities located within the building. As an added bonus, Seller can leave remaining furniture for future Buyer! (id:29090)
205 - 1720 Marsala Crescent
Ottawa, Ontario
Corner end unit with stunning view of park. Just unpack and start enjoying this beautifully updated and spacious one-bedroom, two-bathroom condo located in one of the best spots in the area within walking distance to shopping, amenities, rec facilities and famers market. Step through a charming garden and private outdoor patio into a welcoming entryway with ceramic tile flooring. The entire home has been freshly painted, and brand-new carpets were installed on main level in June 2025, ensuring a fresh and modern feel throughout. The bright, updated kitchen features elegant quartz countertops, perfect for cooking and entertaining. The spacious living room boasts a cozy wood-burning fireplace and opens onto a second-level balcony with tranquil park views ideal for your morning coffee or evening relaxation. The primary bedroom features stylish laminate flooring and ample closet space. The fully finished basement adds incredible value, offering a large family room, two convenient storage areas, and a second full bathroom with a shower. Don't miss your chance to own this fantastic condo that combines comfort, space, and a prime location also featuring an outdoor pool, games room, party room and tennis courts. (id:29090)
308 - 1000 Wellington Street W
Ottawa, Ontario
Welcome to The Eddy, an iconic LEED Platinum-certified building offering sustainable, modern living in one of Ottawa's most sought-after neighborhoods -- Hintonburg. This spacious 2-bedroom, 2-bathroom condo, with 965 sq ft of contemporary space, is designed for those who appreciate a balance of urban living and eco-conscious design. Featuring sleek, minimalist finishes, the unit boasts exposed 9-foot concrete ceilings, warm hardwood floors, and expansive windows that flood the space with natural light. The open-concept living and dining area flows effortlessly into a chef-inspired kitchen, equipped with quartz countertops, top-of-the-line stainless steel appliances, and a large island perfect for meals and social gatherings. Enjoy quiet moments from the living room with a view of greenery, where natural light pours in throughout the day. The layout includes a walk-in pantry that could easily be transformed back into a den/work-from-home office or reading nook. The spacious primary bedroom offers a walk-in closet and private ensuite bathroom, while the second bedroom is perfect for guests or working from home. The condo also features in-unit laundry, underground parking, and a storage locker, while residents of The Eddy have access to a rooftop terrace with a BBQ, lounge seating, and stunning views of the Ottawa River and Gatineau Hills. Just a short walk to vibrant local gems like Maker House Co and The Third, pop downstairs to Capital Cold Press or across the street to Tooth & Nail Brewery, you'll have everything you need to embrace the Hintonburg lifestyle. Bayview LRT station is just a short walk away, making travel throughout Ottawa effortless. Living at The Eddy is more than owning a condo it's about embracing a connected, urban lifestyle with an emphasis on sustainability and community. (id:29090)
Lot 28 R13 Road
Rideau Lakes, Ontario
71.60 Acres of prime farmland with a total of 210 feet of waterfront on Big Rideau Lake. Sprawling open pasture and a mature forested area - fields currently used for hay. Originally part of the original Moran Farm dating back to the 1870's. Calling all hobby farmers and horse lovers. This is the one you have been waiting for! Spectacular setting to build a family compound or ranch. Zoning permits many uses. One of the last remaining farms on the Big Rideau. Property runs on both sides of R13 with gated access to R12. Many development opportunities exist. Includes two small islands on Davidson Bay. Wildlife in abundance. Only 15 minutes to historic Perth and Smiths Falls. Ottawa and Kingston are just over an hour away. 3.5 hours to TO. Part of the Rideau Canal system - boat to Ottawa, Kingston, Montreal and Toronto. A world UNESCO Heritage Site. (id:29090)
494 Parkdale Avenue
Ottawa, Ontario
This beautifully updated and surprisingly spacious semi-detached home offers far more than meets the eye! Located in one of Ottawa's most vibrant and walkable neighbourhoods, steps to Fisher Park, Elmdale Tennis Courts, Parkdale Market, and all of the trendy shops, cafes and bistros that Hintonburg and Wellington Village has to offer! Inside, gleaming hardwood floors and elegant high baseboards set a warm, inviting tone. The living room features a large picture window, while the separate formal dining room provides ample space for hosting gatherings. The bright and spacious kitchen boasts modern white shaker-style cabinetry and generous counter space. A rare main floor family room, offers a cozy gas fireplace and is filled with natural light from an abundance of windows. Upstairs, you'll find newly refinished hardwood floors, a refreshed 4-piece bathroom with a relaxing soaker tub, and three generously sized bedrooms, plus a bonus den ideal as a home office or creative studio. Step outside to a deep, private backyard with lush greenery, complete with an entertainment-sized deck and great patio area perfect for summer barbecues and outdoor living. Furnace and A/C (2018). Freshly painted and move-in-ready. An excellent opportunity to experience affordable urban living in one of Ottawa's most desirable neighbourhoods! (id:29090)
691 Rideau River Road
Montague, Ontario
This stunning waterfront home (2023) on 7.96 acres presents a rare opportunity: the perfect blend of artistic elegance, quality construction & waterfront lifestyle! Take the winding drive to privacy and serenity: it features 4 bedrooms, 3 bathrooms, a gracious foyer with radiant floor heat, a gourmet kitchen with quartz counters, stainless steel appliances, farmhouse sink, large island with seating & incredible expansive pantry! Entertain in the dining room adjacent the kitchen, which leads seamlessly with a sliding glass door to a wrap-around exterior deck with gorgeous waterfront vistas! The incredible living room with soaring windows & vaulted shiplap ceiling offers unparalleled waterfront views and an abundance of natural light! Vinyl & ceramic floors & wood accents throughout! The main floor primary bedroom suite with its private waterfront deck, walk-in closet & expansive ensuite is a true spa-like retreat! Main floor large powder room and separate mudroom/laundry room with ample cupboard space are located off the front foyer. Enjoy a loft style sitting room with waterfront views on the 2nd level next to two more large bedrooms & full bathroom. Take the wood hewn stairs to the lower level walkout family room, expansive recreation room, guest bedroom & massive gym; all with waterfront vistas and radiant flooring! This private oasis, where you can watch loons, herons and osprey from your expansive deck is a short drive from Merrickville, a historic, artisan community! Luxury and lifestyle await! Book your private viewing today! (id:29090)
961 Narrows Lane
Leeds And The Thousand Islands, Ontario
The lakefront property of your dreams is calling! Year-Round Waterfront Living on Red Horse Lake. Imagine waking up to breathtaking waterfront views every day in this beautifully updated and modernized home. This property offers a fantastic lifestyle with access to a network of interconnected lakes, including Singleton, Lyndhurst, and Gananoque Lakes, plus a convenient portage to Charleston Lake. This charming home features one comfortable bedroom, a versatile loft space perfect for guests, and one well-appointed bathroom with the potential for a bunkie for overflow guests. The main floor living room boasts porcelain floor tiles and provides easy access to your deck overlooking the lake, providing a great indoor/ outdoor flow truly embracing the nature that surrounds you. Recent thoughtful updates ensure year-round comfort and low maintenance, including in-floor radiant heating for cozy winters, a durable and stylish tin roof, easy-care vinyl siding, and new flooring throughout. The sellers have thoughtfully embraced the natural surroundings by incorporating numerous kinds of wood throughout the interior, creating a warm and unique aesthetic. You will note spalted maple used for the trim, doors & stairs, aroma red cedar used in the bathroom, and epoxy black walnut used for the loft and floating shelving in the kitchen. Essential updates include a 100 amp electrical panel, updated plumbing, and a UV water filtration system. Outside, you'll find a private docking system ready for your boats, two handy storage sheds for all your lakeside gear, a refreshing outdoor shower, and lovely gardens to enjoy. This is more than just a home; it's a gateway to incredible boating, fishing, and swimming, all within a peaceful and private setting. Don't miss this opportunity to own your piece of waterfront paradise! (id:29090)
205 Water Street
Alfred And Plantagenet, Ontario
This beautifully updated Century home sits on a prime RIVERFRONT lot along the scenic Nation River. Enjoy stunning views from the rooftop tower and relax on the wraparound veranda.The main floor boasts a bright living room, formal dining room, and a welcoming foyer that can easily double as a home office. Upstairs,, you'll find a spacious layout with 4 bedrooms, including a generous primary suite featuring exposed beams, a private office area, a luxurious ensuite bath, and a cozy whirlpool nook. Soaring ceilings, oversized 6' windows, and elegant crown and base moldings add timeless character throughout.A large addition completed in 1990 includes a massive attached garage (approx. 49' x 36' with 12' ceilings), complete with a lavatory and urinal ideal for RV storage, multiple vehicles, or your dream workshop. A detached shed also offers great space for storage or hosting family gatherings.Upgrades include a durable metal roof and most windows replaced between 20102019. An ultra-efficient boiler and water heater help keep utility costs low.Flooring throughout features rich hardwood and sleek ceramic tile.This one-of-a-kind home offers history, charm, and endless potential all set in a breathtaking riverfront setting! (id:29090)
44 Lee Avenue
Smiths Falls, Ontario
Welcome to 44 Lee Avenue, a bright and versatile 1,067 sq ft semi-detached home in the sought-after Ferrara Meadows community. With its smart layout, curb appeal, and move-in ready condition, this home checks all the boxes for both those starting out and those looking to downsize. The main level offers true one-floor living with an open-concept design, hardwood floors, and convenient main floor laundry. The spacious living room opens to a large deck perfect for summer barbecues or morning coffee overlooking the private backyard. Two bedrooms are on this level, including a generous primary suite with double closet and cheater access to the 4-piece bath. The second bedroom flexes easily as a guest room, office, or den. The fully finished basement adds incredible value, featuring a huge family room, third bedroom, second full bathroom, and a dedicated storage or hobby space. Its the ideal setup for visiting family, grandkids, or a growing household. Extras include on-demand hot water, central air, an insulated garage with door opener, oversized paved driveway, and a larger-than-average backyard deck. All this in a terrific neighbourhood: quiet, welcoming, and family-friendly. Smiths Falls offers small-town charm just 40 minutes from Kanata, making it a great choice for commuters too. Whether you're downsizing without compromise, starting your family in a community you'll love, or simply looking for a home that offers more this ones a gem worth seeing. Flexible closing date available. (id:29090)

