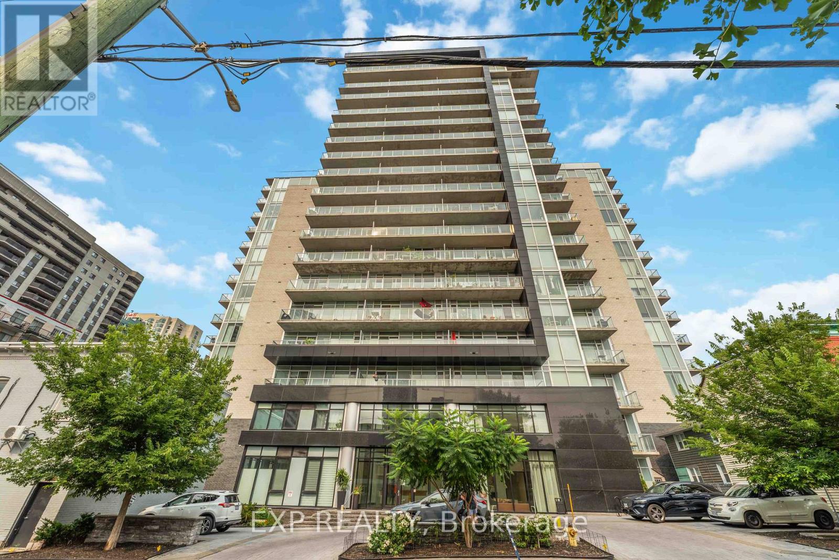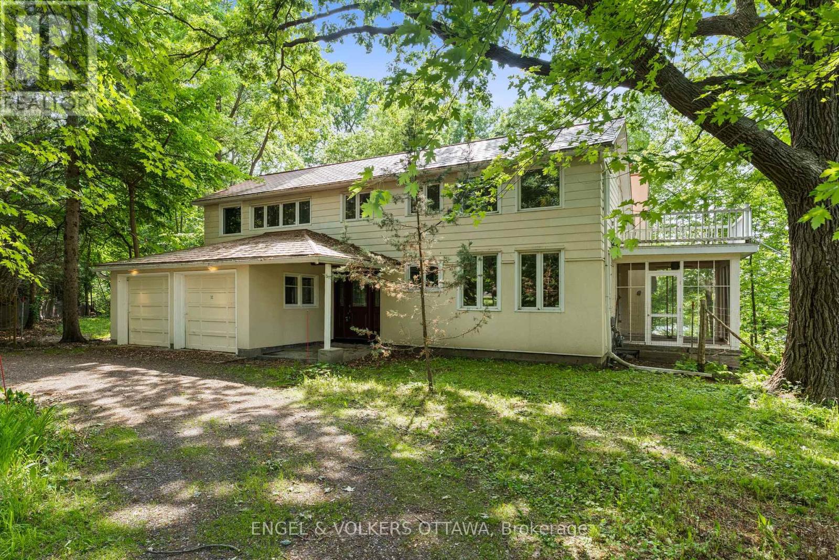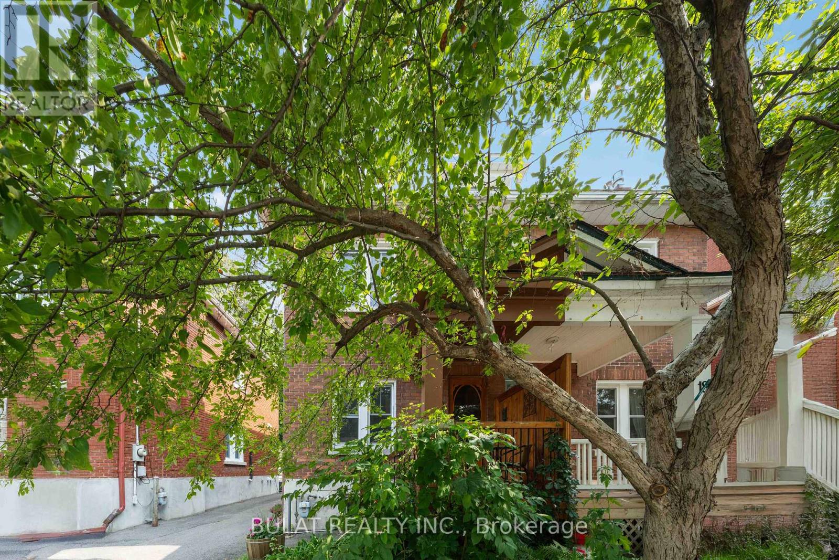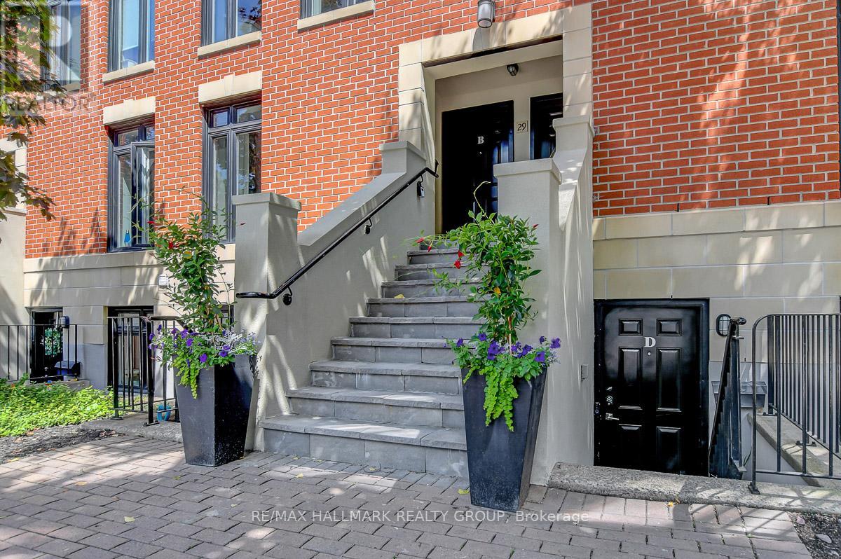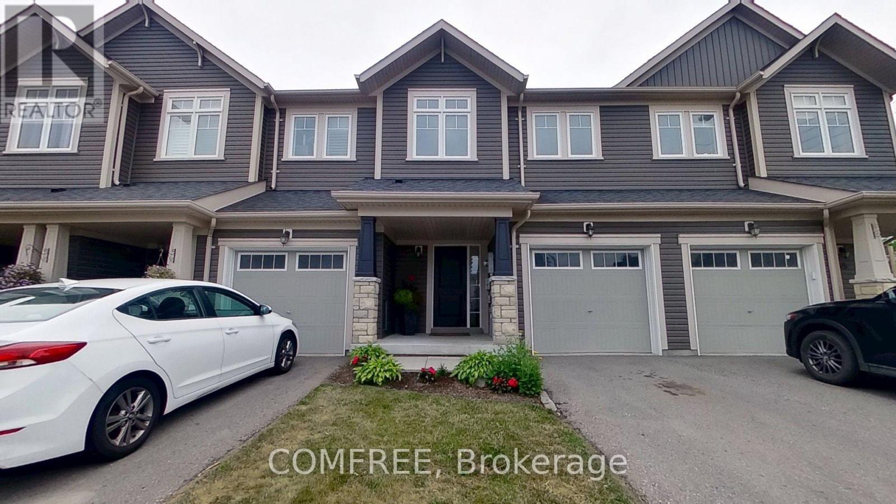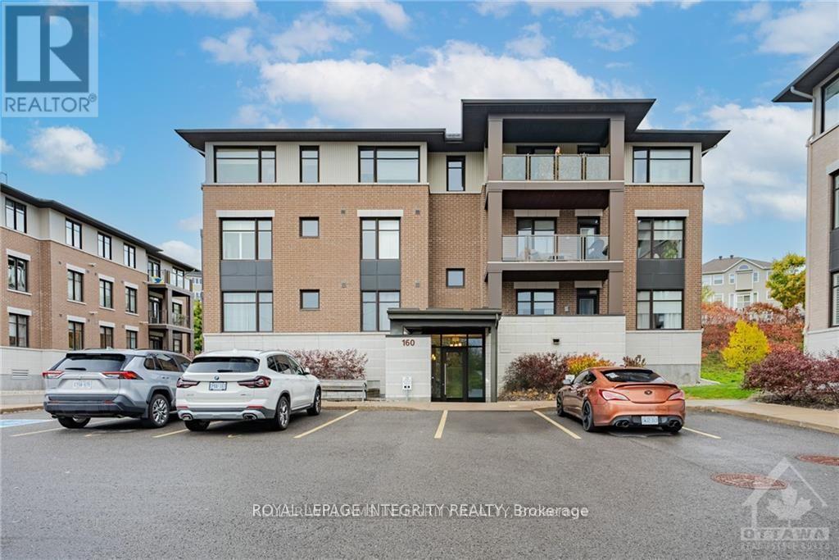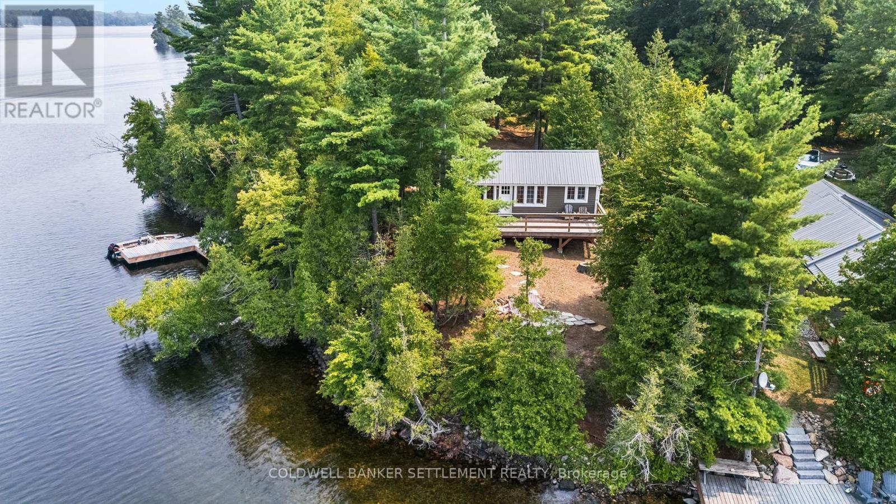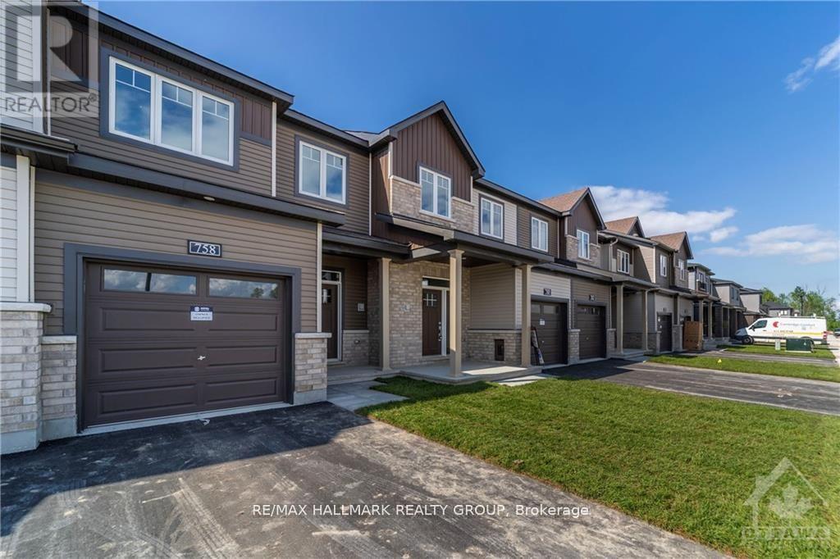206 - 255 Bay Street
Ottawa, Ontario
Urban Living with Style | 255 Bay Street, Unit 206, Ottawa, ON K1R 0C5 Welcome to The Bowery Condos & Lofts, one of Centretown Ottawa's most sought-after condo communities! This bright and modern 1-bedroom, 1-bathroom unit offers the perfect balance of comfort, style, and convenience. Featuring floor-to-ceiling windows, sleek finishes, hardwood floors, in-unit laundry, a den and a private balcony, this open-concept space is ideal for professionals, first-time buyers, or investors. Perks You'll Love: Three stunning rooftop terraces with panoramic city views and an outdoor grill.Indoor saltwater pool, large sauna, and outdoor area perfect for lounging in the sun.Gorgeous party room, food prep room, dining area, two guest suites, and parking.Well-maintained fitness centre, yoga area, and outdoor lounge for work or leisure.Steps to groceries, restaurants, Parliament, transit, Little Italy, Chinatown, and much more. This is more than a home it's a lifestyle. Book your showing today and discover what downtown Ottawa living is all about! (id:29090)
32 Ryeburn Drive
Ottawa, Ontario
Nestled along the serene, picturesque shores of the Rideau River, this exquisite home is a harmonious blend of modern elegance, timeless charm and the unspoiled beauty of nature. Surrounded by a lush canopy of mature trees, this private sanctuary offers a tranquil retreat for those yearning for peace, privacy and the allure of waterfront living. Step inside to discover a thoughtfully designed interior, starting with the fully renovated kitchen. Equipped with sleek, state-of-the-art appliances, custom cabinetry and stunning countertops, this space is both functional and stylish - a dream for home chefs and entertainers alike. Upstairs, both bathrooms have been meticulously upgraded to include spa-like finishes, creating luxurious spaces for relaxation and rejuvenation.The newly updated sunroom is a standout feature, flooding the home with natural light while offering panoramic views of the glistening river and lush surroundings. The exterior of the home has been impeccably maintained and enhanced with a fresh stucco finish, adding contemporary flair while complementing the homes classic architecture. A durable new metal roof not only adds to the homes striking curb appeal but also ensures low-maintenance longevity. Completing the upgrades are new, energy-efficient doors and windows, which not only elevate the aesthetic but also enhance the homes overall comfort and efficiency. Outside, the property's natural beauty continues to shine. The expansive grounds provide ample space for outdoor activities, gardening, or simply soaking in the breathtaking views of the river. WATERFRONT DEVELOPMENT OPPORTUNITY. Application for severance underway. The property meets the setback requirements for severing the property into two waterfront lots. The property is zoned RR1A, which requires 30m of frontage and 1,390m2 of area per parcel. The property has 75.62m of frontage and 2,997.07m2 of area. Some photos have been virtually staged. (id:29090)
16 Foster Street
Ottawa, Ontario
Nestled on a tree-lined street in trendy Hintonburg, this charming full-brick semi-detached home offers timeless character, spacious living, and major structural improvements.Featuring 3 generous bedrooms, 1.5 baths, and parking for one vehicle with potential to add a second, this home checks all the boxes for comfort and convenience in one of Ottawas most trendy neighbourhoods.Step inside to an open-concept main floor where a brick fireplace and large front window create a bright and welcoming living space. The spacious country-style eat-in kitchen opens onto a Private shady covered rear porch and a fully fenced backyard ideal for entertaining, gardening, or simply relaxing in your private urban retreat.Over $80,000 has been invested in this home with basement foundation work (2012-2025) with water guard, weeping tile, sump pump, and interior drainage + Exterior parging completion scheduled for August 2025.Additional improvements include:Shingles (2009); Electrical (ESA Certified - 2003; Breaker panel update 2019; Furnace (2014) and Central Air (2019) Front porch, stairs & separating wall (2016); front deck painting; Eavestroughs (2000)Toilets: Main bath (2015), Lower-level (2009) Kitchen cabinet doors (2018) Appliances: Dishwasher (2021), Washer & Dryer (2021), Refrigerator & Stove (2022) Rental hot water heater (2014) Extras include a hemp filter, UV air purifier, vent cleaning (2013), and older vinyl windows.Enjoy peaceful mornings on the covered front porch surrounded by mature trees, or explore all the cafes, shops, parks, and transit options just steps away. A rare find in Hintonburg character, space, and peace of mind in a location that defines trendy urban living. Personal items removed from some photos (id:29090)
B - 29 Springfield Road
Ottawa, Ontario
Chic, stylish, and inspired by classic NYC brownstones, this beautifully maintained Upper 2-bedroom townhouse is just steps from Beechwood Avenue. The light-filled main floor features soaring 9' ceilings, radiant heated engineered hardwood floors, LED lighting throughout, and a cozy gas fireplace framed by custom built-ins with exquisite glass shelves. The open-concept layout includes a modern kitchen with granite counters, a gas stove, island seating, and eye-catching glass pendant lights. Step out to your private rear balcony oasis - perfect for relaxing or entertaining, complete with extra storage. Upstairs, the spacious primary bedroom boasts two well-appointed closets, a luxurious 4-piece ensuite, and French doors leading to a second private balcony retreat. The second bedroom features oversized windows, a custom closet, and a built-in Murphy bed, making it ideal as a guest room or home office. A second full bathroom and in-unit laundry with Blomberg washer/dryer add to the convenience. Located in a vibrant walkable neighbourhood near shops, restaurants, Stanley Park, and Global Affairs. Easy access to downtown and a short walk to Rideau Hall Grounds or a meal at Tavern on the Falls with friends. A rare opportunity to enjoy refined urban living in one of Ottawa's most sought-after communities. Recently updated: front concrete stairs, freshly painted stair handrails and balcony railings. Bosch Silence Plus dishwasher (4 yrs old), newer vanity in 2nd bathroom (2024). Features include: surround sound in living room, retractable screen on main balcony, storage shed on main balcony, interior painted with high quality Sherwin Williams washable paint. Pets are welcome (certain restrictions apply). No smoking inside/outside. Condo fees cover: building insurance, water/sewer, maintenance & repairs, landscaping, snow removal, reserve fund. (id:29090)
520 Gardner Crescent
Petawawa, Ontario
This lovely Stanton model (5 bedrooms and 2 bathrooms) from Legacy homes features open concept living in a family oriented neighbourhood in the centre of Petawawa. The main level offers a fabulous kitchen with a huge peninsula breakfast bar and plenty of cupboards, dining area, living room, 3 bedrooms and a bathroom. The kitchen and dining area overlook the deck and back yard, giving you a line of sight to watch the children play in the back yard while preparing meals. The spacious master has a cheater door to the bathroom which has a jet tub, corner shower and a double vanity. The lower level features a spacious family room with gas fireplace, 2 large bedrooms, a full bathroom and a utility room, which also houses the laundry. The attached garage is a true double with two separate garage doors. This home also features a large deck and a fenced yard. This is a wonderful opportunity to live in the sought after Laurentian Highlands subdivision, within walking distance to parks, recreation, shopping and more! Available for an August closing. Book your viewing today! (id:29090)
47 Nearco Crescent
Oshawa (Windfields), Ontario
Welcome to This Beautiful Townhome in North Oshawas Sought-After Windfields Community! This well-maintained 3-bedroom, 3-bathroom freehold townhouse offers modern comfort and convenience in a family-friendly neighbourhood. The open-concept main floor seamlessly connects the living, dining, and kitchen areas perfect for both daily living and entertaining. The home features new vinyl plank flooring on the main level and basement, fresh paint in contemporary tones, and new carpeting on the stairs and upper level. The kitchen is equipped with stainless steel appliances, while the partially finished basement includes a family room and a rough-in for an additional bathroom. All bedrooms are generously sized, including a spacious primary suite with a private 4-piece ensuite and walk-in closet. Additional highlights include roughed-in central vacuum and convenient interior access to the garage, which has been freshly painted for a clean, updated look. Located close to Ontario Tech University, Durham College, top-rated schools, shopping (including Costco), dining, banks, transit, and major highways (407 & 412). (id:29090)
160 Guelph Private
Ottawa, Ontario
Flooring: Tile, Call for the frst time home buyers and downsizers! Step into luxury living with this exquisite 2 bedroom, 2 bath + den condo inKanata lakes. Facing the Carp River Conservation Area. RARELY OFFERED CORNER UNIT W/ NO BACKYARD NEIGHBOURS, beautiful picture likeviews all year along! Open concept living/dining with 9 FEET CEILINGS. Upgraded chef's kitchen offers ample storage, SS appliances & sleekcounters. Primary bedroom has a spacious closet and a 3pc en-suite bath. Full gym and rec room at the Club House. Heated undergroundparking, storage locker and elevator to all foors. Easy access to trails, HWY 417 and Kanata Centrum, surrounded by shops, restaurants &entertainment. Only minutes to Kanata's High Tech Campus & DND HQ. Spacious Balcony offers lovely views. owned heated undergroundparking space & 1 storage locker. Close to shopping, transit, trails, & recreation. Condo fees (530.81/m) includes rec facilities, management,landscaping, water. New AC 2024., Flooring: Hardwood, Flooring: Carpet Wall To Wall (id:29090)
59 Tapadero Avenue
Ottawa, Ontario
Welcome to 59 Tapadero Avenue a stunning 4-bedroom, 2.5-bathroom end-unit townhome nestled on a bright corner lot in the heart of Kanata. This home is filled with natural light and showcases beautiful hardwood flooring throughout the main living areas. The spacious layout features a cozy fireplace, perfect for relaxing evenings, and a well-appointed kitchen ideal for everyday living and entertaining. The primary bedroom offers a private retreat with its own ensuite bath and walk-in closet. Step outside to a fenced backyard complete with a wood deck, ideal for summer gatherings. With two parking spaces (1 garage, 1 driveway) and located just minutes from parks, schools, shopping, and all the amenities Kanata has to offer this home is not to be missed! (id:29090)
14 Castlefield Avenue
Ottawa, Ontario
Tucked away, just off Abbott Road in Stittsville, this home is in a prime location for families seeking privacy in a well-established neighbourhood, yet still close to everyday amenities. Just minutes from Hazeldean Road, Sacred Heart, and the Cardel Recreation Centre (formerly known as the GRC). This home is a 3-bed, 3-bath with a fully finished basement, featuring recent updates throughout. Inside, you'll find a recently updated kitchen and a spacious living room with patio doors leading to a very private and fully fenced backyard perfect for everyday living. If you're looking for something central, comfortable, and easy to settle into, this is the perfect place to call home. (id:29090)
289 Christie Lake Lane 21 Lane
Tay Valley, Ontario
300 feet of fabulous west facing shoreline on sought after Christie Lake! This is a very special property with amazing privacy at the huge waterfront dock, awesome views, stunning sunsets, perfect swimming! This captivating 2 bedroom lakeside retreat combines the timeless charm of a classic cottage with tasteful modern updates. High open ceilings with rafters, original wood floors, wood interior walls add to the rustic, cottagey feel. The open concept living and dining area, front deck, firepit patio invite relaxation, while the recently renovated galley kitchen and three-piece bath with a walk-in shower add a little mod flavour and provide comfort and style. The cottage was leveled and renovated in 2019 with updated electrical, 4 bedroom septic, kitchen, bath, stairs to dock, etc. The lovely old fashioned cottage windows were retained to maintain the 1950's character. Quality Maibec wood exterior, metal roof and graceful stone walkways. Christie Lake has an active lake association monitoring water quality, marking shoals, etc. and organizing social events. Conveniently located only 15 minutes to historic Perth and the village of Westport and 1 hour to Ottawa and Kingston. Bonus - the owner has plans for another building that have been approved by the township that would increase living space on the property and could be a huge benefit to a new owner. A unique property - you will appreciate the quality materials and workmanship and love the outstanding privacy at the dock and swimming area. * This is not a property you can "drive by". Please wait to view with your realtor by appointment. (id:29090)
758 Jennie Trout Terrace
Ottawa, Ontario
Welcome to 758 Jennie Trout Terrace, where contemporary design meets everyday comfort. This beautifully crafted Minto Haven Mode townhome offers 3 bedrooms, 4 bathrooms (2 full and 2 half), and over 1,700 square feet of well-planned living space across two bright, airy levels. The main floor features an open-concept layout with a spacious living and dining area that's ideal for entertaining or relaxing at home. The kitchen is the heart of the home, with a large center island and elegant quartz countertops. Upstairs, the serene primary suite includes a walk-in closet and private 4-piece ensuite. Two additional bedrooms and a full bath complete the upper level, while the finished lower level adds bonus living space and a second powder room. Situated in the vibrant Brookline neighbourhood of Kanata, you're just minutes from top schools, parks, shopping, restaurants, and everyday essentials. Urban convenience meets suburban calm. This home delivers the best of both. (id:29090)
108 Edith Margaret Place
Ottawa, Ontario
Welcome to Saddlebrook Estates, where modern sophistication meets rural tranquillity in this awardwinning, Brian Saumure-designed and Maple Leaf Custom Homesbuilt residence (2014). Nestled on a private, treed 3.33acre lot backing onto 500+ acres of Crown land with resident maintained hiking, snowshoeing, and cross country ski trails and guaranteed unobstructed views this reverse concept home offers 2,775sqft of refined living space (1,650sqft main level; 1,125sqft lower level) plus a 175sqft, three walled covered outdoor entertaining area. Inside, radiant in-floor heating warms the lower level with an architectural steel and glass staircase leading to soaring sloped ceilings on the upper level, and abundant interior and exterior lighting creates an open, airy ambiance. The great room, anchored by a Napoleon fireplace with built-in speakers, flows seamlessly into a chef's kitchen featuring Elite appliances, a walk-in pantry, electronic pushbutton cupboards, a dining area, and a powder room roughed in for a future bath or shower. Upstairs, the primary suite boasts a dressing area and spa-style ensuite, and the bright office opens to a private balcony and upper level yard walkout. The lower level includes a media room, three additional bedrooms, a full bath, mudroom, storage/gym area, mechanical room, and direct access to the full two car garage. Built for style and durability, the exterior combines cedar accents with concrete board siding and metal cladding. Mechanical systems include a 2019 furnace, water conditioner, on-demand boiler, 200amp electrical service, and a 500gal propane tank, with average hydro costs of $140/month. Tucked at the end of a quiet cul-de-sac just minutes to Carp Village and central Kanata, this is a rare opportunity to enjoy upscale, efficient living surrounded by nature. (id:29090)

