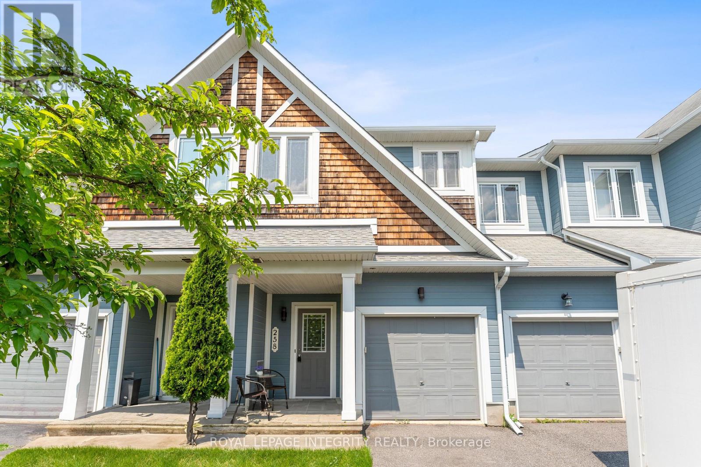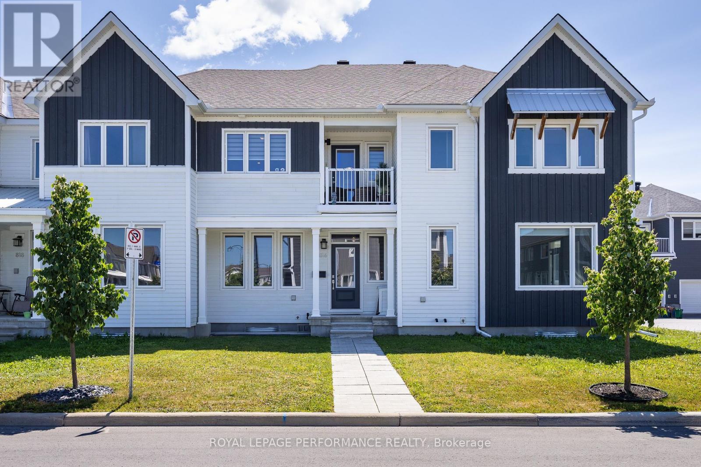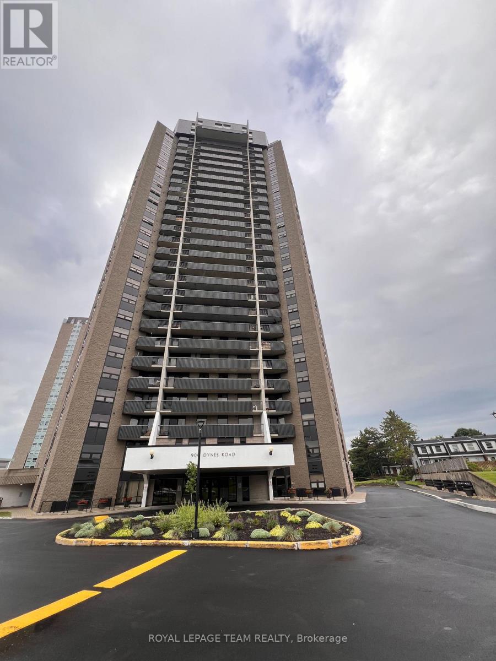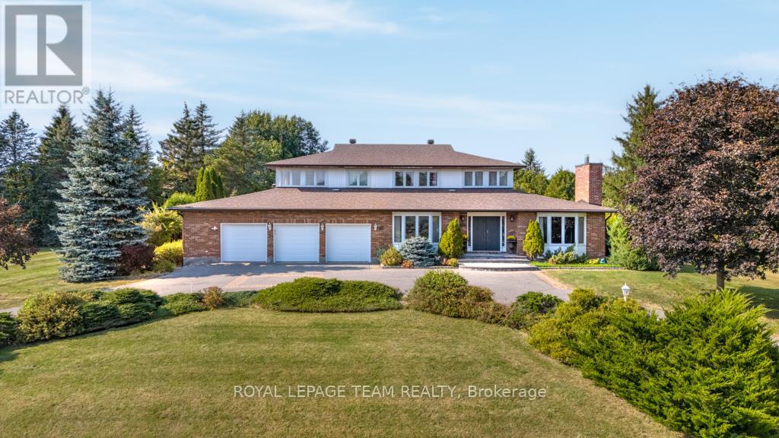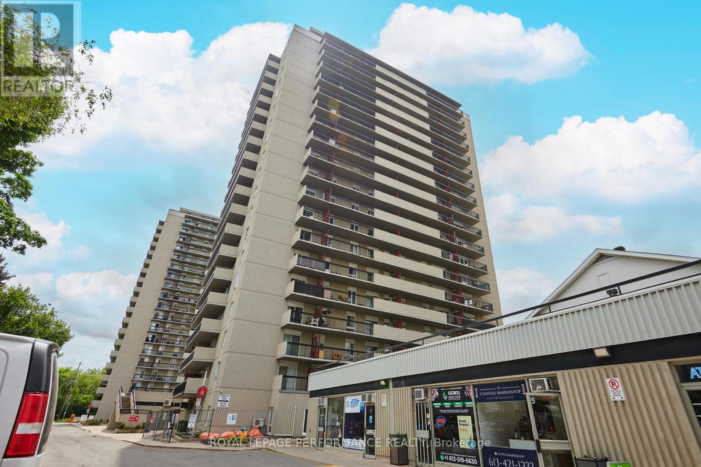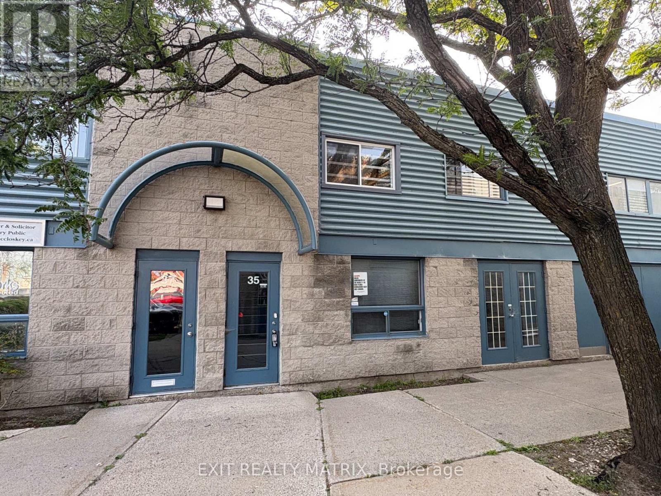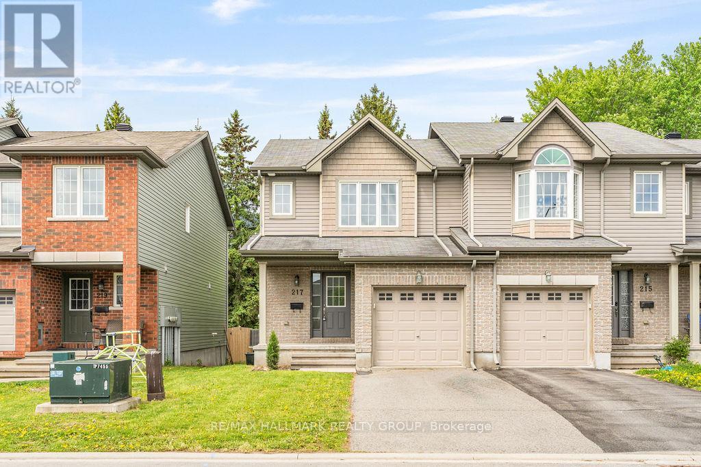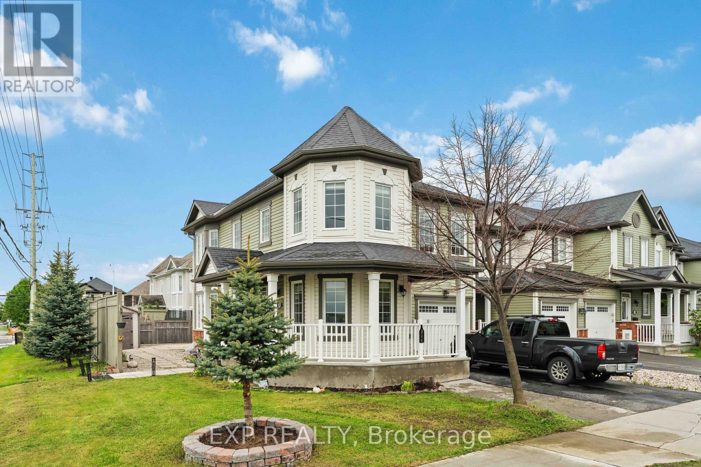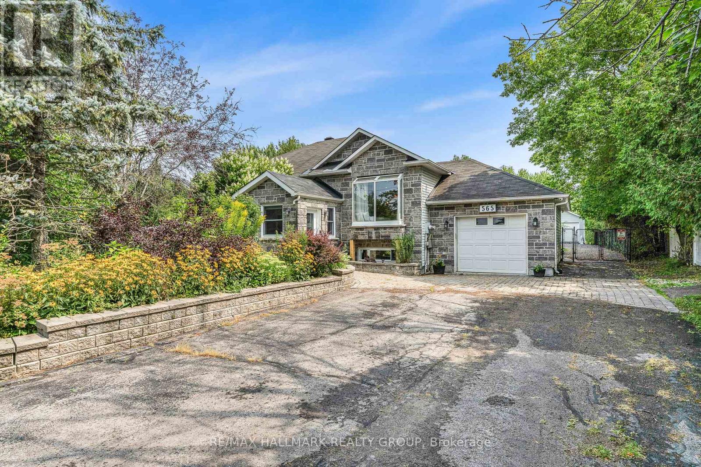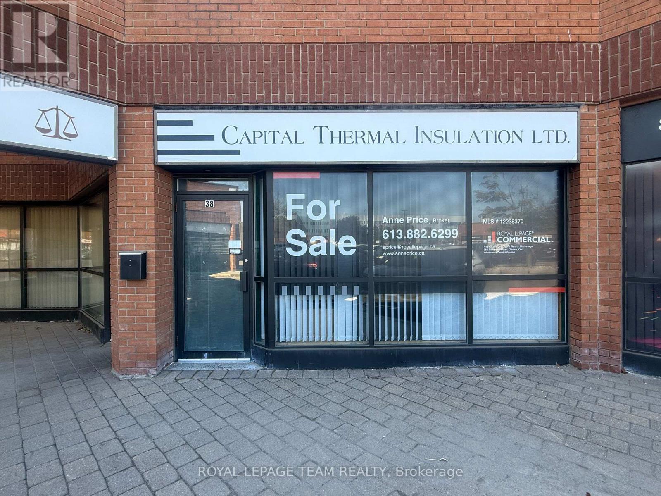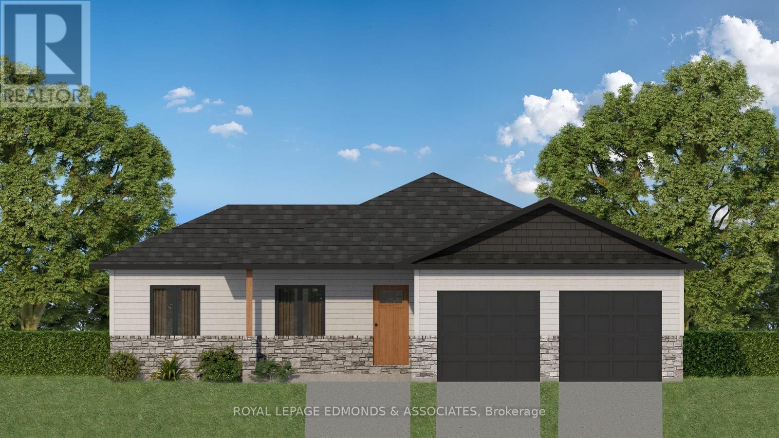258 Catamount Court
Ottawa, Ontario
Stunning FREEHOLD Townhome on Quiet Cul-de-Sac Backing onto Pond & Trails! Tucked away on a peaceful cul-de-sac, this beautifully updated 3-bedroom, 3-bathroom townhome offers the perfect blend of comfort, style, and privacy. With no rear neighbours and tranquil views of green space and a serene pond, this home delivers the best of both indoor luxury and outdoor living. Step inside to discover a bright, open-concept layout with high-end hardwood floors throughout and inviting kitchen featuring a centre island ideal for cooking and entertaining. Enjoy seamless flow from the kitchen to the spacious living and dining areas, then step out onto your private balcony to soak in the unobstructed views. Upstairs, the primary bedroom is a true retreat with peaceful trail views, a walk-in closet, and a private ensuite. All second-floor bathrooms are upgraded with quartz countertops and oversized LED mirrors for a spa-like feel. The hardwood flooring continues upstairs, adding warmth and elegance throughout.The fully finished walk-out basement with a cozy gas fireplace offers even more living space perfect for a home office, guest suite, or recreation/family room. Walk out to your fully fenced backyard that opens directly onto scenic walking paths, ideal for morning strolls or entertaining friends and family in a private outdoor setting.Enjoy peace of mind with major updates, including:New front bedroom windows (2022)Roof (2022)A/C (2018)Owned hot water tank (2018)Additional features include an attached garage, private driveway, and bonus street parking right out front. Located on an exclusive, quiet street close to several OC Transpo routes, popular schools, and all the new amenities of the area! Don't miss this rare opportunity to own a move-in-ready home in a prime location and schedule your viewing today! (id:29090)
816 Bascule Place
Ottawa, Ontario
Extensively upgraded townhouse in cozy Richmond in mint condition offering loads of extras & attention to detail. Located near the quiet end of Bascule across from a side lot this 2 bedroom, plus den (easily converted to 3 bedrooms) has 2 & half baths, 3-piece ensuite & walk-in closet. Upgraded wide plank hardwood throughout both levels, with upgraded ceramic tile in main floor foyer, hallway & 2-Pc bath. Ceramic in both ensuite bath and main 4 Pc. bath. 9 foot ceilings on main level. Main level Office/Den has lots of light and separate storage/closet, hardwood floors. Upgraded "Chefs" Kitchen ($7500) affords more counter space, cupboards & creates a more workable space with quartz countertops. All appliances included. Open area living/dining space great for entertaining or just a relaxing evening at home has entry to front cozy porch for morning coffee or an evening drink. Good sized recreation room in basement along with utility room and some good storage space. Lots of extra hardwood, ceramic. etc., from the builder if needed down the road. Attached rear double garage with inner entry. This unit has accent walls, custom blinds and flat ceilings throughout is in move-in condition. Seller is a licensed real estate representative. 24 hours on all irrevocables. (id:29090)
901 - 900 Dynes Road
Ottawa, Ontario
Move in by September 1st. 3-bedroom with all utilities included: water, heat, and hydro. Partially furnished (as is), one parking spot included in the price. Grab your suitcase and move in ready. This apartment offers over 1,000 sqft of living space with 3 decent-sized bedrooms, and the owner has installed A/C in the living area.Swimming pool, sauna, party room, and library provide all your needs and conveniences. Walking distance to Carleton University, Baskin-Robbins, clinic, restaurants, Tim Hortons, Shoppers Drug Mart, etc. Hog's Back Park, Mooney's Bay, and the Rideau Canal are just steps away (id:29090)
48 Cedarhill Drive
Ottawa, Ontario
Nestled on a private, one-acre lot, this classic brick estate offers refined living in the prestigious Cedar Hill Golf and Country Club community. A circular driveway up a beautiful lawn and manicured garden leads to a grand double French door entrance, where skylights and cherry wood floors set the tone for timeless elegance. The gourmet kitchen features ivory cabinetry, black marble countertops, and an 8-burner WOLF range, flowing into a spacious family room with a bar and wine fridge. A main-level bedroom doubles as a home office or guest suite. The primary suite boasts wraparound windows, a sitting area, a spa-like ensuite, and a walk-in closet. Outside, a manicured backyard with an inground, salt water pool and patio area provides the perfect retreat. With a finished basement, a three-car garage, and a private road with no through traffic, this rare offering combines estate living with urban convenience. This an exceptional opportunity to claim a coveted address in a community where privacy, prestige, and natural beauty converge. A dream lifestyle starts here! (id:29090)
507 - 429 Kent Street
Ottawa, Ontario
Urban elegance meets everyday convenience in the heart of Centretown. This top-floor, 2-bedroom, 2-bathroom condo is the epitome of refined city living. Thoughtfully designed, impeccably maintained and high ceilings, every detail in this residence has been curated to blend comfort, style, and function. Flooded with natural light from expansive windows, the open-concept layout showcases rich hardwood flooring throughout, creating a warm and cohesive ambiance. The modern kitchen offers sleek finishes and efficient design, seamlessly connecting to an eat in area, ideal for hosting friends or enjoying quiet evenings in. The living space flows effortlessly onto a private balcony, a serene spot for morning coffee or an evening wind-down above the city buzz. Both bedrooms are generously proportioned, with the primary suite featuring an ensuite bathroom. Additional features include in-suite laundry, a heated underground parking garage and the unbeatable luxury of having no upstairs neighbours. Step outside and immerse yourself in one of Ottawas most vibrant neighbourhoods. Just minutes from Bank and Elgin Street, you're surrounded by an eclectic mix of cafes, restaurants, boutiques, and cultural hotspots and quick access to HWY 417 for seamless commuting. This is more than just a home, its your private retreat in the heart of the city! (id:29090)
202 - 158 B Mcarthur Avenue
Ottawa, Ontario
Spacious, freshly painted 2-bedroom condo perfect for the 1st time buyer, downsizer or investor! This amazing building is located close to downtown, so you'll be just a stone's throw away from all the action. But, what really sets it apart is the incredible amenities that come with the building - hotel-like perks that'll make you feel like you're living the high life. As you step inside, you'll notice the beautiful oak kitchen cupboards and ample counter space that add a touch of warmth and sophistication to the space. And, with no carpet to worry about, you can enjoy the ease of low-maintenance living. Convenient in-unit storage room with shelving is a welcomed bonus space. The large living and dining area, with hardwood flooring, is perfect for hosting friends and family, and the South-facing expansive balcony overlooking the future terrace gardens is the ultimate spot to relax and unwind. But that's not all - this building has even more to offer! You'll have access to underground parking, which is a total game-changer for city living. There is an active full-time superintendent on site, and also property management staff in their office located in the building. This condo boasts a wide range of amenities including: a fully equipped gym (all refreshed &updated), party room, a saltwater indoor pool, sauna, library, indoor car wash stations, bicycle storage, onsite EV charging stations, Convenience Store, Nail Salon, making this a true community unto itself! Close to Rideau River, walking paths, and parks, including a water park, skateboard park, baseball diamonds, and children's playgrounds, a nature lover's dream. Ottawa University is just minutes away, making this an ideal home for students and professionals. Come and take a tour for yourself! You'll love its unique blend of style, comfort, and convenience! 'Other' room measurement is in-suite storage. (id:29090)
35 - 1010 Polytek Street
Ottawa, Ontario
Well-kept 2,000 sq. ft. commercial condo in a busy business park with quick access to Highway 417. The unit is split into two self-contained levels, each with its own entrance and bathroom, ideal for separate tenants or flexible business use. Currently leased at $1,400 + HST (main level) and $1,350 + HST (upper level), with both tenancies ending in early December 2025. Bright, functional spaces throughout and ample shared parking on site. Low condo fees and reliable rental income make this a practical option for investors or future owner-occupiers. (id:29090)
217 Vision Street
Ottawa, Ontario
Welcome to 217 Vision Street, a bright & beautiful end unit townhome in the heart of Ottawa! Pride of ownership is evident throughout this sun-filled END UNIT townhome, lovingly maintained by its original owners. The inviting main floor boasts an open-concept living and dining area with gleaming hardwood floors, a well-appointed kitchen with ample cabinetry, a cozy breakfast nook, and a convenient powder room. Upstairs, you'll find three generously sized bedrooms, including a spacious primary suite featuring a walk-in closet and a private ensuite. A second full bathroom completes the upper level, ideal for growing families or guests.The fully finished basement offers a large family room with a gas fireplace, durable laminate flooring, a dedicated laundry area, plenty of storage, and a rough-in for a future fourth bathroom.Step outside to a fully fenced backyard with no rear neighbours, perfect for relaxing or entertaining. Located in a desirable, family-friendly community close to schools, shopping, public transit, and all essential amenities. *Some images have been digitally staged for inspiration* (id:29090)
226 Par-La-Ville Circle
Ottawa, Ontario
The home you've been waiting for is now for sale! This is your very own model home! LOADED with upgrades, beautifully maintained and in immaculate condition set in a quiet, family-oriented neighborhood located down the street from parks and with easy access to the highway/transit, walking and biking trails, Tanger Outlets and the Canadian Tire Centre. The main floor boasts gleaming hardwood floors, a large living room with gas fireplace, crisp with upgraded chefs kitchen that includes quartz countertops and a sun-filled dining room. Upgraded laminate and tile floors throughout the second floor! Beautiful master bedroom with upgraded ensuite with granite counters and a huge walk-in closet! Two additional sunny bedrooms, a laundry room and a loft perfect for use as a home office, reading room or kids play area. South facing, fully landscaped backyard and a completely finished and sound-proofed basement rec-room, additional bedroom and full bathroom! Book a private showing today! (id:29090)
565 Landry Street
Clarence-Rockland, Ontario
Welcome to 565 Landry Street; this immaculate 3 bedroom, 2 bathroom custom bungalow with attached single car garage & fully finished walkout basement is located on 0.67 of an acre of privacy. The main floor features an open concept kitchen/dining/living room; a beautiful upgraded kitchen with quartz counter tops; modern backsplash; large breakfast bar island; stainless steel appliances, a large walk-in pantry, two spacious bedrooms and a full bathroom. Dining room with beautiful & convenient patio doors overlooking a bright and large sunroom with gas fireplace making it easy to enjoy the remarkable landscaping this property has to offer. Fully finished lower level offers an entirely separate living space with cozy family room, gas fireplace, walk-out, third bedroom, large laundry area and a full bathroom. Oversized fully fenced yard offers large deck, a detached garage/workshop/gym, two detach outer builder with multiple use & lots of privacy. Other features: 200AMP electric panel, Generlink. Minutes from all local amenities & easy access to the highway. Septic (2018), Gas Hot Water Tank (2023), A/C (2023), Furnace (2023), Refrigerator&Stove(2024), back deck(2025). BOOK YOUR PRIVATE SHOWING TODAY!!! (id:29090)
38 - 2450 Lancaster Road
Ottawa, Ontario
Opportunity to purchase a single unit flex-space commercial condominium that can serve as retail, office and/or light industrial space. This unit measures approximately 810 square feet and is currently open concept space with one washroom and one kitchenette. With fantastic floor to ceiling windows fronting the main entrance, this unit also includes a newly installed small electric garage door (approximately 8' x 4') for shipping and receiving at rear. Parking onsite on a first come for serve basis. Certain uses are prohibited as per condominium regulations such service and repair of all motor vehicles. Please contact the listing agent to schedule a viewing. (id:29090)
30 Bamagillia Street
Whitewater Region, Ontario
Welcome to the Wren Subdivision in beautiful Cobden! This charming 3-bedroom, 2-bathroom home offers 9-foot ceilings throughout the main floor, creating a bright and spacious feel. The large primary bedroom features a generous walk-in closet and ensuite bath. Enjoy the convenience of main-floor laundry in a mudroom just off the double car garage. Step out onto a spacious back deck, perfect for relaxing or entertaining. High-quality standard features include 200-amp electrical service, owned electric hot water tank, central air conditioning, eavestroughs, and a finished basement for added living space and optional 4th bedroom. With 1,690 sq feet you have ample living and entertainment space! The Wren community offers a welcoming mix of retirees and young families. Surrounded by nature in the heart of the Whitewater Region, you're just minutes from beaches, whitewater rafting, kayaking, and scenic trails. Located only 1 hour west of Ottawa and close to Hwy 17 for easy commuting to Pembroke, Renfrew, and Arnprior. Buy new with peace of mind Tarion Warranty included. Home currently under construction. 24-hour irrevocable on all offers. (id:29090)

