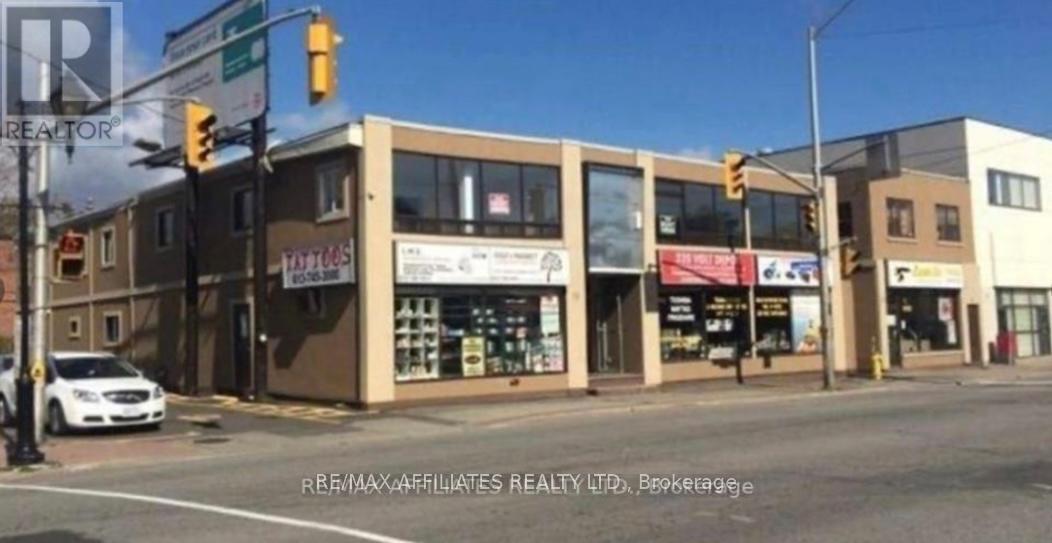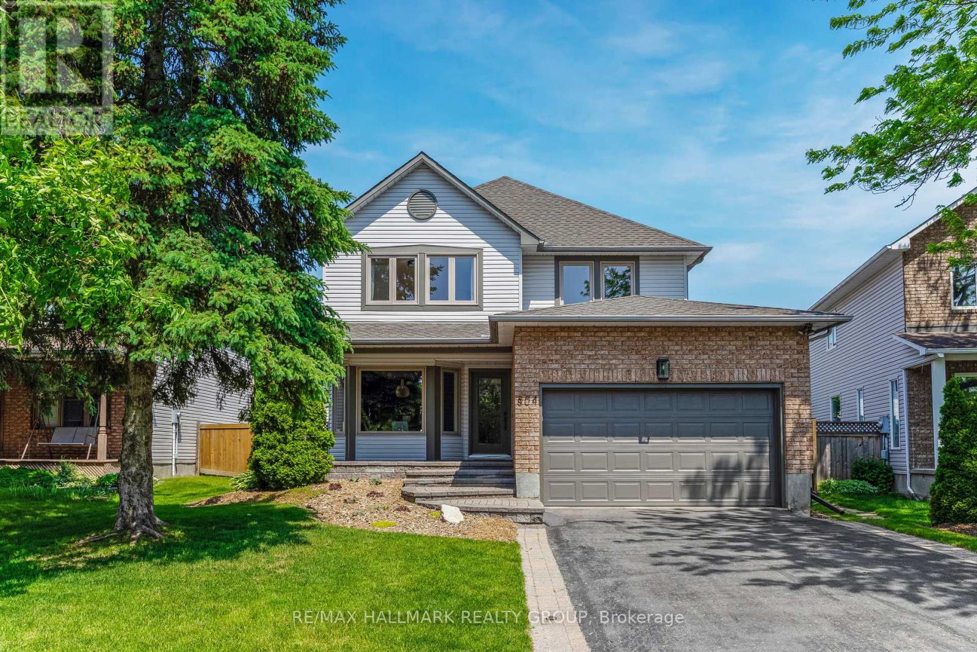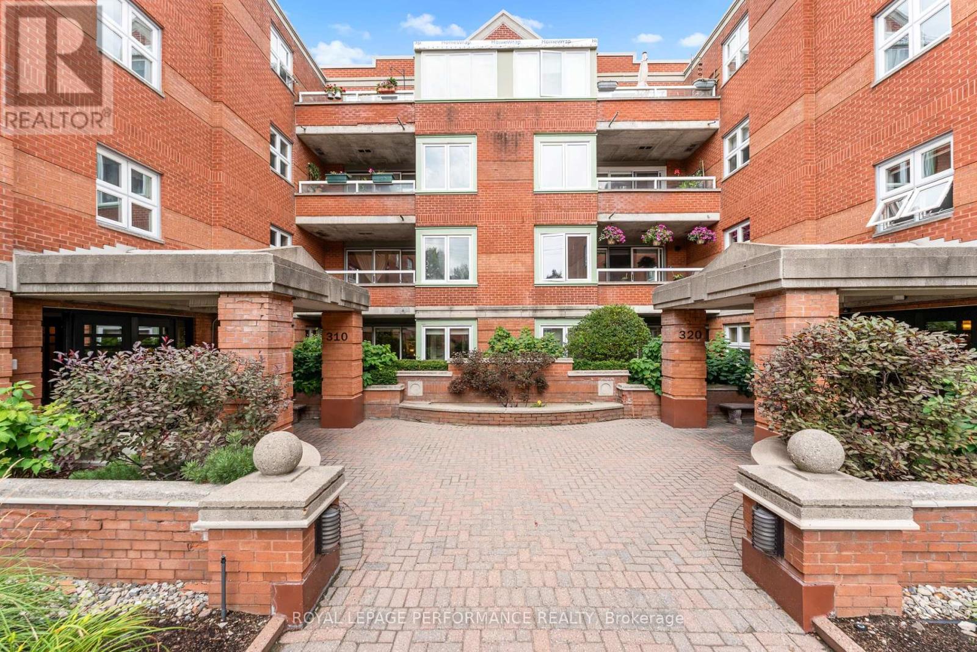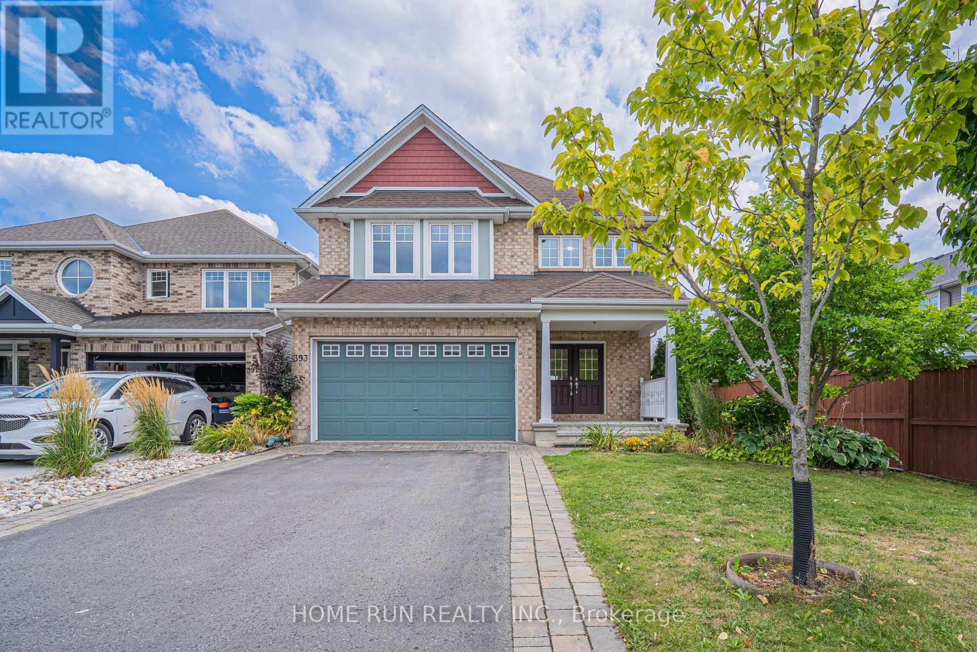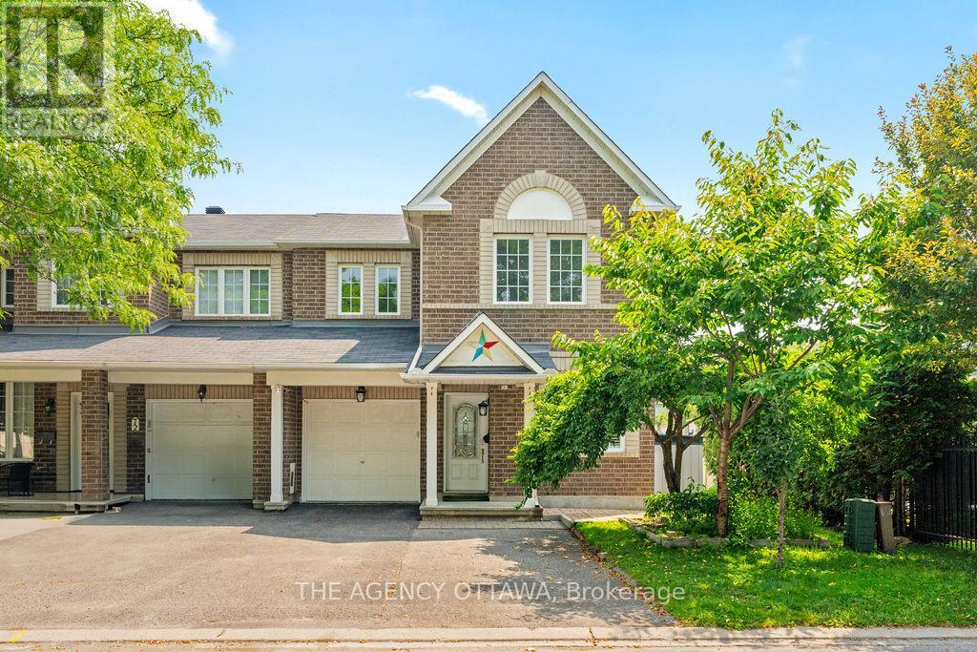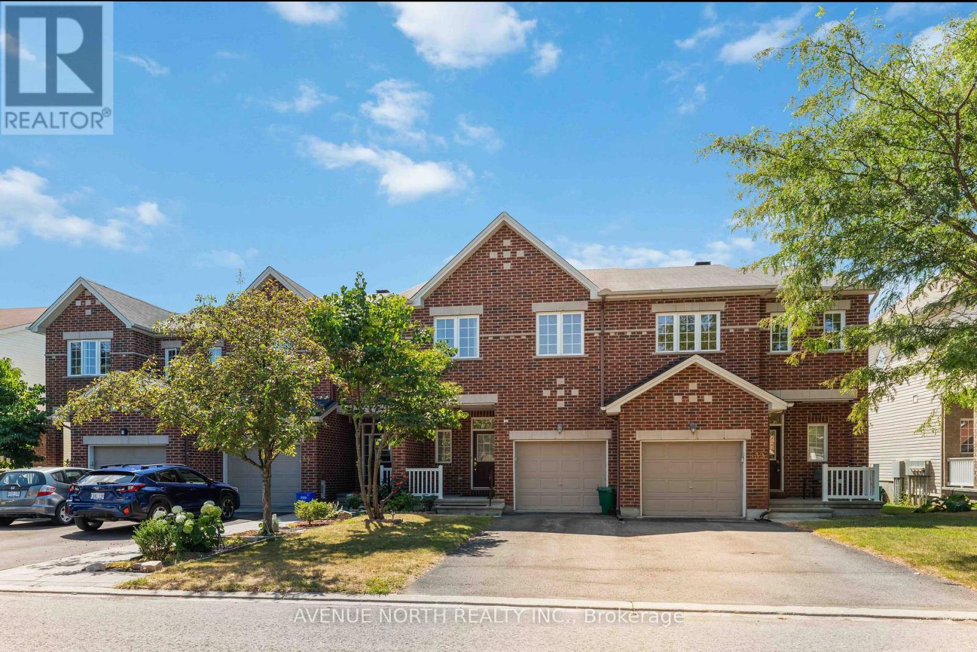4772 Abbott Street E
Ottawa, Ontario
Welcome to 4772 Abbott Street East. A True Gem in located in Stittsville's desirable family oriented neighborhood! This stunning home is great for families seeking a main floor living space or are looking to consider an in law suite option ! Featuring 3 bedrooms plus loft on the 2nd level, main floor office and 4th bedroom in the lower level ! ( 2nd level loft can easily convert to a 4th bedroom as per original builder model plan option) Step into over $70,000 in high-end upgrades in this stunning single-family home, perfectly positioned with no front or rear neighbors offering ultimate privacy. The inviting foyer opens into a versatile den ideal for a home office or a cozy second living area. Enjoy the warmth of luxury laminate flooring throughout the main level, leading into a bright, open-concept kitchen, dining, and living space. The kitchen is a chefs delight, boasting quartz countertops, extended cabinetry, stainless steel appliances, and a stylish central island. Relax by the cozy gas fireplace in the family room while taking in the serene backyard views through oversized windows. Upstairs, a spacious loft offers the potential for a fifth bedroom. The primary suite is your personal retreat, complete with a walk-in closet and a spa-like ensuite featuring a soaker tub. Two more generously sized bedrooms, a full bathroom, and laundry room round out the second floor for maximum convenience. Enjoy the large rec room in the newly renovated basement, offering a fourth bedroom and an additional full bath. Request your personal private tour today ! (id:29090)
23 Montreal Road
Ottawa, Ontario
GREAT OPPORTUNITY FOR RUNNING DAYCARE CENTER. Urban location in the heart of Vanier. This successful daycare maintains a high standard. It is situated in one of Ottawa's busiest neighbourhoods. Their great reputation has resulted in most desired spot. This location sees a lot of pedestrian and vehicle traffic. This fantastic neighbourhood also hosts sporting events, entertainment places, and universities. This property attracts customers from both local residents and the office, retail, and leisure employees who work nearby. 4 parking spots available at 338 Dundas. Do not approach staff. (id:29090)
2303 Edward Kidd Crescent
Ottawa, Ontario
Charming 3-Bedroom Detached Bungalow on Expansive Private Lot. Tucked away on a quiet cul-de-sac, this spacious 3-bedroom detached bungalow sits on a massive, fully hedged lot, offering exceptional privacy and space. Whether you're looking for room to grow, a quiet retreat, or functional workspaces, this property has it all. Inside, you'll find a generously sized living room featuring a cozy gas fireplace, perfect for relaxing evenings or entertaining guests. The large eat-in kitchen provides plenty of space for family meals and gatherings, with room to customize or expand. Step outside to an extensive covered patio, ideal for year-round outdoor living and enjoy the peace and quiet of your private backyard. The home also features some brand new windows, adding both natural light and energy efficiency. Car enthusiasts and hobbyists will love the attached double garage as well as the 23' x 21' detached garage/workshop, offering endless possibilities for storage, projects, or even a home-based business. This is a rare opportunity to own a well-maintained home on a truly impressive lot in a private, sought-after location. (id:29090)
804 Adencliffe Drive
Ottawa, Ontario
*Open House this Sunday, September 14th , 2:00-4:00 PM* Welcome to 804 Adencliffe Drive - beautifully maintained 2-storey detached home in the Heart of Fallingbrook. As you walk through the front door, you're greeted by a spacious foyer w/ a large closet-ideal for organizing all the daily essentials. Main floor flows w/ rich hardwood flooring, leading you into a bright & inviting living room. Large windows fill the space w/ natural light & give you a lovely view of the oversized backyard, while the cozy fireplace adds just the right touch for family nights. Open dining area features a sliding door that leads directly to the backyard deck. And speaking of the backyard, you'll love the mature trees that offer natural shade & privacy, along w/ large deck that's ideal for relaxing. Kitchen is designed w/ everyday life in mind. It offers a generous eat-in area w/ charming bay window, and a functional layout that connects seamlessly with the rest of the main floor. You'll find granite countertops, an abundance of custom solid maple cabinetry crafted with millwork detail, and stainless-steel appliances. Upstairs, the hardwood flooring continues and brings you into a bright, spacious primary bedroom that feels like a retreat. It features a walk-in closet & luxurious ensuite w/walk-in shower, soaker tub, double sinks w/elegant marble countertops over solid maple vanity cabinets & plenty of room to unwind. Two additional bedrms are both filled w/natural light, each w/ their own closet & easy access to the full family bathroom. The finished basement offers endless possibilities. Whether you're envisioning a rec room, gym, home theatre, or play space, the layout is ready to adapt. There's also a dedicated storage area w/laundry space. With an oversized garage and four more parking spots on the private driveway, there's no shortage of room for vehicles, guests, or your growing family. Located just minutes from parks, trails, schools, shopping centres, restaurants, and more. (id:29090)
1471 Bryson Lane
Ottawa, Ontario
Welcome to your hidden gem at 1471 Bryson Lane in Ottawa South, a delightful town home condominium with comfort, convenience, and charm. This 3 bed, 3 bath home with roof installed Sept. 2025, is nestled at the end of a quiet lane, offering a peaceful and welcoming ambiance. In a seamless blend of style and functionality, the main living space features beautiful hardwood flooring, while the private foyer & kitchen showcase tasteful ceramic tiles. Enjoy a coffee al fresco on your front (refinished Sept. 2025) or rear balconies where you'll capture the sunrise and sunsets! Enjoy your main living area with cozy fireplace at night and natural light in the day flowing into the dining area; perfect for hosting your guests. Upstairs, you'll find three bedrooms. The primary bedroom includes a 4 piece en-suite bath while the spare rooms share the second 4 piece bath. Head down to the lower level where you will find inside entry to the garage, storage space, the laundry room with sink, 2 piece bath and a recreation area to add your creative touch. The walk out sliding doors take you to the private outdoor yard, great for barbecues and entertaining. With low condo fees, loads of guest parking, access to a common area park, forested areas around the corporation with walking paths, trees and green space, this home offers a serene and relaxed lifestyle. You're just minutes away from nature trails, grocery, movie theatre, shopping centres, Sawmill Creek Pool and Community Centre are all within walking distance. Upgrades include the Roof installed Sept. 2025 and refinished front Balcony. (id:29090)
104 - 310 Crichton Street
Ottawa, Ontario
Lifestyle for sale! This immaculate 2 bedroom, 2 full bath condo residence in sought-after Village Square delivers quality finishing and a timeless layout. Have it all at your doorstep: bustling Beechwood Village, tranquil Stanley Park, river pathways, boutique shopping, some of the city's best epicure and easy interprovincial commuting. Offering comfort and convenience with generous living space in move-in condition, complete with a versatile solarium and verdant courtyard terrace. High function kitchen features induction cooking, sizable pantry and ample cupboard and counter space. Optional interior doors to hall and living/dining allow you the option of either open flow or a more traditional enclosed kitchen design. Inviting primary retreat features a king-sized bedroom, private ensuite and organized walk-in closet. Second bedroom with large closet is highly versatile. Bonus solarium with custom built-in enjoys full western exposure. Patio doors from both great room and the solarium for maximum enjoyment of the terrace. Whether upsizing, downsizing or purchasing for investment you will love the opportunity for bungalow-style living in the heart of New Edinburgh. Have it all! No conveyance of offers without 24hr irrevocable. (id:29090)
B - 269 Michel Circle
Ottawa, Ontario
Available for immediate occupancy, this fully renovated lower unit offers 3 bedrooms and 2 bathrooms in a bright and functional living space. Renovated top to bottom in 2025, it features a fresh, modern interior with quality finishes and a layout ideal for professionals, couples, or small families. The unit includes one parking space and shared access to the backyard. Located in the heart of Vanier North, this home provides easy access to Beechwood Avenue, downtown Ottawa, and the University of Ottawa. You're just steps from transit, schools, parks, and the Rideau River pathways. Grocery stores, restaurants, and everyday essentials are all nearby, making this a highly convenient and walkable neighbourhood. This is a fantastic opportunity to live in a fully renovated, move-in-ready unit in one of Ottawa's most up-and-coming urban communities. Tenant pays hydro. (id:29090)
126 Unity Place
Ottawa, Ontario
Welcome to this stunning, upgraded family home on a quiet cul-de-sac & a premium lot backing onto a tranquil pond w/no rear neighbours. Impressive from the start, the extended interlock driveway & river stone accents offer exceptional curb appeal. Inside, you'll discover over 200k in upgrades including 9-foot smooth ceilings on the main floor, 5hardwood floors throughout, abundant pot lighting throughout, & soft-close cabinetry in every space for a high-end finish. The open-concept layout flows beautifully w/a ceramic-tiled feature wall & fireplace in the living room. The chef's kitchen is a true showstopper, featuring quartz countertops, extended upper cabinets, under-cabinet lighting & a waterfall island. Appliances include LG Studio series washer/dryer, fridge & dishwasher, KitchenAid gas range, Sharp microwave drawer. A pull-out soft-close garbage drawer & additional windows in the kitchen bring both function & natural light. Upstairs includes smooth ceilings & upgraded hardwood staircase w/iron spindles that lead to four spacious bedrooms, each w/its own walk-in closet. Bedrooms 2 & 3 connect to a Jack-&-Jill bathroom w/dual sinks. Bedroom 4 enjoys its own ensuite, ideal for guests. The primary suite offers walk-in closets & a spa-like ensuite w/quartz countertops, a three-sided glass shower, tiled walls, soaker tub & a bright window. All bathrooms are finished w/quartz countertop Laundry is conveniently located on the upstairs. The semi-finished basement offers flexible space & is ready for your personal touch. The private backyard oasis featuring over 80k in additions: glass balcony railings, a 14x24 semi in-ground heated pool (2023) & peaceful forestry, water & nature views. Exterior pot lights complete the perfect outdoor ambiance. This thoughtfully upgraded home offers luxury, comfort & a rare combination of privacy & style. Steps away from the Canadian Tire Center, Tanger Outlet Mall, Kanata Centrum & close to schools, grocery stores & restaurants. (id:29090)
393 Grammond Circle
Ottawa, Ontario
This Beautiful spacious single family home offers 2594 sq. ft. of thoughtfully designed above groud living space.It has on an upgraded oversized lot features the classic Madison model and craft with care by Tamarack in 2012. With 4 +1 beds, 4 baths, and fully finished basement PLUS office or den on the main floor.Main floor features 9 feet celings with open concept layout. Mordern kitchen with oversized quartz island and stainless steels appliance. Main floor boasts bright dining room, spacious living room and office. Upstairs you'll find a large primary bedroom including a master retreat with walk-in closet, ensuite bathroom + three good sized spacious bedrooms.The fully finished lower level adds even more living space with a large recreation room featuring flooring, a 3-piece bathroom, plenty of storage and one bedroom with bright window. Fully fenced backyard offers privacy and BBQ area. Beautiful landscaping and interlock in the backyard. Walking distance to schools, parks, and shopping center. (id:29090)
602 Seyton Drive
Ottawa, Ontario
Fantastic opportunity to own a freehold townhome in the desirable Westcliffe Estates community just minutes from NCC trails, DND headquarters, Bells Corners, and highways 417 & 416. This stylish 2+1 bedroom home offers an open-concept main floor with new flooring (2020), a bright, functional kitchen, and access to a new deck (2023), perfect for summer gatherings. Upstairs, you will find two comfortable bedrooms and a beautifully updated bathroom with modern fixtures. The lower level features a spacious bedroom with an oversized window overlooking the private backyard, a convenient bathroom, and a laundry room with ample storage. Enjoy the ease of living with absolutely no carpet throughout. Additional highlights include an owned hot water tank (~2018), roof (~2016), and windows (~2010). A wonderful opportunity to make this move-in-ready home yours! (id:29090)
70 Appledale Drive
Ottawa, Ontario
Welcome to 70 Appledale Drive, a beautifully renovated end-unit townhome in the heart of Barrhaven, just five minutes from Marketplace. This meticulously redesigned home offers approximately 2,000 sq.ft. of stylish living space, featuring a modern kitchen with sleek quartz countertops, generous cabinetry, and stainless steel appliances, along with renovated bathrooms and new flooring throughout. The fully finished basement provides incredible versatility with a spacious rec room, second kitchen, laundry area, and ample storage ideal for extended family or guests. Enjoy a private, low-maintenance backyard with artificial grass, a deck, and mature plum, cherry, and apple trees a rare urban oasis. Additional highlights include California shutters, a leased HVAC system (2015), kitchen roof (2020), and full roof (2014). The main level boasts an open-concept layout perfect for entertaining, a den/home office (or potential fourth bedroom), and a convenient powder room, while upstairs offers a spacious primary suite with walk-in closet and ensuite, three additional bedrooms, and a full bathroom. All appliances are included. Steps from top-rated schools, parks, shopping, transit, and right across from Metro on Strandherd the perfect blend of comfort, style, and convenience awaits you here! (id:29090)
241 Waymark Crescent
Ottawa, Ontario
This beautifully maintained 3-bedroom, middle-unit townhouse offers comfort, style, and convenience in one perfect package. The open-concept main floor is bright and welcoming, with a functional layout ideal for both daily living and entertaining. Upstairs, the spacious primary bedroom features its own private ensuite bathroom, providing a relaxing retreat. Two additional bedrooms offer plenty of space for family, guests, or a home office. The finished basement adds valuable living spaceperfect for a recreation room, gym, or media area. With its central location, low-maintenance design, and modern finishes, this home is move-in ready and waiting for you. (id:29090)


