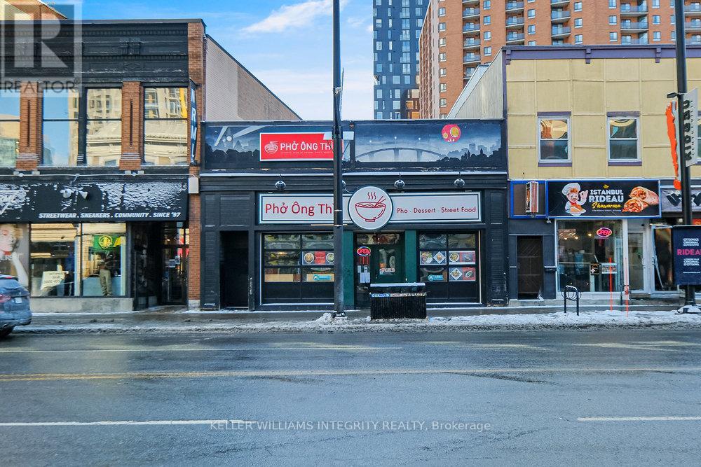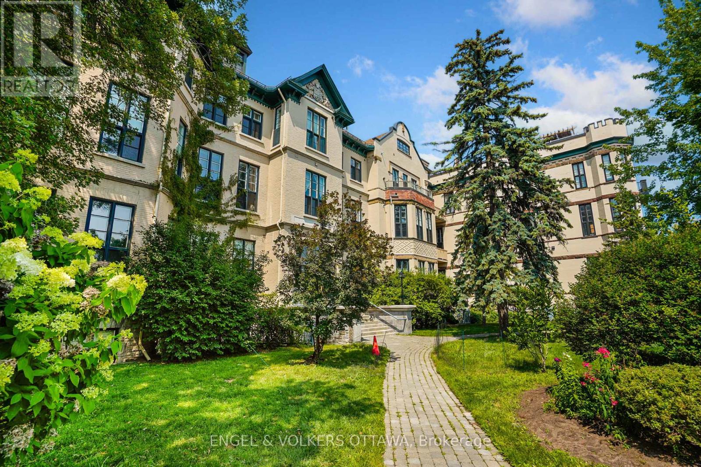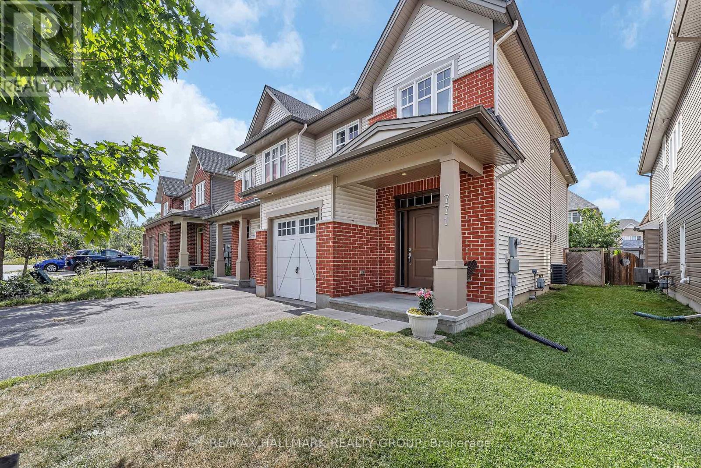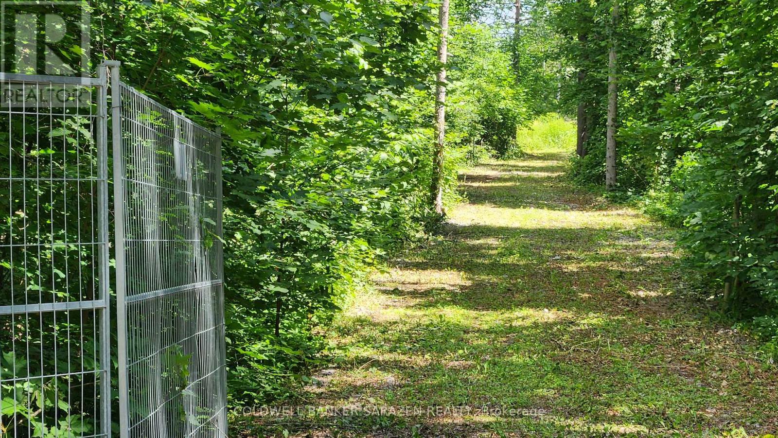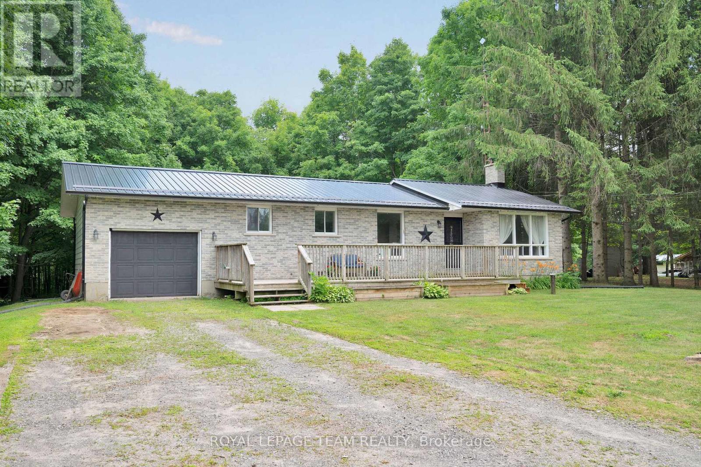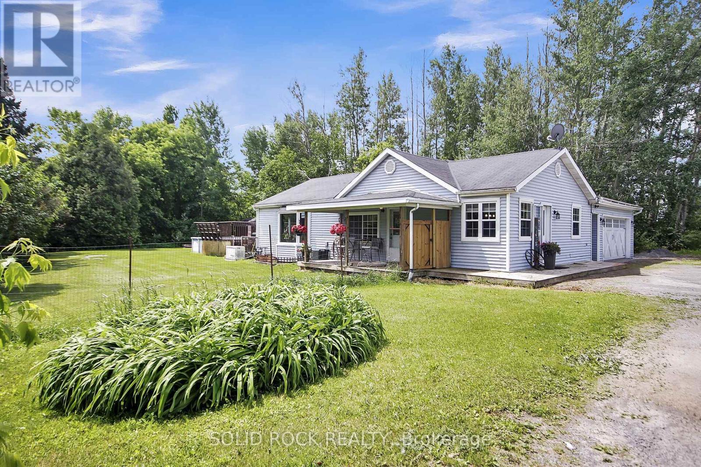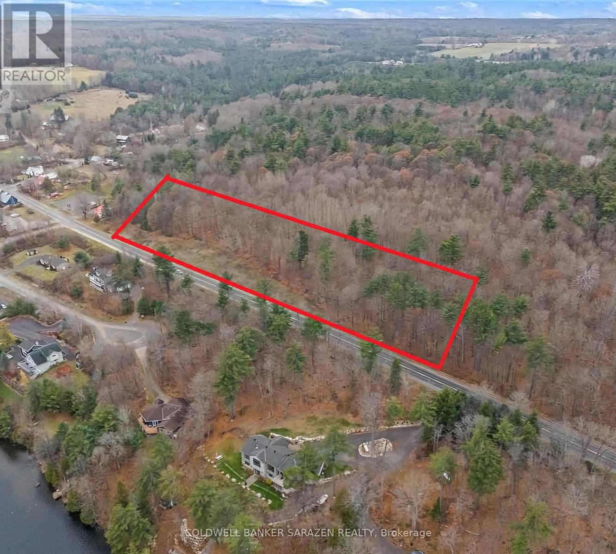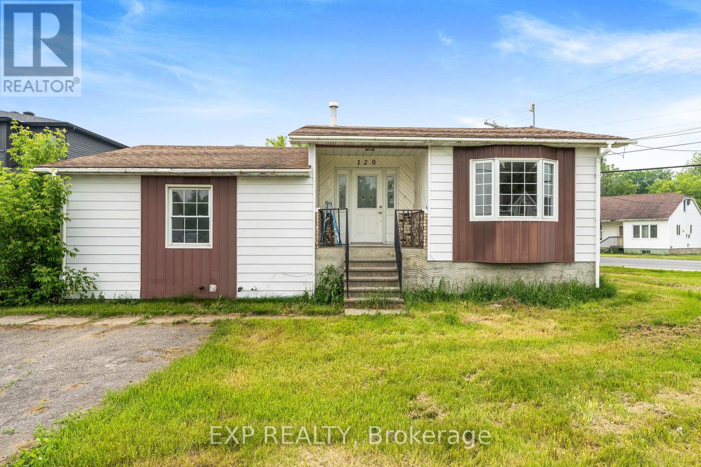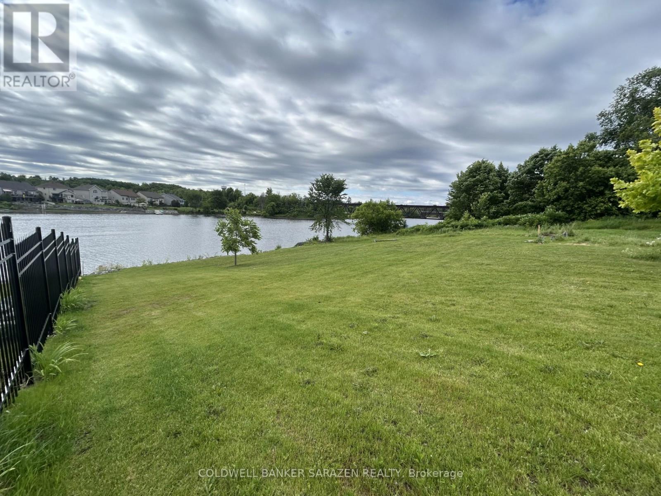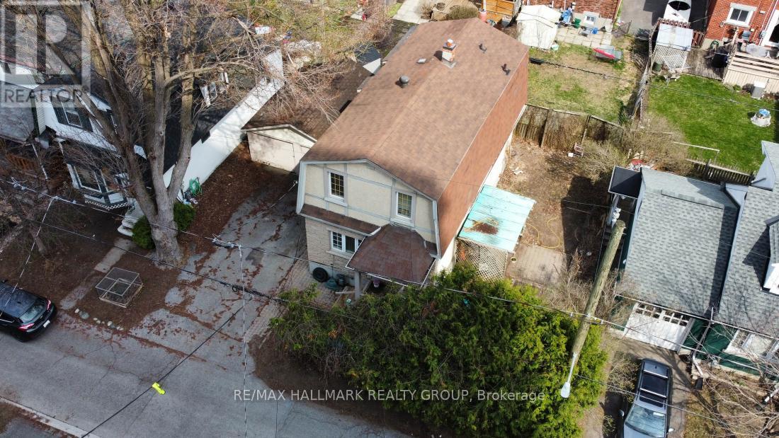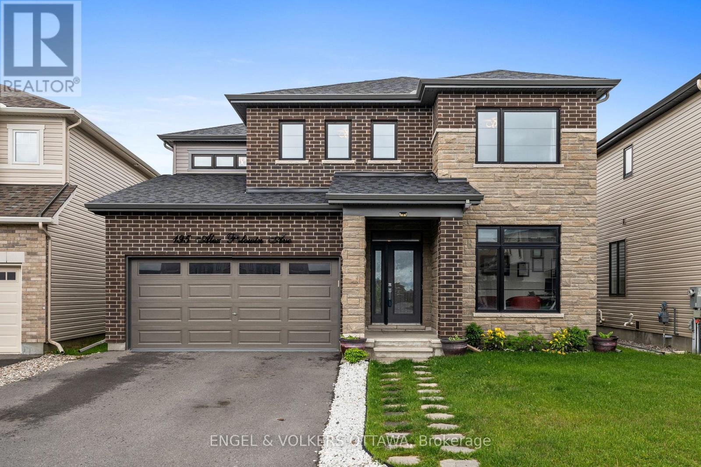180 Rideau Street
Ottawa, Ontario
An exceptional opportunity to own Pho Ong Thin, a beloved dessert and pho restaurant located in the heart of Ottawas vibrant downtown! With a seating capacity of at least 44 and a prime location surrounded by university students and visitors, this establishment enjoys a steady flow of loyal customers. Renowned for its excellent service, delicious food, and indulgent desserts, offering healthy options and customizable dishes, making it a go-to spot for any craving. Whether youre looking for the best pho in Ottawa or a sweet treat to end your day, this restaurant delivers unmatched value and flavor. Embrace this rare chance to own a thriving business with a passion for love, authenticity, and culinary excellence. Act now to secure this downtown gem! Note: Rent: $9,040 / month, including utilities (id:29090)
505 - 130 Water Street
Gananoque, Ontario
Penthouse-Level Condo with Stunning St. Lawrence River Views. Experience luxury waterfront living in this top-floor condo unit, where modern elegance meets effortless comfort. Located in a newly built (under five years old) condominium, this stunning home offers breathtaking river views, premium finishes, and thoughtful design throughout. Soaring 10-foot ceilings and floor-to-ceiling windows create an airy, light-filled space. The open-concept living and dining area is anchored by a sleek gas fireplace, while motorized blinds and invisible screens allow for comfort and uninterrupted views. The chefs kitchen boasts quartz countertops, stainless steel appliances, including a beverage fridge, and a spacious 8-1/2' long island complete with a granite sink and breakfast bar. Step onto the private balcony, complete with a natural gas BBQ, and take in the sunrise over the river. The spacious primary suite offers a walk-in closet and a beautifully tiled ensuite with walk-in shower. An office or second bedroom is conveniently located near the main full bathroom. Luxury vinyl plank flooring runs throughout, complementing the high-end finishes. Enjoy both sunrise and sunset from dual outdoor spaces one balcony overlooking the water and a back patio for peaceful evening relaxation. Dedicated underground parking adds convenience, while outdoor amenities include a beautiful reflecting pool in the courtyard for summer enjoyment. Nestled in the picturesque town of Gananoque, this condo offers more than just a home it's a lifestyle. Explore waterfront parks, local bakeries, pubs, museums, and the renowned 1000 Islands Playhouse. Take a scenic tour with the Gananoque Boat Lines or browse the local farmers market. Designed for those who appreciate quality, comfort, and an unmatched waterfront setting, with a quick closing available. Schedule your private tour today! (id:29090)
206 - 589 Rideau Street
Ottawa, Ontario
Step into a true piece of Ottawa history with this bright and character-filled 1-bedroom, 2-bathroom loft at the iconic Wallis House. Featuring soaring ceilings, exposed brick, and rich wood finishes throughout, this unique two-level unit blends heritage charm with modern comfort. The main floor offers a spacious open-concept layout with a gas fireplace, full-height windows, and direct access to your private balcony. The kitchen is equipped with stainless steel appliances, white cabinetry, and warm wood accents located under the mezzanine. A convenient powder room and tucked-away office or den space complete the main level. Upstairs, the lofted bedroom overlooks the main living area and features a 4-piece ensuite bath and closet space. With a flexible layout and authentic loft vibes, this home is ideal for professionals, creatives, or anyone looking for something a little out of the ordinary. Located in a historic building with easy access to downtown, the ByWard Market, and the Rideau River paths, this loft offers a flexible layout and undeniable charm all in one of Ottawa's most iconic and storied addresses. Recent improvements: Owned HWT (2019), Balcony (2024), New Windows (2019), Kitchen Cupboards & Countertops (2024). (id:29090)
771 Hazelnut Crescent
Ottawa, Ontario
Open House Sunday August 10, 2:00-4:00pm. Welcome to 771 Hazelnut Crescent, a beautifully maintained semi-detached home tucked away on a quiet street just moments from the LRT. This 3-bedroom, 3-bathroom home offers a bright and spacious layout with thoughtful design and stylish finishes throughout. Step into the grand open foyer and feel instantly at home. The main level features a striking 3-sided gas fireplace that warms both the living and dining areas, creating a cozy yet open atmosphere perfect for everyday living and entertaining. At the heart of the home is a stunning modern kitchen with smart design, sleek finishes and ample workspace. Ideal for home chefs and busy households alike. Upstairs, you'll find a fun and versatile loft space, perfect as a reading nook, office or play area. The primary bedroom is generously sized with a walk-in closet and private ensuite, while second-floor laundry adds everyday convenience. The fully finished basement offers even more space for a media room, home gym or guest retreat. Outside, enjoy a private fenced yard with a small deck, just enough for summer lounging or BBQs. With its ideal layout, stylish features and unbeatable location near transit, parks and shopping, this home is a true standout. Come see what life on Hazelnut Crescent has to offer. Floorplans are attached. (id:29090)
442 Campbell Drive
Mcnab/braeside, Ontario
This could be the perfect spot to build your dream home. With only a few minutes to all that historical downtown offers and yet just seconds to be on highway 417 and smooth sailing to our nations capitol. This spacious lot offers a quiet lot to retreat to. Come take a look and do not hesitate to buy this flat property to have your dream home a reality. The current owners have already had septic approved by the township and there is already civic addresses on site for each lot as well as driveways into these private yards. (id:29090)
9061 County Rd 44 Road
Edwardsburgh/cardinal, Ontario
Looking for a true bungalow on a fabulous mature treed 1.371 acre lot approx. 10 minutes south of Kemptville and all its amenities? Then look no further! This bungalow has been updated inside and out! Great curb appeal! Set back from the road this lovely home boasts a brick exterior, newer steel roof (2022) and the front patio offers the perfect place to enjoy your front yard oasis. The foyer leads you to your main floor family room with cozy pellet stove (2012 with WETT Certification & a skid of pellets is included in the sale) and a large picture window overlooking your mature front yard! The new custom contemporary kitchen was installed in 2019 and is sure to please with two bright windows, ample counterspace, numerous white, shaker style cabinets, ceramic backsplash, pendant lighting and a ceiling light/fan. There is an island perfect for prepping with additional built-in cupboards. The primary bedroom is generously sized with a large picture window overlooking your expansive and very private backyard. NO REAR NEIGHBORS! Just mature trees and a very large Storage Shed/Garage/Workshop with power approx. 26' x 36'! The other two bedrooms on the main floor are generously sized and there is a main floor Laundry Room! The upgraded main floor bath is very attractive. The single car garage is attached with inside entry! The lower level is waiting for you to develop and offers a full basement with high ceilings and a wood stove (also WETT Certified & a wood pile will be left for the new owners). A new propane furnace was installed in 2021. Water Softener 2016, Hot Water Tank 2017 and numerous additional upgrades. This is truly a rare find. The location is outstanding. The Bungalow is adorable. The Property is Incredible. Close to Hwy #416, close to Kemptville amenities and only 40 minutes to downtown Ottawa. Property taxes paid to Edwardsburgh/Cardinal. The perfect starter home or for those downsizing. FULL LIST OF UPGRADES ATTACHED. ~Welcome Home~ (id:29090)
7312 Bank Street
Ottawa, Ontario
Welcome to 7312 Bank Street, a charming two bedroom two full bathrooms bungalow, the perfect blend of country meets city, situated on a large lot featuring a wrap around covered porch fully fenced in backyard , fully fenced in above ground pool with a wrap around deck, large shed and bon fire pit perfect for gatherings with family and friends. Attached garage with basement entrance can accommodate 2 cars in the garage and up to 10 cars in the driveway. Enter into the a large open concept, newly renovated kitchen highlighting new floor to ceiling pantry/dining room/ sun lit living room featuring bay window with patio door leading to pool and porch area. Kitchen and two full bathrooms include beautiful new quartz counters. Primary bedroom, with walk-in closet and newly renovated 4 piece bathroom leads into a three season sun room which features a hot tub pad and hookup, second bedroom is a good size with walk-in closet. Heading downstairs leading into three large separate rooms, a family room for gathering, watching TV, playing games including propane fireplace, the second room is set up for anything, make it your own, maybe some extra area for guests to sleep, third room being a large laundry room. Last but not least this home includes a Generac generator for any power outages, and high speed internet, water softener, water purifier, septic tank 2015, regularly pumped and maintained, copies of permit and certificate available upon request. (id:29090)
1680 Calabogie Road
Mcnab/braeside, Ontario
Awaiting your imagination! This oversized lot has tons of potential and has limitless possibilities. With a stones throw away from so many amazing and unique amenities. Across the road is your choice of the ever so popular Burnstown Beach and or the very cool eatery the Neat Cafe. The property butts up to Cafe Laurent where in the summer you can enjoy some premium ice cream or just enjoy a Good cup of coffee. The Village Market is a short walk away featuring local food products and giftware from local artisans. Located beside the market you'll find casual fine dining at the popular Blackbird cafe. The lot is currently going to be zoned residential but this tiny little community would definitely consider turning this into a commercial spot. Please do not walk this property without booking a showing first. But the Seller has not only marked it super well but has also marked a trail where you can walk the majority of the lot. (id:29090)
120 Herbert Street
The Nation, Ontario
Investment Opportunity: This 3-bedroom split-level property, complete with a lower-level In-law suite, offers exceptional income potential or multigenerational living options. On the main floor, you'll find a spacious kitchen that seamlessly opens to the dining room and family room, creating a warm and inviting living space. A conveniently located laundry room is just steps away. A few steps down lead to three generously sized bedrooms and a full bathroom, providing ample living space. The lower level features a fully equipped second kitchen with an eating area ,a cozy living room, a second laundry room, and a large bedroom with a private ensuite bathroom, making it ideal for tenants or extended family. Outside, the property boasts an oversized garage, offering additional storage, workshop space or additional income. This home combines versatility and value, making it an excellent choice for investors or those seeking additional income opportunities. A new tenant will be moving in on June 15th for $2,000/month (id:29090)
91 Claude Street
Arnprior, Ontario
Unique waterfront located on the Madawaska River. Lovely sloped waterfront building lot with a great area for swimming. This lot is located within walking distance to all downtown amenities, bistros, clubs, stores, and much more. Arnprior is referred to the Town where the Two rivers meet. The lot is an L shaped property with approximately 98 feet of water frontage. Call today to view. (id:29090)
189 Devonshire Lane
Ottawa, Ontario
Westboro Infill Opportunity!! Check out this prime Lot on a quiet cul-de-sac located in one of Ottawa's hottest neighborhoods. This parcel offers unbeatable access to transit, highway 417, shopping, parks, and proximity to the Civic Hospital. A short walk or bike to the LRT through nearby greenspaces to LRT and Westboro Beach, walking distance to Hampton Park dog park, while living on one of the quietest streets in Westboro. 11m height allowance for multi-unit or modern infill - R4UC zoned. Steps to amenities, short commute to downtown. Ideal for professionals, singles, and couples alike. A rare chance to build in a high-demand pocket of Westboro. Attractive location, lifestyle, and income potential all in one. Buyer to perform their own due diligence. Newer 1 bedroom apartments renting in the area on average $2000+ per month, 2 Bedrooms $2400+ per month. Currently a duplex on the property, fully tenanted, 48 hours notice to show. (id:29090)
195 Alex Polowin Avenue
Ottawa, Ontario
Welcome to 195 Alex Polowin Avenue, a contemporary 4-bedroom, 3-bathroom home offering over 2,500 sq.ft. of beautifully designed above-grade living space. Set on an oversized lot in Half Moon Bay, this home blends clean-lined style with thoughtful functionality - ideal for modern families and busy professionals alike. Step into a tiled foyer that opens to a private front office - perfect for remote work or a quiet study. Warm-toned hardwood floors lead you into the bright and spacious living room, where a striking dark stacked-stone fireplace and TV niche create a dramatic focal point. Framed by large windows, this space is as inviting as it is light-filled. The adjacent dining room is designed for entertaining, with a statement light fixture and neutral finishes that set the tone for stylish gatherings. At the heart of the home, the chef-inspired kitchen features two-tone cabinetry, quartz countertops, a waterfall island with seating, and a full suite of stainless steel appliances - both sleek and functional. Upstairs, the primary bedroom is a serene retreat with plush carpeting, a generous closet, and a luxurious 5-piece ensuite featuring a glass-enclosed shower and double vanity. Three additional bedrooms offer flexible space for children, guests, or hobbies and share a well-appointed main bath with an extended vanity and tub/shower combo. A dedicated laundry room with front-loading machines adds extra convenience. Outside, enjoy a low-maintenance backyard with composite fencing, a raised deck with a gazebo, and a spacious lawn - perfect for play or relaxing in the shade. Located minutes from top-rated schools, parks, shopping, and recreation, this home offers the best of suburban living in a vibrant, family-friendly neighbourhood. 195 Alex Polowin Avenue isn't just a home - its a lifestyle. (id:29090)

