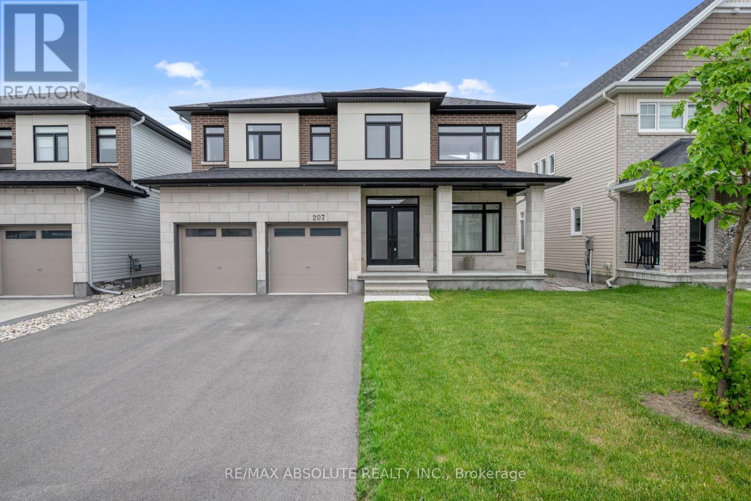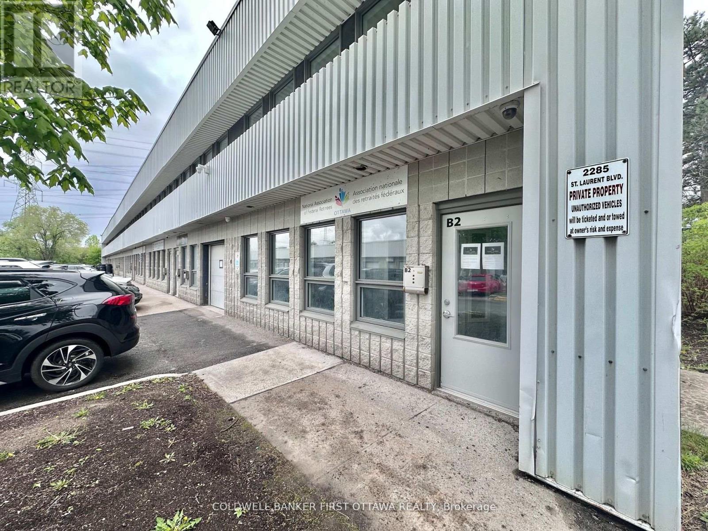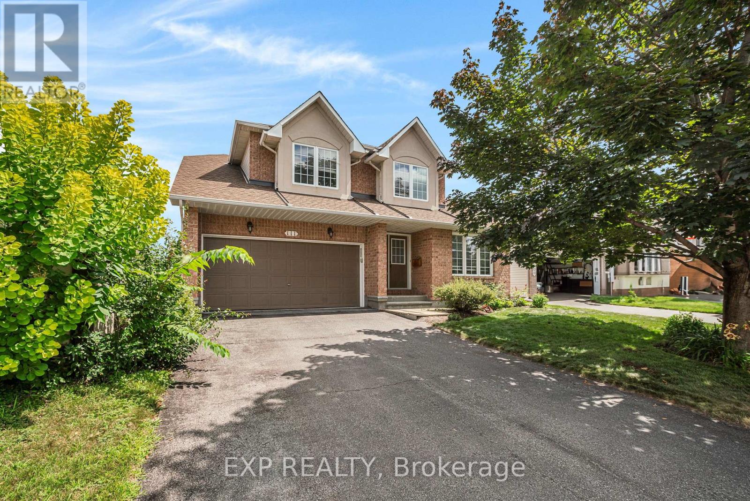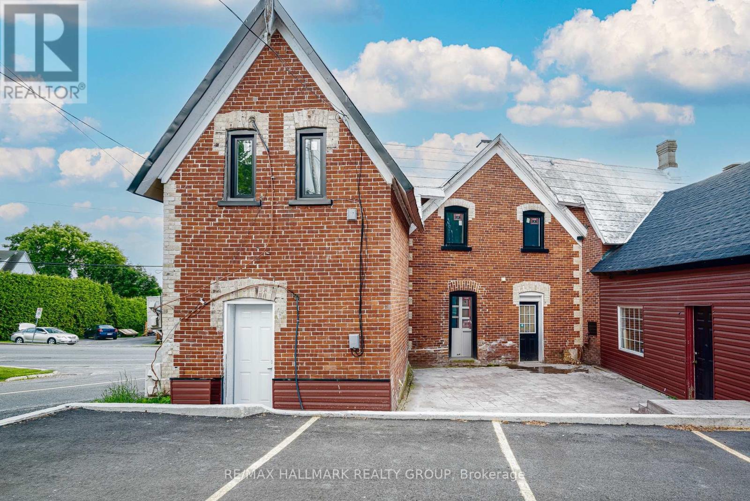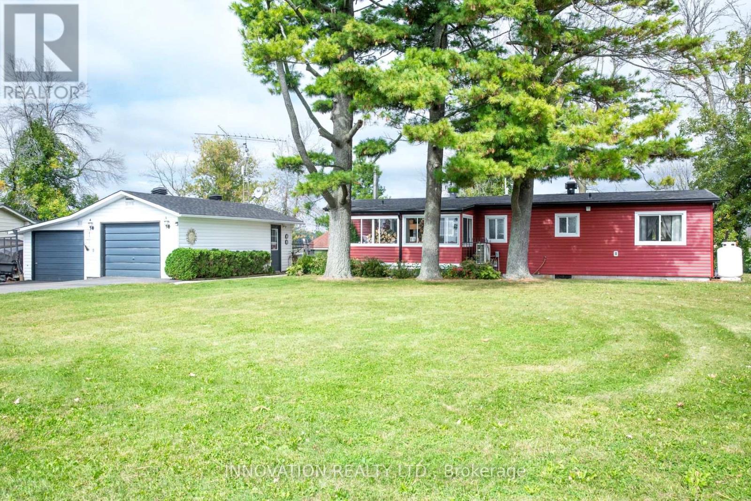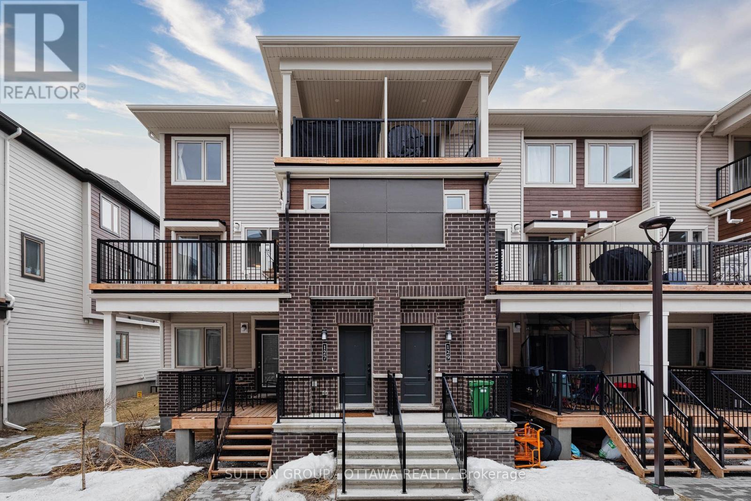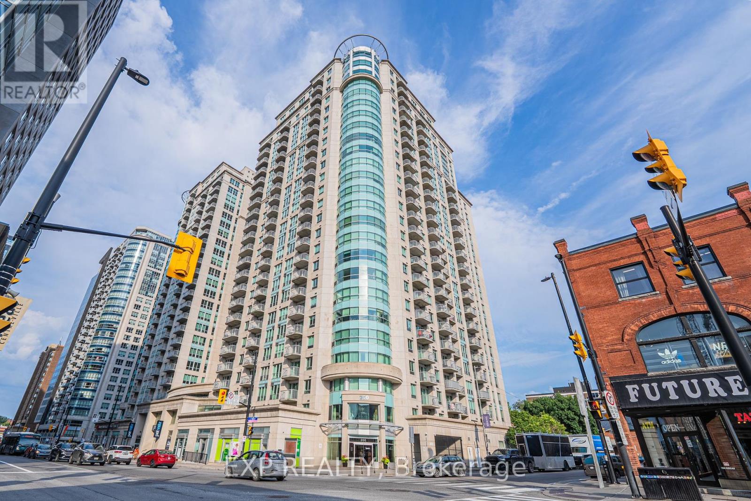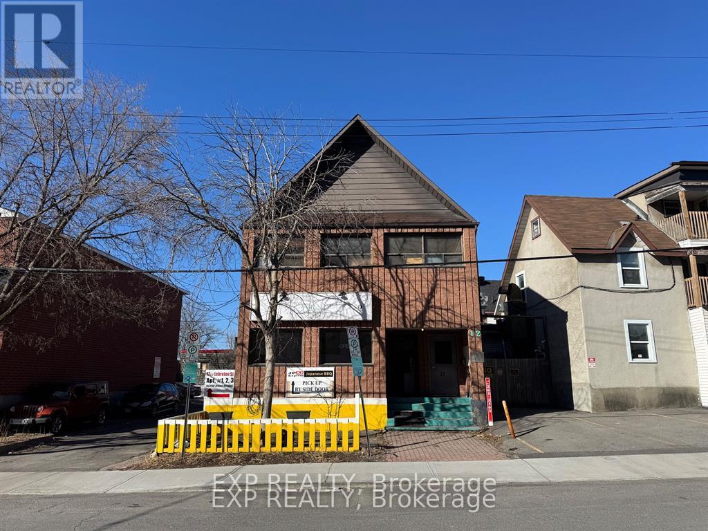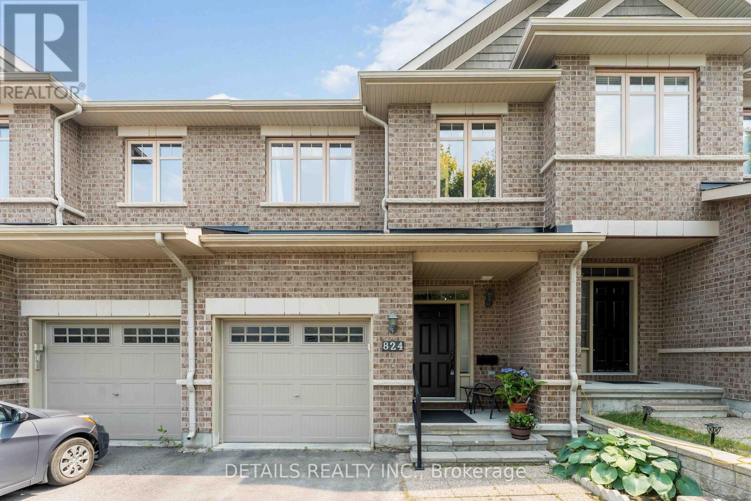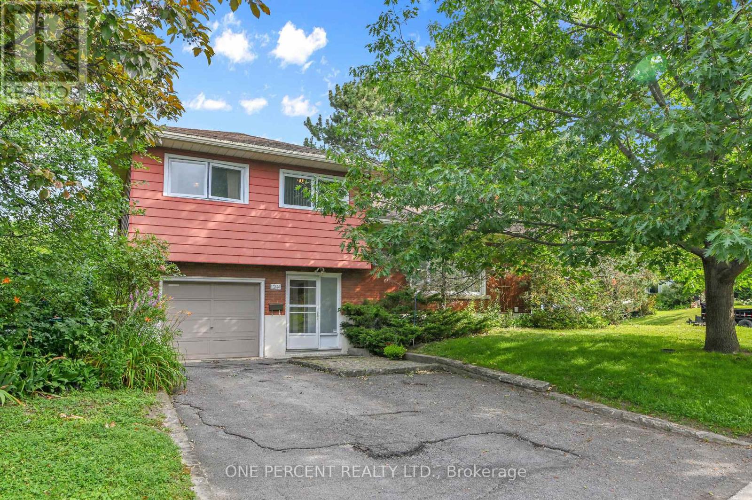207 Osterley Way
Ottawa, Ontario
This beautifully upgraded Claridge Lockport II offes over 3,500 sq. ft. above grade, plus a well designed rec room in basement. Perfectly situated in one of Stittsvilles most established and family-friendly neighbourhoods, this home blends space, style, and comfort. Step inside and immediately feel the spaciousness of this thoughtfully designed layout. The bright foyer opens to a separate family room filled with natural light from large windows, creating an inviting first impression. As you move through the home, the elegant formal dining area welcomes you with soaring vaulted ceilings and rich, upgraded wide-plank hardwood floors that seamlessly flow throughout the main level. At the heart of the home is the expansive kitchen, ideal for both everyday living and entertaining. It features quartz countertops, a large island with seating, and ample cabinetry. The kitchen flows effortlessly into the living room, where a cozy gas fireplace creates the perfect gathering spot. A casual dining area just off the kitchen provides access to the fully fenced backyard. Adjacent to the main living area, a quiet office or den with its own fireplace offers the perfect space to work from home or unwind in peace. Nine-foot ceilings on the main floor enhance the openness and upscale feel of the home. Upstairs, the spacious primary suite offers a generous walk-in closet and a luxurious ensuite with a double vanity, freestanding soaker tub, and glass-enclosed shower. Three additional bedrooms are bright and well-sized, complemented by a stylish main bath. The finished basement provides incredible flexibility. Whether you envision a home theatre, gym, or playroom there's space for it all. Additional highlights include a double-car garage, upgraded lighting, central air conditioning, and fenced yard. All of this is located just minutes from top-rated schools, parks, trails, shopping, and public transit. (id:29090)
B2 - 2285 St Laurent Boulevard
Ottawa, Ontario
Discover the perfect workspace for your business at 2285 St. Laurent Blvd, Unit B2! This 1,000 sq. ft. commercial office space is now available for lease in a highly sought-after location, ideal for professionals, startups, or small businesses. The space comes with all utilities included, ensuring no hidden costs and one simple monthly payment, along with a dedicated parking spot for added convenience. Designed to be modern and move-in ready, it offers a blank canvas to customize to your brands needs. Located in a prime area with easy access to amenities, dining, and transit options, this space is perfect for long-term growth. A minimum 3-year lease is preferred, making it an excellent solution for businesses looking to establish themselves in a dynamic and accessible location. (id:29090)
111 Coursier Crescent
Ottawa, Ontario
Welcome to a distinctive and beautifully appointed bungalow nestled in the sought-after Avalon East community. This exceptional 3-bedroom, 2.5-bathroom home offers a spacious open-concept layout ideal for modern living, blending comfort, functionality, and timeless design. Upon entry, you're greeted by soaring cathedral ceilings and an impressive floor-to-ceiling stone gas fireplace, creating a warm and inviting focal point in the living room. The adjacent kitchen is a true culinary haven, featuring sleek, modern appliances, generous counter space, and a bright, oversized eat-in area perfect for gatherings and everyday meals. The main-level primary suite offers a peaceful retreat with a large picture window, a spacious walk-in closet, and a luxurious 4-piece ensuite that provides a spa-like experience. An added bonus is the sunroom bathed in natural light and ideal for relaxing or entertaining throughout the seasons. Upstairs, a versatile bonus space expands your living options with an additional bedroom, a full bathroom, and a cozy den or office perfect for guests, multi generational living, or working from home. Step outside to a fully fenced backyard, offering privacy and security perfect for children and pets alike. Families will appreciate proximity to top-rated schools, nearby parks, shopping, and public transit, all within easy reach. This rare gem combines style, space, and location an ideal place to call home. Hardwood and ceramic flooring throughout. (id:29090)
121 Mancini Way
Ottawa, Ontario
Welcome to 121 Mancini Way, a beautifully maintained 3-bedroom, 2.5-bath home nestled in the heart of Barrhaven, directly facing a peaceful park and just minutes from Barrhaven Marketplace, top-rated schools, and public transit. This bright and inviting home features an open-concept main floor with hardwood flooring in the living and dining areas, and a well-designed kitchen with ample cabinetry and a cozy breakfast nook. Upstairs, you'll find a spacious primary bedroom with a walk-in closet and private ensuite, along with two additional bedrooms and a full main bath. The fully finished basement offers a versatile recreation space perfect for relaxing, entertaining, or working from home. With a partially fenced backyard and beautiful views of the park, this home offers the perfect balance of nature and convenience in one of Barrhaven's most desirable neighbourhoods. Book your showing today! (id:29090)
3-5561 Manotick Main Street
Ottawa, Ontario
*Versatile Commercial Space for Lease Approximately 1,800 Sqft An exceptional leasing opportunity for a wide range of commercial uses. This approximately 1,800 square foot unit was formerly home to a successful restaurant and bar and is already equipped with essential kitchen infrastructure, including a commercial hood and sink. With flexible zoning and a functional layout, the space is well-suited for food establishments, cafés, retail shops, professional offices, or specialty service providers.The property features three patios, offering valuable outdoor space ideal for additional seating, customer engagement, or events. These patios provide added appeal, especially for hospitality-based businesses seeking to offer a vibrant indoor-outdoor experience.The lease includes all utilities and building-related costs, making budgeting simple and predictable. The tenant is responsible only for their own insurance. This all-inclusive model is ideal for entrepreneurs and established operators alike who want to focus on running their business without the hassle of multiple service contracts or fluctuating utility costs.Located in a well-trafficked area with strong visibility, this unit presents a rare chance to establish or expand your business in a high-potential setting. Whether you're launching a new concept or relocating an existing one, this space offers the foundation and flexibility to thrive. (id:29090)
134 Ogilvie Lane
Merrickville-Wolford, Ontario
Welcome to 134 Ogilvie Lane , waterfront living at its finest! Quality of life at its best, this stunning waterfront property on the Rideau River offers the perfect blend of tranquility, comfort, and convenience. Nestled in the exclusive Kilmarnock Estates, a sought-after 55+ adult community (some exceptions with approval), this beautifully maintained home delivers peaceful living in a vibrant, social setting. Set on leased land, the property features a weed-free, 8-foot deep drop-off from a 31-foot wheeled aluminum and wood dock, ideal for fishing, swimming, and boating. Whether enjoying your morning coffee with a sunrise or unwinding with evening sunsets from the dock, deck, or charming gazebo, you'll find the serenity you've been searching for. Inside, you'll find numerous updates including modern flooring, a refreshed kitchen and bathroom, and a high-efficiency furnace with a maintenance contract paid through 2034. The home underwent an energy audit in 2022, earning an impressive 73 GJ/year rating, outperforming many new builds. Additional insulation and energy upgrades have further improved efficiency, keeping utility costs low. A new deck is currently being built and is included in the price. Extra chattels add even more value, see attachment for full details. The monthly land lease of $531 covers water, septic and sewage removal, garbage services, snow removal, lawn care, and property taxes, offering worry-free, affordable living in a tight-knit and friendly community. Don't miss your opportunity to own this energy-efficient waterfront gem and experience the lifestyle you've been dreaming of. (id:29090)
127 Anthracite Private
Ottawa, Ontario
This beautiful UPPER END-UNIT townhome is a true gem, perfectly located in the heart of Barrhaven! Imagine being just a short walk from Barrhaven Marketplace, beautiful parks, top-rated schools, and the scenic Jock River. Everything you need right at your doorstep! Tucked away on a quiet street, this home is bright & spacious. The main level features an open-concept living and dining area, ideal for entertaining or cozy nights in. The kitchen is both stylish and functional, boasting stainless steel appliances, upgraded cabinetry, and large side windows that floods the space with TONS of natural light! Step outside through your patio doors onto a private balcony, the perfect spot to enjoy your morning coffee or unwind after a long day. Upstairs, you'll find 3 generous bedrooms and a spacious 4-piece bathroom. Need a home office or a workout space? There's plenty of extra room to set up your perfect work-from-home station or at-home gym! (id:29090)
302 - 200 Rideau Street
Ottawa, Ontario
Experience the best of city living in this elegant two-bedroom plus den condo at Claridge Plaza. Perfectly positioned in the heart of downtown, this stylish home offers easy access to all the conveniences the city has to offer. The kitchen boasts a raised breakfast bar and a convenient pass-through that connects to the living and dining area. The living room opens up to a private balcony with sweeping views of the vibrant Rideau Street landscape. Hardwood flooring flows throughout the living/dining room and den, adding a touch of warmth. The spacious primary suite features a four-piece ensuite, while the secondary bedroom shares a well-appointed four-piece bathroom. This immaculately maintained condo is just steps from Ottawas top amenities. The building itself offers exceptional features, including an indoor pool, gym, sauna, terrace, library, and concierge services. Welcome home! (id:29090)
12 Lebreton Street N
Ottawa, Ontario
Great opportunity to start a business in the Heart of Chinatown! All equipments are included in the lease price. About 700 sqft with 30 seats upstairs, along with tons of storage room in the basement. Besides the monthly rent, the tenants only need to pay all utilities and insurance, the landlord will cover the property tax. **No restaurant, basement is only for storage purpose.** (id:29090)
824 Fletcher Circle
Ottawa, Ontario
Stunning Home in Sought-After Kanata Lakes with Walkout Basement & No Rear Neighbours! Welcome to this beautifully maintained home in the prestigious Kanata Lakes community. Boasting an open-concept main floor, this home offers seamless flow between the living room, dining area, and functional kitchen perfect for everyday living and entertaining. A convenient powder room completes the main level. Upstairs, you'll find three spacious bedrooms, including a bright primary Bedroom with a private ensuite and walk in closet, along with a full family bath. The fully finished walkout basement offers a cozy retreat with a gas fireplace and opens to a nice size backyard with no rear neighbours perfect for entertaining. Located in a family-friendly neighbourhood close to top-rated schools, parks, shopping, and transit. Don't miss your chance to call this exceptional property home! (id:29090)
1244 Joyce Crescent
Ottawa, Ontario
Welcome to this Bel Air Heights two-storey home offering exceptional value and potential. With three bedrooms and one and a half bathrooms, this home provides a solid layout and plenty of space for a growing family or first-time buyers. The main floor features a bright living room with a cozy fireplace, seamlessly connected to the dining area, creating a warm and inviting atmosphere. The kitchen is equipped with stainless steel appliances and offers good counter space for everyday cooking. A convenient main floor laundry room, inside access to the garage, and a functional layout round out this level. Upstairs, you'll find three comfortable bedrooms and a full bathroom. The finished basement offers a spacious recreation room, an additional family room, a half bathroom, and a storage/mechanical room. Step outside to a fully fenced, large sized backyard featuring one mature tree, two storage sheds, and a rear deck built in 2008 perfect for relaxing or entertaining. Several key updates have already been completed, including window replacements between 2015 and 2019 (all but three), Roof (2017), Furnace (2013), and Central AC (2021). The fence was installed in 2007. While the home may not show perfectly, it has been lovingly maintained by longtime owners and presents an incredible opportunity to update and personalize to your taste. Located just 400 meters from Agincourt Road PS and within easy reach of Navaho Park, Agincourt Park, and Copeland Park. Nearby transit options include stops at Navaho and Laxton, making commuting easy. A little love will go a long way, don't miss this chance to make this home your own in a family-friendly neighbourhood with great amenities. Call your Realtor to book a showing today! 3D TOUR and FLOOR PLANS available. (id:29090)

